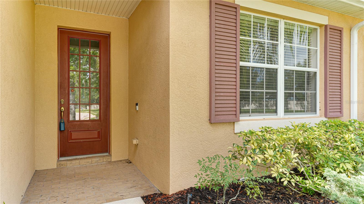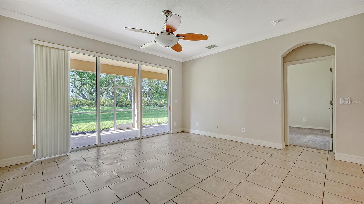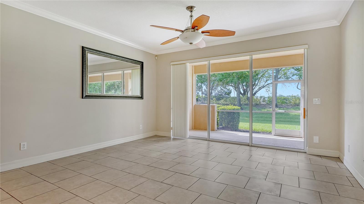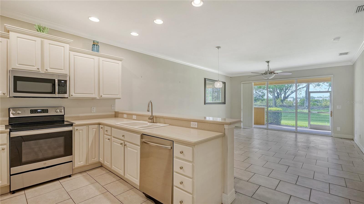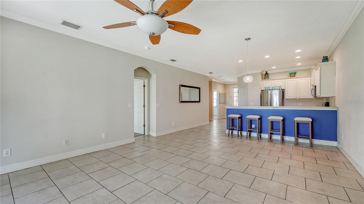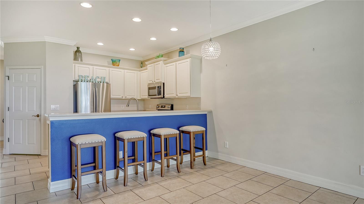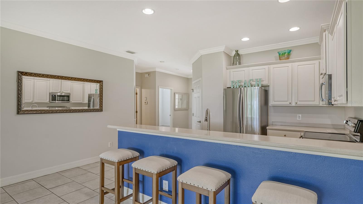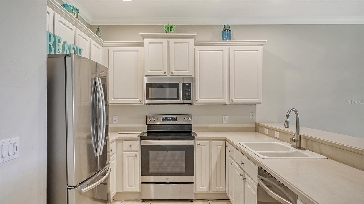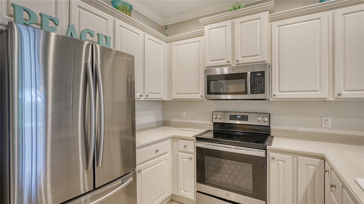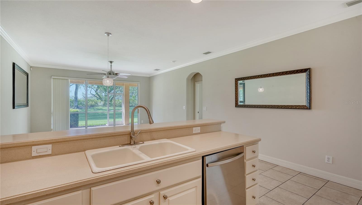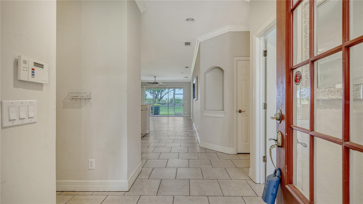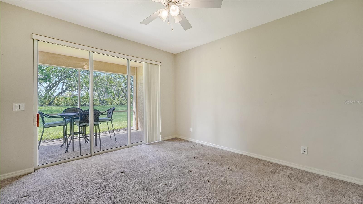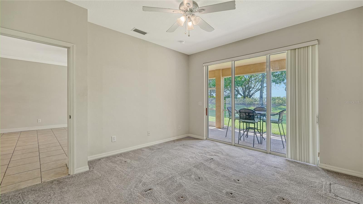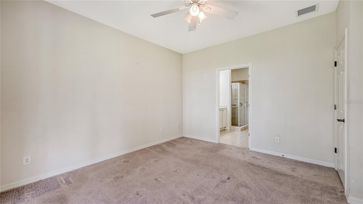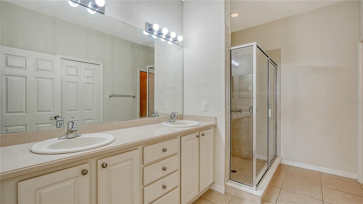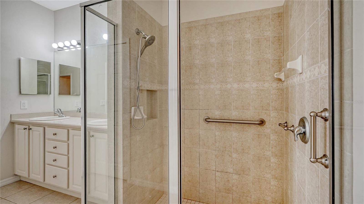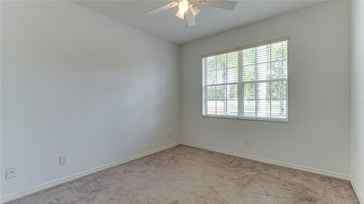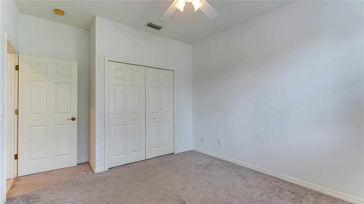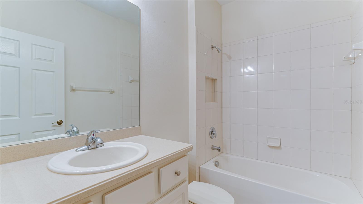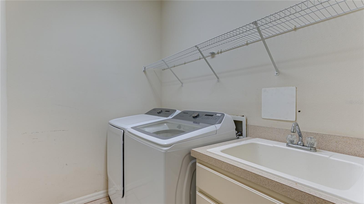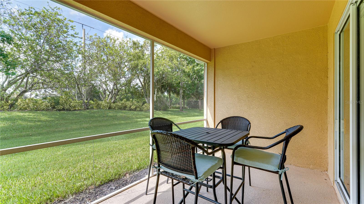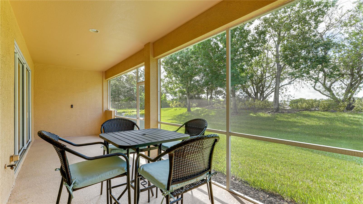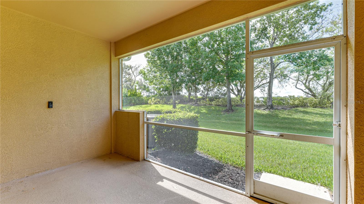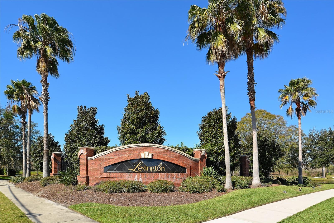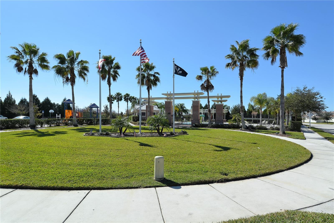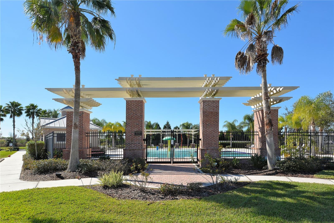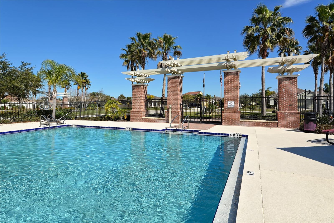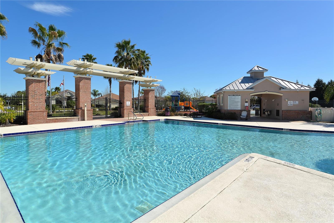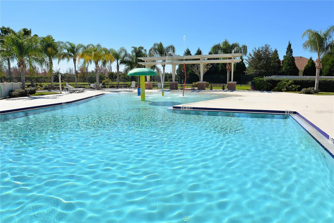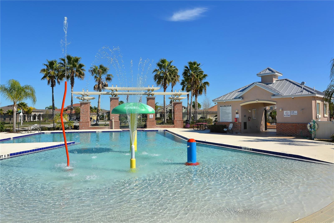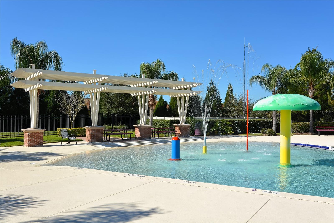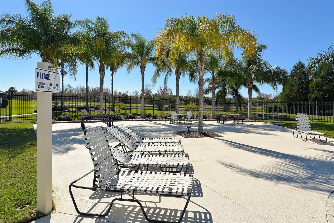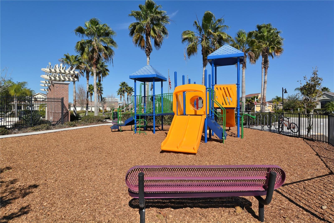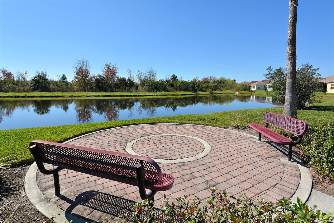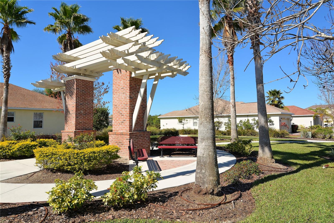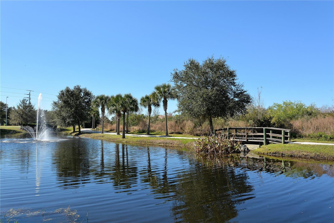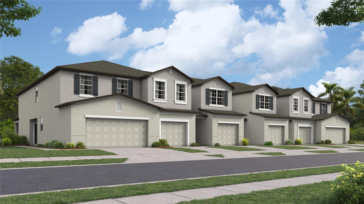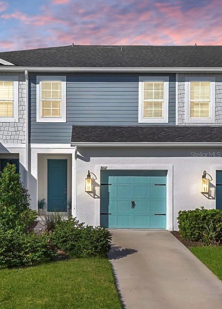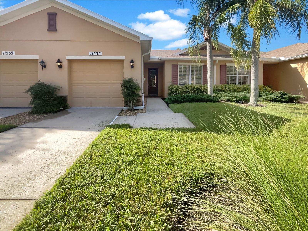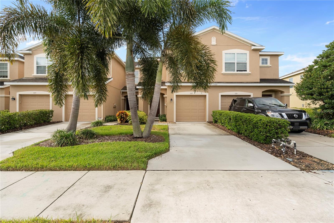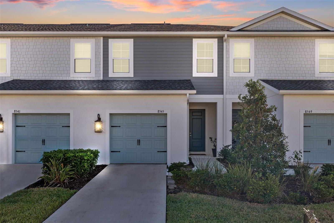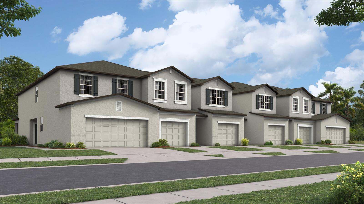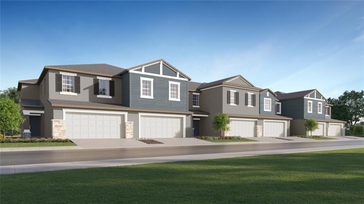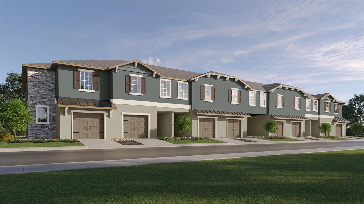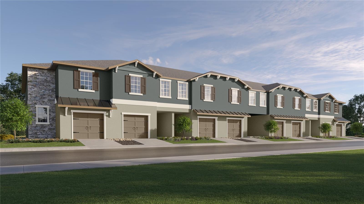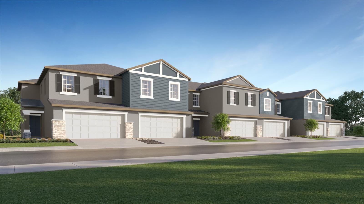11415 52nd Court E, PARRISH, FL 34219
Property Photos
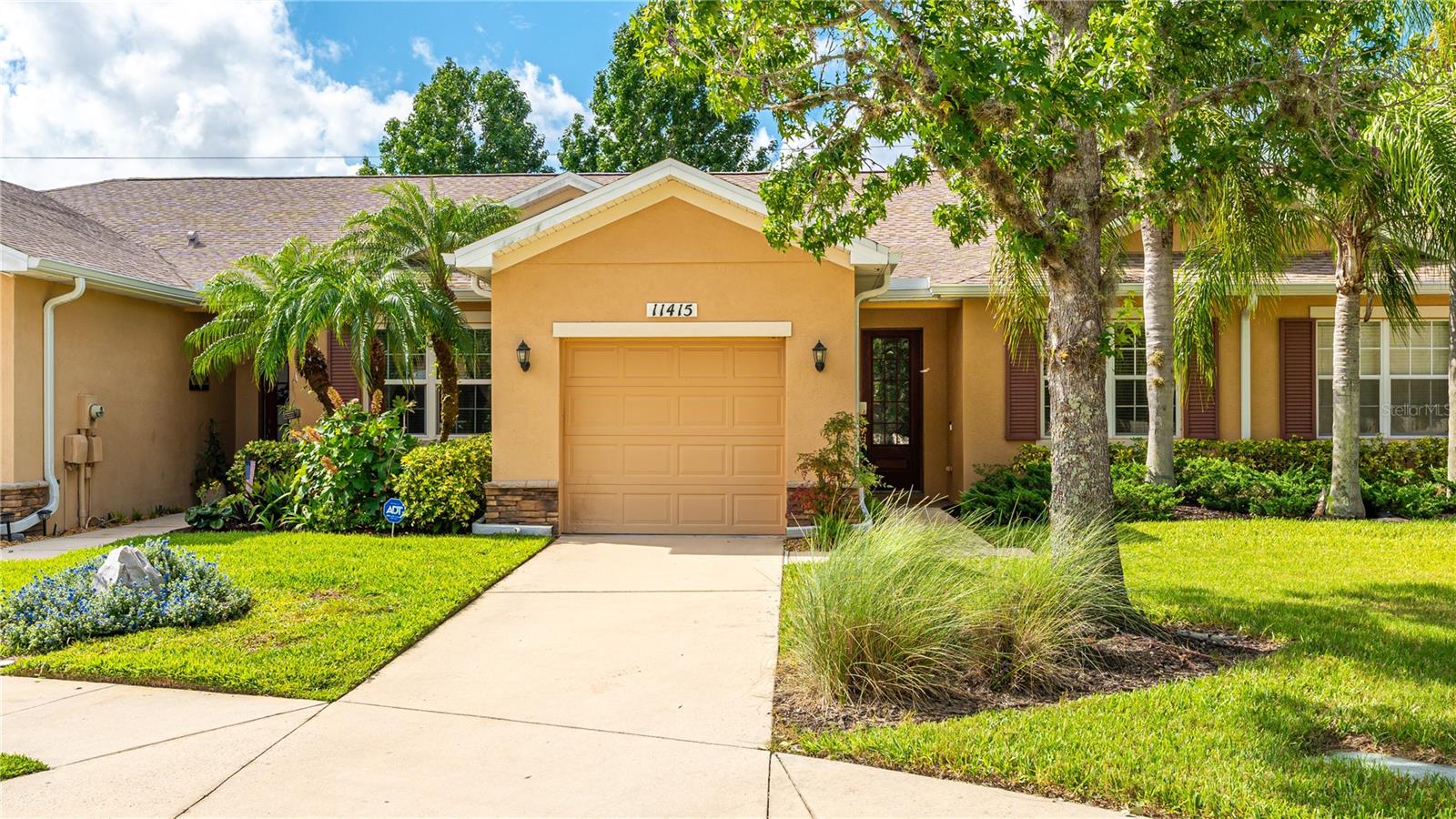
Would you like to sell your home before you purchase this one?
Priced at Only: $287,000
For more Information Call:
Address: 11415 52nd Court E, PARRISH, FL 34219
Property Location and Similar Properties
- MLS#: A4613944 ( Residential )
- Street Address: 11415 52nd Court E
- Viewed: 1
- Price: $287,000
- Price sqft: $153
- Waterfront: No
- Year Built: 2006
- Bldg sqft: 1873
- Bedrooms: 2
- Total Baths: 2
- Full Baths: 2
- Garage / Parking Spaces: 1
- Days On Market: 190
- Additional Information
- Geolocation: 27.5602 / -82.4443
- County: MANATEE
- City: PARRISH
- Zipcode: 34219
- Subdivision: Lexington Ph V Vi Vii
- Elementary School: Barbara A. Harvey Elementary
- Middle School: Buffalo Creek Middle
- High School: Parrish Community High
- Provided by: COLDWELL BANKER REALTY
- Contact: Judy Aarnes, PA
- 941-907-1033

- DMCA Notice
-
DescriptionThis one level ground floor villa home is ready for a new owner. With this perfectly designed home, you will enjoy a truly "open floor plan". Enjoy as you prepare food in your kitchen while being part of everything going on in your dining area and living room as these are all combined. Also, all of these rooms overlook your lanai where you can have space for entertaining or to just sit back and relax with your favorite beverage. There is tile in the main living area of the home and carpet in the two bedrooms. The laundry room has a utility sink and cabinets for storage. The kitchen has lots of cabinets a big pantry solid surface countertop and a breakfast bar that can accommodate 5 bar stools. All of this located on a quiet cul de sac in a fabulous neighborhood that offers a community pool, playground, basketball court and tennis.
Payment Calculator
- Principal & Interest -
- Property Tax $
- Home Insurance $
- HOA Fees $
- Monthly -
Features
Building and Construction
- Covered Spaces: 0.00
- Exterior Features: Lighting, Sidewalk
- Flooring: Carpet, Ceramic Tile
- Living Area: 1285.00
- Roof: Shingle
Land Information
- Lot Features: Landscaped, Level
School Information
- High School: Parrish Community High
- Middle School: Buffalo Creek Middle
- School Elementary: Barbara A. Harvey Elementary
Garage and Parking
- Garage Spaces: 1.00
Eco-Communities
- Water Source: Public
Utilities
- Carport Spaces: 0.00
- Cooling: Central Air
- Heating: Central, Electric
- Pets Allowed: Yes
- Sewer: Public Sewer
- Utilities: Cable Connected, Electricity Connected, Public, Street Lights
Finance and Tax Information
- Home Owners Association Fee Includes: Pool, Maintenance Structure, Maintenance Grounds, Management, Recreational Facilities
- Home Owners Association Fee: 293.00
- Net Operating Income: 0.00
- Tax Year: 2024
Other Features
- Appliances: Dishwasher, Dryer, Electric Water Heater, Microwave, Range, Refrigerator, Washer
- Association Name: Trisha Junsch
- Association Phone: 941 927-6464
- Country: US
- Interior Features: Ceiling Fans(s), Crown Molding, Open Floorplan, Solid Surface Counters, Walk-In Closet(s), Window Treatments
- Legal Description: LOT 25 LEXINGTON PHASE V VI VII PI#4709.4325/9
- Levels: One
- Area Major: 34219 - Parrish
- Occupant Type: Vacant
- Parcel Number: 470943259
- Zoning Code: PDR
Similar Properties

- Trudi Geniale, Broker
- Tropic Shores Realty
- Mobile: 619.578.1100
- Fax: 800.541.3688
- trudigen@live.com


