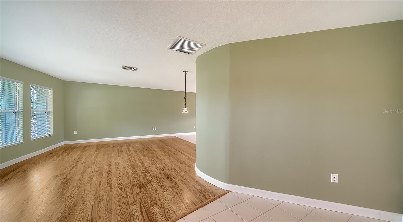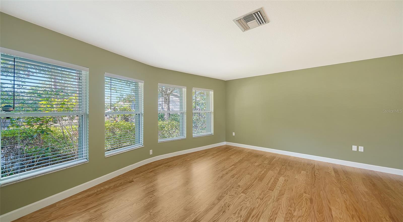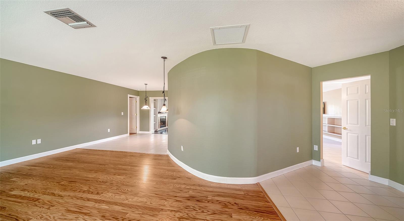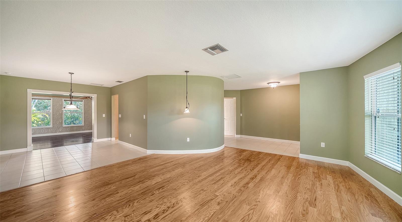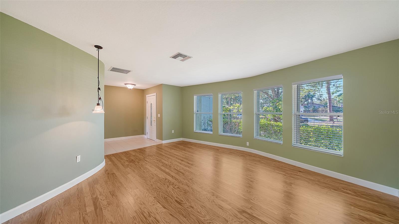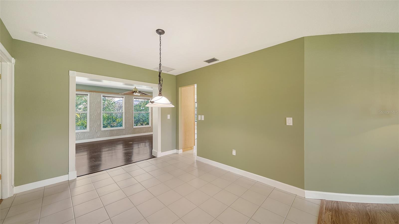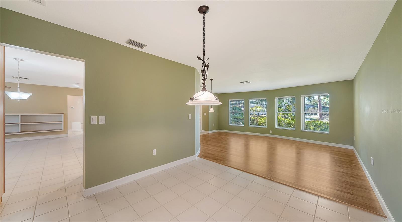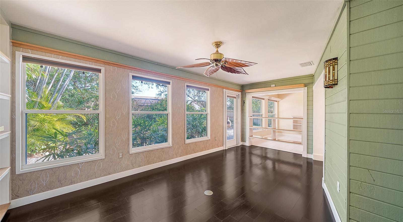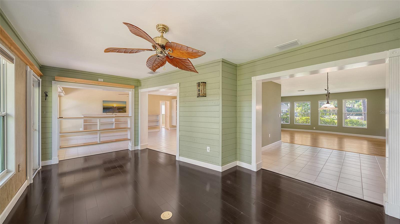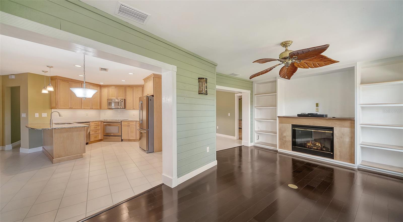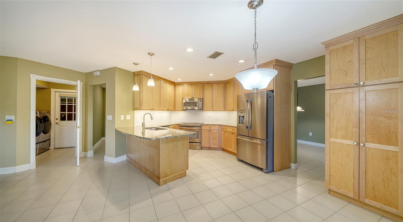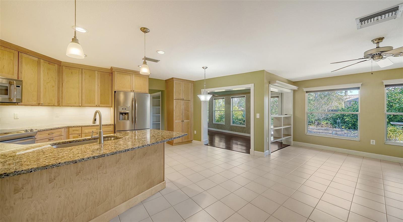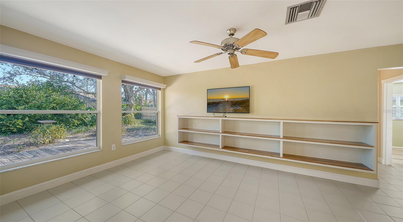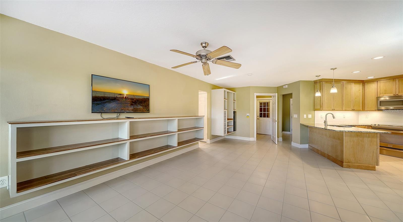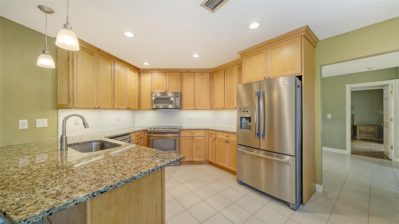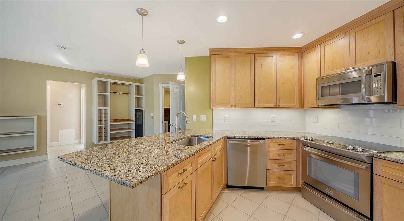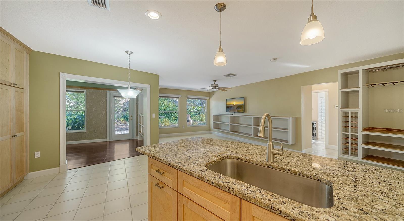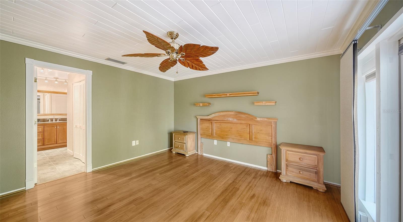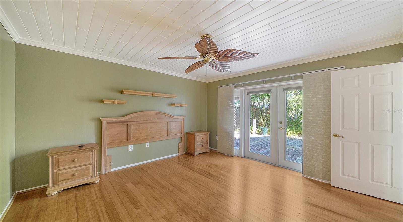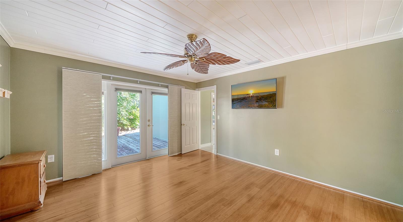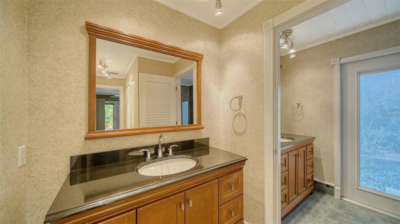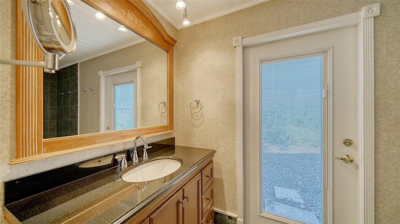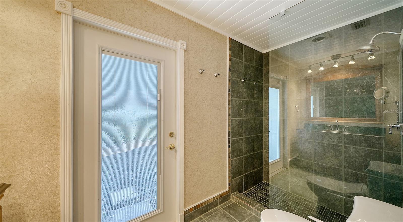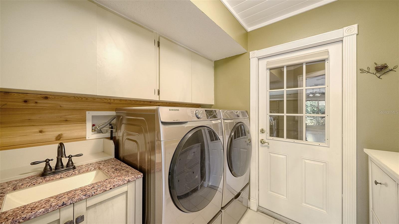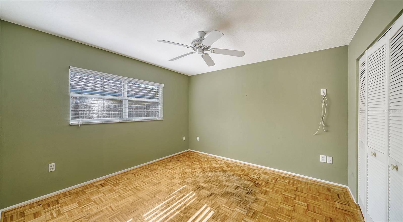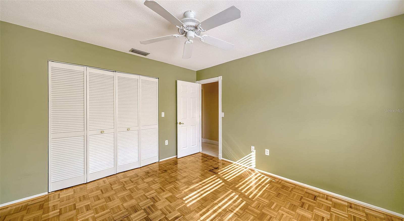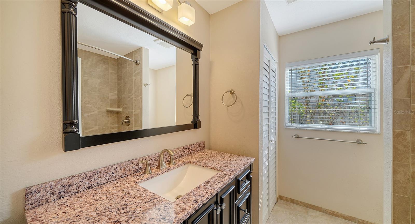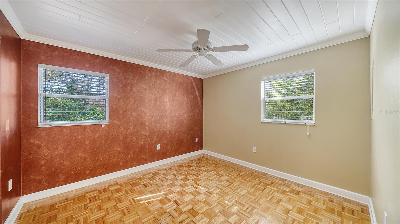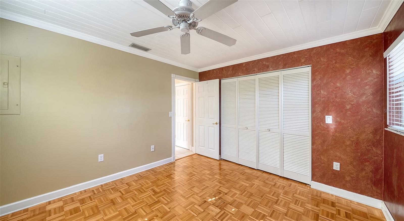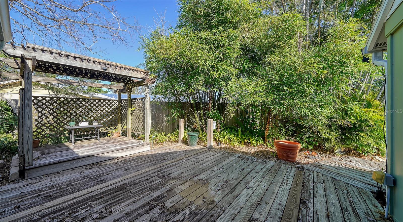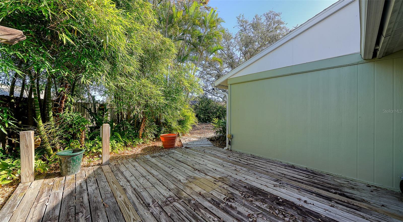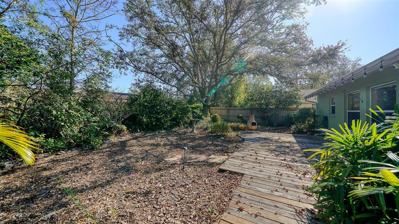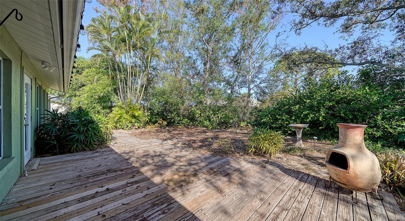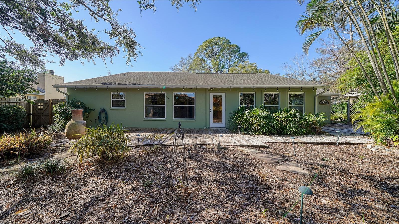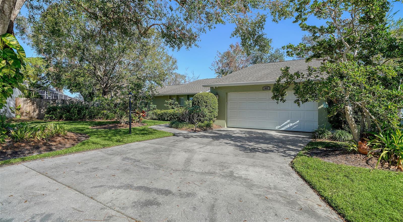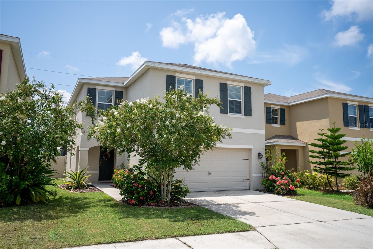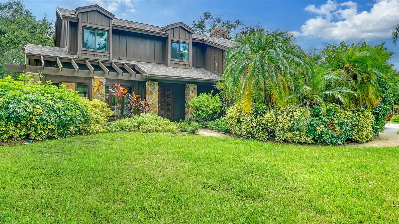5657 Creekwood Circle, SARASOTA, FL 34233
Property Photos
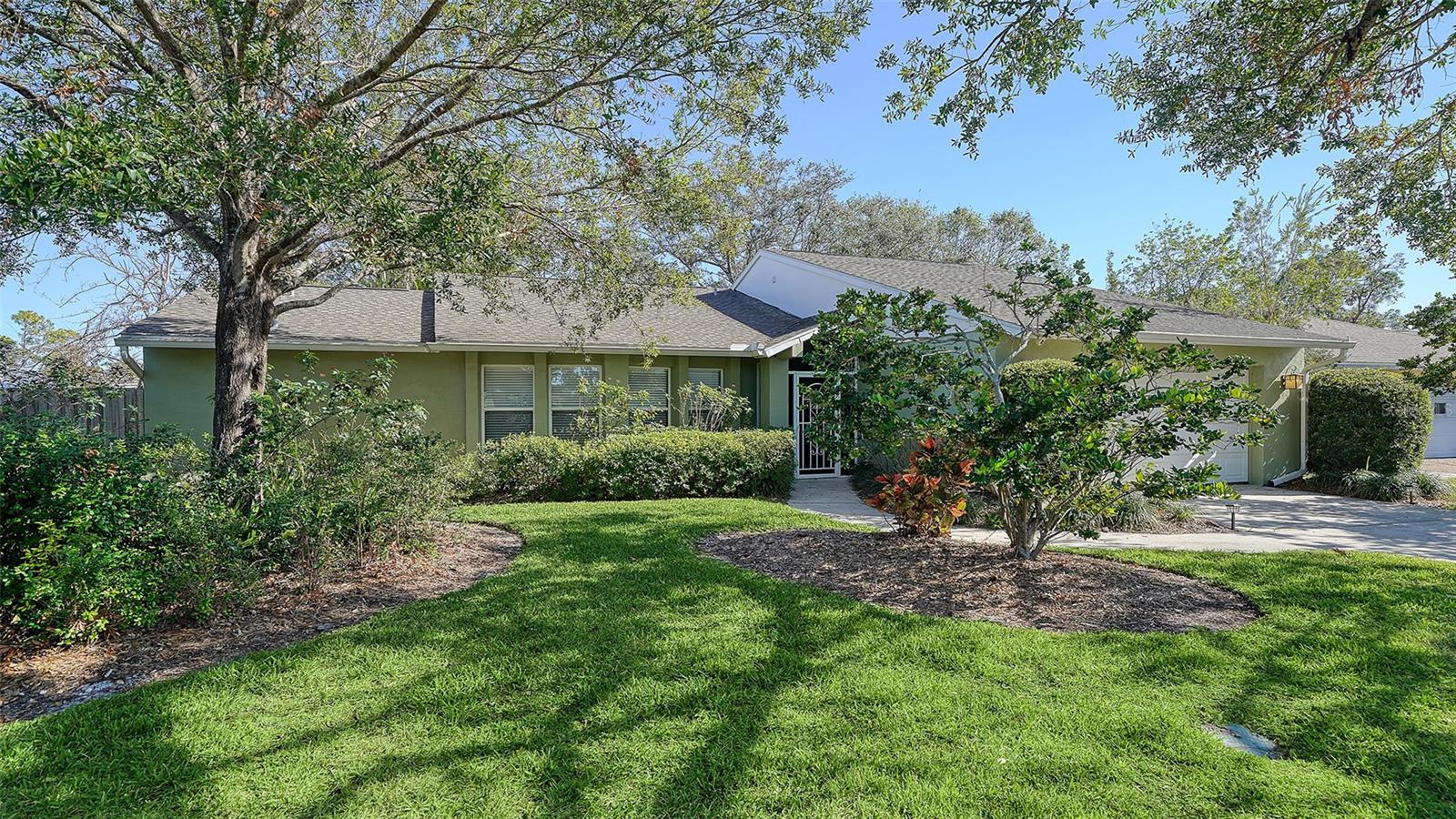
Would you like to sell your home before you purchase this one?
Priced at Only: $494,900
For more Information Call:
Address: 5657 Creekwood Circle, SARASOTA, FL 34233
Property Location and Similar Properties
- MLS#: A4633446 ( Residential )
- Street Address: 5657 Creekwood Circle
- Viewed: 2
- Price: $494,900
- Price sqft: $182
- Waterfront: No
- Year Built: 1978
- Bldg sqft: 2713
- Bedrooms: 3
- Total Baths: 2
- Full Baths: 2
- Garage / Parking Spaces: 2
- Days On Market: 5
- Additional Information
- Geolocation: 27.297 / -82.459
- County: SARASOTA
- City: SARASOTA
- Zipcode: 34233
- Subdivision: Center Gate Woods
- Elementary School: Ashton Elementary
- Middle School: Riverview Middle
- High School: Sarasota High
- Provided by: EXP REALTY LLC
- Contact: Stuart Francis, PLLC
- 888-883-8509

- DMCA Notice
-
DescriptionThis beautifully maintained, quiet Cul de Sac home in the highly sought after Center Gate area is fully updated and move in ready. Perfectly designed for both relaxation and entertaining, this home offers a seamless flow and plenty of space for all your needs. Key Features: Gourmet Kitchen: The open concept kitchen is a chefs dream, featuring stainless steel appliances, granite countertops, and solid maple cabinetry with soft close doors and drawers. The dimmable lighting, including under cabinet lighting, adds a warm touch. A breakfast bar provides additional seating in this eat in kitchen. Entertainment Ready Family Room: The spacious family room includes a dry bar with under cabinet lighting and a wine refrigerator perfect for entertaining. Primary Suite Retreat: The primary bedroom includes an en suite bath with double granite vanities and a walk in shower, creating a relaxing, spa like atmosphere. Additional Bedrooms & Bathrooms: Two additional well sized bedrooms and a full bathroom with a no barrier tile shower provide ample space and convenience. Florida Room: Enjoy cozy evenings in the Florida room, complete with a Dimplex electric fireplace and built in bookshelves, perfect for reading or relaxing. Thoughtful Layout: A separate entry foyer leads to the spacious living and dining areas, while the laundry room, with a granite top vanity, is conveniently located right off the garage. Upgrades and Utilities: The roof was replaced in 2017 and comes with a transferable warranty. The garage features a 220V subpanel for electric vehicle charging or a workshop, along with wood cabinetry and heavy duty shelving for additional storage. The utilities are underground, ensuring a clean and clear exterior. Outdoor Living: The private, landscaped backyard is fully fenced, offering a peaceful retreat with a large deck prewired for a spa or pool, ideal for outdoor enjoyment. Convenient Location: Just minutes from shopping, recreation, and more, this home offers the perfect balance of tranquility and accessibility. This is an as is sale, but with all the updates and care put into this home, its ready for you to move in and make it your own. Schedule a tour today!
Payment Calculator
- Principal & Interest -
- Property Tax $
- Home Insurance $
- HOA Fees $
- Monthly -
Features
Building and Construction
- Covered Spaces: 0.00
- Exterior Features: French Doors, Garden, Irrigation System, Lighting, Private Mailbox
- Fencing: Wood
- Flooring: Bamboo, Ceramic Tile, Hardwood
- Living Area: 2136.00
- Roof: Shingle
Land Information
- Lot Features: Cul-De-Sac, Landscaped
School Information
- High School: Sarasota High
- Middle School: Riverview Middle
- School Elementary: Ashton Elementary
Garage and Parking
- Garage Spaces: 2.00
- Parking Features: Driveway, Garage Door Opener
Eco-Communities
- Water Source: Public
Utilities
- Carport Spaces: 0.00
- Cooling: Central Air
- Heating: Central
- Pets Allowed: Cats OK, Dogs OK
- Sewer: Public Sewer
- Utilities: Cable Available, Electricity Connected, Sewer Connected, Sprinkler Meter
Finance and Tax Information
- Home Owners Association Fee: 160.00
- Net Operating Income: 0.00
- Tax Year: 2024
Other Features
- Accessibility Features: Visitor Bathroom
- Appliances: Cooktop, Dishwasher, Disposal, Dryer, Electric Water Heater, Exhaust Fan, Microwave, Range, Refrigerator, Washer, Wine Refrigerator
- Association Name: Center Gate Maintenance & Property Owners Assoc.
- Association Phone: Natasha Gubello
- Country: US
- Interior Features: Accessibility Features, Ceiling Fans(s), Crown Molding, Dry Bar, Eat-in Kitchen, Kitchen/Family Room Combo, Living Room/Dining Room Combo, Primary Bedroom Main Floor, Solid Wood Cabinets, Split Bedroom, Stone Counters, Thermostat, Window Treatments
- Legal Description: LOT 45 CENTER GATE WOODS UNIT 1
- Levels: One
- Area Major: 34233 - Sarasota
- Occupant Type: Vacant
- Parcel Number: 0066030018
- Possession: Close of Escrow
- Zoning Code: RSF2
Similar Properties
Nearby Subdivisions
Amberlea
Ashton Meadows
Bee Ridge Town Of Townsite
Beneva Woods
Casa Del Sol Sec Iv
Center Gate Estate Vill 3
Center Gate Estate Vill 4
Center Gate Estates
Center Gate Estates Ph 01a
Center Gate Estates Ph 01b
Center Gate Village 3
Center Gate Village 5
Center Gate Woods
Courtyard Villas
Crestwood Village Of Sara 1
Crestwood Village Of Sara 2
Crestwood Village Of Sara 3
Crestwood Village Of Sara 4 5
Emerald Gardens
Enclave At Ashton
Evergreen Park
Forest Lakes South
Green Tree
Greenfield
Grove Pointe
Kew Gardens
Lake Tippecanoe
Mcintosh Lake
Meadowland
Mockingbird Place
Not Applicable
Oakhurst
Oakhurst Ph I
Oakhurst Ph Iii
Quail Tr Estates
Sand Hill Cove
Sarasota Highlands 2
South Gate Ridge 02
South Gate Ridge 03
Southfield
Southridge
Spring Lake Sub Add 1
Stoneridge Ph 1 2 3 7 8 9
Sun Haven
Suniland
Three Oaks
Villa Rosa
Windward Isles

- Trudi Geniale, Broker
- Tropic Shores Realty
- Mobile: 619.578.1100
- Fax: 800.541.3688
- trudigen@live.com


