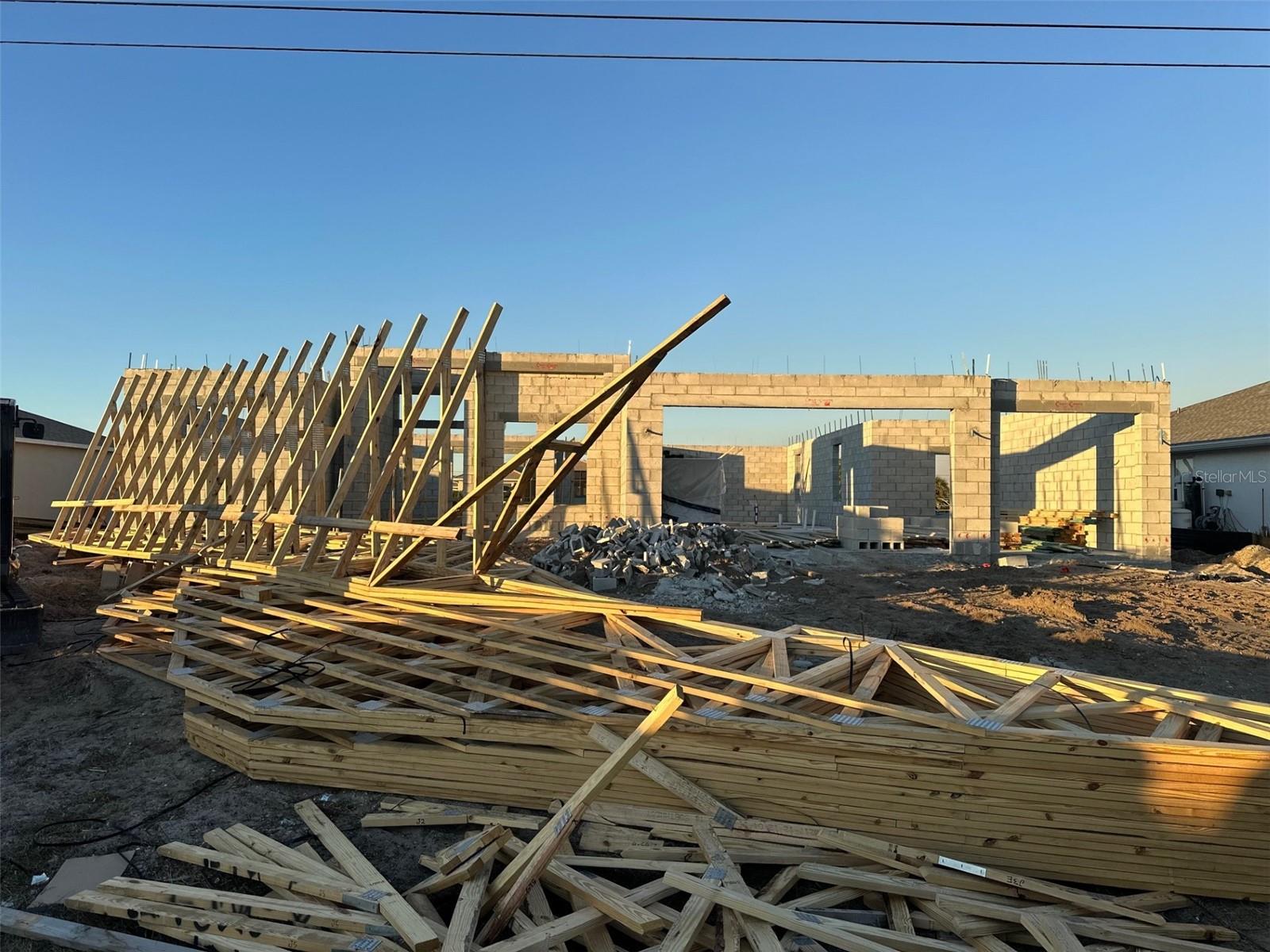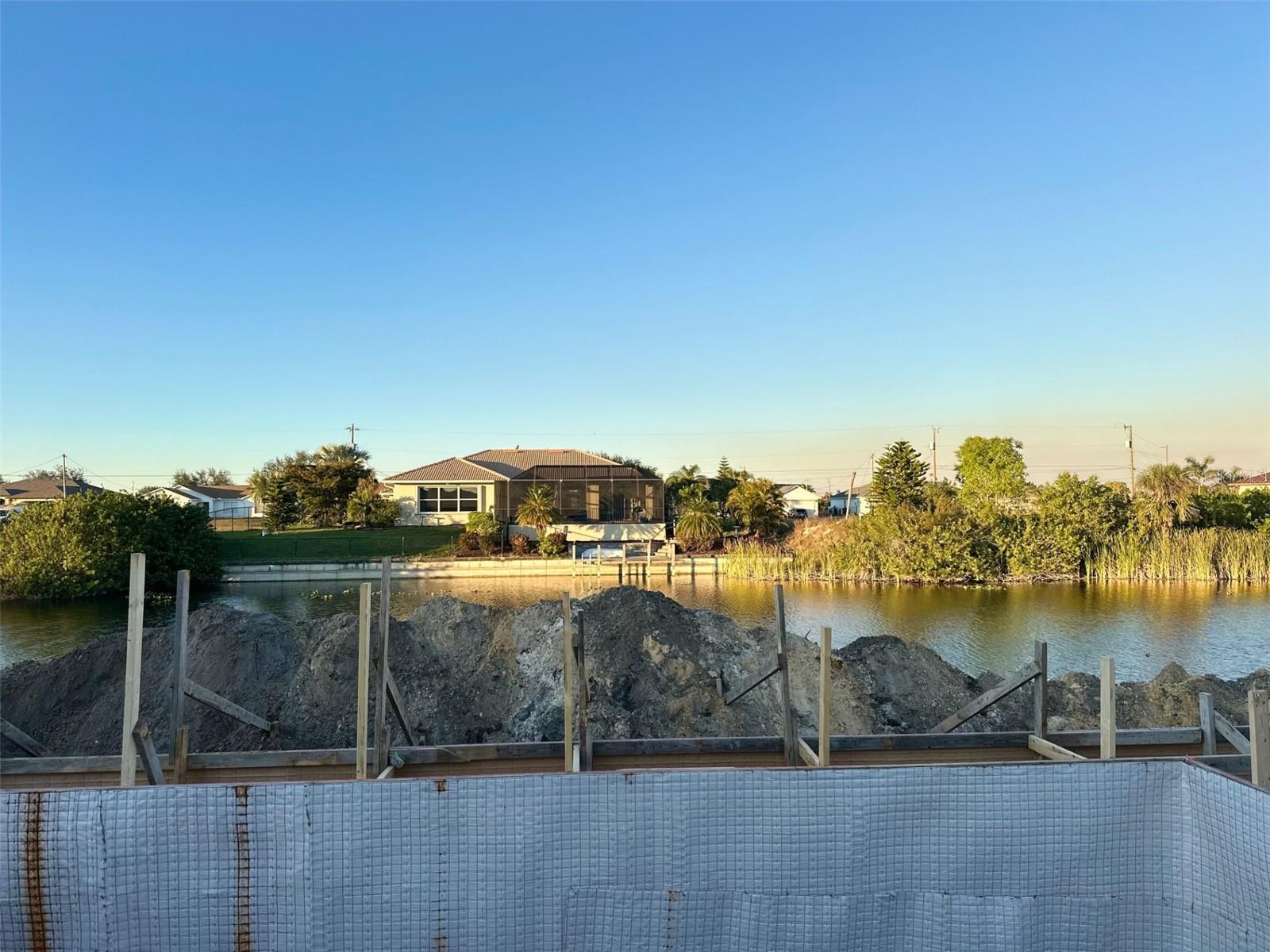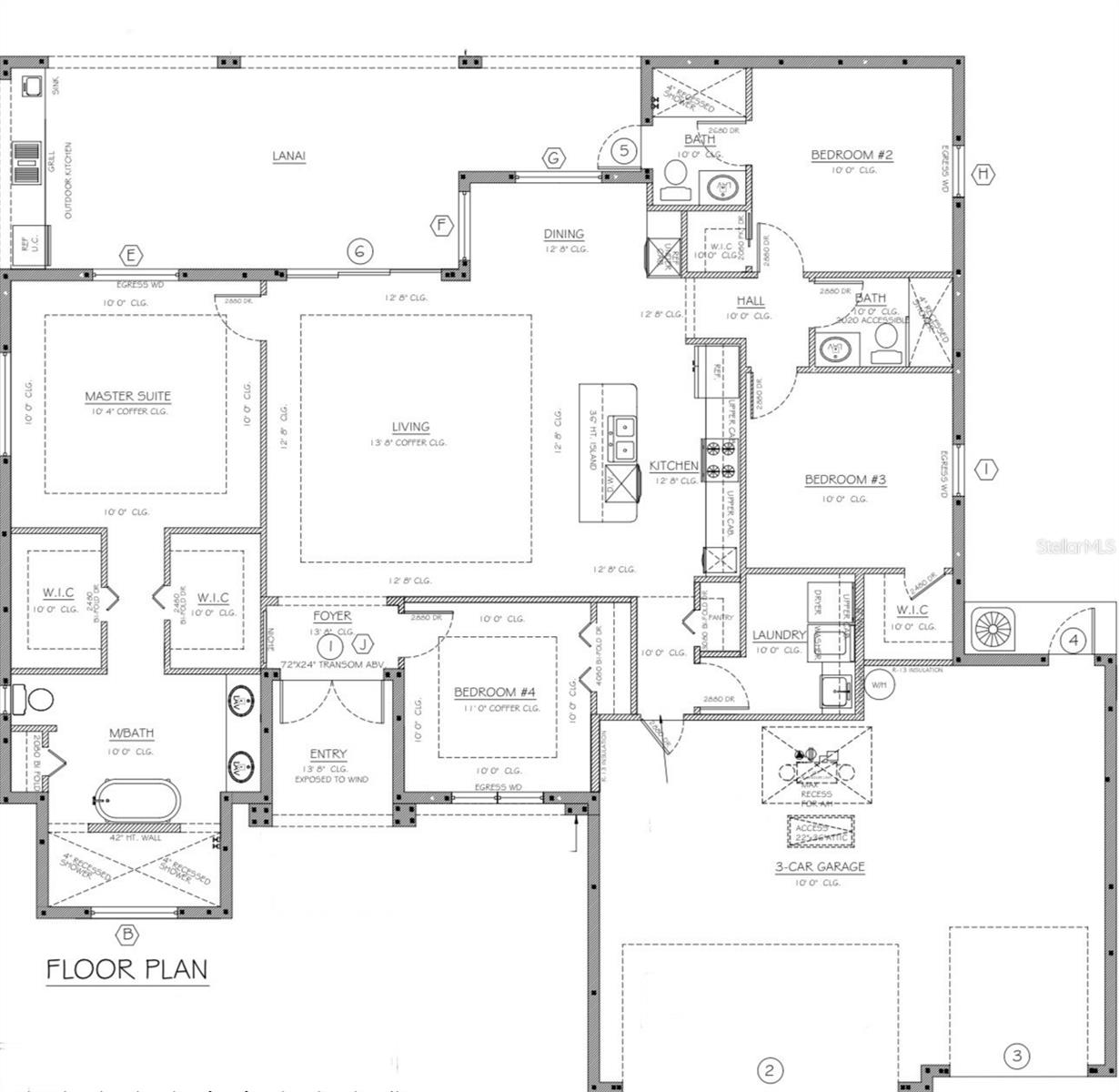933 8th Terrace, CAPE CORAL, FL 33993
Property Photos

Would you like to sell your home before you purchase this one?
Priced at Only: $780,000
For more Information Call:
Address: 933 8th Terrace, CAPE CORAL, FL 33993
Property Location and Similar Properties






- MLS#: A4636025 ( Residential )
- Street Address: 933 8th Terrace
- Viewed: 148
- Price: $780,000
- Price sqft: $252
- Waterfront: No
- Year Built: 2025
- Bldg sqft: 3096
- Bedrooms: 4
- Total Baths: 3
- Full Baths: 3
- Garage / Parking Spaces: 3
- Days On Market: 99
- Additional Information
- Geolocation: 26.6682 / -81.9947
- County: LEE
- City: CAPE CORAL
- Zipcode: 33993
- Subdivision: Cape Coral
- Elementary School: Diplomat
- Middle School: Mariner
- High School: Mariner
- Provided by: SRQ INTERNATIONAL REALTY LLC
- Contact: Jennifer Lopez Palacios
- 941-366-0106

- DMCA Notice
Description
Pre Construction. To be built. SELLER MOTIVATED! Photos will be uploaded with new pictures. This stunning pre construction home in Cape Coral is nestled in a family friendly neighborhood, offering 10,019 sqft of prime lot space. Enjoy a gorgeous water view of the canal from your backyard, complete with a sparkling pool and an outdoor grill/kitchenperfect for entertaining. Inside, you'll find luxurious features like high waffle ceilings, a spacious primary bedroom with beautiful his and hers walk in closets, and an expansive, elegant shower. The home also boasts a 3 car garage for ample storage and parking, along with a stylish brick paver driveway. A truly exceptional property for those seeking modern comfort and elegance.
Description
Pre Construction. To be built. SELLER MOTIVATED! Photos will be uploaded with new pictures. This stunning pre construction home in Cape Coral is nestled in a family friendly neighborhood, offering 10,019 sqft of prime lot space. Enjoy a gorgeous water view of the canal from your backyard, complete with a sparkling pool and an outdoor grill/kitchenperfect for entertaining. Inside, you'll find luxurious features like high waffle ceilings, a spacious primary bedroom with beautiful his and hers walk in closets, and an expansive, elegant shower. The home also boasts a 3 car garage for ample storage and parking, along with a stylish brick paver driveway. A truly exceptional property for those seeking modern comfort and elegance.
Payment Calculator
- Principal & Interest -
- Property Tax $
- Home Insurance $
- HOA Fees $
- Monthly -
For a Fast & FREE Mortgage Pre-Approval Apply Now
Apply Now
 Apply Now
Apply NowFeatures
Building and Construction
- Covered Spaces: 0.00
- Exterior Features: French Doors, Outdoor Grill, Outdoor Kitchen, Sliding Doors
- Flooring: Tile
- Living Area: 1931.00
- Roof: Shingle
Property Information
- Property Condition: Pre-Construction
School Information
- High School: Mariner High School
- Middle School: Mariner Middle School
- School Elementary: Diplomat Elementary
Garage and Parking
- Garage Spaces: 3.00
- Open Parking Spaces: 0.00
Eco-Communities
- Pool Features: Tile
- Water Source: Public
Utilities
- Carport Spaces: 0.00
- Cooling: Central Air
- Heating: Electric
- Sewer: Public Sewer
- Utilities: Electricity Connected, Sewer Connected, Water Connected
Finance and Tax Information
- Home Owners Association Fee: 0.00
- Insurance Expense: 0.00
- Net Operating Income: 0.00
- Other Expense: 0.00
- Tax Year: 2023
Other Features
- Appliances: Convection Oven, Dryer, Microwave, Refrigerator, Washer
- Country: US
- Interior Features: Built-in Features, Crown Molding, Eat-in Kitchen, Kitchen/Family Room Combo, Living Room/Dining Room Combo, Open Floorplan, Primary Bedroom Main Floor, Walk-In Closet(s)
- Legal Description: CAPE CORAL UNIT 41 BLK 2899 PB 17 PG 5 LOTS 40 + 41
- Levels: One
- Area Major: 33993 - Cape Coral
- Occupant Type: Vacant
- Parcel Number: 03-44-23-C3-02899.0400
- Views: 148
- Zoning Code: R1-W
Similar Properties
Contact Info

- Trudi Geniale, Broker
- Tropic Shores Realty
- Mobile: 619.578.1100
- Fax: 800.541.3688
- trudigen@live.com

















