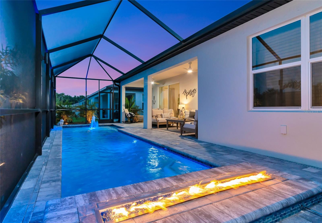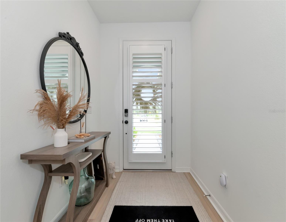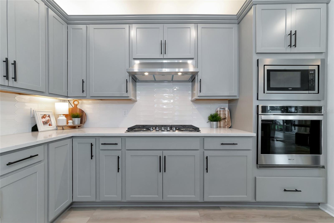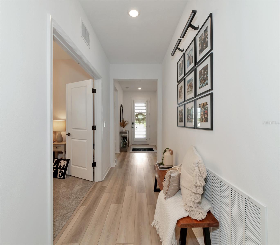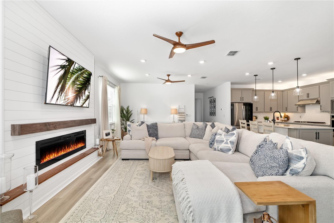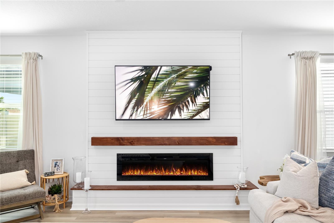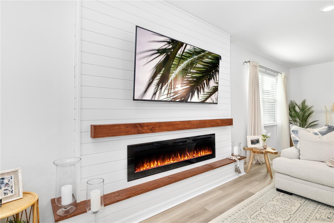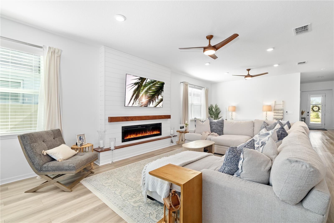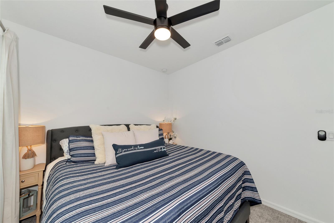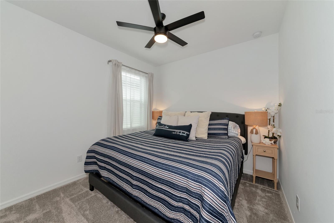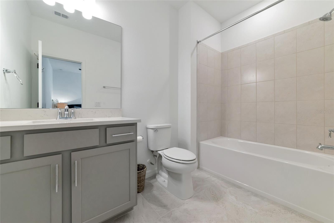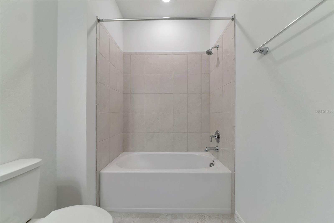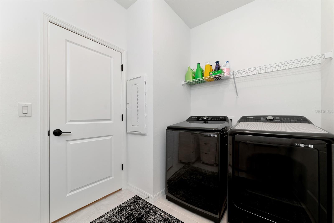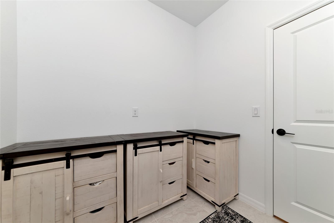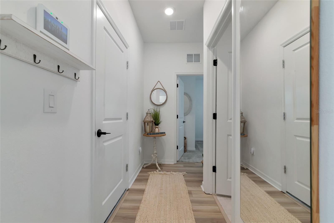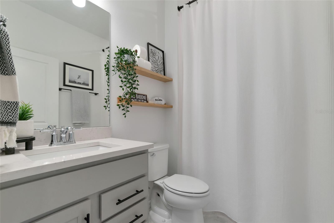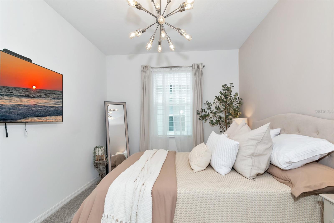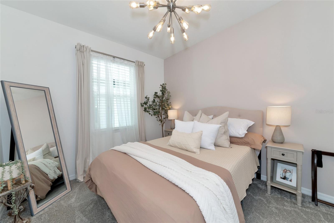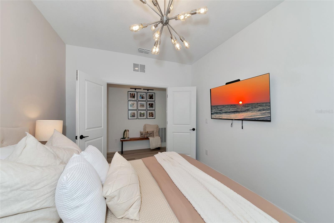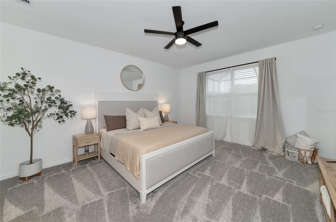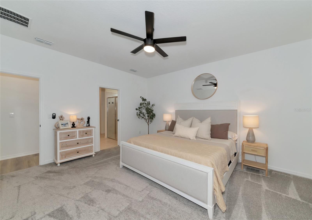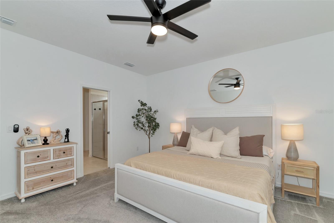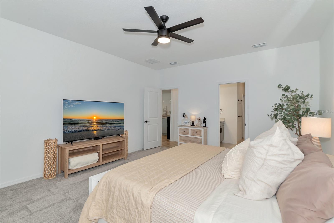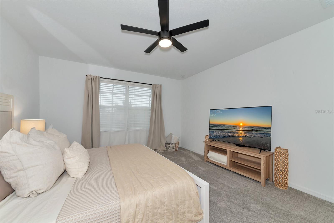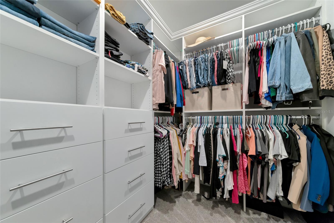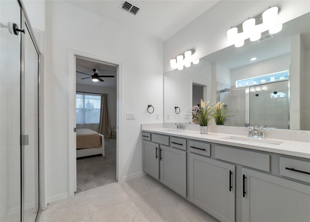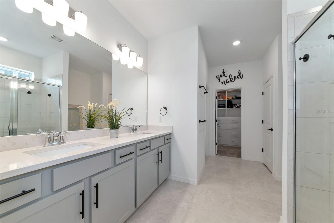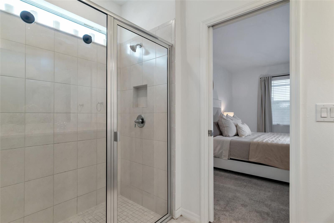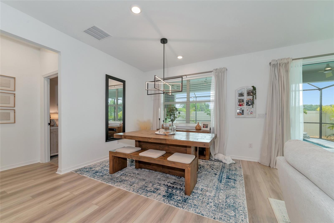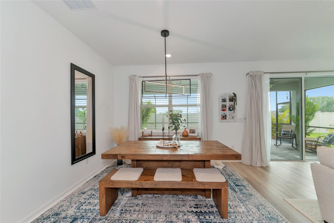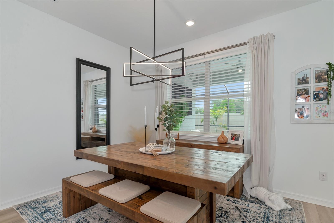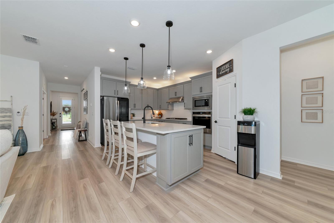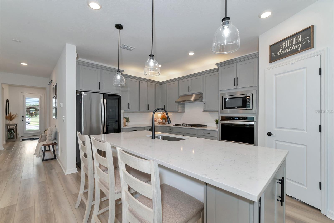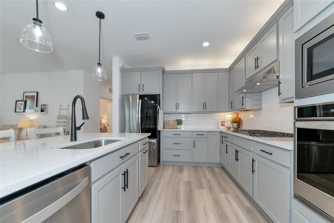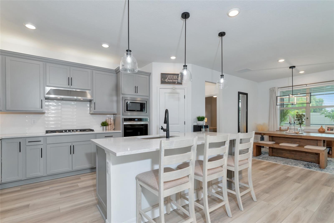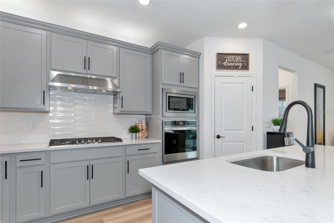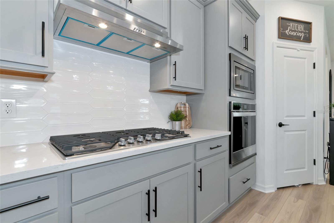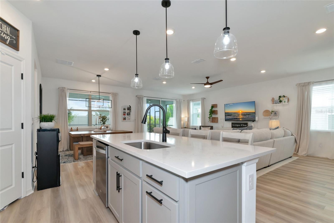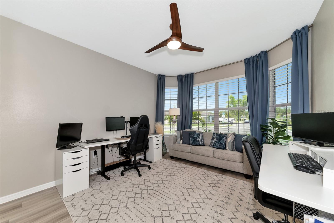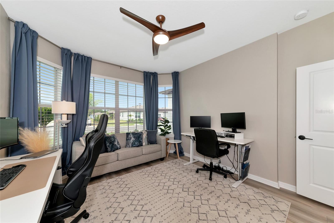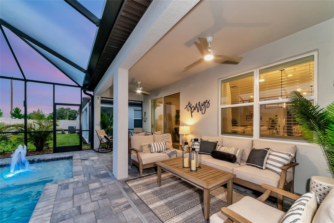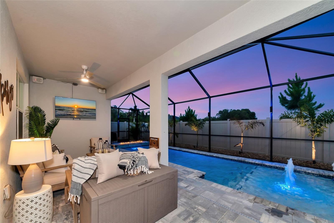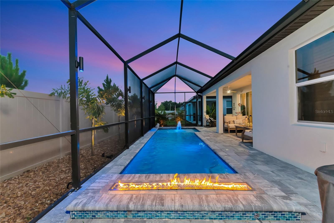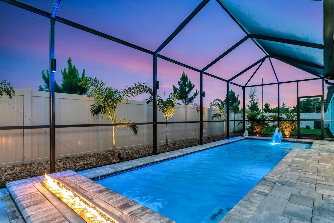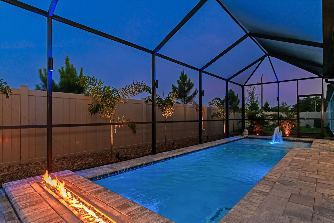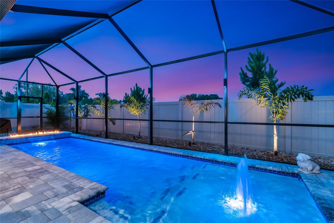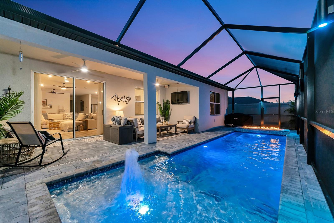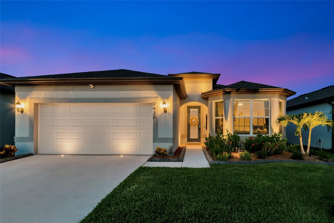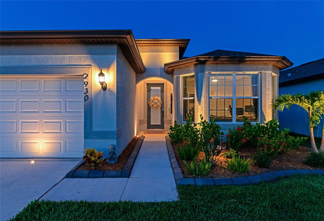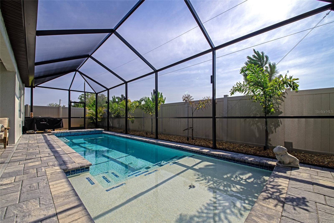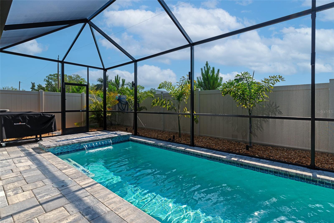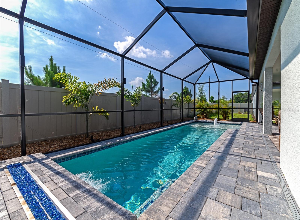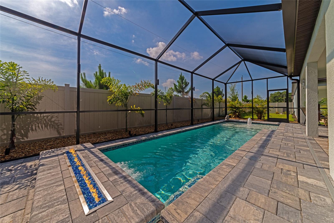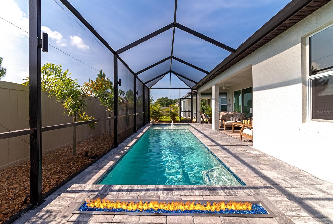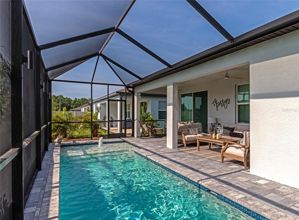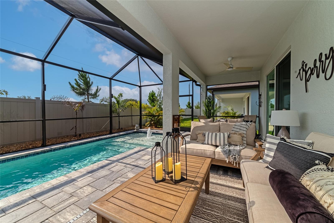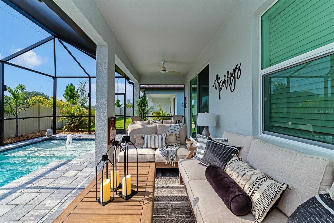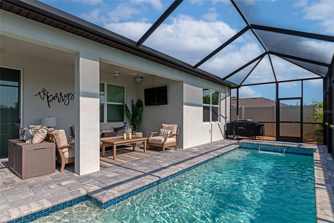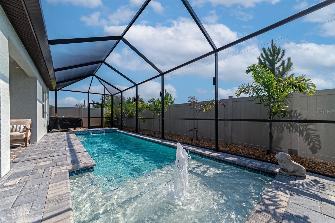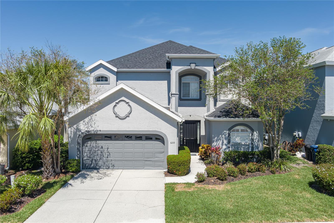2930 61st Drive E, ELLENTON, FL 34222
Property Photos
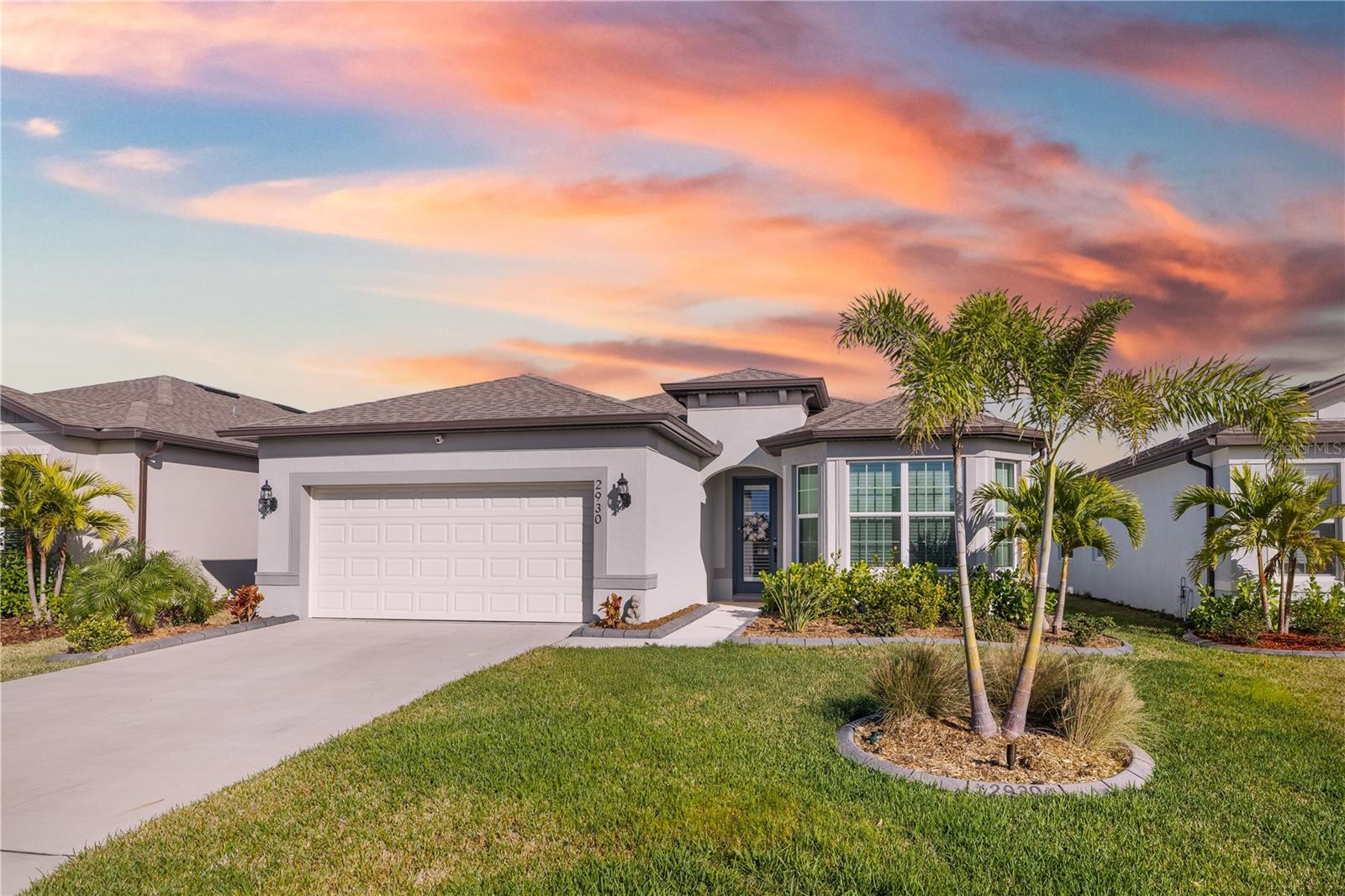
Would you like to sell your home before you purchase this one?
Priced at Only: $625,000
For more Information Call:
Address: 2930 61st Drive E, ELLENTON, FL 34222
Property Location and Similar Properties






- MLS#: A4637935 ( Residential )
- Street Address: 2930 61st Drive E
- Viewed: 89
- Price: $625,000
- Price sqft: $211
- Waterfront: No
- Year Built: 2023
- Bldg sqft: 2961
- Bedrooms: 3
- Total Baths: 3
- Full Baths: 3
- Garage / Parking Spaces: 2
- Days On Market: 60
- Additional Information
- Geolocation: 27.5408 / -82.5015
- County: MANATEE
- City: ELLENTON
- Zipcode: 34222
- Subdivision: Breakwater
- Provided by: PREMIER SOTHEBYS INTL REALTY
- Contact: Lisa Ripley
- 941-907-9541

- DMCA Notice
Description
Enjoy a new saltwater pool at this impeccably kept home which was added after home was constructed and purchased in 2023! In the heart of Ellenton, you will notice this single story Medina floor plan's curb appeal as it has gorgeous uplighting, curbing and tasteful landscaping upon driving in. Remarkably there is no CDD fee which is a rare find for new construction. Set in a tranquil enclave of approximately 70 homes and constructed in 2023, this residence harmonizes comfort with convenience. You will notice the interior is adorned with stunning luxury vinyl plank flooring and tasteful decor, with the added option of the home to come optionally furnished. The living area offers a cozy haven for relaxation and entertainment with a new fire feature just added and is seamlessly flowing into the adjacent kitchen. The kitchen is equipped with modern appliances, abundant cabinet space and a convenient breakfast bar. Comprising three generously sized bedrooms plus an office/flex room, including a primary suite that epitomizes luxury with its expansive walk in closet with custom closet system, this home caters to comfort and style. The additional bedrooms are versatile and elegantly appointed as well, ensuring ample space for family members or guests. A tranquil backyard sanctuary awaits, featuring a private saltwater pool, captivating gas fire feature, and beautiful lighting. Stunning property.
Description
Enjoy a new saltwater pool at this impeccably kept home which was added after home was constructed and purchased in 2023! In the heart of Ellenton, you will notice this single story Medina floor plan's curb appeal as it has gorgeous uplighting, curbing and tasteful landscaping upon driving in. Remarkably there is no CDD fee which is a rare find for new construction. Set in a tranquil enclave of approximately 70 homes and constructed in 2023, this residence harmonizes comfort with convenience. You will notice the interior is adorned with stunning luxury vinyl plank flooring and tasteful decor, with the added option of the home to come optionally furnished. The living area offers a cozy haven for relaxation and entertainment with a new fire feature just added and is seamlessly flowing into the adjacent kitchen. The kitchen is equipped with modern appliances, abundant cabinet space and a convenient breakfast bar. Comprising three generously sized bedrooms plus an office/flex room, including a primary suite that epitomizes luxury with its expansive walk in closet with custom closet system, this home caters to comfort and style. The additional bedrooms are versatile and elegantly appointed as well, ensuring ample space for family members or guests. A tranquil backyard sanctuary awaits, featuring a private saltwater pool, captivating gas fire feature, and beautiful lighting. Stunning property.
Payment Calculator
- Principal & Interest -
- Property Tax $
- Home Insurance $
- HOA Fees $
- Monthly -
For a Fast & FREE Mortgage Pre-Approval Apply Now
Apply Now
 Apply Now
Apply NowFeatures
Building and Construction
- Builder Model: Medina
- Builder Name: Pulte
- Covered Spaces: 0.00
- Exterior Features: Irrigation System
- Fencing: Vinyl
- Flooring: Luxury Vinyl
- Living Area: 2230.00
- Roof: Shingle
Property Information
- Property Condition: Completed
Land Information
- Lot Features: Private
Garage and Parking
- Garage Spaces: 2.00
- Open Parking Spaces: 0.00
Eco-Communities
- Pool Features: Salt Water, Screen Enclosure
- Water Source: Public
Utilities
- Carport Spaces: 0.00
- Cooling: Central Air
- Heating: Central
- Pets Allowed: Yes
- Sewer: Public Sewer
- Utilities: Electricity Connected, Water Connected
Finance and Tax Information
- Home Owners Association Fee: 123.00
- Insurance Expense: 0.00
- Net Operating Income: 0.00
- Other Expense: 0.00
- Tax Year: 2024
Other Features
- Appliances: Dryer, Microwave, Range, Range Hood, Refrigerator, Washer
- Association Name: In Transition
- Country: US
- Furnished: Negotiable
- Interior Features: In Wall Pest System
- Legal Description: LOT 6, BREAKWATER PI #8121.5035/9
- Levels: One
- Area Major: 34222 - Ellenton
- Occupant Type: Owner
- Parcel Number: 812150359
- Style: Florida
- View: Pool
- Views: 89
- Zoning Code: PD-R
Similar Properties
Nearby Subdivisions
Archway
Breakwater
Covered Bridge Estates
Covered Bridge Estates Ph 2
Covered Bridge Estates Ph 2b3b
Covered Bridge Estates Ph 4a4b
Covered Bridge Estates Ph 6a6b
Covered Bridge Estates Ph 6c6d
Covered Bridge Estates Ph 7a7e
Highland Shores Fourth
Highland Shores Third
Oak Creek Sub
Oakleaf Hammock
Oakleaf Hammock Ph Ii
Oakleaf Hammock Ph Iii
Oakley
Plantation Bay Ph 1c
South Oak
Sunshine Harbor
Wood Estates
Contact Info

- Trudi Geniale, Broker
- Tropic Shores Realty
- Mobile: 619.578.1100
- Fax: 800.541.3688
- trudigen@live.com



