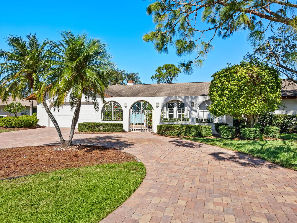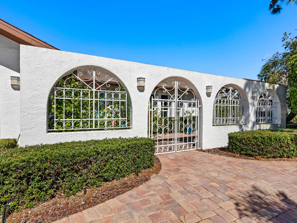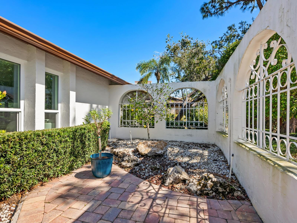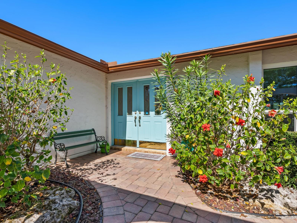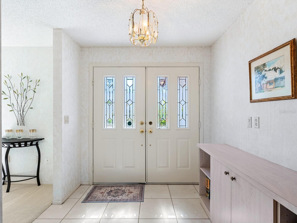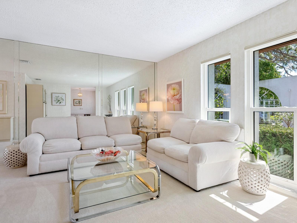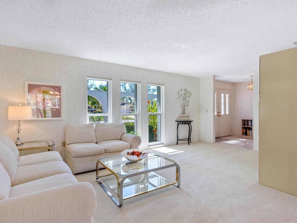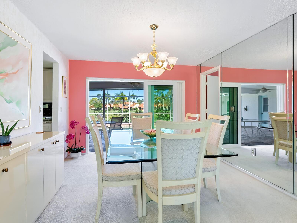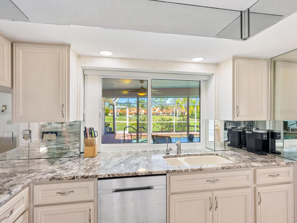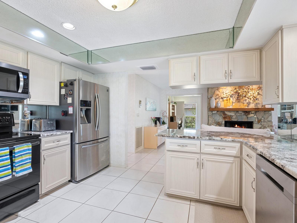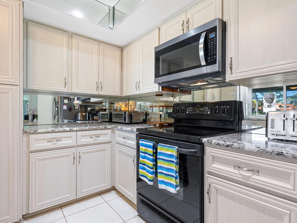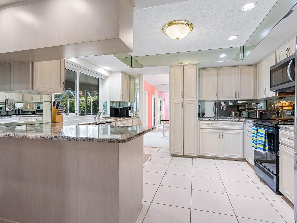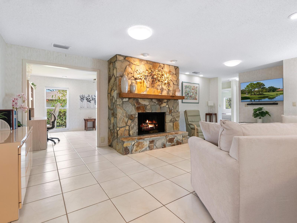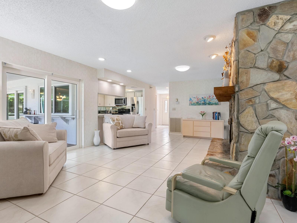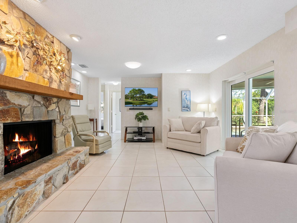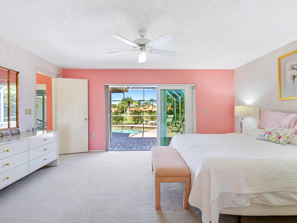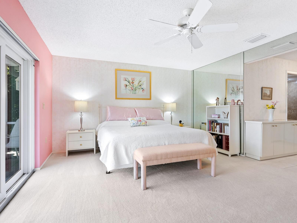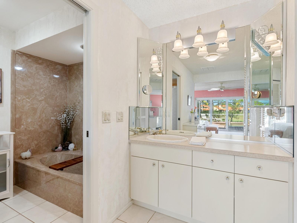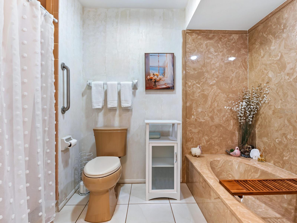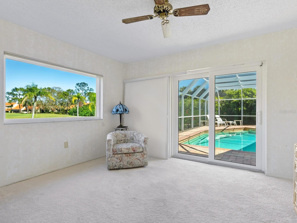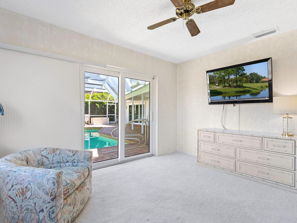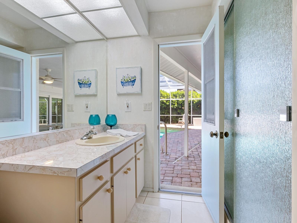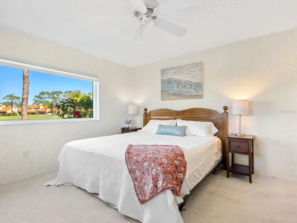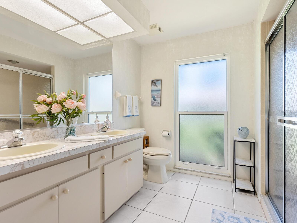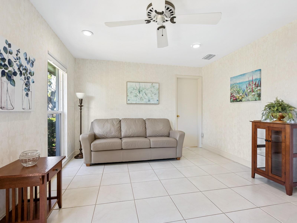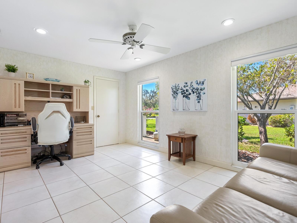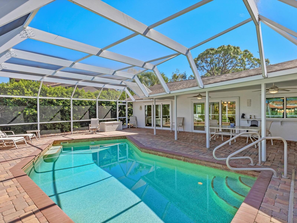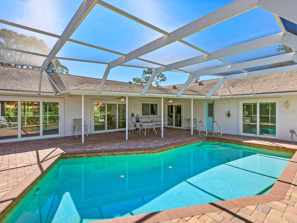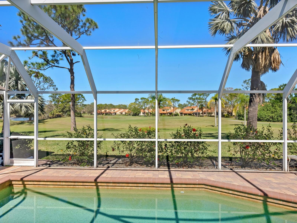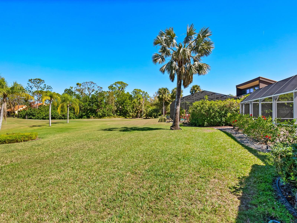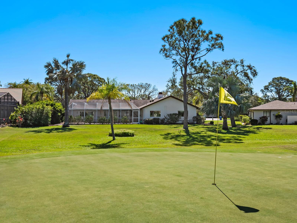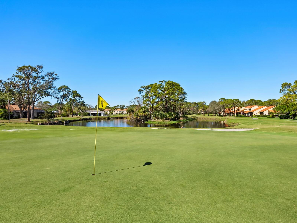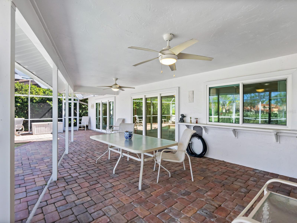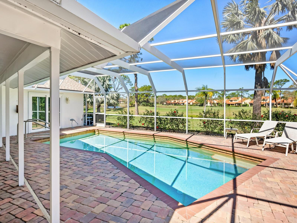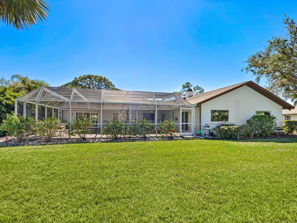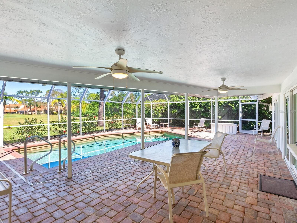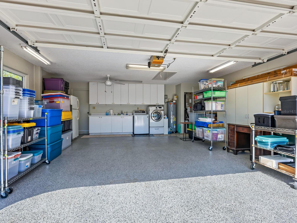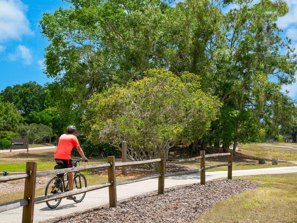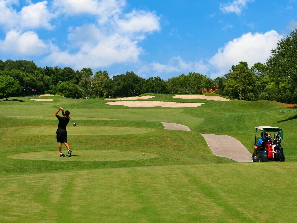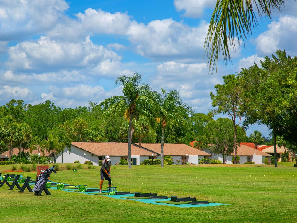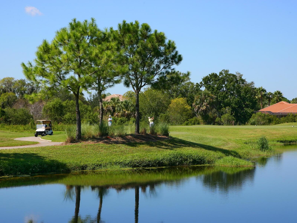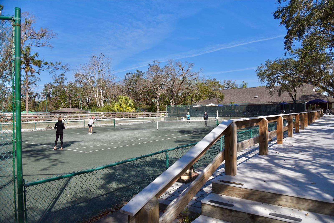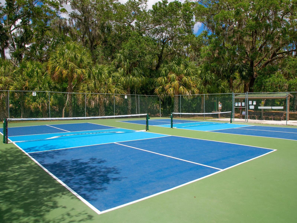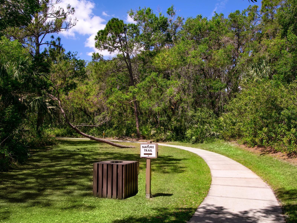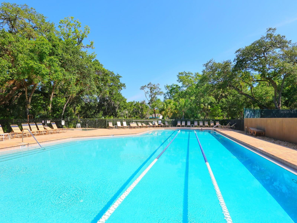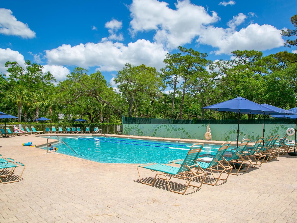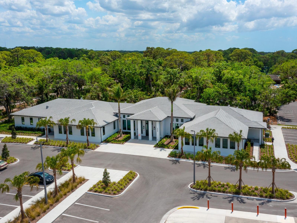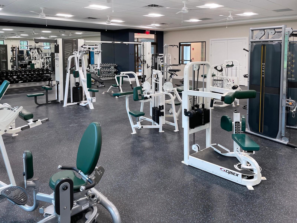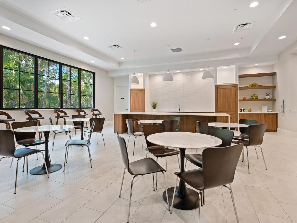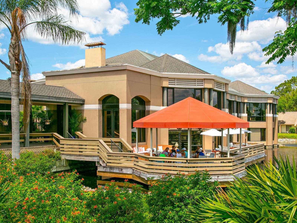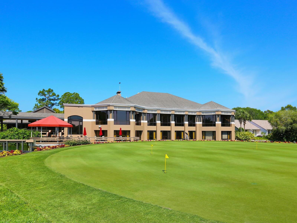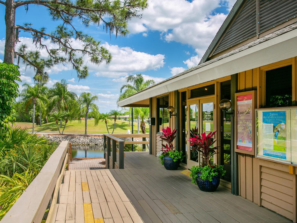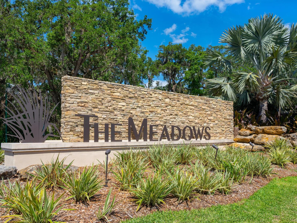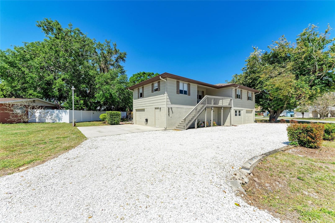5259 Everwood Run, SARASOTA, FL 34235
Property Photos
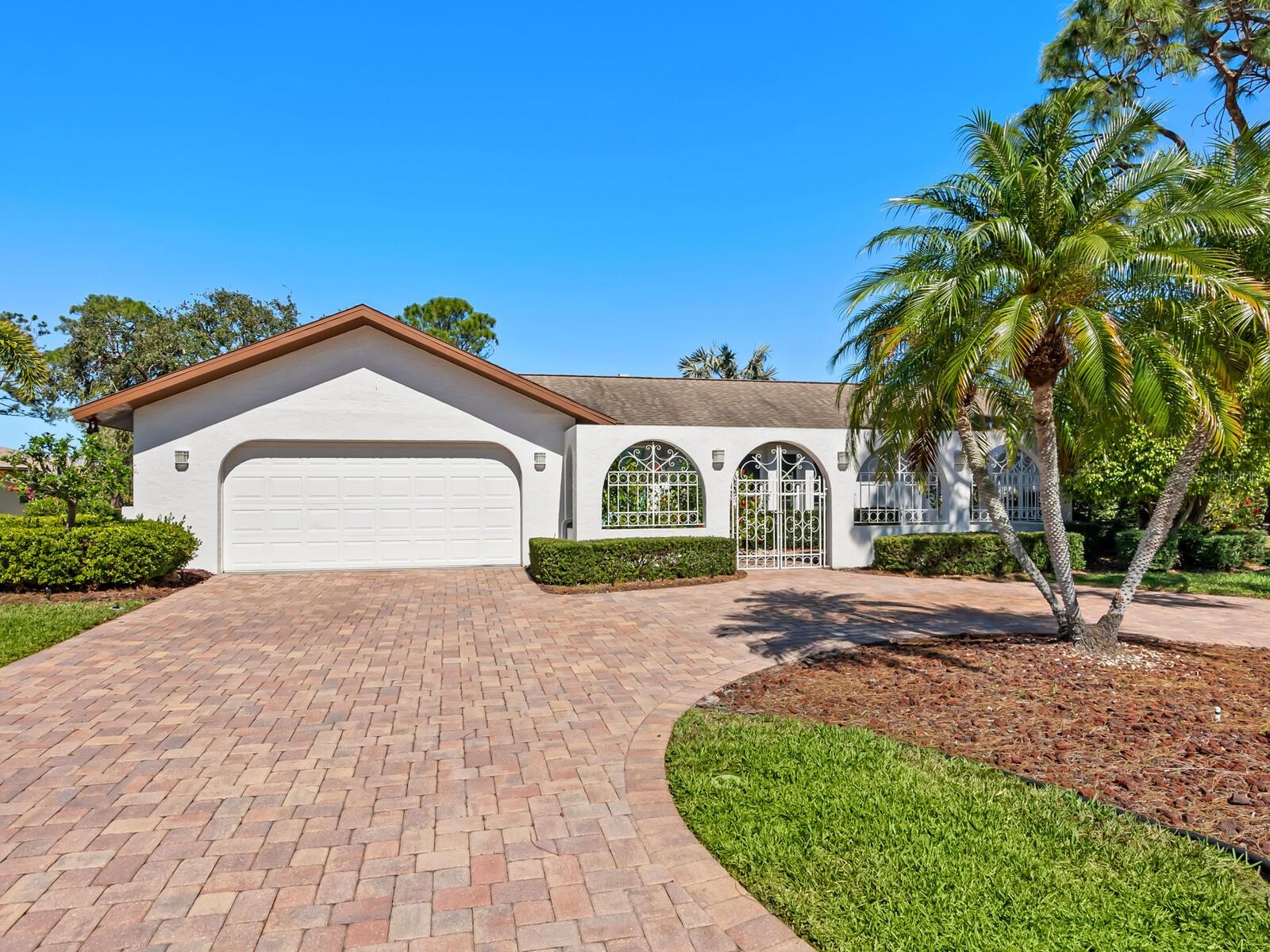
Would you like to sell your home before you purchase this one?
Priced at Only: $560,000
For more Information Call:
Address: 5259 Everwood Run, SARASOTA, FL 34235
Property Location and Similar Properties






- MLS#: A4638183 ( Residential )
- Street Address: 5259 Everwood Run
- Viewed: 52
- Price: $560,000
- Price sqft: $179
- Waterfront: No
- Year Built: 1982
- Bldg sqft: 3133
- Bedrooms: 3
- Total Baths: 3
- Full Baths: 3
- Garage / Parking Spaces: 2
- Days On Market: 36
- Additional Information
- Geolocation: 27.3696 / -82.4629
- County: SARASOTA
- City: SARASOTA
- Zipcode: 34235
- Subdivision: The Meadows
- Elementary School: Gocio Elementary
- Middle School: Booker Middle
- High School: Booker High
- Provided by: HORIZON REALTY INTERNATIONAL
- Contact: Dick Plumb
- 941-238-0953

- DMCA Notice
Description
Circular driveway in The Meadows! Sunrises and morning sunshine from open front privacy patio. Then, sunsets at your private paver decked pool with an awesome view of water, golf course, and a bird filled peninsula. There are 3 bedrooms (with views), an office (potential 4th bedroom) and 3 bathrooms. Windows and sliding doors updated to high impact. The kitchen is updated and family room has a stone wood burning fireplace. Three of the bedrooms have extended views. There is a circular driveway, hurricane impact windows and sliding glass doors, and heated pool. Lawn watering from well. Furniture available. The Meadows Country Club (not mandatory to join but highly recommended) has three 18 hole private and public golf courses, 15 Har Tru tennis courts, several pickle ball courts and a new fitness center. Occasional golfers may pay as they play. Renaissance benefits for Meadows residents. There are dozens of restaurants within 5 minutes at the UTC Mall. The Meadows has 15 miles of walking and biking trails, several dozen pristine ponds & lakes, and nearly 3,500 homes (consisting of various styles of condominiums, villas, and houses) uniquely placed with beautiful water views, golf courses, and awesome Spanish moss clad oak trees, Palm trees, and picture perfect mature landscaping. The Meadows is 20 minutes to beaches, the downtown arts, and St. Armands Circle. Walk to the most recent International rowing events at Nathan Benderson Park World Class Rowing & Aquatic Sports Arena, Whole Foods, and the worldly popular University Town Center Mall, and much more. A focus on keeping our wildlife and natural habitat is one of the assets which have made The Meadows one of the "top communities" in the USA! University Town Center, will soon have the grand opening of the new Mote Marine Aquarium.
Description
Circular driveway in The Meadows! Sunrises and morning sunshine from open front privacy patio. Then, sunsets at your private paver decked pool with an awesome view of water, golf course, and a bird filled peninsula. There are 3 bedrooms (with views), an office (potential 4th bedroom) and 3 bathrooms. Windows and sliding doors updated to high impact. The kitchen is updated and family room has a stone wood burning fireplace. Three of the bedrooms have extended views. There is a circular driveway, hurricane impact windows and sliding glass doors, and heated pool. Lawn watering from well. Furniture available. The Meadows Country Club (not mandatory to join but highly recommended) has three 18 hole private and public golf courses, 15 Har Tru tennis courts, several pickle ball courts and a new fitness center. Occasional golfers may pay as they play. Renaissance benefits for Meadows residents. There are dozens of restaurants within 5 minutes at the UTC Mall. The Meadows has 15 miles of walking and biking trails, several dozen pristine ponds & lakes, and nearly 3,500 homes (consisting of various styles of condominiums, villas, and houses) uniquely placed with beautiful water views, golf courses, and awesome Spanish moss clad oak trees, Palm trees, and picture perfect mature landscaping. The Meadows is 20 minutes to beaches, the downtown arts, and St. Armands Circle. Walk to the most recent International rowing events at Nathan Benderson Park World Class Rowing & Aquatic Sports Arena, Whole Foods, and the worldly popular University Town Center Mall, and much more. A focus on keeping our wildlife and natural habitat is one of the assets which have made The Meadows one of the "top communities" in the USA! University Town Center, will soon have the grand opening of the new Mote Marine Aquarium.
Payment Calculator
- Principal & Interest -
- Property Tax $
- Home Insurance $
- HOA Fees $
- Monthly -
For a Fast & FREE Mortgage Pre-Approval Apply Now
Apply Now
 Apply Now
Apply NowFeatures
Building and Construction
- Covered Spaces: 0.00
- Exterior Features: Irrigation System, Lighting, Private Mailbox, Rain Gutters, Sidewalk, Sliding Doors, Storage
- Flooring: Carpet, Tile
- Living Area: 2270.00
- Roof: Shingle
Property Information
- Property Condition: Completed
Land Information
- Lot Features: In County, Landscaped, Near Golf Course, Near Public Transit, On Golf Course, Private, Sidewalk, Paved
School Information
- High School: Booker High
- Middle School: Booker Middle
- School Elementary: Gocio Elementary
Garage and Parking
- Garage Spaces: 2.00
- Open Parking Spaces: 0.00
- Parking Features: Circular Driveway, Driveway, Garage Door Opener, Guest, Off Street
Eco-Communities
- Green Energy Efficient: Doors, Windows
- Pool Features: Heated, In Ground
- Water Source: Public
Utilities
- Carport Spaces: 0.00
- Cooling: Central Air
- Heating: Central, Electric
- Pets Allowed: Cats OK, Dogs OK
- Sewer: Public Sewer
- Utilities: Cable Connected, Electricity Connected, Fire Hydrant, Public, Sewer Connected, Underground Utilities, Water Connected
Amenities
- Association Amenities: Basketball Court, Fitness Center, Golf Course, Pickleball Court(s), Playground, Pool, Storage, Tennis Court(s), Trail(s), Vehicle Restrictions
Finance and Tax Information
- Home Owners Association Fee: 0.00
- Insurance Expense: 0.00
- Net Operating Income: 0.00
- Other Expense: 0.00
- Tax Year: 2024
Other Features
- Appliances: Dishwasher, Dryer, Electric Water Heater, Range, Refrigerator, Washer
- Association Name: Lisa Compton
- Country: US
- Furnished: Negotiable
- Interior Features: L Dining, Open Floorplan, Primary Bedroom Main Floor, Solid Surface Counters, Split Bedroom, Stone Counters, Thermostat, Walk-In Closet(s)
- Legal Description: LOT 14 THE MEADOWS UNIT 6
- Levels: One
- Area Major: 34235 - Sarasota
- Occupant Type: Owner
- Parcel Number: 0035120013
- Possession: Close Of Escrow
- Style: Florida, Ranch
- View: Golf Course, Water
- Views: 52
- Zoning Code: RSF2/RES
Similar Properties
Nearby Subdivisions
Beekman Estates Sec 1
Bunker Oaks
Bunker Oaks The Meadows
Chanteclaire
Chatsworth Greene
Chelmsford Close
Country Meadows
Crystal Lakes
De Soto Lakes
Devonshire Place
Hadfield Greene
Hadfield Greene In The Meadows
Hamlets Grove
Hammock Place
Hampstead Heath
Huntingwood
Kensington Park
Longwood Villas
Meadows
Oakley Green
Pipers Waite
Sandringham Place
Stratfield Park Ph 2
Stratfield Park Phase 2
Strathmore
Strathmore Villa Sec 03
Strathmore Villa Sec 06
The Highlands
The Meadows
Vivienda At The Meadows
Whisperwood
Woodmans Chart
Wyndham
Contact Info

- Trudi Geniale, Broker
- Tropic Shores Realty
- Mobile: 619.578.1100
- Fax: 800.541.3688
- trudigen@live.com



