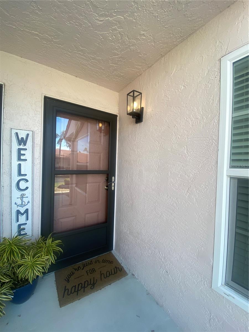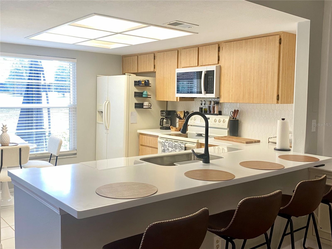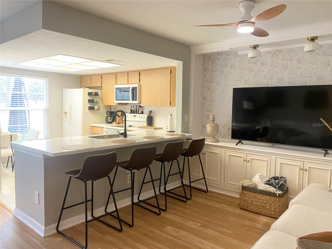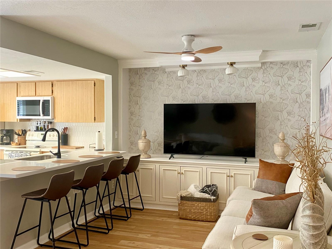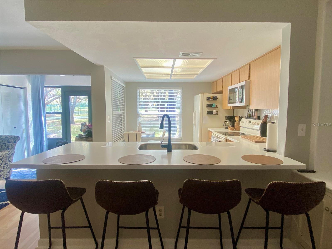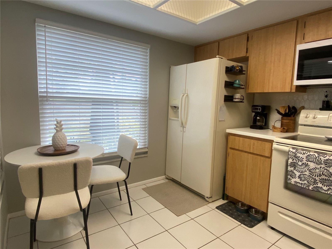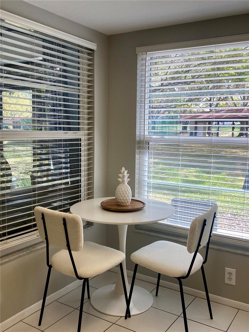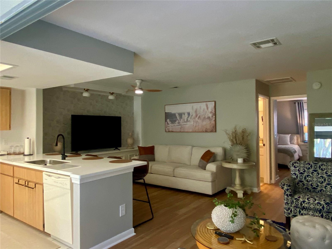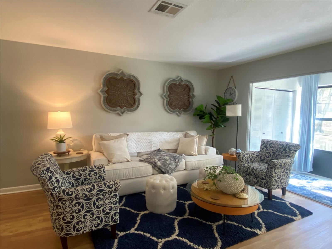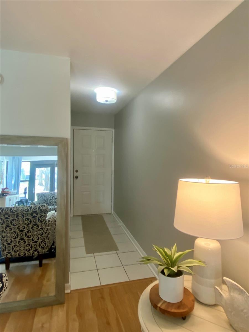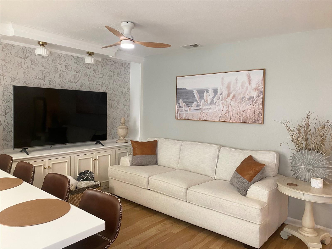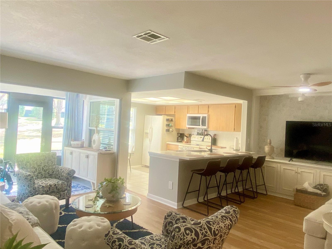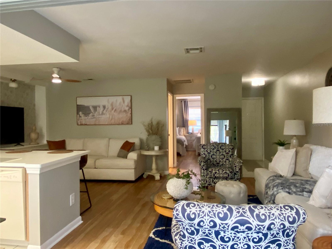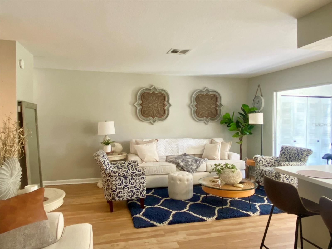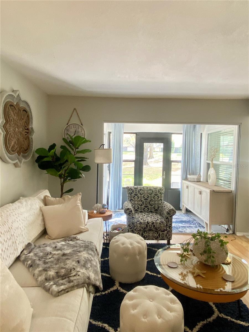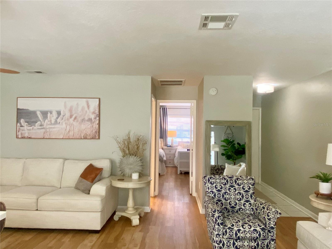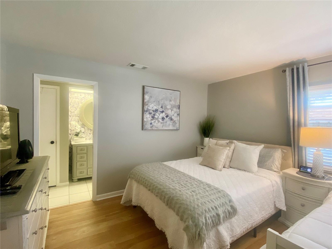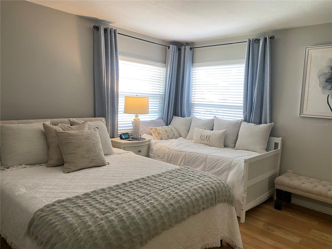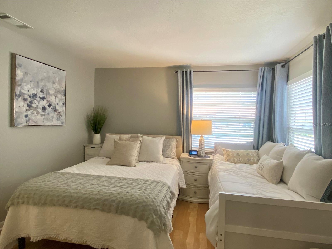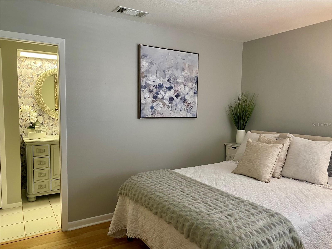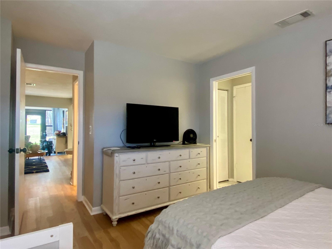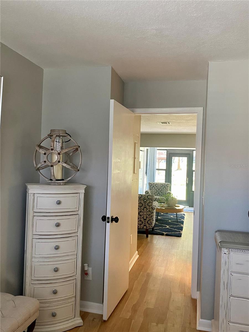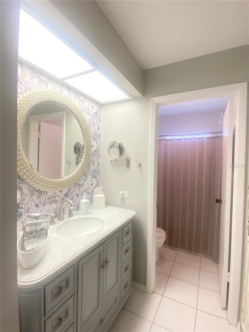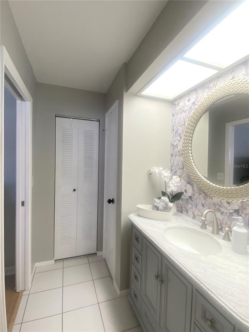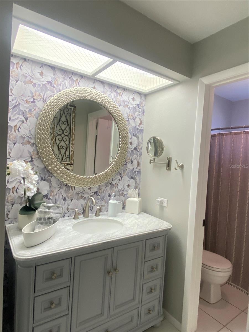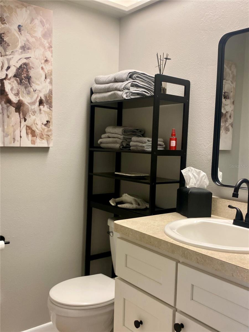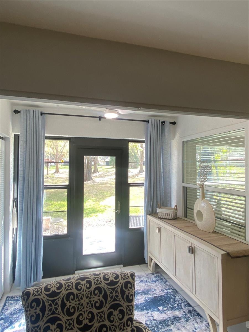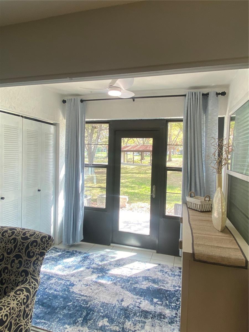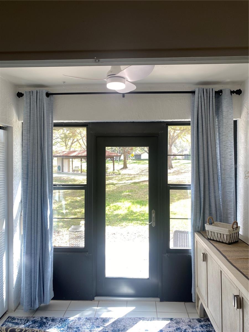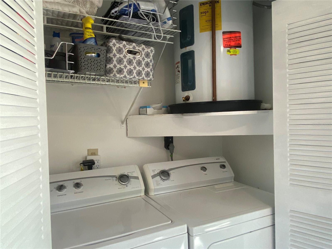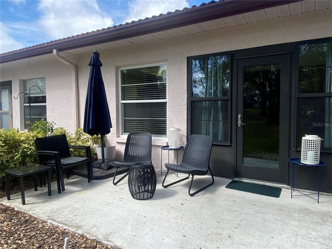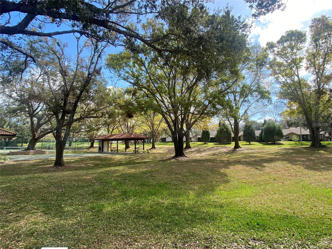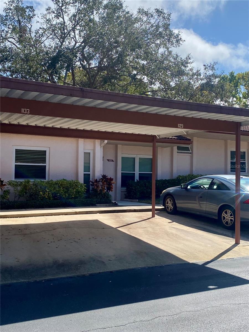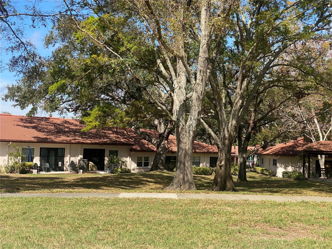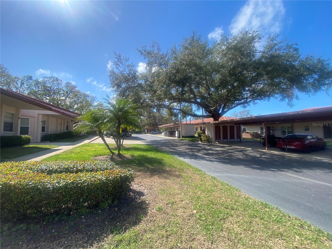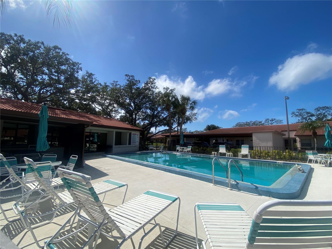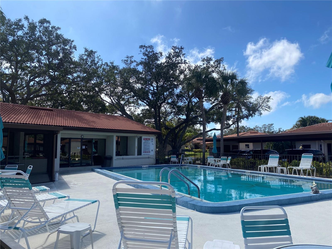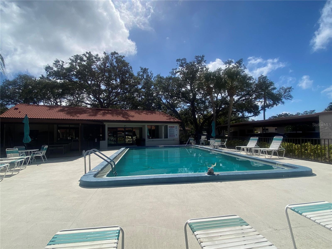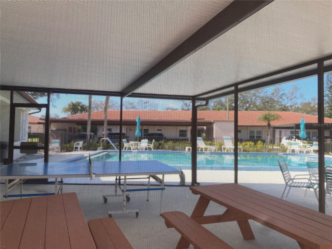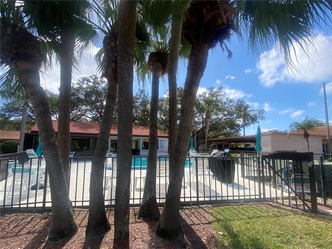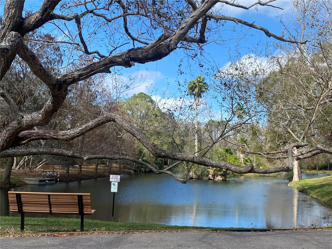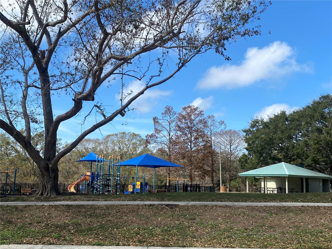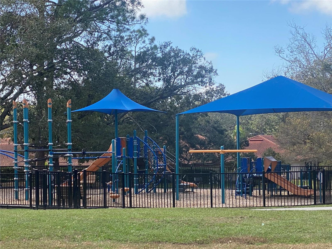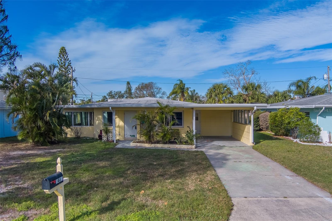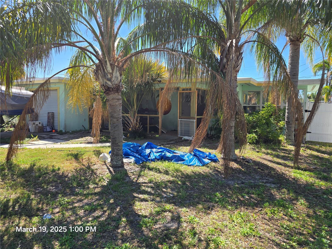1129 Montrose Place, DUNEDIN, FL 34698
Property Photos
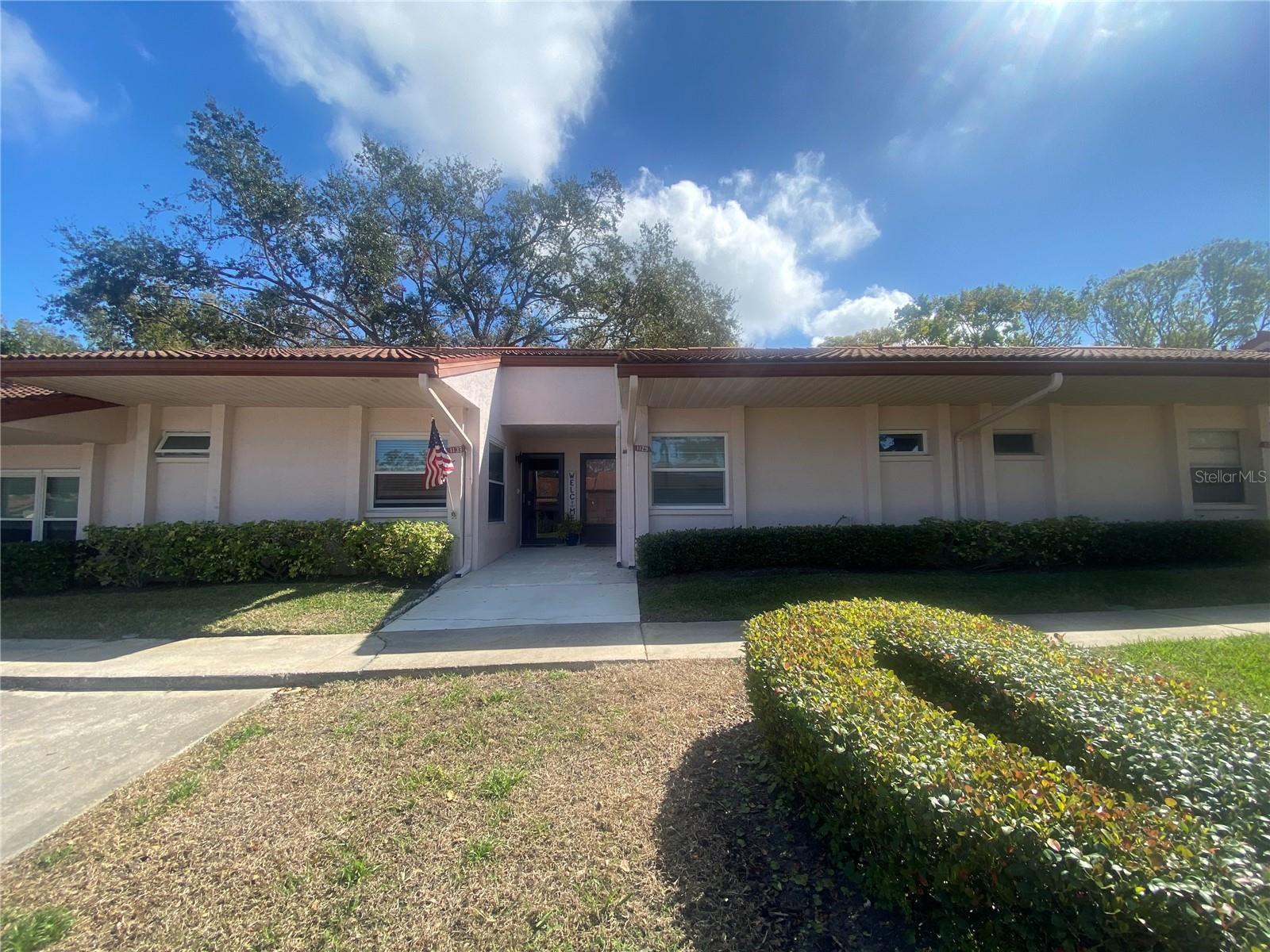
Would you like to sell your home before you purchase this one?
Priced at Only: $219,900
For more Information Call:
Address: 1129 Montrose Place, DUNEDIN, FL 34698
Property Location and Similar Properties






- MLS#: A4640408 ( Residential )
- Street Address: 1129 Montrose Place
- Viewed: 51
- Price: $219,900
- Price sqft: $333
- Waterfront: No
- Year Built: 1983
- Bldg sqft: 660
- Bedrooms: 1
- Total Baths: 2
- Full Baths: 1
- 1/2 Baths: 1
- Garage / Parking Spaces: 1
- Days On Market: 39
- Additional Information
- Geolocation: 28.0052 / -82.7706
- County: PINELLAS
- City: DUNEDIN
- Zipcode: 34698
- Subdivision: Scotsdale Villa Condo
- Provided by: REALTYTEAM.COM, INC.
- Contact: Kelly Hamilton
- 941-746-5525

- DMCA Notice
Description
Nestled in a peaceful community surrounded by nature, this beautiful one bedroom, one and a half bath condo offers the perfect blend of comfort and convenience. Abundant natural light fills the space, highlighting the stylish updates throughout. The remodeled primary bathroom features elegant stone countertops, while new luxury vinyl flooring and updated kitchen countertops enhance the home's modern appeal.
Enjoy the ease of inside laundry and the spacious walk in primary closet. The inviting eat in kitchen includes a breakfast bar, and a built in cabinet in the family room adds extra storage and charm. Step onto your back patio to take in breathtaking views of the park like settingan ideal spot for relaxation.
This prime location places you just minutes from vibrant downtown Dunedin, where youll find endless dining, shopping, and nightlife. Additional perks include covered, assigned parking right at your doorstep and access to fantastic community amenities, including two pools, tennis, basketball and more.
Live like you're on vacation every day in this exceptional home!
Description
Nestled in a peaceful community surrounded by nature, this beautiful one bedroom, one and a half bath condo offers the perfect blend of comfort and convenience. Abundant natural light fills the space, highlighting the stylish updates throughout. The remodeled primary bathroom features elegant stone countertops, while new luxury vinyl flooring and updated kitchen countertops enhance the home's modern appeal.
Enjoy the ease of inside laundry and the spacious walk in primary closet. The inviting eat in kitchen includes a breakfast bar, and a built in cabinet in the family room adds extra storage and charm. Step onto your back patio to take in breathtaking views of the park like settingan ideal spot for relaxation.
This prime location places you just minutes from vibrant downtown Dunedin, where youll find endless dining, shopping, and nightlife. Additional perks include covered, assigned parking right at your doorstep and access to fantastic community amenities, including two pools, tennis, basketball and more.
Live like you're on vacation every day in this exceptional home!
Payment Calculator
- Principal & Interest -
- Property Tax $
- Home Insurance $
- HOA Fees $
- Monthly -
For a Fast & FREE Mortgage Pre-Approval Apply Now
Apply Now
 Apply Now
Apply NowFeatures
Building and Construction
- Covered Spaces: 0.00
- Exterior Features: Lighting, Private Mailbox, Rain Gutters, Sidewalk
- Flooring: Ceramic Tile, Luxury Vinyl
- Living Area: 660.00
- Other Structures: Shed(s)
- Roof: Tile
Land Information
- Lot Features: City Limits, Sidewalk, Paved
Garage and Parking
- Garage Spaces: 0.00
- Open Parking Spaces: 0.00
- Parking Features: Assigned, Covered
Eco-Communities
- Water Source: Public
Utilities
- Carport Spaces: 1.00
- Cooling: Central Air
- Heating: Electric
- Pets Allowed: Breed Restrictions, Yes
- Sewer: Public Sewer
- Utilities: BB/HS Internet Available, Cable Available, Cable Connected, Electricity Available, Electricity Connected, Public, Sewer Available, Sewer Connected, Street Lights, Water Available, Water Connected
Amenities
- Association Amenities: Playground, Pool, Tennis Court(s)
Finance and Tax Information
- Home Owners Association Fee Includes: Cable TV, Pool, Insurance, Internet, Maintenance Structure, Maintenance Grounds, Management, Recreational Facilities, Sewer, Trash, Water
- Home Owners Association Fee: 695.00
- Insurance Expense: 0.00
- Net Operating Income: 0.00
- Other Expense: 0.00
- Tax Year: 2024
Other Features
- Appliances: Dishwasher, Disposal, Dryer, Microwave, Range, Refrigerator, Washer
- Association Name: Baran Property Management/Stephanie
- Association Phone: 727-2033343
- Country: US
- Interior Features: Ceiling Fans(s), Eat-in Kitchen, Open Floorplan, Primary Bedroom Main Floor, Stone Counters, Thermostat, Walk-In Closet(s)
- Legal Description: SCOTSDALE VILLA CONDO II PHASE III BLDG 172, UNIT 1724
- Levels: One
- Area Major: 34698 - Dunedin
- Occupant Type: Owner
- Parcel Number: 35-28-15-79266-003-1724
- Style: Mediterranean
- View: Park/Greenbelt
- Views: 51
Similar Properties
Nearby Subdivisions
Amberglen
Amberlea
Baywood Shores
Baywood Shores 1st Add
Belle Terre
Braemoor Grove
Braemoor Lake Villas
Dexter Park 1st Add
Dunedin Isles 1
Dunedin Isles Country Club
Dunedin Isles Country Club Sec
Dunedin Isles Estates 1st Add
Dunedin Isles No. 1
Dunedin Lakewood Estates
Dunedin Manor 1st Add
Dunedin Manor Sub
Dunedin Pines
Dunedin Shores Sub
Edgewater Terrace
Fenway On The Bay
Grove Acres 2nd Add
Grove Terrace
Guy Roy L Sub
Harbor View Villas
Harbor View Villas 1st Add
Heather Ridge
Highland Ct 1st Add
Highland Estates
Highland Park Hellers
Highland Woods Sub
Highwood Estates
Idlewild Estates
Lakeside Terrace 1st Add
Lakeside Terrace Sub
Lofty Pine Estates 1st Add
Lynnwoodunit One
Oak Lake Heights
Oakland Sub 2
Osprey Place
Patricia Estates
Pinehurst Highlands
Pleasant Grove Park 1st Add
Ranchwood Estates
Ravenwood Manor
Royal Yacht Club North Condo
Scots Landing
Scotsdale
Scotsdale Cluster Condo
Scotsdale Villa Condo
Shore Crest
Spanish Acres
Spanish Vistas
Suemar Sub
Suemar Sub 1st Add
Trails West
Union Square Sub
Virginia Crossing
Virginia Park
Waterford East
Wilshire Estates
Wilshire Estates Ii Second Sec
Winchester Park
Contact Info

- Trudi Geniale, Broker
- Tropic Shores Realty
- Mobile: 619.578.1100
- Fax: 800.541.3688
- trudigen@live.com



