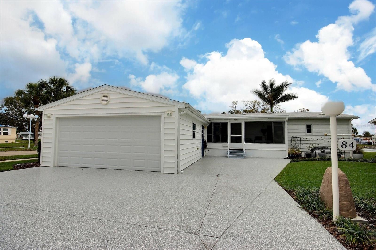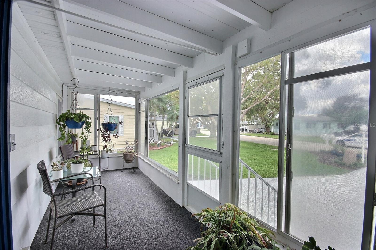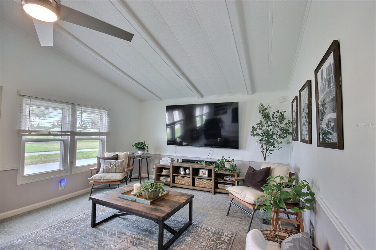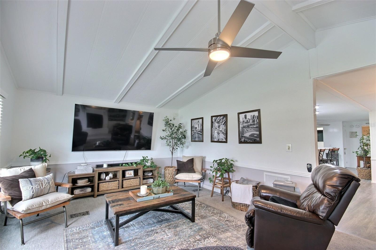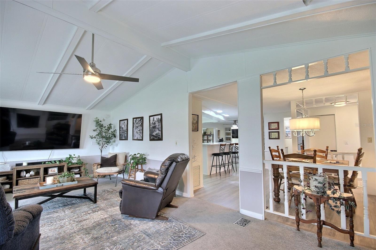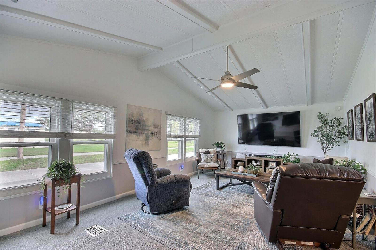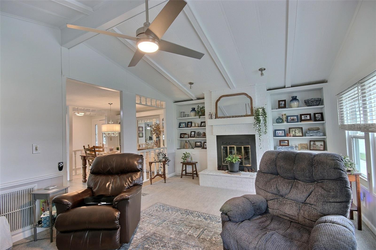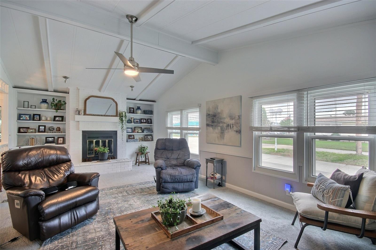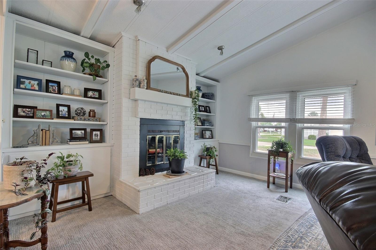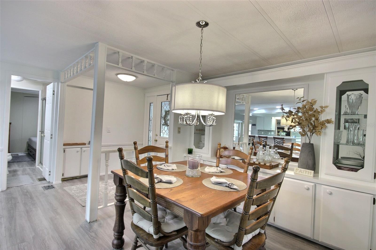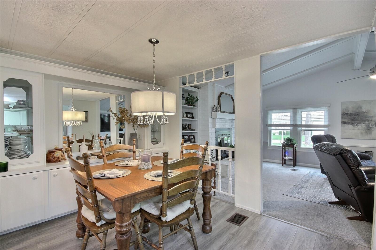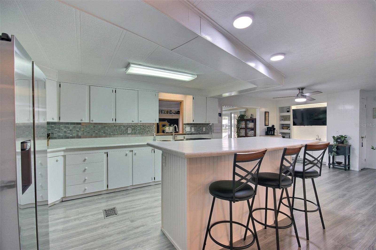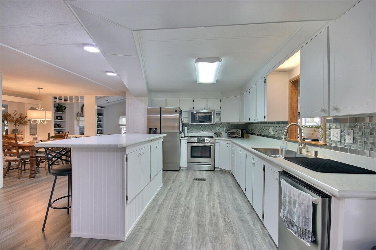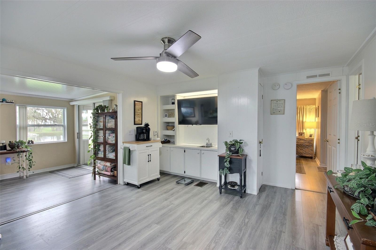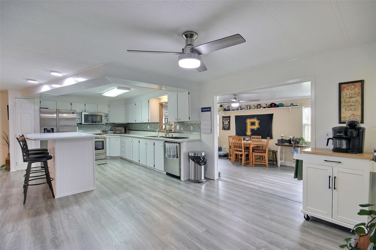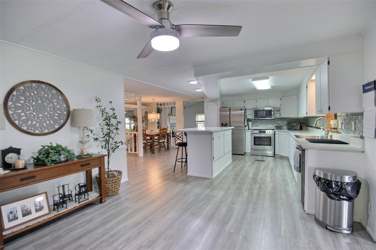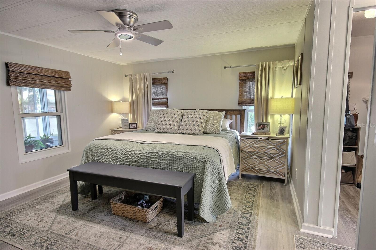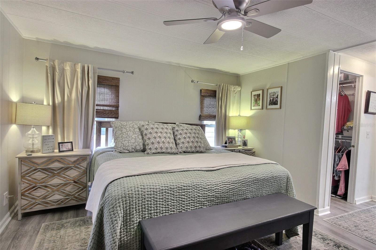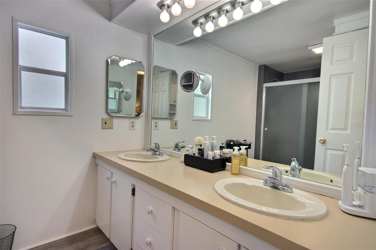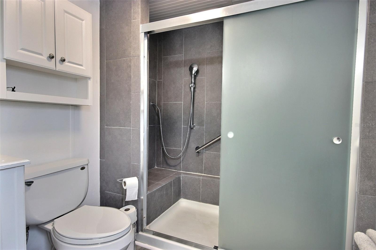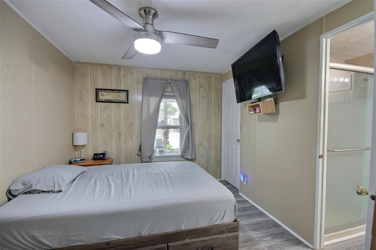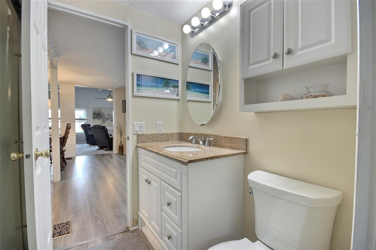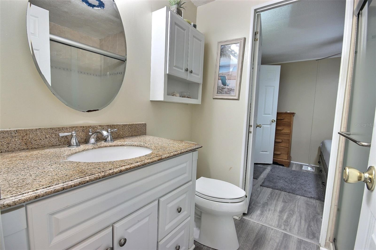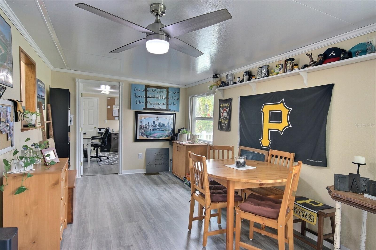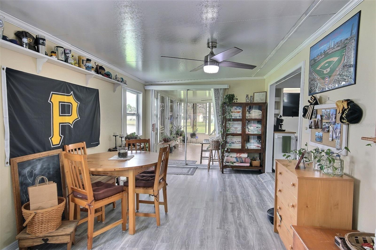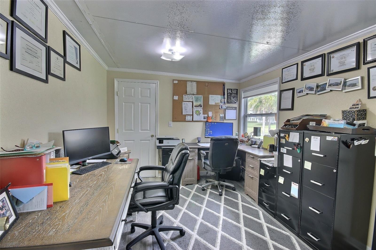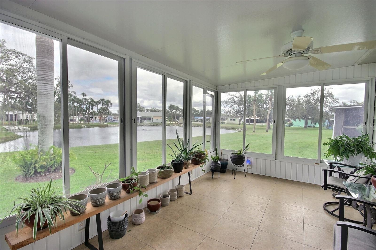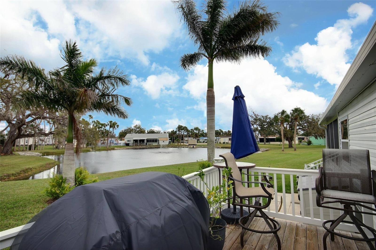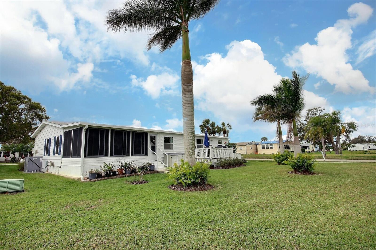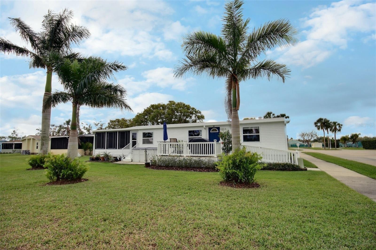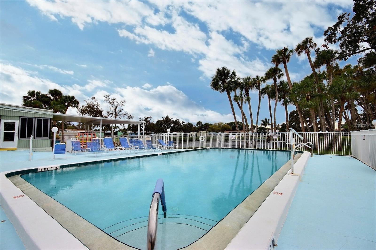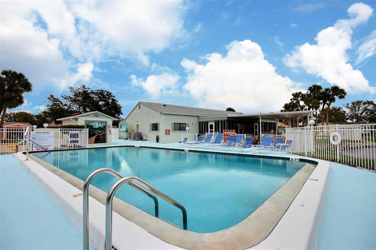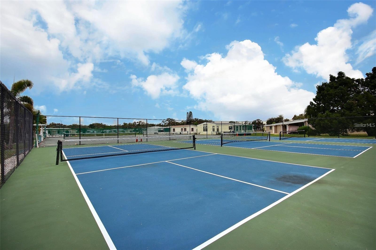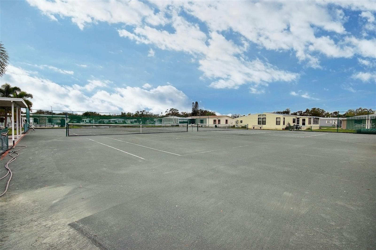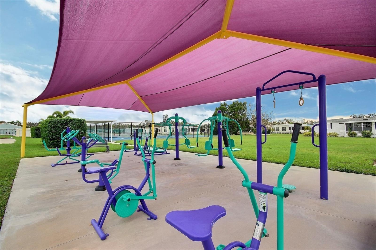84 Spoonbill Ln, ELLENTON, FL 34222
Property Photos
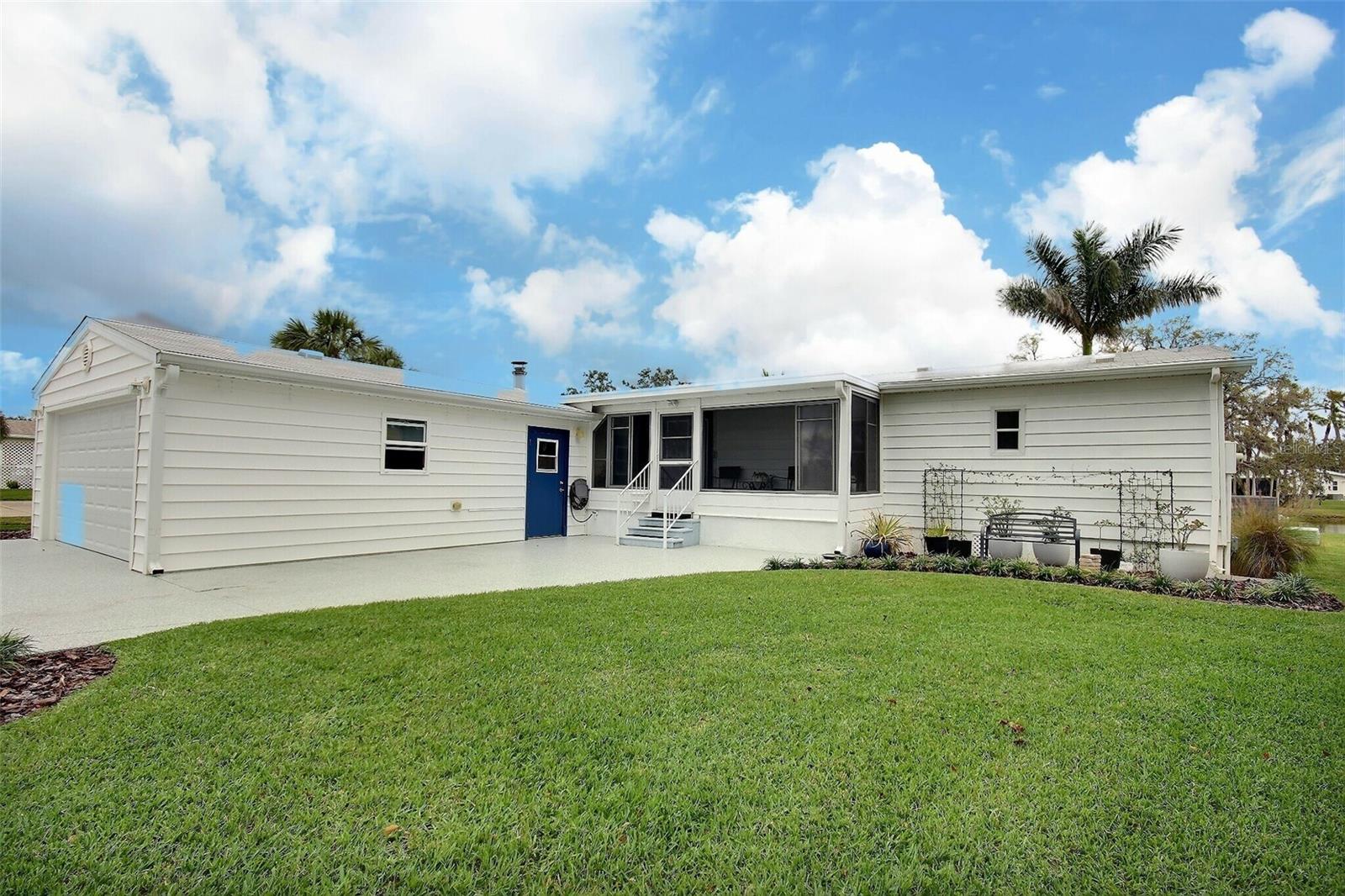
Would you like to sell your home before you purchase this one?
Priced at Only: $319,000
For more Information Call:
Address: 84 Spoonbill Ln, ELLENTON, FL 34222
Property Location and Similar Properties






- MLS#: A4642339 ( Residential )
- Street Address: 84 Spoonbill Ln
- Viewed: 29
- Price: $319,000
- Price sqft: $119
- Waterfront: No
- Year Built: 1984
- Bldg sqft: 2674
- Bedrooms: 3
- Total Baths: 2
- Full Baths: 2
- Garage / Parking Spaces: 2
- Days On Market: 29
- Additional Information
- Geolocation: 27.5379 / -82.4955
- County: MANATEE
- City: ELLENTON
- Zipcode: 34222
- Subdivision: Ridgewood Meadows Ph I
- Provided by: UKEEPCOMMISSION REAL ESTATE
- Contact: Korey Dye
- 941-465-9206

- DMCA Notice
Description
This spacious 3 bedroom, 2 bath home is located in the highly desirable and gated 55+ community of Ridgewood Meadows. The property, which is land owned, boasts a large, deep 2 car garage with ample space not only for two vehicles but also for a work area with shelving. The driveway, recently updated with polyurethane coating in 2024, offers additional parking. Situated on a corner lot with serene pond views, this home is perfect for those who enjoy peace and privacy. The expansive living room, featuring a cozy wood burning fireplace, is ideal for relaxing and entertaining. The large kitchen is equipped with new stainless steel appliances, extra cabinetry, a spacious island with seating, and areas for two tables, making it perfect for gatherings. A wet bar with built in shelving adds to the home's charm, and an adjacent den provides flexible space for additional seating, dining, or entertainment. The extra room in the back can serve as a third bedroom or office and includes a large walk in closet and its own private entrance. The master bedroom features an updated en suite bathroom with a walk in shower, and the second bedroom has a bathroom that connects directly to it. The home has been meticulously maintained, with recent upgrades including a new shingle roof in 2020, a new A/C system in 2022, and new PEX plumbing in 2018. Additional improvements include remodeled bathrooms, new wood laminate flooring throughout, new ceiling fans with remotes, and a new energy efficient tankless water heater. Enjoy the outdoor spaces with a freshly landscaped yard, a new vinyl window installation on the back porch, and new tie downs for added stability. The HOA covers lawn maintenance, making this home even more convenient. Recent exterior updates include a fresh coat of paint, new polyurethane coating on the garage and driveway flooring, and a new electrical service panel upgraded to 200 amps in 2022. This home is a must see, offering a perfect blend of comfort, style, and functionality!
Description
This spacious 3 bedroom, 2 bath home is located in the highly desirable and gated 55+ community of Ridgewood Meadows. The property, which is land owned, boasts a large, deep 2 car garage with ample space not only for two vehicles but also for a work area with shelving. The driveway, recently updated with polyurethane coating in 2024, offers additional parking. Situated on a corner lot with serene pond views, this home is perfect for those who enjoy peace and privacy. The expansive living room, featuring a cozy wood burning fireplace, is ideal for relaxing and entertaining. The large kitchen is equipped with new stainless steel appliances, extra cabinetry, a spacious island with seating, and areas for two tables, making it perfect for gatherings. A wet bar with built in shelving adds to the home's charm, and an adjacent den provides flexible space for additional seating, dining, or entertainment. The extra room in the back can serve as a third bedroom or office and includes a large walk in closet and its own private entrance. The master bedroom features an updated en suite bathroom with a walk in shower, and the second bedroom has a bathroom that connects directly to it. The home has been meticulously maintained, with recent upgrades including a new shingle roof in 2020, a new A/C system in 2022, and new PEX plumbing in 2018. Additional improvements include remodeled bathrooms, new wood laminate flooring throughout, new ceiling fans with remotes, and a new energy efficient tankless water heater. Enjoy the outdoor spaces with a freshly landscaped yard, a new vinyl window installation on the back porch, and new tie downs for added stability. The HOA covers lawn maintenance, making this home even more convenient. Recent exterior updates include a fresh coat of paint, new polyurethane coating on the garage and driveway flooring, and a new electrical service panel upgraded to 200 amps in 2022. This home is a must see, offering a perfect blend of comfort, style, and functionality!
Payment Calculator
- Principal & Interest -
- Property Tax $
- Home Insurance $
- HOA Fees $
- Monthly -
For a Fast & FREE Mortgage Pre-Approval Apply Now
Apply Now
 Apply Now
Apply NowFeatures
Building and Construction
- Covered Spaces: 0.00
- Exterior Features: Irrigation System, Rain Gutters, Sliding Doors
- Flooring: Carpet, Laminate, Vinyl
- Living Area: 1780.00
- Roof: Shingle
Land Information
- Lot Features: Corner Lot, Landscaped, Private
Garage and Parking
- Garage Spaces: 2.00
- Open Parking Spaces: 0.00
- Parking Features: Driveway, Garage Door Opener, Oversized
Eco-Communities
- Water Source: Public
Utilities
- Carport Spaces: 0.00
- Cooling: Central Air
- Heating: Central
- Pets Allowed: Cats OK, Dogs OK, Number Limit, Size Limit, Yes
- Sewer: Public Sewer
- Utilities: Cable Connected, Electricity Connected, Public, Sewer Connected, Water Connected
Amenities
- Association Amenities: Clubhouse, Gated, Golf Course, Pickleball Court(s), Pool, Shuffleboard Court, Tennis Court(s)
Finance and Tax Information
- Home Owners Association Fee Includes: Guard - 24 Hour, Pool, Escrow Reserves Fund
- Home Owners Association Fee: 92.00
- Insurance Expense: 0.00
- Net Operating Income: 0.00
- Other Expense: 0.00
- Tax Year: 2024
Other Features
- Appliances: Dishwasher, Dryer, Microwave, Range, Refrigerator, Tankless Water Heater, Washer
- Association Name: Jim Ryan
- Association Phone: 941-345-0225
- Country: US
- Interior Features: Ceiling Fans(s), Eat-in Kitchen, Open Floorplan, Vaulted Ceiling(s), Walk-In Closet(s)
- Legal Description: UNIT 84 RIDGEWOOD MEADOWS PHASE I PI#8351.1420/8
- Levels: One
- Area Major: 34222 - Ellenton
- Occupant Type: Owner
- Parcel Number: 835114208
- View: Water
- Views: 29
- Zoning Code: RSMH6
Contact Info

- Trudi Geniale, Broker
- Tropic Shores Realty
- Mobile: 619.578.1100
- Fax: 800.541.3688
- trudigen@live.com



