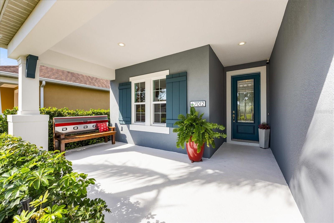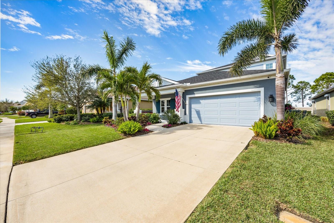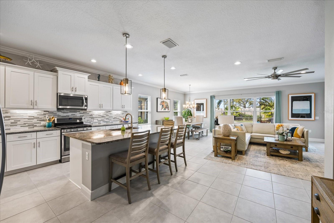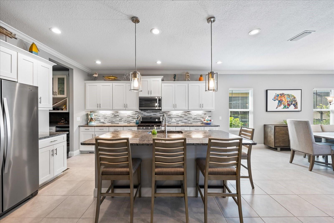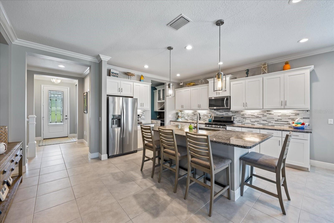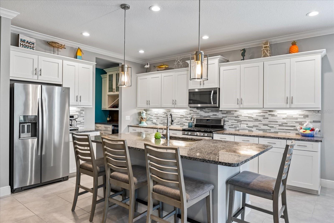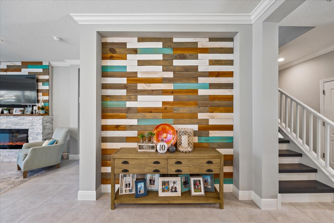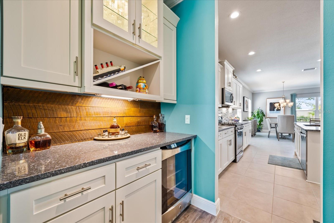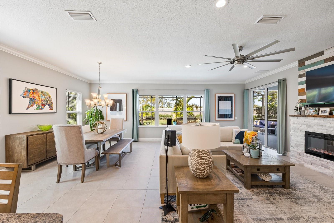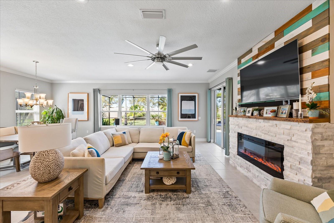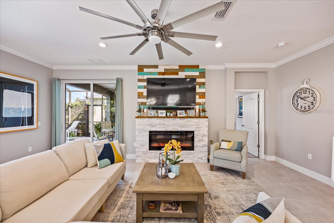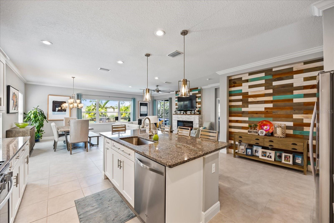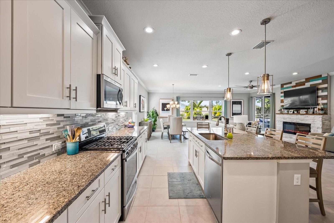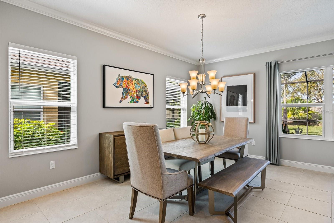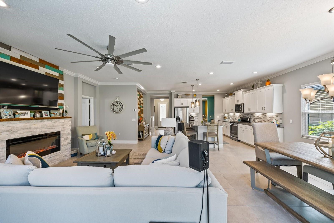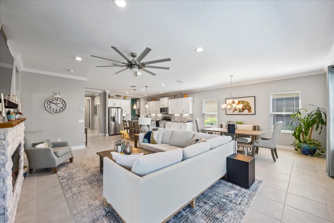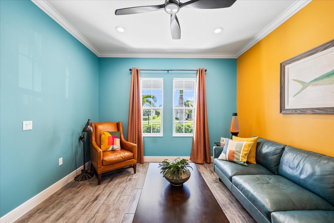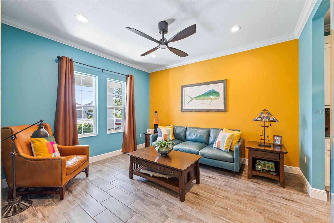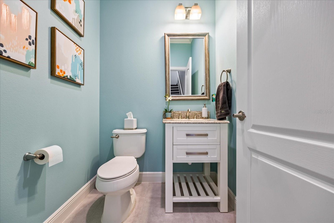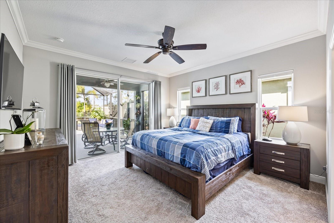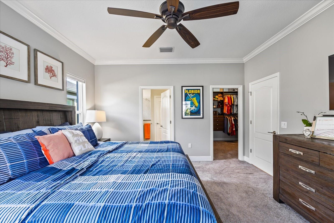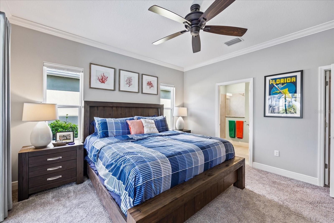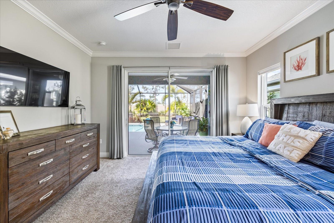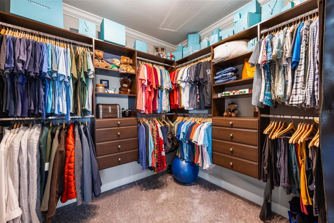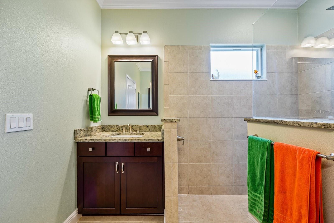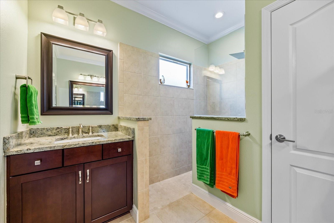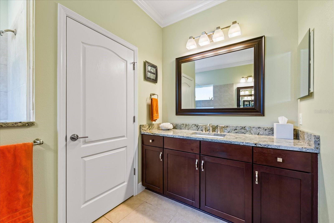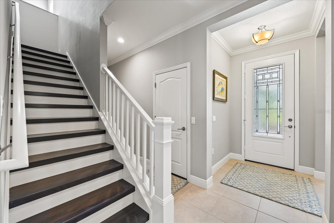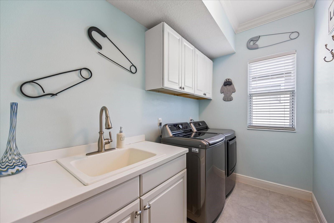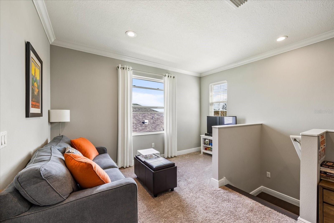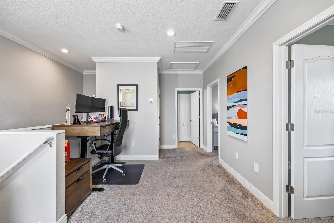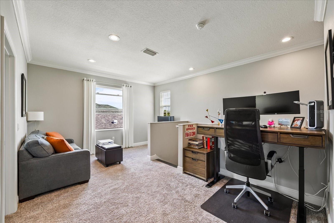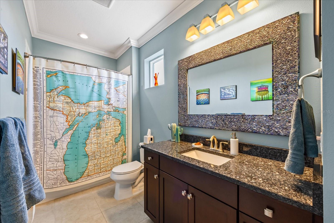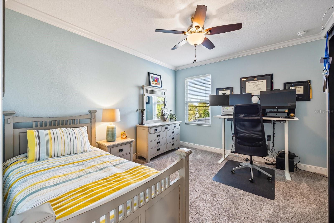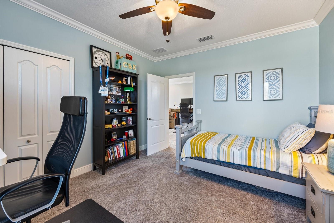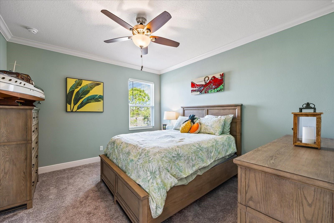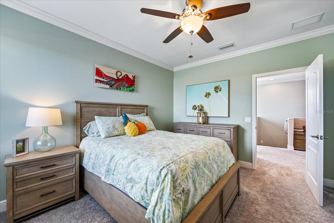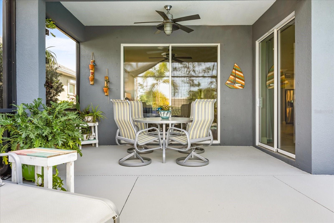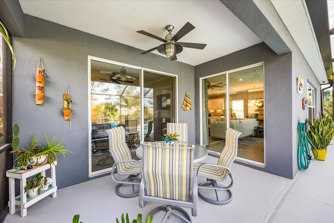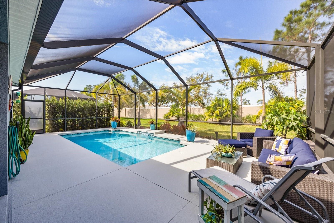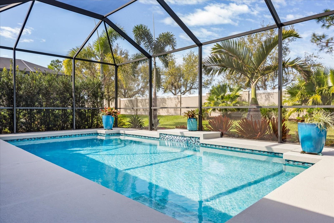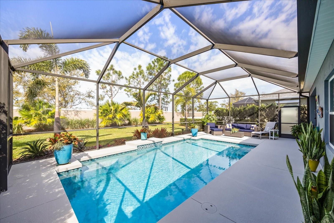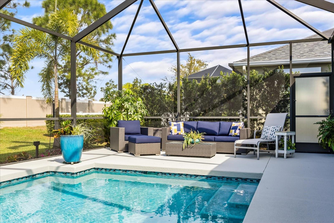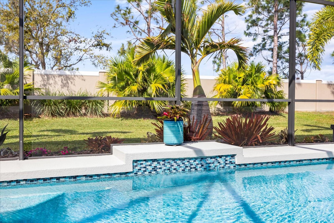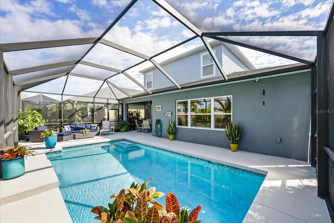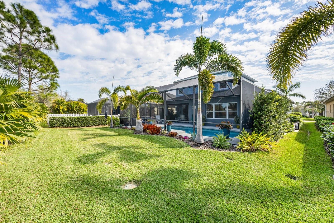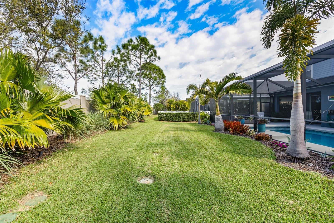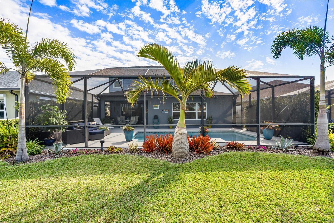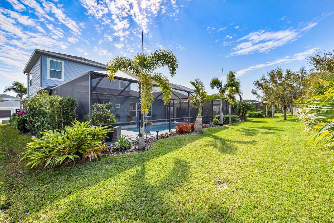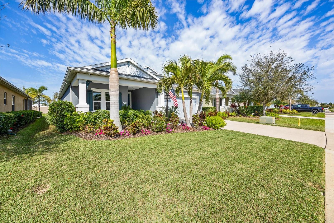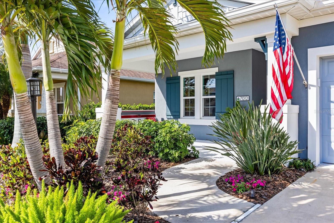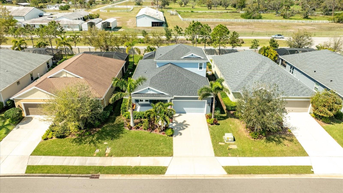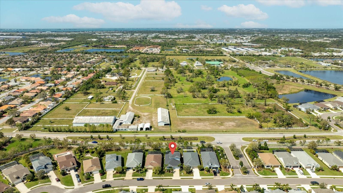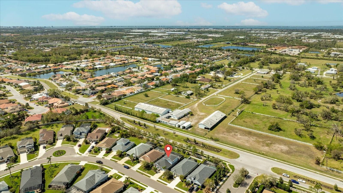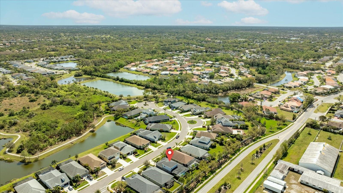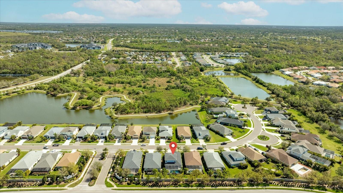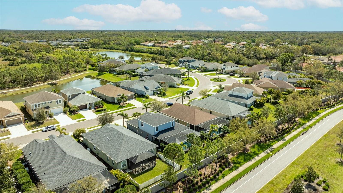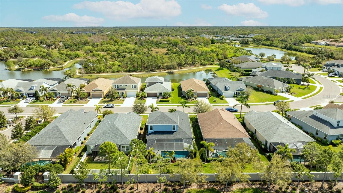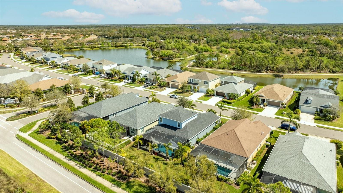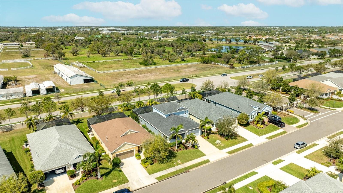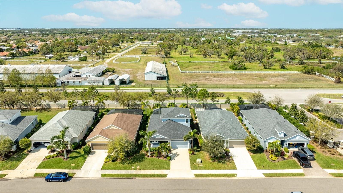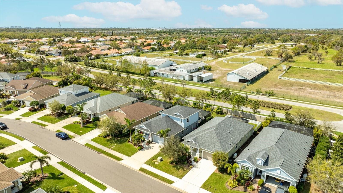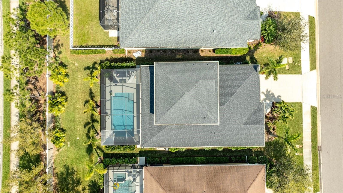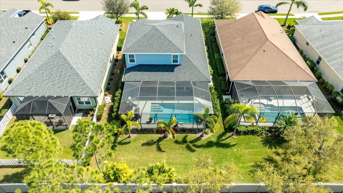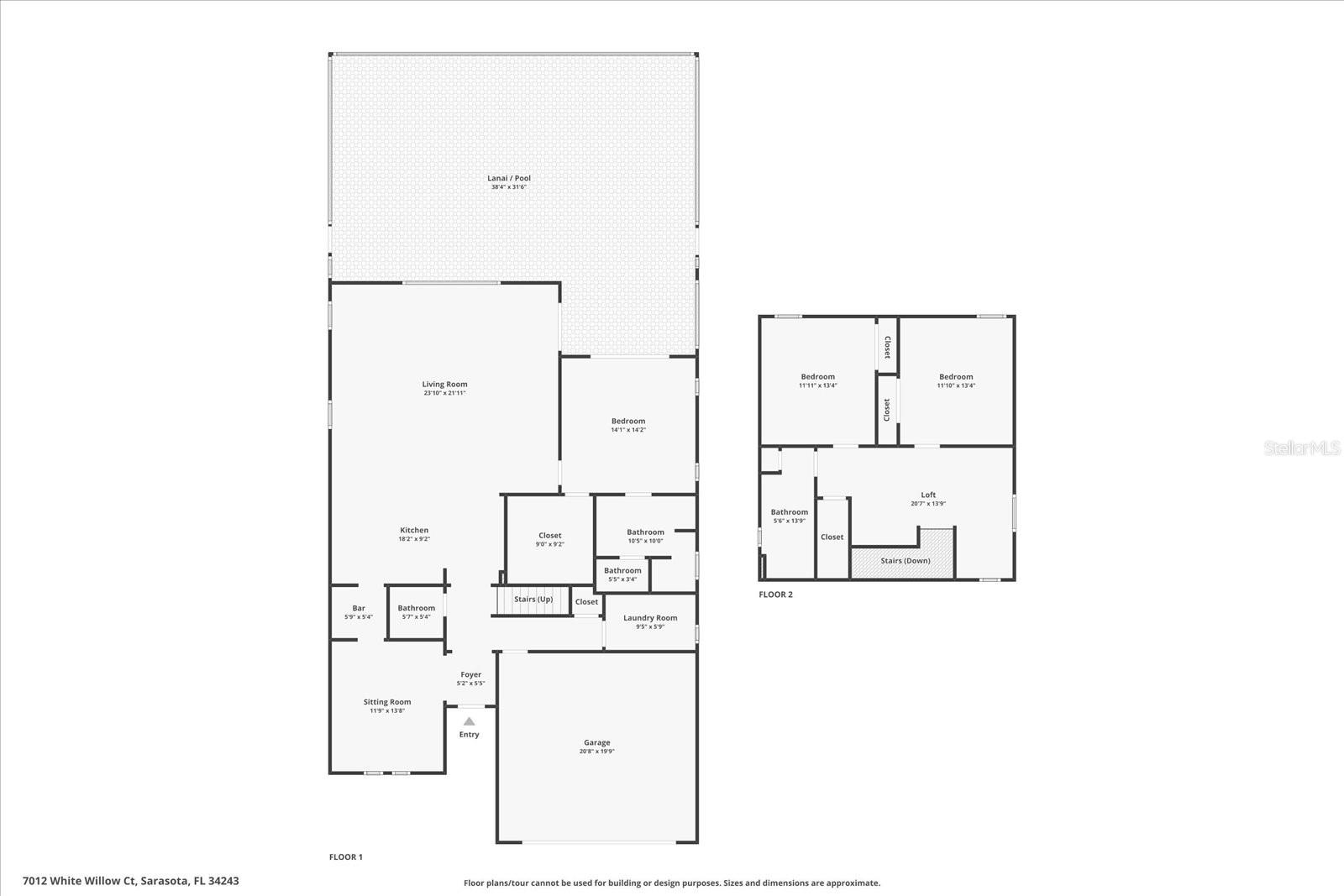7012 White Willow Court, SARASOTA, FL 34243
Property Photos
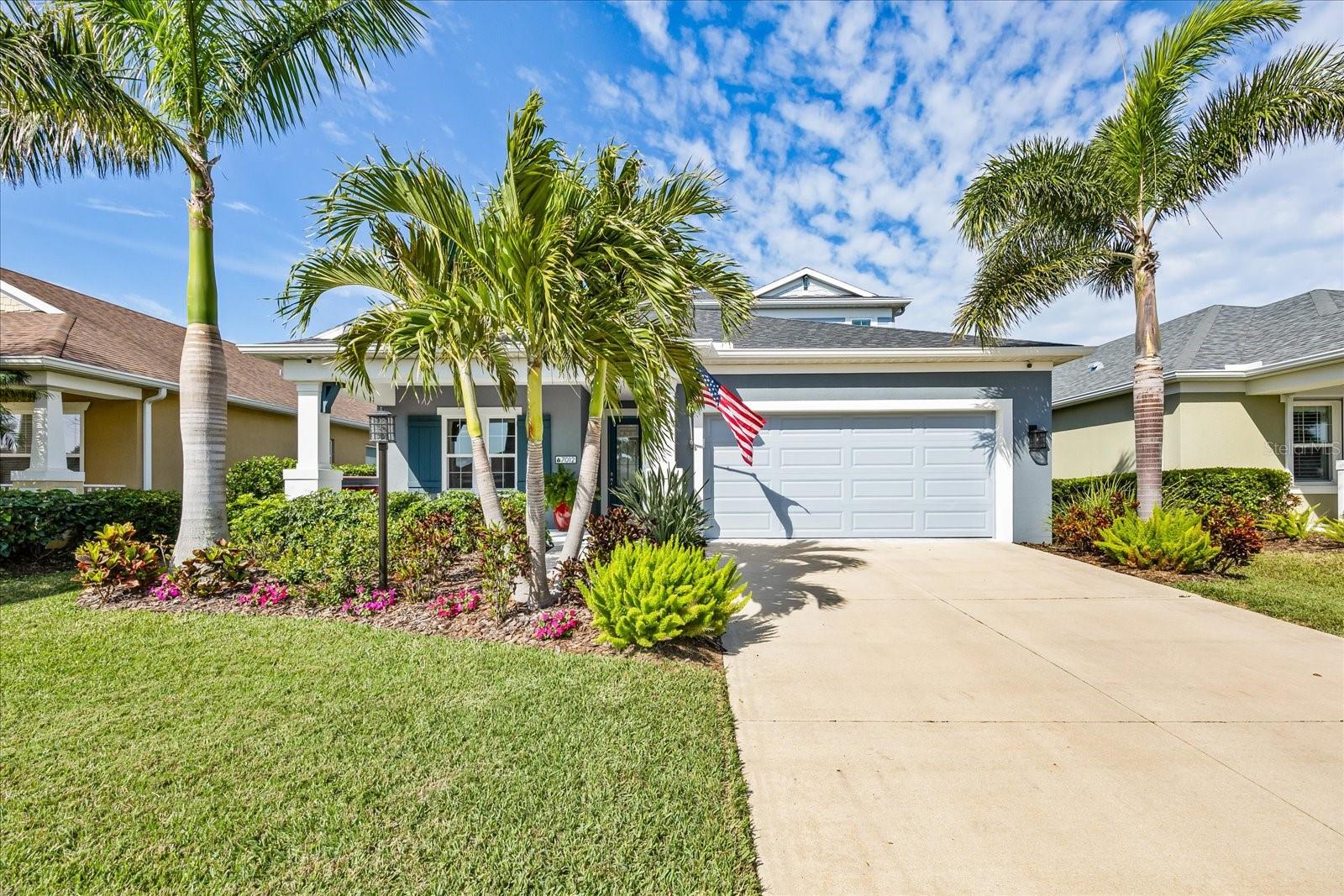
Would you like to sell your home before you purchase this one?
Priced at Only: $699,000
For more Information Call:
Address: 7012 White Willow Court, SARASOTA, FL 34243
Property Location and Similar Properties






- MLS#: A4644010 ( Residential )
- Street Address: 7012 White Willow Court
- Viewed: 42
- Price: $699,000
- Price sqft: $217
- Waterfront: No
- Year Built: 2017
- Bldg sqft: 3222
- Bedrooms: 3
- Total Baths: 3
- Full Baths: 2
- 1/2 Baths: 1
- Days On Market: 17
- Additional Information
- Geolocation: 27.416 / -82.5129
- County: MANATEE
- City: SARASOTA
- Zipcode: 34243
- Subdivision: Magnolia Point
- Elementary School: Kinnan Elementary
- Middle School: Braden River Middle
- High School: Southeast High
- Provided by: COMPASS FLORIDA LLC

- DMCA Notice
Description
This stunning 2017 Tribute Model by Neal Communities offers an opportunity to own a home that is beautifully designed and immaculately kept. The open floor plan welcomes you as soon as you walk through the door, offering a versatile layout that is perfect for entertaining or simply relaxing by the electric fireplace with family and loved ones. The well appointed kitchen is a chefs dream, featuring a spacious island, ample countertop space, abundant cabinetry, and a built in butlers pantry/bar.
Efficiency is a key highlight of this home, equipped with a tankless water heater, natural gas, central vacuum, UV light HVAC system, gas pool heater (2021), pool pump (2023), and a freshly painted pool deck (2025), insulated concrete block, hurricane shutters, not in a flood zone, high and dry during the hurricane(s) in 2024, extra deep garage (large enough for a full size pick up. truck), landscape lighting. The high ceilings and elegant crown molding add to the upscale feel, complemented by neutral tones and abundant natural light that create a warm and inviting atmosphere.
Step outside to a private pool area, where the perfectly sized saltwater pool and efficient heating system make for a refreshing morning swim or a relaxing evening dip. The gated community offers added security and a sense of exclusivity. This home truly embodies luxury, efficiency, and comfortschedule a showing today to see it for yourself!
Description
This stunning 2017 Tribute Model by Neal Communities offers an opportunity to own a home that is beautifully designed and immaculately kept. The open floor plan welcomes you as soon as you walk through the door, offering a versatile layout that is perfect for entertaining or simply relaxing by the electric fireplace with family and loved ones. The well appointed kitchen is a chefs dream, featuring a spacious island, ample countertop space, abundant cabinetry, and a built in butlers pantry/bar.
Efficiency is a key highlight of this home, equipped with a tankless water heater, natural gas, central vacuum, UV light HVAC system, gas pool heater (2021), pool pump (2023), and a freshly painted pool deck (2025), insulated concrete block, hurricane shutters, not in a flood zone, high and dry during the hurricane(s) in 2024, extra deep garage (large enough for a full size pick up. truck), landscape lighting. The high ceilings and elegant crown molding add to the upscale feel, complemented by neutral tones and abundant natural light that create a warm and inviting atmosphere.
Step outside to a private pool area, where the perfectly sized saltwater pool and efficient heating system make for a refreshing morning swim or a relaxing evening dip. The gated community offers added security and a sense of exclusivity. This home truly embodies luxury, efficiency, and comfortschedule a showing today to see it for yourself!
Payment Calculator
- Principal & Interest -
- Property Tax $
- Home Insurance $
- HOA Fees $
- Monthly -
For a Fast & FREE Mortgage Pre-Approval Apply Now
Apply Now
 Apply Now
Apply NowFeatures
Building and Construction
- Builder Name: Neal Community Homes
- Covered Spaces: 0.00
- Exterior Features: Hurricane Shutters, Irrigation System, Lighting
- Flooring: Carpet, Ceramic Tile, Wood
- Living Area: 2463.00
- Roof: Shingle
Property Information
- Property Condition: Completed
Land Information
- Lot Features: In County, Landscaped, Private
School Information
- High School: Southeast High
- Middle School: Braden River Middle
- School Elementary: Kinnan Elementary
Garage and Parking
- Garage Spaces: 2.00
- Open Parking Spaces: 0.00
- Parking Features: Deeded, Driveway, Garage Door Opener, Oversized
Eco-Communities
- Green Energy Efficient: HVAC, Water Heater
- Pool Features: Heated, In Ground, Salt Water, Screen Enclosure
- Water Source: Public
Utilities
- Carport Spaces: 0.00
- Cooling: Central Air
- Heating: Central, Electric
- Pets Allowed: Yes
- Sewer: Public Sewer
- Utilities: Cable Connected, Electricity Connected, Natural Gas Connected, Sewer Connected, Water Connected
Amenities
- Association Amenities: Gated, Trail(s)
Finance and Tax Information
- Home Owners Association Fee: 825.00
- Insurance Expense: 0.00
- Net Operating Income: 0.00
- Other Expense: 0.00
- Tax Year: 2024
Other Features
- Appliances: Bar Fridge, Dishwasher, Disposal, Microwave, Range, Refrigerator, Tankless Water Heater
- Association Name: Patty Doll
- Association Phone: 813-993-4008
- Country: US
- Furnished: Unfurnished
- Interior Features: Ceiling Fans(s), Central Vaccum, Crown Molding, Eat-in Kitchen, High Ceilings, Living Room/Dining Room Combo, Open Floorplan, Primary Bedroom Main Floor, Solid Surface Counters, Thermostat, Walk-In Closet(s), Window Treatments
- Legal Description: LOT 36 MAGNOLIA POINT PI#18783.0230/9
- Levels: Two
- Area Major: 34243 - Sarasota
- Occupant Type: Owner
- Parcel Number: 1878302309
- Style: Florida
- View: Trees/Woods
- Views: 42
- Zoning Code: PDR/WP
Contact Info

- Trudi Geniale, Broker
- Tropic Shores Realty
- Mobile: 619.578.1100
- Fax: 800.541.3688
- trudigen@live.com



