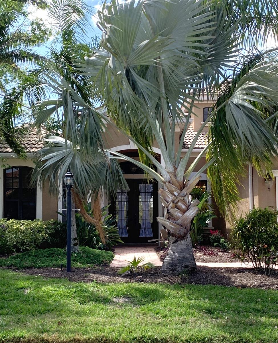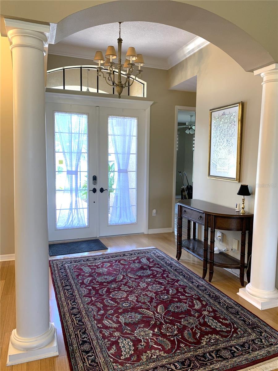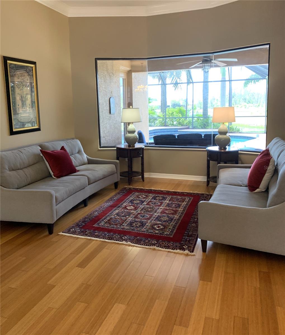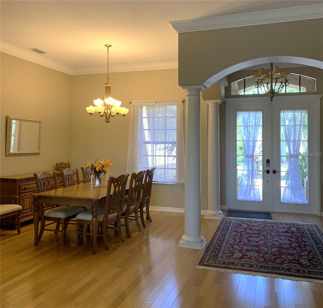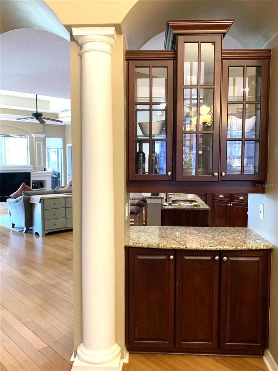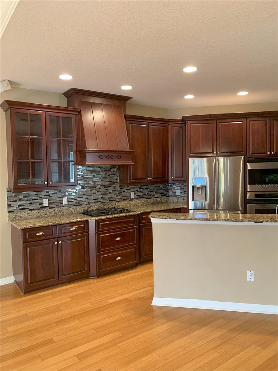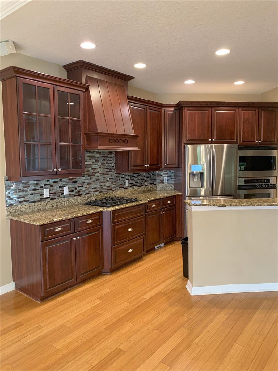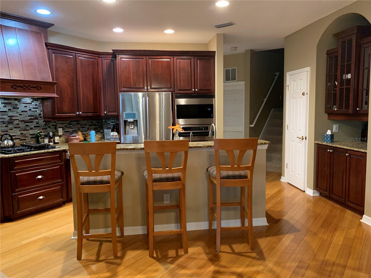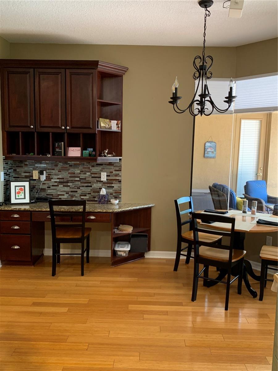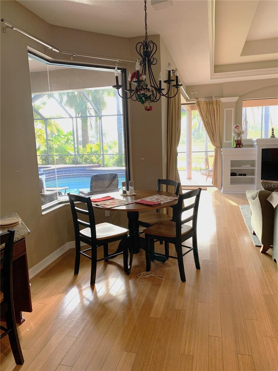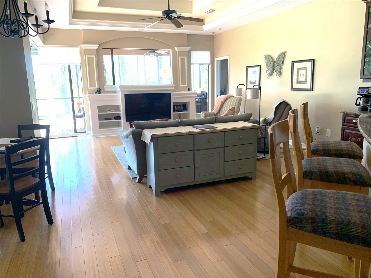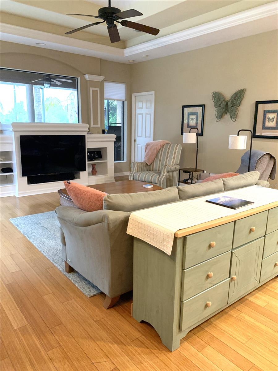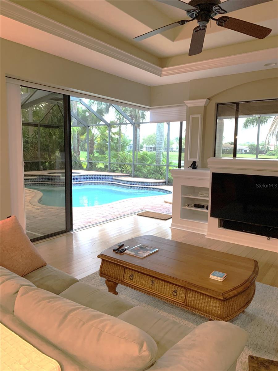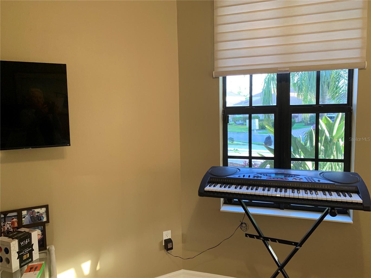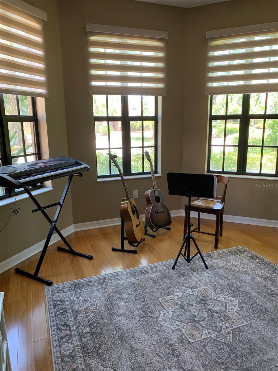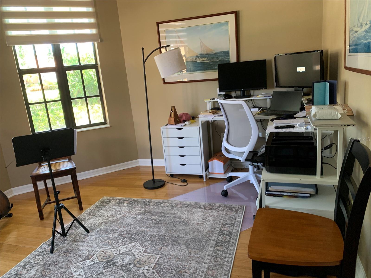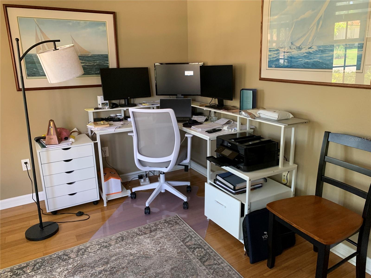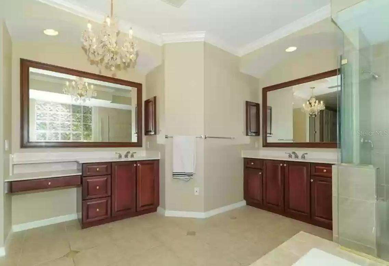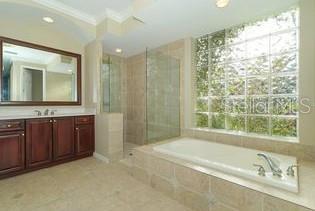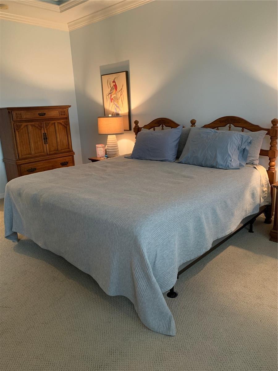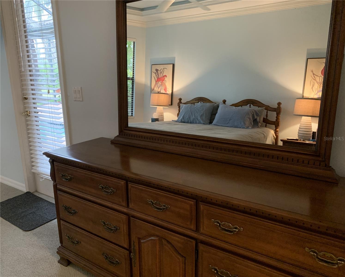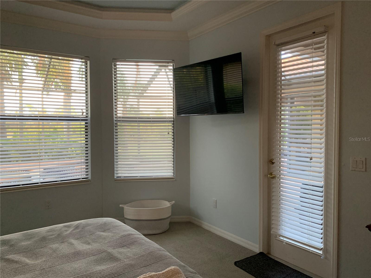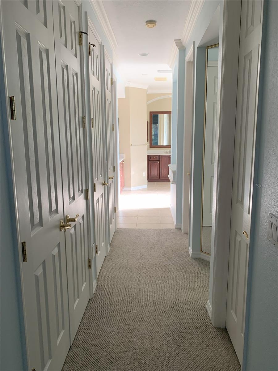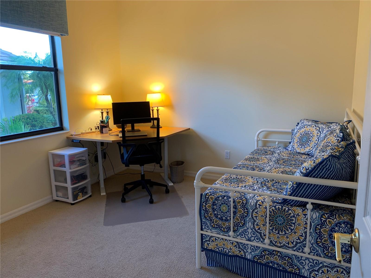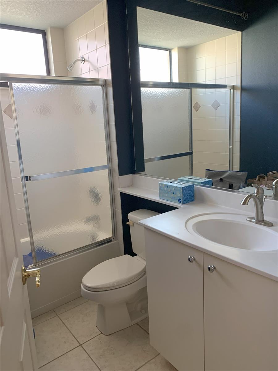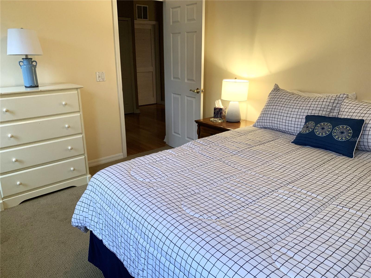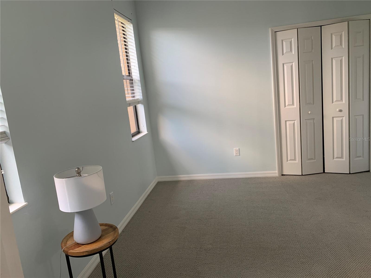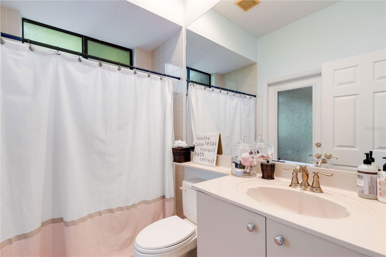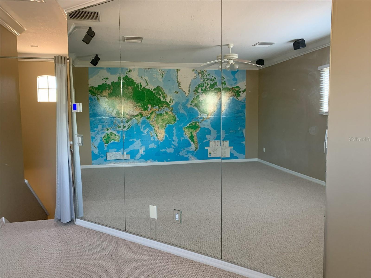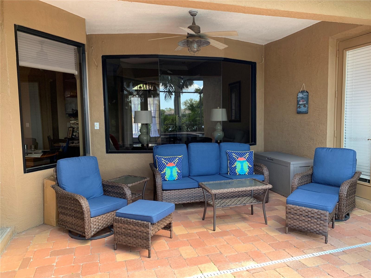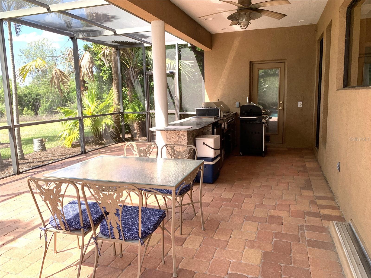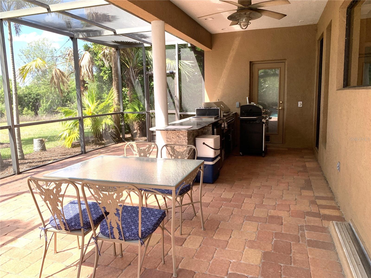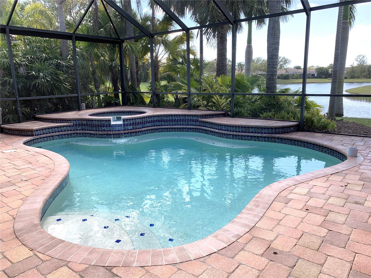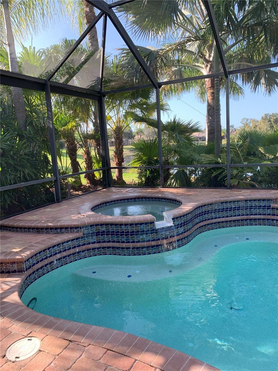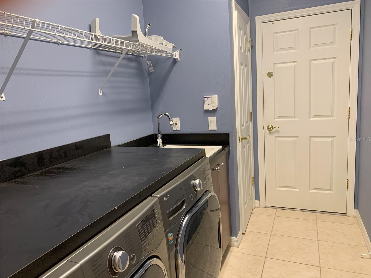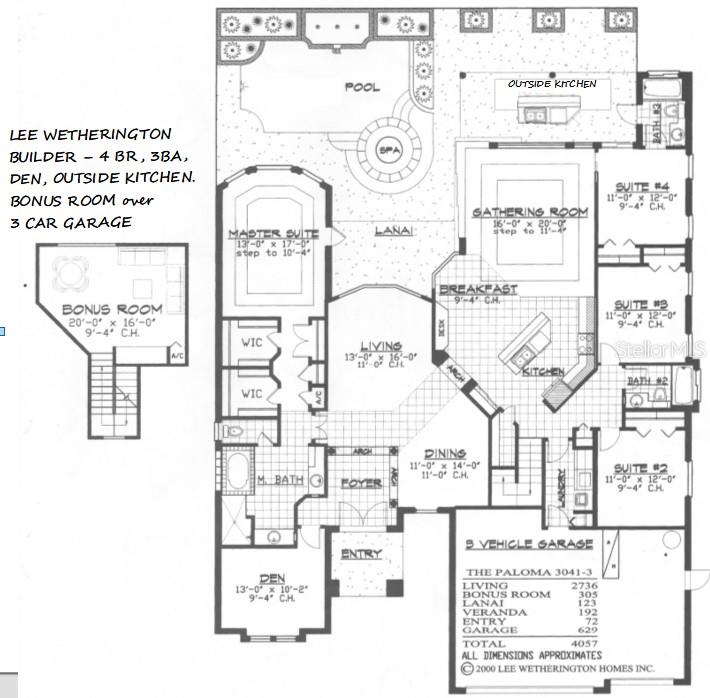6828 Honeysuckle Trail, LAKEWOOD RANCH, FL 34202
Property Photos
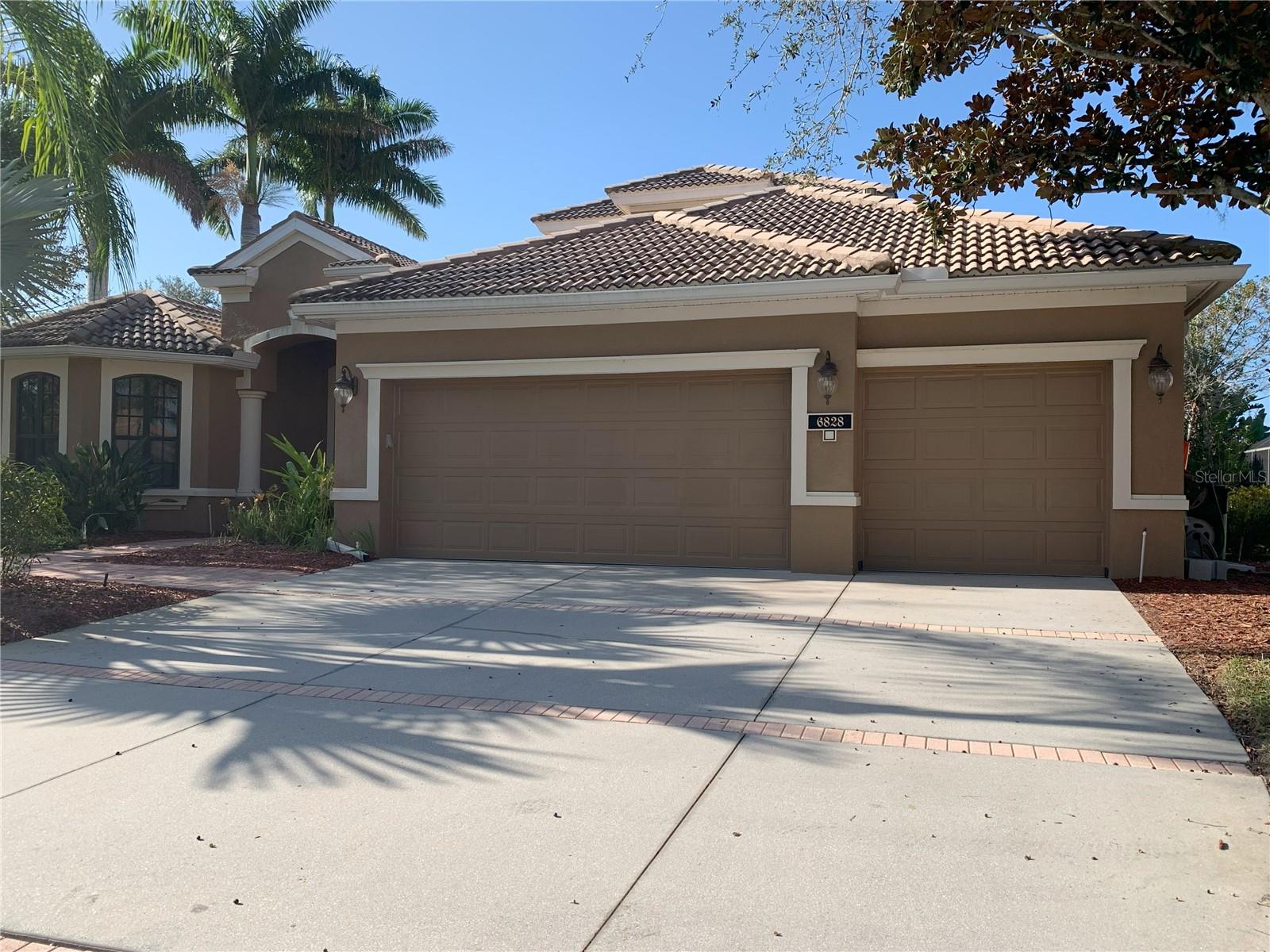
Would you like to sell your home before you purchase this one?
Priced at Only: $5,200
For more Information Call:
Address: 6828 Honeysuckle Trail, LAKEWOOD RANCH, FL 34202
Property Location and Similar Properties






- MLS#: A4645605 ( Residential Lease )
- Street Address: 6828 Honeysuckle Trail
- Viewed: 1
- Price: $5,200
- Price sqft: $1
- Waterfront: Yes
- Wateraccess: Yes
- Waterfront Type: Pond
- Year Built: 2002
- Bldg sqft: 4106
- Bedrooms: 4
- Total Baths: 3
- Full Baths: 3
- Garage / Parking Spaces: 3
- Days On Market: 8
- Additional Information
- Geolocation: 27.4176 / -82.4208
- County: MANATEE
- City: LAKEWOOD RANCH
- Zipcode: 34202
- Subdivision: Riverwalk Ridge
- Elementary School: Robert E Willis Elementary
- Middle School: Nolan Middle
- High School: Lakewood Ranch High
- Provided by: BRIGHT REALTY
- Contact: Matt Jones
- 941-552-6036

- DMCA Notice
Description
FULLY FURNISHED, Classic Lee Wetherington designed home (3056sq ft) located in Lakewood Ranch's upscale Riverwalk Community. This is listed as a 6 7 MONTH LEASE. Close to Lakewood Ranch Main Street shopping and dining, UTC Mall, Benderson Park, and numerous golf courses. Large master bedroom suite and 2 additional furnished bedrooms. 4th BR, not furnished, can be used as a mother in law / nanny suite with a separate en suite bath and separate entrance to the lanai. Open floor plan includes an updated kitchen, stainless steel appliances, island, and breakfast nook. Sliding glass walls in the family room open to the lanai create an inviting indoor/outdoor space with an outdoor kitchen and dining area. Separate den offers quiet space for study or work at home. Large bonus room for play and/or exercise has a large wall sized map of the World. The best loved features include: 3 car garage, pool and heated spa, west facing lanai overlooking a large pond offering spectacular sunsets. Financially pre qualified applicants only. Viewing by appointment only. Pets permitted with $1000 pet deposit payable at signing. Renters, broker protected. Flexible starting date available April 15.
Description
FULLY FURNISHED, Classic Lee Wetherington designed home (3056sq ft) located in Lakewood Ranch's upscale Riverwalk Community. This is listed as a 6 7 MONTH LEASE. Close to Lakewood Ranch Main Street shopping and dining, UTC Mall, Benderson Park, and numerous golf courses. Large master bedroom suite and 2 additional furnished bedrooms. 4th BR, not furnished, can be used as a mother in law / nanny suite with a separate en suite bath and separate entrance to the lanai. Open floor plan includes an updated kitchen, stainless steel appliances, island, and breakfast nook. Sliding glass walls in the family room open to the lanai create an inviting indoor/outdoor space with an outdoor kitchen and dining area. Separate den offers quiet space for study or work at home. Large bonus room for play and/or exercise has a large wall sized map of the World. The best loved features include: 3 car garage, pool and heated spa, west facing lanai overlooking a large pond offering spectacular sunsets. Financially pre qualified applicants only. Viewing by appointment only. Pets permitted with $1000 pet deposit payable at signing. Renters, broker protected. Flexible starting date available April 15.
Payment Calculator
- Principal & Interest -
- Property Tax $
- Home Insurance $
- HOA Fees $
- Monthly -
For a Fast & FREE Mortgage Pre-Approval Apply Now
Apply Now
 Apply Now
Apply NowFeatures
Building and Construction
- Builder Model: Paloma
- Builder Name: Lee Wetherington
- Covered Spaces: 0.00
- Exterior Features: Irrigation System, Outdoor Grill, Outdoor Kitchen, Sidewalk, Sliding Doors
- Flooring: Carpet, Ceramic Tile, Wood
- Living Area: 3056.00
Property Information
- Property Condition: Completed
Land Information
- Lot Features: Greenbelt, Sidewalk, Paved
School Information
- High School: Lakewood Ranch High
- Middle School: Nolan Middle
- School Elementary: Robert E Willis Elementary
Garage and Parking
- Garage Spaces: 3.00
- Open Parking Spaces: 0.00
- Parking Features: Garage Door Opener
Eco-Communities
- Pool Features: Auto Cleaner, Child Safety Fence, Gunite, Heated, In Ground, Screen Enclosure
- Water Source: Public
Utilities
- Carport Spaces: 0.00
- Cooling: Central Air
- Heating: Central, Electric, Natural Gas
- Pets Allowed: Pet Deposit, Size Limit
- Sewer: Public Sewer
- Utilities: Cable Available, Electricity Connected, Natural Gas Connected, Public, Sprinkler Recycled, Street Lights, Underground Utilities
Finance and Tax Information
- Home Owners Association Fee: 0.00
- Insurance Expense: 0.00
- Net Operating Income: 0.00
- Other Expense: 0.00
Rental Information
- Tenant Pays: Carpet Cleaning Fee, Cleaning Fee
Other Features
- Appliances: Built-In Oven, Dishwasher, Disposal, Dryer, Gas Water Heater, Microwave, Range, Refrigerator, Washer
- Association Name: Lakewood Ranch Town Hall
- Association Phone: 941-907-0202
- Country: US
- Furnished: Unfurnished
- Interior Features: Ceiling Fans(s), Crown Molding, Eat-in Kitchen, Open Floorplan, Primary Bedroom Main Floor, Split Bedroom, Walk-In Closet(s), Window Treatments
- Levels: Two
- Area Major: 34202 - Bradenton/Lakewood Ranch/Lakewood Rch
- Occupant Type: Owner
- Parcel Number: 587213609
- View: Water
Owner Information
- Owner Pays: Cable TV, Grounds Care, Pest Control, Pool Maintenance
Nearby Subdivisions
Boca Grove Ph 2
Del Webb Ph Iii Subph 3a 3b 3
Greenbrook Village Subphase Bb
Greenbrook Village Subphase Gg
Greenbrook Walk Ph 3a
Lakewood Ranch
Miramar Lagoons At Lakewood Ra
Miramar Links At Lakewood Ranc
Riverwalk Ridge
Riverwalk Village Sp F Un 2
Summerfield Village Sp C Un 2
Summerfield Village Subphase A
Willowbrook Ph 7
Contact Info

- Trudi Geniale, Broker
- Tropic Shores Realty
- Mobile: 619.578.1100
- Fax: 800.541.3688
- trudigen@live.com



