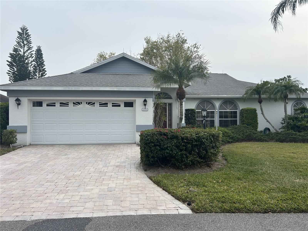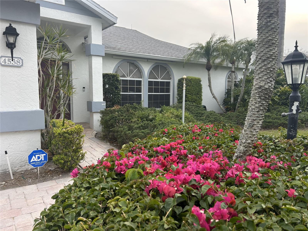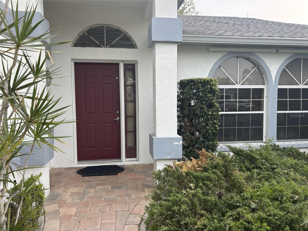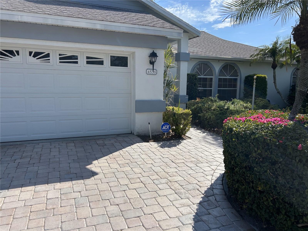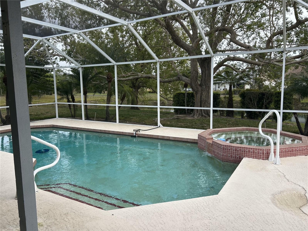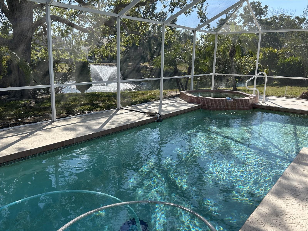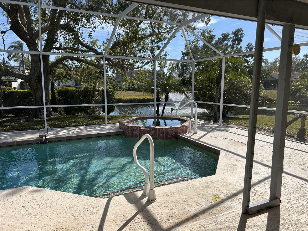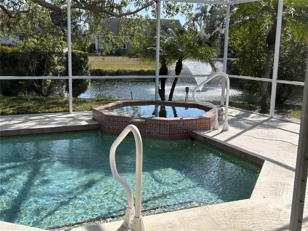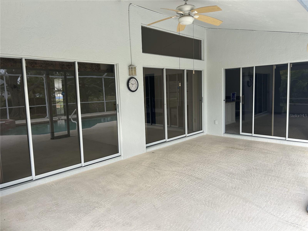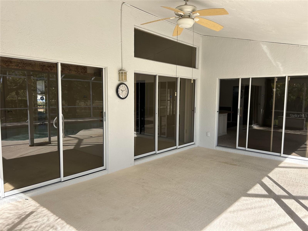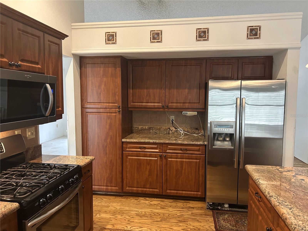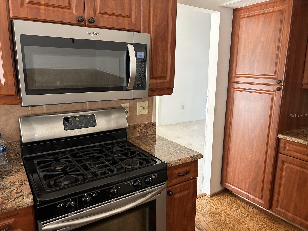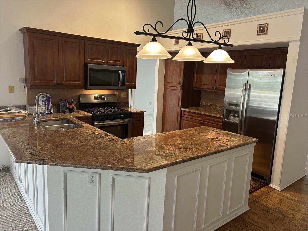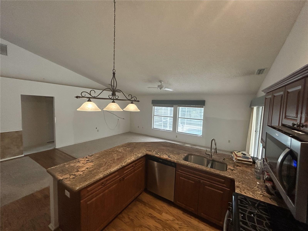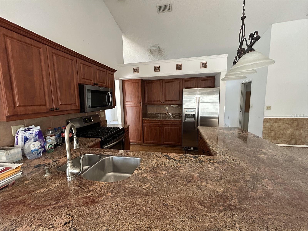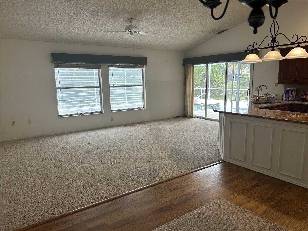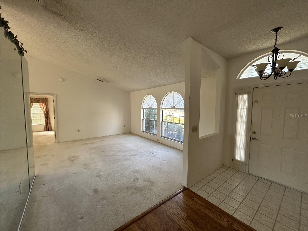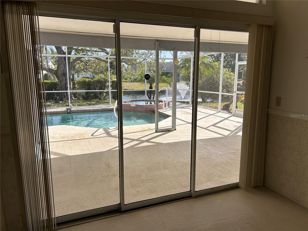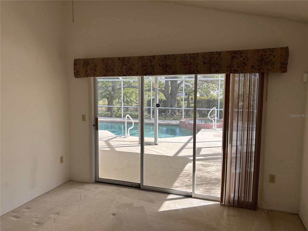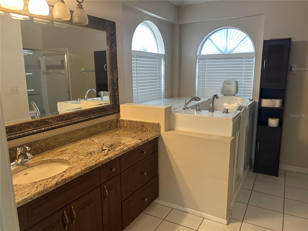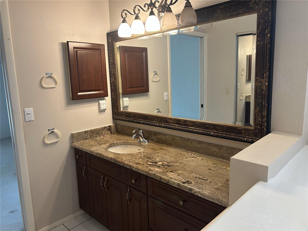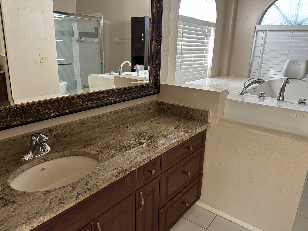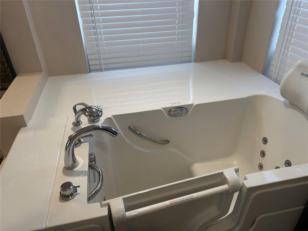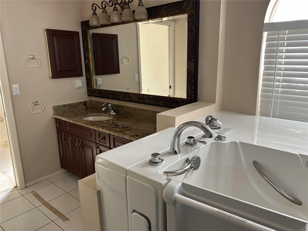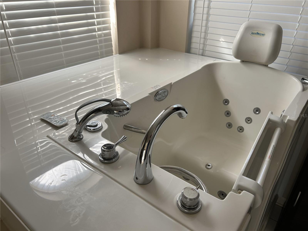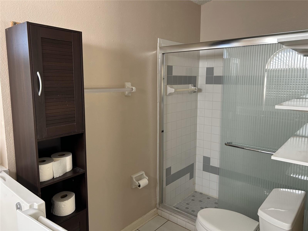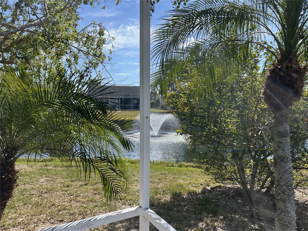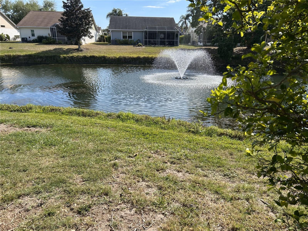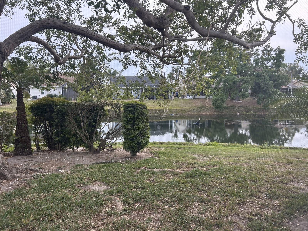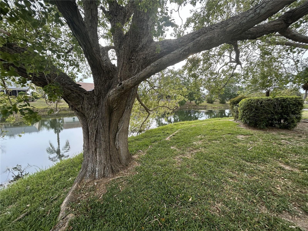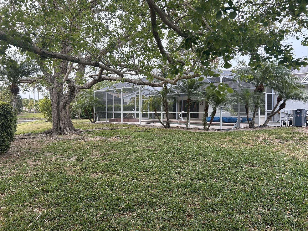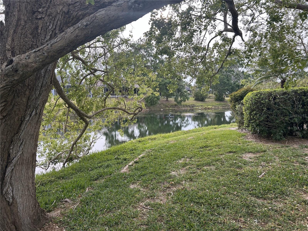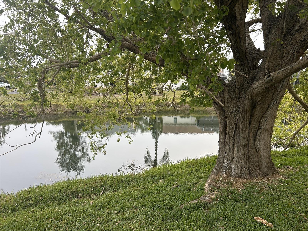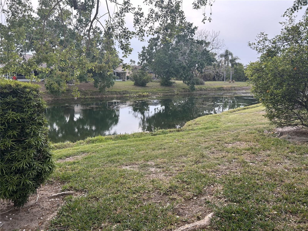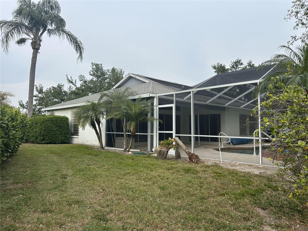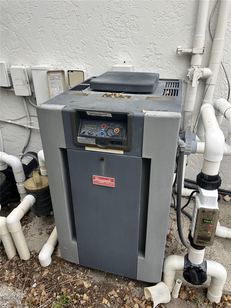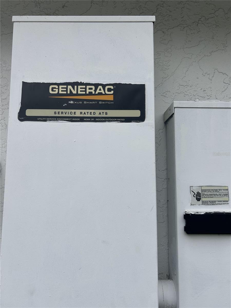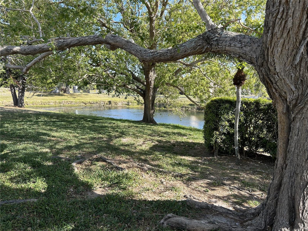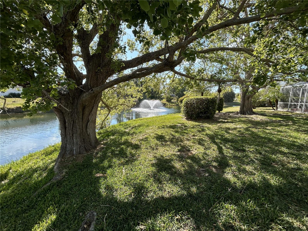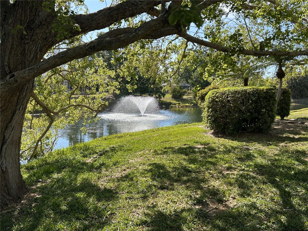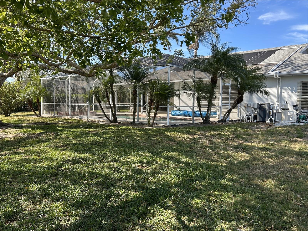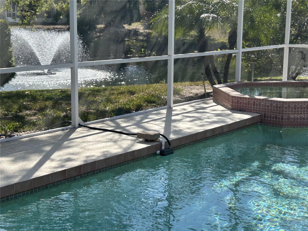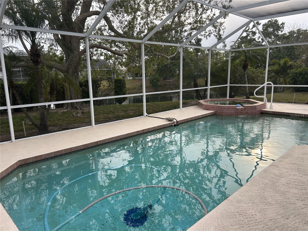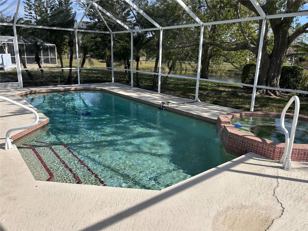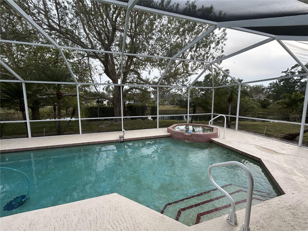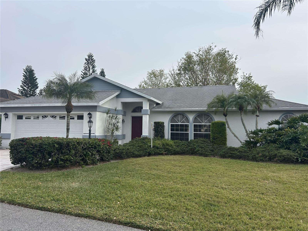4538 Hamlets Grove Drive, SARASOTA, FL 34235
Property Photos
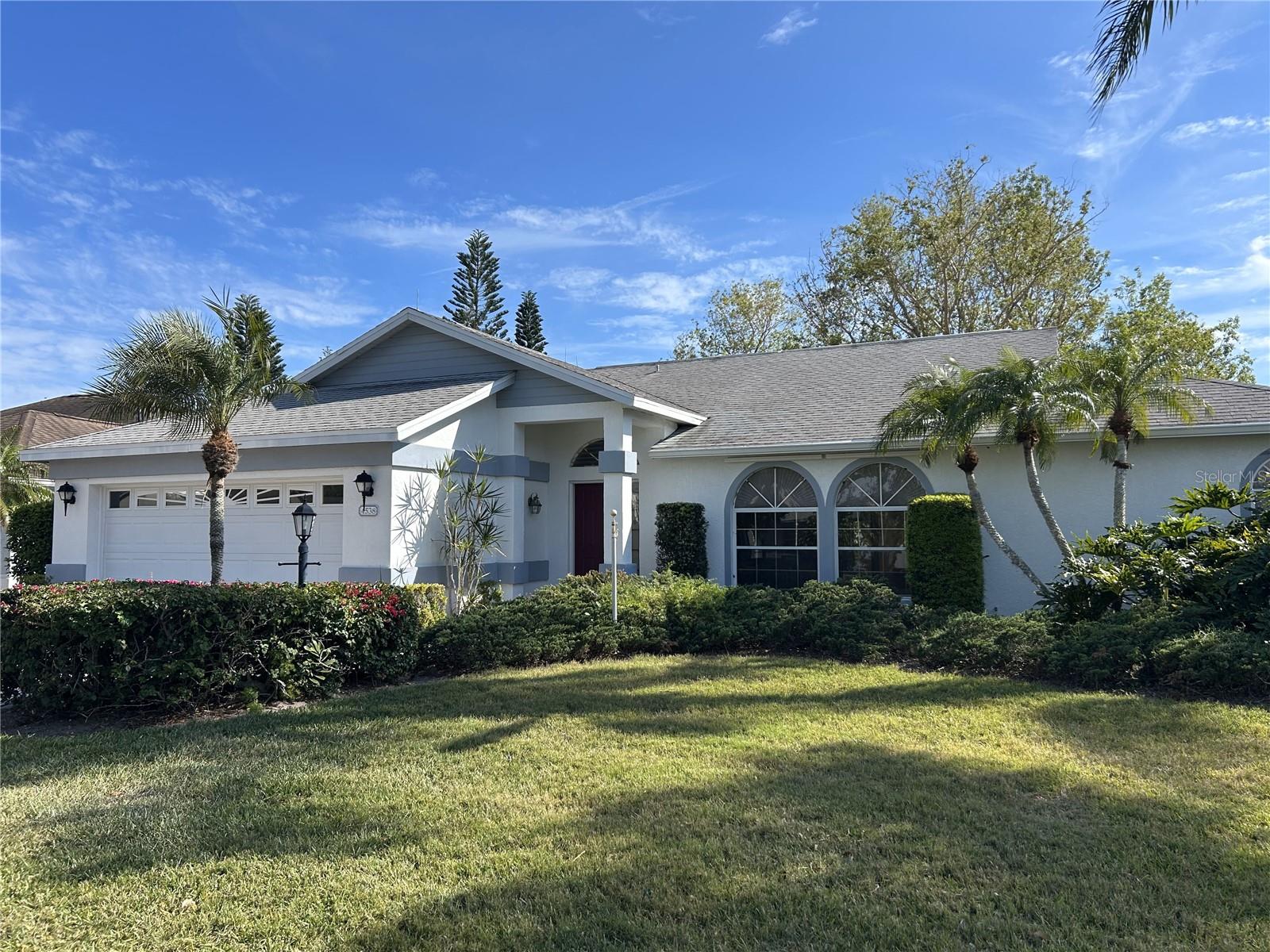
Would you like to sell your home before you purchase this one?
Priced at Only: $418,700
For more Information Call:
Address: 4538 Hamlets Grove Drive, SARASOTA, FL 34235
Property Location and Similar Properties






- MLS#: A4646135 ( Residential )
- Street Address: 4538 Hamlets Grove Drive
- Viewed: 4
- Price: $418,700
- Price sqft: $163
- Waterfront: Yes
- Wateraccess: Yes
- Waterfront Type: Lake Front
- Year Built: 1990
- Bldg sqft: 2570
- Bedrooms: 3
- Total Baths: 2
- Full Baths: 2
- Garage / Parking Spaces: 2
- Days On Market: 5
- Additional Information
- Geolocation: 27.3729 / -82.499
- County: SARASOTA
- City: SARASOTA
- Zipcode: 34235
- Subdivision: Hamlets Grove
- Elementary School: Gocio Elementary
- Middle School: Booker Middle
- High School: Booker High
- Provided by: SARASOTA REALTY SOLUTIONS
- Contact: Steven Dutoit
- 941-216-6264

- DMCA Notice
Description
Nestled on an oversized lakefront lot with a picturesque fountain, 4538 Hamlets Grove Dr. offers incredible potential with just a few personal touches. This pool and spa home features solar heating for the pool and gas heating for the spa, perfect for year round enjoyment. Mature landscaping enhances the serene outdoor setting, while the oversized vaulted ceiling lanai provides seamless indoor outdoor living with sliding doors from the primary bedroom, living room, and family room. The kitchen is well appointed with a five burner gas range, stainless steel appliances, granite countertops, and an undermount sink, complemented by oak flooring in the kitchen and breakfast nook. Vaulted ceilings create an open and airy feel throughout the home, including in the primary suite, which boasts a walk in closet and an ensuite bath with a walk in spa tub, separate shower, and single sink vanity. Additional highlights include an irrigation system, gas water heater, whole house generator, cabinets in the laundry room, and an extra garage refrigerator with shelving. The exterior is equally impressive with a paver brick driveway, sidewalk, and entryway, completing this home's exceptional appeal.
Description
Nestled on an oversized lakefront lot with a picturesque fountain, 4538 Hamlets Grove Dr. offers incredible potential with just a few personal touches. This pool and spa home features solar heating for the pool and gas heating for the spa, perfect for year round enjoyment. Mature landscaping enhances the serene outdoor setting, while the oversized vaulted ceiling lanai provides seamless indoor outdoor living with sliding doors from the primary bedroom, living room, and family room. The kitchen is well appointed with a five burner gas range, stainless steel appliances, granite countertops, and an undermount sink, complemented by oak flooring in the kitchen and breakfast nook. Vaulted ceilings create an open and airy feel throughout the home, including in the primary suite, which boasts a walk in closet and an ensuite bath with a walk in spa tub, separate shower, and single sink vanity. Additional highlights include an irrigation system, gas water heater, whole house generator, cabinets in the laundry room, and an extra garage refrigerator with shelving. The exterior is equally impressive with a paver brick driveway, sidewalk, and entryway, completing this home's exceptional appeal.
Payment Calculator
- Principal & Interest -
- Property Tax $
- Home Insurance $
- HOA Fees $
- Monthly -
For a Fast & FREE Mortgage Pre-Approval Apply Now
Apply Now
 Apply Now
Apply NowFeatures
Building and Construction
- Covered Spaces: 0.00
- Exterior Features: Rain Gutters, Sliding Doors
- Flooring: Carpet, Ceramic Tile, Wood
- Living Area: 1830.00
- Roof: Shingle
Property Information
- Property Condition: Completed
School Information
- High School: Booker High
- Middle School: Booker Middle
- School Elementary: Gocio Elementary
Garage and Parking
- Garage Spaces: 2.00
- Open Parking Spaces: 0.00
Eco-Communities
- Pool Features: Gunite, Heated, In Ground, Screen Enclosure, Solar Heat
- Water Source: Public
Utilities
- Carport Spaces: 0.00
- Cooling: Central Air
- Heating: Gas
- Pets Allowed: Yes
- Sewer: Public Sewer
- Utilities: Cable Available, Electricity Connected, Public, Water Connected
Finance and Tax Information
- Home Owners Association Fee: 250.00
- Insurance Expense: 0.00
- Net Operating Income: 0.00
- Other Expense: 0.00
- Tax Year: 2024
Other Features
- Appliances: Disposal, Gas Water Heater, Range, Refrigerator
- Association Name: Stephen Carroll
- Association Phone: 941-224-9750
- Country: US
- Interior Features: Ceiling Fans(s), Living Room/Dining Room Combo, Open Floorplan, Primary Bedroom Main Floor, Solid Surface Counters, Split Bedroom, Stone Counters, Vaulted Ceiling(s), Walk-In Closet(s)
- Legal Description: LOT 4 THE GROVE AT BEEKMAN PLACE
- Levels: One
- Area Major: 34235 - Sarasota
- Occupant Type: Vacant
- Parcel Number: 0029010025
- Possession: Close Of Escrow
- View: Water
- Zoning Code: RSF2
Nearby Subdivisions
Beekman Estates Sec 1
Bunker Oaks
Bunker Oaks The Meadows
Chambery
Chanteclaire
Chatsworth Greene
Chelmsford Close
Country Meadows
Crystal Lakes
De Soto Lakes
Hadfield Greene
Hadfield Greene In The Meadows
Hamlets Grove
Hammock Place
Hampstead Heath
Huntingwood
Kensington Park
Longwood Villas
Meadows
Oakley Green
Pipers Waite
Sandringham Place
Stratfield Park Ph 2
Stratfield Park Phase 2
Strathmore
Strathmore Villa Sec 03
Strathmore Villa Sec 06
The Highlands
The Meadows
Vivienda At The Meadows
Whisperwood
Woodmans Chart
Wyndham
Contact Info

- Trudi Geniale, Broker
- Tropic Shores Realty
- Mobile: 619.578.1100
- Fax: 800.541.3688
- trudigen@live.com



