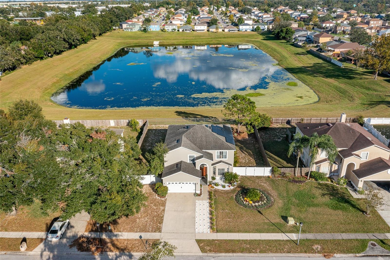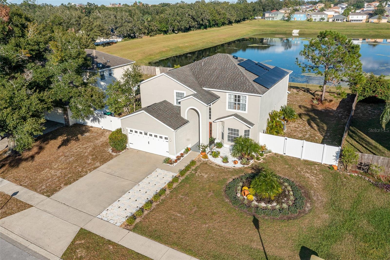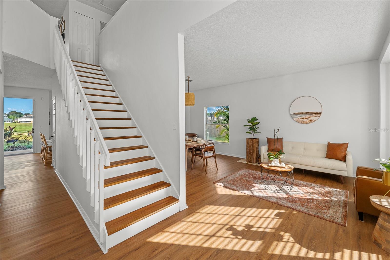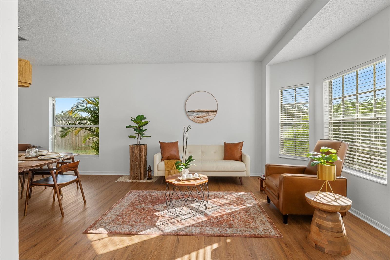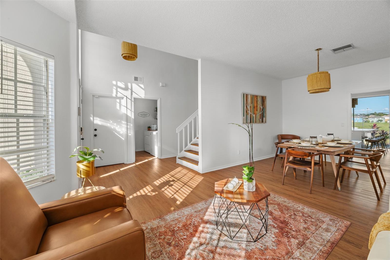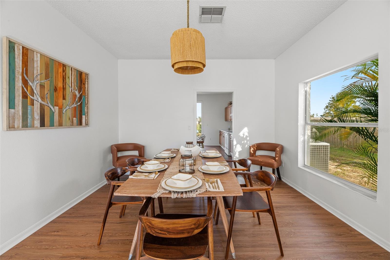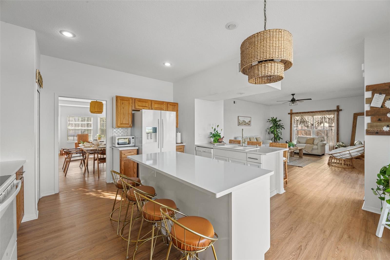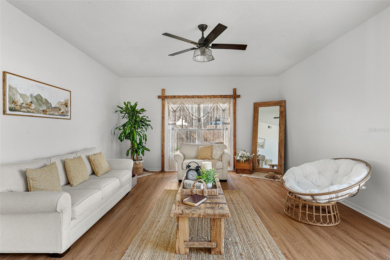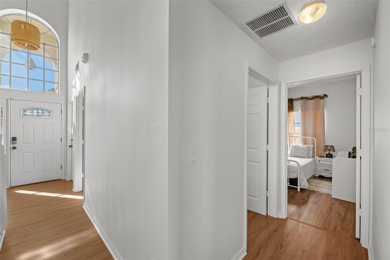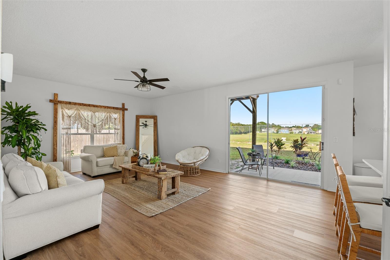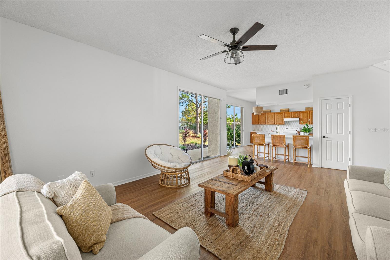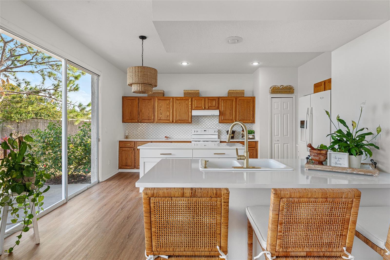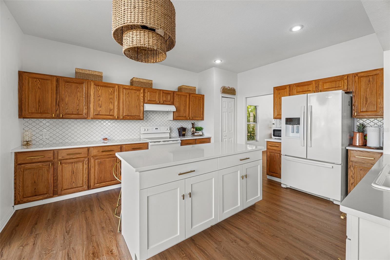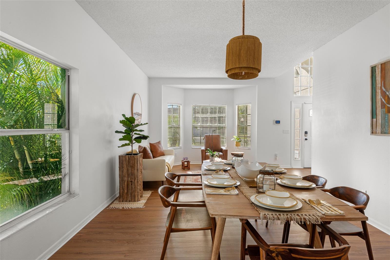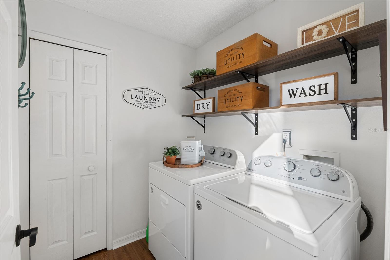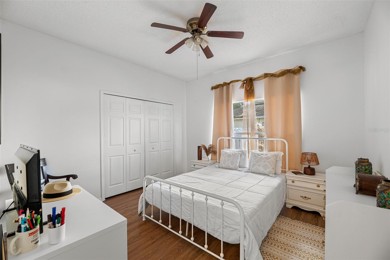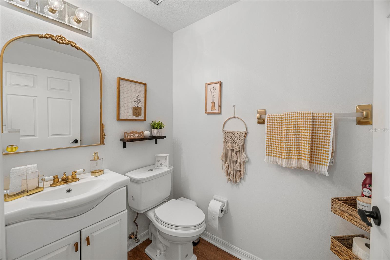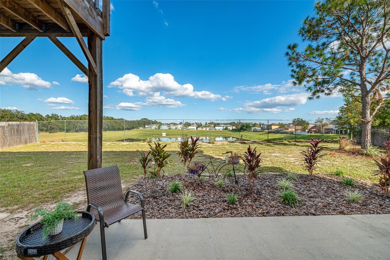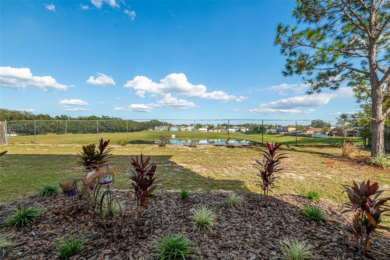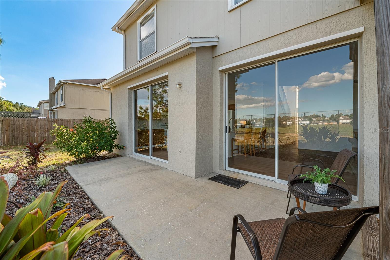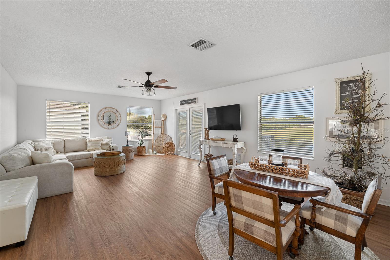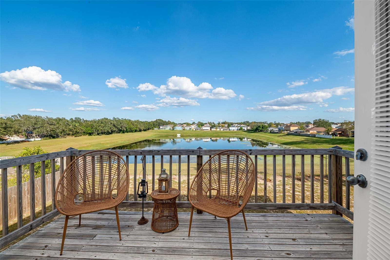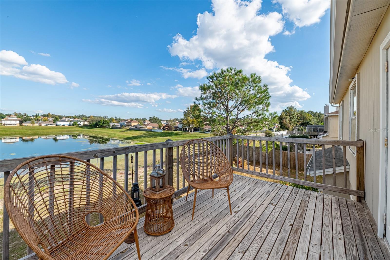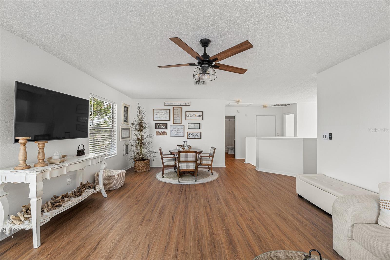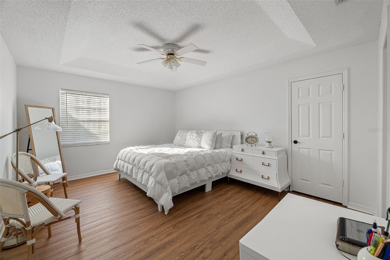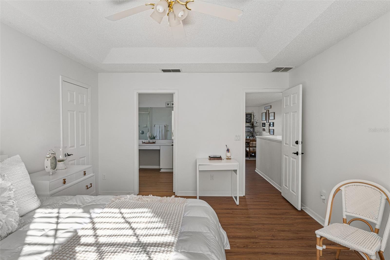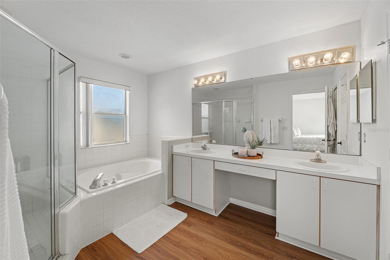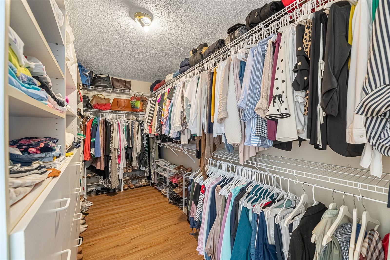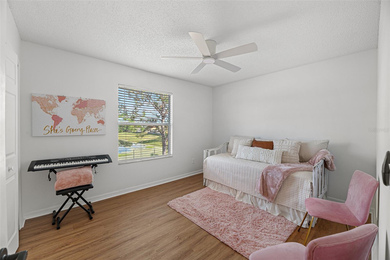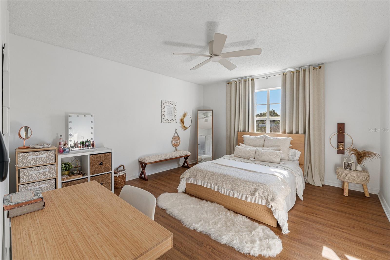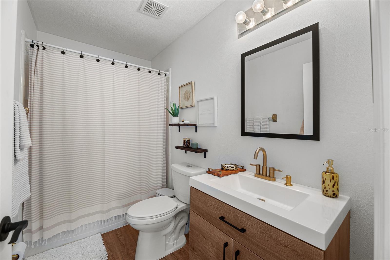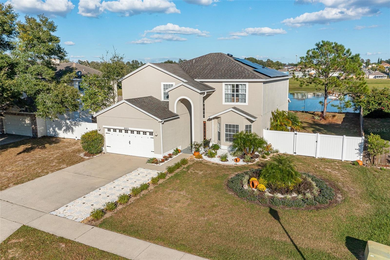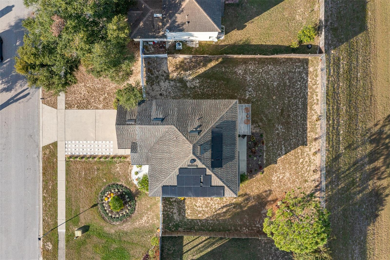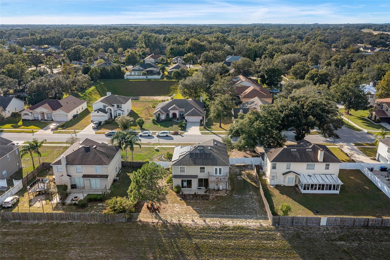6523 Canterlea Drive, ORLANDO, FL 32818
Property Photos
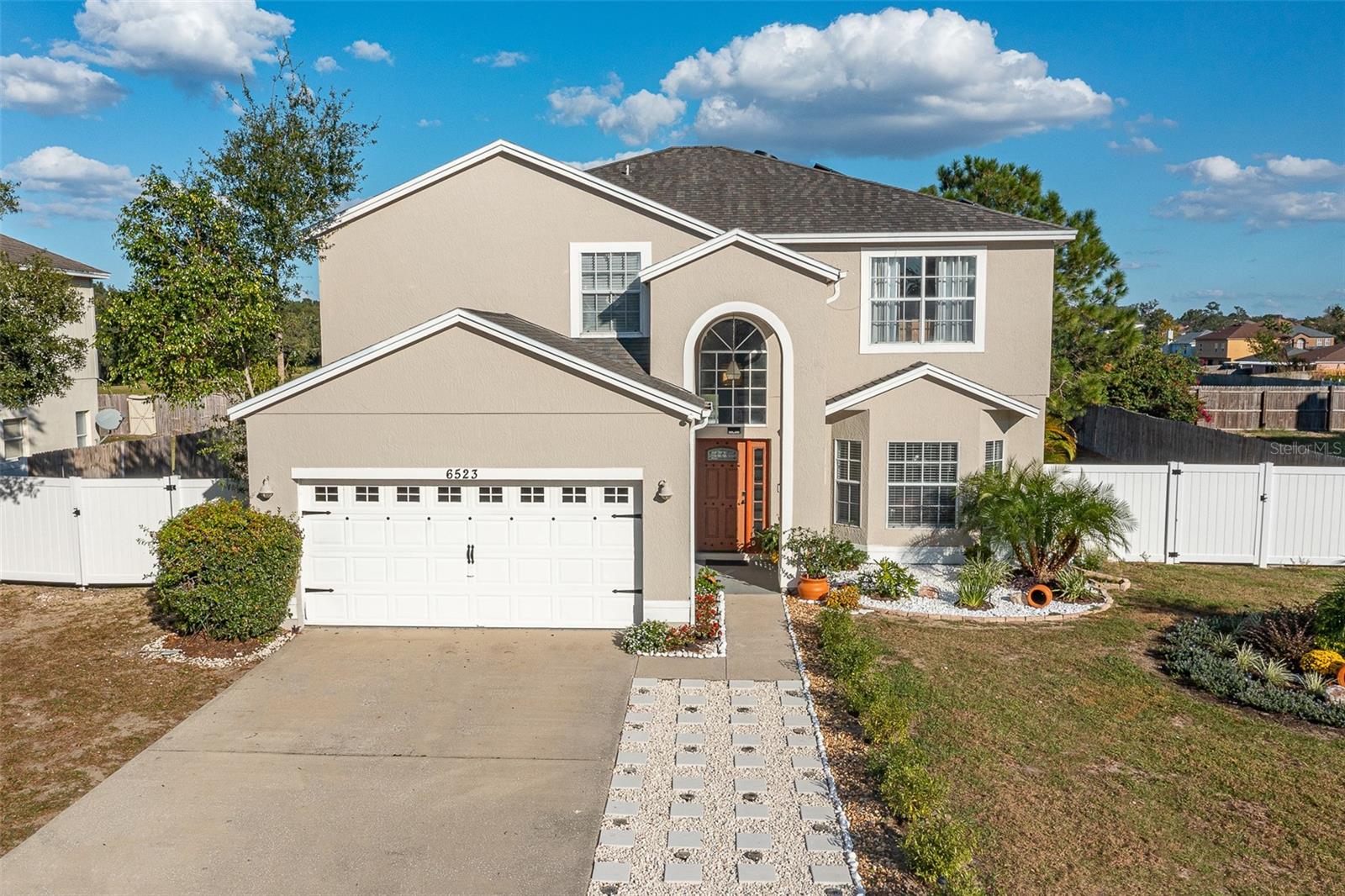
Would you like to sell your home before you purchase this one?
Priced at Only: $490,000
For more Information Call:
Address: 6523 Canterlea Drive, ORLANDO, FL 32818
Property Location and Similar Properties






- MLS#: S5101770 ( Residential )
- Street Address: 6523 Canterlea Drive
- Viewed: 191
- Price: $490,000
- Price sqft: $169
- Waterfront: No
- Year Built: 1995
- Bldg sqft: 2900
- Bedrooms: 4
- Total Baths: 3
- Full Baths: 2
- 1/2 Baths: 1
- Garage / Parking Spaces: 2
- Days On Market: 364
- Additional Information
- Geolocation: 28.6285 / -81.4739
- County: ORANGE
- City: ORLANDO
- Zipcode: 32818
- Subdivision: Somerset At Lakeville Oaks Ph
- Elementary School: Lakeville Elem
- Middle School: Piedmont Lakes Middle
- High School: Wekiva High
- Provided by: EMPIRE NETWORK REALTY
- Contact: Maria Lopes Camacho
- 407-440-3798

- DMCA Notice
Description
Buyer couldn't close the house due financial issues, so you can still call this place home! Don't miss out on this must see, move in ready home located in the desirable Lakeville Oaks Community. This stunning 4 bedroom, 2 and a half bathroom residence boasts an open floor plan and numerous updates throughout. Newly installed vinyl flooring spans the entire house, while the kitchen showcases a spacious layout with brand new countertops, ample storage, and scenic backyard views. The meticulously landscaped yard offers a serene oasis of comfort and style. The expansive owner's suite boasts a generously sized walk in closet with built ins, as well as a large bathroom complete with two sinks, a separate tub, and shower. Additionally, the fenced yard includes a concrete patio and no rear neighbors for added privacy. Other highlights of this home include brand new interior and exterior paint, landscaping enhancements, an upstairs bonus room with French doors leading to a wood balcony, interior laundry, high ceilings, and a 2 car garage. Conveniently located near major highways, dining, and shopping, this exceptional property is sure to impress!
Description
Buyer couldn't close the house due financial issues, so you can still call this place home! Don't miss out on this must see, move in ready home located in the desirable Lakeville Oaks Community. This stunning 4 bedroom, 2 and a half bathroom residence boasts an open floor plan and numerous updates throughout. Newly installed vinyl flooring spans the entire house, while the kitchen showcases a spacious layout with brand new countertops, ample storage, and scenic backyard views. The meticulously landscaped yard offers a serene oasis of comfort and style. The expansive owner's suite boasts a generously sized walk in closet with built ins, as well as a large bathroom complete with two sinks, a separate tub, and shower. Additionally, the fenced yard includes a concrete patio and no rear neighbors for added privacy. Other highlights of this home include brand new interior and exterior paint, landscaping enhancements, an upstairs bonus room with French doors leading to a wood balcony, interior laundry, high ceilings, and a 2 car garage. Conveniently located near major highways, dining, and shopping, this exceptional property is sure to impress!
Payment Calculator
- Principal & Interest -
- Property Tax $
- Home Insurance $
- HOA Fees $
- Monthly -
For a Fast & FREE Mortgage Pre-Approval Apply Now
Apply Now
 Apply Now
Apply NowFeatures
Building and Construction
- Covered Spaces: 0.00
- Exterior Features: Balcony, French Doors, Garden, Sliding Doors
- Flooring: Laminate
- Living Area: 2900.00
- Roof: Shingle
School Information
- High School: Wekiva High
- Middle School: Piedmont Lakes Middle
- School Elementary: Lakeville Elem
Garage and Parking
- Garage Spaces: 2.00
- Open Parking Spaces: 0.00
Eco-Communities
- Water Source: Public
Utilities
- Carport Spaces: 0.00
- Cooling: Central Air
- Heating: Central
- Pets Allowed: Yes
- Sewer: Public Sewer
- Utilities: Electricity Available, Fiber Optics, Solar, Water Available
Finance and Tax Information
- Home Owners Association Fee: 63.00
- Insurance Expense: 0.00
- Net Operating Income: 0.00
- Other Expense: 0.00
- Tax Year: 2023
Other Features
- Appliances: Dishwasher, Dryer, Electric Water Heater, Range Hood, Refrigerator, Washer
- Association Name: Lakeville Oaks Homeowner Association
- Country: US
- Interior Features: Eat-in Kitchen, PrimaryBedroom Upstairs, Walk-In Closet(s)
- Legal Description: SOMERSET AT LAKEVILLE OAKS PHASE 2 30/123 LOT 32 SEE 5013/1932
- Levels: Two
- Area Major: 32818 - Orlando/Hiawassee/Pine Hills
- Occupant Type: Owner
- Parcel Number: 25-21-28-8133-00-320
- Views: 191
- Zoning Code: R-1A
Nearby Subdivisions
0000
Bel Aire Woods Eighth Add
Belaire Woods 7th Add
Breezewood
Caroline Estates
Clearview Heights
Clearview Heights 3rd Add
Clearview Heights Second Add
Country Run
Hiawassa Highlands
Hiawassee Hills
Hiawassee Hillsa
Hiawassee Landings
Hiawassee Oaks
Hiawassee Oaksa Ph 02
Hiawassee Point
Lake Florence Estates
Lake Lucy Estates
Lake Park Highlands Rep
Laurel Hills
Lonesome Pines
Magellan Crossing
Magnolia Spgs
Magnolia Springs
None
Oak Lndg
Oleander
Powers Place First Add
Powers Pointe
Robinson Hills
Robinson Hills E
Rose Hill
Rose Hill Ph 02
Siesta Hills
Silver Star Estates
Silver Star Manor
Somerset At Lakeville Oaks Ph
Sunshine Sub
Walden Grove
Westwind 7130 Lot 7
Contact Info

- Trudi Geniale, Broker
- Tropic Shores Realty
- Mobile: 619.578.1100
- Fax: 800.541.3688
- trudigen@live.com



