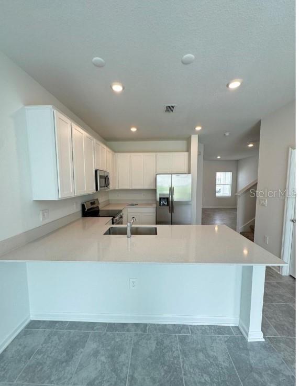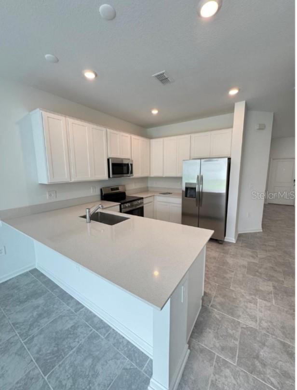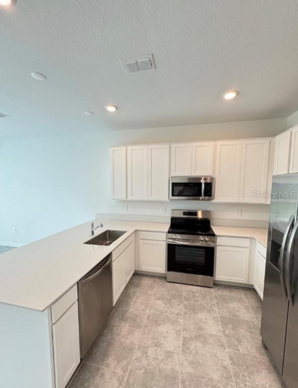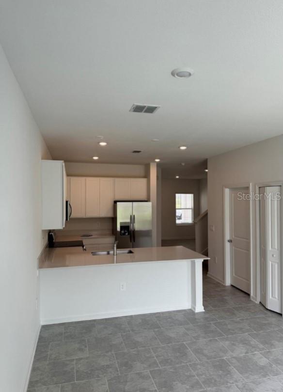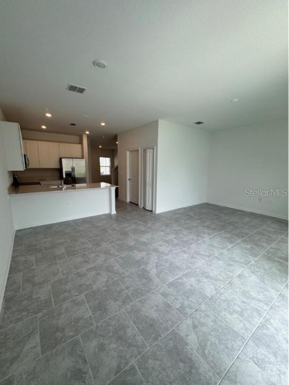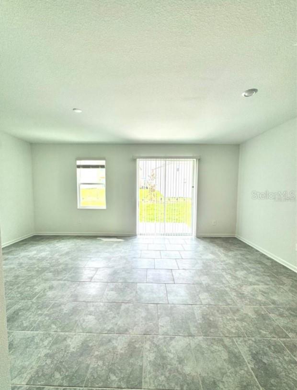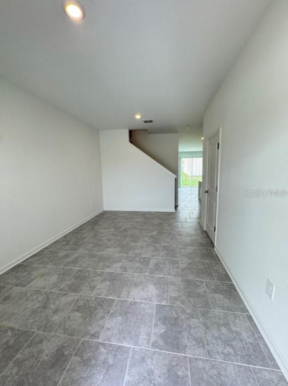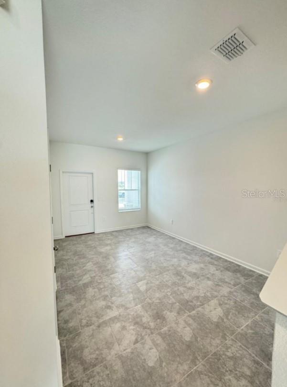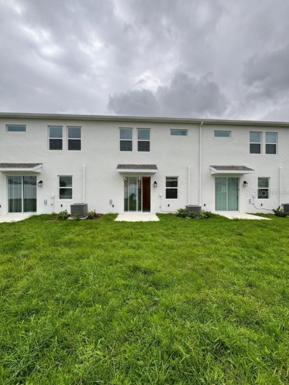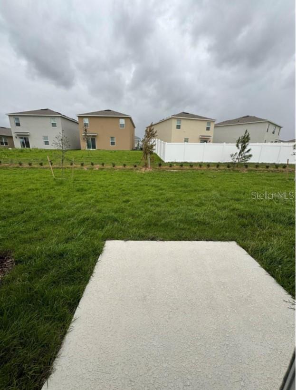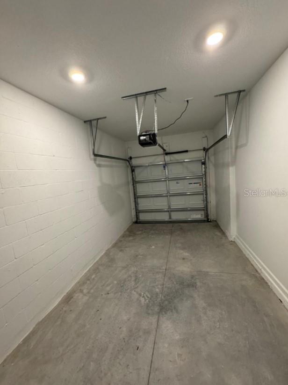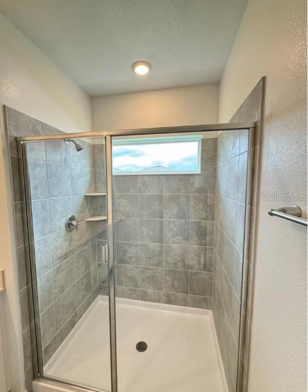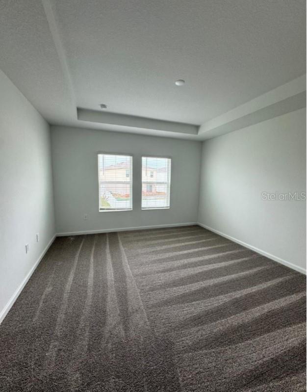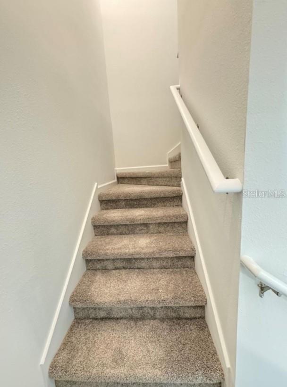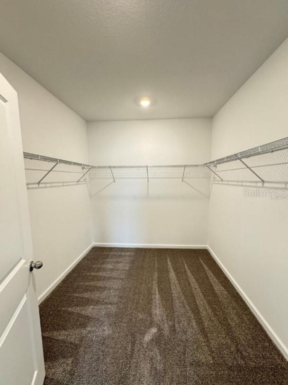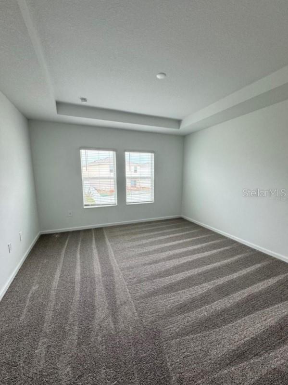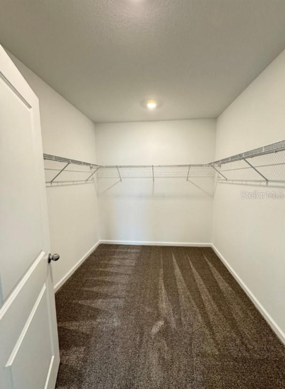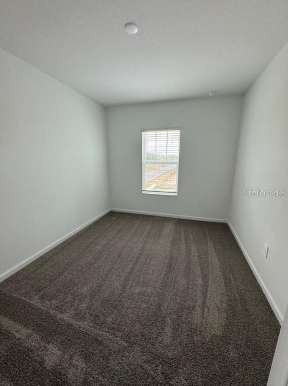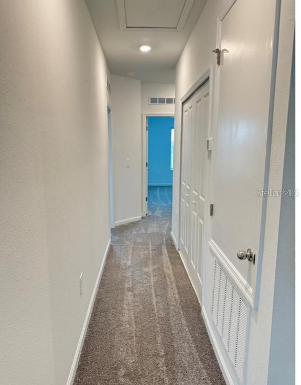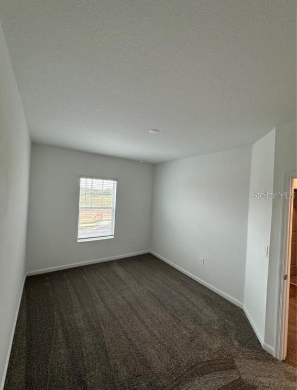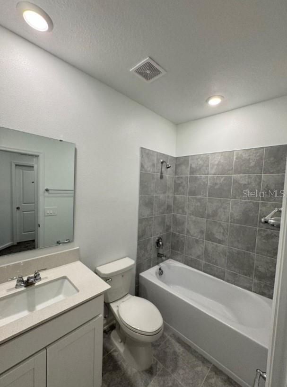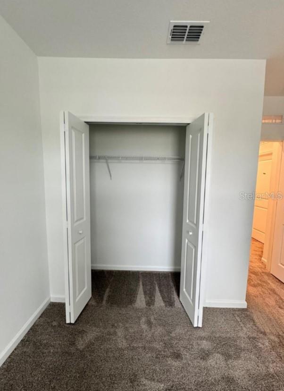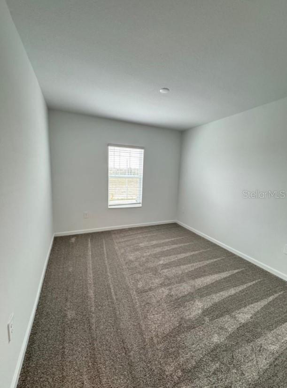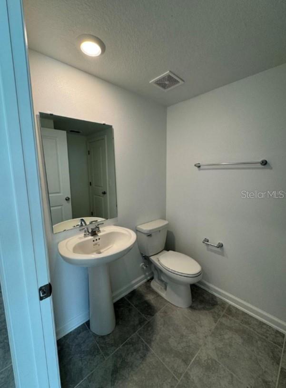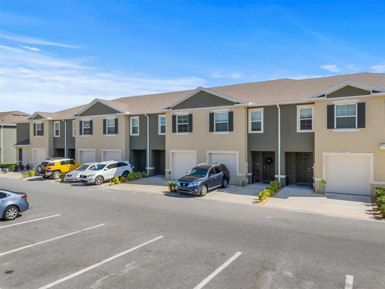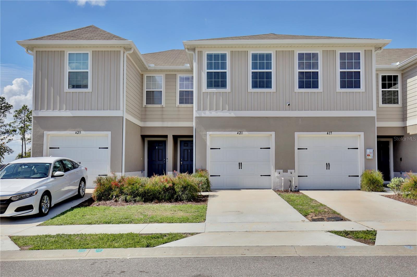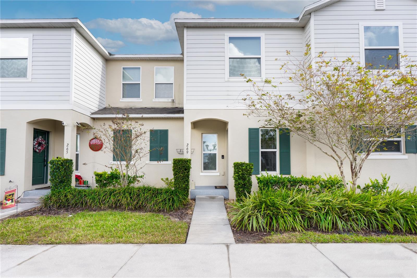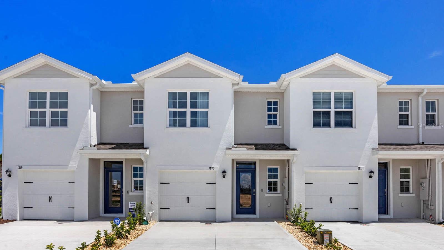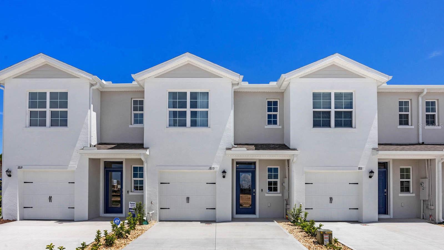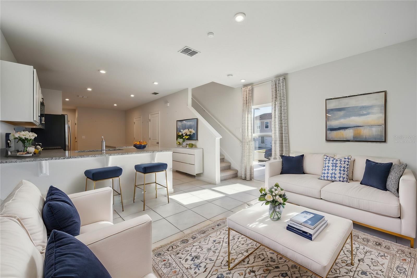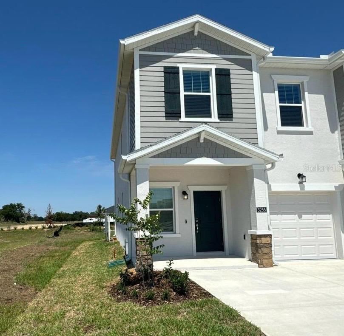2720 Pierr Street, DAVENPORT, FL 33837
Property Photos

Would you like to sell your home before you purchase this one?
Priced at Only: $318,000
For more Information Call:
Address: 2720 Pierr Street, DAVENPORT, FL 33837
Property Location and Similar Properties






- MLS#: S5115410 ( Residential )
- Street Address: 2720 Pierr Street
- Viewed: 113
- Price: $318,000
- Price sqft: $156
- Waterfront: No
- Year Built: 2024
- Bldg sqft: 2034
- Bedrooms: 3
- Total Baths: 3
- Full Baths: 2
- 1/2 Baths: 1
- Garage / Parking Spaces: 4
- Days On Market: 136
- Additional Information
- Geolocation: 28.208 / -81.6027
- County: POLK
- City: DAVENPORT
- Zipcode: 33837
- Subdivision: Chateauastonia
- Provided by: AGENT TRUST REALTY CORPORATION
- Contact: Ernesto Pineda
- 407-251-0669

- DMCA Notice
Description
The seller is contributing $14,000 towards buyer's closing costs. Spectacular two story town home floor plan Minori opens to an inviting dining room with shared access to a well equipped kitchen and expansive great room ideal for modern entertaining. Through sliding glass doors is an airy terrace. On the second level are two secondary bedrooms arranged near a full size bathroom, while down the hall is the private owner's suite. The spacious owner's suite includes a spa inspired bathroom and a fabulous walk in closet. The Chateau at Astonia is a beautiful collection of new townhomes located in the master planned community of Astonia. Perfectly positioned near great shopping and dining in Posner Park. With close proximity to I 4, residents enjoy easy access to world class theme parks, golf courses, and tranquil adventures amidst Florida's great outdoors. Amenities include a resort style pool, playground, dog park, and more for recreational fun.
The property is currently rented until May 31, 2025 for $2,100.
Description
The seller is contributing $14,000 towards buyer's closing costs. Spectacular two story town home floor plan Minori opens to an inviting dining room with shared access to a well equipped kitchen and expansive great room ideal for modern entertaining. Through sliding glass doors is an airy terrace. On the second level are two secondary bedrooms arranged near a full size bathroom, while down the hall is the private owner's suite. The spacious owner's suite includes a spa inspired bathroom and a fabulous walk in closet. The Chateau at Astonia is a beautiful collection of new townhomes located in the master planned community of Astonia. Perfectly positioned near great shopping and dining in Posner Park. With close proximity to I 4, residents enjoy easy access to world class theme parks, golf courses, and tranquil adventures amidst Florida's great outdoors. Amenities include a resort style pool, playground, dog park, and more for recreational fun.
The property is currently rented until May 31, 2025 for $2,100.
Payment Calculator
- Principal & Interest -
- Property Tax $
- Home Insurance $
- HOA Fees $
- Monthly -
For a Fast & FREE Mortgage Pre-Approval Apply Now
Apply Now
 Apply Now
Apply NowFeatures
Building and Construction
- Covered Spaces: 0.00
- Exterior Features: Sidewalk
- Flooring: Carpet, Ceramic Tile, Concrete
- Living Area: 1834.00
- Roof: Shingle
Property Information
- Property Condition: Completed
Garage and Parking
- Garage Spaces: 2.00
- Open Parking Spaces: 0.00
Eco-Communities
- Water Source: Public
Utilities
- Carport Spaces: 2.00
- Cooling: Central Air
- Heating: Central
- Pets Allowed: Breed Restrictions
- Sewer: Public Sewer
- Utilities: Cable Available, Electricity Available
Finance and Tax Information
- Home Owners Association Fee Includes: Maintenance Structure
- Home Owners Association Fee: 170.00
- Insurance Expense: 0.00
- Net Operating Income: 0.00
- Other Expense: 0.00
- Tax Year: 2024
Other Features
- Appliances: Convection Oven, Dishwasher, Disposal, Dryer, Microwave, Refrigerator, Trash Compactor, Washer
- Association Name: d.abercrombie@hcmanagement.com
- Country: US
- Furnished: Unfurnished
- Interior Features: Open Floorplan, PrimaryBedroom Upstairs, Thermostat
- Legal Description: CHATEAU AT ASTONIA PB 198 PGS 25-29 LOT 107
- Levels: Two
- Area Major: 33837 - Davenport
- Occupant Type: Tenant
- Parcel Number: 27-26-22-706098-001070
- Views: 113
Similar Properties
Nearby Subdivisions
Atria At Ridgewood Lakes
Atriaridgewood Lakes
Bella Vita
Bella Vita Ph 3
Brentwood Townhomes
Chateau At Asoria
Chateau At Astonia 22 Th
Chateauastonia
Danbury
Hollygrove Village
Horse Creek At Crosswinds
Legacy Landing
Legacy Landings
Madison Place
Madison Place Ph 1
Madison Place Ph 2
Madison Place Ph 3
Madison Place Phase 2
Madison Place Phase 3
Oakmont Townhomes
Oakmont Twnhms Ph 1
Oakmont Twnhms Ph 2r
Providence Golf Community Fair
Sedgewick Trls
Solterra Oakmont Twnhms
Solterra Oakmont Twnhms Ph 1
Solterra Oakmont Twnhms Ph 2r
Solterra Ph 2b
Solterra Ph 2b Rep
Temples Crossing
The Townhomes At Westview
Villa At Regal Palms Condo
Williams Preserve Ph 1
Williams Preserve Ph 2a
Williams Preserve Ph I
Williams Preserve Ph Iia
Williams Preserve Ph L
Williams Preserve Phase Iia
Williams Reserve Ph 1
Contact Info

- Trudi Geniale, Broker
- Tropic Shores Realty
- Mobile: 619.578.1100
- Fax: 800.541.3688
- trudigen@live.com



