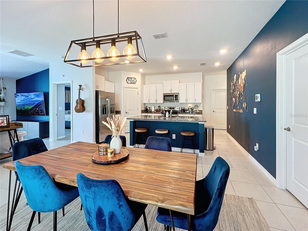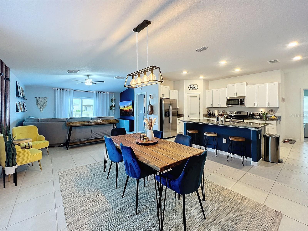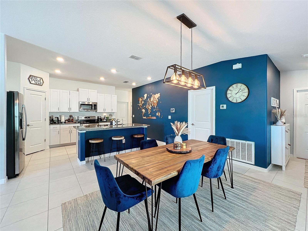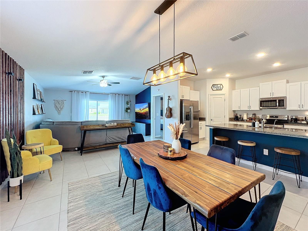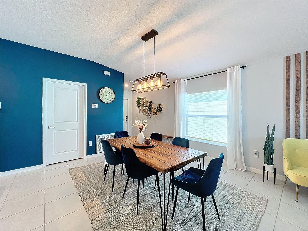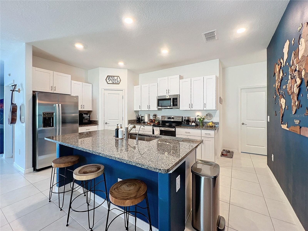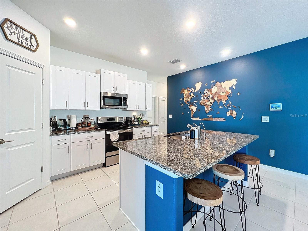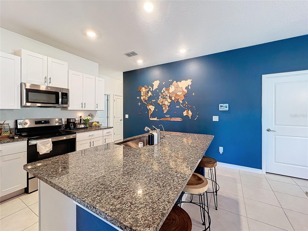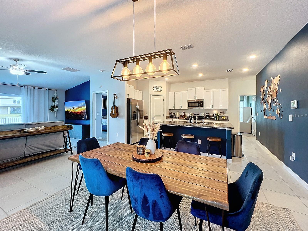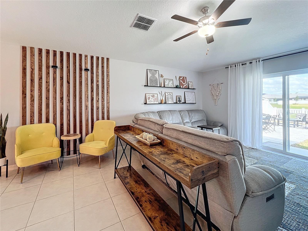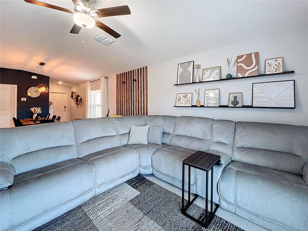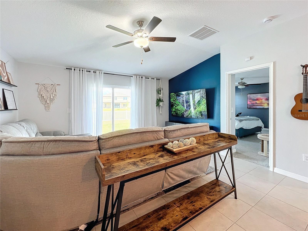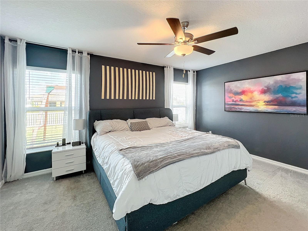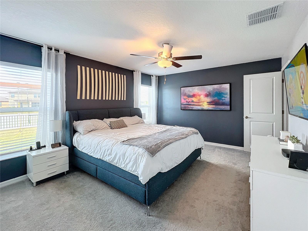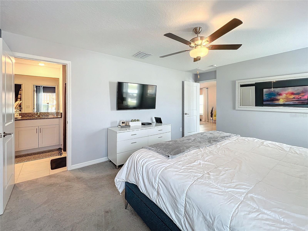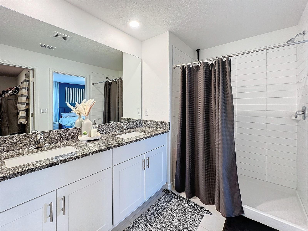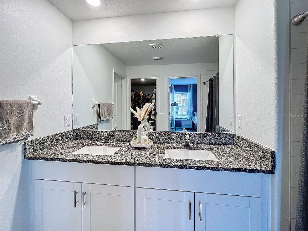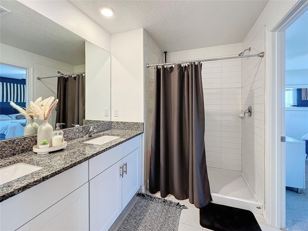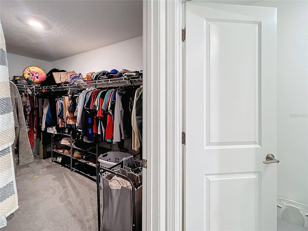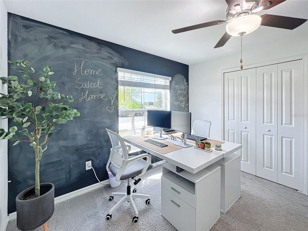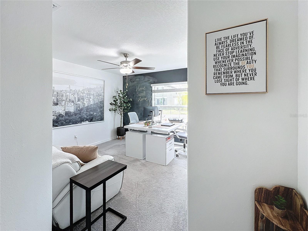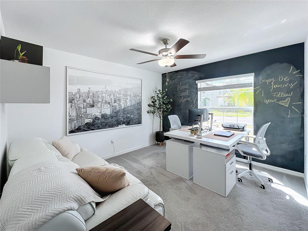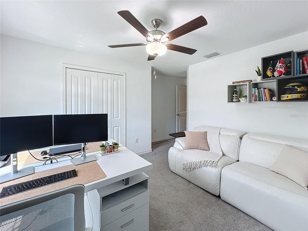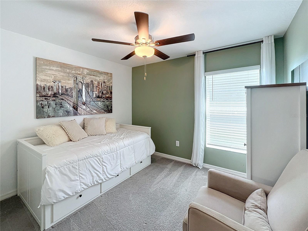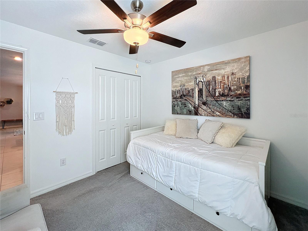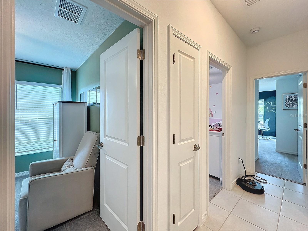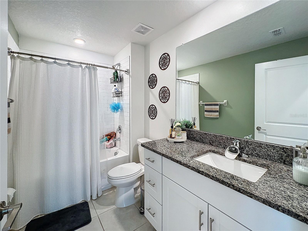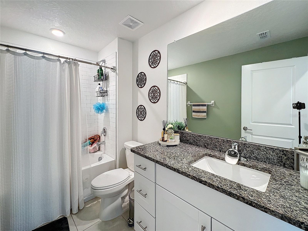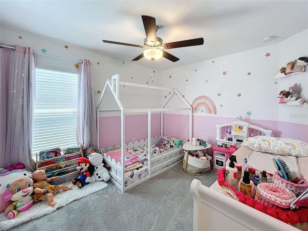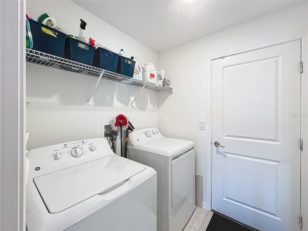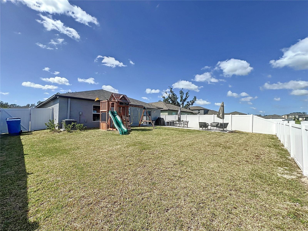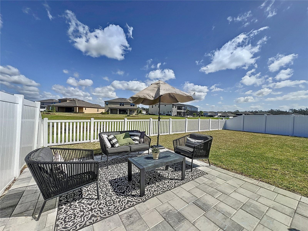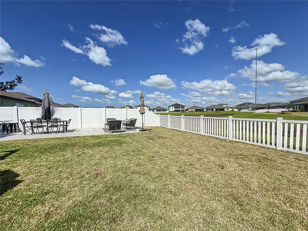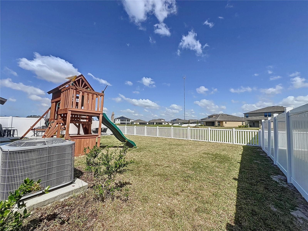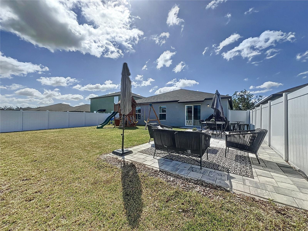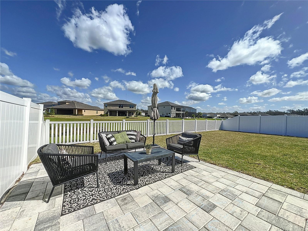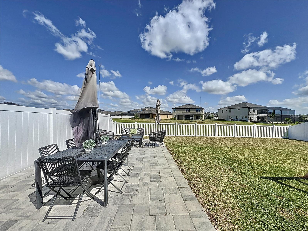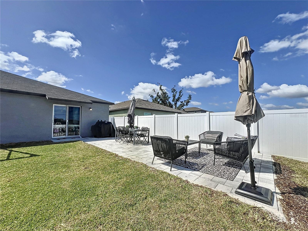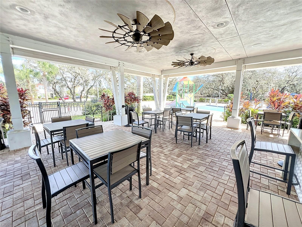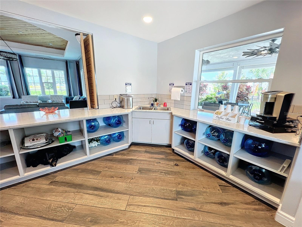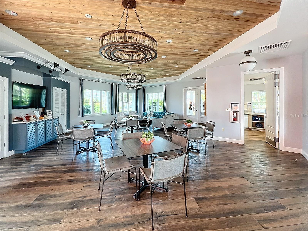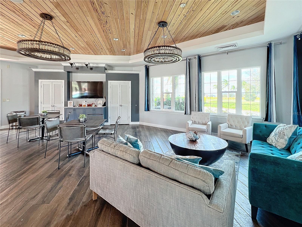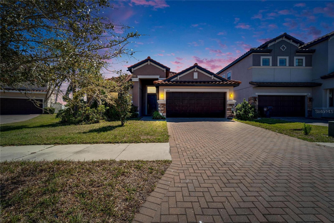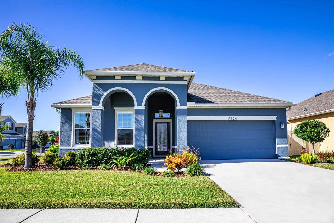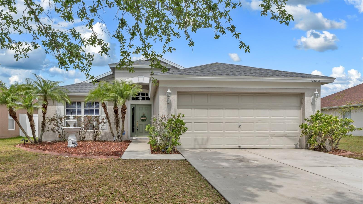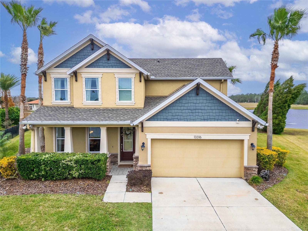12764 Weston Oaks Lane, RIVERVIEW, FL 33579
Property Photos
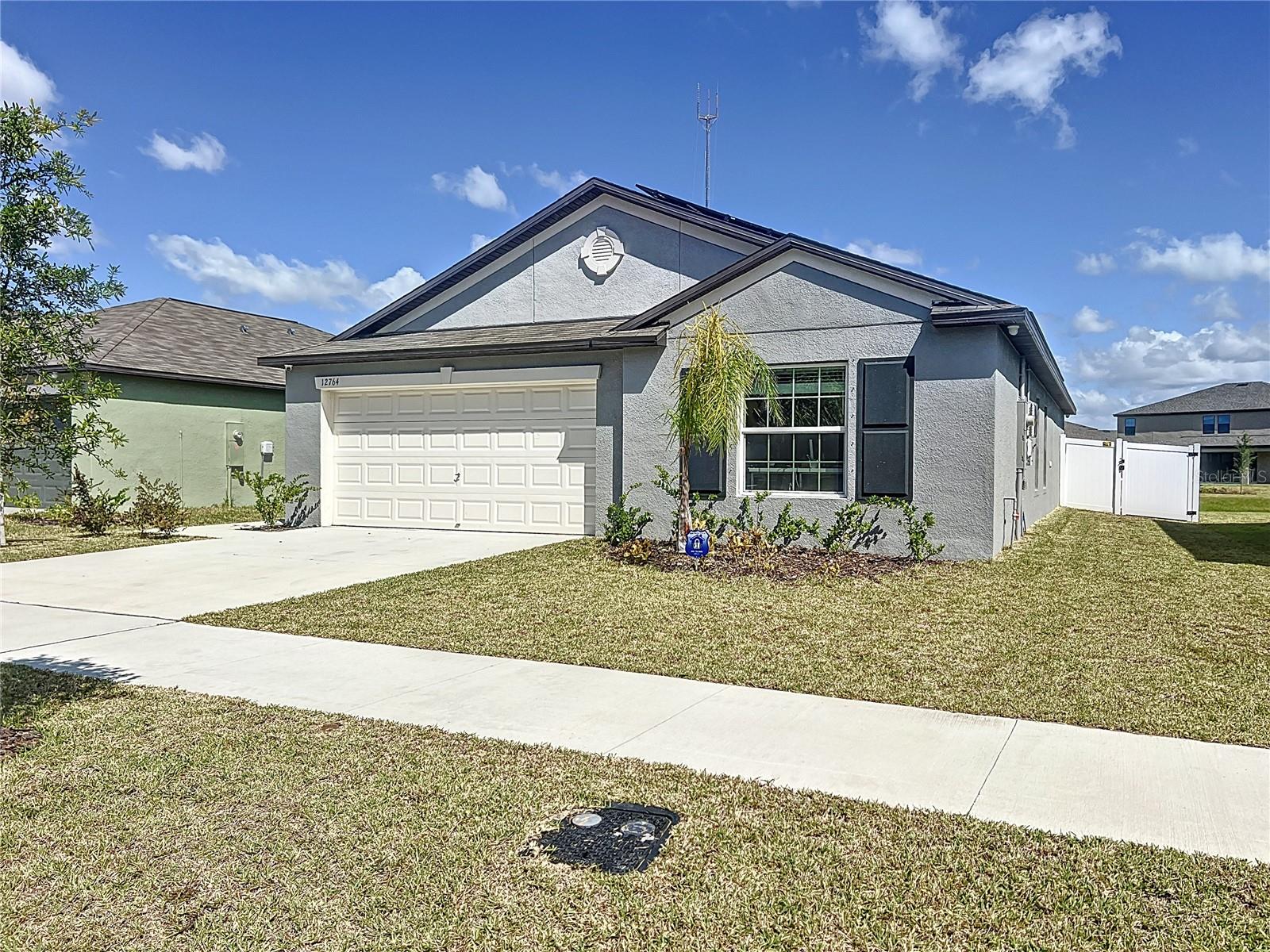
Would you like to sell your home before you purchase this one?
Priced at Only: $3,200
For more Information Call:
Address: 12764 Weston Oaks Lane, RIVERVIEW, FL 33579
Property Location and Similar Properties






- MLS#: S5118940 ( Residential Lease )
- Street Address: 12764 Weston Oaks Lane
- Viewed: 169
- Price: $3,200
- Price sqft: $1
- Waterfront: No
- Year Built: 2023
- Bldg sqft: 2300
- Bedrooms: 4
- Total Baths: 2
- Full Baths: 2
- Garage / Parking Spaces: 2
- Days On Market: 95
- Additional Information
- Geolocation: 27.8099 / -82.2652
- County: HILLSBOROUGH
- City: RIVERVIEW
- Zipcode: 33579
- Subdivision: Triple Crk Village N P
- Provided by: FLORIDA SPIRIT HOMES
- Contact: Gabriel Silva Andrada
- 407-396-4441

- DMCA Notice
Description
Stunning home with a spacious yarda fantastic choice for your next residence! This 4 bedroom, 2 bathroom home is situated in the highly desirable Triple Creek community, offering an unparalleled lifestyle with amenities such as a clubhouse, gym, pool, tennis courts, and more. The beautifully designed kitchen is a chef's dream, featuring stainless steel appliances, ample granite counter space, and a pantry. It flows seamlessly into the elegant dining area, creating an ideal space for both casual meals and formal dining. The open concept living area is spacious and perfect for entertaining or everyday living. The master suite is a true retreat, boasting a generous layout, a walk in closet, and a luxurious en suite bathroom with a shower. The additional bedrooms have plenty of space and comfort, ensuring privacy for every family member or guest. One of the bedrooms would also make an excellent home office for those who need a dedicated workspace. The second bathroom is well appointed with a convenient tub shower combo, and the laundry room is conveniently located near the garage entrance. Set on a beautiful lot, this home provides plenty of outdoor space for activities. Bring your own furniture and enjoy the thoughtfully designed accent walls and woodwork. 12 Month Lease. No Pets. Unfurnished. $80.00 Application Fee/Adult Applicant. Questions, e mail please.
Description
Stunning home with a spacious yarda fantastic choice for your next residence! This 4 bedroom, 2 bathroom home is situated in the highly desirable Triple Creek community, offering an unparalleled lifestyle with amenities such as a clubhouse, gym, pool, tennis courts, and more. The beautifully designed kitchen is a chef's dream, featuring stainless steel appliances, ample granite counter space, and a pantry. It flows seamlessly into the elegant dining area, creating an ideal space for both casual meals and formal dining. The open concept living area is spacious and perfect for entertaining or everyday living. The master suite is a true retreat, boasting a generous layout, a walk in closet, and a luxurious en suite bathroom with a shower. The additional bedrooms have plenty of space and comfort, ensuring privacy for every family member or guest. One of the bedrooms would also make an excellent home office for those who need a dedicated workspace. The second bathroom is well appointed with a convenient tub shower combo, and the laundry room is conveniently located near the garage entrance. Set on a beautiful lot, this home provides plenty of outdoor space for activities. Bring your own furniture and enjoy the thoughtfully designed accent walls and woodwork. 12 Month Lease. No Pets. Unfurnished. $80.00 Application Fee/Adult Applicant. Questions, e mail please.
Payment Calculator
- Principal & Interest -
- Property Tax $
- Home Insurance $
- HOA Fees $
- Monthly -
For a Fast & FREE Mortgage Pre-Approval Apply Now
Apply Now
 Apply Now
Apply NowFeatures
Building and Construction
- Covered Spaces: 0.00
- Flooring: Carpet, Tile
- Living Area: 1817.00
Garage and Parking
- Garage Spaces: 2.00
- Open Parking Spaces: 0.00
Utilities
- Carport Spaces: 0.00
- Cooling: Central Air
- Heating: Central, Heat Pump
- Pets Allowed: No
Finance and Tax Information
- Home Owners Association Fee: 0.00
- Insurance Expense: 0.00
- Net Operating Income: 0.00
- Other Expense: 0.00
Rental Information
- Tenant Pays: Carpet Cleaning Fee, Cleaning Fee
Other Features
- Appliances: Dishwasher, Disposal, Electric Water Heater, Microwave, Refrigerator
- Association Name: Cindy Hessilberg
- Country: US
- Furnished: Unfurnished
- Interior Features: Ceiling Fans(s)
- Levels: One
- Area Major: 33579 - Riverview
- Occupant Type: Owner
- Parcel Number: U-01-31-20-C7K-000000-00138.0
- Possession: Rental Agreement
- Views: 169
Owner Information
- Owner Pays: None
Similar Properties
Nearby Subdivisions
85p Panther Trace Phase 2a2
Belmond Reserve Ph 1
Carlton Lakes Ph 1a 1b1 An
Carlton Lakes West 2
Carlton Lakes West Ph 1
Lucaya Lake Club Ph 2a
Lucaya Lake Club Ph 4b
Lucaya Lake Club Twnhms Ph 2b
Lucaya Lake Club Twnhms Pha
Lucaya Lk Club Twnhms Ph 2b
Panther Trace
Panther Trace Ph 1 Townhome
Panther Trace Ph 1a
Panther Trace Ph 2a2
Reserve At Pradera Ph 1a
South Cove Ph 1
South Cove Ph 23
South Fork
South Fork S Tr T
South Fork Tr L Ph 1
South Fork Tr L Ph 2
South Fork Tr V Ph 1
Summerfield Crossings Village
Summerfield Village 1 Tr 10
Summerfield Village 1 Tr 2
Summerfield Village 1 Tract 2
Summerfield Village I Tr 27
Summerfield Village I Tr 28
Summerfield Village Ii Tr 3
Summerfield Village Ii Tr 5
Summerfield Villg 1 Trct 38
Triple Creek
Triple Creek Ph 2 Village G
Triple Crk Village N P
Tropical Acres South
Waterleaf Ph 1b
Waterleaf Ph 5b
Contact Info

- Trudi Geniale, Broker
- Tropic Shores Realty
- Mobile: 619.578.1100
- Fax: 800.541.3688
- trudigen@live.com



