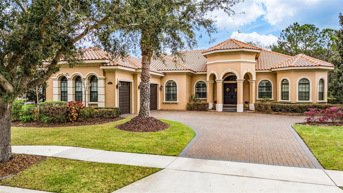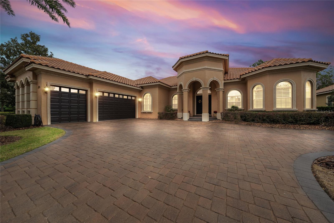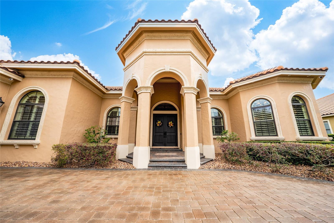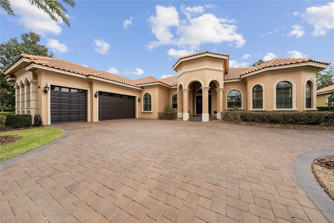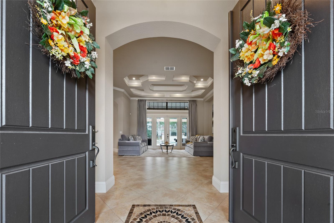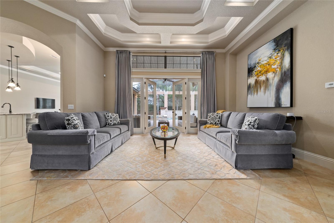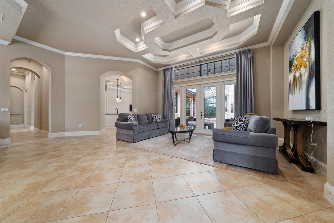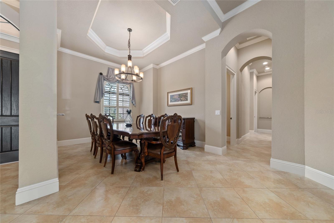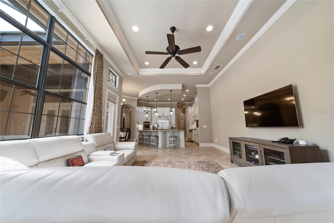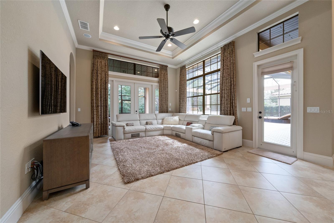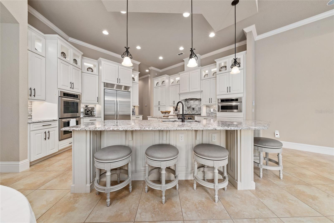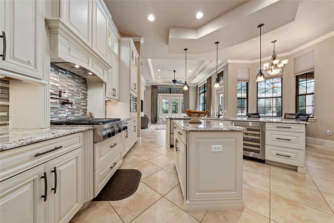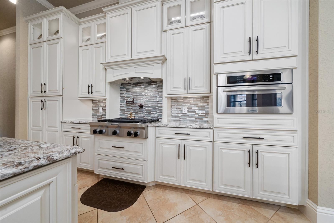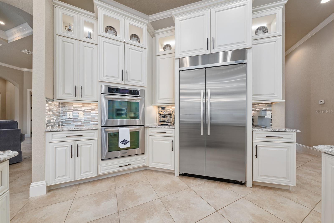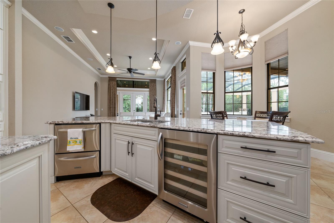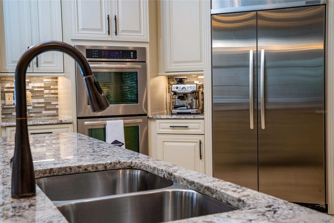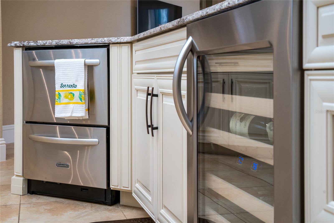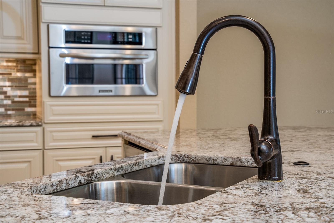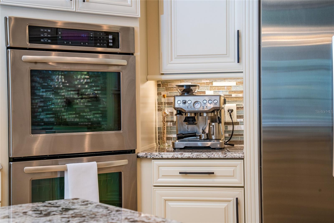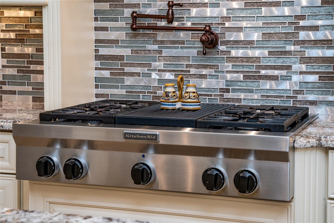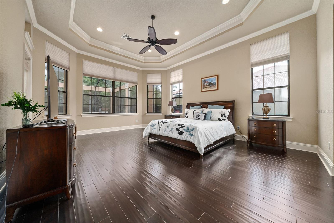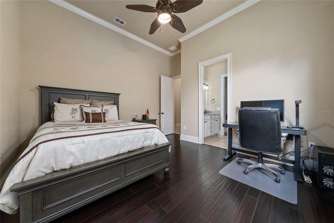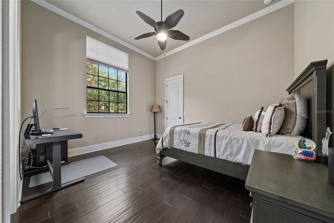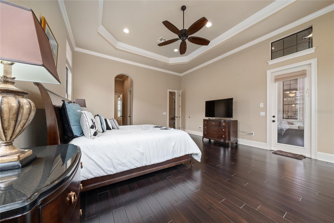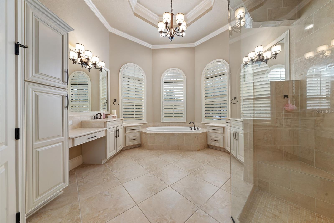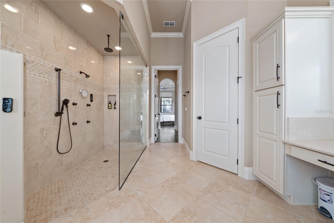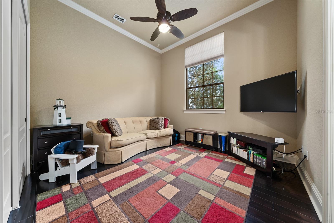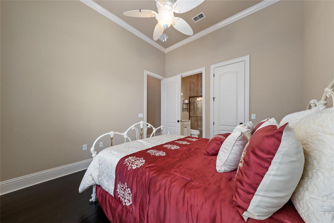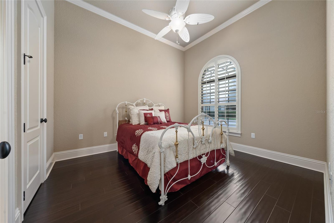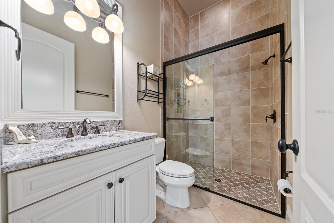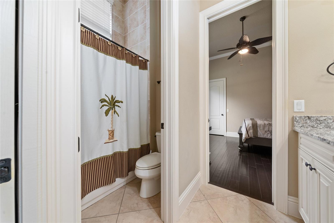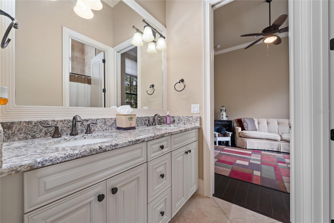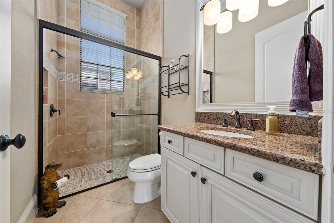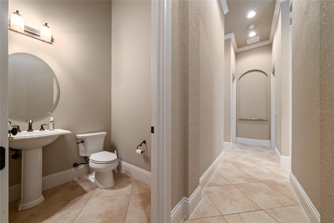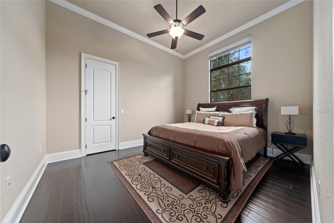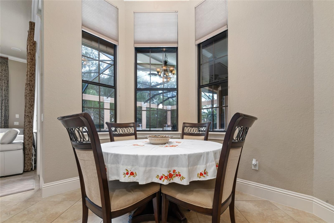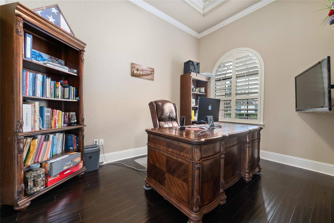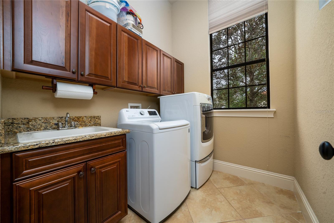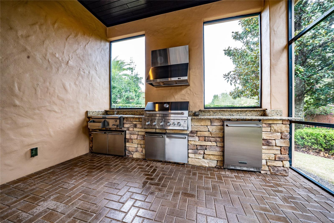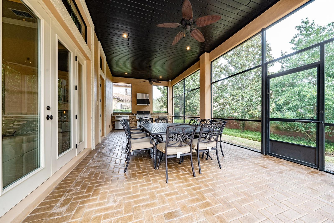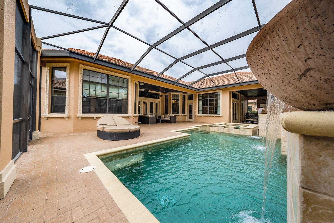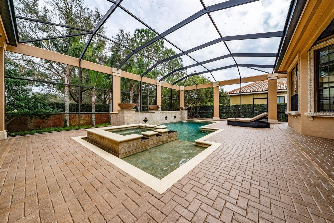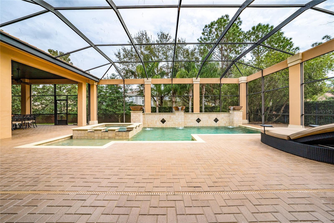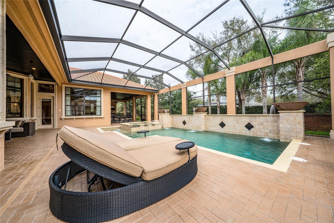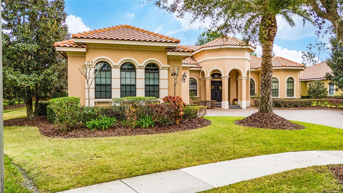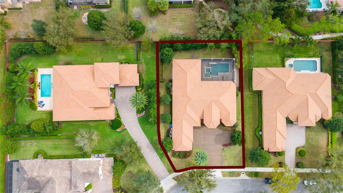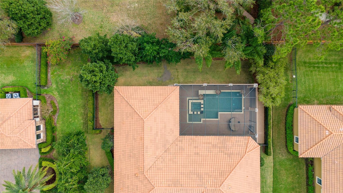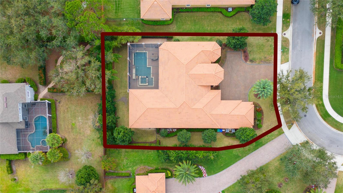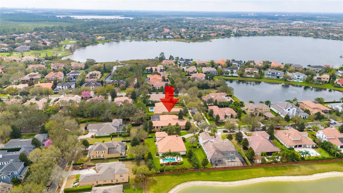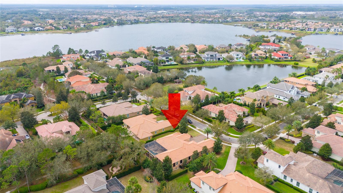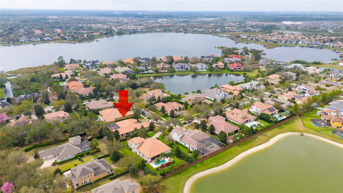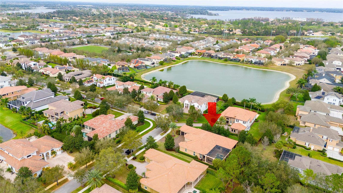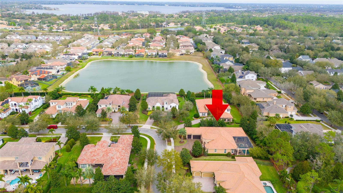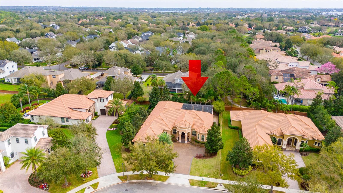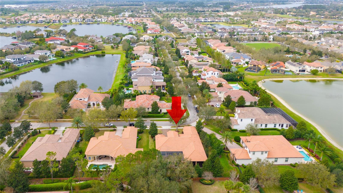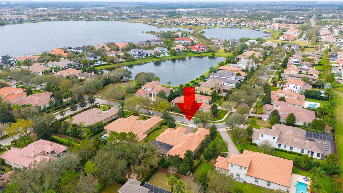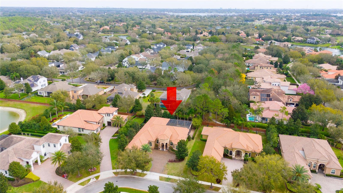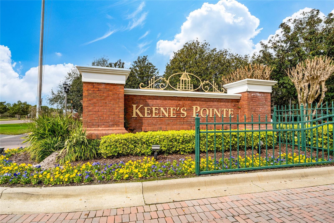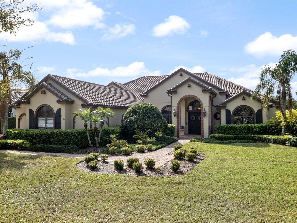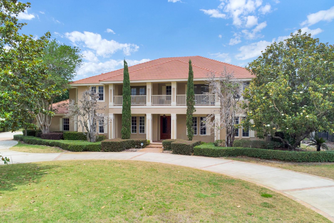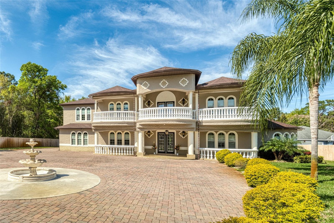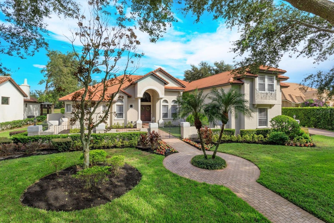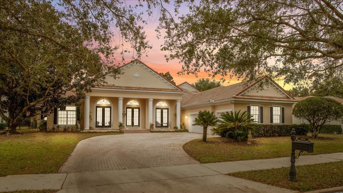11856 Vinci Drive, WINDERMERE, FL 34786
Property Photos
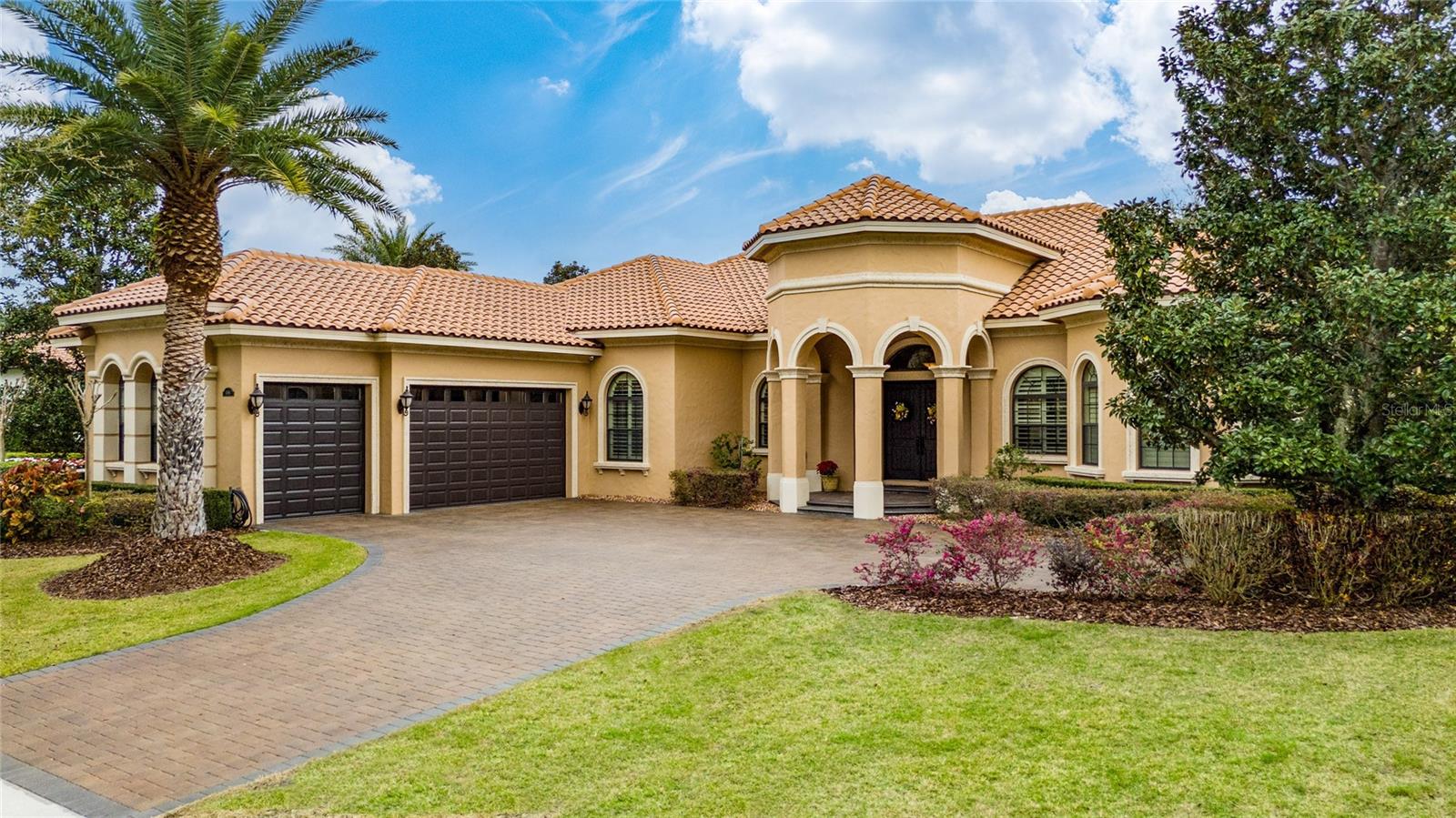
Would you like to sell your home before you purchase this one?
Priced at Only: $1,850,000
For more Information Call:
Address: 11856 Vinci Drive, WINDERMERE, FL 34786
Property Location and Similar Properties






- MLS#: S5121318 ( Residential )
- Street Address: 11856 Vinci Drive
- Viewed: 54
- Price: $1,850,000
- Price sqft: $356
- Waterfront: No
- Year Built: 2011
- Bldg sqft: 5195
- Bedrooms: 5
- Total Baths: 5
- Full Baths: 4
- 1/2 Baths: 1
- Garage / Parking Spaces: 3
- Days On Market: 59
- Additional Information
- Geolocation: 28.4602 / -81.5498
- County: ORANGE
- City: WINDERMERE
- Zipcode: 34786
- Subdivision: Keenes Pointe
- Elementary School: Windermere Elem
- Middle School: Bridgewater
- High School: Windermere
- Provided by: B LIVE COMMERCIAL AND RESIDENTIAL REAL ESTATE
- Contact: Oscar Rodriguez
- 407-217-7573

- DMCA Notice
Description
Beautiful Keene's Pointe custom mediterranean home featuring 5 bedrooms, 4 1/2 bathrooms and a 3 car side garage on a large homesite. As soon as you enter through the oversized double wood doors, you will immediately be greeted by the spacious formal living room with an oversized covered lanai with views of the pool. The primary bedroom is bathed in light from the extra tall windows and high ceilings, spacious two walk in closets following the primary bathroom that features a beautiful shower with a rain shower head in the ceiling and an oversized roman tub for relaxing. This bathroom is finished off with 48 inch framed mirrors and 36 inch wood cabinets with granite countertops. The kitchen.... the heart of this home is ready for any cook with ample storage in the 42 inch upper cabinets and generous granite topped counters. The stainless steel appliances are from the Whirlpool Architect II Series. Beyond the kitchen is a large Family Room for those relaxing times at home and a second covered lanai with a great summer kitchen perfect for outside dining. Some of the beautiful custom features in this home include: Tile Roof, Paver Driveway, Oversized Windows, 7 inch Baseboards, 8 ft. Solid Core Interior Doors, 20x20 Porcelain Tile in the Living Areas, Granite Counter Tops, Garage split AC unit. This beautiful home is located in the 24hr guarded golf community of Keene's Pointe with the privilege of having the well known Golden Bear Club and all its amenities. KEENE'S POINTE IS MORE THAN AN EXCLUSIVE GOLF COMMUNITY IS A LIFESTYLE.
Description
Beautiful Keene's Pointe custom mediterranean home featuring 5 bedrooms, 4 1/2 bathrooms and a 3 car side garage on a large homesite. As soon as you enter through the oversized double wood doors, you will immediately be greeted by the spacious formal living room with an oversized covered lanai with views of the pool. The primary bedroom is bathed in light from the extra tall windows and high ceilings, spacious two walk in closets following the primary bathroom that features a beautiful shower with a rain shower head in the ceiling and an oversized roman tub for relaxing. This bathroom is finished off with 48 inch framed mirrors and 36 inch wood cabinets with granite countertops. The kitchen.... the heart of this home is ready for any cook with ample storage in the 42 inch upper cabinets and generous granite topped counters. The stainless steel appliances are from the Whirlpool Architect II Series. Beyond the kitchen is a large Family Room for those relaxing times at home and a second covered lanai with a great summer kitchen perfect for outside dining. Some of the beautiful custom features in this home include: Tile Roof, Paver Driveway, Oversized Windows, 7 inch Baseboards, 8 ft. Solid Core Interior Doors, 20x20 Porcelain Tile in the Living Areas, Granite Counter Tops, Garage split AC unit. This beautiful home is located in the 24hr guarded golf community of Keene's Pointe with the privilege of having the well known Golden Bear Club and all its amenities. KEENE'S POINTE IS MORE THAN AN EXCLUSIVE GOLF COMMUNITY IS A LIFESTYLE.
Payment Calculator
- Principal & Interest -
- Property Tax $
- Home Insurance $
- HOA Fees $
- Monthly -
For a Fast & FREE Mortgage Pre-Approval Apply Now
Apply Now
 Apply Now
Apply NowFeatures
Building and Construction
- Covered Spaces: 0.00
- Exterior Features: Irrigation System, Lighting
- Flooring: Ceramic Tile, Wood
- Living Area: 3680.00
- Roof: Tile
School Information
- High School: Windermere High School
- Middle School: Bridgewater Middle
- School Elementary: Windermere Elem
Garage and Parking
- Garage Spaces: 3.00
- Open Parking Spaces: 0.00
Eco-Communities
- Pool Features: In Ground, Screen Enclosure
- Water Source: Public
Utilities
- Carport Spaces: 0.00
- Cooling: Central Air
- Heating: Central, Electric
- Pets Allowed: Cats OK, Dogs OK
- Sewer: Public Sewer
- Utilities: Cable Connected, Electricity Connected, Sewer Connected, Street Lights, Water Connected
Amenities
- Association Amenities: Basketball Court, Gated, Golf Course, Park, Playground, Recreation Facilities
Finance and Tax Information
- Home Owners Association Fee Includes: Guard - 24 Hour
- Home Owners Association Fee: 3396.00
- Insurance Expense: 0.00
- Net Operating Income: 0.00
- Other Expense: 0.00
- Tax Year: 2024
Other Features
- Appliances: Dishwasher, Disposal, Dryer, Microwave, Range, Refrigerator, Washer, Wine Refrigerator
- Association Name: Leland Management
- Association Phone: 4079099099
- Country: US
- Furnished: Unfurnished
- Interior Features: Built-in Features, Ceiling Fans(s), Coffered Ceiling(s), Crown Molding, Dry Bar, Eat-in Kitchen, High Ceilings, Open Floorplan, Primary Bedroom Main Floor, Solid Surface Counters, Solid Wood Cabinets, Stone Counters, Thermostat, Walk-In Closet(s)
- Legal Description: KEENES POINTE UNIT 11 72/23 LOT 1033
- Levels: One
- Area Major: 34786 - Windermere
- Occupant Type: Owner
- Parcel Number: 30-23-28-4084-10-330
- Possession: Close of Escrow
- Style: Custom
- View: Pool, Trees/Woods
- Views: 54
- Zoning Code: P-D
Similar Properties
Nearby Subdivisions
Aladar On Lake Butler
Ashlin Fark Ph 2
Bellaria
Belmere Village G2 48 65
Belmere Village G3 48 70
Belmere Village G5
Butler Bay
Casa Del Lago Rep
Casabella
Casabella Ph 2
Chaine De Lac
Chaine Du Lac
Down Point Sub
Down Point Subdivision
Downs Cove Camp Sites
Enclave
Estates At Windermere
Estates At Windermere First Ad
Glenmuir
Gotha Town
Isleworth
Keenes Point
Keenes Pointe
Keenes Pointe 46104
Keenes Pointe Ut 04 Sec 31 48
Keenes Pointe Ut 06 50 95
Kelso On Lake Butler
Lake Burden South Ph 2
Lake Burden South Ph I
Lake Clarice Plantation
Lake Down Cove
Lake Down Crest
Lake Down Village
Lake Sawyer Estates
Lakes
Lakes Of Windermere
Lakes Of Windermerepeachtree
Lakes Windermere Ph 01 49 108
Lakeswindermere Ph 02a
Lakeswindermerepeachtree
Landings At Lake Sawyer
Legado
Les Terraces
Manors At Butler Bay Ph 01
Metcalf Park Rep
Palms At Windermere
Peachtree Park
Preston Square
Providence Ph 01 50 03
Reserve At Belmere
Reserve At Belmere Ph 02 48 14
Reserve At Belmere Ph 2
Reserve At Lake Butler Sound
Reserve At Lake Butler Sound 4
Reserve At Waterford Pointe Ph
Sanctuarylkswindermere
Sawyer Shores Sub
Sawyer Sound
Silver Woods Ph 01
Silver Woods Ph 03
Stillwater Xing Prcl Sc13 Ph 1
Summerport Beach
Tildens Grove
Tildens Grove Ph 01 4765
Tildens Grove Ph 1
Tuscany Ridge 50 141
Waterford Pointe
Waterford Pointe Ph 2 Rep
Waterstone
Wauseon Ridge
Westover Reserve
Westside Village
Whitney Islesbelmere Ph 02
Willows At Lake Rhea Ph 01
Willows At Lake Rhea Ph 02
Willows At Lake Rhea Ph 03
Windermere
Windermere Isle
Windermere Isle Ph 2
Windermere Lndgs Fd1
Windermere Lndgs Ph 02
Windermere Lndgs Ph 2
Windermere Terrace
Windermere Town
Windermere Town Rep
Windermere Trails
Windermere Trails Ph 3b
Windermere Trails Phase 1b
Windermere Trls Ph 1c
Windermere Trls Ph 3b
Windermere Trls Ph 4a
Windermere Trls Ph 4b
Windermere Trls Ph 5a
Windermere Trls Ph 5b
Windsor Hill
Windstone
Contact Info

- Trudi Geniale, Broker
- Tropic Shores Realty
- Mobile: 619.578.1100
- Fax: 800.541.3688
- trudigen@live.com



