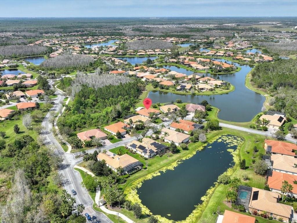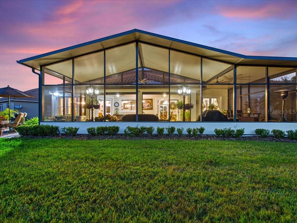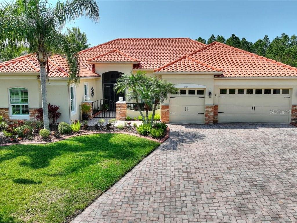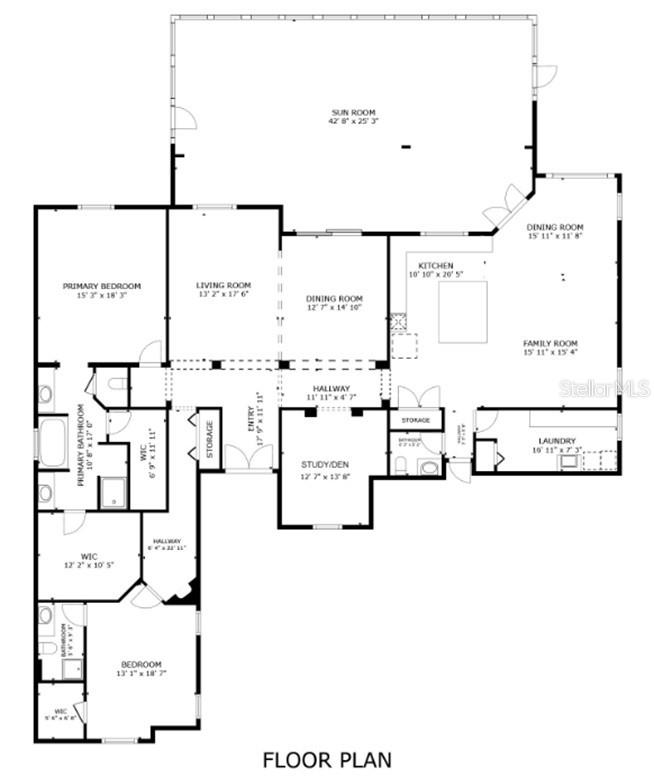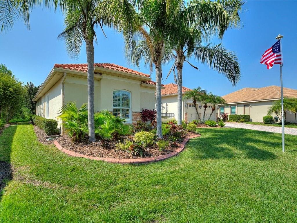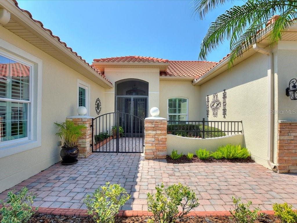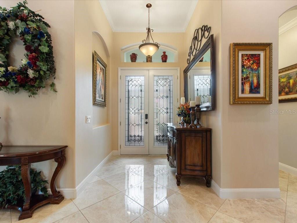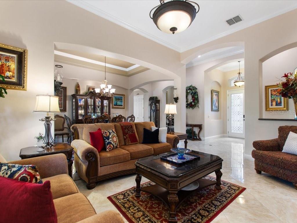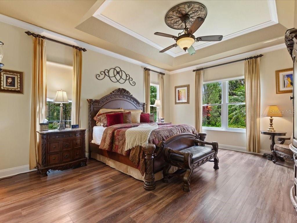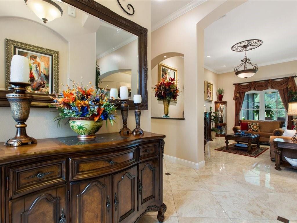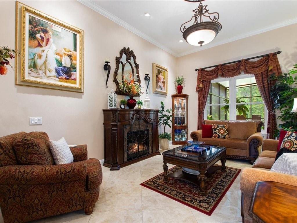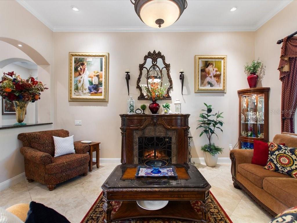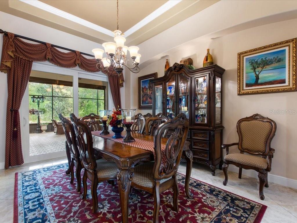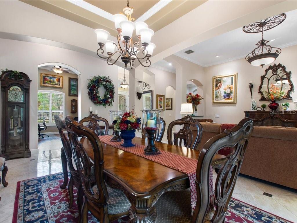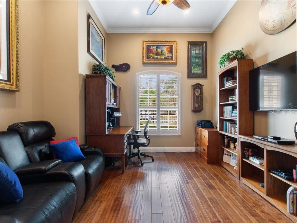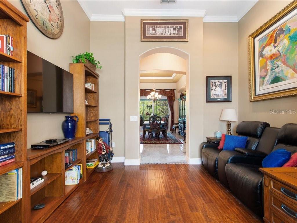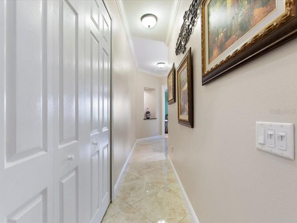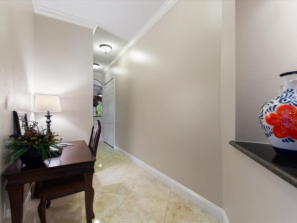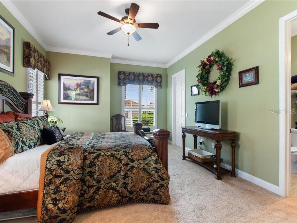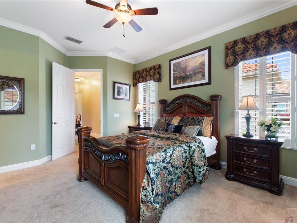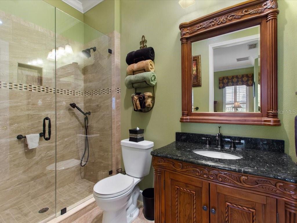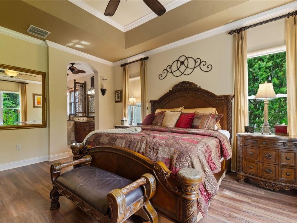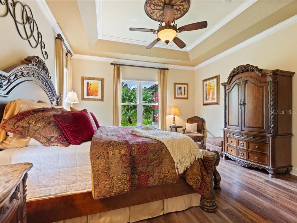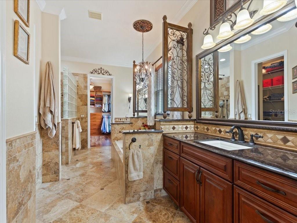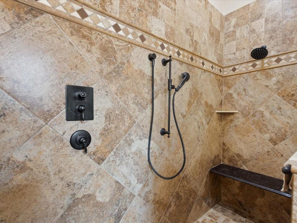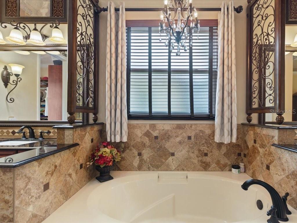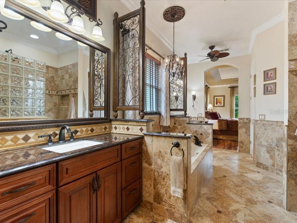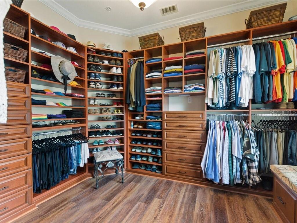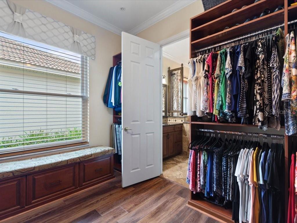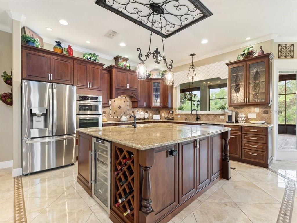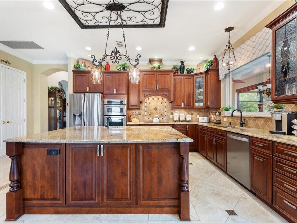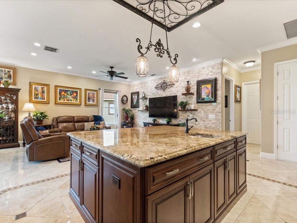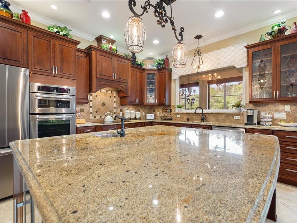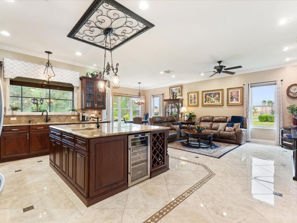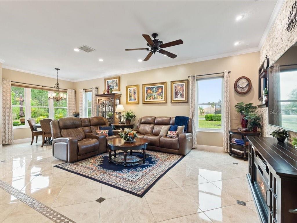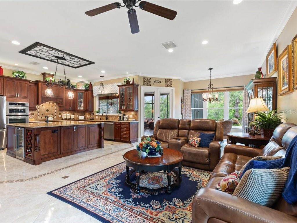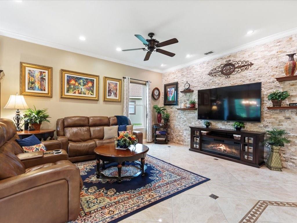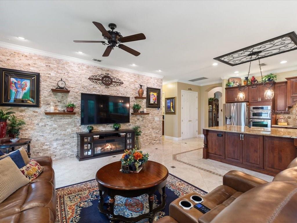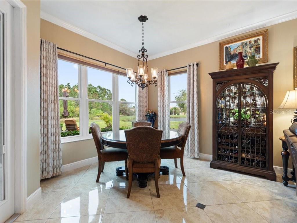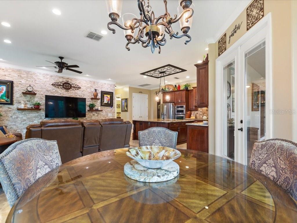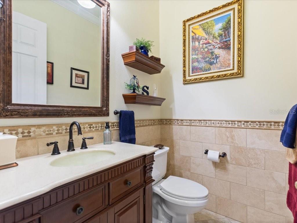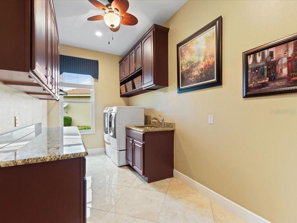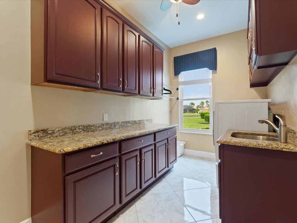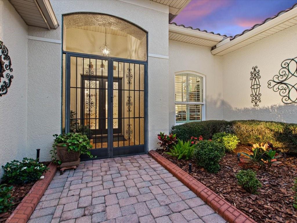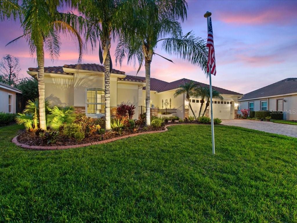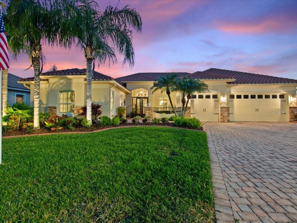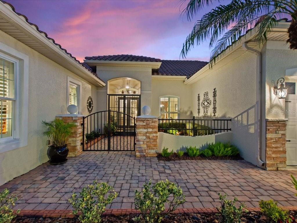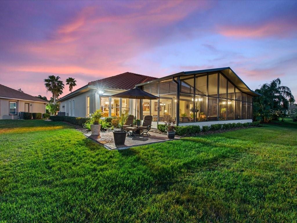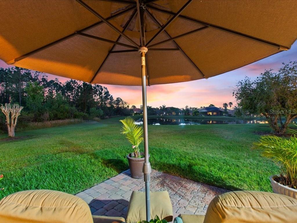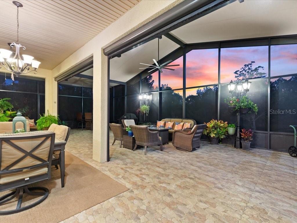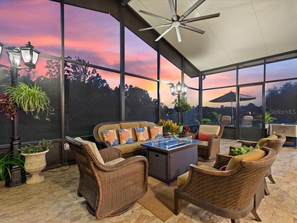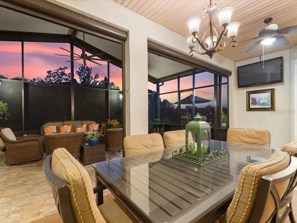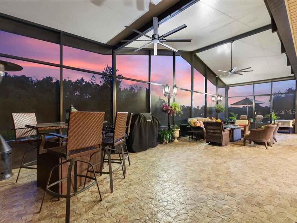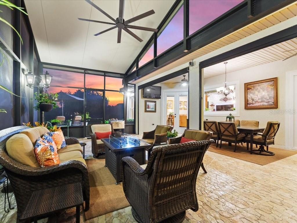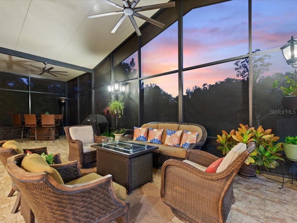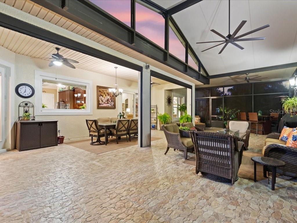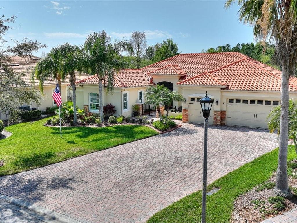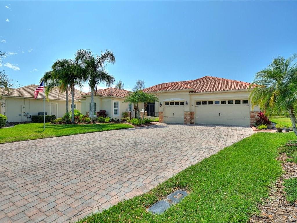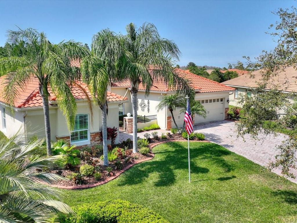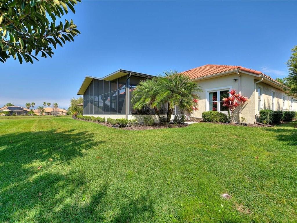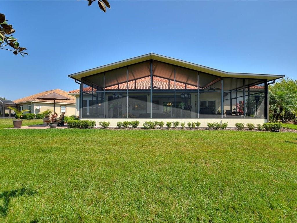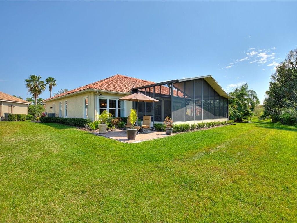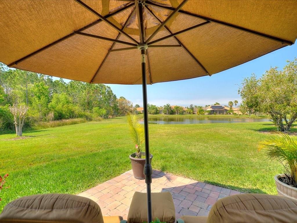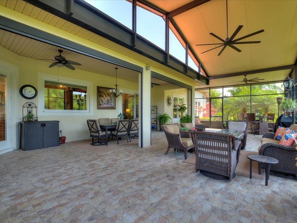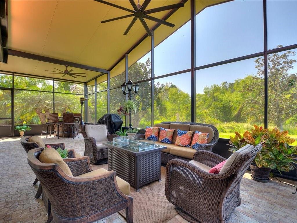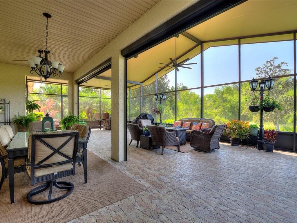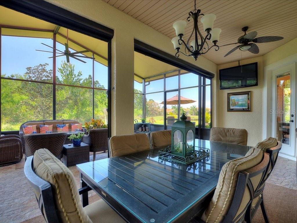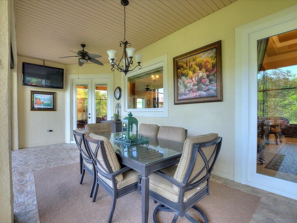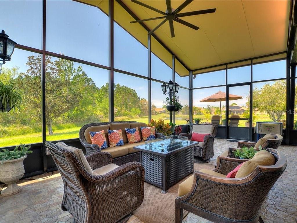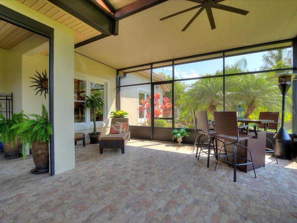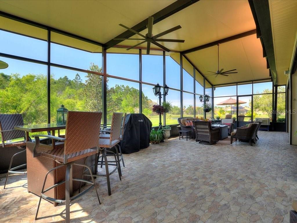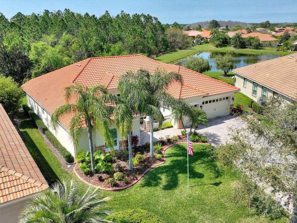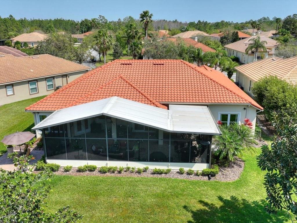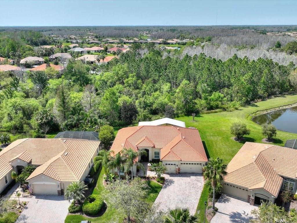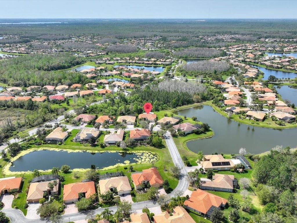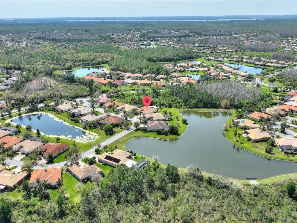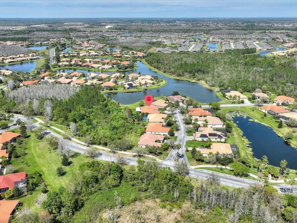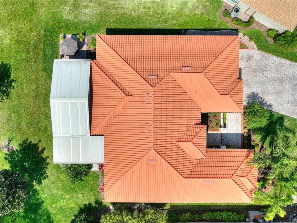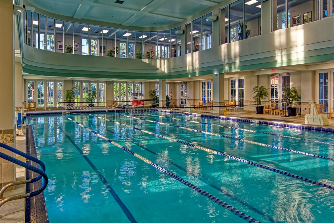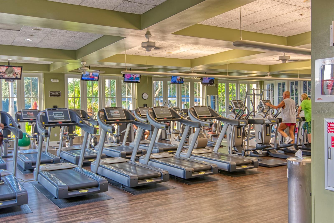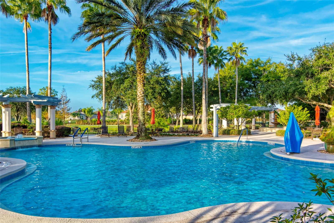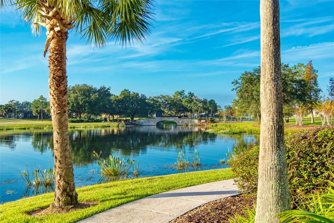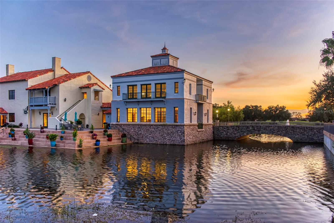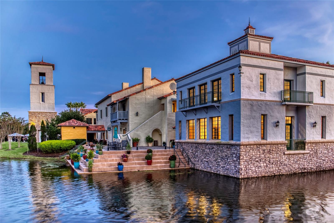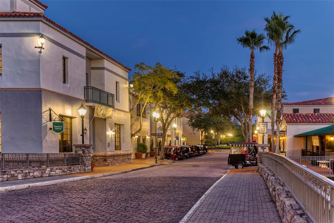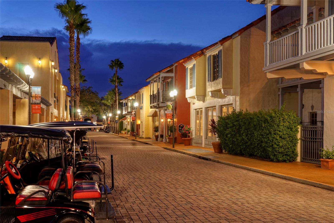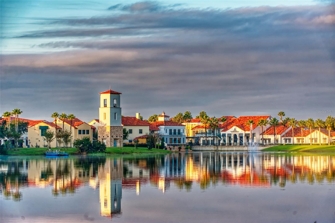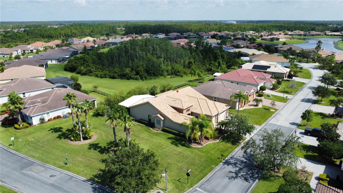1233 Cambria Bend, KISSIMMEE, FL 34759
Property Photos
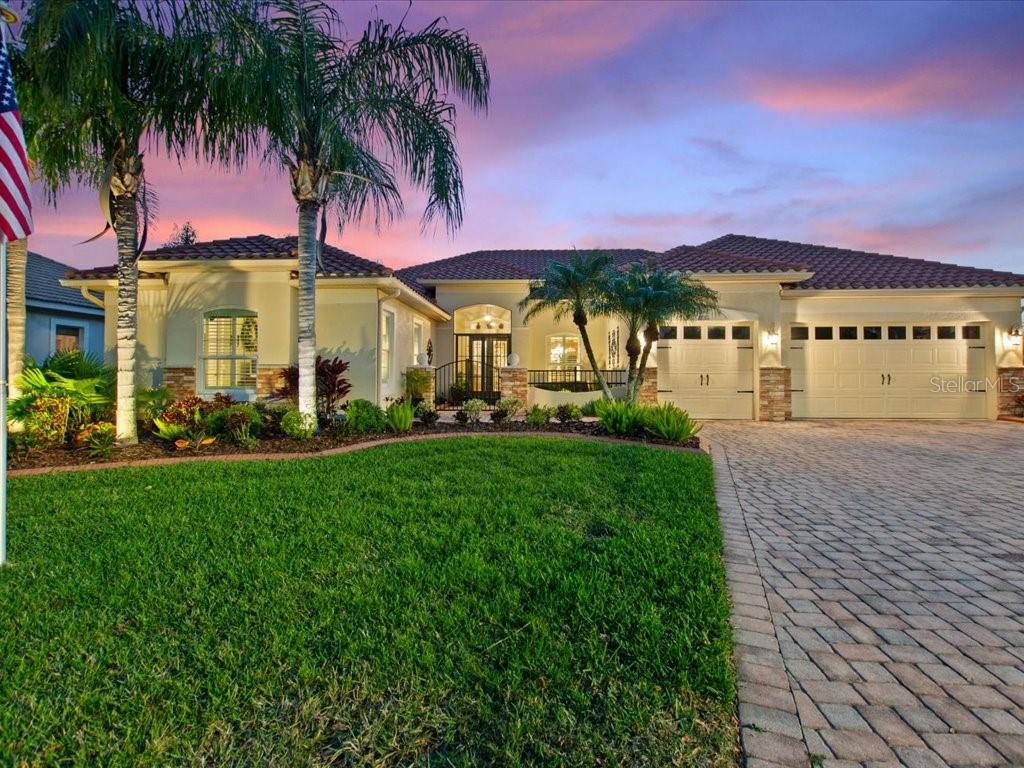
Would you like to sell your home before you purchase this one?
Priced at Only: $647,750
For more Information Call:
Address: 1233 Cambria Bend, KISSIMMEE, FL 34759
Property Location and Similar Properties






- MLS#: S5122036 ( Residential )
- Street Address: 1233 Cambria Bend
- Viewed: 17
- Price: $647,750
- Price sqft: $163
- Waterfront: Yes
- Wateraccess: Yes
- Waterfront Type: Pond
- Year Built: 2004
- Bldg sqft: 3986
- Bedrooms: 2
- Total Baths: 3
- Full Baths: 2
- 1/2 Baths: 1
- Garage / Parking Spaces: 3
- Days On Market: 16
- Additional Information
- Geolocation: 28.1284 / -81.4916
- County: POLK
- City: KISSIMMEE
- Zipcode: 34759
- Subdivision: Solivita Ph 04a
- Provided by: ARISTA REALTY GROUP, LLC
- Contact: Steve LoTempio
- 203-788-9157

- DMCA Notice
Description
Experience unparalleled luxury in Solivitas Exclusive Portofino Estates! Discover luxury living at its finest in this impeccably maintained estate home, boasting over 2,800 sqft. of elegant living space and an adjoining 1,000 sqft. vaulted and screened lanai. Nestled on a large, picturesque lot with breathtaking views of lush preserves, serene water, and park like settings, this home offers the perfect blend of sophistication and tranquility. Every detail has been thoughtfully curated, from the oversized 3 car garage with epoxy flooring and stand up attic storage to recent upgrades, including a 2023 barrel tile roof, brand new impact windows and doors, a new refrigerator, and newer HVAC system. For added peace of mind, the sellers include a one year home warranty. Step inside to find exquisite 24 inch porcelain tile, rich hardwood in the stately office/study, and plush carpet in the en suite bedroom. The primary suite is a true retreat, featuring two custom walk in closets, one an impressive 12 x 10, along with dual vanities, a garden tub, and a spacious walk in shower. The expansive kitchen with adjoining Florida room, shine with an enlarged island a prep sink and wine refrigerator, undermount lighting, and abundant counter space with tumbled stone backsplash coordinated with granite counters. Beyond its luxurious interiors, this home is built for entertaining, with a grand gated entry, an open concept living and dining area, and the sprawling lanai framed by swaying palms. Thoughtful architectural details like tray ceilings in the dining room and primary suite add even more character. There is room for a pool and the lanai is already equipped with electrical for a hot tub. Live the 55+ Resort Lifestyle You Deserve! Located in Solivita, an award winning 4,200 acre golf cart friendly community, you'll enjoy access to: 14 resort style pools, 2 large amenity centers with top tier fitness facilities, 3 onsite restaurants, over 250 social clubs, Concierge services, a ballroom, an onsite spa, Two championship golf courses and more! Dont miss this rare opportunity to own one of Solivitas most coveted estate homes! Spanning over 4,200 acres of natural beauty, this golf cart friendly community offers endless opportunities to stay active, social, and engaged. Homes like this dont come on the market often. Schedule your private showing today before its gone!
Description
Experience unparalleled luxury in Solivitas Exclusive Portofino Estates! Discover luxury living at its finest in this impeccably maintained estate home, boasting over 2,800 sqft. of elegant living space and an adjoining 1,000 sqft. vaulted and screened lanai. Nestled on a large, picturesque lot with breathtaking views of lush preserves, serene water, and park like settings, this home offers the perfect blend of sophistication and tranquility. Every detail has been thoughtfully curated, from the oversized 3 car garage with epoxy flooring and stand up attic storage to recent upgrades, including a 2023 barrel tile roof, brand new impact windows and doors, a new refrigerator, and newer HVAC system. For added peace of mind, the sellers include a one year home warranty. Step inside to find exquisite 24 inch porcelain tile, rich hardwood in the stately office/study, and plush carpet in the en suite bedroom. The primary suite is a true retreat, featuring two custom walk in closets, one an impressive 12 x 10, along with dual vanities, a garden tub, and a spacious walk in shower. The expansive kitchen with adjoining Florida room, shine with an enlarged island a prep sink and wine refrigerator, undermount lighting, and abundant counter space with tumbled stone backsplash coordinated with granite counters. Beyond its luxurious interiors, this home is built for entertaining, with a grand gated entry, an open concept living and dining area, and the sprawling lanai framed by swaying palms. Thoughtful architectural details like tray ceilings in the dining room and primary suite add even more character. There is room for a pool and the lanai is already equipped with electrical for a hot tub. Live the 55+ Resort Lifestyle You Deserve! Located in Solivita, an award winning 4,200 acre golf cart friendly community, you'll enjoy access to: 14 resort style pools, 2 large amenity centers with top tier fitness facilities, 3 onsite restaurants, over 250 social clubs, Concierge services, a ballroom, an onsite spa, Two championship golf courses and more! Dont miss this rare opportunity to own one of Solivitas most coveted estate homes! Spanning over 4,200 acres of natural beauty, this golf cart friendly community offers endless opportunities to stay active, social, and engaged. Homes like this dont come on the market often. Schedule your private showing today before its gone!
Payment Calculator
- Principal & Interest -
- Property Tax $
- Home Insurance $
- HOA Fees $
- Monthly -
For a Fast & FREE Mortgage Pre-Approval Apply Now
Apply Now
 Apply Now
Apply NowFeatures
Building and Construction
- Builder Model: Milan w/expanded covered lanai
- Builder Name: Avatar
- Covered Spaces: 0.00
- Exterior Features: Courtyard, French Doors, Irrigation System, Lighting, Private Mailbox, Rain Gutters, Shade Shutter(s), Sidewalk, Sliding Doors, Sprinkler Metered
- Flooring: Carpet, Concrete, Hardwood, Epoxy, Tile, Wood
- Living Area: 2872.00
- Roof: Membrane, Other, Tile
Property Information
- Property Condition: Completed
Land Information
- Lot Features: Conservation Area, Cul-De-Sac, Greenbelt, Landscaped, Level, Sidewalk, Street Dead-End
Garage and Parking
- Garage Spaces: 3.00
- Open Parking Spaces: 0.00
- Parking Features: Garage Door Opener, Golf Cart Parking, Oversized
Eco-Communities
- Water Source: Public
Utilities
- Carport Spaces: 0.00
- Cooling: Central Air
- Heating: Central, Electric, Heat Pump
- Pets Allowed: Cats OK, Dogs OK, Number Limit, Size Limit, Yes
- Sewer: Public Sewer
- Utilities: Cable Connected, Electricity Connected, Fiber Optics, Fire Hydrant, Phone Available, Public, Sewer Connected, Sprinkler Meter, Sprinkler Recycled, Street Lights, Underground Utilities, Water Connected
Amenities
- Association Amenities: Clubhouse, Elevator(s), Fence Restrictions, Fitness Center, Gated, Golf Course, Lobby Key Required, Optional Additional Fees, Pickleball Court(s), Pool, Recreation Facilities, Shuffleboard Court, Spa/Hot Tub, Tennis Court(s), Vehicle Restrictions, Wheelchair Access
Finance and Tax Information
- Home Owners Association Fee Includes: Guard - 24 Hour, Cable TV, Common Area Taxes, Pool, Escrow Reserves Fund, Fidelity Bond, Maintenance Grounds, Management, Private Road, Recreational Facilities, Security, Trash
- Home Owners Association Fee: 298.00
- Insurance Expense: 0.00
- Net Operating Income: 0.00
- Other Expense: 0.00
- Tax Year: 2024
Other Features
- Appliances: Bar Fridge, Built-In Oven, Convection Oven, Cooktop, Dishwasher, Disposal, Dryer, Electric Water Heater, Exhaust Fan, Microwave, Refrigerator, Washer
- Association Name: Evergreen Lifestyles Mgmt/Rudy Bautista
- Association Phone: 863-701-2969
- Country: US
- Furnished: Negotiable
- Interior Features: Built-in Features, Ceiling Fans(s), Central Vaccum, Crown Molding, Eat-in Kitchen, High Ceilings, Kitchen/Family Room Combo, Open Floorplan, Primary Bedroom Main Floor, Solid Surface Counters, Split Bedroom, Tray Ceiling(s), Vaulted Ceiling(s), Walk-In Closet(s), Wet Bar, Window Treatments
- Legal Description: SOLIVITA PHASE IVA PB 120 PGS 13 THRU 17 LOT 48
- Levels: One
- Area Major: 34759 - Kissimmee / Poinciana
- Occupant Type: Owner
- Parcel Number: 28-27-15-933571-000480
- Style: Mediterranean
- View: Trees/Woods, Water
- Views: 17
- Zoning Code: SFR
Similar Properties
Nearby Subdivisions
Lake Deer Estates
Lake Marion Golf Resort
Lake Marion Golf Resort Ph 02
Not Applicable
Poinciana Subdivision Nbrhd 5
Poinciana Village
Poinciana Vlg 5 Nbhd 1
Solivita
Solivita Ph 5h
Solivita Ph 01
Solivita Ph 01e
Solivita Ph 02a
Solivita Ph 02c
Solivita Ph 02d
Solivita Ph 03a
Solivita Ph 03b
Solivita Ph 04a
Solivita Ph 04b
Solivita Ph 04c Sec 01
Solivita Ph 04c Sec 02
Solivita Ph 06b
Solivita Ph 07a
Solivita Ph 07b2
Solivita Ph 07c
Solivita Ph 07d
Solivita Ph 1f Un 2
Solivita Ph 1hun 2
Solivita Ph 5a
Solivita Ph 5b
Solivita Ph 5b A Rep
Solivita Ph 5c
Solivita Ph 5es Amd
Solivita Ph 5f
Solivita Ph 5f Un 1
Solivita Ph 5i
Solivita Ph 7b2
Solivita Ph 7d
Solivita Ph 7e
Solivita Ph 7e Un 1
Solivita Ph 7e Un 2
Solivita Ph 7f
Solivita Ph 7g
Solivita Ph 7g Un 1
Solivita Ph 7g Un 2
Solivita Ph 7gun 1
Solivita Ph I
Solivita Ph Iib
Solivita Ph Iiia
Solivita Ph Vib
Solivitaph 5hun 1
Solivitaphase 5e S
Tuscany Preserve
Tuscany Preserve Ph 03
Contact Info

- Trudi Geniale, Broker
- Tropic Shores Realty
- Mobile: 619.578.1100
- Fax: 800.541.3688
- trudigen@live.com



