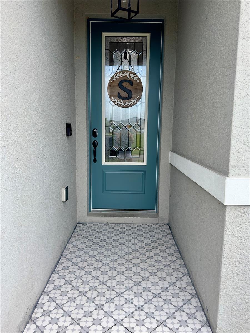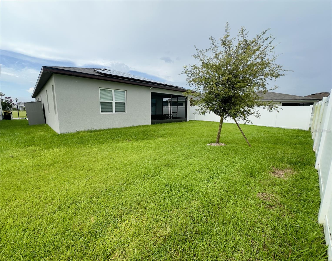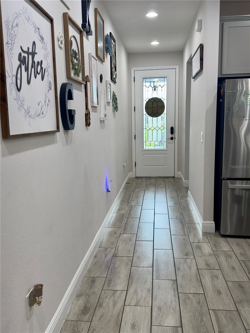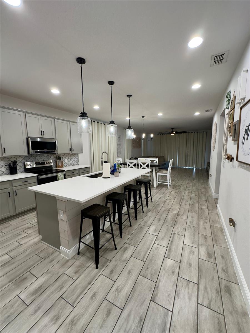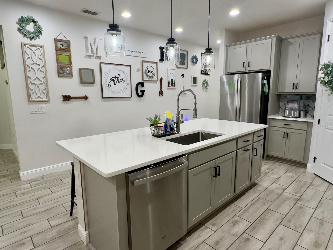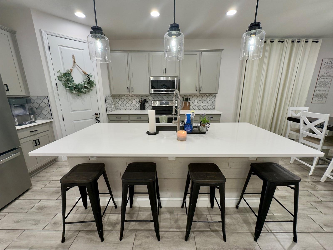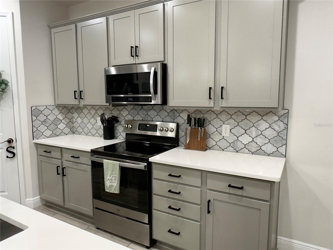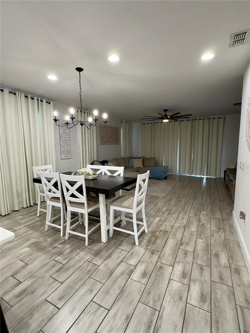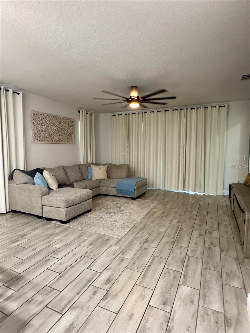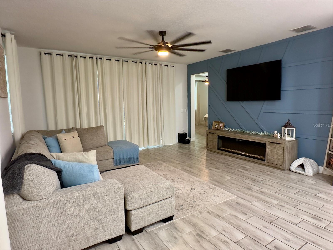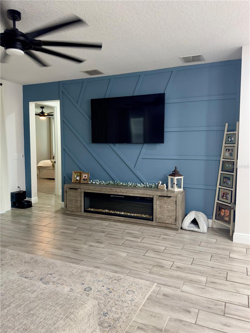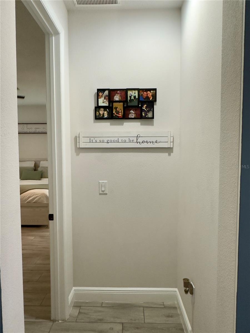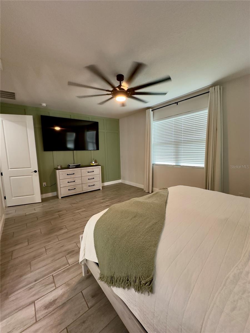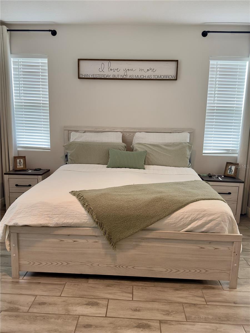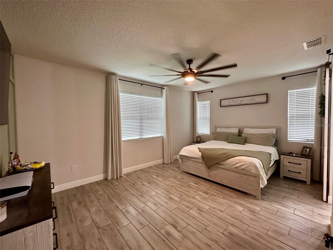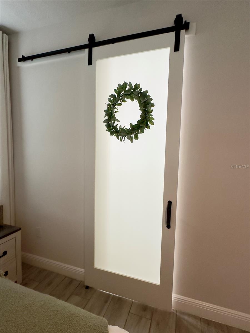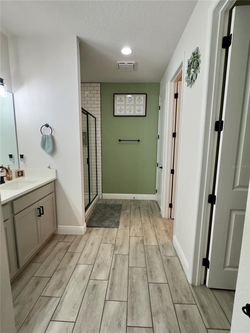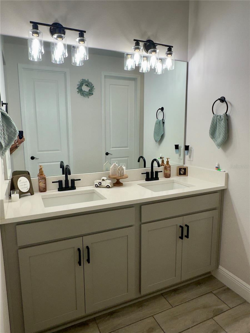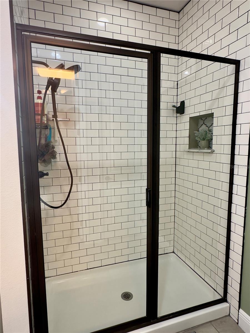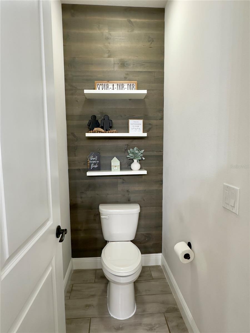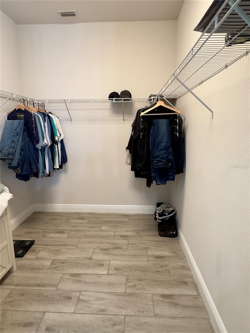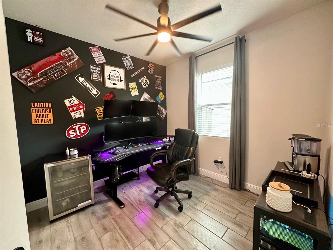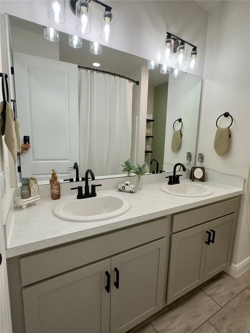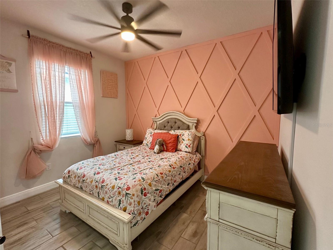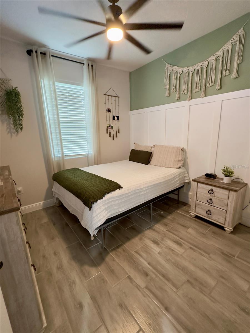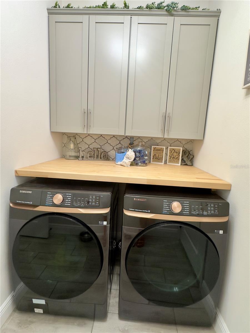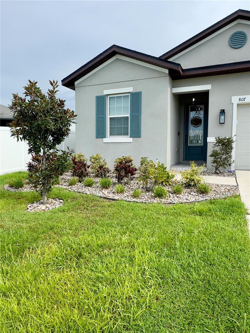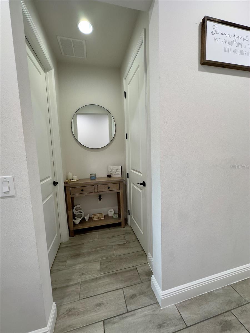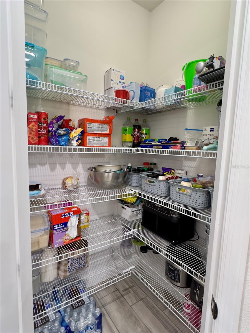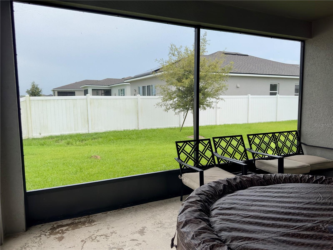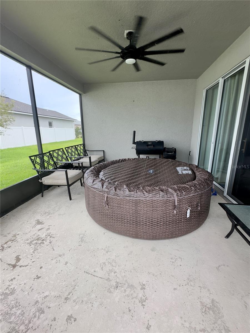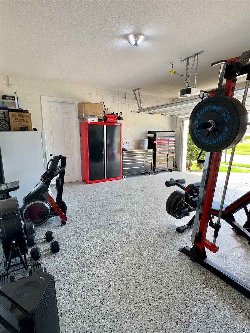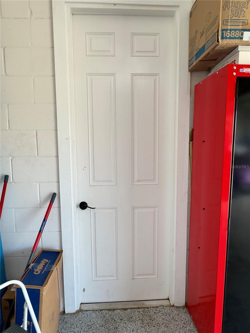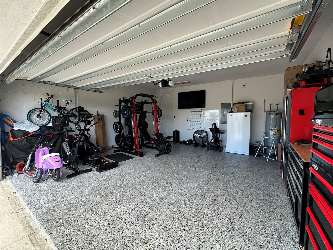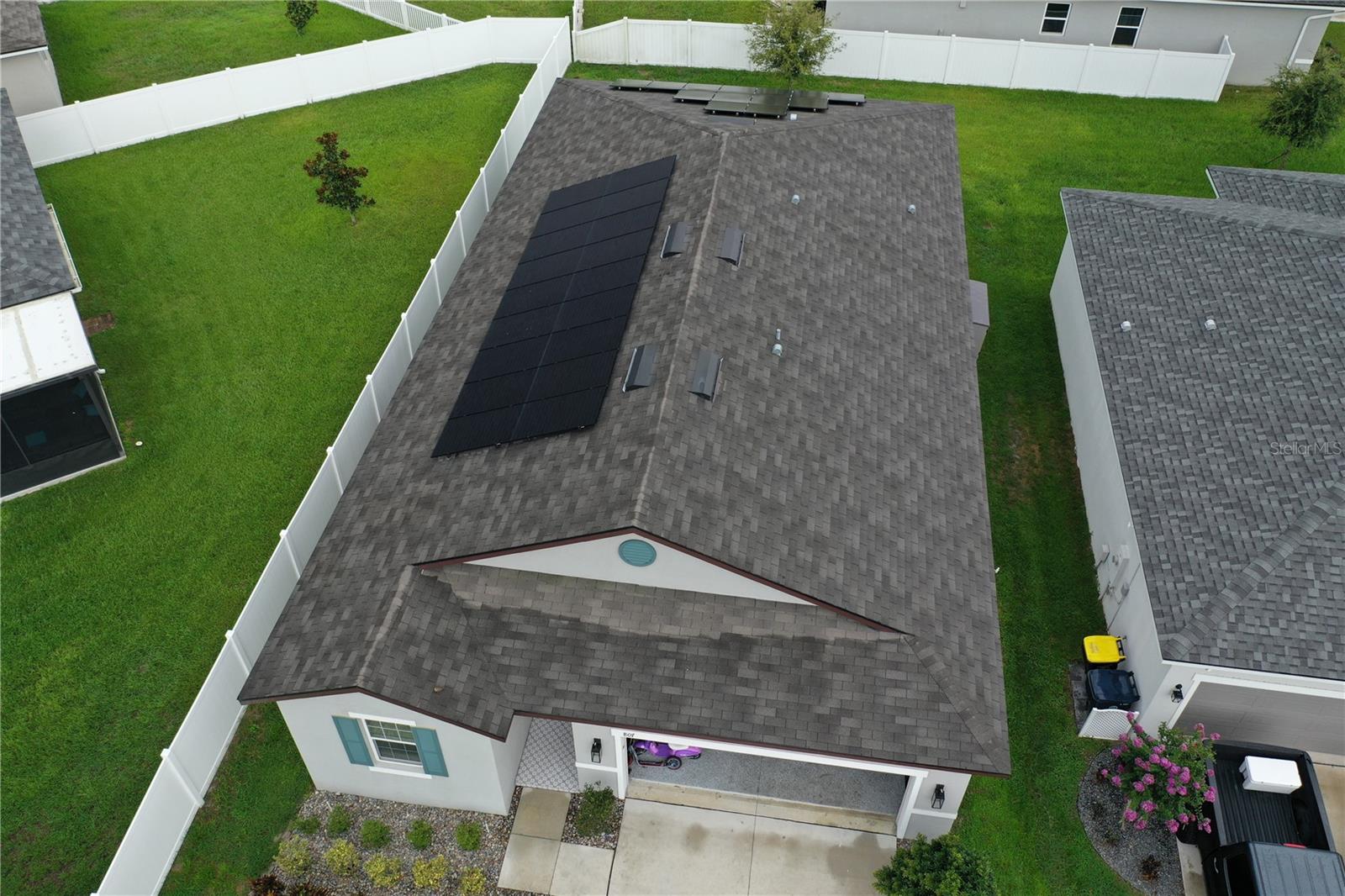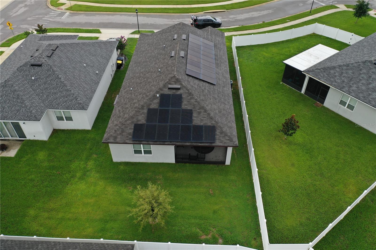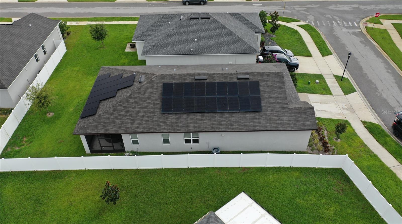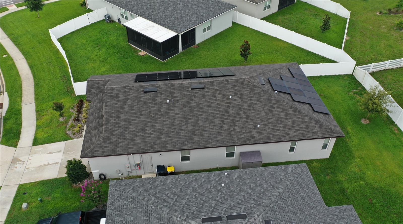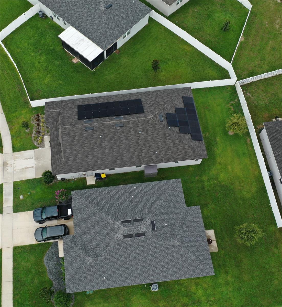807 Spring Park Lane, AUBURNDALE, FL 33823
Property Photos
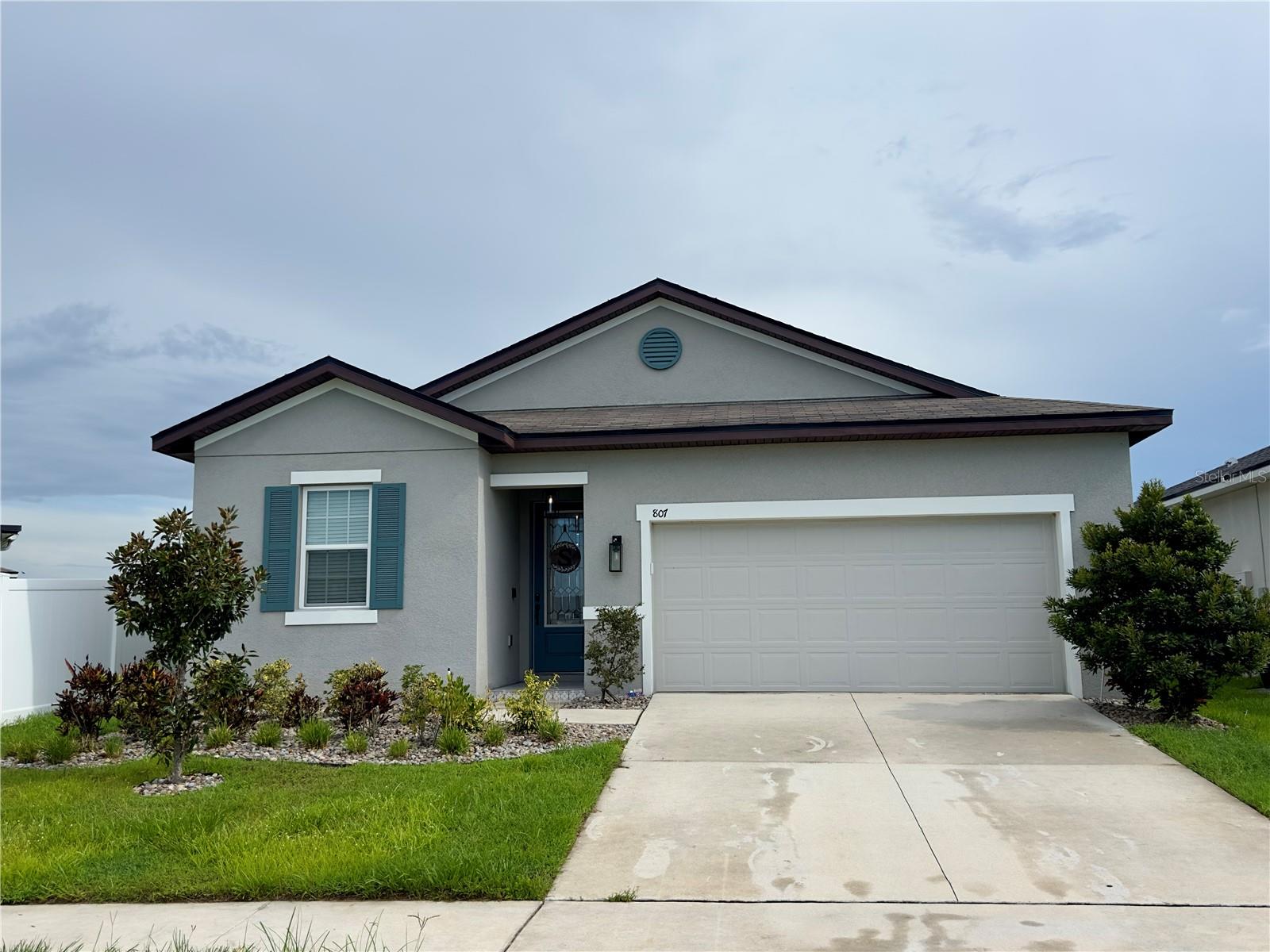
Would you like to sell your home before you purchase this one?
Priced at Only: $344,900
For more Information Call:
Address: 807 Spring Park Lane, AUBURNDALE, FL 33823
Property Location and Similar Properties
- MLS#: L4945863 ( Residential )
- Street Address: 807 Spring Park Lane
- Viewed: 3
- Price: $344,900
- Price sqft: $131
- Waterfront: No
- Year Built: 2020
- Bldg sqft: 2636
- Bedrooms: 4
- Total Baths: 2
- Full Baths: 2
- Garage / Parking Spaces: 2
- Days On Market: 178
- Additional Information
- Geolocation: 28.103 / -81.7721
- County: POLK
- City: AUBURNDALE
- Zipcode: 33823
- Subdivision: Watercrest Estates
- Provided by: HARPER REALTY FL, LLC
- Contact: Stephanie Fitzgerald
- 863-687-8020

- DMCA Notice
-
DescriptionPRICE REDUCED!! Are you looking for a new home that has it all? This is a MOTIVATED SELLER. Did I mention all the UPGRADES! Plus, this home is only 4 years old, like new, and could be yours. Don't miss this one if you are looking. It is immaculate and move in ready. It features a wood grain ceramic tile throughout the entire home (no carpet). As you walk through your front door to the left is a bedroom featuring a walk in closet that could easily be an office or an in law suite. As you enter the main area of the home, notice the high ceilings and the open floor plan. The spacious Kitchen has 36" tall wood cabinetry, granite countertops, a walk in pantry, decorative backsplash, an island, and stainless steel appliances. It is perfect for entertaining as it opens right up into the dining and living rooms. The spacious master bedroom features an en suite bathroom including a walk in closet, double sink granite vanity, Bluetooth speakers, and a walk in shower. This home has 2 additional bedrooms and the guest bath also features a dual vanity sink and Bluetooth speakers. The laundry room even has upgrades including a backsplash and a beautiful folding shelf over top of the washer and dryer. In addition to all the extra features and upgrades listed above this home has Solar panels which greatly decreases your monthly utility bill. The beautiful Community of Watercrest Estates offers a Community pool and is just minutes from I 4, centrally located between Orlando and Tampa, and 30 minutes to Disney. Schedule your showing today!
Payment Calculator
- Principal & Interest -
- Property Tax $
- Home Insurance $
- HOA Fees $
- Monthly -
Features
Building and Construction
- Builder Name: Richmond American Homes
- Covered Spaces: 0.00
- Exterior Features: Irrigation System, Sliding Doors
- Fencing: Fenced
- Flooring: Ceramic Tile
- Living Area: 1991.00
- Roof: Shingle
Property Information
- Property Condition: Completed
Garage and Parking
- Garage Spaces: 2.00
Eco-Communities
- Water Source: None
Utilities
- Carport Spaces: 0.00
- Cooling: Central Air
- Heating: Central
- Pets Allowed: Yes
- Sewer: Public Sewer
- Utilities: Cable Available, Electricity Connected, Public, Solar, Water Connected
Finance and Tax Information
- Home Owners Association Fee: 200.00
- Net Operating Income: 0.00
- Tax Year: 2023
Other Features
- Appliances: Dishwasher, Microwave, Range, Refrigerator
- Association Name: Watercrest Estates HOA
- Association Phone: 813/565-7340
- Country: US
- Furnished: Unfurnished
- Interior Features: Ceiling Fans(s), Eat-in Kitchen, High Ceilings, Open Floorplan, Primary Bedroom Main Floor, Solid Surface Counters, Solid Wood Cabinets, Split Bedroom, Thermostat, Walk-In Closet(s), Window Treatments
- Legal Description: WATERCREST ESTATES PHASE 2 PB 169 PG 25-29 LOT 201
- Levels: One
- Area Major: 33823 - Auburndale
- Occupant Type: Owner
- Parcel Number: 25-27-25-300602-002010
- Possession: Close of Escrow
Similar Properties
Nearby Subdivisions
Alberta Park Annex Rep
Alberta Park Sub
Amber Estates Phase Two
Arietta Palms
Atlantic Heights Rep Pt
Auburn Grove Ph I
Auburn Grove Phase I
Auburn Oaks Ph 02
Auburn Preserve
Auburndale
Auburndale Heights
Auburndale Lakeside Park
Auburndale Mancr
Azalea Park
Bennetts Resub
Bentley North
Bentley Oaks
Bergen Pointe Estates Ph 02
Berkely Rdg Ph 2
Berkley Rdg Ph 03
Berkley Rdg Ph 03 Berkley Rid
Berkley Rdg Ph 2
Berkley Reserve Rep
Brookland Park
Cadence Crossing
Carlsbad Heights
Cascara
Classic View Estates
Diamond Ridge
Diamond Ridge 02
Doves View
Edmiston Eslick Add
Enclave At Lake Myrtle
Enclavelk Myrtle
Estates Auburndale
Estates Auburndale Ph 02
Estates Of Auburndale Phase 2
Estatesauburndale
Estatesauburndale Ph 02
Evyln Heights
Fair Haven Estates
First Add
Godfrey Manor
Grove Estates 1st Add
Grove Estates Second Add
Hattie Pointe
Helms John C Al
Hickory Ranch
Hillgrove Subdivision
Hills Arietta
Interlochen Sub
Johnson Heights
Keystone Hills
Kirkland Lake Estates
Lake Arietta Reserve
Lake Tennessee Country Estates
Lake Van Sub
Lake Whistler Estates
Magnolia Estates
Mattie Pointe
Midway Sub
Noxons Sub
Oak Crossing Ph 01
Palmdale Sub
Prestown Sub
Reserve At Van Oaks
Rexanne Sub
Shaddock Estates
Shadow Lawn
Smith J L Sub
St Neots Sub
Summerlake Estates
Sun Acres
Sun Acres Un 1
Sun Acres Un 3
Sunset Park Ext
Triple Lake Sub
Van Lakes
Water Ridge
Water Ridge Sub
Water Ridge Subdivision
Watercrest Estates
Whispering Pines Sub
Whistler Woods

- Trudi Geniale, Broker
- Tropic Shores Realty
- Mobile: 619.578.1100
- Fax: 800.541.3688
- trudigen@live.com


