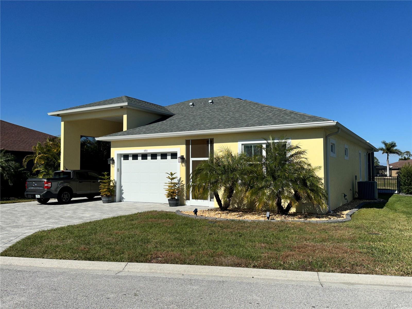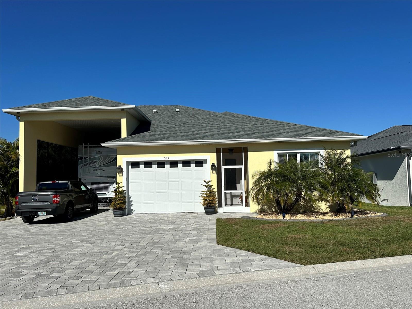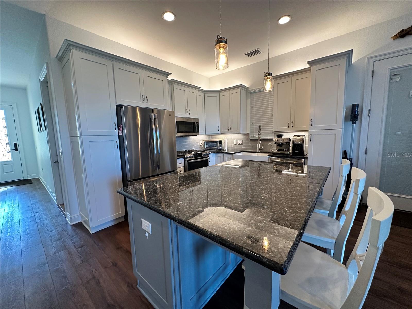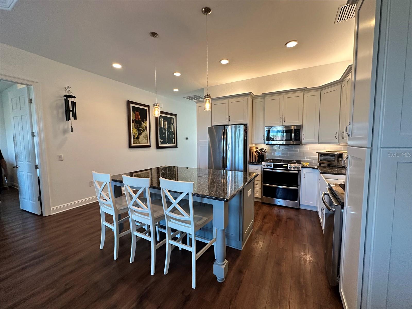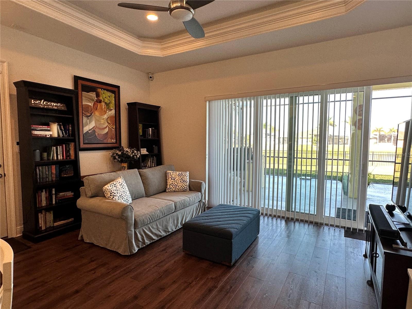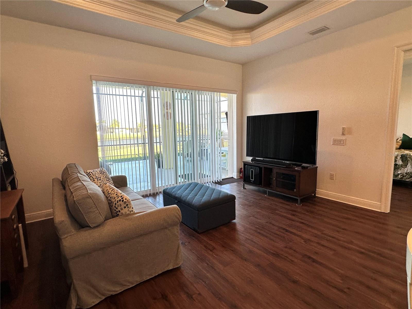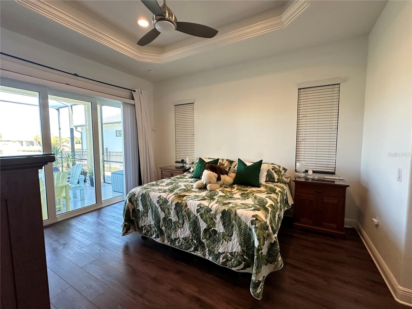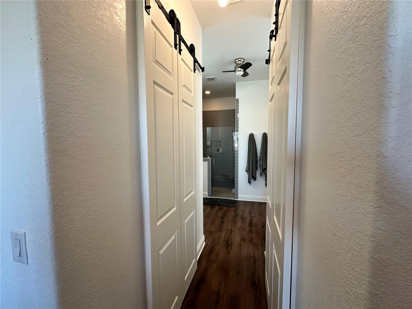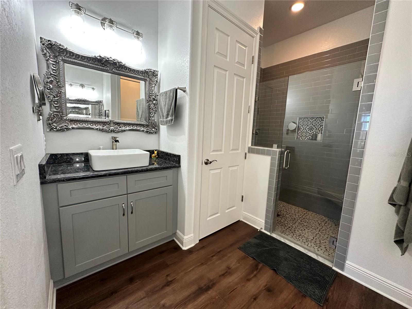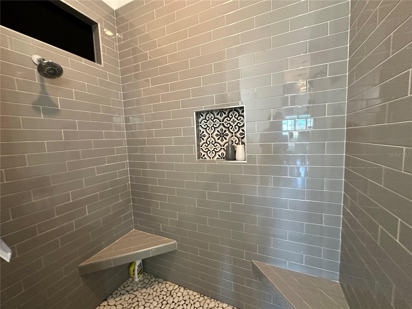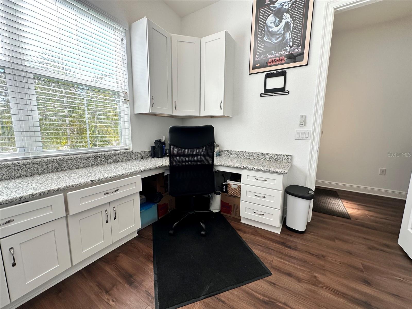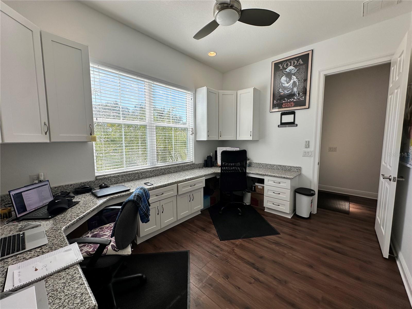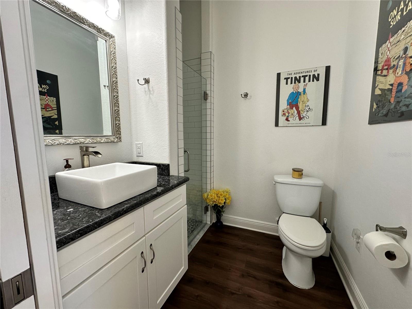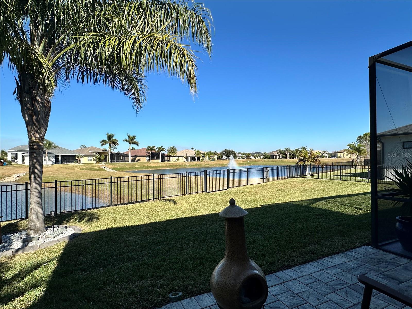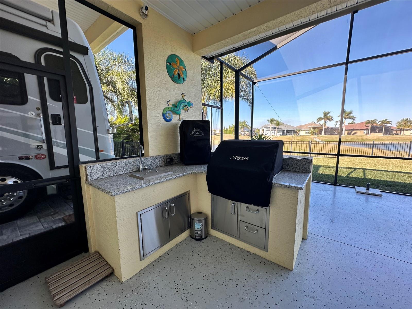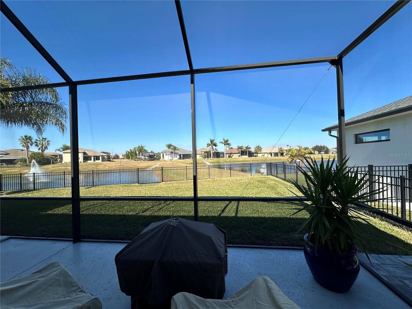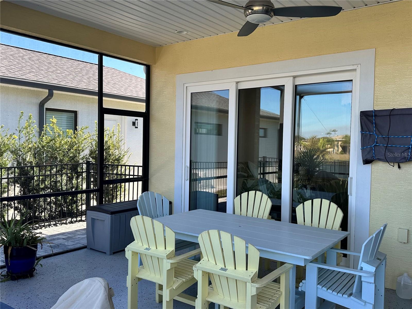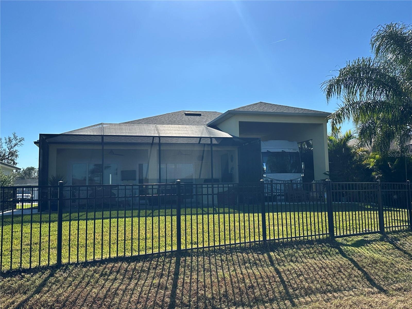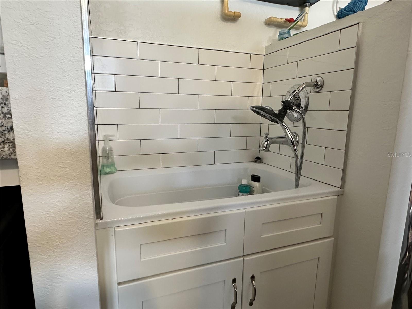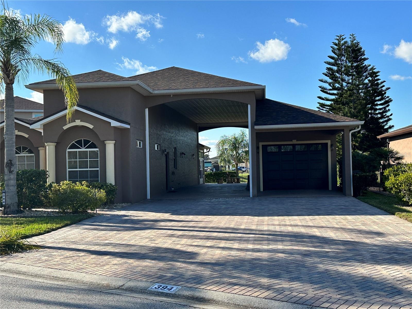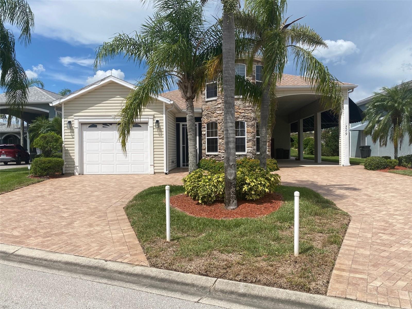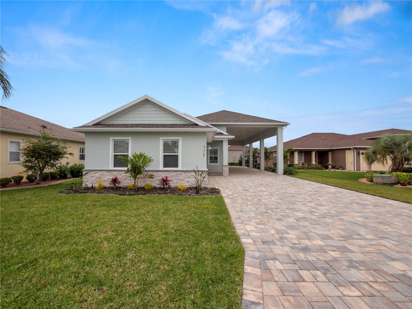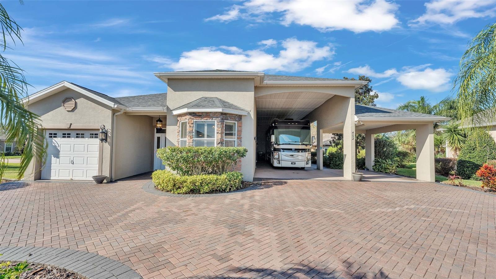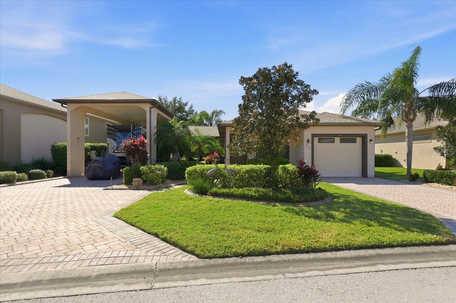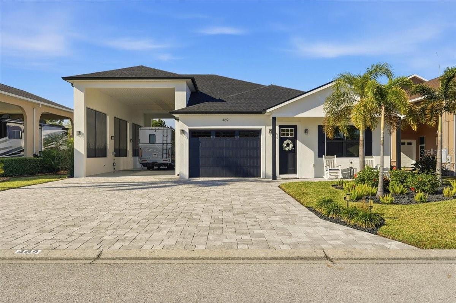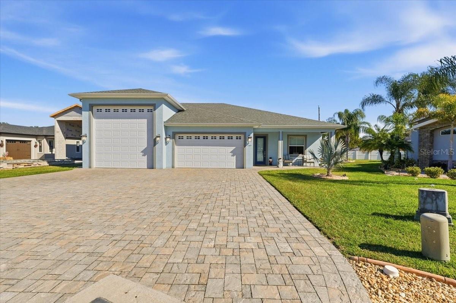593 Meandering Way, POLK CITY, FL 33868
Active
Property Photos
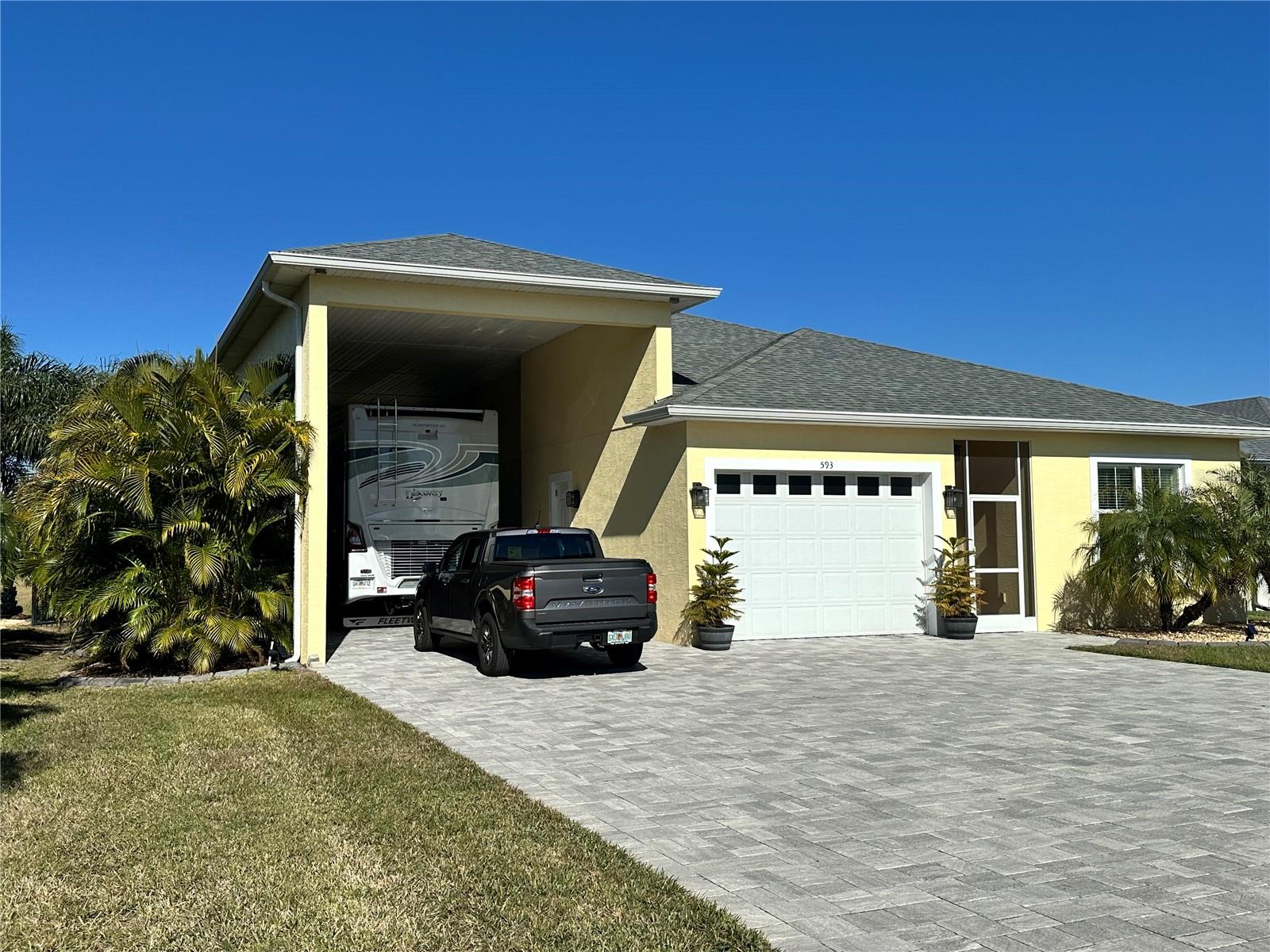
Would you like to sell your home before you purchase this one?
Priced at Only: $585,000
For more Information Call:
Address: 593 Meandering Way, POLK CITY, FL 33868
Property Location and Similar Properties
Adult Community
- MLS#: L4950176 ( Residential )
- Street Address: 593 Meandering Way
- Viewed: 128
- Price: $585,000
- Price sqft: $205
- Waterfront: No
- Year Built: 2019
- Bldg sqft: 2852
- Bedrooms: 2
- Total Baths: 2
- Full Baths: 2
- Garage / Parking Spaces: 1
- Days On Market: 366
- Additional Information
- Geolocation: 28.1653 / -81.8364
- County: POLK
- City: POLK CITY
- Zipcode: 33868
- Subdivision: Mt Olive Shores North Fourth A
- Provided by: MOSN REALTY
- Contact: Patricia Toogood
- 863-984-2880

- DMCA Notice
-
DescriptionImagine waking up each morning to the tranquil sight of two shimmering ponds, the gentle sounds of nature serenading you as you sip your coffee on your expansive 20x32 lanai. This isn't just a dream; it's the reality awaiting you at this stunning move in ready home in the highly desirable Mt. Olive Shores North, an active 55+ community designed for RV enthusiasts like you. This isn't just a house; it's a lifestyle upgrade. Picture yourself hosting friends and family on that oversized lanai, grilling up delicious meals in your outdoor grilling area, all while enjoying breathtaking views. Inside, the open concept living and kitchen area is designed for both style and functionality, making everyday living a joy. This meticulously crafted home features one bedroom and an office/bonus room that the seller is willing to convert into a second bedroom at their expense, giving you even more flexibility. A garage complete with a convenient dog washing sink and a perfectly sized 18x55 RV port, this home truly caters to your every need. Luxury abounds throughout, from the elegant tray ceilings and granite countertops to the stainless steel appliances and the whole home water filtration/softener system. The primary bedroom is a true retreat, boasting his and her closets, dual sinks, a large double head shower, and a sliding door that opens directly onto the lanai. Don't let this incredible opportunity pass you by. This is your chance to own a dream home in a luxury RV friendly community, a place where you can relax, connect with like minded individuals, and truly enjoy the best years of your life. Call TODAY to schedule a tour of this beautiful home. I promise, seeing it in person will only solidify your desire to make it your own.
Payment Calculator
- Principal & Interest -
- Property Tax $
- Home Insurance $
- HOA Fees $
- Monthly -
For a Fast & FREE Mortgage Pre-Approval Apply Now
Apply Now
 Apply Now
Apply NowFeatures
Building and Construction
- Covered Spaces: 0.00
- Exterior Features: Outdoor Grill, Sliding Doors
- Flooring: Vinyl
- Living Area: 1217.00
- Roof: Shingle
Garage and Parking
- Garage Spaces: 1.00
- Open Parking Spaces: 0.00
Eco-Communities
- Water Source: Public
Utilities
- Carport Spaces: 0.00
- Cooling: Central Air
- Heating: Electric
- Pets Allowed: Cats OK, Dogs OK
- Sewer: Public Sewer
- Utilities: Electricity Connected, Propane, Sewer Connected, Water Connected
Amenities
- Association Amenities: Clubhouse, Fitness Center, Gated, Laundry, Pickleball Court(s), Pool, Security, Shuffleboard Court, Spa/Hot Tub, Storage
Finance and Tax Information
- Home Owners Association Fee Includes: Guard - 24 Hour, Pool, Maintenance Grounds
- Home Owners Association Fee: 2000.00
- Insurance Expense: 0.00
- Net Operating Income: 0.00
- Other Expense: 0.00
- Tax Year: 2024
Other Features
- Appliances: Dishwasher, Disposal, Microwave, Range, Range Hood, Refrigerator, Tankless Water Heater, Water Filtration System, Water Softener
- Association Name: Mosaic Services
- Association Phone: 863-874-4060
- Country: US
- Interior Features: Ceiling Fans(s), High Ceilings, Open Floorplan, Tray Ceiling(s), Walk-In Closet(s)
- Legal Description: MT OLIVE SHORES NORTH FOURTH ADDITION PB 140 PGS 12-16 LOT 312
- Levels: One
- Area Major: 33868 - Polk City
- Occupant Type: Owner
- Parcel Number: 25-27-05-298332-003120
- Views: 128
Similar Properties
Nearby Subdivisions
Auburn Cove
Bay Lake Residence
Bohannon Lane Prop
Citrus Harbour Sub
Evergreen Acres Ph 01
Fountain Park
Fountain Park Ph 01
Fountain Park Ph 2
Fountain Park Ph 3
Fountain Park Phase 1
Fountain Pkph 1
Fountain Pkph 2
Fountain Pkph 3
Landings At Mount Olive Phase
Mount Olive Heights
Mount Olive Shores North
Mount Olive Shores North Add 0
Mount Olive Shores North Secon
Mt Olive Shores North
Mt Olive Shores North 4th Add
Mt Olive Shores North Add 01
Mt Olive Shores North Add 02
Mt Olive Shores North Add 03
Mt Olive Shores North Add 04
Mt Olive Shores North Fourth A
Oakridge Heights
Orlando Pines
Orlando Pines A49 Un Iii
Polk City
Polk City Rep Pt Amd Map
Rural Property
Sandy Pointe
Stagecoach Estates Phase 1

- Trudi Geniale, Broker
- Tropic Shores Realty
- Fax: 800.541.3688
- Mobile: 619.578.1100
- trudigen@live.com



