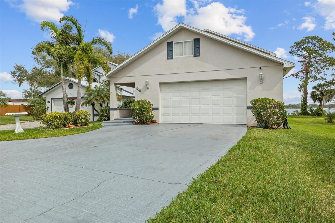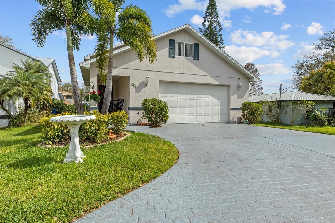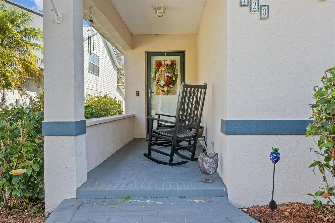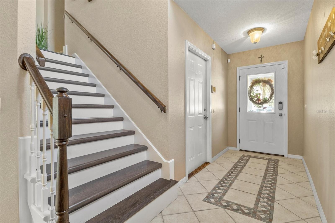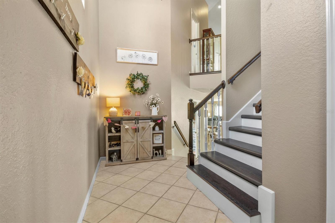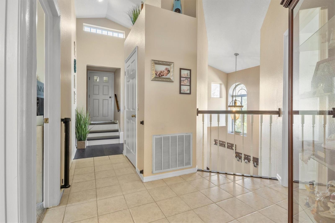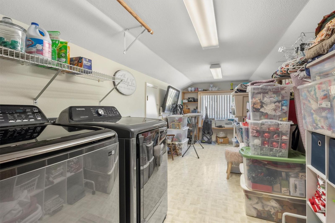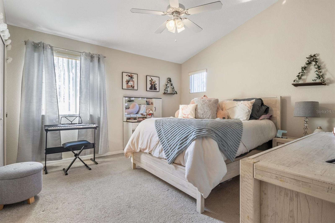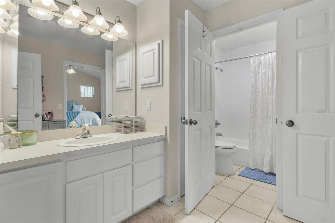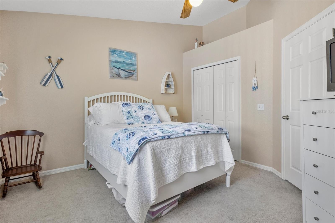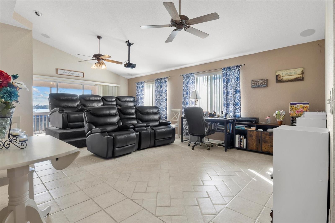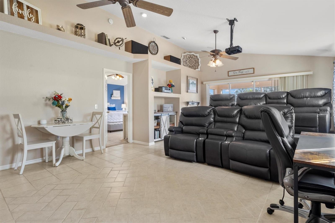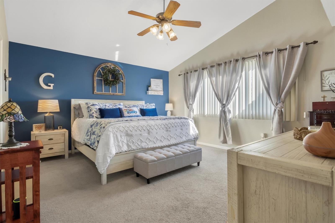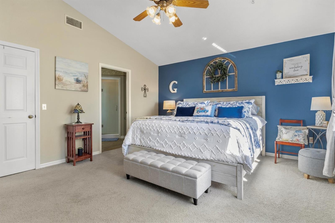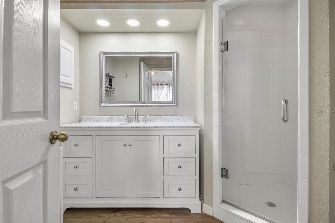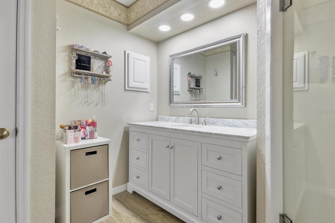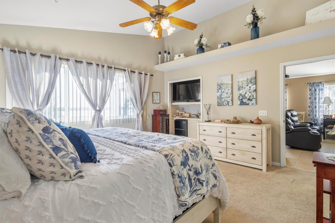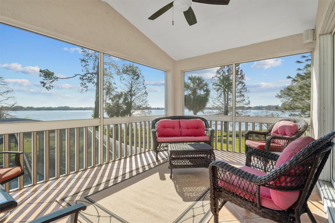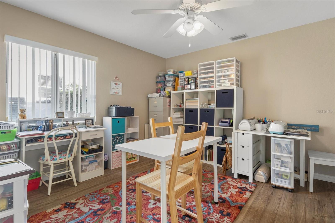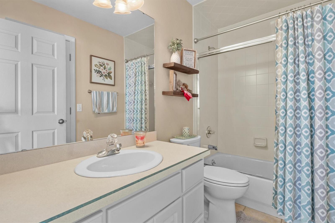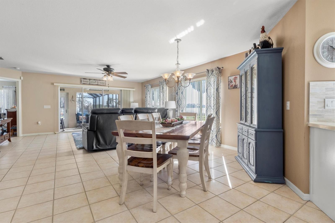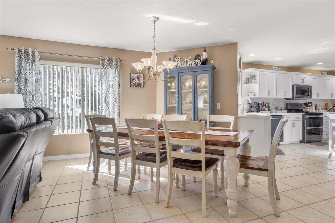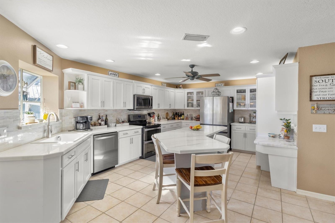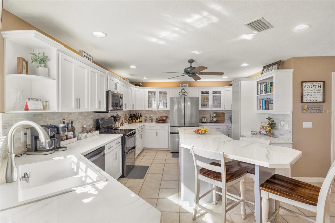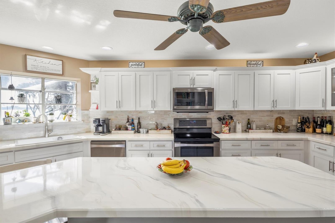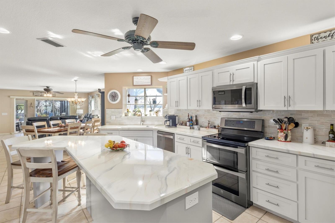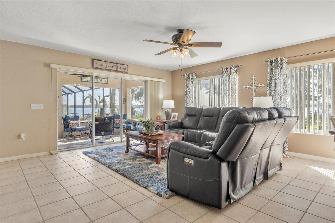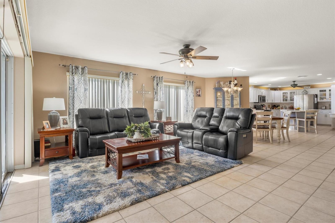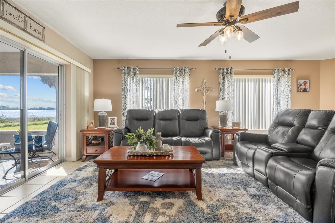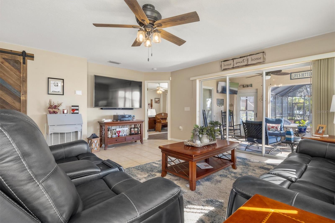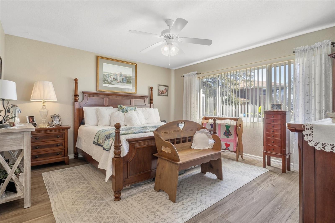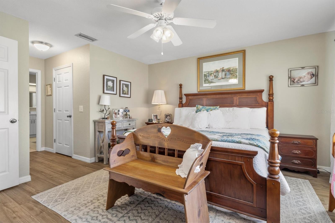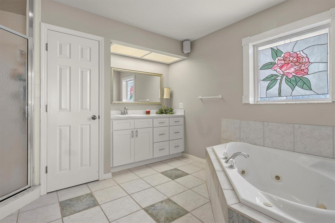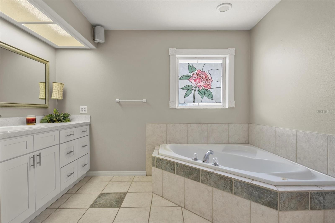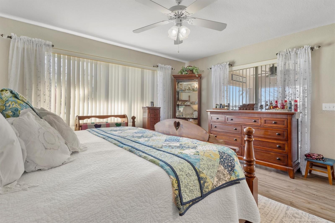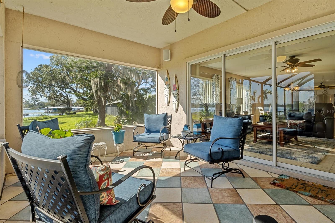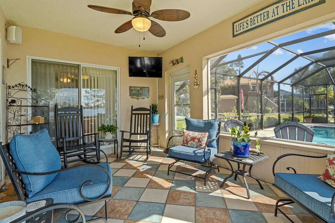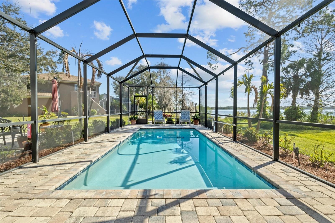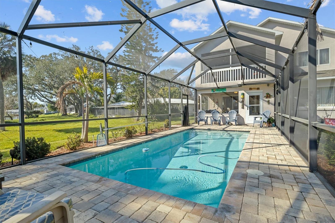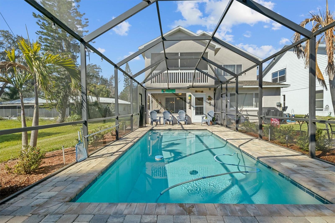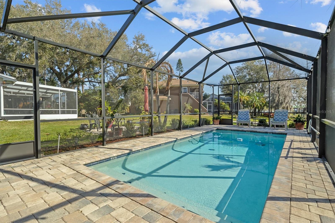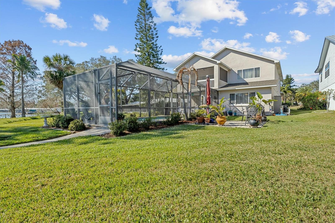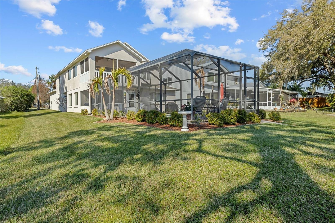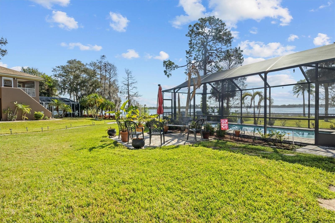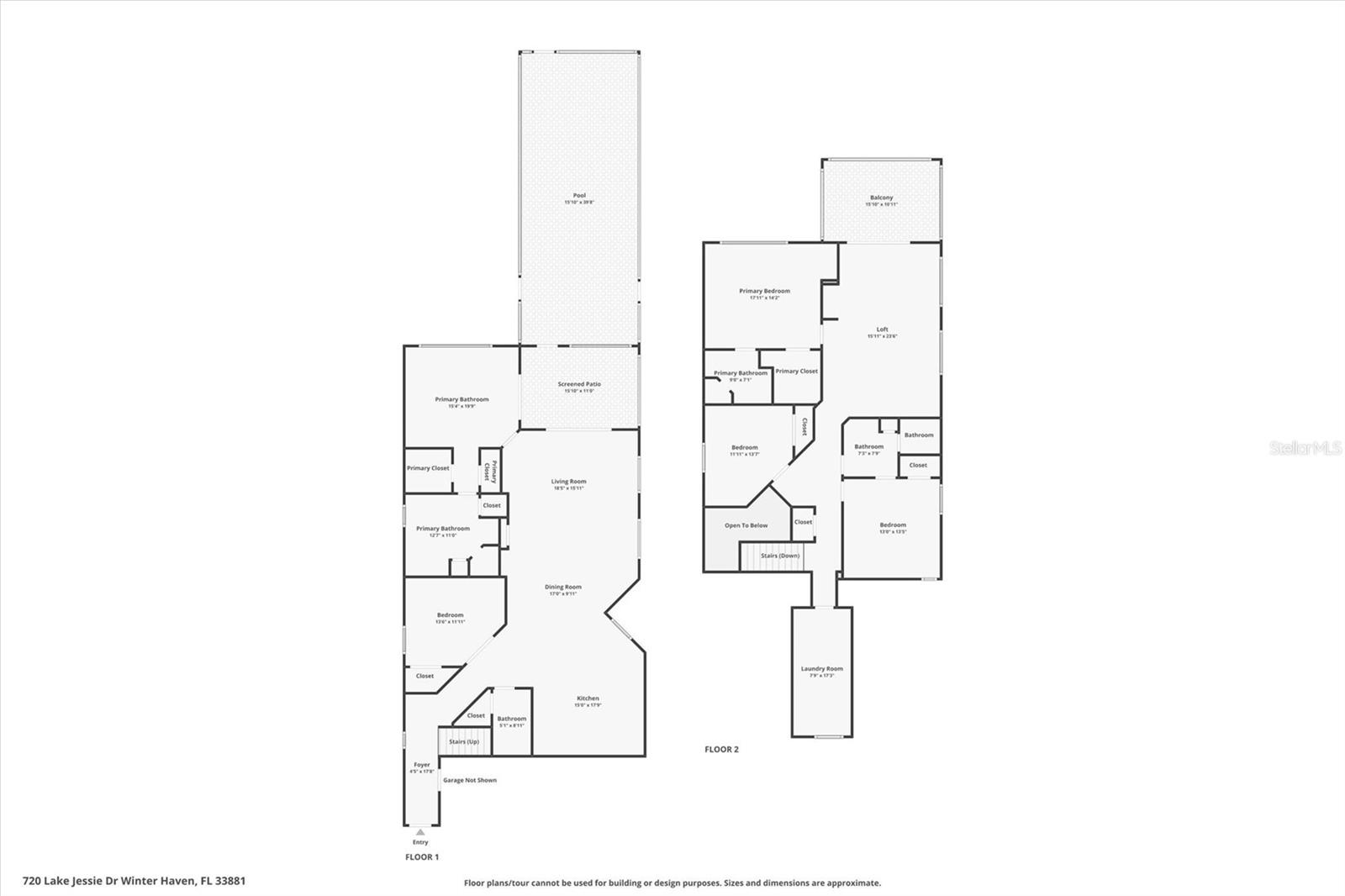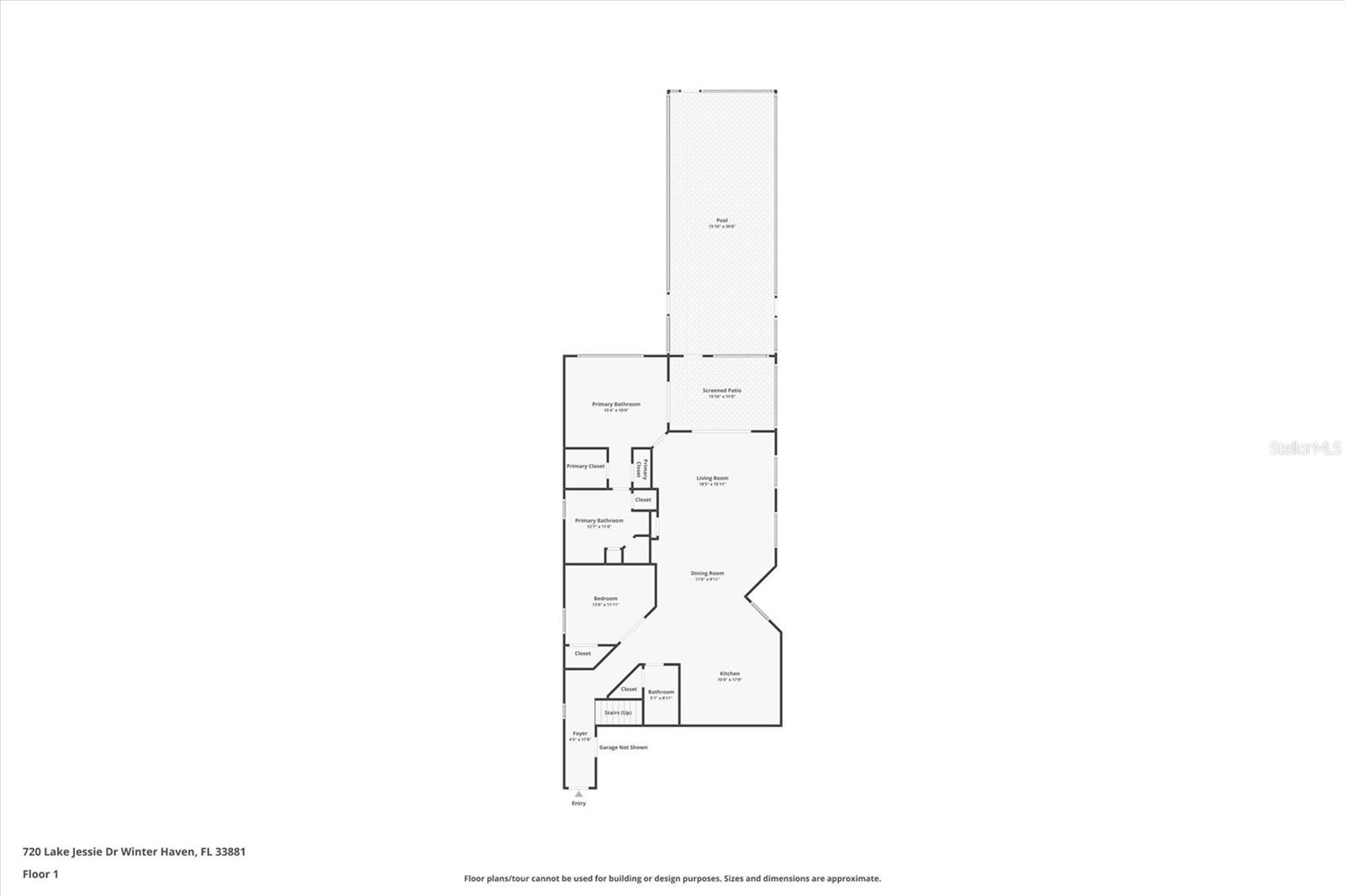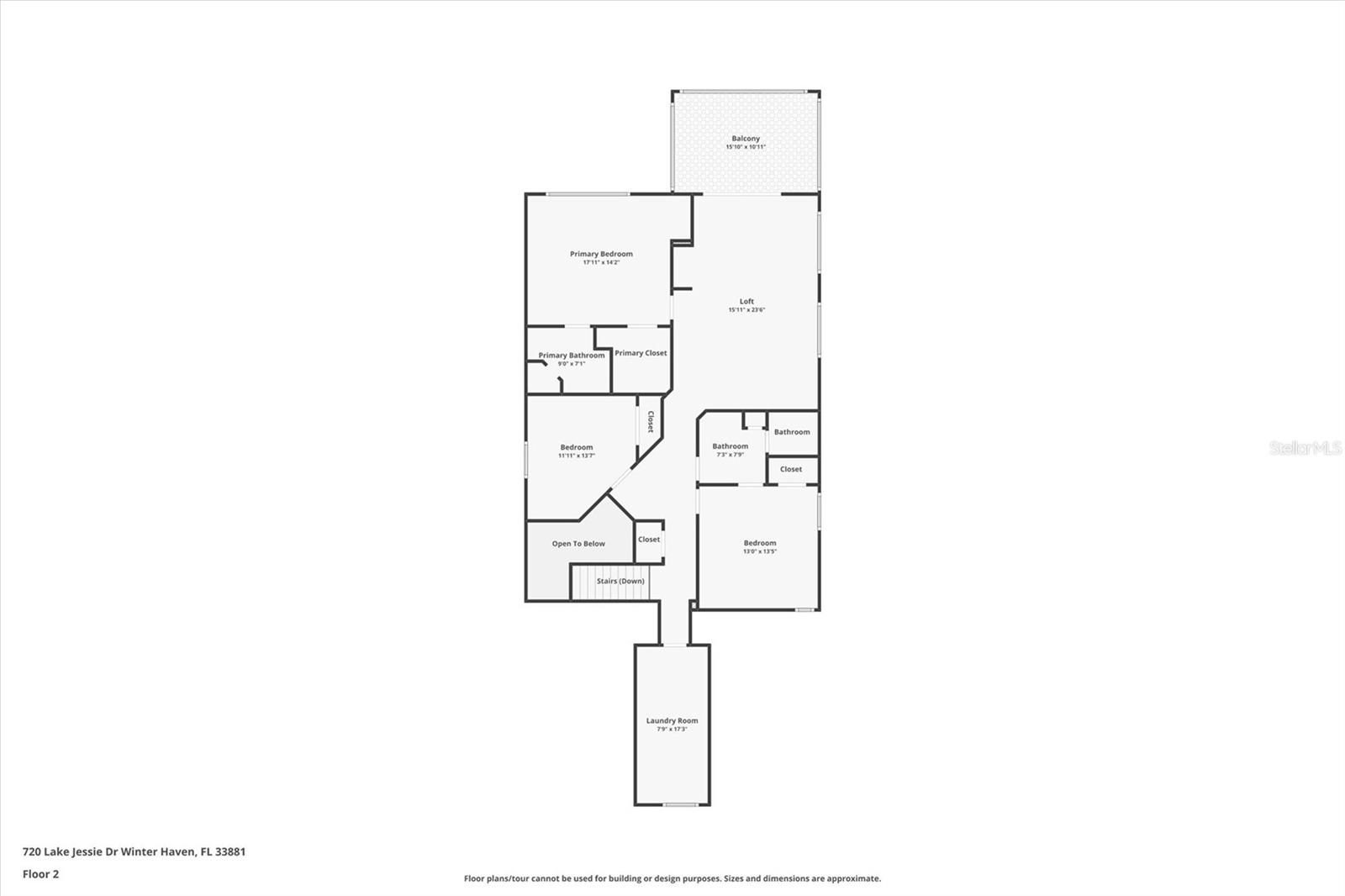720 Lake Jessie Drive, WINTER HAVEN, FL 33881
Property Photos
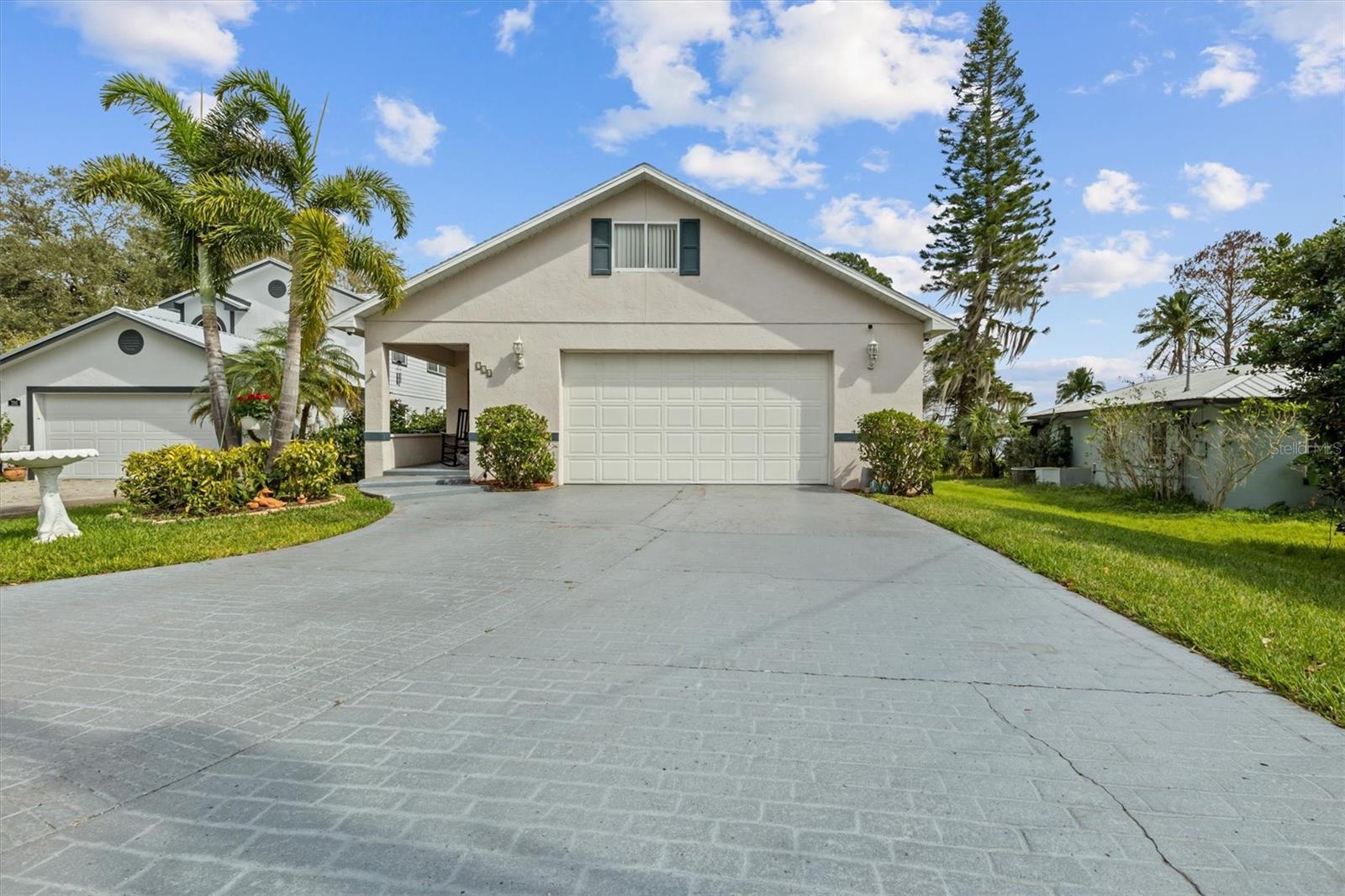
Would you like to sell your home before you purchase this one?
Priced at Only: $659,900
For more Information Call:
Address: 720 Lake Jessie Drive, WINTER HAVEN, FL 33881
Property Location and Similar Properties






- MLS#: L4950601 ( Residential )
- Street Address: 720 Lake Jessie Drive
- Viewed: 94
- Price: $659,900
- Price sqft: $164
- Waterfront: Yes
- Wateraccess: Yes
- Waterfront Type: Lake
- Year Built: 1998
- Bldg sqft: 4016
- Bedrooms: 5
- Total Baths: 4
- Full Baths: 4
- Garage / Parking Spaces: 2
- Days On Market: 43
- Additional Information
- Geolocation: 28.062 / -81.7674
- County: POLK
- City: WINTER HAVEN
- Zipcode: 33881
- Subdivision: Lewellen Bay
- Elementary School: Auburndale Central Elem
- Middle School: Westwood Middle
- High School: Auburndale High School
- Provided by: LA ROSA REALTY PRESTIGE
- Contact: Malyck Rentz
- 863-940-4850

- DMCA Notice
Description
Welcome to your Winter Haven Chain of Lakes Lakefront home, a stunning 5 bedroom, 4 bathroom estate offering the perfect blend of luxury, privacy, and convenience. This spacious property spans nearly 3,000 sqft of living space and features both upstairs and downstairs master suites, providing ultimate comfort and flexibility. Enjoy the beautiful Florida weather with your own newly built private pool, as well as a covered patio and balcony that offer serene views of the surroundings. For water enthusiasts, the home provides dock access to the Chain of Lakes, offering endless opportunities for boating and recreational activities. Inside, you'll find a private movie theater, perfect for family movie nights or entertaining guests. Additionally, the home boasts an oversized 2 car garage and comes with an ASSUMABLE 2.375% INTEREST RATE, providing significant financial benefits. Located on a private road and with no HOA, this home offers both peace and freedom, making it the ideal retreat for those seeking luxury and privacy in a prime location.
Description
Welcome to your Winter Haven Chain of Lakes Lakefront home, a stunning 5 bedroom, 4 bathroom estate offering the perfect blend of luxury, privacy, and convenience. This spacious property spans nearly 3,000 sqft of living space and features both upstairs and downstairs master suites, providing ultimate comfort and flexibility. Enjoy the beautiful Florida weather with your own newly built private pool, as well as a covered patio and balcony that offer serene views of the surroundings. For water enthusiasts, the home provides dock access to the Chain of Lakes, offering endless opportunities for boating and recreational activities. Inside, you'll find a private movie theater, perfect for family movie nights or entertaining guests. Additionally, the home boasts an oversized 2 car garage and comes with an ASSUMABLE 2.375% INTEREST RATE, providing significant financial benefits. Located on a private road and with no HOA, this home offers both peace and freedom, making it the ideal retreat for those seeking luxury and privacy in a prime location.
Payment Calculator
- Principal & Interest -
- Property Tax $
- Home Insurance $
- HOA Fees $
- Monthly -
For a Fast & FREE Mortgage Pre-Approval Apply Now
Apply Now
 Apply Now
Apply NowFeatures
Building and Construction
- Covered Spaces: 0.00
- Exterior Features: Balcony, Irrigation System, Lighting, Private Mailbox, Sliding Doors
- Flooring: Carpet, Ceramic Tile, Epoxy, Vinyl
- Living Area: 2982.00
- Roof: Shingle
Property Information
- Property Condition: Completed
Land Information
- Lot Features: Cul-De-Sac, City Limits, In County, Landscaped, Street Dead-End, Paved, Private
School Information
- High School: Auburndale High School
- Middle School: Westwood Middle
- School Elementary: Auburndale Central Elem
Garage and Parking
- Garage Spaces: 2.00
- Open Parking Spaces: 0.00
- Parking Features: Covered, Driveway, Garage Door Opener, Oversized
Eco-Communities
- Pool Features: Child Safety Fence, In Ground, Lighting, Salt Water, Screen Enclosure, Self Cleaning, Tile
- Water Source: Public
Utilities
- Carport Spaces: 0.00
- Cooling: Central Air
- Heating: Central, Electric
- Sewer: Septic Tank
- Utilities: Cable Available, Electricity Available, Water Available
Finance and Tax Information
- Home Owners Association Fee: 0.00
- Insurance Expense: 0.00
- Net Operating Income: 0.00
- Other Expense: 0.00
- Tax Year: 2024
Other Features
- Appliances: Convection Oven, Dishwasher, Disposal, Electric Water Heater, Microwave, Range
- Country: US
- Interior Features: Ceiling Fans(s), Crown Molding, Eat-in Kitchen, High Ceilings, Living Room/Dining Room Combo, Open Floorplan, Primary Bedroom Main Floor, PrimaryBedroom Upstairs, Solid Surface Counters, Split Bedroom, Thermostat, Vaulted Ceiling(s), Walk-In Closet(s)
- Legal Description: LEWELLEN BAY PB 94 PG 29
- Levels: Two
- Area Major: 33881 - Winter Haven / Florence Villa
- Occupant Type: Owner
- Parcel Number: 252812339903000010
- Style: Custom, Elevated, Florida
- View: Pool, Water
- Views: 94
- Zoning Code: RES LAKEFR
Nearby Subdivisions
0
Aldoro Park
Aldoro Park 2
Annie O Maddox Sub
Brenton Manor
Buckeye Heights
Buckeye Pointe
Buckeye Ridge
Buckeye Trace
Canton Park
Canton Pk
College Grove Rep
Country Club Terrace
Country Club Trails
Country Walkwinter Haven
Country Walkwinter Haven Ph 2
Crestwood
Deerwood Or Harriben Investmen
Dundee Station
Eagle Crest
Eagles Landing
Eastwood Subdivision
Elbert Acres
Florence Citrus Growers Assn S
Forest Ridge
Gates Lake Region
Gateslk Region
Hamilton Meadows
Hamilton Pointe
Hamilton Ridge
Hampton Cove Pb 147 Pg 1618 Lo
Harbor At Lake Henry
Harrington A B Subdivision
Hartridge Harbor Add
Hartridge Harbor Addition
Hartridge Landing
Hartridge Manor
Haven Grove Estates
Haven Shores
Hills Lake Elbert
Howard Cannon Park
Hutton Rep
Ida Lake Sub
Inman Groves
Inman Grvs Ph 2
Inwood
Inwood 1
Inwood 4
Island Lakes
Jace Lndg
Jarvis Heights
Jewett Mary B
Kenilworth Park
Koplin Sub
Krenson Bay
Lake Elbert Estates
Lake Elbert Heights
Lake Lucerne Ii
Lake Lucerne Ph 1
Lake Lucerne Ph 2 3
Lake Lucerne Ph 2 3
Lake Lucerne Ph 5
Lake Lucerne Ph 6
Lake Region Estate
Lake Rochelle Estates
Lake Silver Terrace
Lake Smart Estates
Lake Smart Pointe
Lakes At Lucerne Park Ph 02
Lakeside Landings
Lakeside Landings Ph 01
Lakeside Landings Phase 3
Lakeside Lndgs Ph 3
Lakeslucerne Park Ph 4
Lakeslucerne Park Ph 5
Lakeslucerne Park Ph 6
Leisure Shores
Lewellen Bay
Lucerne Park Reserve
Lucerne Ph 4
Lucerne Shores
Magnolia Shores
Mirro Mac
Not Applicable
Oakwood
Orange Shores
Poinsettia Heights
Pollard Shores
Revised Map Of Fernwood Add
Rosewood Manor
Royal Hills
Sanctuary By The Lake Ph 1
Sanctuary By The Lake Ph 2
Sanctuary By The Lake Ph One
Sanctuary By The Lake Phase On
Shepard Acree Add
Silvercrest Add
Smith Ida M 02 Rep
St James Crossing
St James Xing
Stately Oaks
Sunset Hills
Unk
West Cannon Heights
Westwood Sub
Windridge
Winter Haven East
Contact Info

- Trudi Geniale, Broker
- Tropic Shores Realty
- Mobile: 619.578.1100
- Fax: 800.541.3688
- trudigen@live.com



