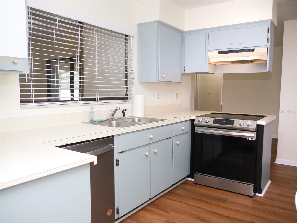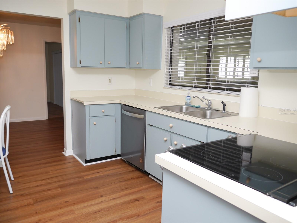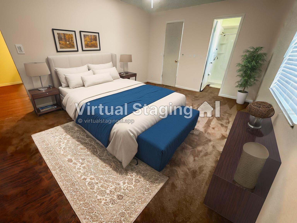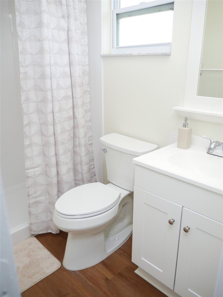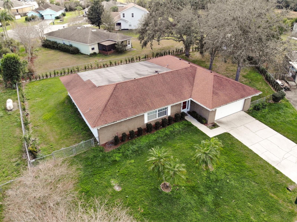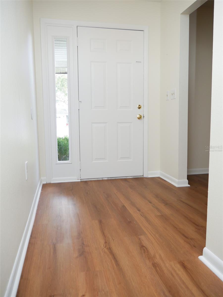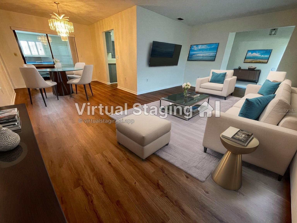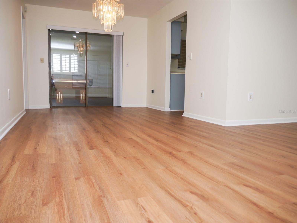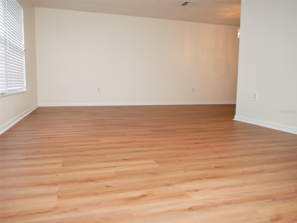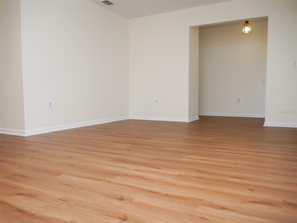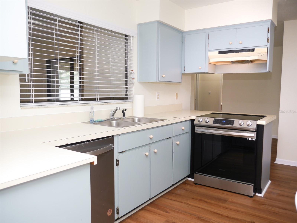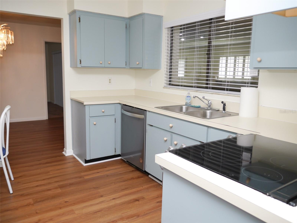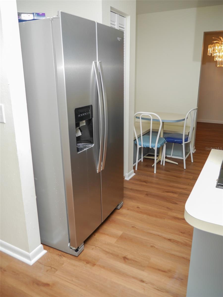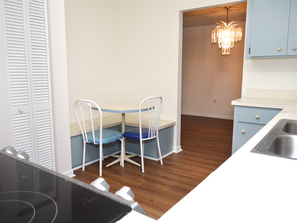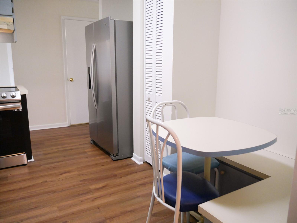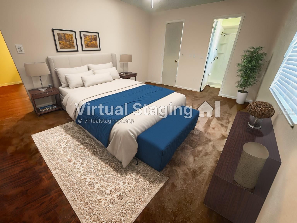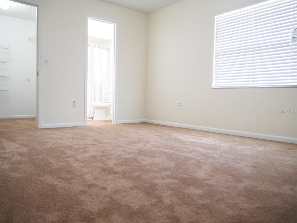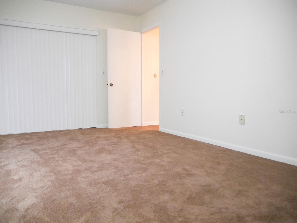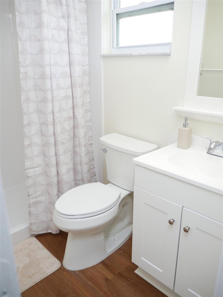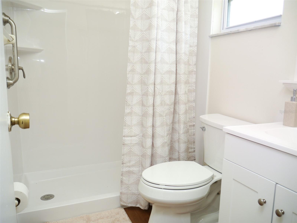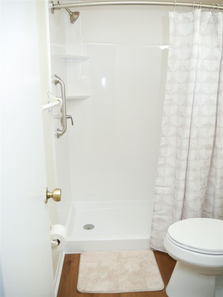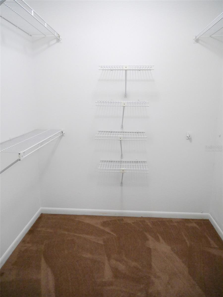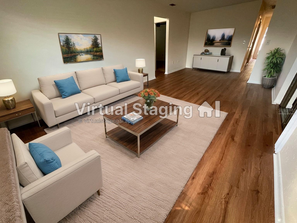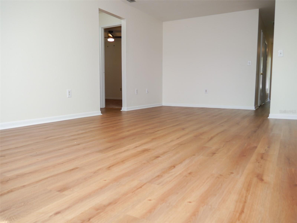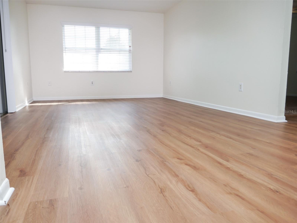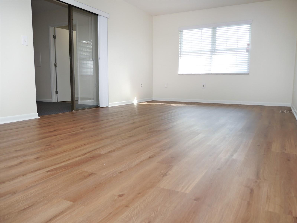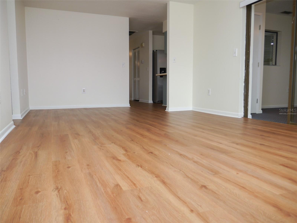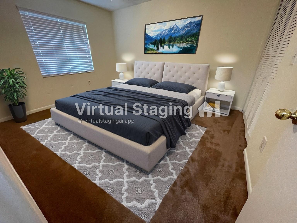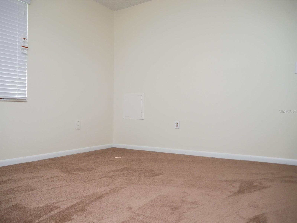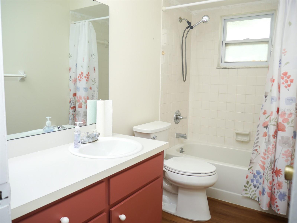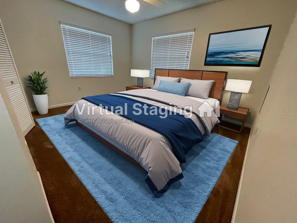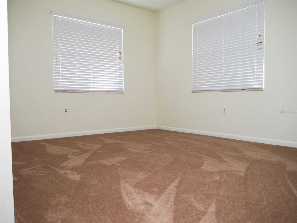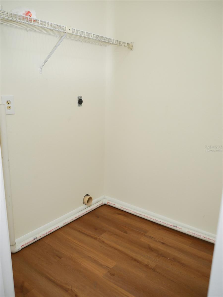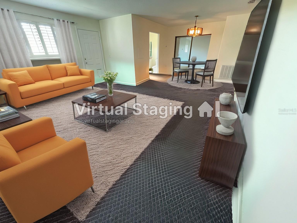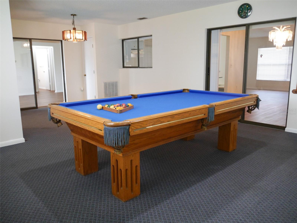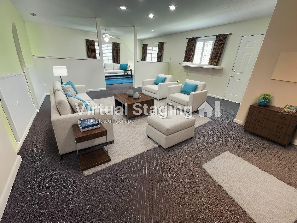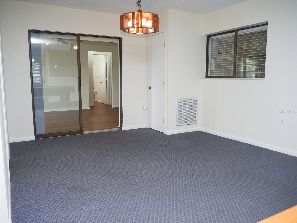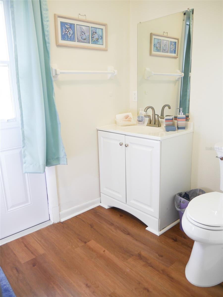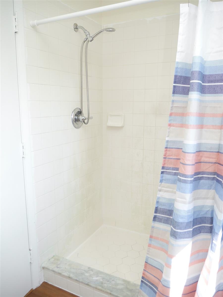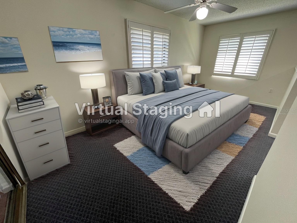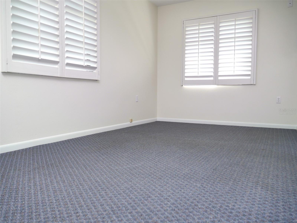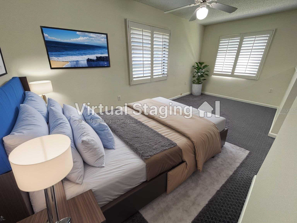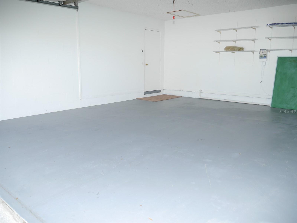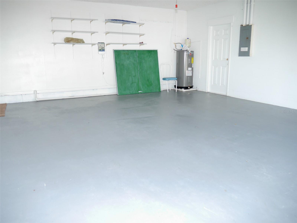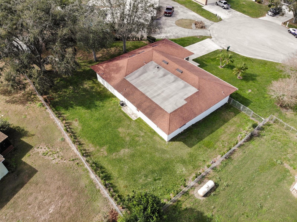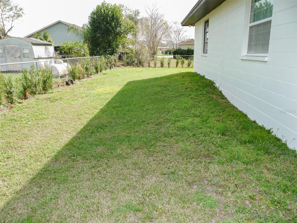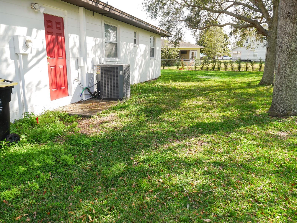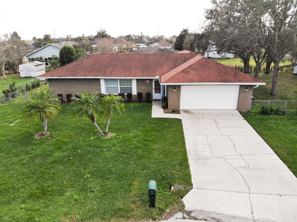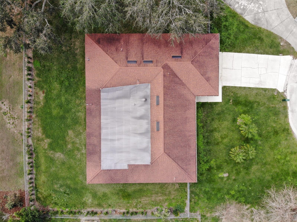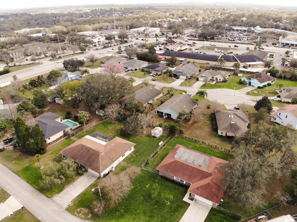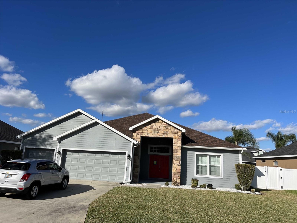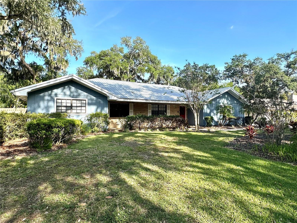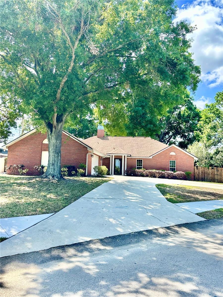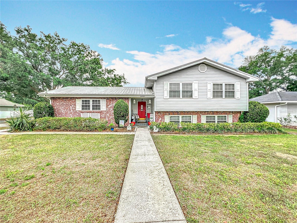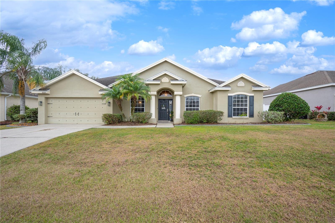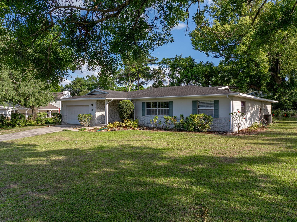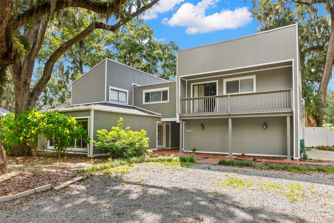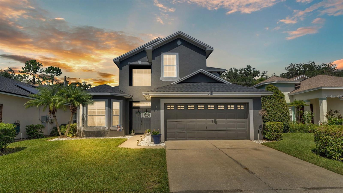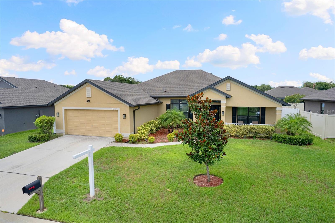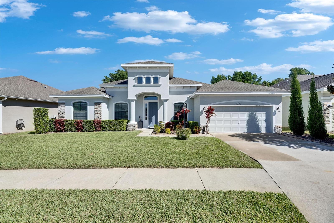2111 Groveglen Lane S, LAKELAND, FL 33813
Property Photos
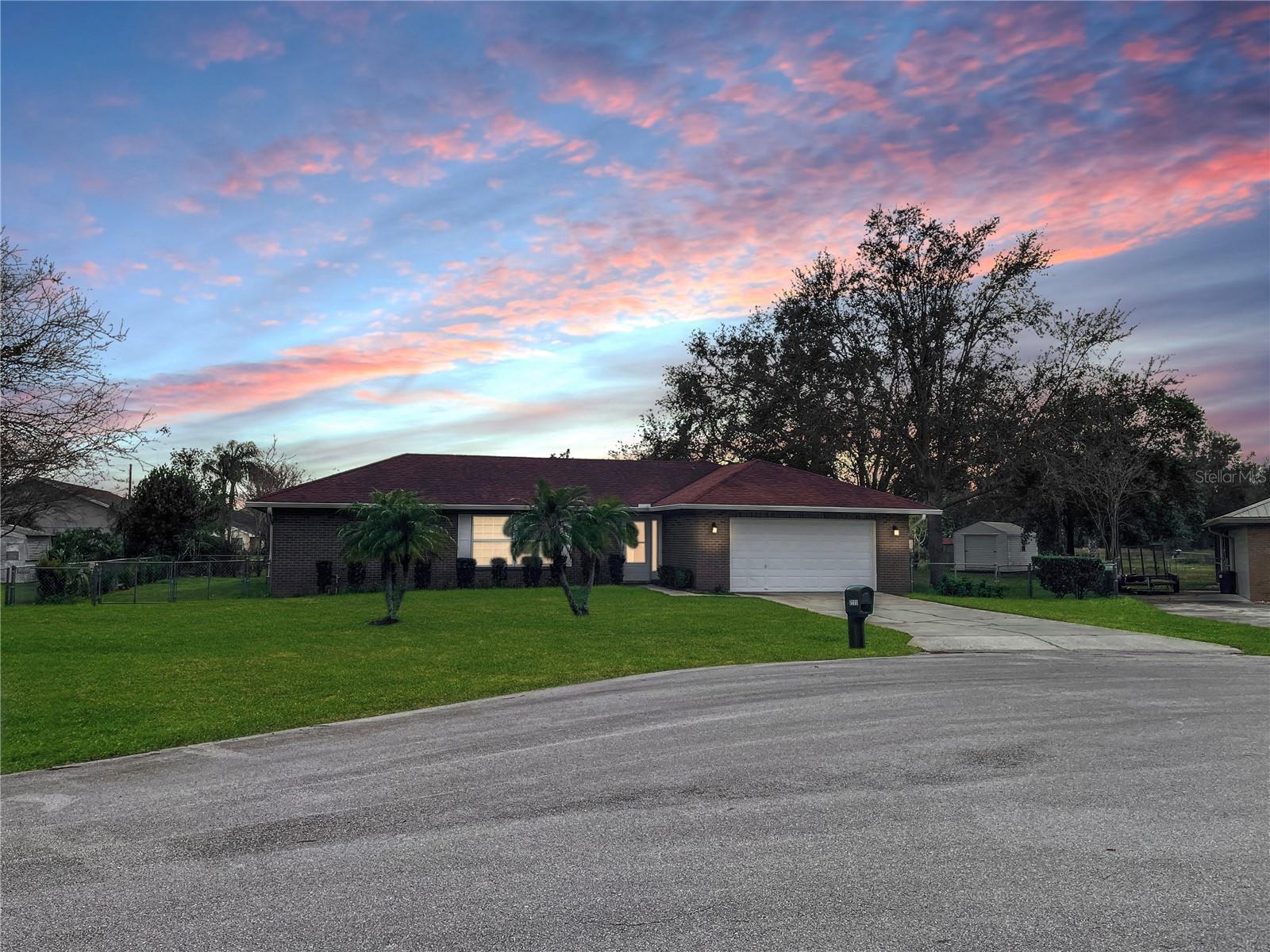
Would you like to sell your home before you purchase this one?
Priced at Only: $429,900
For more Information Call:
Address: 2111 Groveglen Lane S, LAKELAND, FL 33813
Property Location and Similar Properties





- MLS#: L4950692 ( Residential )
- Street Address: 2111 Groveglen Lane S
- Viewed: 58
- Price: $429,900
- Price sqft: $151
- Waterfront: No
- Year Built: 1985
- Bldg sqft: 2853
- Bedrooms: 3
- Total Baths: 3
- Full Baths: 3
- Garage / Parking Spaces: 2
- Days On Market: 69
- Additional Information
- Geolocation: 27.9549 / -81.9252
- County: POLK
- City: LAKELAND
- Zipcode: 33813
- Subdivision: Groveglen Sub
- Elementary School: Valleyview Elem
- Middle School: Lakeland lands Middl
- High School: George Jenkins
- Provided by: KELLER WILLIAMS REALTY SMART
- Contact: Jared Weggeland
- 863-577-1234

- DMCA Notice
Description
If you are looking for an amazing south Lakeland location, near George Jenkins High School, in a quiet cul de sac setting, with over 1/3 of an acre of fenced yard, and a mother in law addition, that is not part of an HOA, this might be the home for you! This 3 bedroom, 3 full bathroom home has all the space that you need. Firstly, when you walk in, you will notice that most of the home has the wood look flooring it looks great and is very durable. There is a large, L shaped, living and dining area at the front, perfect for entertaining friends and family. The central kitchen is the heart of the home. It has a built in bench seat for a quick coffee or breakfast, and has direct acces to the dining and great room. It also has a pass through to the mother in law area, so no need for two kitchens. The master bedroom is privately tucked away on the left side of the split floor plan design. There is plenty of room for your furnishings, has a deep walk in closet, and has an updated en suite bathroom. The master bathroom looks nice and is practical it has a shower only configuration. Heading over to the other side of the home, there is an expansive great room. In fact, you could use some of the area (by the kitchen) as an additional eating area, perhaps a dinette, and still have plenty of room for a full living room set. This is great place to relax and hang out. A place good for movie or game nights, or just to snuggle up to a good book. The secondary bedrooms are on the right side of the dwelling and have a convenient hall bath between them. The rear mother in law addition is spacious. It is currently configured as a billard room and we have included a few virtually staged photos to help you imagine the living and dining room set up and the sleeping area, if you wish to revert the area back to its original intent. This could be a great "apartment" for adult children living with you (giving each other needed space). It is set up like a studio really, half walls, nice and open with access to the main house great room, and with a separate entrance at the rear. There is also a large bathroom (you can tell a wheelchair can fit) with a large shower, vanity and commode, with an additional exterior door with window to the back yard. If you would like to add a pool, this would be the perfect pool bath. The back yard is great. There is a storage shed that stays and it is fully fenced, giving a nice area for family and pets to play. Please have a look at the virtual tour so that you can get a sense about how the rooms and spaces work together. If you like what you see, and you want to confirm your love of the home, please request a showing today! *** UPDATES and MAINTENANCE: Roof only 8 10 years old. Bathroom 3 added in mother in law area. Replumbed. Water heater replaced 2024. Septic field replaced about 2 years ago. New master shower. New toilets. Updated bathroom vanities. *** Do not miss out. There are not many homes like this ready in this amazing location. Call now.
Description
If you are looking for an amazing south Lakeland location, near George Jenkins High School, in a quiet cul de sac setting, with over 1/3 of an acre of fenced yard, and a mother in law addition, that is not part of an HOA, this might be the home for you! This 3 bedroom, 3 full bathroom home has all the space that you need. Firstly, when you walk in, you will notice that most of the home has the wood look flooring it looks great and is very durable. There is a large, L shaped, living and dining area at the front, perfect for entertaining friends and family. The central kitchen is the heart of the home. It has a built in bench seat for a quick coffee or breakfast, and has direct acces to the dining and great room. It also has a pass through to the mother in law area, so no need for two kitchens. The master bedroom is privately tucked away on the left side of the split floor plan design. There is plenty of room for your furnishings, has a deep walk in closet, and has an updated en suite bathroom. The master bathroom looks nice and is practical it has a shower only configuration. Heading over to the other side of the home, there is an expansive great room. In fact, you could use some of the area (by the kitchen) as an additional eating area, perhaps a dinette, and still have plenty of room for a full living room set. This is great place to relax and hang out. A place good for movie or game nights, or just to snuggle up to a good book. The secondary bedrooms are on the right side of the dwelling and have a convenient hall bath between them. The rear mother in law addition is spacious. It is currently configured as a billard room and we have included a few virtually staged photos to help you imagine the living and dining room set up and the sleeping area, if you wish to revert the area back to its original intent. This could be a great "apartment" for adult children living with you (giving each other needed space). It is set up like a studio really, half walls, nice and open with access to the main house great room, and with a separate entrance at the rear. There is also a large bathroom (you can tell a wheelchair can fit) with a large shower, vanity and commode, with an additional exterior door with window to the back yard. If you would like to add a pool, this would be the perfect pool bath. The back yard is great. There is a storage shed that stays and it is fully fenced, giving a nice area for family and pets to play. Please have a look at the virtual tour so that you can get a sense about how the rooms and spaces work together. If you like what you see, and you want to confirm your love of the home, please request a showing today! *** UPDATES and MAINTENANCE: Roof only 8 10 years old. Bathroom 3 added in mother in law area. Replumbed. Water heater replaced 2024. Septic field replaced about 2 years ago. New master shower. New toilets. Updated bathroom vanities. *** Do not miss out. There are not many homes like this ready in this amazing location. Call now.
Payment Calculator
- Principal & Interest -
- Property Tax $
- Home Insurance $
- HOA Fees $
- Monthly -
For a Fast & FREE Mortgage Pre-Approval Apply Now
Apply Now
 Apply Now
Apply NowFeatures
Building and Construction
- Covered Spaces: 0.00
- Exterior Features: Sliding Doors
- Flooring: Carpet, Luxury Vinyl
- Living Area: 2324.00
- Roof: Shingle
School Information
- High School: George Jenkins High
- Middle School: Lakeland Highlands Middl
- School Elementary: Valleyview Elem
Garage and Parking
- Garage Spaces: 2.00
- Open Parking Spaces: 0.00
Eco-Communities
- Water Source: Public
Utilities
- Carport Spaces: 0.00
- Cooling: Central Air
- Heating: Central
- Sewer: Septic Tank
- Utilities: Cable Available, Electricity Connected, Phone Available, Sprinkler Meter, Water Connected
Finance and Tax Information
- Home Owners Association Fee: 0.00
- Insurance Expense: 0.00
- Net Operating Income: 0.00
- Other Expense: 0.00
- Tax Year: 2024
Other Features
- Appliances: Dishwasher, Range, Refrigerator
- Country: US
- Interior Features: Ceiling Fans(s)
- Legal Description: GROVEGLEN SUBDIVISION PB 76 PG 47 LOT 6
- Levels: One
- Area Major: 33813 - Lakeland
- Occupant Type: Vacant
- Parcel Number: 24-29-17-285351-000060
- Views: 58
Similar Properties
Nearby Subdivisions
Alamanda
Alamanda Add
Aniston
Ashley Add
Ashton Oaks
Avon Villa
Avon Villa Sub
Benford Heights
Canyon Lake Villas
Christina Chase
Cimarron South
Cliffside Woods
Colony Park Add
Cresthaven
Crews Lake Hills Ph Iii Add
Dail Road Estates
Duncan Heights Sub
Eaglebrooke Vista Hills
Eaglebrooke North
Eaglebrooke Ph 02
Eaglebrooke Ph 02a
Eaglebrooke Ph 03
Eaglebrooke Ph 1
Eaglebrooke Phase 2
Englelake
Englelake Sub
Groveglen Sub
Hallam Co
Hallam Co Sub
Hallam Court Sub
Hallam Preserve
Hallam Preserve East
Hallam Preserve West I Ph 1
Hallam Preserve West I Ph 1a
Hallam Preserve West J
Hamilton South
Hartford Estates
Haskell Homes
Heritage Woods
Hickory Ridge Add
High Glen Sub
Highland Gardens
Highland Station
Highlands At Crews Lake
Highlands Creek
Indian Hills Sub 6
Indian Trails Add
Indian Trls
Kellsmont Sub
Knights Glen
Krenson Woods
Lake Victoria Rep
Lake Victoria Sub
Lakewood Estates
Meadow View Estates
Meadowsscott Lake Crk
Meets Bounds See Attachments
Millbrook Oaks
Morningview Sub
Mt View
Oak Glen
Orange Way
Reva Heights
Scott Lake Hills
Scottsland South Sub
Scottswood
Shadow Run
Shady Lk Ests
Southchase
Southside Terrace
Spring Oaks
Stoney Pointe Ph 01
Stoney Pointe Ph 02
Stoney Pointe Ph 03b
Stoney Pointe Ph 3b
Sugartree
Sunny Glen Ph 03
Tierra Alta
Valley High
Valley Hill
Village South
Villagethe At Scott Lake
Villas Ii
Villas Iii
Villasthe 02
Vista Hills
Waterview Sub
Whisper Woods At Eaglebrooke
Contact Info

- Trudi Geniale, Broker
- Tropic Shores Realty
- Mobile: 619.578.1100
- Fax: 800.541.3688
- trudigen@live.com



