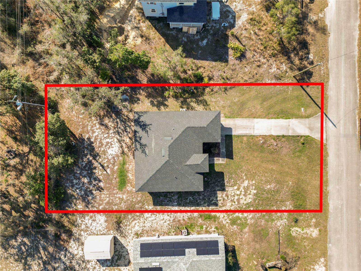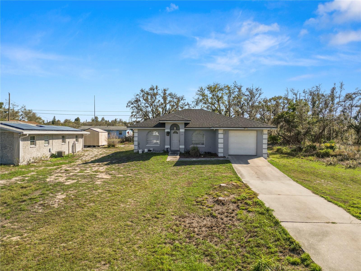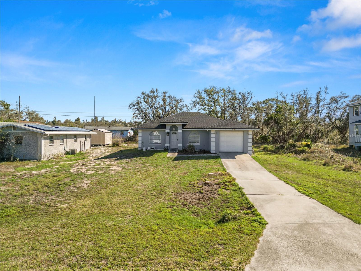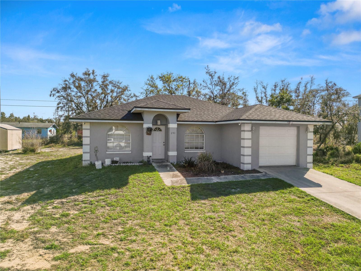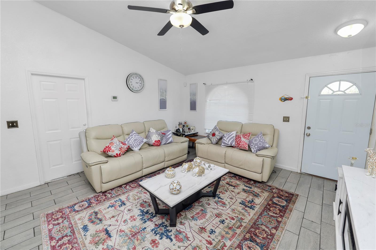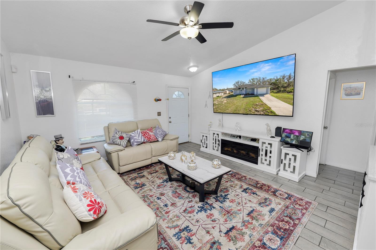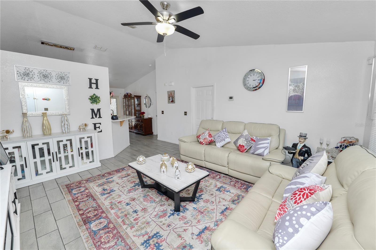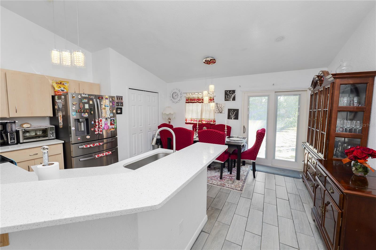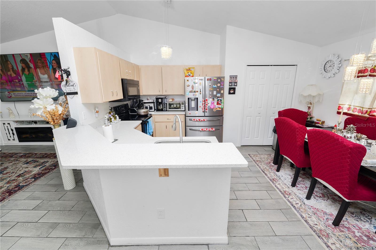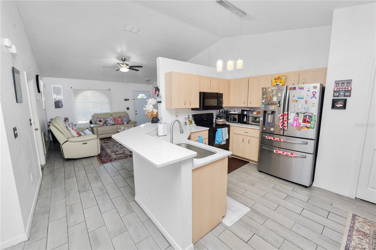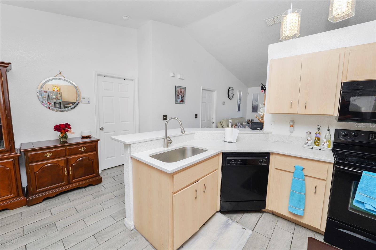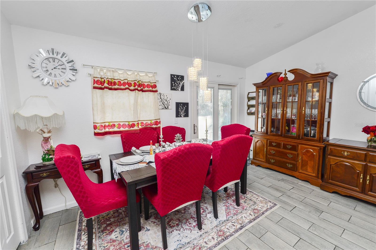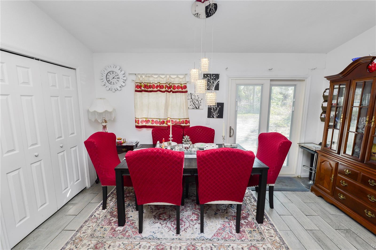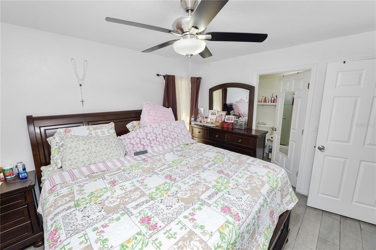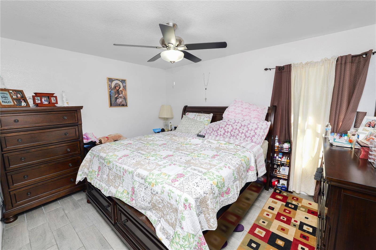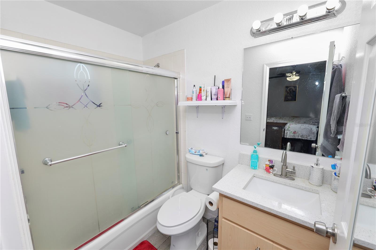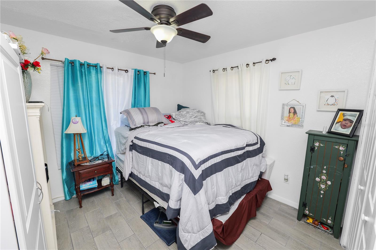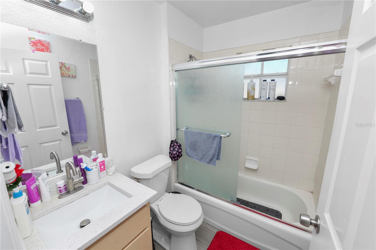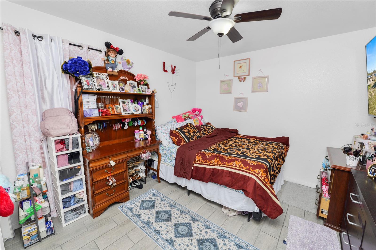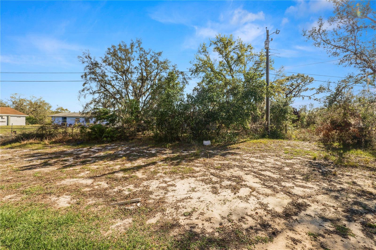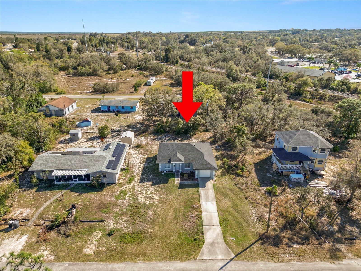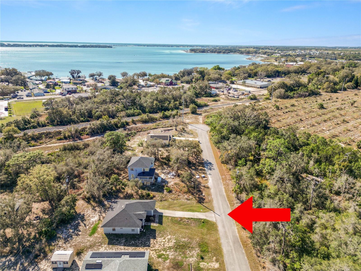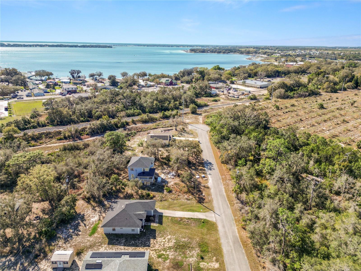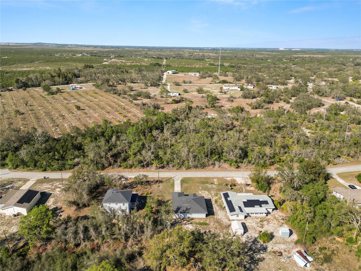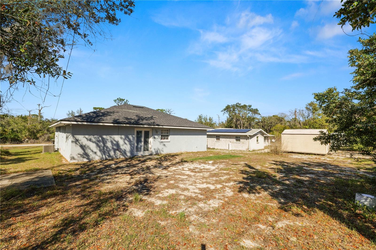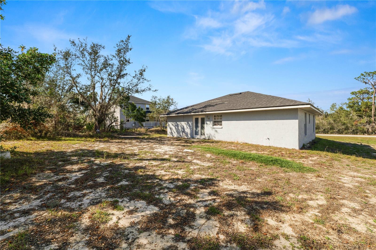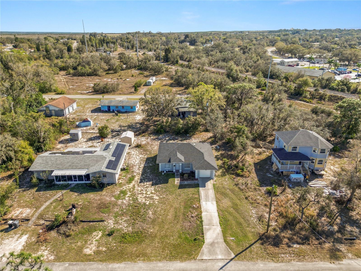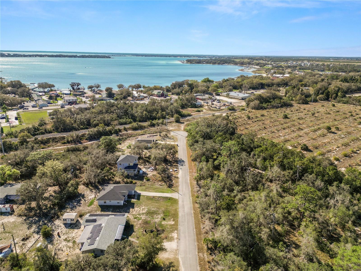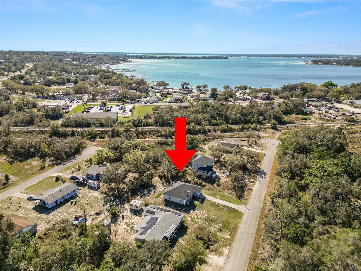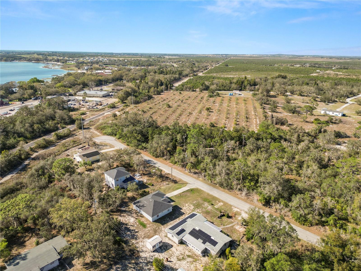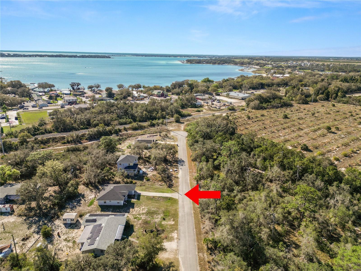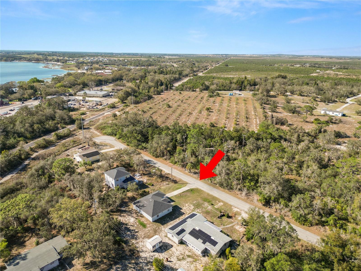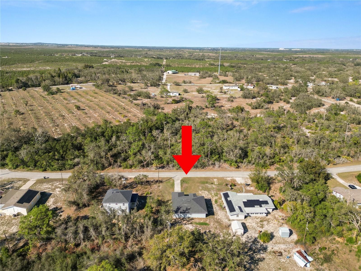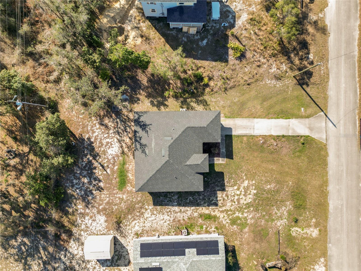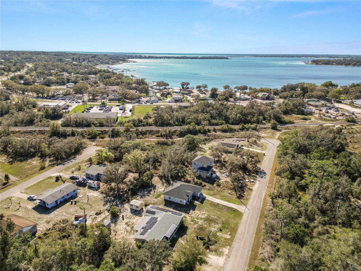151 3rd Avenue, BABSON PARK, FL 33827
Property Photos
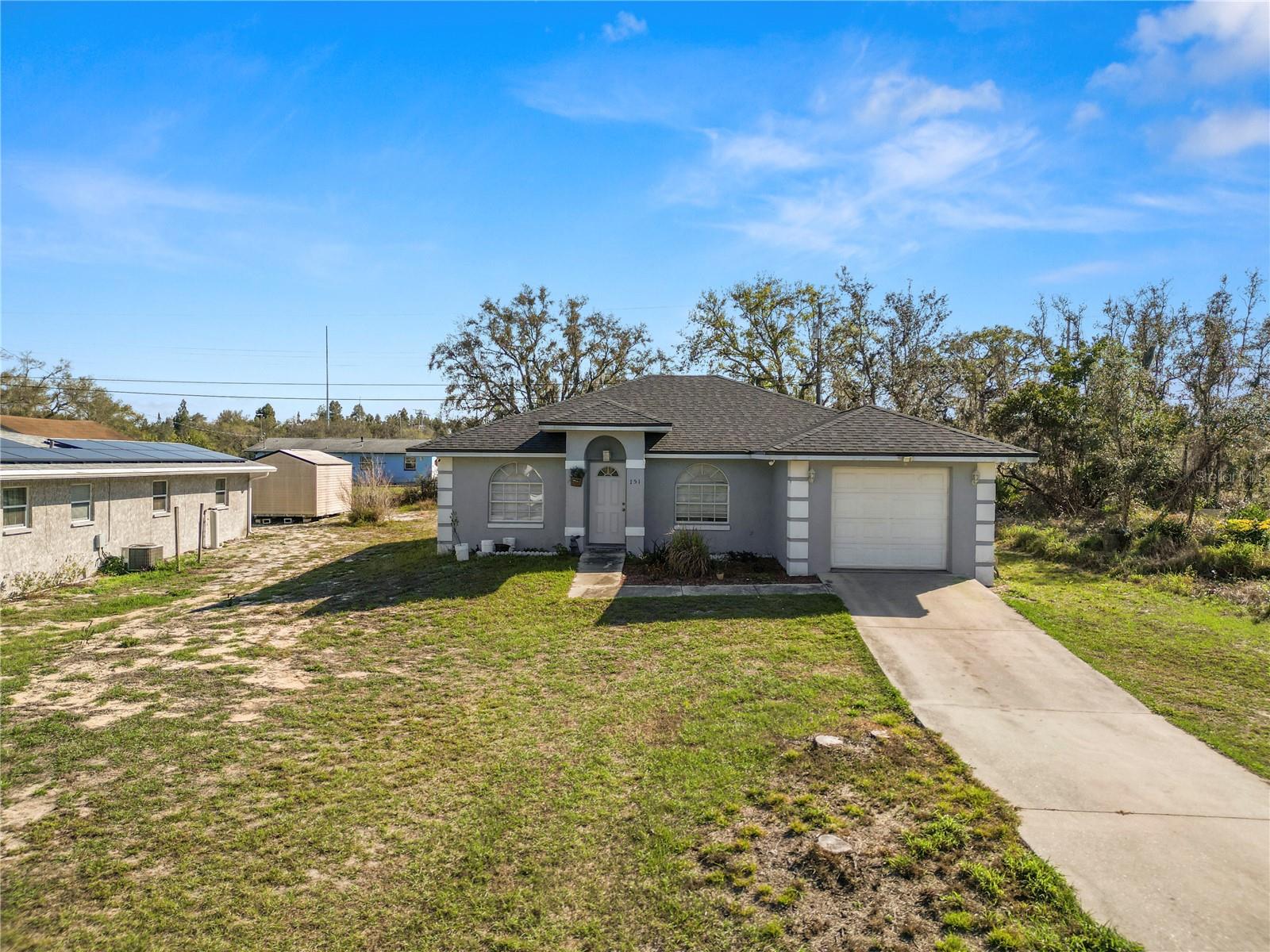
Would you like to sell your home before you purchase this one?
Priced at Only: $267,000
For more Information Call:
Address: 151 3rd Avenue, BABSON PARK, FL 33827
Property Location and Similar Properties






- MLS#: L4950994 ( Residential )
- Street Address: 151 3rd Avenue
- Viewed: 5
- Price: $267,000
- Price sqft: $182
- Waterfront: No
- Year Built: 2002
- Bldg sqft: 1465
- Bedrooms: 3
- Total Baths: 2
- Full Baths: 2
- Garage / Parking Spaces: 1
- Days On Market: 37
- Additional Information
- Geolocation: 27.8345 / -81.5248
- County: POLK
- City: BABSON PARK
- Zipcode: 33827
- Elementary School: Ben Hill Griffin Elem
- Middle School: Mclaughlin Middle
- High School: Frostproof Middle Senior Hig
- Provided by: KELLER WILLIAMS REALTY SMART
- Contact: Casandra Vann
- 863-577-1234

- DMCA Notice
Description
Check out this 3 bedroom, 2 bathroom split plan home located in a quiet community with easy access to dining, schools, and major roadways. Entering the home, youll find wood look tile throughout. The living room is spacious and bright and features vaulted ceilings with plenty of natural light. The kitchen, which has its own dining area features quartz countertops, updated lighting, and a large pantry for all of your storage needs. The primary bedroom provides plenty of space with the en suite offering a single sink granite top vanity and a tub/shower combo. The primary bedroom also has its own walk in closet! The remaining two bedrooms, located on the opposite side of the home are spacious and bright and share the main hall bathroom featuring a single sink granite top vanity along with a tub/shower combo with tile surround. There are sliding doors leading to the large backyard, the perfect spot for BBQs with friends! The home also features a one car garage. This home has so much to offer! Schedule your private showing today!
Description
Check out this 3 bedroom, 2 bathroom split plan home located in a quiet community with easy access to dining, schools, and major roadways. Entering the home, youll find wood look tile throughout. The living room is spacious and bright and features vaulted ceilings with plenty of natural light. The kitchen, which has its own dining area features quartz countertops, updated lighting, and a large pantry for all of your storage needs. The primary bedroom provides plenty of space with the en suite offering a single sink granite top vanity and a tub/shower combo. The primary bedroom also has its own walk in closet! The remaining two bedrooms, located on the opposite side of the home are spacious and bright and share the main hall bathroom featuring a single sink granite top vanity along with a tub/shower combo with tile surround. There are sliding doors leading to the large backyard, the perfect spot for BBQs with friends! The home also features a one car garage. This home has so much to offer! Schedule your private showing today!
Payment Calculator
- Principal & Interest -
- Property Tax $
- Home Insurance $
- HOA Fees $
- Monthly -
For a Fast & FREE Mortgage Pre-Approval Apply Now
Apply Now
 Apply Now
Apply NowFeatures
Building and Construction
- Covered Spaces: 0.00
- Exterior Features: Lighting, Sliding Doors
- Flooring: Tile
- Living Area: 1190.00
- Roof: Shingle
Land Information
- Lot Features: Paved
School Information
- High School: Frostproof Middle - Senior High
- Middle School: Mclaughlin Middle
- School Elementary: Ben Hill Griffin Elem
Garage and Parking
- Garage Spaces: 1.00
- Open Parking Spaces: 0.00
Eco-Communities
- Water Source: Public
Utilities
- Carport Spaces: 0.00
- Cooling: Central Air
- Heating: Central
- Pets Allowed: Yes
- Sewer: Septic Tank
- Utilities: BB/HS Internet Available, Cable Available, Electricity Available, Phone Available, Water Connected
Finance and Tax Information
- Home Owners Association Fee: 0.00
- Insurance Expense: 0.00
- Net Operating Income: 0.00
- Other Expense: 0.00
- Tax Year: 2024
Other Features
- Appliances: Dishwasher, Microwave, Range, Refrigerator
- Country: US
- Interior Features: Ceiling Fans(s), Eat-in Kitchen, Open Floorplan, Primary Bedroom Main Floor, Solid Surface Counters, Split Bedroom, Vaulted Ceiling(s), Walk-In Closet(s)
- Legal Description: JAHNAVILLE SUB PB 34 PG 20 LOT 5
- Levels: One
- Area Major: 33827 - Babson Park
- Occupant Type: Owner
- Parcel Number: 28-30-33-956400-000050
Nearby Subdivisions
Babson Park Heights Sec 01 Ph
Babson Pk Hts Ph 1 Sec 1
Caloosa Rdg
Caloosa Ridge
Cody Bluffs
Cody Grace B Sub
Cody Lands
Cody Lands Sub Of Pb 4 Pg 31 3
Codys Forest Hills
College Park Hlnds
Crooked Lake City
Crooked Lake Estates 7
Hillcrest Manor
Lindus Park
Stephensons Add
Whitehead And Corderys Subdivi
Contact Info

- Trudi Geniale, Broker
- Tropic Shores Realty
- Mobile: 619.578.1100
- Fax: 800.541.3688
- trudigen@live.com



