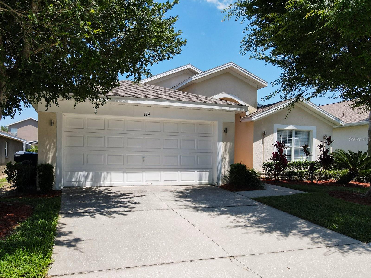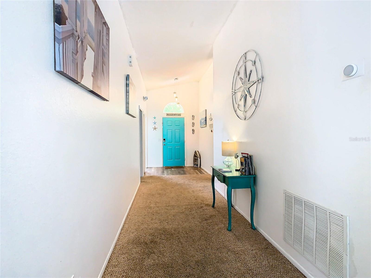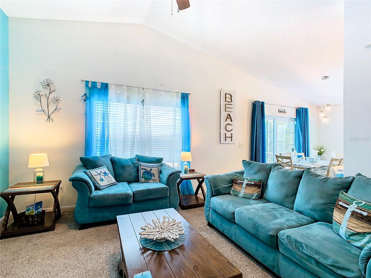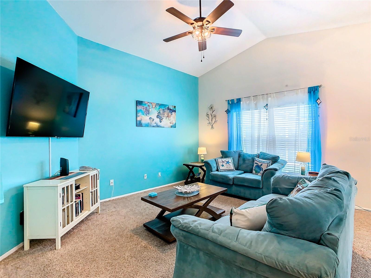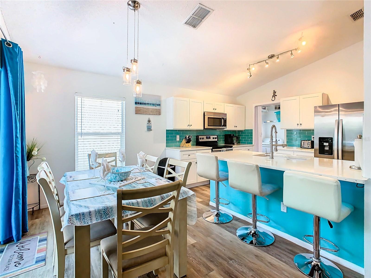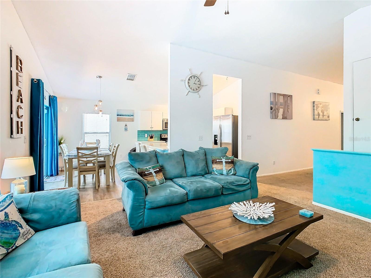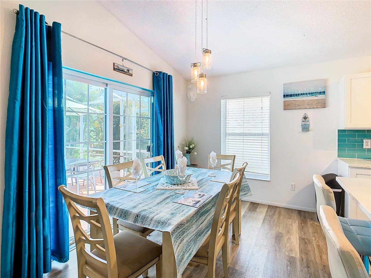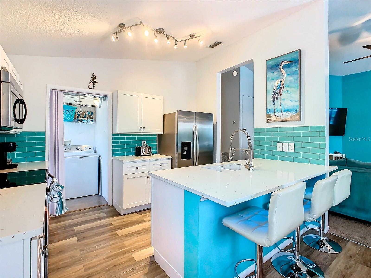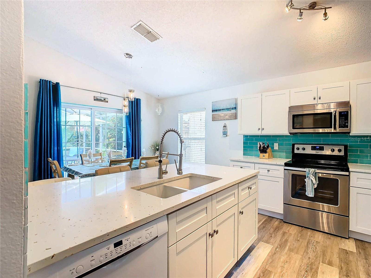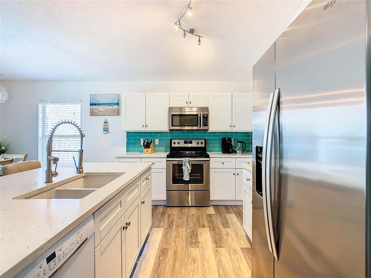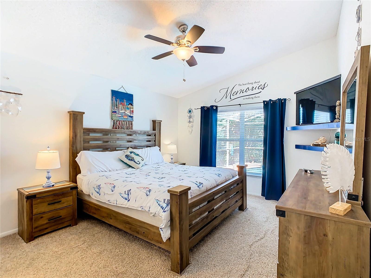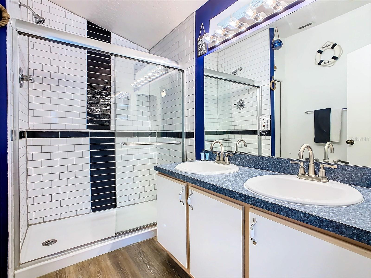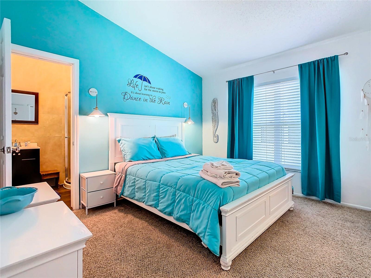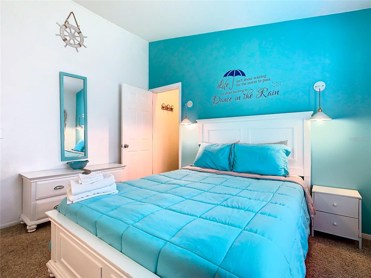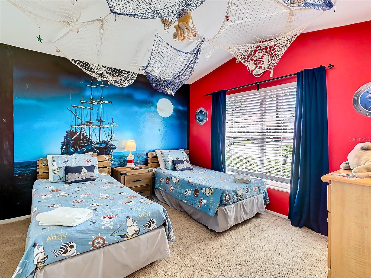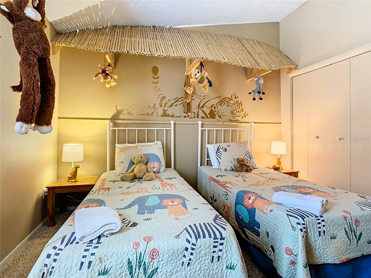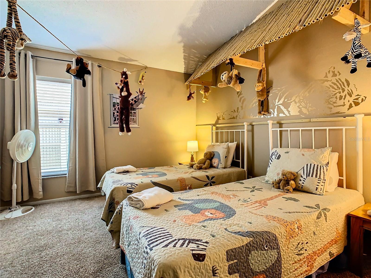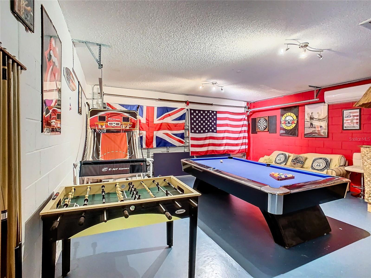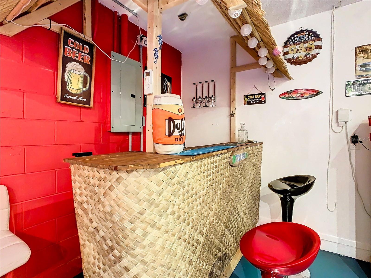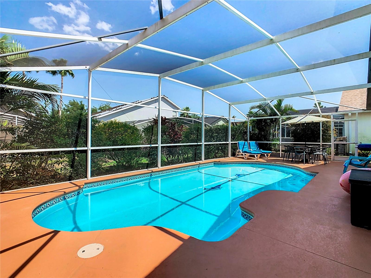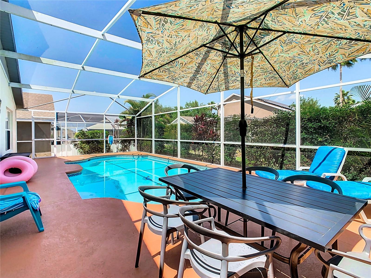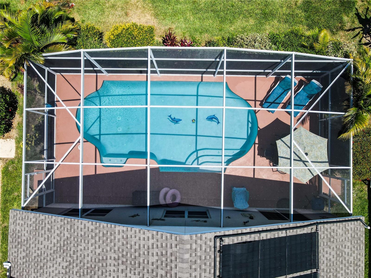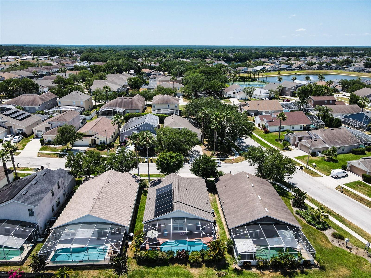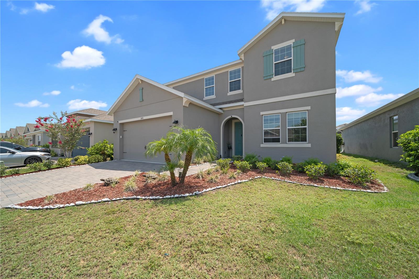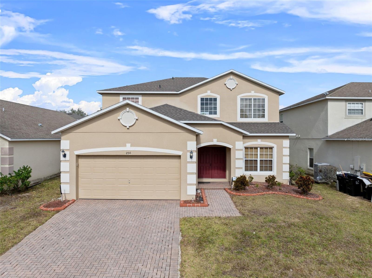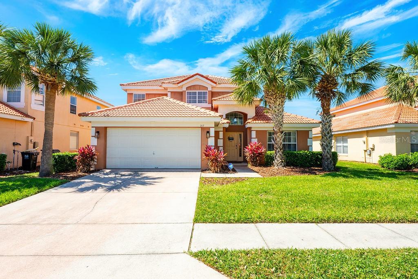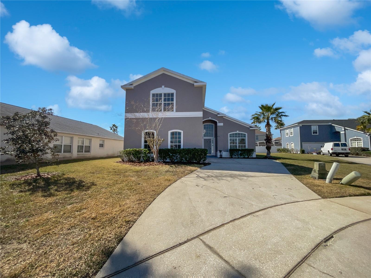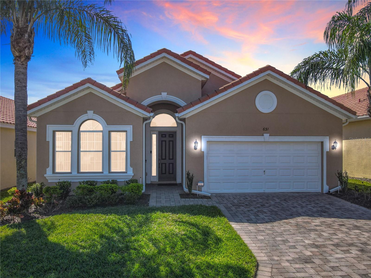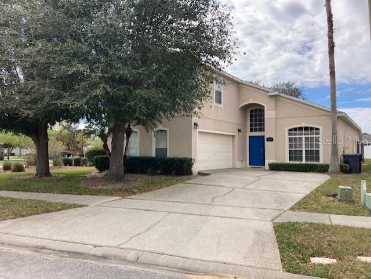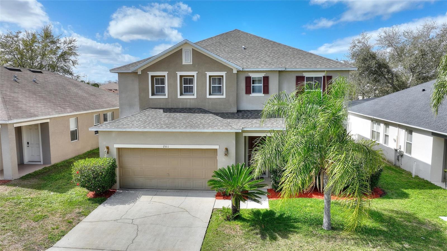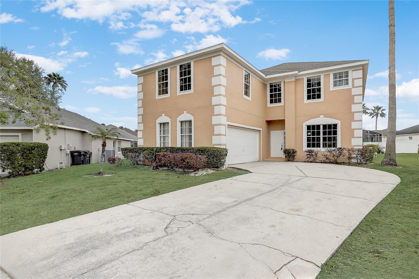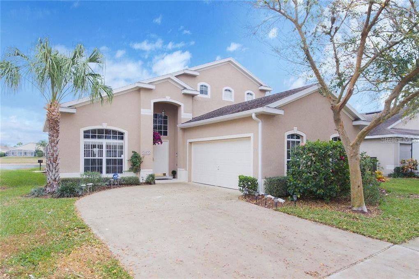114 Castlemain Circle, DAVENPORT, FL 33897
Property Photos
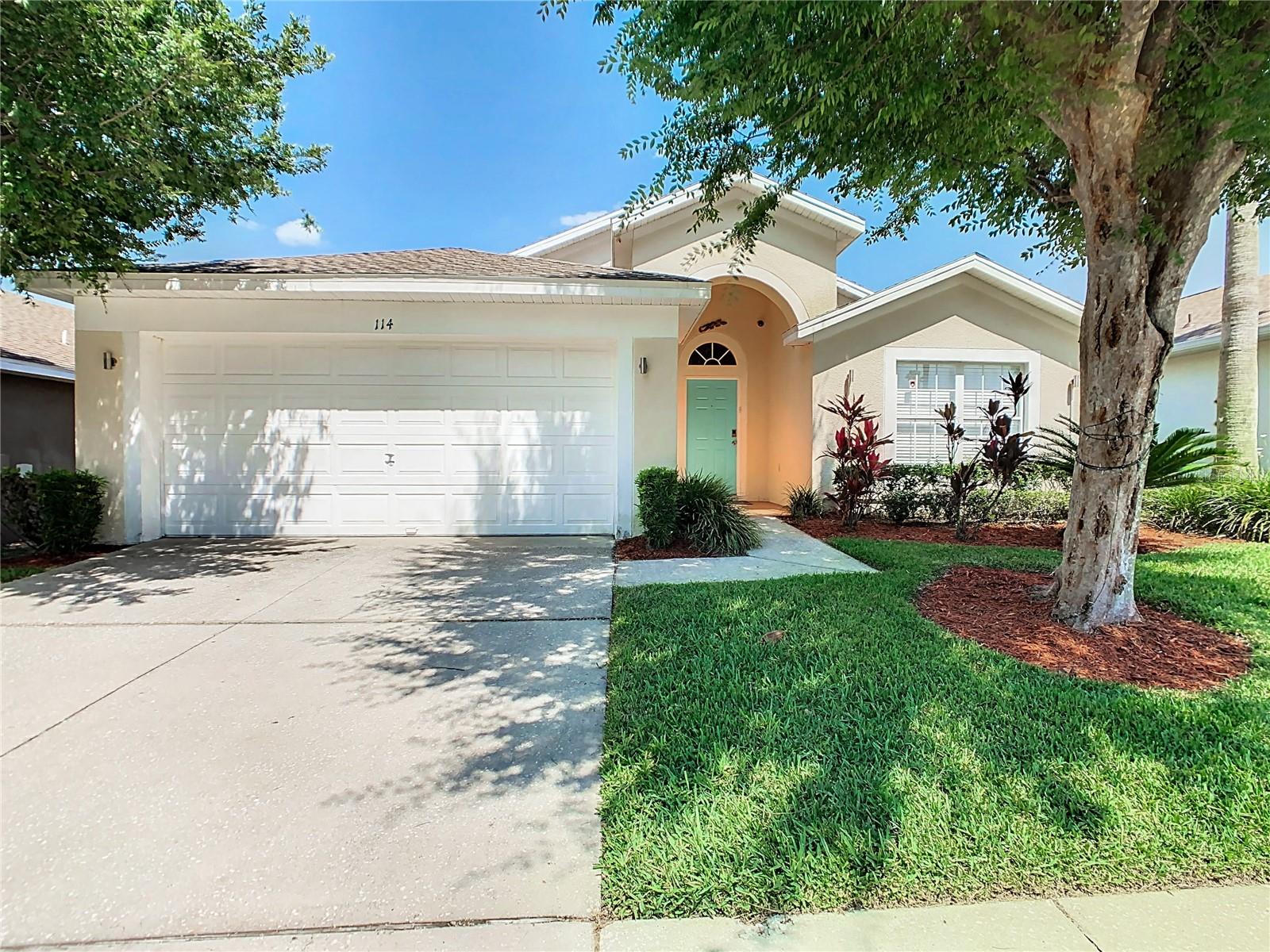
Would you like to sell your home before you purchase this one?
Priced at Only: $419,000
For more Information Call:
Address: 114 Castlemain Circle, DAVENPORT, FL 33897
Property Location and Similar Properties






- MLS#: O6204652 ( Residential )
- Street Address: 114 Castlemain Circle
- Viewed: 118
- Price: $419,000
- Price sqft: $198
- Waterfront: No
- Year Built: 2000
- Bldg sqft: 2114
- Bedrooms: 4
- Total Baths: 3
- Full Baths: 3
- Garage / Parking Spaces: 2
- Days On Market: 326
- Additional Information
- Geolocation: 28.2931 / -81.6583
- County: POLK
- City: DAVENPORT
- Zipcode: 33897
- Subdivision: Hampton Estates
- Elementary School: Citrus Ridge
- Middle School: Citrus Ridge
- High School: Ridge Community Senior High
- Provided by: REAL BROKER, LLC
- Contact: Gillian Redman
- 407-279-0038

- DMCA Notice
Description
Welcome to your dream Florida home in the sought after community of Hampton Estates. This fully furnished residence boasts a private screened in pool and a spacious deck, perfect for soaking up the Florida sunshine. With a new roof installed in 2023, this home offers peace of mind and modern comfort. Inside, you'll find high ceilings and vaulted ceilings, creating an open and airy interior. The kitchen is a chef's delight with recent upgrades, including newly updated storage cabinets, granite counters, stainless steel appliances, and a convenient breakfast bar. The dining room provides direct access to the pool through sliding doors, ideal for indoor outdoor entertaining. Retreat to the master bedroom, featuring recent updates, a walk in closet, and an ensuite bathroom with dual vanity sinks. Floorings include plush carpet and luxury vinyl, combining style with practicality. Numerous upgrades such as a new pool heater in 2023, pool resurfacing in 2018, and recent updates to the lanai roof ensure this home is move in ready for you to enjoy the Florida lifestyle to the fullest.
Transformed into a game room, the garage now offers endless entertainment possibilities with its pool table, foosball, and more. Additionally, a charming mini tiki bar adds to the ambiance, creating the perfect space for gatherings with family and friends.
Description
Welcome to your dream Florida home in the sought after community of Hampton Estates. This fully furnished residence boasts a private screened in pool and a spacious deck, perfect for soaking up the Florida sunshine. With a new roof installed in 2023, this home offers peace of mind and modern comfort. Inside, you'll find high ceilings and vaulted ceilings, creating an open and airy interior. The kitchen is a chef's delight with recent upgrades, including newly updated storage cabinets, granite counters, stainless steel appliances, and a convenient breakfast bar. The dining room provides direct access to the pool through sliding doors, ideal for indoor outdoor entertaining. Retreat to the master bedroom, featuring recent updates, a walk in closet, and an ensuite bathroom with dual vanity sinks. Floorings include plush carpet and luxury vinyl, combining style with practicality. Numerous upgrades such as a new pool heater in 2023, pool resurfacing in 2018, and recent updates to the lanai roof ensure this home is move in ready for you to enjoy the Florida lifestyle to the fullest.
Transformed into a game room, the garage now offers endless entertainment possibilities with its pool table, foosball, and more. Additionally, a charming mini tiki bar adds to the ambiance, creating the perfect space for gatherings with family and friends.
Payment Calculator
- Principal & Interest -
- Property Tax $
- Home Insurance $
- HOA Fees $
- Monthly -
For a Fast & FREE Mortgage Pre-Approval Apply Now
Apply Now
 Apply Now
Apply NowFeatures
Building and Construction
- Covered Spaces: 0.00
- Exterior Features: Irrigation System, Private Mailbox, Sidewalk, Sliding Doors
- Flooring: Carpet, Luxury Vinyl, Vinyl
- Living Area: 1672.00
- Roof: Shingle
Property Information
- Property Condition: Completed
Land Information
- Lot Features: In County, Landscaped, Level, Sidewalk, Paved
School Information
- High School: Ridge Community Senior High
- Middle School: Citrus Ridge
- School Elementary: Citrus Ridge
Garage and Parking
- Garage Spaces: 2.00
- Open Parking Spaces: 0.00
Eco-Communities
- Pool Features: Gunite, Heated, In Ground, Lighting, Solar Heat
- Water Source: Public
Utilities
- Carport Spaces: 0.00
- Cooling: Central Air
- Heating: Central, Electric
- Pets Allowed: Yes
- Sewer: Public Sewer
- Utilities: Cable Connected, Electricity Connected, Sewer Connected, Street Lights, Underground Utilities, Water Connected
Finance and Tax Information
- Home Owners Association Fee Includes: Maintenance Grounds
- Home Owners Association Fee: 523.91
- Insurance Expense: 0.00
- Net Operating Income: 0.00
- Other Expense: 0.00
- Tax Year: 2023
Other Features
- Appliances: Dishwasher, Disposal, Dryer, Electric Water Heater, Range, Refrigerator, Washer
- Association Name: Don Asher
- Association Phone: 407-425-4561
- Country: US
- Furnished: Furnished
- Interior Features: Ceiling Fans(s), High Ceilings, Kitchen/Family Room Combo, Open Floorplan, Primary Bedroom Main Floor, Solid Surface Counters, Vaulted Ceiling(s), Walk-In Closet(s), Window Treatments
- Legal Description: HAMPTON ESTATES PHASE 2 VILLAGE 3 PB 111 PGS 42 & 43 LOT 42
- Levels: One
- Area Major: 33897 - Davenport
- Occupant Type: Tenant
- Parcel Number: 26-25-24-488067-000420
- Possession: Close of Escrow
- Style: Florida
- Views: 118
Similar Properties
Nearby Subdivisions
Bahama Bay
Bahama Bay A Condo
Bahama Bay Resort
Bella Verano
Bella Verano Sub
Belle Haven
Bimini Bay Ph 01
Calabay Parc
Davenport Lakes Ph 2
Davenport Lakes Ph O1
Eden Gardens Ph 1
Fairways Lake Estates
Florid Pines Ph 3
Florida Pines Ph 01
Florida Pines Ph 03
Florida Pines Ph 1
Four Corners Ph 01
Four Corners Ph 02
Hampton Estates
Hampton Lakes Hampton Estates
Highgate Park Ph 01
Highgate Park Ph 02
Highlands Reserve
Highlands Reserve Ph 01
Highlands Reserve Ph 02 04
Highlands Reserve Ph 03a 03b
Highlands Reserve Ph 05
Highlands Reserve Ph 06
Highlands Reserve Ph 6
Hillcrest Homes Lake Davenport
Hillcrest Homes Of Lake Davenp
Lake Davenport Estates
Lake Davenport Estates West Ph
Lakeside At Bass Lake
Lakesidebass Lake
Laurel Estates
Legacy Park Ph 01
Legacy Park Ph 02
Magnolia At Westside Ph 1
Magnolia At Westside Ph 2
Magnolia Glen Phase 01
Meadow Walkph 1
Polo Park Estates
Santa Cruz
Santa Cruz Ph 02
Santa Cruz Way Estates
Tierra Del Sol East Ph 1
Tierra Del Sol East Ph 2
Tierra Del Sol East Ph 2 A Rep
Tierra Del Sol East Phase 2
Trinity Rdg
Tuscan Hills
Tuscan Mdws Ph 2
Tuscan Ridge Ph 02
Tuscan Ridge Ph 03
Village At Tuscan Ridge
Villas Of Westridge Ph 5a
Villas Westridge Ph 05b
Vista Park Ph 02
Way Estates
Wellington Ph 01
Wellington Ph I
Westridge Ph 03
Westridge Ph 04
Westridge Ph 07
Westridge Ph 7
Westridge Ph Viib
Willow Bendph 2
Willow Benmd Ph 3
Willowbendph 3
Windsor Island
Windsor Island Res
Windsor Island Residence
Windsor Island Residence Ph 28
Windsor Island Residence Ph 2a
Windsor Island Residence Ph 2b
Windsor Island Residence Ph 3
Windsor Island Resort
Windsor Island Resort Phase 2a
Windsor Island Resort Phase 3
Contact Info

- Trudi Geniale, Broker
- Tropic Shores Realty
- Mobile: 619.578.1100
- Fax: 800.541.3688
- trudigen@live.com



