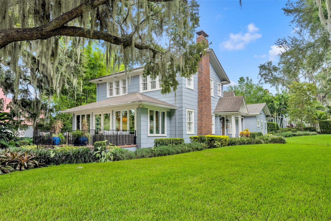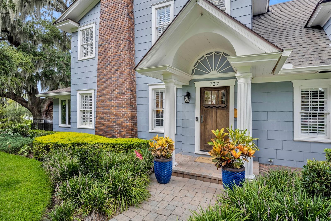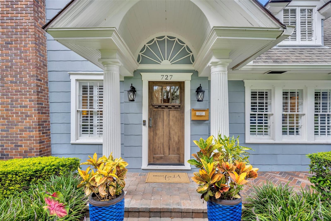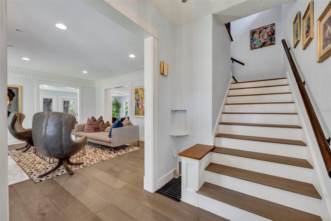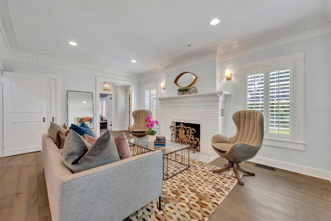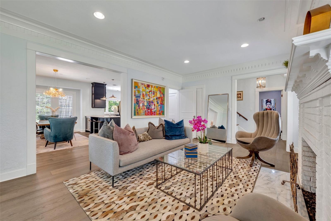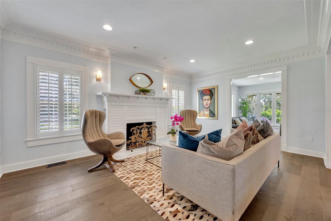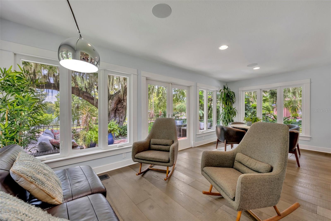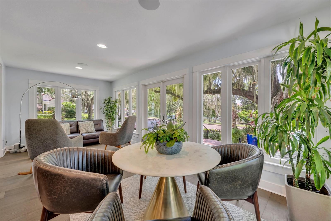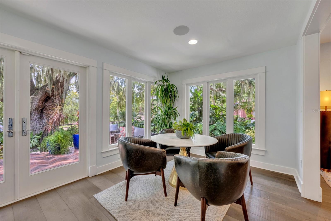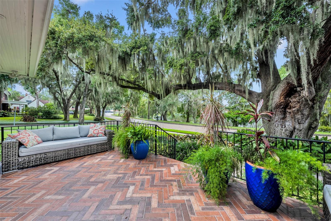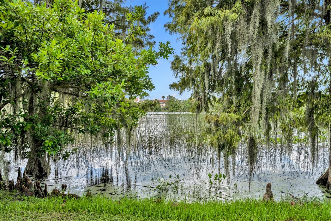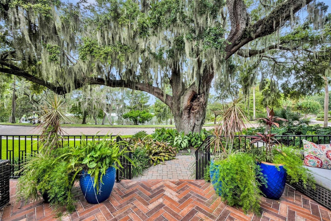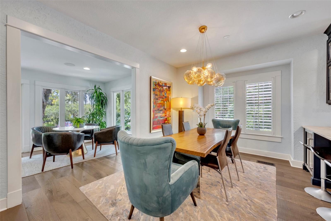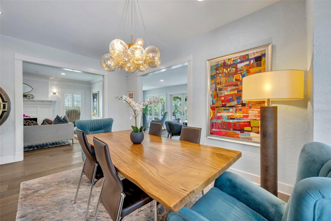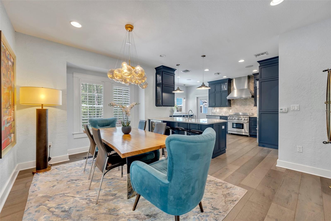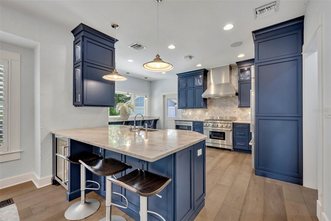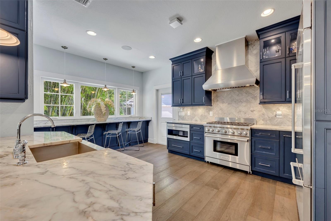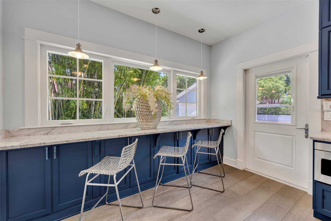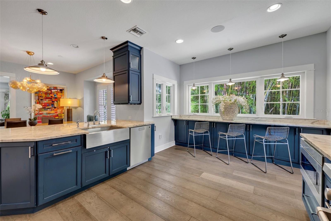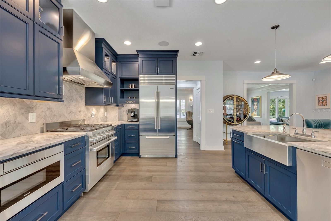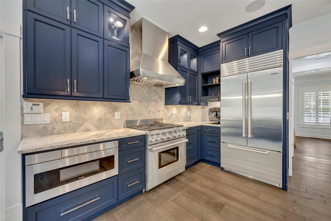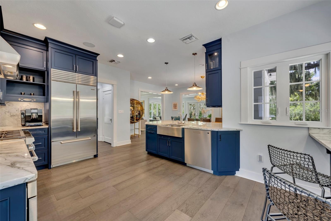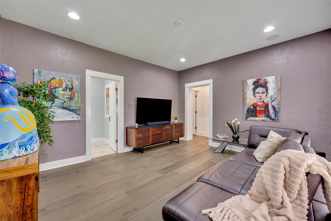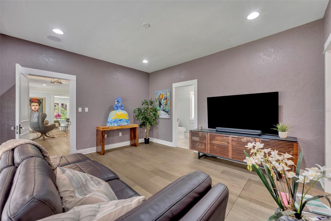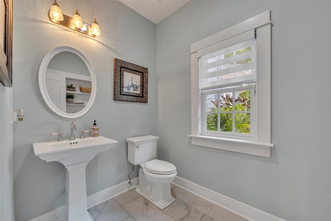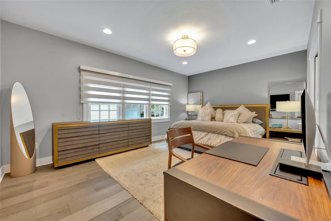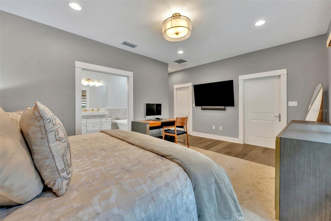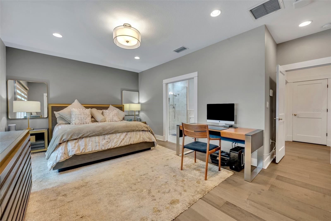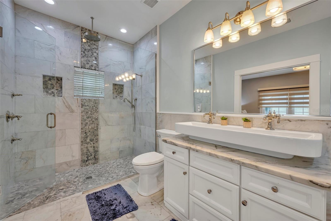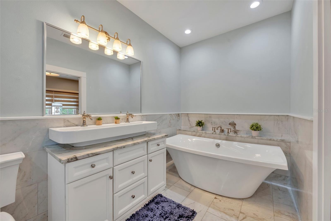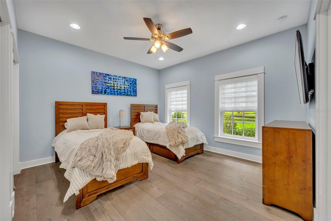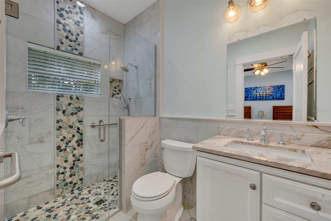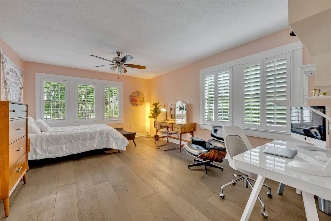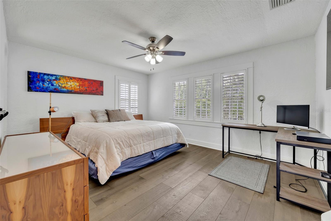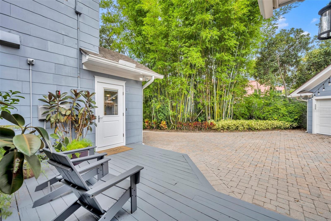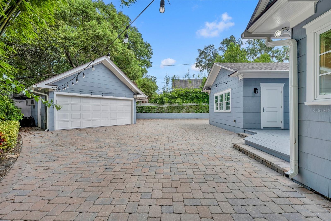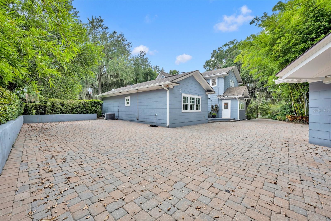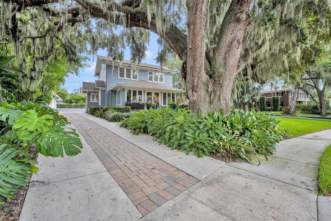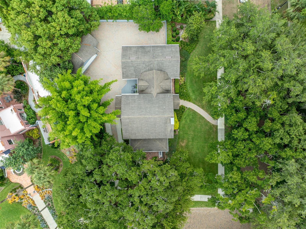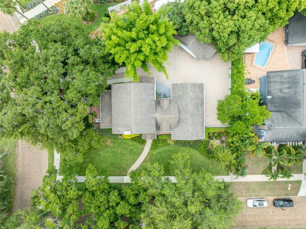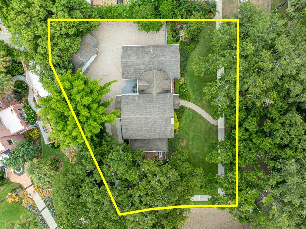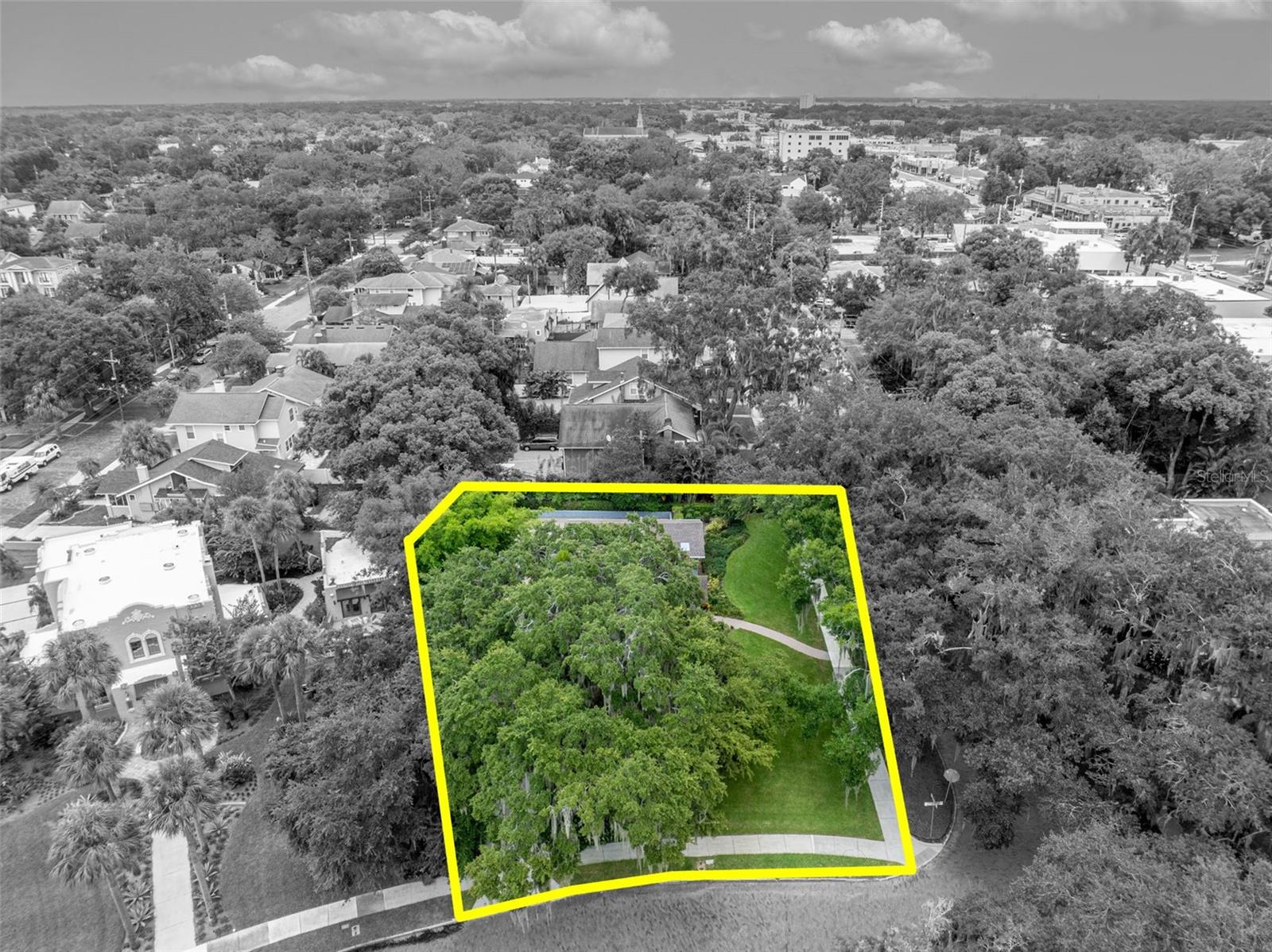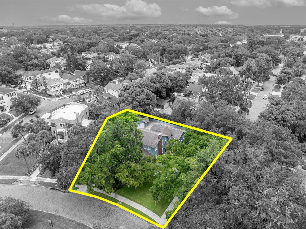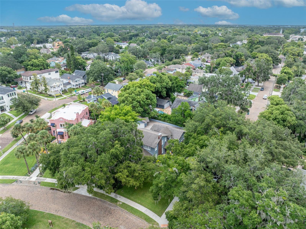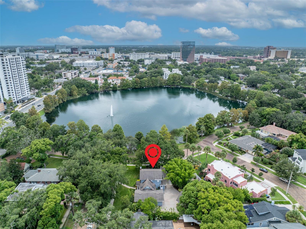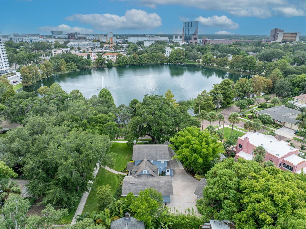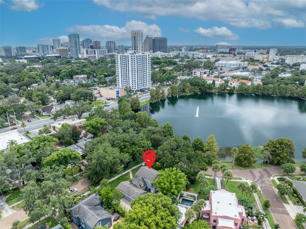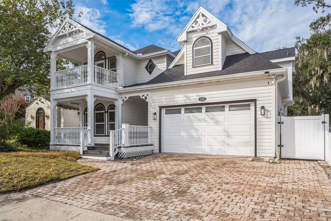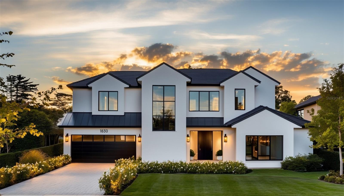727 Park Lake Circle, ORLANDO, FL 32803
Property Photos
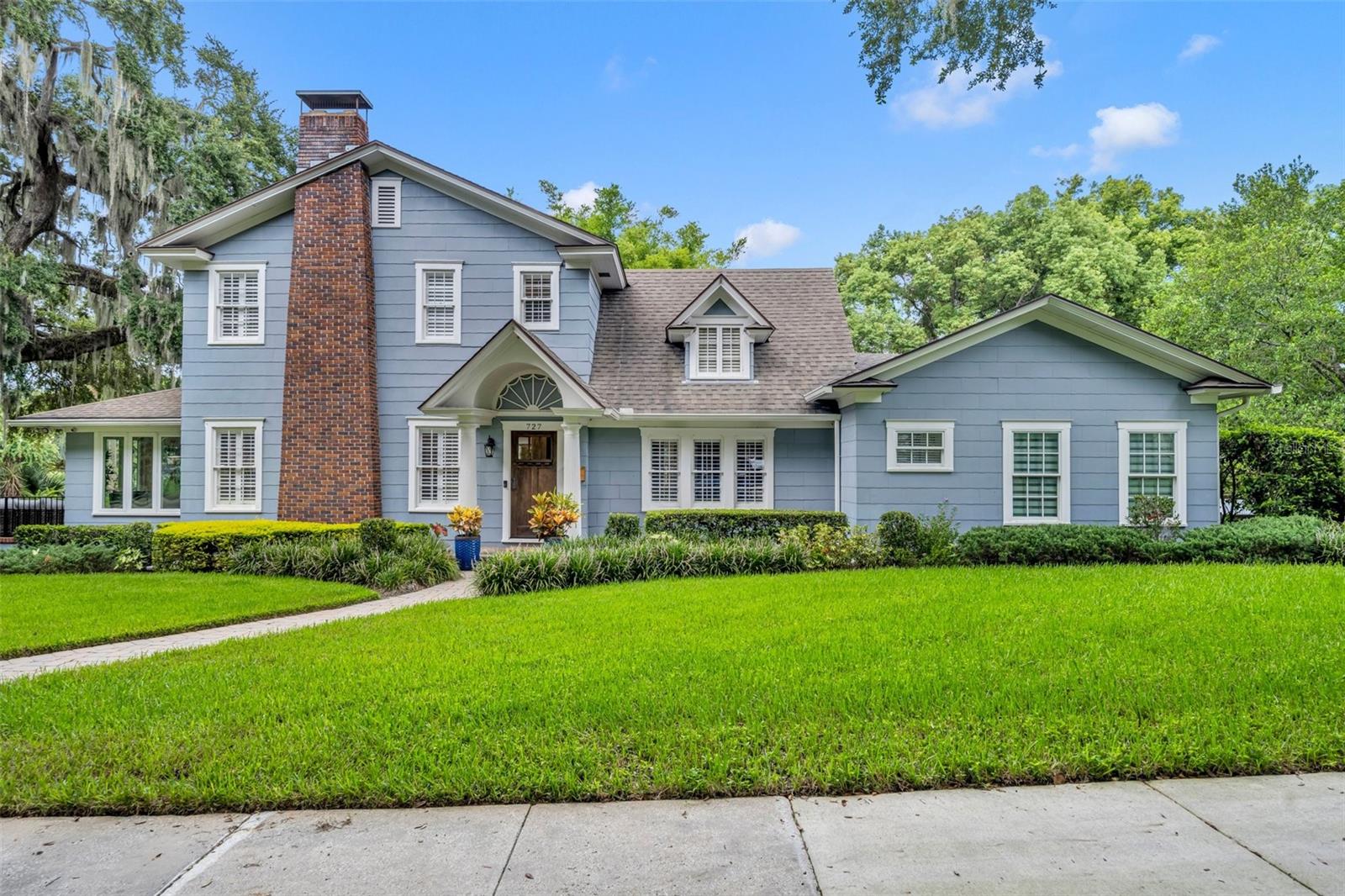
Would you like to sell your home before you purchase this one?
Priced at Only: $1,650,000
For more Information Call:
Address: 727 Park Lake Circle, ORLANDO, FL 32803
Property Location and Similar Properties






Reduced
- MLS#: O6229627 ( Residential )
- Street Address: 727 Park Lake Circle
- Viewed: 192
- Price: $1,650,000
- Price sqft: $495
- Waterfront: Yes
- Wateraccess: Yes
- Waterfront Type: Lake Front
- Year Built: 1925
- Bldg sqft: 3330
- Bedrooms: 5
- Total Baths: 5
- Full Baths: 4
- 1/2 Baths: 1
- Garage / Parking Spaces: 2
- Days On Market: 219
- Additional Information
- Geolocation: 28.5543 / -81.3707
- County: ORANGE
- City: ORLANDO
- Zipcode: 32803
- Subdivision: Park Lake Sub
- Middle School: Audubon Park K 8
- High School: Edgewater High
- Provided by: FANNIE HILLMAN & ASSOCIATES
- Contact: Michael Ford
- 407-644-1234

- DMCA Notice
Description
Lake views and completely remodeled. That's just the beginning of what you get in this 5 bedroom 4.1 bath home. The curb appeal of a classic 1925 home, but with the modern features of a 2017 remodel. Enter the foyer and see the formal living room with a gas fireplace. The new wood floors run throughout the house. From here you can enter the Florida room with large windows to enjoy your lake views and large patio. The expansive kitchen and dining room will be the heart of your home. A large center island with plenty of storage and all the modern touches any cook will want. From a gas Wolf stove, Microwave drawer, Sub Zero fridge and of course a wine fridge. The family room is a great place to watch a movie. The Primary Suite with a modern bathroom, has a soaking tub and a true primary size shower. To finish off the first floor is another ensuite bedroom. Great for guests that want to be on the first floor. The second floor boasts the original primary suite, a secondary bedroom with a Jack and Jill bath to what the current owner is using as an office but can be the fifth bedroom. This house also has something not many Orlando homes have and that is a finished basement for storage and the laundry room. The detached two car garage has plenty of parking around it for everyone. Be a part of the downtown lifestyle with Lake Highland Prep around the corner and access to everything a downtown home could ever want.
Description
Lake views and completely remodeled. That's just the beginning of what you get in this 5 bedroom 4.1 bath home. The curb appeal of a classic 1925 home, but with the modern features of a 2017 remodel. Enter the foyer and see the formal living room with a gas fireplace. The new wood floors run throughout the house. From here you can enter the Florida room with large windows to enjoy your lake views and large patio. The expansive kitchen and dining room will be the heart of your home. A large center island with plenty of storage and all the modern touches any cook will want. From a gas Wolf stove, Microwave drawer, Sub Zero fridge and of course a wine fridge. The family room is a great place to watch a movie. The Primary Suite with a modern bathroom, has a soaking tub and a true primary size shower. To finish off the first floor is another ensuite bedroom. Great for guests that want to be on the first floor. The second floor boasts the original primary suite, a secondary bedroom with a Jack and Jill bath to what the current owner is using as an office but can be the fifth bedroom. This house also has something not many Orlando homes have and that is a finished basement for storage and the laundry room. The detached two car garage has plenty of parking around it for everyone. Be a part of the downtown lifestyle with Lake Highland Prep around the corner and access to everything a downtown home could ever want.
Payment Calculator
- Principal & Interest -
- Property Tax $
- Home Insurance $
- HOA Fees $
- Monthly -
For a Fast & FREE Mortgage Pre-Approval Apply Now
Apply Now
 Apply Now
Apply NowFeatures
Building and Construction
- Basement: Finished, Interior Entry
- Covered Spaces: 0.00
- Exterior Features: French Doors, Irrigation System, Rain Gutters
- Fencing: Vinyl
- Flooring: Tile, Wood
- Living Area: 3046.00
- Roof: Shingle
Land Information
- Lot Features: Corner Lot, Street Brick
School Information
- High School: Edgewater High
- Middle School: Audubon Park K-8
Garage and Parking
- Garage Spaces: 2.00
- Open Parking Spaces: 0.00
- Parking Features: Driveway, Garage Door Opener, Off Street
Eco-Communities
- Water Source: Public
Utilities
- Carport Spaces: 0.00
- Cooling: Central Air
- Heating: Central
- Sewer: Public Sewer
- Utilities: Cable Available, Electricity Connected, Natural Gas Connected, Phone Available, Sewer Connected, Sprinkler Meter, Water Connected
Finance and Tax Information
- Home Owners Association Fee: 0.00
- Insurance Expense: 0.00
- Net Operating Income: 0.00
- Other Expense: 0.00
- Tax Year: 2023
Other Features
- Appliances: Dishwasher, Disposal, Dryer, Microwave, Range Hood, Refrigerator, Tankless Water Heater, Washer, Wine Refrigerator
- Country: US
- Interior Features: Ceiling Fans(s), Crown Molding, Primary Bedroom Main Floor, Solid Wood Cabinets, Stone Counters, Walk-In Closet(s), Window Treatments
- Legal Description: PARK LAKE SUB (DANNS) E/89 LOTS 15 & 16BLK 2
- Levels: Two
- Area Major: 32803 - Orlando/Colonial Town
- Occupant Type: Owner
- Parcel Number: 24-22-29-6664-02-150
- Possession: Close Of Escrow
- Style: Historic, Traditional
- View: Water
- Views: 192
- Zoning Code: R-1/T
Similar Properties
Nearby Subdivisions
A A Moreys Sub
Alleman Sub
Altaloma Add
Altaloma Heights
Amelia Grove
Audubon Park Bobolink
Bailey Heights
Beeman Park
Brookhaven
Chase Rep
Colonial Acres
Colonial Gardens Rep
Colonial Grove Estates
Colonial Park
Colonialtown North
Cottage Way
Crystal Lake Terrace
Eola Park Heights
F E Taylors Sub
Fern Court Sub
Grove Lane Sub
Hardings Revision
Highpoint
Jamajo
Kanter Sub
Lake Arnold Reserve
Lake Barton Shores
Lake Eola Historic District
Lakeshore Sub
Merritt Park
N L Mills Add
Orlando Highlands
Orlando Highlands 04 Rep
Orwin Manor
Overstreet Oak Hill Sub
Park Lake Sub
Phillips Rep 01 Lakewood
Pinecrest Add
Primrose Park
Primrose Terrace
Rosarden Rep
Seminole Park
Smith Hayes Add
Vdara Ph 2
Ways Add
Wissahickon
Contact Info

- Trudi Geniale, Broker
- Tropic Shores Realty
- Mobile: 619.578.1100
- Fax: 800.541.3688
- trudigen@live.com



