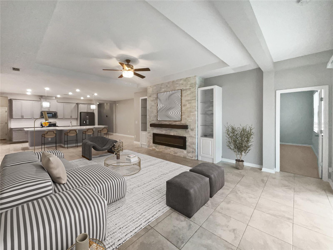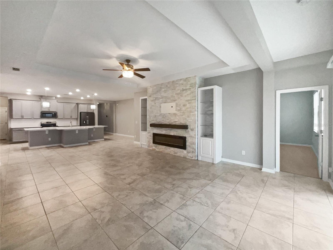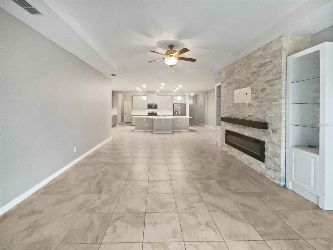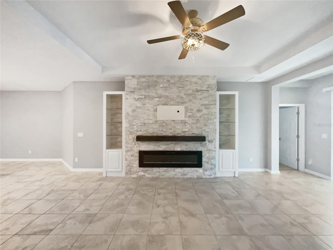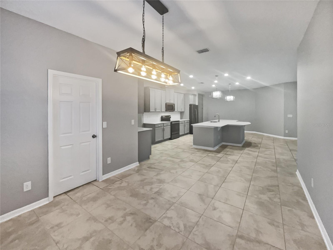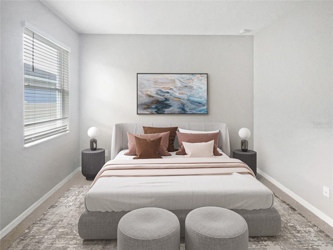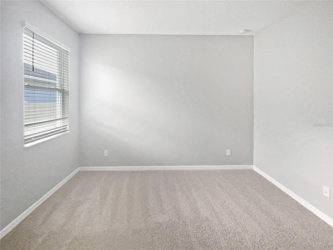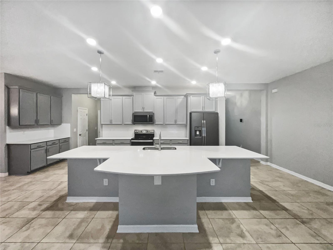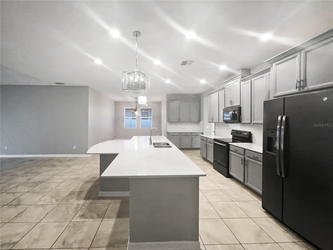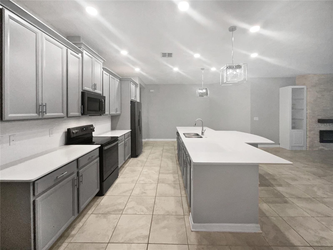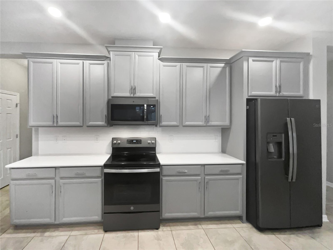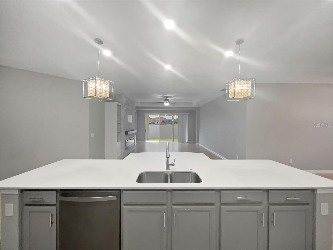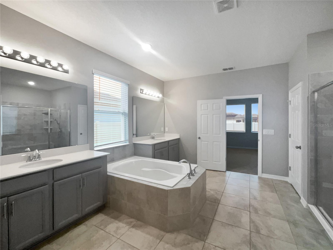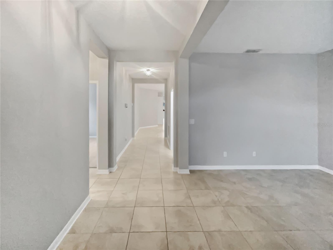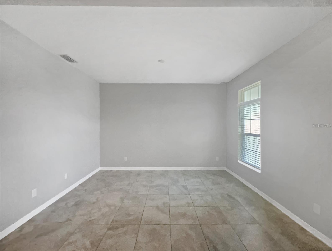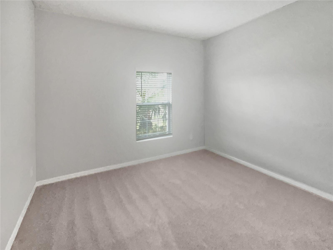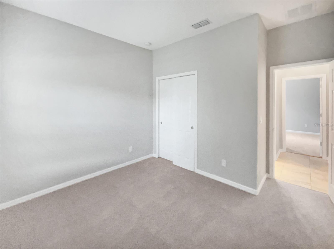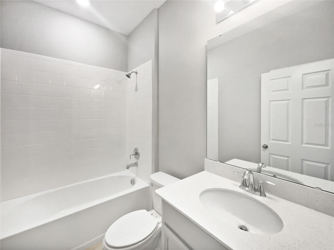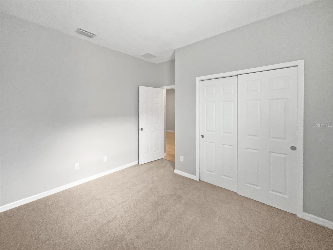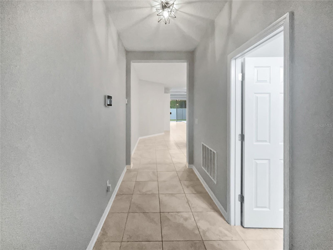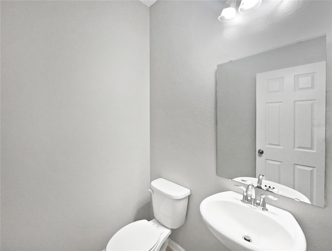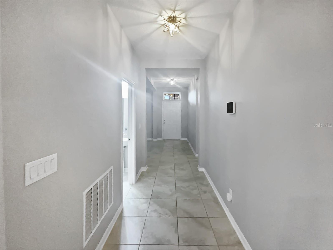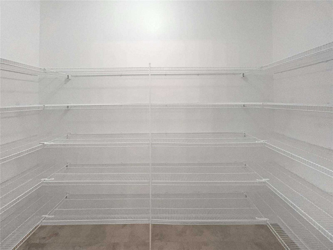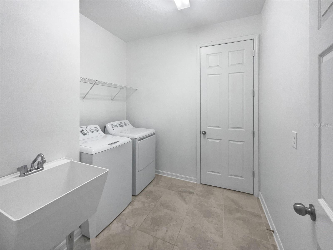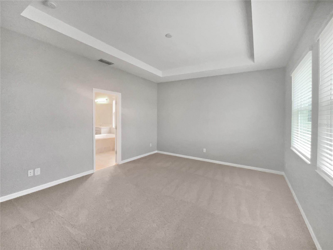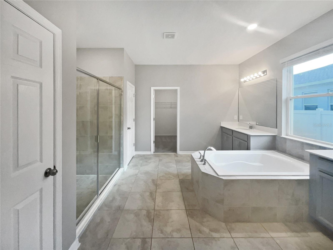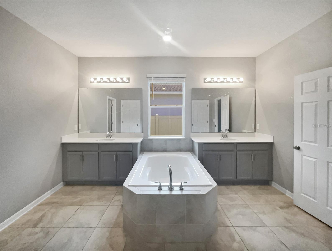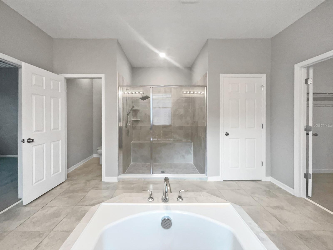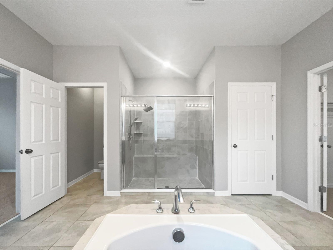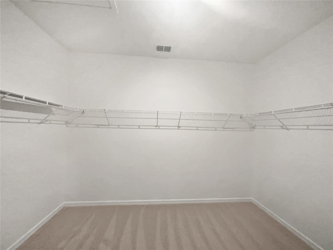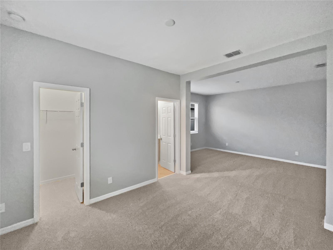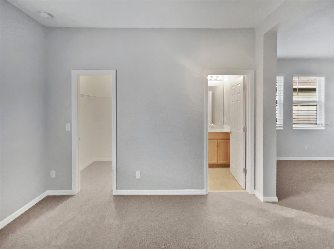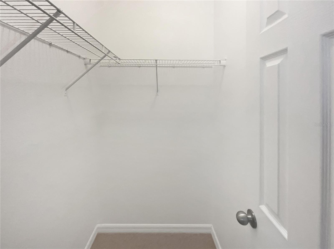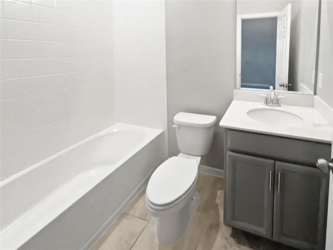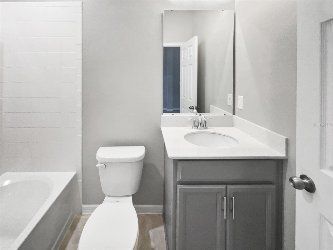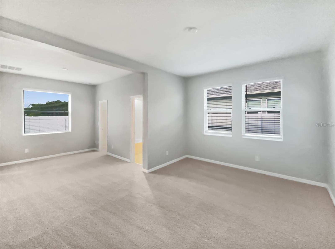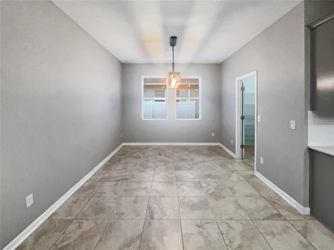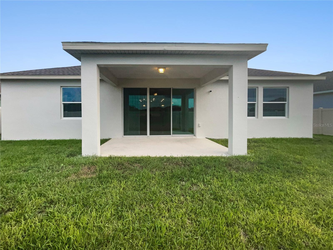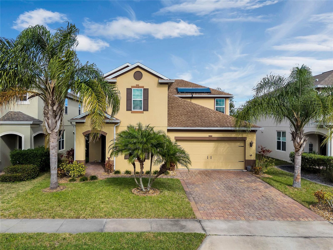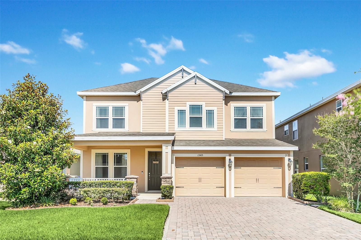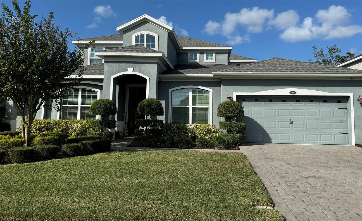5408 Manchester Drive, SAINT CLOUD, FL 34771
Property Photos
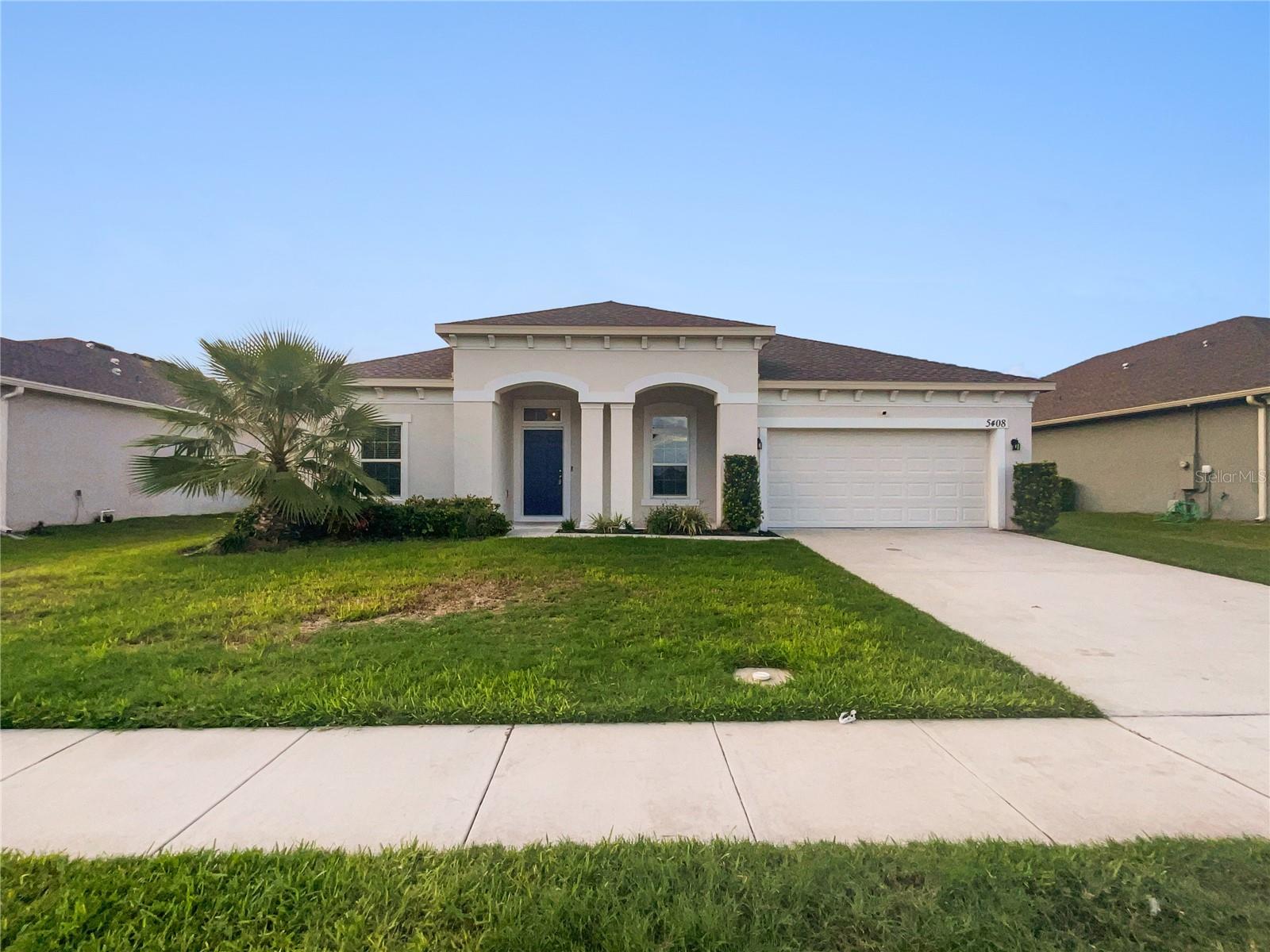
Would you like to sell your home before you purchase this one?
Priced at Only: $470,000
For more Information Call:
Address: 5408 Manchester Drive, SAINT CLOUD, FL 34771
Property Location and Similar Properties






- MLS#: O6239900 ( Residential )
- Street Address: 5408 Manchester Drive
- Viewed: 120
- Price: $470,000
- Price sqft: $129
- Waterfront: No
- Year Built: 2020
- Bldg sqft: 3640
- Bedrooms: 4
- Total Baths: 4
- Full Baths: 3
- 1/2 Baths: 1
- Garage / Parking Spaces: 2
- Days On Market: 228
- Additional Information
- Geolocation: 28.2553 / -81.2235
- County: OSCEOLA
- City: SAINT CLOUD
- Zipcode: 34771
- Subdivision: Lancaster Park East Ph 2
- Provided by: MARK SPAIN REAL ESTATE
- Contact: Jeffery Jones
- 855-299-7653

- DMCA Notice
Description
One or more photo(s) has been virtually staged. Elegant Living in St. Cloud
Step into luxury with this stunning home, thoughtfully designed for both comfort and sophistication. The chefs kitchen boasts a spacious island, perfect for casual dining and gathering, while the open concept layout seamlessly connects the living room, dining area, and kitchenideal for entertaining. For more formal occasions, a dedicated dining room adds a touch of elegance.
The master suite is a private retreat, featuring dual vanities, a spa like soaking tub, a separate shower, and a generous walk in closet.
Beyond the home, the community offers an array of exceptional amenities, including a sparkling pool, a playground, and scenic walking paths, providing the perfect blend of relaxation and recreation.
Experience the pinnacle of upscale livingschedule your private tour today!
Description
One or more photo(s) has been virtually staged. Elegant Living in St. Cloud
Step into luxury with this stunning home, thoughtfully designed for both comfort and sophistication. The chefs kitchen boasts a spacious island, perfect for casual dining and gathering, while the open concept layout seamlessly connects the living room, dining area, and kitchenideal for entertaining. For more formal occasions, a dedicated dining room adds a touch of elegance.
The master suite is a private retreat, featuring dual vanities, a spa like soaking tub, a separate shower, and a generous walk in closet.
Beyond the home, the community offers an array of exceptional amenities, including a sparkling pool, a playground, and scenic walking paths, providing the perfect blend of relaxation and recreation.
Experience the pinnacle of upscale livingschedule your private tour today!
Payment Calculator
- Principal & Interest -
- Property Tax $
- Home Insurance $
- HOA Fees $
- Monthly -
For a Fast & FREE Mortgage Pre-Approval Apply Now
Apply Now
 Apply Now
Apply NowFeatures
Building and Construction
- Covered Spaces: 0.00
- Exterior Features: Sliding Doors
- Flooring: Carpet
- Living Area: 2822.00
- Roof: Shingle
Garage and Parking
- Garage Spaces: 2.00
- Open Parking Spaces: 0.00
- Parking Features: Garage Door Opener
Eco-Communities
- Water Source: Public
Utilities
- Carport Spaces: 0.00
- Cooling: Central Air
- Heating: Central
- Pets Allowed: Yes
- Sewer: Public Sewer
- Utilities: Public
Finance and Tax Information
- Home Owners Association Fee: 260.00
- Insurance Expense: 0.00
- Net Operating Income: 0.00
- Other Expense: 0.00
- Tax Year: 2023
Other Features
- Appliances: Dishwasher, Dryer, Electric Water Heater, Microwave, Range, Refrigerator, Washer
- Association Name: Lancaster Park East Master Association, Inc.
- Country: US
- Interior Features: Ceiling Fans(s)
- Legal Description: LANCASTER PARK EAST PH 2 PB 27 PGS 87-92 LOT 196
- Levels: One
- Area Major: 34771 - St Cloud (Magnolia Square)
- Occupant Type: Vacant
- Parcel Number: 04-26-31-0173-0001-1960
- Views: 120
- Zoning Code: RES
Similar Properties
Nearby Subdivisions
Bay Lake Ranch
Breezy Pines
Bridgewalk Ph 1a
Center Lake On The Park
Chisholm Estates
Country Meadow N
Country Meadow North
Country Meadow West
Del Webb Sunbridge
Del Webb Sunbridge Ph 1
Del Webb Sunbridge Ph 1d
Del Webb Sunbridge Ph 2a
Hanover Square
Lancaster Park East Ph 1
Lancaster Park East Ph 2
Lancaster Park East Ph 3 4
Live Oak Lake Ph 3
New Eden On The Lakes
Northshore Stage 01
Nova Grove
Nova Grv
Oakwood Shores
Pine Glen
Pine Grove Park
Prairie Oaks
Preserveturtle Crk Ph 3 4
Preserveturtle Crk Ph 5
Preston Cove
Silver Spgs 2
Split Oak Reserve
Stonewood Estates
Summerly Ph 3
Sunbrooke
Sunbrooke Ph 2
Suncrest
Sunset Grove Ph 1
Sunset Groves Ph 2
Terra Vista
The Crossings
Tindall Bay Estates
Turtle Creek Ph 1a
Waterside Vista
Weslyn Park
Weslyn Park Ph 1
Wiregrass Ph 1
Wiregrass Ph 2
Contact Info

- Trudi Geniale, Broker
- Tropic Shores Realty
- Mobile: 619.578.1100
- Fax: 800.541.3688
- trudigen@live.com



