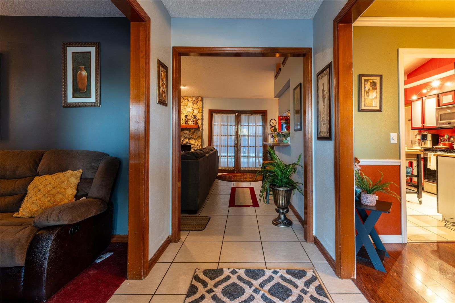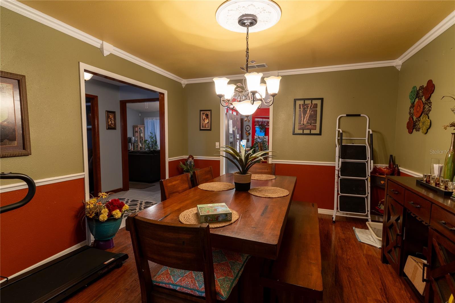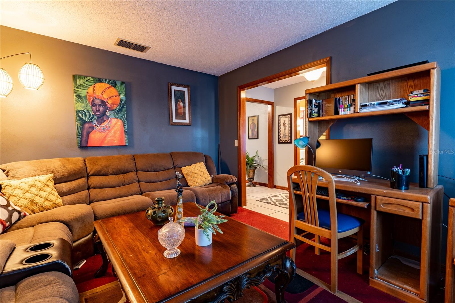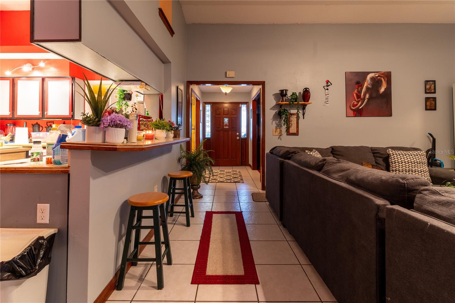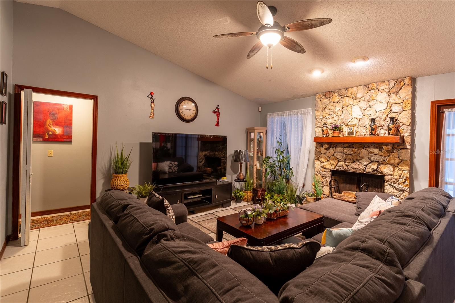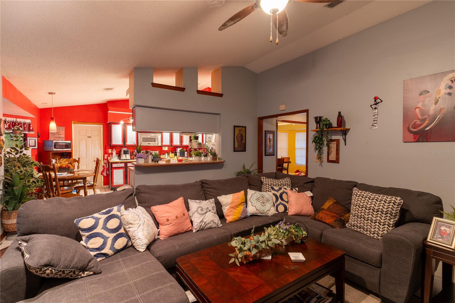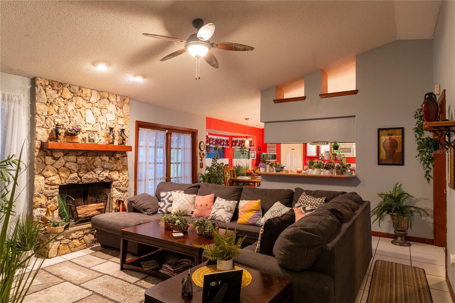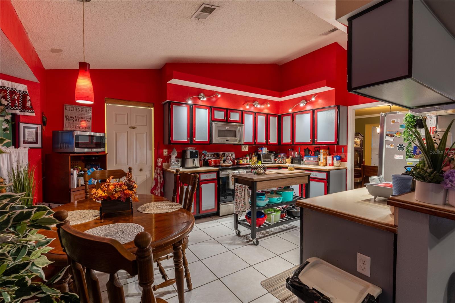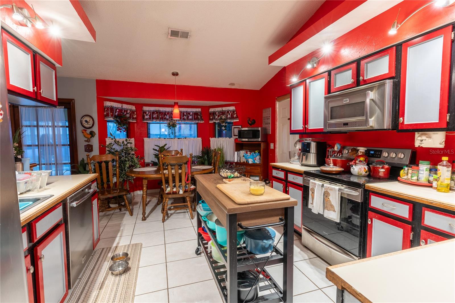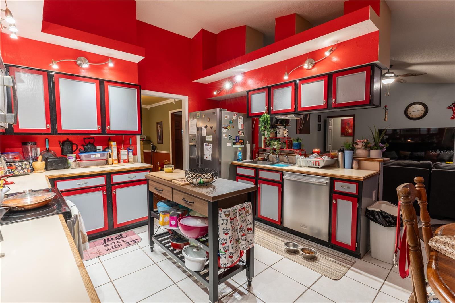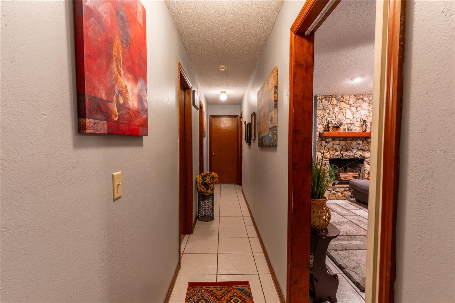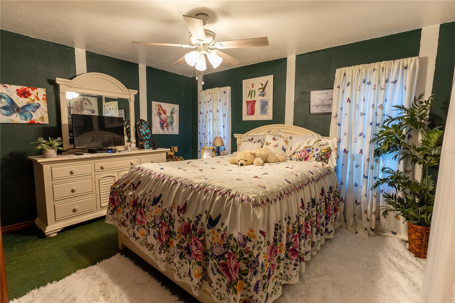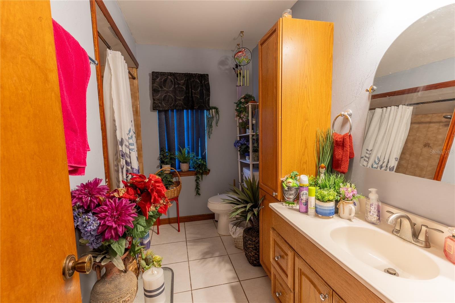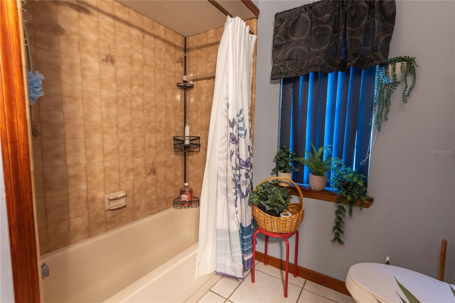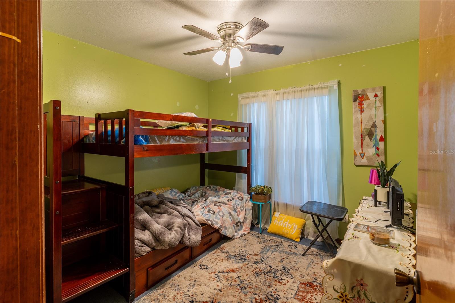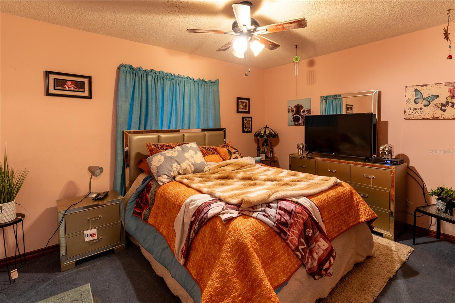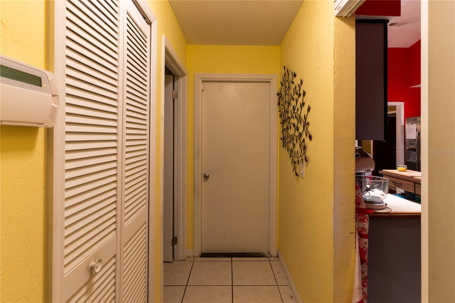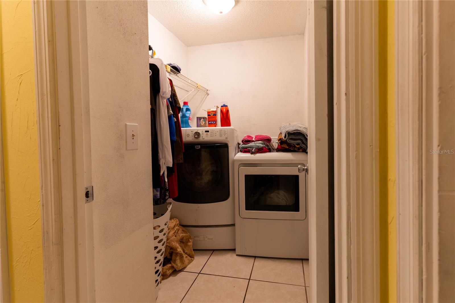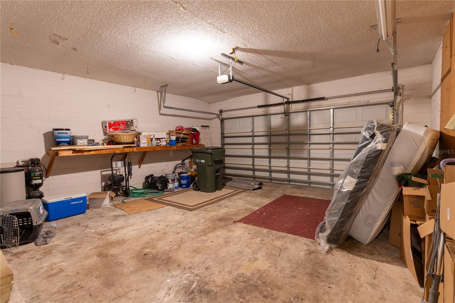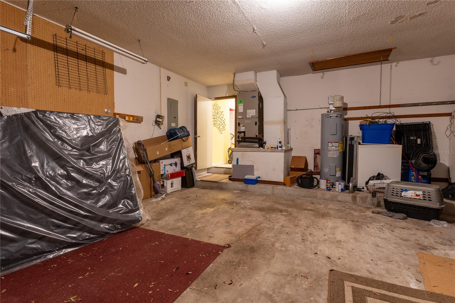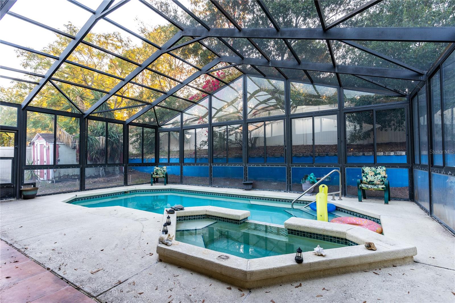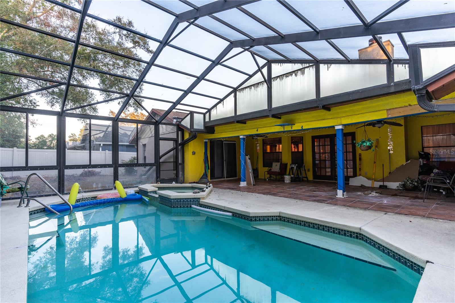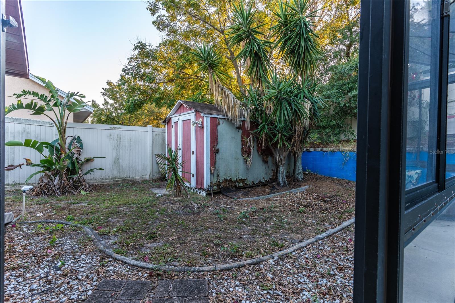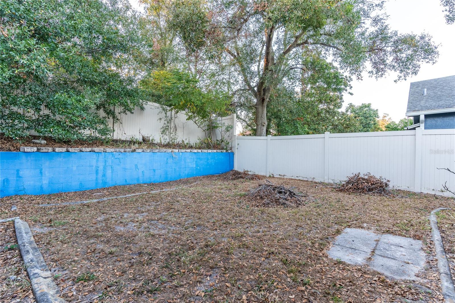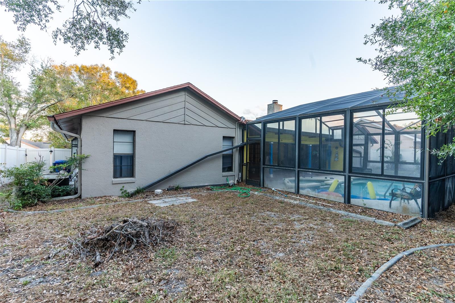1094 Red Dandy Drive, ORLANDO, FL 32818
Property Photos
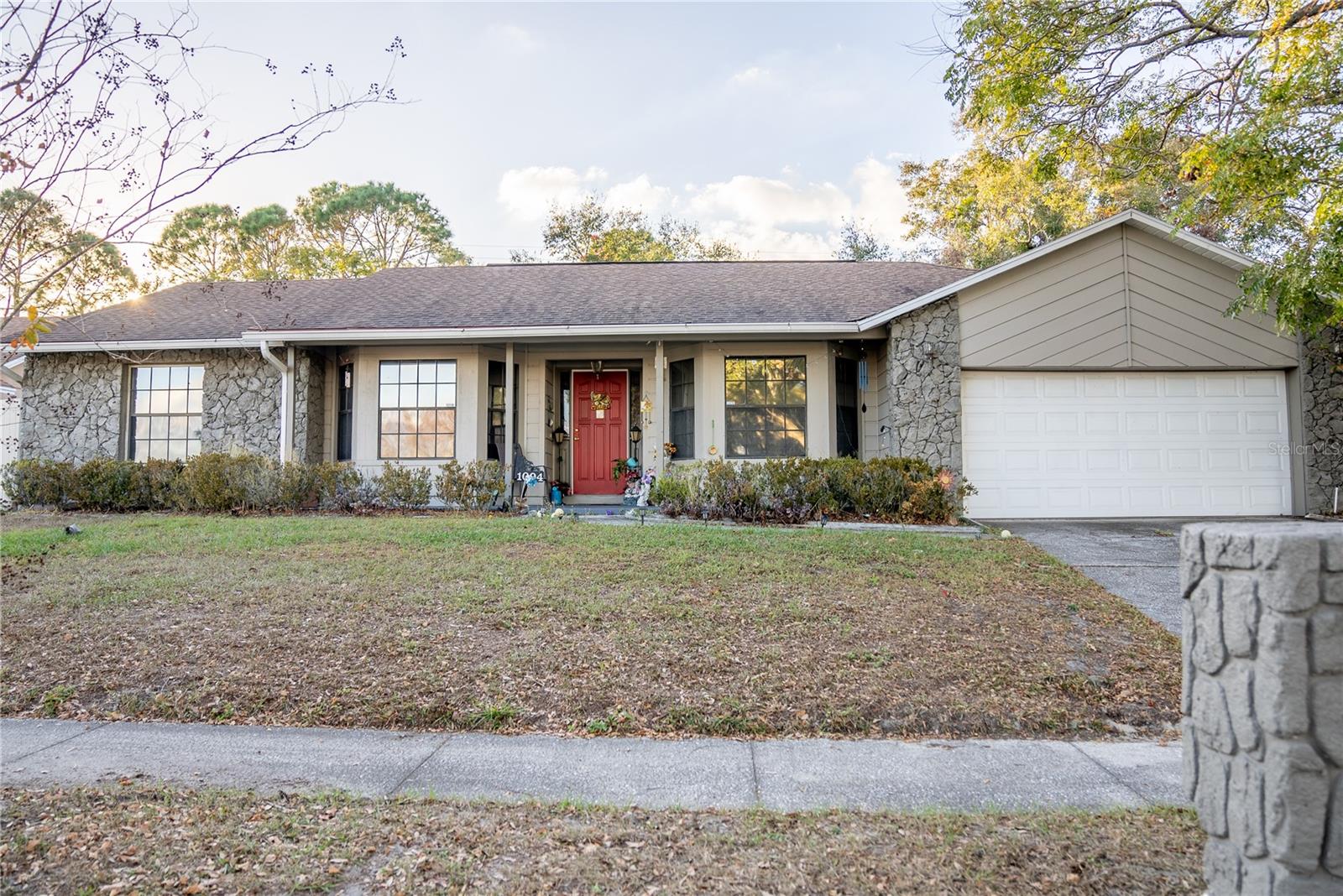
Would you like to sell your home before you purchase this one?
Priced at Only: $425,000
For more Information Call:
Address: 1094 Red Dandy Drive, ORLANDO, FL 32818
Property Location and Similar Properties






- MLS#: O6262612 ( Residential )
- Street Address: 1094 Red Dandy Drive
- Viewed: 121
- Price: $425,000
- Price sqft: $139
- Waterfront: No
- Year Built: 1987
- Bldg sqft: 3053
- Bedrooms: 4
- Total Baths: 2
- Full Baths: 2
- Garage / Parking Spaces: 2
- Days On Market: 111
- Additional Information
- Geolocation: 28.5592 / -81.513
- County: ORANGE
- City: ORLANDO
- Zipcode: 32818
- Subdivision: Rose Hill Ph 02
- Elementary School: Ocoee Elem
- Middle School: Ocoee Middle
- High School: Ocoee High
- Provided by: WYNNMORE REALTY LLC
- Contact: Taylor McKinley
- 407-535-0335

- DMCA Notice
Description
This 4 bedroom, 2 bathroom home in the sought after Rose Hill community offers over 2,000 sq. ft. of living space, a thoughtful layout, and plenty of potential to make it your own. Located on one of the highest points in Rose Hill, known for its tree lined, elevated streets, this home features a pool and spa in a fenced yard, perfect for relaxing or entertaining. The screened enclosure provides added convenience, and the covered patio is great for hosting family and friends. Inside, youll find formal living and dining areas, an eat in kitchen with stainless steel appliances, and a cozy family room with a wood burning fireplace. The spacious master bedroom has direct access to the patio, while three additional bedrooms and a second bathroom has plenty of space for a growing family or guests.
While some areas could benefit from cosmetic updates, the homes great.
Description
This 4 bedroom, 2 bathroom home in the sought after Rose Hill community offers over 2,000 sq. ft. of living space, a thoughtful layout, and plenty of potential to make it your own. Located on one of the highest points in Rose Hill, known for its tree lined, elevated streets, this home features a pool and spa in a fenced yard, perfect for relaxing or entertaining. The screened enclosure provides added convenience, and the covered patio is great for hosting family and friends. Inside, youll find formal living and dining areas, an eat in kitchen with stainless steel appliances, and a cozy family room with a wood burning fireplace. The spacious master bedroom has direct access to the patio, while three additional bedrooms and a second bathroom has plenty of space for a growing family or guests.
While some areas could benefit from cosmetic updates, the homes great.
Payment Calculator
- Principal & Interest -
- Property Tax $
- Home Insurance $
- HOA Fees $
- Monthly -
For a Fast & FREE Mortgage Pre-Approval Apply Now
Apply Now
 Apply Now
Apply NowFeatures
Building and Construction
- Covered Spaces: 0.00
- Exterior Features: French Doors, Irrigation System, Rain Gutters, Sliding Doors
- Fencing: Fenced
- Flooring: Carpet, Ceramic Tile, Laminate
- Living Area: 2048.00
- Roof: Shingle
Land Information
- Lot Features: Sidewalk, Paved
School Information
- High School: Ocoee High
- Middle School: Ocoee Middle
- School Elementary: Ocoee Elem
Garage and Parking
- Garage Spaces: 2.00
- Open Parking Spaces: 0.00
- Parking Features: Garage Door Opener
Eco-Communities
- Green Energy Efficient: Thermostat
- Pool Features: Gunite, Heated, In Ground, Salt Water, Screen Enclosure, Solar Heat
- Water Source: Public
Utilities
- Carport Spaces: 0.00
- Cooling: Central Air
- Heating: Central, Electric
- Pets Allowed: Yes
- Sewer: Septic Tank
- Utilities: BB/HS Internet Available, Cable Available, Electricity Connected, Underground Utilities
Finance and Tax Information
- Home Owners Association Fee: 235.00
- Insurance Expense: 0.00
- Net Operating Income: 0.00
- Other Expense: 0.00
- Tax Year: 2023
Other Features
- Appliances: Convection Oven, Dishwasher, Disposal, Electric Water Heater, Range, Refrigerator
- Association Name: Rose Hill Ph 02 Homeowners Association
- Association Phone: 407-933-1311
- Country: US
- Interior Features: Ceiling Fans(s), Crown Molding, Eat-in Kitchen, Kitchen/Family Room Combo, Primary Bedroom Main Floor, Split Bedroom
- Legal Description: ROSE HILL PHASE 2 16/34 LOT 49
- Levels: One
- Area Major: 32818 - Orlando/Hiawassee/Pine Hills
- Occupant Type: Owner
- Parcel Number: 21-22-28-7667-00-490
- Style: Bungalow, Florida, Other, Ranch
- Views: 121
- Zoning Code: R-1A
Nearby Subdivisions
Breezewood
Clearview Heights 3rd Add
Hiawassa Highlands
Hiawassee Hillsa
Hiawassee Landings
Hiawassee Oaks
Hiawassee Point
Lake Park Highlands Rep
Laurel Hills
Magellan Crossing
Magnolia Spgs
None
Oak Lndg
Robinson Hills
Robinson Hills E
Rose Hill
Rose Hill Ph 02
Siesta Hills
Silver Star Estates
Silver Star Manor
Sunshine Sub
Walden Grove
Westwind 7130 Lot 7
Contact Info

- Trudi Geniale, Broker
- Tropic Shores Realty
- Mobile: 619.578.1100
- Fax: 800.541.3688
- trudigen@live.com



