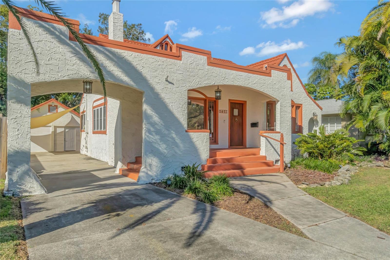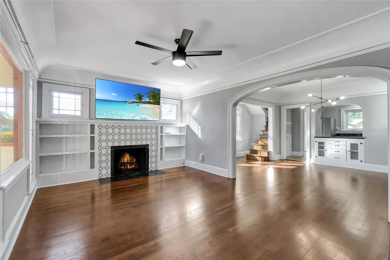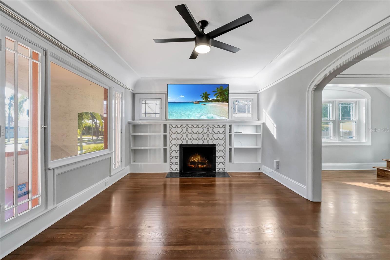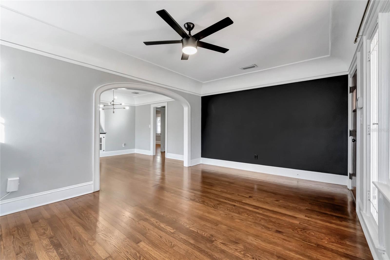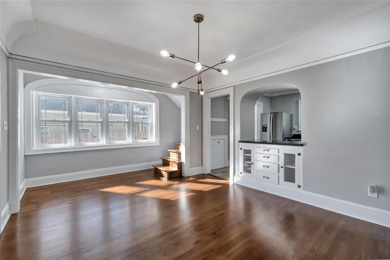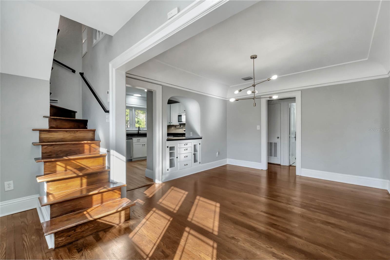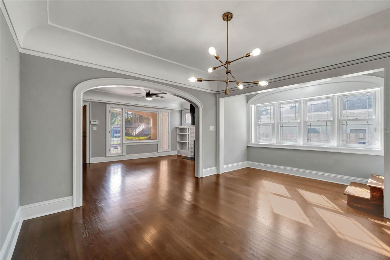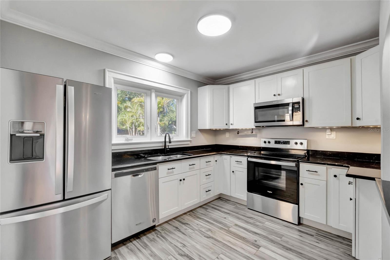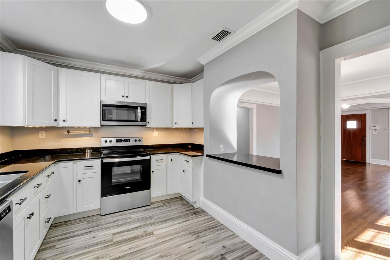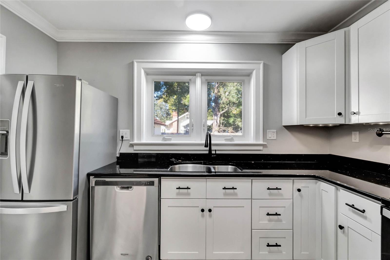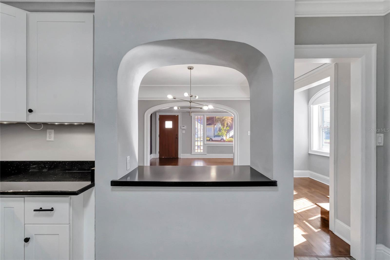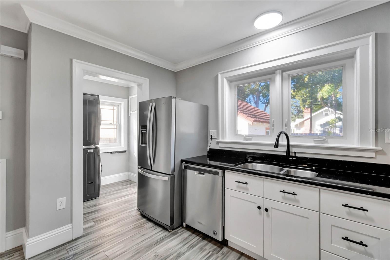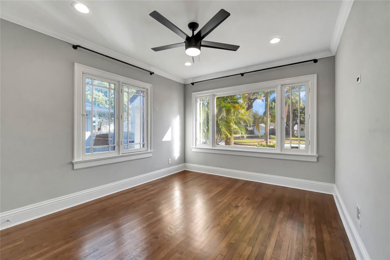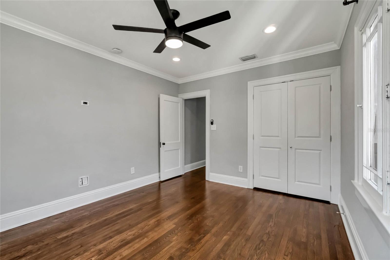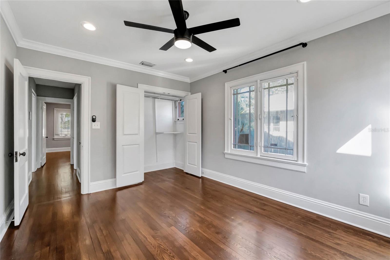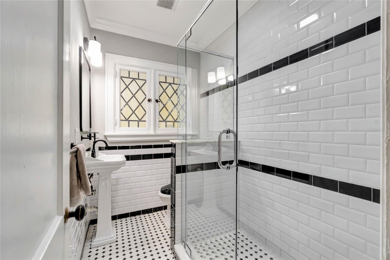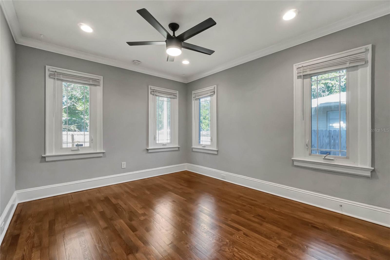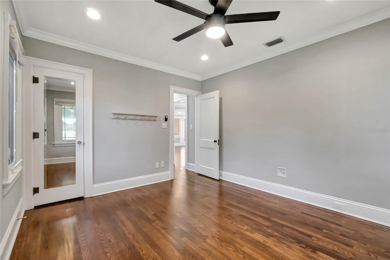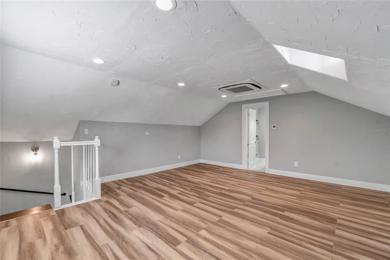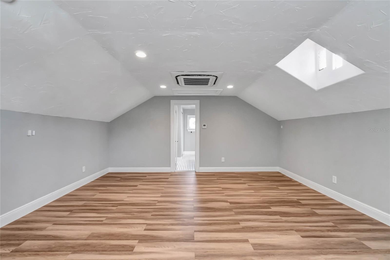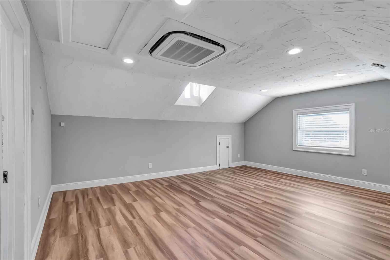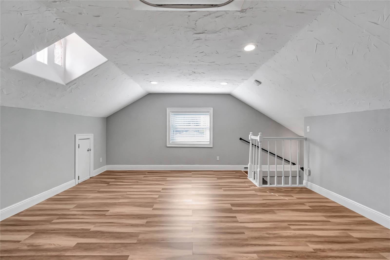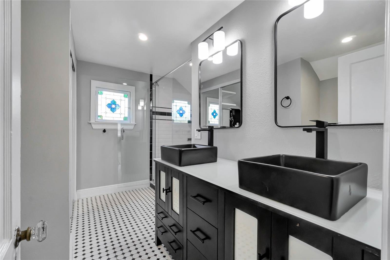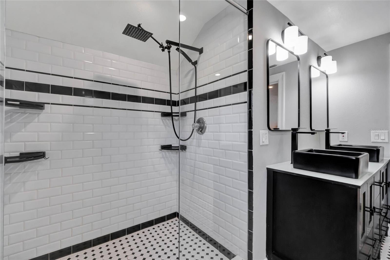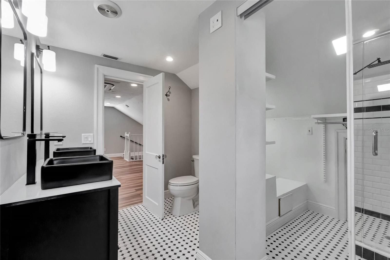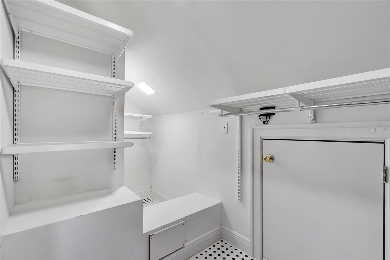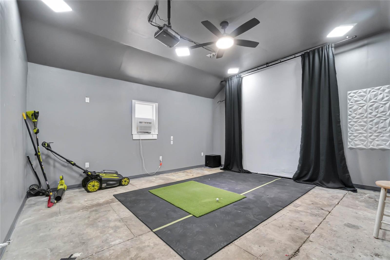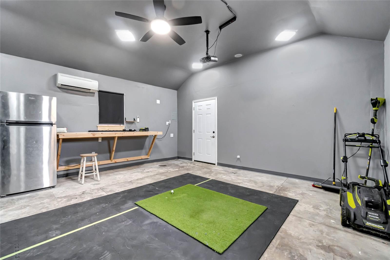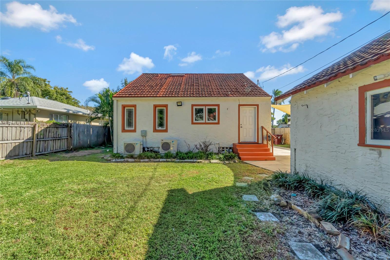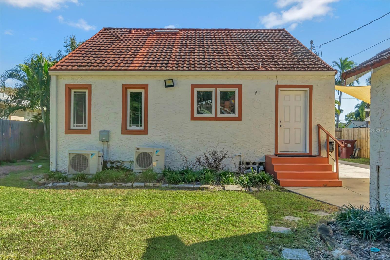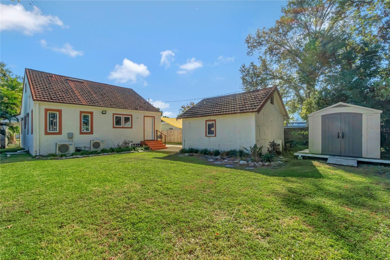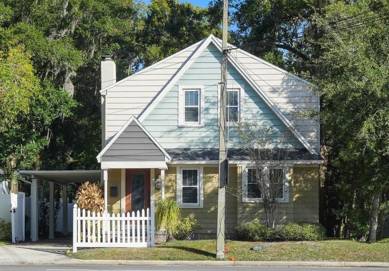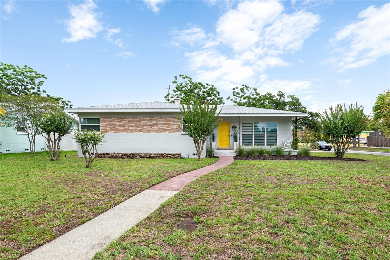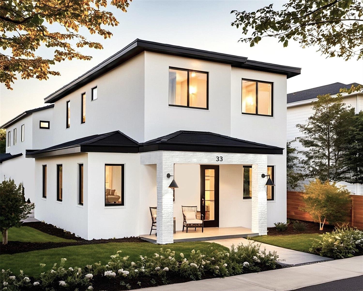728 Palm Drive, ORLANDO, FL 32803
Property Photos
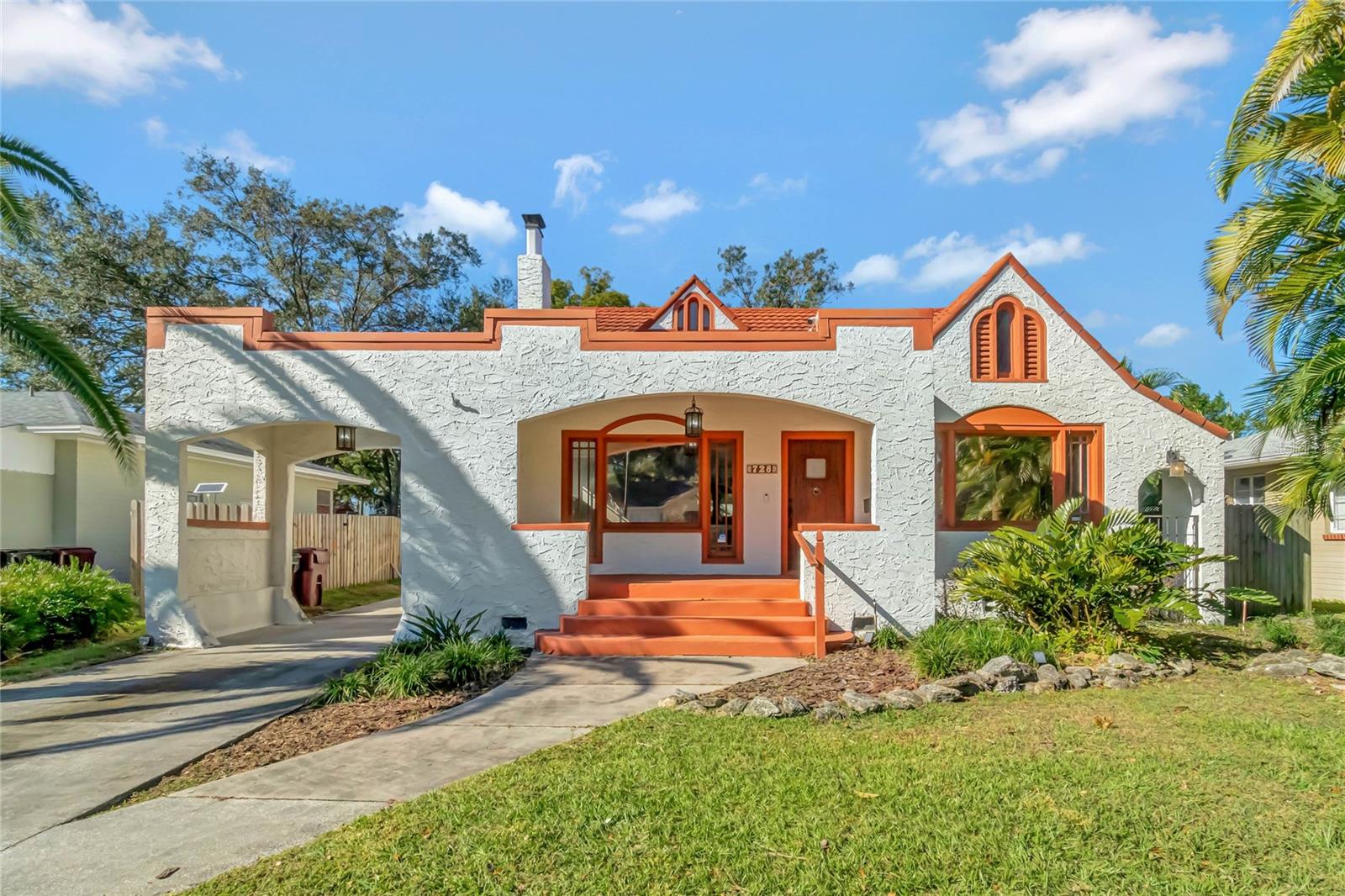
Would you like to sell your home before you purchase this one?
Priced at Only: $585,000
For more Information Call:
Address: 728 Palm Drive, ORLANDO, FL 32803
Property Location and Similar Properties
- MLS#: O6262891 ( Residential )
- Street Address: 728 Palm Drive
- Viewed: 11
- Price: $585,000
- Price sqft: $275
- Waterfront: No
- Year Built: 1935
- Bldg sqft: 2126
- Bedrooms: 3
- Total Baths: 2
- Full Baths: 2
- Garage / Parking Spaces: 3
- Days On Market: 28
- Additional Information
- Geolocation: 28.5542 / -81.3559
- County: ORANGE
- City: ORLANDO
- Zipcode: 32803
- Subdivision: Colonial Gardens Rep
- Elementary School: Audubon Park K8
- Middle School: Audubon Park K 8
- High School: Edgewater High
- Provided by: COLDWELL BANKER RESIDENTIAL RE
- Contact: Antonio Bartolomei
- 407-647-1211

- DMCA Notice
-
DescriptionThis charming three bedroom, two bathroom home seamlessly blends character with modern amenities in a prime location near downtown Orlando. The residence features original hardwood floors that add timeless elegance to the living and dining areas. The cozy living room, complete with a fireplace and charming built in shelves, provides a welcoming ambiance. The kitchen is a chef's dream, equipped with sleek quartz countertops and modern stainless steel appliances, including a newer refrigerator. The spacious loft style master bedroom on the second floor boasts upgraded flooring for added luxury. Additional storage is available in the backyard shed. Enhanced security features, such as Lorex 4K security cameras and a new fence, ensure peace of mind. The home's proximity to the Colonial town Neighborhood Center, Colonial town Square Park, and nearby amenities makes it an ideal choice for convenience and leisure. A DELIGHTFUL SURPRISE awaits at the end of the drivewaya separate building with a golf simulator and climate controlled air conditioning, perfect for an office, recreational area, playroom, or hobby room
Payment Calculator
- Principal & Interest -
- Property Tax $
- Home Insurance $
- HOA Fees $
- Monthly -
Features
Building and Construction
- Covered Spaces: 0.00
- Exterior Features: Courtyard, Sidewalk
- Fencing: Wood
- Flooring: Tile, Vinyl, Wood
- Living Area: 1524.00
- Other Structures: Shed(s)
- Roof: Metal
Land Information
- Lot Features: City Limits
School Information
- High School: Edgewater High
- Middle School: Audubon Park K-8
- School Elementary: Audubon Park K8
Garage and Parking
- Garage Spaces: 0.00
Eco-Communities
- Water Source: Public
Utilities
- Carport Spaces: 3.00
- Cooling: Central Air
- Heating: Central
- Sewer: Public Sewer
- Utilities: Public
Finance and Tax Information
- Home Owners Association Fee: 0.00
- Net Operating Income: 0.00
- Tax Year: 2023
Other Features
- Appliances: Dishwasher, Disposal, Dryer, Microwave, Range, Refrigerator, Washer
- Country: US
- Interior Features: Accessibility Features, Ceiling Fans(s), Open Floorplan, Thermostat
- Legal Description: REPLAT OF COLONIAL GARDENS M/63 LOT 6
- Levels: Two
- Area Major: 32803 - Orlando/Colonial Town
- Occupant Type: Vacant
- Parcel Number: 19-22-30-1504-00-060
- Possession: Close of Escrow
- Style: Colonial, Mediterranean
- Views: 11
- Zoning Code: R-1A/T/SP/
Similar Properties
Nearby Subdivisions
A A Moreys Sub
Altaloma Add
Altaloma Hgts
Amelia Grove
Audubon Park Bobolink
Audubon Park Card Heights Sec
Batey Charles C Resub
Beeman Park
Beverly Shores
Brookshire
Colonial Acres
Colonial Gardens Rep
Colonial Park Sub
Colonialtown North
Cottage Way
Crystal Lake Terr
Crystal Lake Terrace
Eastwood
Eola Park Heights
Fern Court Sub
Golden Hgts
Grove Lane Sub
Hands Rep
Highpoint
Jamajo
Lake Barton Shores
Lake Hlnd
Lake Oaks
Leland Heights
Merritt Park
Mount Vernon Heights
N L Mills Add
North Park
Orlando Highlands
Orlando Highlands 04 Rep
Orwin Manor Stratford Sec
Park Lake Sub
Phillips Rep 01 Lakewood
Ponce De Leon
Replat Of Sunrise Add
Robinson Norman Amd
Rolando Estates
Rose Isle Sec 07
Vdara Ph 2
Ways Add
Wilmott Pines

- Trudi Geniale, Broker
- Tropic Shores Realty
- Mobile: 619.578.1100
- Fax: 800.541.3688
- trudigen@live.com


