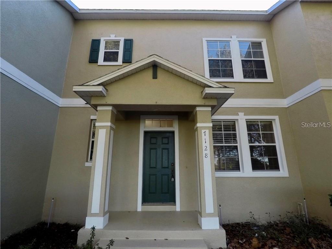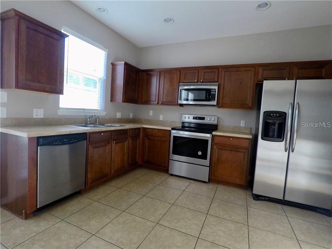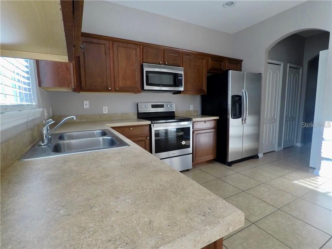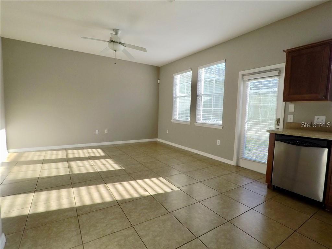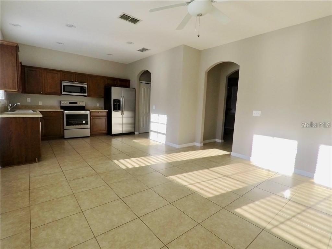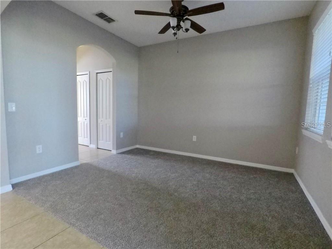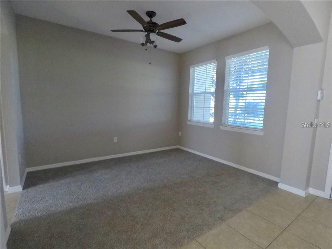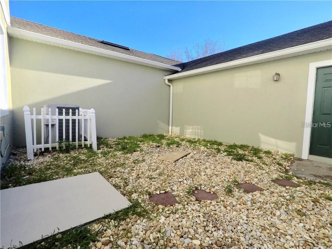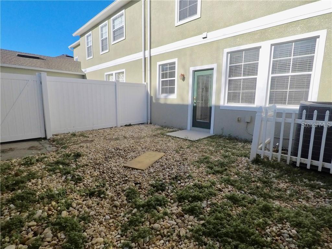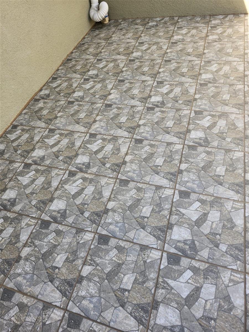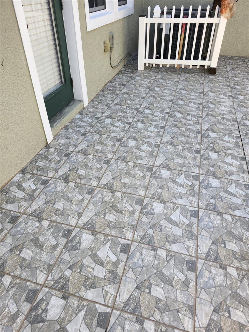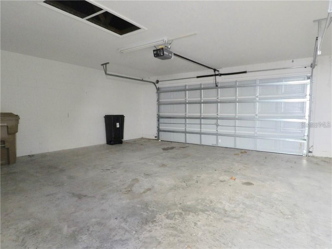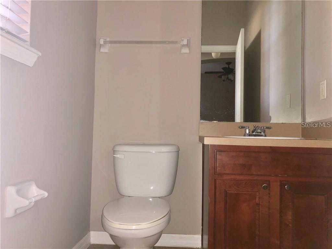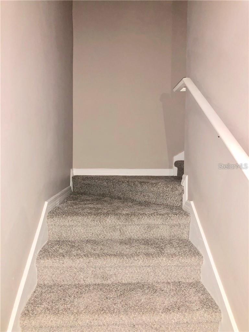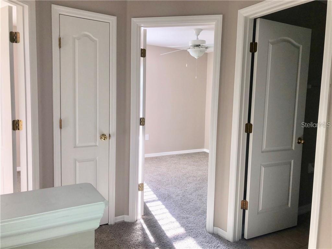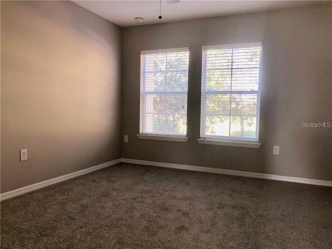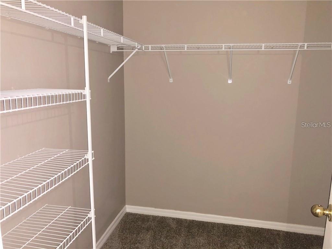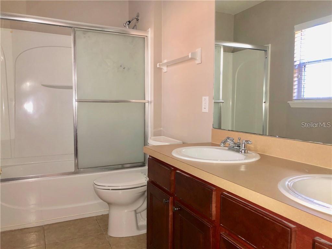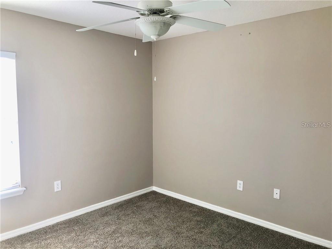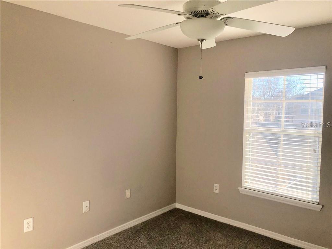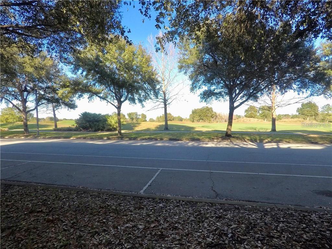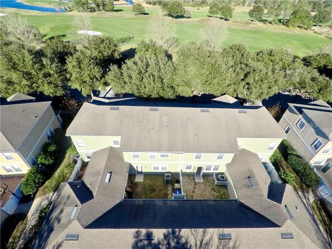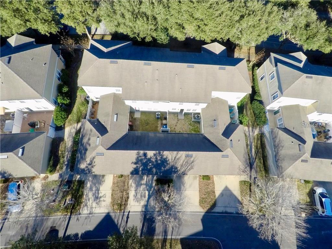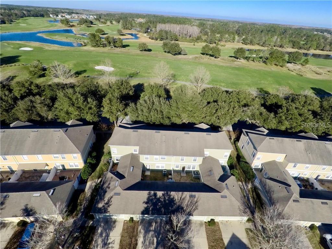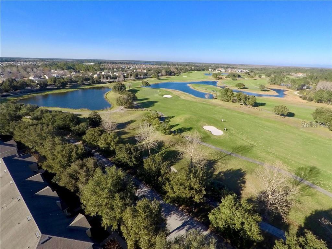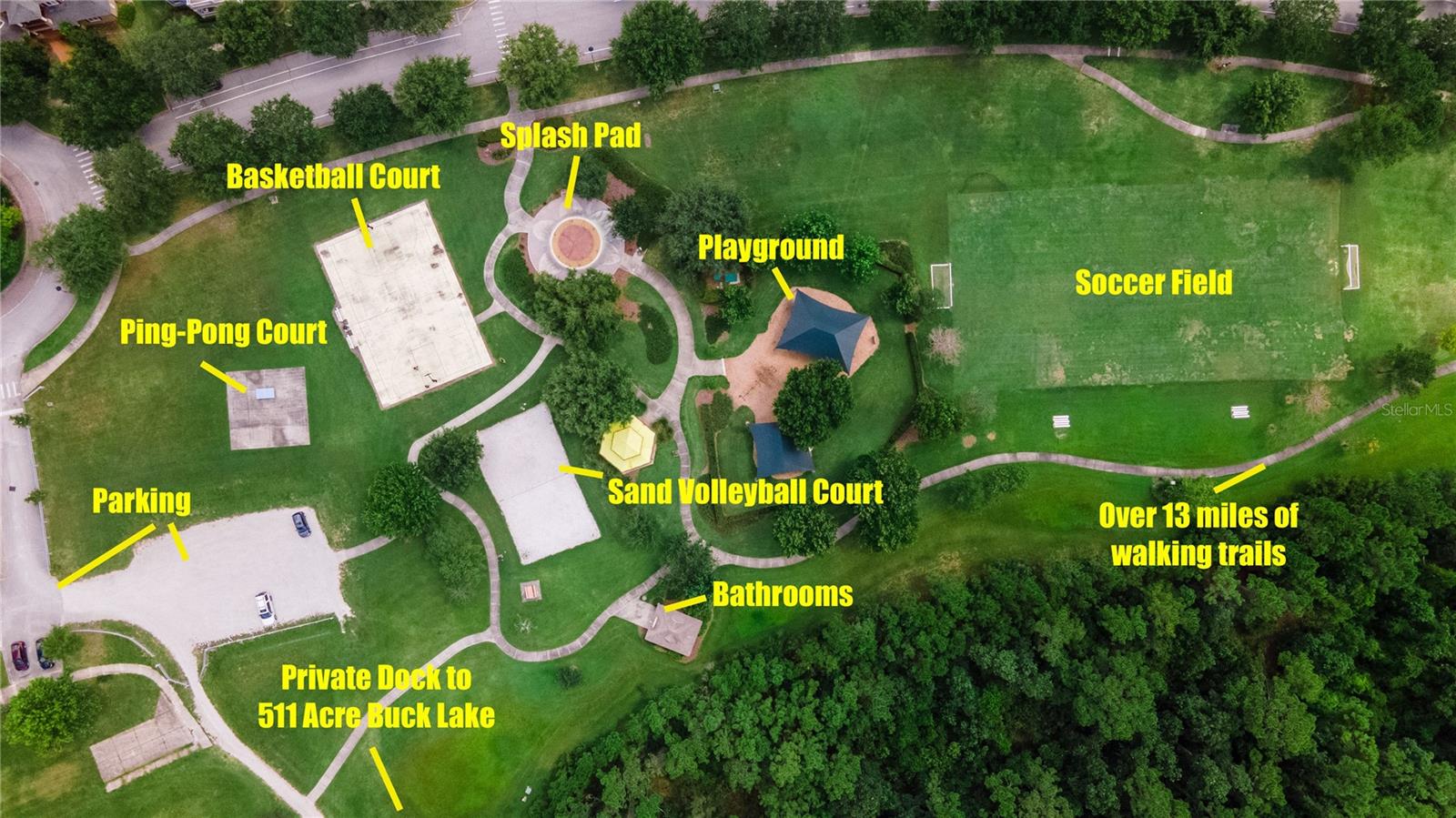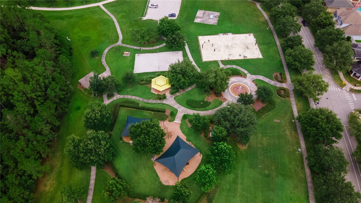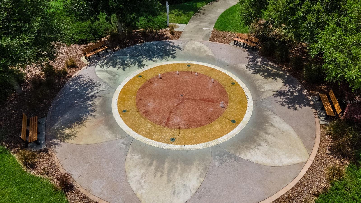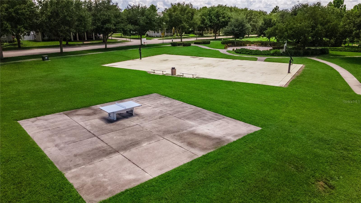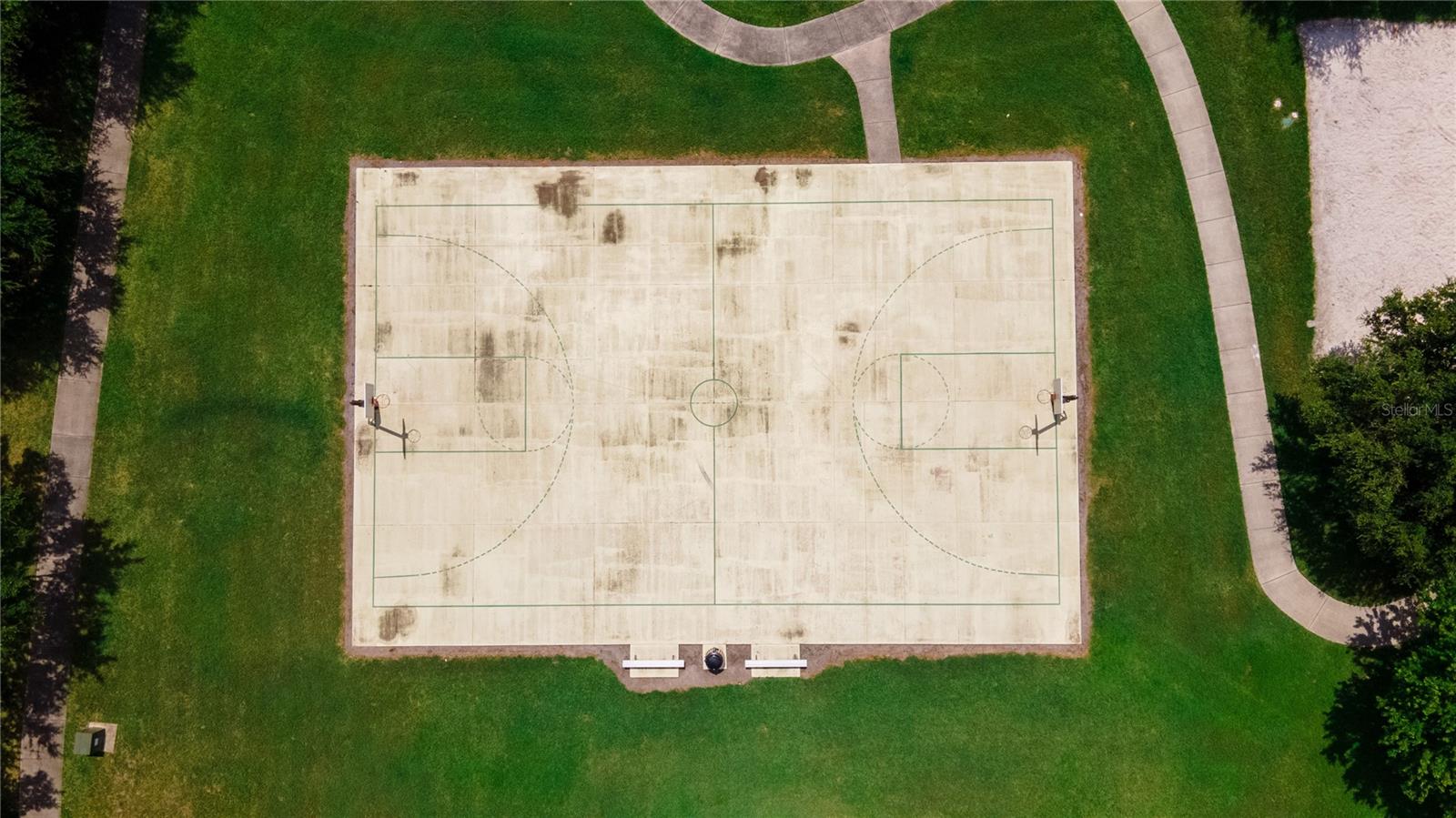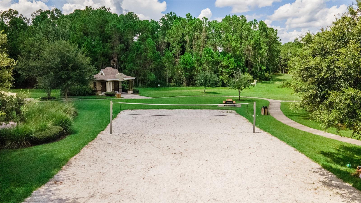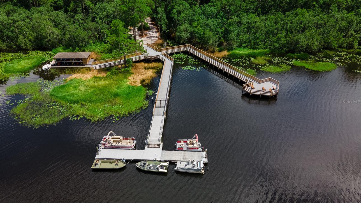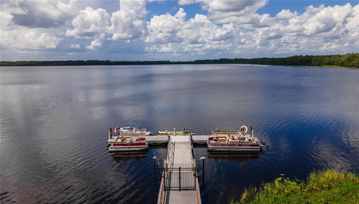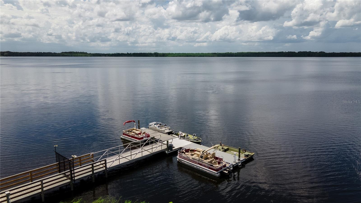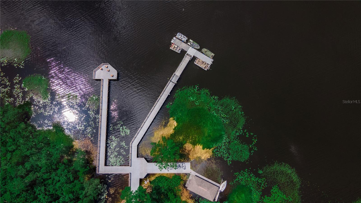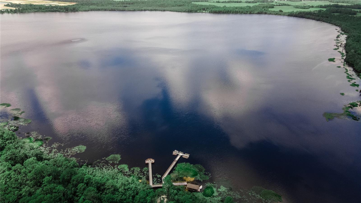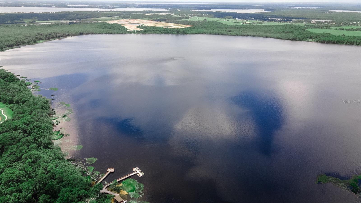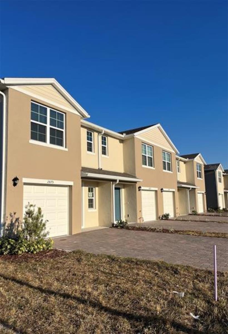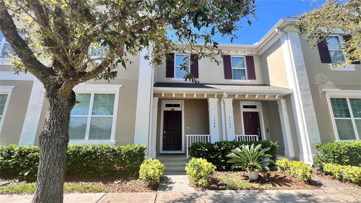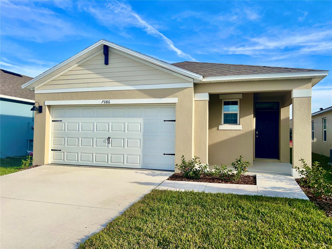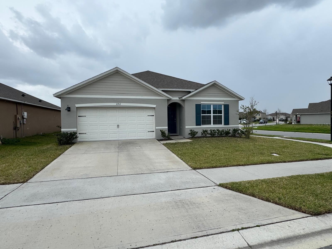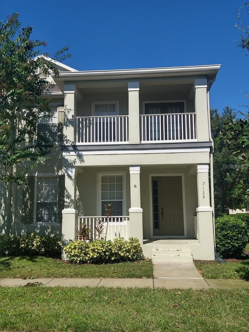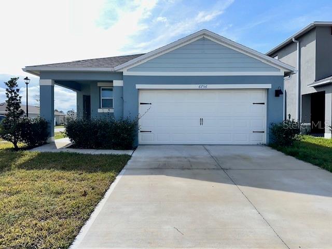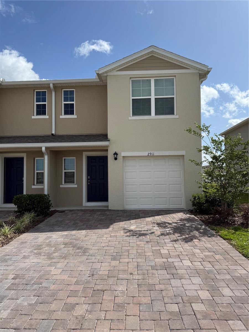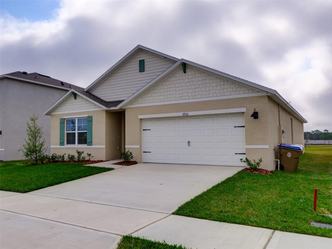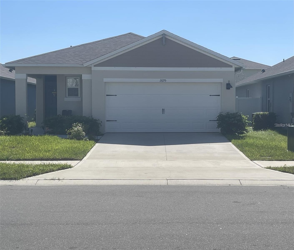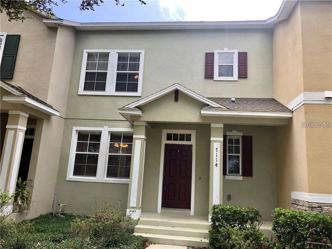7128 Five Oaks Drive, HARMONY, FL 34773
Property Photos
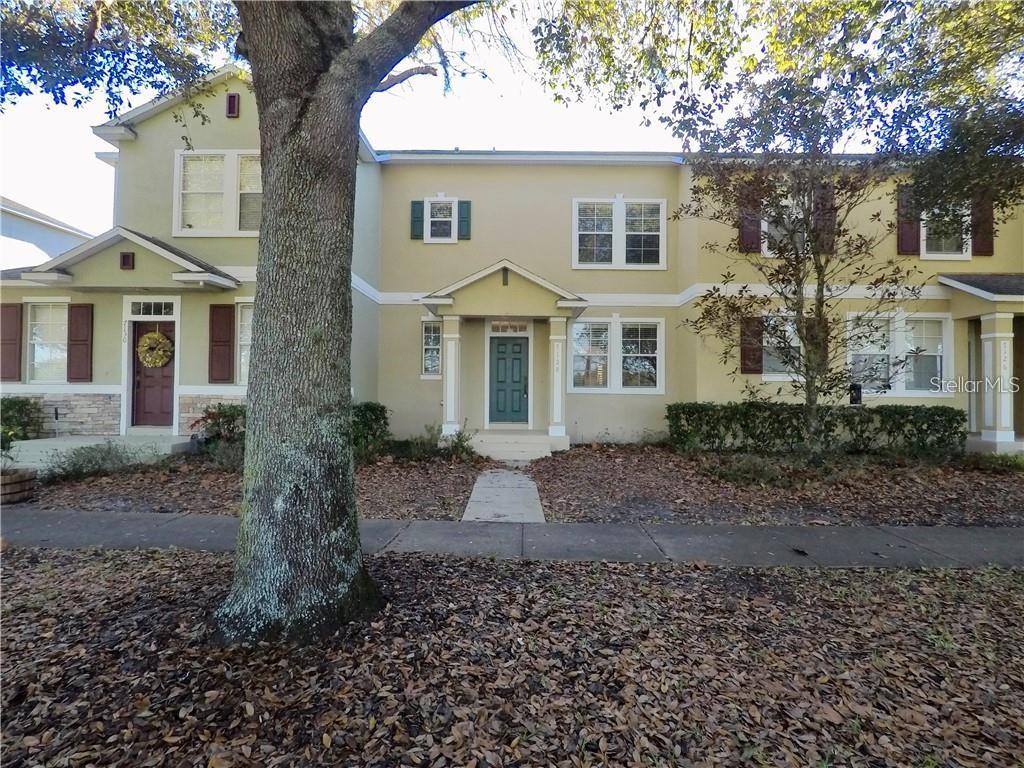
Would you like to sell your home before you purchase this one?
Priced at Only: $2,150
For more Information Call:
Address: 7128 Five Oaks Drive, HARMONY, FL 34773
Property Location and Similar Properties






- MLS#: O6265946 ( Residential Lease )
- Street Address: 7128 Five Oaks Drive
- Viewed: 51
- Price: $2,150
- Price sqft: $1
- Waterfront: No
- Year Built: 2007
- Bldg sqft: 1991
- Bedrooms: 3
- Total Baths: 3
- Full Baths: 2
- 1/2 Baths: 1
- Garage / Parking Spaces: 2
- Days On Market: 120
- Additional Information
- Geolocation: 28.1927 / -81.1493
- County: OSCEOLA
- City: HARMONY
- Zipcode: 34773
- Subdivision: Ashley Park At Harmony
- Provided by: EMPIRE NETWORK REALTY
- Contact: Rafael Casallas, PA
- 407-440-3798

- DMCA Notice
Description
RENT includes INTERNET & CABLE! Live in this beautiful townhome in the desirable community of Harmony! Get access to community owned boats, kayaks, canoes on the 500+ acre Buck Lake. Enjoy access to playground, pools, dog parks, basketball court, sand volleyball court, soccer fields, over 7 miles of walking trails, gym, downtown Harmony with grocery stores and restaurants, and more! This is a 3 bedroom, 2.5 bathroom townhouse with a garage for two cars and new roof from 2024! All tile throughout the first floor, kitchen includes all stainless steel appliances. There is a private patio between the home and the garage that has been recently tiled completely. Upstairs is all in carpet and you will have all three rooms. Contact us to see this home today!
Description
RENT includes INTERNET & CABLE! Live in this beautiful townhome in the desirable community of Harmony! Get access to community owned boats, kayaks, canoes on the 500+ acre Buck Lake. Enjoy access to playground, pools, dog parks, basketball court, sand volleyball court, soccer fields, over 7 miles of walking trails, gym, downtown Harmony with grocery stores and restaurants, and more! This is a 3 bedroom, 2.5 bathroom townhouse with a garage for two cars and new roof from 2024! All tile throughout the first floor, kitchen includes all stainless steel appliances. There is a private patio between the home and the garage that has been recently tiled completely. Upstairs is all in carpet and you will have all three rooms. Contact us to see this home today!
Payment Calculator
- Principal & Interest -
- Property Tax $
- Home Insurance $
- HOA Fees $
- Monthly -
For a Fast & FREE Mortgage Pre-Approval Apply Now
Apply Now
 Apply Now
Apply NowFeatures
Building and Construction
- Covered Spaces: 0.00
- Living Area: 1472.00
Garage and Parking
- Garage Spaces: 2.00
- Open Parking Spaces: 0.00
Utilities
- Carport Spaces: 0.00
- Cooling: Central Air
- Heating: Central
- Pets Allowed: Yes
Amenities
- Association Amenities: Cable TV, Clubhouse, Fitness Center, Golf Course, Horse Stables, Maintenance, Park, Playground, Pool, Recreation Facilities
Finance and Tax Information
- Home Owners Association Fee: 0.00
- Insurance Expense: 0.00
- Net Operating Income: 0.00
- Other Expense: 0.00
Rental Information
- Tenant Pays: Cleaning Fee
Other Features
- Appliances: Dishwasher, Disposal, Electric Water Heater, Ice Maker, Microwave, Range, Refrigerator
- Country: US
- Furnished: Unfurnished
- Interior Features: Ceiling Fans(s), Thermostat
- Levels: Two
- Area Major: 34773 - St Cloud (Harmony)
- Occupant Type: Vacant
- Parcel Number: 30-26-32-2877-0001-003C
- Views: 51
Owner Information
- Owner Pays: Cable TV, Grounds Care, Internet, Pest Control, Pool Maintenance
Similar Properties
Contact Info

- Trudi Geniale, Broker
- Tropic Shores Realty
- Mobile: 619.578.1100
- Fax: 800.541.3688
- trudigen@live.com



