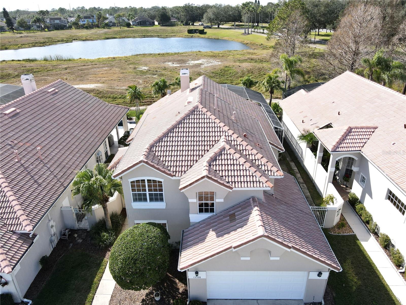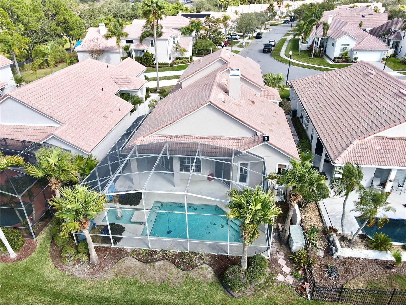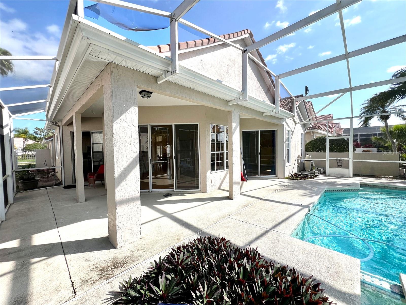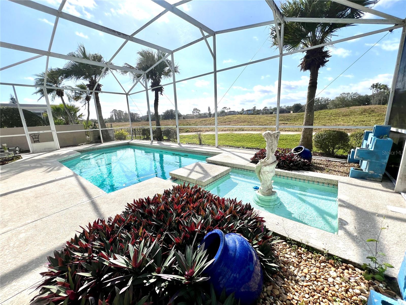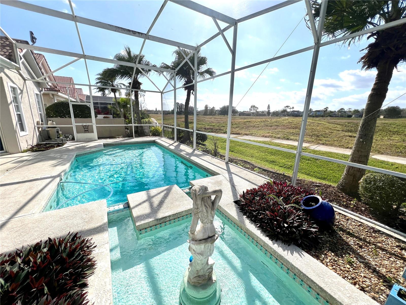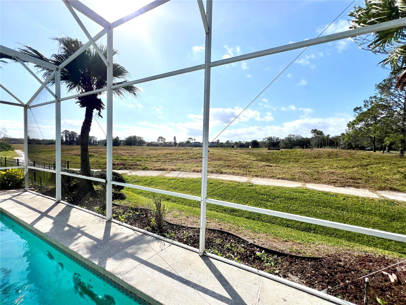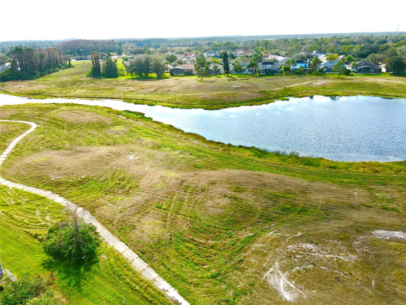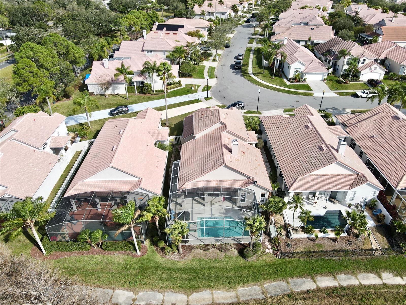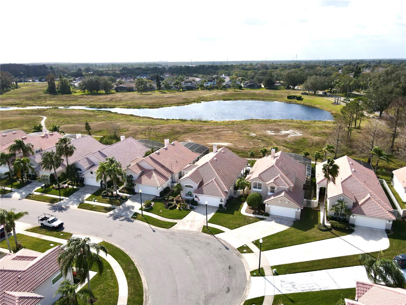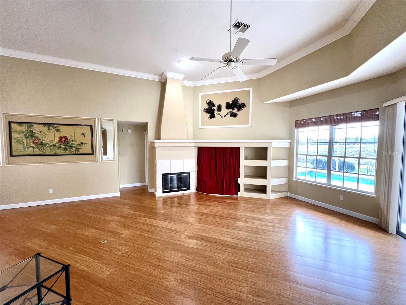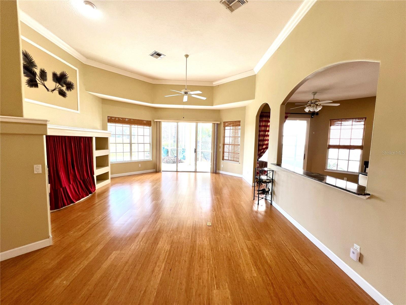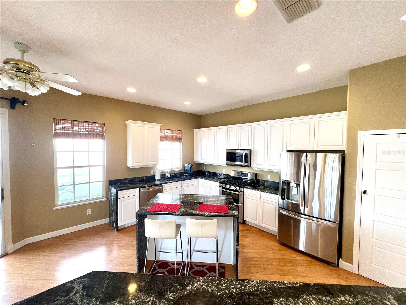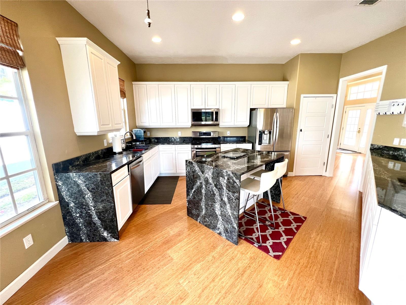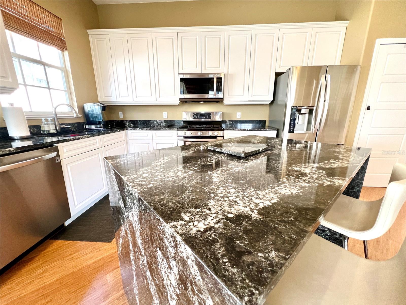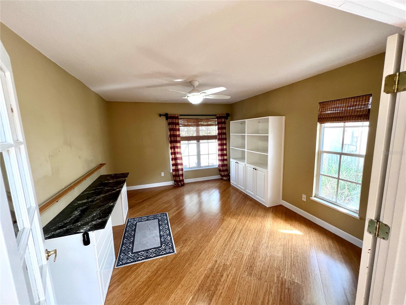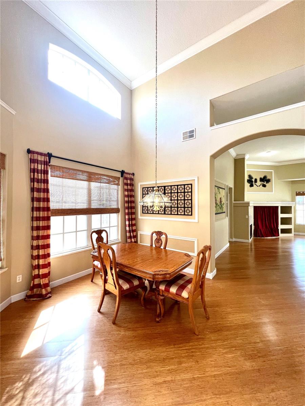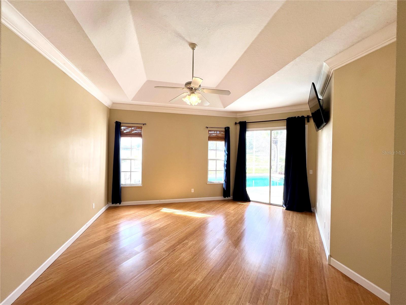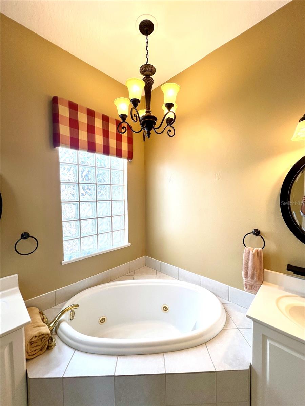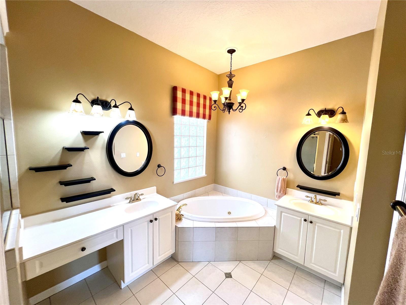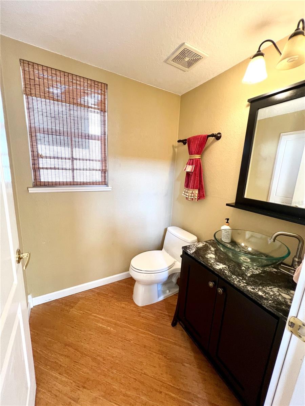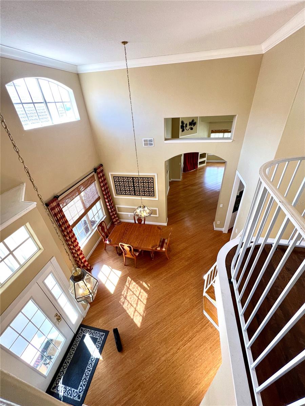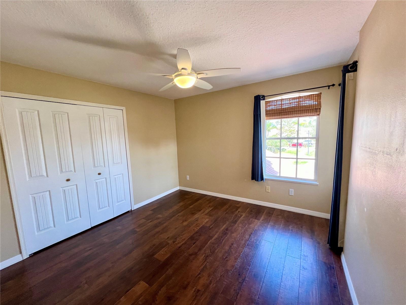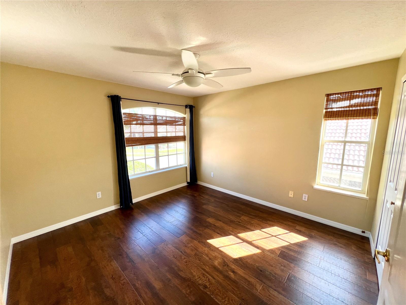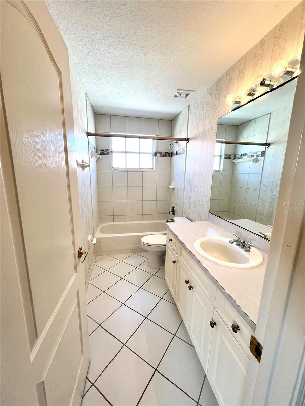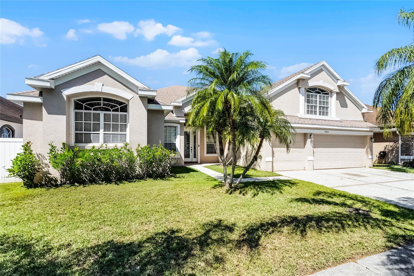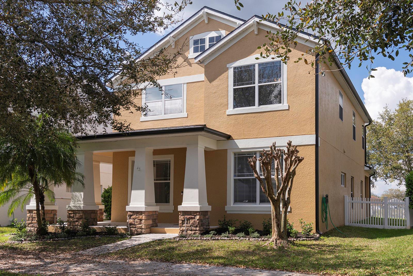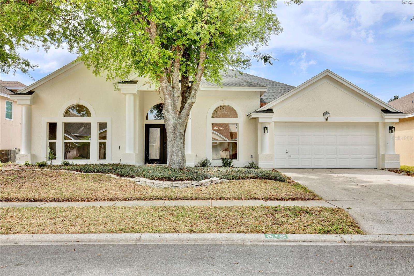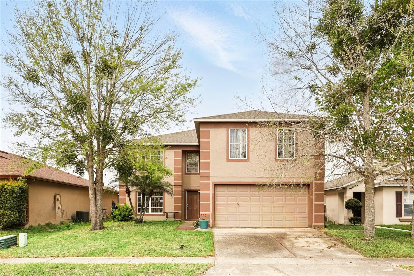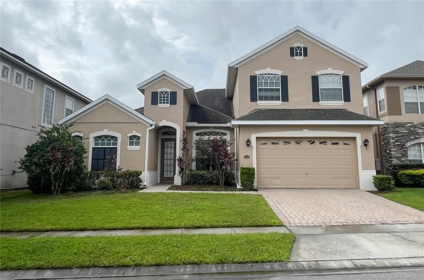13328 Lake Turnberry Circle, ORLANDO, FL 32828
Property Photos
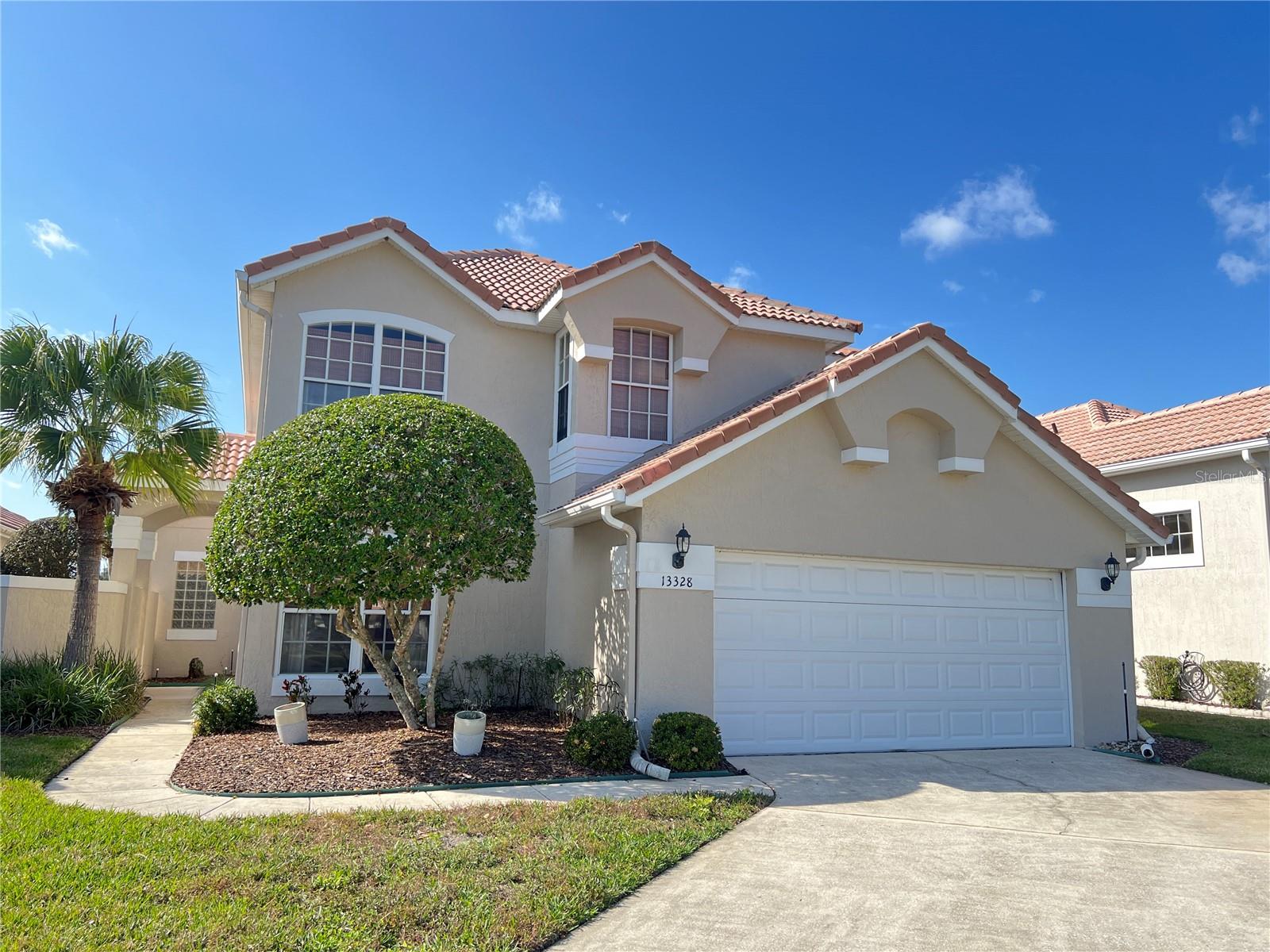
Would you like to sell your home before you purchase this one?
Priced at Only: $549,900
For more Information Call:
Address: 13328 Lake Turnberry Circle, ORLANDO, FL 32828
Property Location and Similar Properties






- MLS#: O6268948 ( Residential )
- Street Address: 13328 Lake Turnberry Circle
- Viewed: 170
- Price: $549,900
- Price sqft: $180
- Waterfront: No
- Year Built: 1997
- Bldg sqft: 3055
- Bedrooms: 4
- Total Baths: 3
- Full Baths: 2
- 1/2 Baths: 1
- Garage / Parking Spaces: 2
- Days On Market: 90
- Additional Information
- Geolocation: 28.5325 / -81.1885
- County: ORANGE
- City: ORLANDO
- Zipcode: 32828
- Subdivision: Turnberry Pointe
- Elementary School: Sunrise Elem
- Middle School: Discovery Middle
- High School: Timber Creek High
- Provided by: RE/MAX ASSURED
- Contact: Brent DeHoop
- 800-393-8600

- DMCA Notice
Description
Fantastic pool home with soaring ceiling in the sought after eastwood community! This beautiful home boasts many great features and has huge potential. As you enter the first thing you notice is the ceiling heights as you see a full 2 story, crown molding, bamboo floors and a very light and bright home. A welcoming gourmet kitchen with stunning quartz countertops w/waterfall feature, plenty of cabinet space and tons of counter top working areas. The oversized primary bedroom is on the first floor open to the pool, dual closets with ensuite bath featuring shower with separate jacuzzi tub. Upstairs we have 2 guest bedrooms and bathroom. Enjoy the evening sunsets while relaxing on your back patio. The pool area offers large covered and screened porch, perfect sized pool with water feature and planter areas. Eastwood is a master planned community for those who crave the active lifestyles: parks, pool, tennis courts, racquetball, volleyball, soccer fields, basketball, baseball field, rv storage, cable, internet and for this home lawn care!!!
Description
Fantastic pool home with soaring ceiling in the sought after eastwood community! This beautiful home boasts many great features and has huge potential. As you enter the first thing you notice is the ceiling heights as you see a full 2 story, crown molding, bamboo floors and a very light and bright home. A welcoming gourmet kitchen with stunning quartz countertops w/waterfall feature, plenty of cabinet space and tons of counter top working areas. The oversized primary bedroom is on the first floor open to the pool, dual closets with ensuite bath featuring shower with separate jacuzzi tub. Upstairs we have 2 guest bedrooms and bathroom. Enjoy the evening sunsets while relaxing on your back patio. The pool area offers large covered and screened porch, perfect sized pool with water feature and planter areas. Eastwood is a master planned community for those who crave the active lifestyles: parks, pool, tennis courts, racquetball, volleyball, soccer fields, basketball, baseball field, rv storage, cable, internet and for this home lawn care!!!
Payment Calculator
- Principal & Interest -
- Property Tax $
- Home Insurance $
- HOA Fees $
- Monthly -
For a Fast & FREE Mortgage Pre-Approval Apply Now
Apply Now
 Apply Now
Apply NowFeatures
Building and Construction
- Covered Spaces: 0.00
- Exterior Features: Irrigation System, Sidewalk, Sliding Doors
- Flooring: Bamboo, Ceramic Tile, Laminate
- Living Area: 2289.00
- Roof: Tile
Land Information
- Lot Features: Flag Lot
School Information
- High School: Timber Creek High
- Middle School: Discovery Middle
- School Elementary: Sunrise Elem
Garage and Parking
- Garage Spaces: 2.00
- Open Parking Spaces: 0.00
- Parking Features: Garage Door Opener
Eco-Communities
- Pool Features: Gunite, In Ground, Pool Sweep, Screen Enclosure
- Water Source: Public
Utilities
- Carport Spaces: 0.00
- Cooling: Central Air
- Heating: Central
- Pets Allowed: Yes
- Sewer: Public Sewer
- Utilities: Cable Available, Electricity Connected
Amenities
- Association Amenities: Basketball Court, Cable TV, Maintenance, Park, Playground, Pool, Racquetball, Storage, Tennis Court(s)
Finance and Tax Information
- Home Owners Association Fee Includes: Cable TV, Internet, Maintenance Grounds
- Home Owners Association Fee: 507.00
- Insurance Expense: 0.00
- Net Operating Income: 0.00
- Other Expense: 0.00
- Tax Year: 2024
Other Features
- Appliances: Dishwasher, Disposal, Microwave, Range, Refrigerator, Tankless Water Heater
- Association Name: J. KRISANDA
- Association Phone: 407-647-2622
- Country: US
- Furnished: Unfurnished
- Interior Features: Cathedral Ceiling(s), Ceiling Fans(s), Crown Molding, Eat-in Kitchen, High Ceilings, Kitchen/Family Room Combo, Primary Bedroom Main Floor, Solid Surface Counters, Split Bedroom
- Legal Description: TURNBERRY POINTE 33/5 LOT 33
- Levels: Two
- Area Major: 32828 - Orlando/Alafaya/Waterford Lakes
- Occupant Type: Vacant
- Parcel Number: 35-22-31-8781-00-330
- Possession: Close of Escrow
- Style: Coastal, Florida
- Views: 170
- Zoning Code: P-D
Similar Properties
Nearby Subdivisions
Augusta
Avalon Lakes Ph 01 Village I
Avalon Lakes Ph 02 Village F
Avalon Lakes Ph 03 Village D
Avalon Lakes Ph 1 Vlgs I J
Avalon Park
Avalon Park Northwest Village
Avalon Park South Ph 01
Avalon Park Village 02 4468
Avalon Park Village 03 4796
Avalon Park Village 05
Avalon Park Village 05 51 58
Avalon Park Village 06
Avalon Park Vlg 3
Bella Vida
Bridge Water
Bridge Water Ph 02 43145
Deer Run South Pud Ph 01 Prcl
East Pine Acres
Eastwood
Eastwood Deer Run South
Eastwood Villages 02 At Ph 03
Huckleberry Fields Tr N1b
Huckleberry Fields Tr N2b
Huckleberry Fields Tr N5
Huckleberry Fields Tracts N9
Kensington At Eastwood
Kings Pointe
Live Oak Village Ph 02
Not In Subdivision
Reservegolden Isle
River Oakstimber Spgs A C D
Seaward Plantation Estates
Seaward Plantation Estates Fou
Sherwood Forest
Stone Forest
Stoneybrook
Stoneybrook 44122
Stoneybrook Un X1
Stoneybrook Ut 09 49 75
Timber Isle
Tudor Grvtimber Spgs Ak
Turnberry Pointe
Villages 02 At Eastwood Ph 01
Villages At Eastwood
Waterford Chase East Ph 02 Vil
Waterford Chase East Ph 03
Waterford Lakes Ph 02 Tr N19
Waterford Lakes Tr N07 Ph 02
Waterford Lakes Tr N08
Waterford Lakes Tr N11 Ph 01
Waterford Lakes Tr N19 Ph 01
Waterford Lakes Tr N23a
Waterford Lakes Tr N24
Waterford Lakes Tr N25b
Waterford Lakes Tr N27
Waterford Lakes Tr N30
Waterford Lakes Tr N32
Waterford Lakes Tr N33
Waterford Lakesfinns Cove
Waterford Trails Ph 2 East Vil
Waterford Trls Ph 02
Woodbury Pines
Woodlands Pointe
Contact Info

- Trudi Geniale, Broker
- Tropic Shores Realty
- Mobile: 619.578.1100
- Fax: 800.541.3688
- trudigen@live.com



