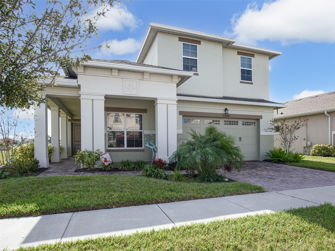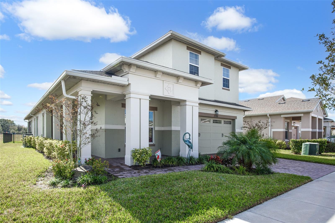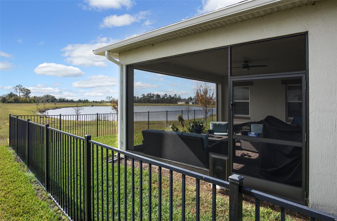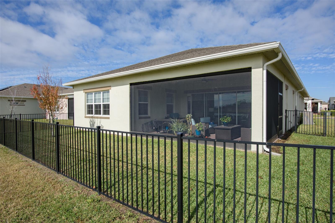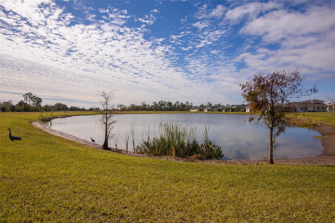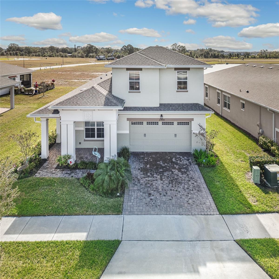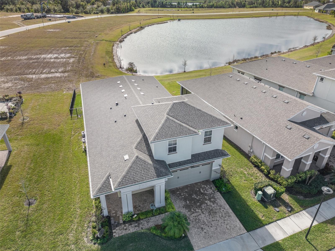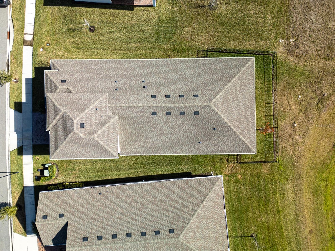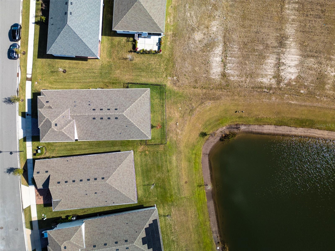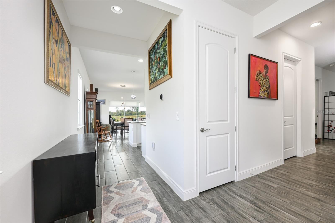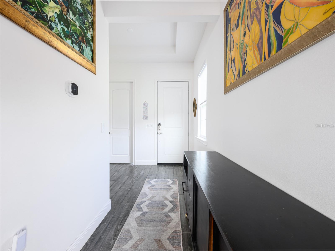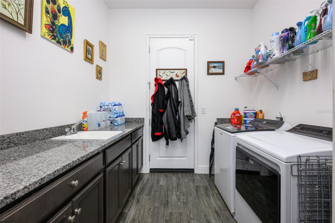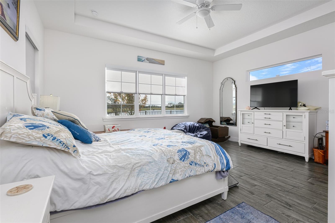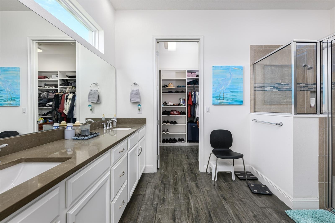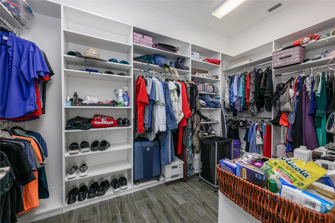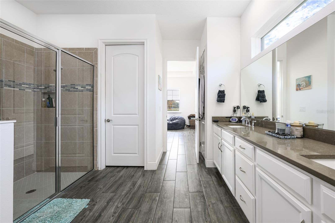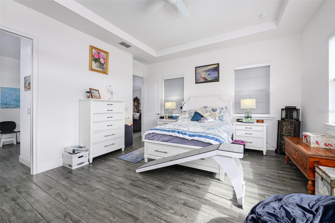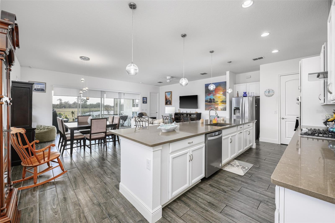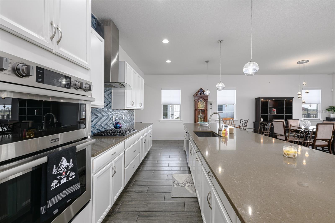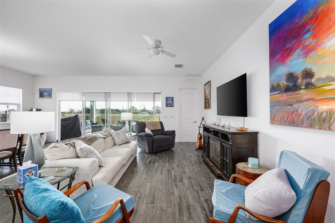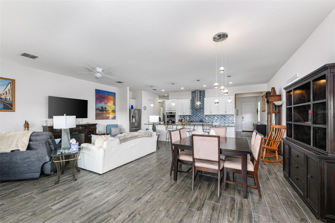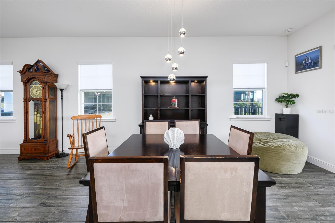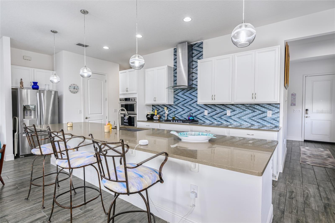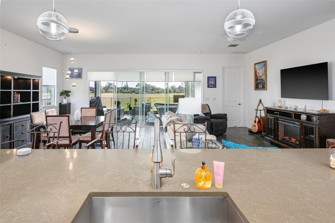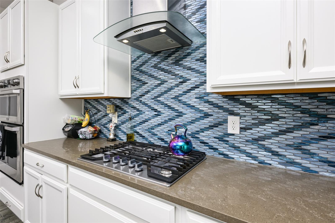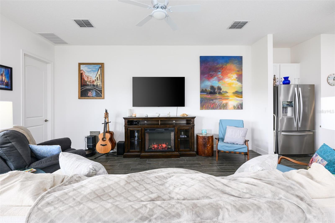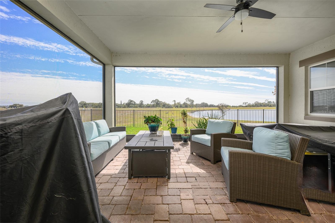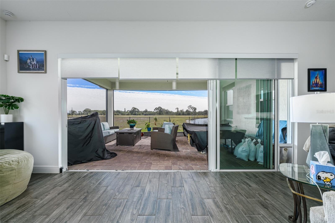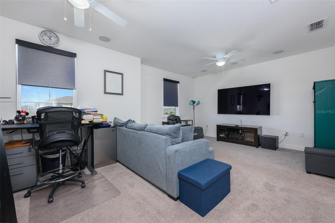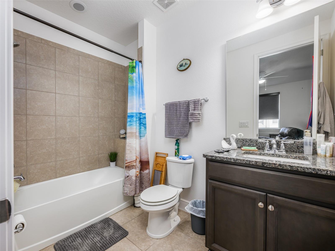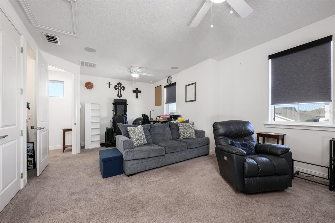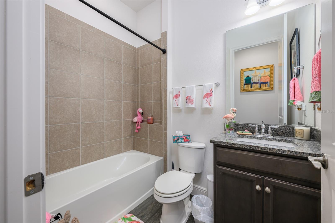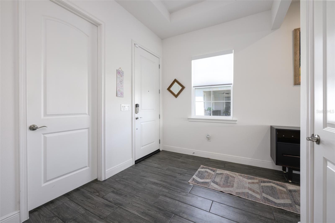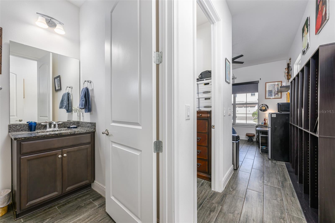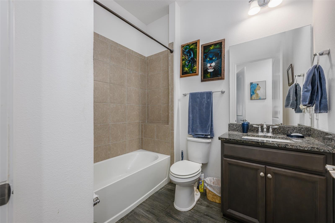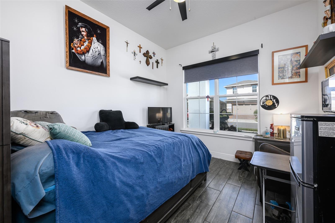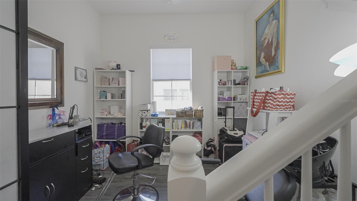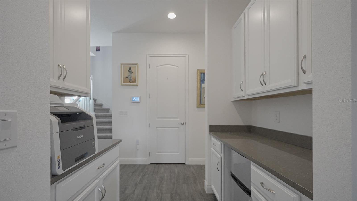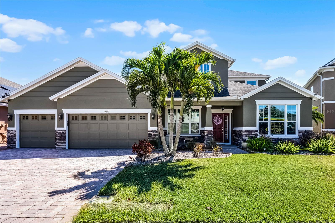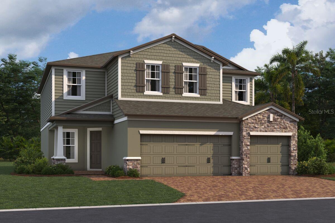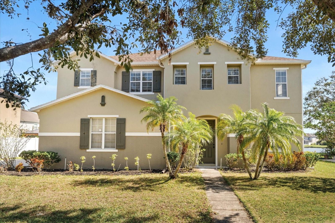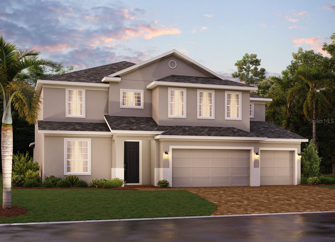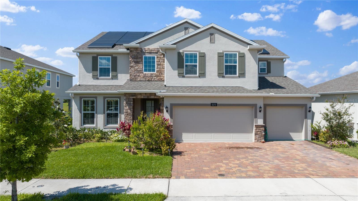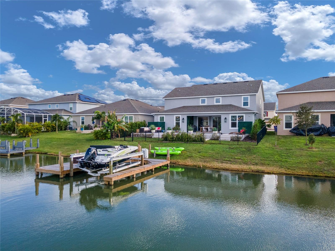2709 Greenlands Street, ST CLOUD, FL 34772
Property Photos
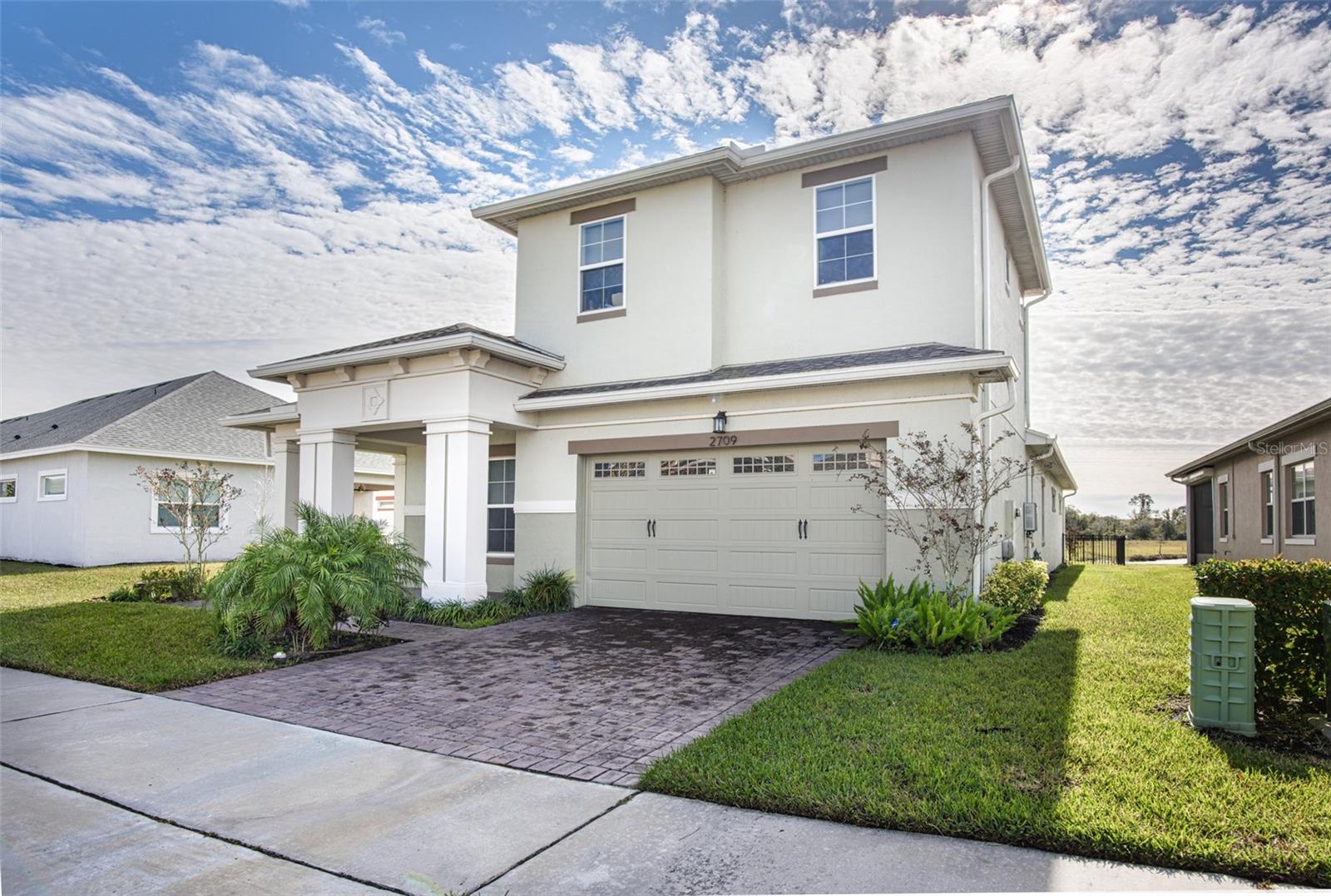
Would you like to sell your home before you purchase this one?
Priced at Only: $639,999
For more Information Call:
Address: 2709 Greenlands Street, ST CLOUD, FL 34772
Property Location and Similar Properties






- MLS#: O6275400 ( Residential )
- Street Address: 2709 Greenlands Street
- Viewed: 79
- Price: $639,999
- Price sqft: $161
- Waterfront: No
- Year Built: 2022
- Bldg sqft: 3982
- Bedrooms: 4
- Total Baths: 4
- Full Baths: 4
- Garage / Parking Spaces: 2
- Days On Market: 58
- Additional Information
- Geolocation: 28.2188 / -81.2402
- County: OSCEOLA
- City: ST CLOUD
- Zipcode: 34772
- Subdivision: Twin Lakes Ph 2a2b
- Elementary School: Hickory Tree Elem
- Middle School: Harmony Middle
- High School: Harmony High
- Provided by: WEICHERT REALTORS HALLMARK PRO
- Contact: Debbie Brady
- 407-841-0888

- DMCA Notice
Description
Beautiful 4 bedroom, 4 bathroom home in the highly sought after Twin Lakes 55+ Active lifestyle community. The Marco 2 is a two story beautiful home with a versatile floor plan. When you step inside, you will be greeted with 10 foot ceilings and upgraded ceramic tile throughout the home. As you enter the kitchen you will be greeted with an upgraded kitchen with stainless steel appliances, convection oven, gas stove, 42" upgraded cabinets, quartz countertops, glass tile backsplash, walk in pantry and a 10 foot island with upgraded pendant lights that easily seats 6 people. The Living Room/Dining Room combo has upgraded light fixtures and recess lighting. The sliding glass doors that lead out to the screened porch, open all the way for the ultimate indoor/outdoor Florida living. Out on the screened porch you can sit and enjoy the view of the pond in the back while drinking your morning coffee. The master bedroom has a large walk in shower with glass doors and a large walk in closet with a newly installed closet organizing system. There are two more bedrooms on the first floor. Bedroom 2 includes a full bath and a walk in closet. The 3rd full bath is in the hallway to also be used as a guest bathroom. Bedroom 3 is just down the hall with a nice size closet. Off Bedroom 3 you'll find the office area that is already piped for water if
you would like to add a wet bar. The stairs lead up to the second floor where you will find the 4th bedroom and 4th bathroom. This flexible room is currently being used as the owner's media room and office. Amenities include a resort style pool and lap pool, 20,000 square foot Clubhouse, fitness center, tennis courts, putting green, walking trails, pickle ball court, fishing and pontoon boats to use on Live Oak Lake. The community has many active and socializing activities for residents to connect with each other. This versatile home could be a wonderful space for multiple family members or friends who wish to live together. Close to Lake Nona Medical City, Orlando International airport, Theme parks, beaches and downtown Orlando. This house is a must see.
Description
Beautiful 4 bedroom, 4 bathroom home in the highly sought after Twin Lakes 55+ Active lifestyle community. The Marco 2 is a two story beautiful home with a versatile floor plan. When you step inside, you will be greeted with 10 foot ceilings and upgraded ceramic tile throughout the home. As you enter the kitchen you will be greeted with an upgraded kitchen with stainless steel appliances, convection oven, gas stove, 42" upgraded cabinets, quartz countertops, glass tile backsplash, walk in pantry and a 10 foot island with upgraded pendant lights that easily seats 6 people. The Living Room/Dining Room combo has upgraded light fixtures and recess lighting. The sliding glass doors that lead out to the screened porch, open all the way for the ultimate indoor/outdoor Florida living. Out on the screened porch you can sit and enjoy the view of the pond in the back while drinking your morning coffee. The master bedroom has a large walk in shower with glass doors and a large walk in closet with a newly installed closet organizing system. There are two more bedrooms on the first floor. Bedroom 2 includes a full bath and a walk in closet. The 3rd full bath is in the hallway to also be used as a guest bathroom. Bedroom 3 is just down the hall with a nice size closet. Off Bedroom 3 you'll find the office area that is already piped for water if
you would like to add a wet bar. The stairs lead up to the second floor where you will find the 4th bedroom and 4th bathroom. This flexible room is currently being used as the owner's media room and office. Amenities include a resort style pool and lap pool, 20,000 square foot Clubhouse, fitness center, tennis courts, putting green, walking trails, pickle ball court, fishing and pontoon boats to use on Live Oak Lake. The community has many active and socializing activities for residents to connect with each other. This versatile home could be a wonderful space for multiple family members or friends who wish to live together. Close to Lake Nona Medical City, Orlando International airport, Theme parks, beaches and downtown Orlando. This house is a must see.
Payment Calculator
- Principal & Interest -
- Property Tax $
- Home Insurance $
- HOA Fees $
- Monthly -
For a Fast & FREE Mortgage Pre-Approval Apply Now
Apply Now
 Apply Now
Apply NowFeatures
Building and Construction
- Builder Model: Marco II
- Builder Name: Jones Builders
- Covered Spaces: 0.00
- Exterior Features: Irrigation System, Sidewalk, Sliding Doors
- Fencing: Fenced
- Flooring: Ceramic Tile
- Living Area: 2870.00
- Roof: Shingle
Property Information
- Property Condition: Completed
Land Information
- Lot Features: Landscaped, Level, Sidewalk, Paved
School Information
- High School: Harmony High
- Middle School: Harmony Middle
- School Elementary: Hickory Tree Elem
Garage and Parking
- Garage Spaces: 2.00
- Open Parking Spaces: 0.00
- Parking Features: Electric Vehicle Charging Station(s), Garage Door Opener
Eco-Communities
- Water Source: Public
Utilities
- Carport Spaces: 0.00
- Cooling: Central Air
- Heating: Gas
- Pets Allowed: Yes
- Sewer: Public Sewer
- Utilities: Other
Amenities
- Association Amenities: Clubhouse, Fitness Center, Gated, Pickleball Court(s), Pool, Recreation Facilities, Spa/Hot Tub, Tennis Court(s)
Finance and Tax Information
- Home Owners Association Fee Includes: Recreational Facilities
- Home Owners Association Fee: 325.20
- Insurance Expense: 0.00
- Net Operating Income: 0.00
- Other Expense: 0.00
- Tax Year: 2023
Other Features
- Appliances: Built-In Oven, Convection Oven, Dishwasher, Disposal, Dryer, Exhaust Fan, Microwave, Range, Range Hood, Refrigerator, Washer
- Association Name: Amanda
- Country: US
- Furnished: Unfurnished
- Interior Features: Ceiling Fans(s), Eat-in Kitchen, High Ceilings, Kitchen/Family Room Combo, Living Room/Dining Room Combo, Open Floorplan, Primary Bedroom Main Floor, Solid Surface Counters, Stone Counters, Thermostat, Walk-In Closet(s), Window Treatments
- Legal Description: TWIN LAKES PH 2A-2B PB 27 PGS 121-126 LOT 776
- Levels: Two
- Area Major: 34772 - St Cloud (Narcoossee Road)
- Occupant Type: Owner
- Parcel Number: 17 26 31 5262 0001 7760
- Possession: Close of Escrow
- View: Water
- Views: 79
Similar Properties
Nearby Subdivisions
Briarwood Estates
Bristol Cove At Deer Creek Ph
Canoe Creek Estates Ph 6
Canoe Creek Lakes
Canoe Creek Lakes Add
Canoe Creek Woods
Canoe Creek Woods Unt 11
Cross Creek Estates
Crystal Creek
Cypress Preserve
Deer Run Estates
Del Webb Twin Lakes
Eden At Crossprairie
Esprit Ph 01
Esprit Ph 1
Gramercy Farms Ph 4
Gramercy Farms Ph 8
Gramercy Farms Ph 9b
Hanover Lakes
Hanover Lakes Ph 1
Hanover Lakes Ph 3
Hanover Lakes Ph 4
Indian Lakes
Indian Lakes Ph 5 6
Indian Lakes Ph 7
Keystone Pointe Ph 2
Mallard Pond Ph 1
Northwest Lakeside Groves Ph 2
Oakley Place
Old Hickory
Old Hickory Ph 1 2
Old Hickory Ph 3
Old Hickory Ph 4
Quail Wood
Reserve At Pine Tree
S L I C
Sawgrass
Southern Pines
Southern Pines Ph 4
Southern Pines Ph 5
St Cloud Manor Village
Stevens Plantation
Sweetwater Creek
The Meadow At Crossprairie Bun
The Reserve At Twin Lakes
Twin Lakes Ph 1
Twin Lakes Ph 2a2b
Twin Lakes Ph 8
Villagio
Whaleys Creek Ph 2
Contact Info

- Trudi Geniale, Broker
- Tropic Shores Realty
- Mobile: 619.578.1100
- Fax: 800.541.3688
- trudigen@live.com



