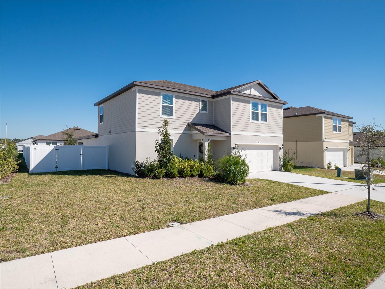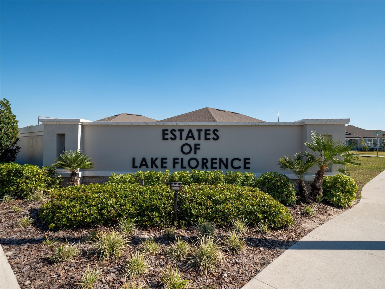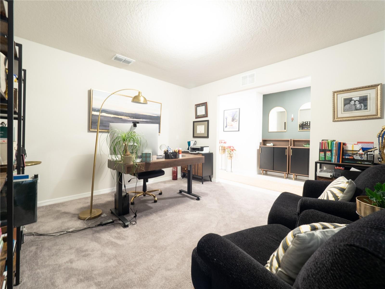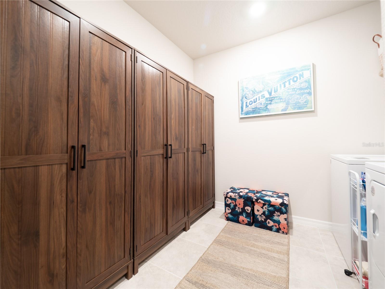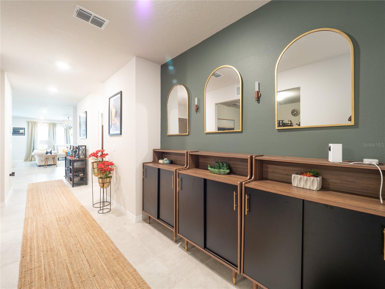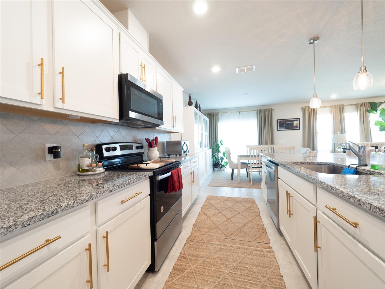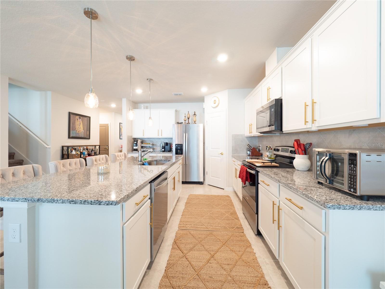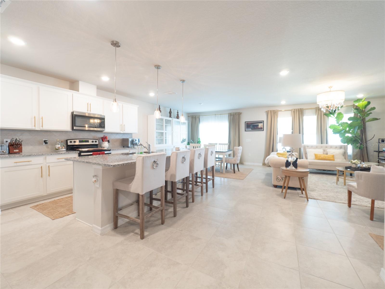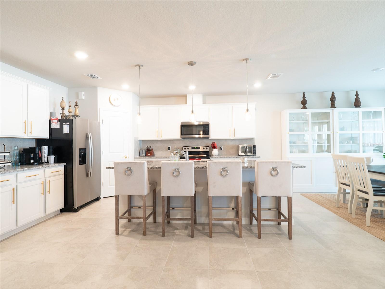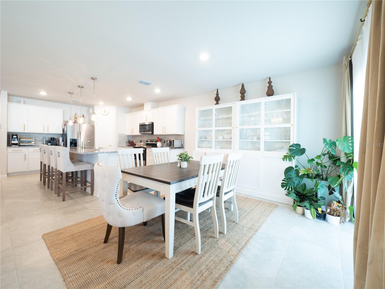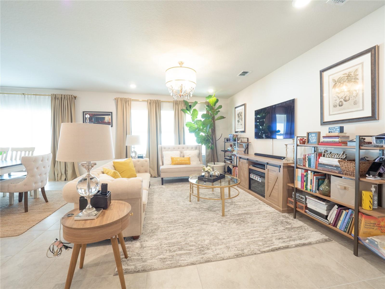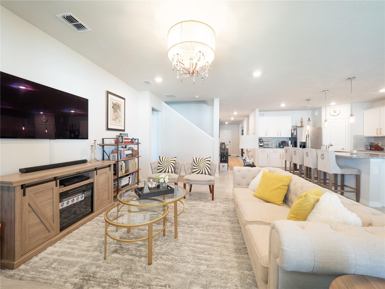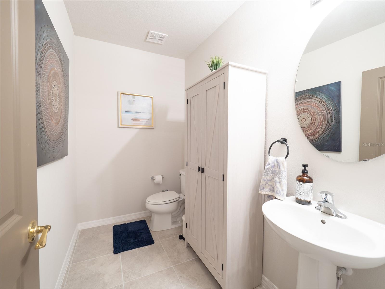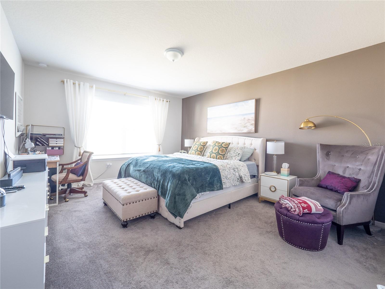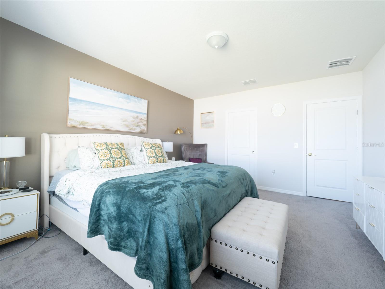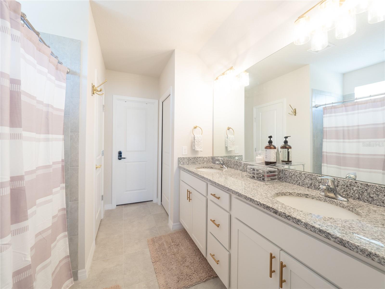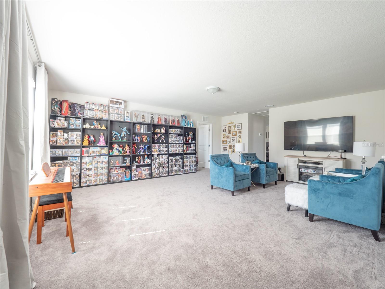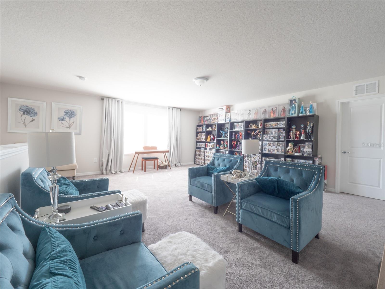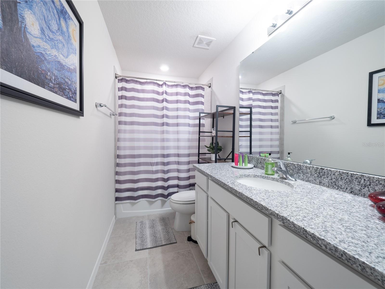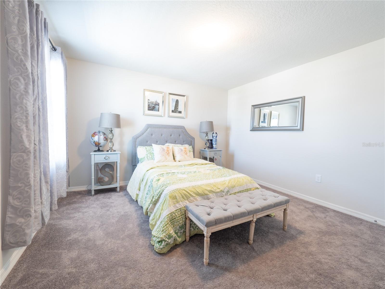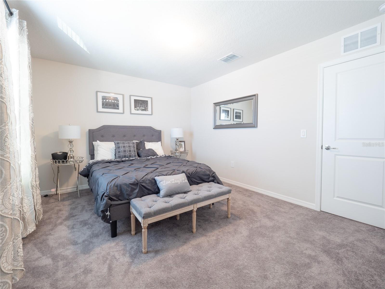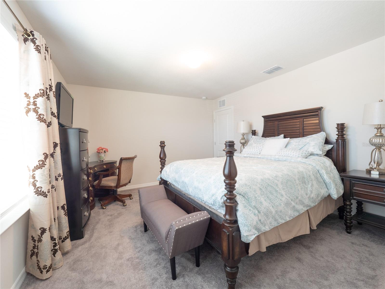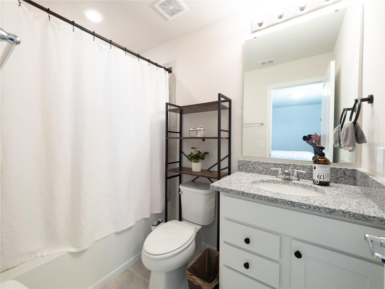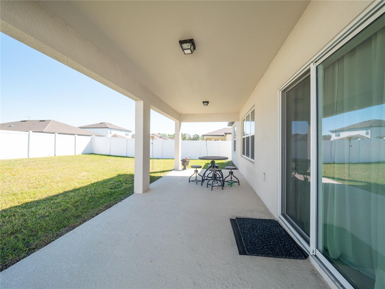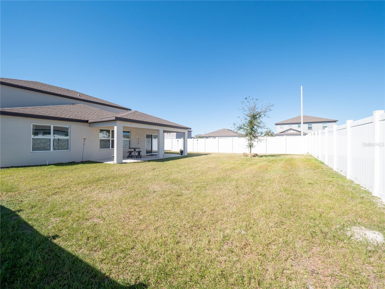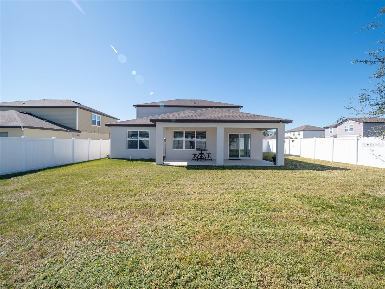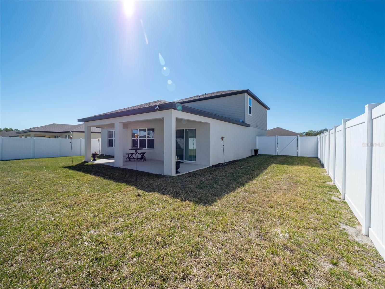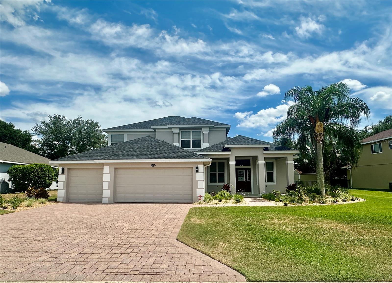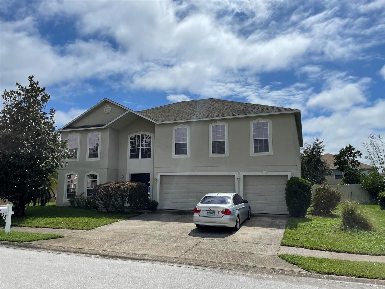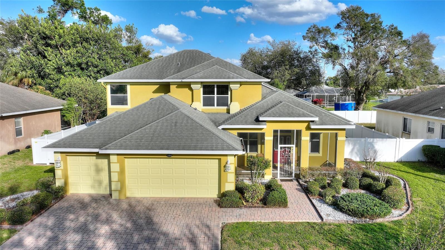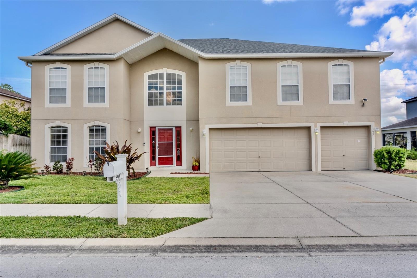1217 Michelangelo Lane, WINTER HAVEN, FL 33884
Property Photos
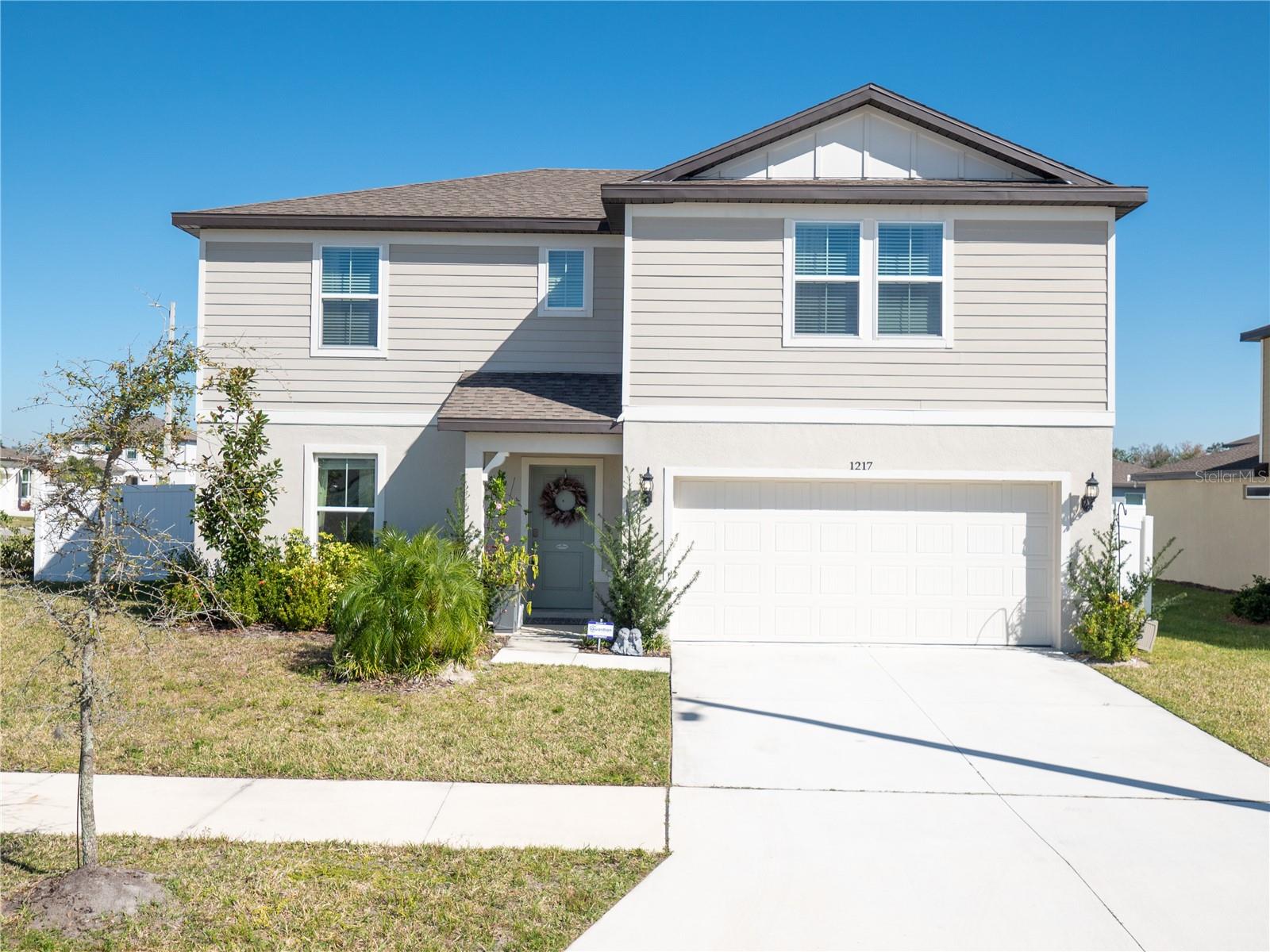
Would you like to sell your home before you purchase this one?
Priced at Only: $425,000
For more Information Call:
Address: 1217 Michelangelo Lane, WINTER HAVEN, FL 33884
Property Location and Similar Properties





- MLS#: O6282031 ( Residential )
- Street Address: 1217 Michelangelo Lane
- Viewed: 97
- Price: $425,000
- Price sqft: $116
- Waterfront: No
- Year Built: 2023
- Bldg sqft: 3650
- Bedrooms: 4
- Total Baths: 4
- Full Baths: 3
- 1/2 Baths: 1
- Garage / Parking Spaces: 2
- Days On Market: 40
- Additional Information
- Geolocation: 28.0062 / -81.6835
- County: POLK
- City: WINTER HAVEN
- Zipcode: 33884
- Subdivision: Estateslk Florence
- Elementary School: Elbert Elem
- Middle School: Denison Middle
- High School: Winter Haven Senior
- Provided by: BHHS FLORIDA REALTY
- Contact: Catherine Lambert PA
- 407-876-2090

- DMCA Notice
Description
Welcome to 1217 Michelangelo Ln., a stunning Wakefield model built by Centex Homes in the heart of Winter Haven. This spacious 4 bedroom, 3.5 bathroom home offers an exceptional floor plan, including a large upstairs bonus room, perfect for a playroom, media space, or home office. The master bedroom is located on the main level and features a large bathroom with dual sinks, seperate shower and tub, along with a large walk in closet. There is also a spacious office on the main level which can be converted into another bedroom if needed!
Step into the designer inspired home featuring granite countertops in the kitchen, stainless steal applainces with ample cabinet space complemented by modern pendant lighting, sleek ceramic tile flooring throughout the main living areas, and comfortable carpeting in all bedrooms.
Situated on a corner lot, this home boasts an oversized backyard enclosed by a new white vinyl fence, providing privacy and ample space for outdoor activities.
Conveniently located just 10 minutes from Winter Haven Hospital, with easy access to shopping, dining, and local attractions. Dont miss the opportunity to own this beautifully designed, move in ready home!
Description
Welcome to 1217 Michelangelo Ln., a stunning Wakefield model built by Centex Homes in the heart of Winter Haven. This spacious 4 bedroom, 3.5 bathroom home offers an exceptional floor plan, including a large upstairs bonus room, perfect for a playroom, media space, or home office. The master bedroom is located on the main level and features a large bathroom with dual sinks, seperate shower and tub, along with a large walk in closet. There is also a spacious office on the main level which can be converted into another bedroom if needed!
Step into the designer inspired home featuring granite countertops in the kitchen, stainless steal applainces with ample cabinet space complemented by modern pendant lighting, sleek ceramic tile flooring throughout the main living areas, and comfortable carpeting in all bedrooms.
Situated on a corner lot, this home boasts an oversized backyard enclosed by a new white vinyl fence, providing privacy and ample space for outdoor activities.
Conveniently located just 10 minutes from Winter Haven Hospital, with easy access to shopping, dining, and local attractions. Dont miss the opportunity to own this beautifully designed, move in ready home!
Payment Calculator
- Principal & Interest -
- Property Tax $
- Home Insurance $
- HOA Fees $
- Monthly -
For a Fast & FREE Mortgage Pre-Approval Apply Now
Apply Now
 Apply Now
Apply NowFeatures
Building and Construction
- Builder Model: Wakefield
- Builder Name: Centex/Pulte Homes
- Covered Spaces: 0.00
- Exterior Features: Lighting, Sidewalk, Sliding Doors
- Flooring: Carpet, Ceramic Tile
- Living Area: 2960.00
- Roof: Shingle
School Information
- High School: Winter Haven Senior
- Middle School: Denison Middle
- School Elementary: Elbert Elem
Garage and Parking
- Garage Spaces: 2.00
- Open Parking Spaces: 0.00
Eco-Communities
- Water Source: Public
Utilities
- Carport Spaces: 0.00
- Cooling: Central Air
- Heating: Heat Pump
- Pets Allowed: Yes
- Sewer: Public Sewer
- Utilities: Electricity Connected, Street Lights
Finance and Tax Information
- Home Owners Association Fee: 170.00
- Insurance Expense: 0.00
- Net Operating Income: 0.00
- Other Expense: 0.00
- Tax Year: 2024
Other Features
- Appliances: Dishwasher, Disposal, Dryer, Electric Water Heater, Microwave, Range, Refrigerator, Washer
- Association Name: Denise Abercrombie
- Association Phone: 863-940-2863
- Country: US
- Interior Features: Ceiling Fans(s), Kitchen/Family Room Combo, Open Floorplan, Primary Bedroom Main Floor, Stone Counters, Thermostat, Walk-In Closet(s), Window Treatments
- Legal Description: ESTATES OF LAKE FLORENCE PB 188 PGS 24-25 LOT 71
- Levels: Two
- Area Major: 33884 - Winter Haven / Cypress Gardens
- Occupant Type: Owner
- Parcel Number: 26-28-35-262935-000710
- Possession: Close of Escrow
- Style: Traditional
- Views: 97
Similar Properties
Nearby Subdivisions
Anderson Estates 6
Ashton Covey
Audubon Place
Bridgewater Sub
Crescent View
Cypress Grove
Cypress Grove Ph 02 Stage 01
Cypress Grove Ph 03
Cypress Grove Phase Ii Stage I
Cypress Landing Ph 01
Cypress Landing Ph 02
Cypress Landing Ph 03
Cypress Point
Cypress Wood Patio Homes
Cypress Wood Patio Homes Furth
Cypresswood
Cypresswood Enclave Ph 02
Cypresswood Golf Villas
Cypresswood Golf Villas Un 3 B
Cypresswood Palma Ceia
Cypresswood Patio Homes
Cypresswood Plantations
Cypresswood Villasgreen Bldg
Dugger Rep
Eloise Cove
Eloise Oaks
Eloise Pointe Estates
Eloise Woods
Eloise Woods East Lake Mariam
Eloise Woods Lake Mariam
Eloise Woods Lake Roy
Eloise Woods Resub
Emerald Palms
Emily Estates
Estateslk Florence
Fla Highlands Co Sub
Florida Highland Co
Garden Grove
Garden Grove South
Garden Grove South 2nd Add Pb
Garden Grove South Add
Garden Grove South Ph 01 02
Garden Grove South Second Add
Gardens Interlochen
Harbour Estates
Harmony At Lake Eloise
Harmony On Lake Eloise
Hart Lake Cove
Hart Lake Cove Ph 02
Hart Lake Hills Ph 01
Heather Glen Ph 02
Heather Glen Ph 1
Heron Cay
Highland Harbor
Jackson Lndg
Lake Ashton West Atlee Add
Lake Ashton West Ph 01
Lake Ashton West Ph I
Lake Ashton West Ph Ii North
Lake Ashton West Ph Ii South
Lake Bess Country Club
Lake Daisy Estates
Lake Dexter Moorings
Lake Dexter Woods 01
Lake Dexter Woods Ph 02
Lake Eloise
Lake Eloise Place
Lake Fox Shores
Lake Link Estates
Lake Mariam Hills
Lake Winterset Acres
Lakewood
Millers Landing
Montego Place
Morningside
Orleans
Osprey Pointe
Overlook Estates
Peace Creek Reserve
Peace Creek Reserve 40s
Peace Creek Reserve 50s
Peace Crk Reserve
Peach Crossings
Planters Walk Ph 03
Reddicks Corner
Reflections East Ph 01
Richmond Square Sub
Ruby Lake Ph 01
Ruby Lake Ph 05
Ruby Lake Ph 5
South Roy Shores
Summerhaven Shores
Tennis Villascypresswood Bldg
Terranova Ph 01a
Terranova Ph 02
Terranova Ph 05
Terranova Ph V
Traditiions Ph 1
Traditions
Traditions Ph 01
Traditions Ph 02
Traditions Ph 2a
Traditions Ph Ii
Traditions Phase 2
Traditions Villas
Valencia Wood Estates
Valencia Wood Hills
Valhalla
Villa Mar
Villa Mar Phase 3
Villamar
Villamar Ph 1
Villamar Ph 2a
Villamar Ph 3
Villamar Ph 4
Villamar Ph 5
Villamar Ph 6 6d
Villamar Ph 6 Ph 6d
Villamar Phase 2
Villamar Phase 3
Villamar Phase 5
Waterford Oaks
Whispering Trails Ph 01
Whispering Trails Ph 02
Winter Haven West
Winterset Gardens
Woodpointe Ph 1
Woodpointe Phase Three
Wyndham At Lake Winterset
Wyndsor At Lake Winterset
Contact Info

- Trudi Geniale, Broker
- Tropic Shores Realty
- Mobile: 619.578.1100
- Fax: 800.541.3688
- trudigen@live.com



