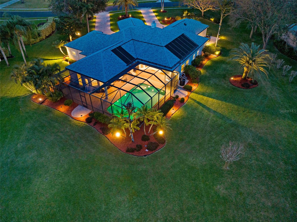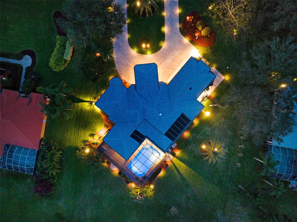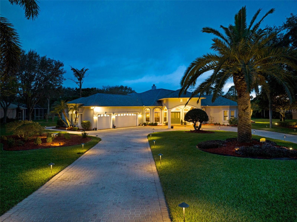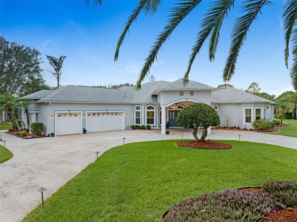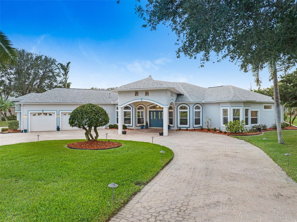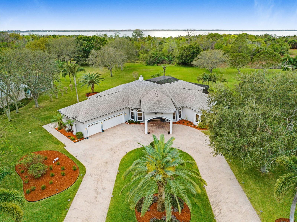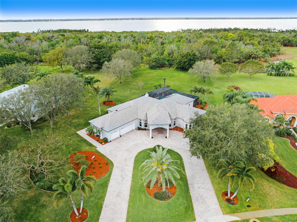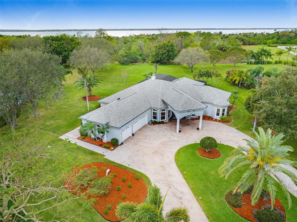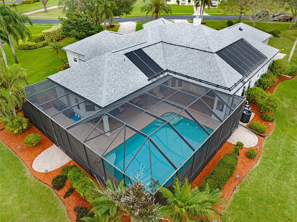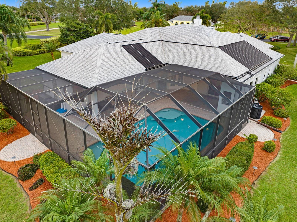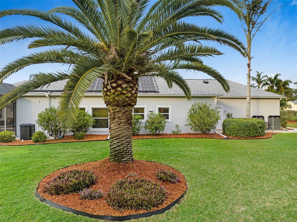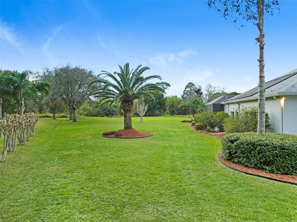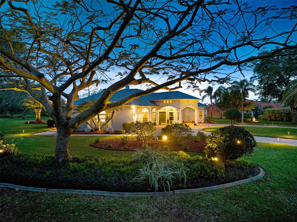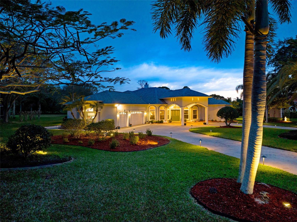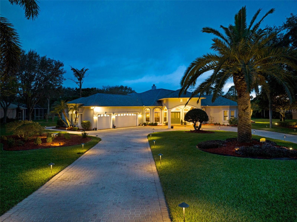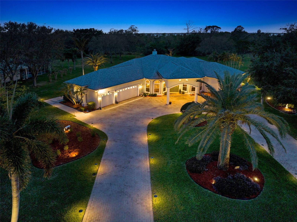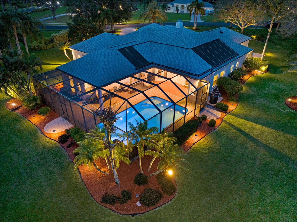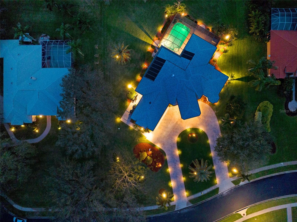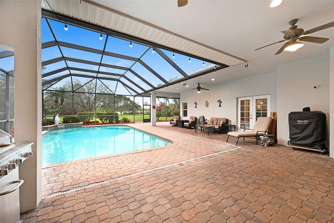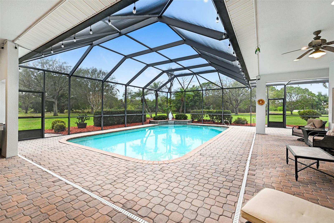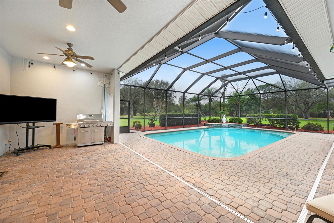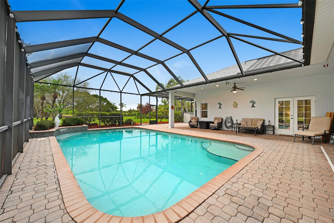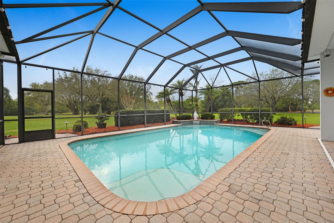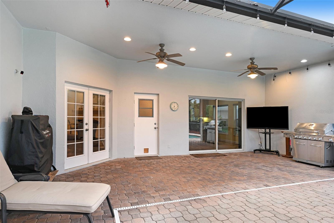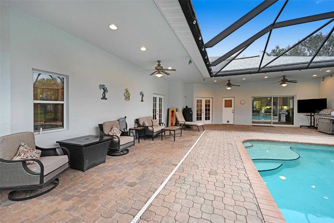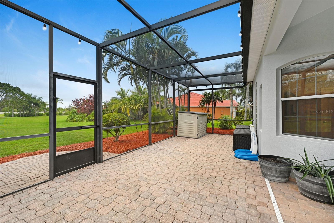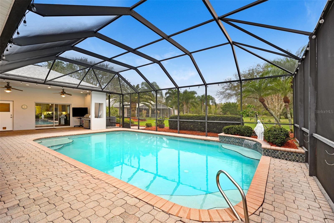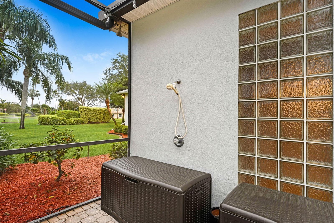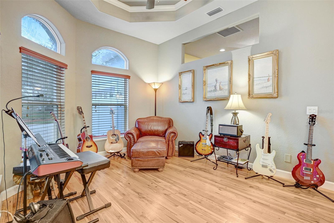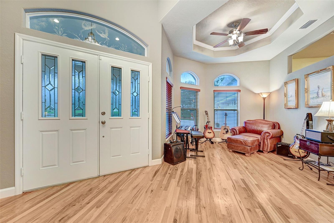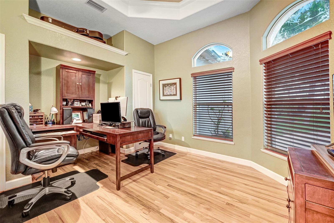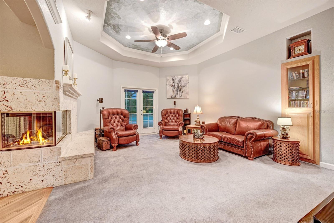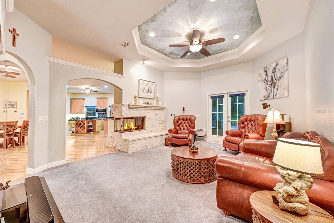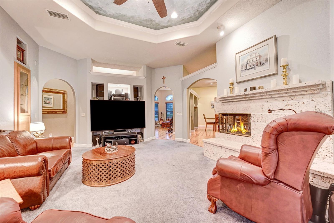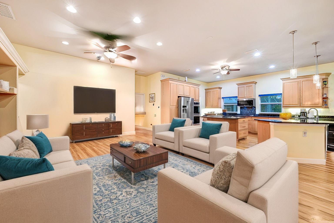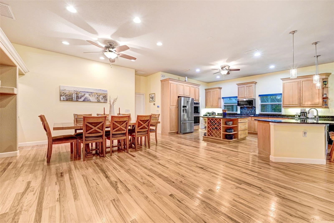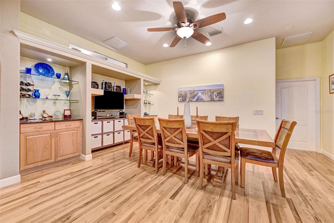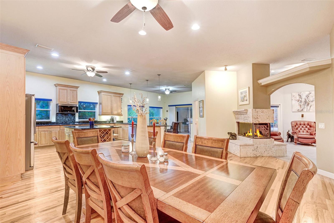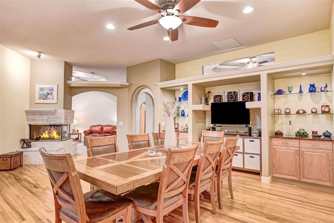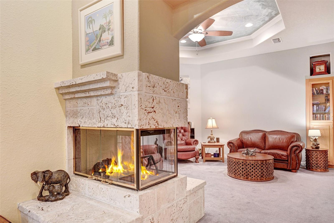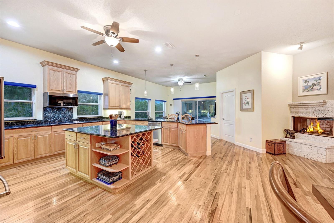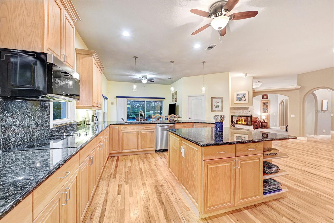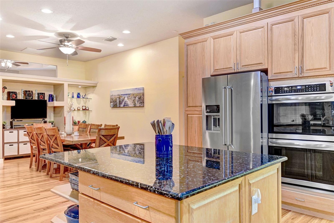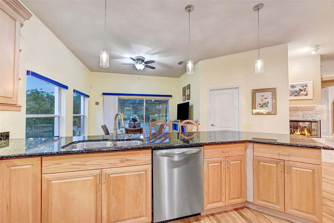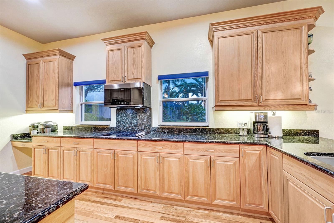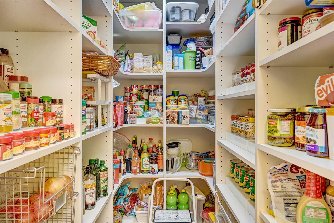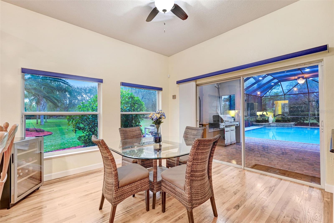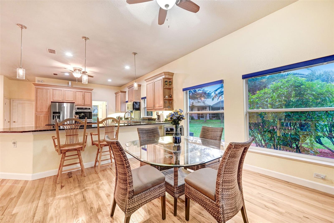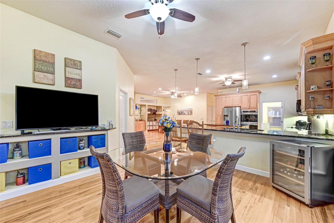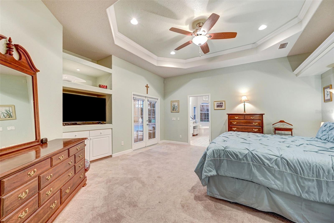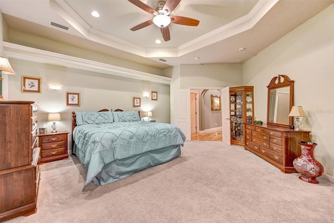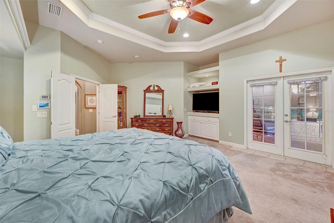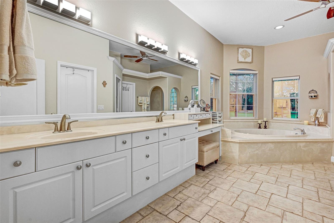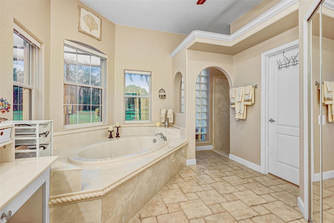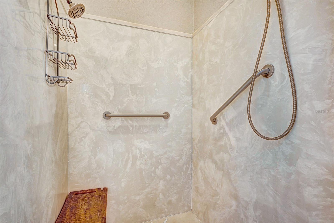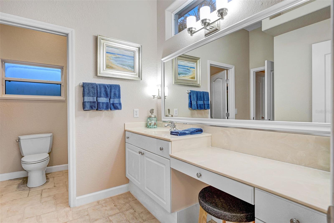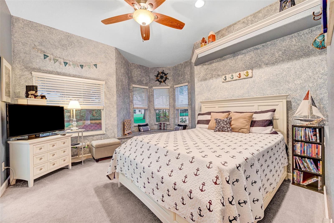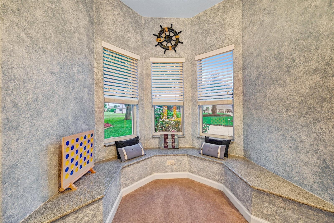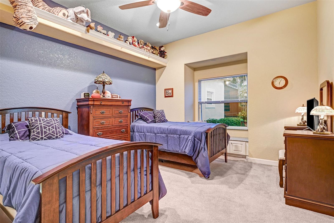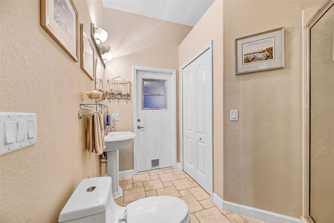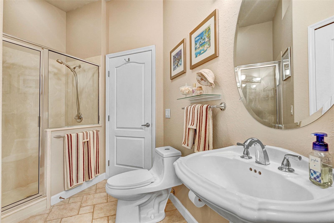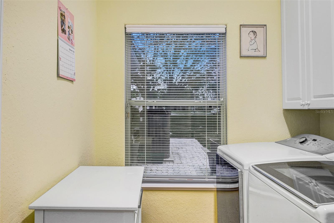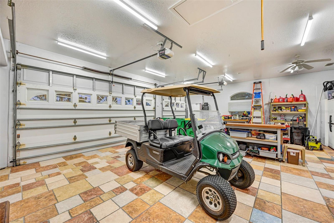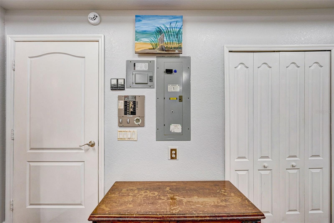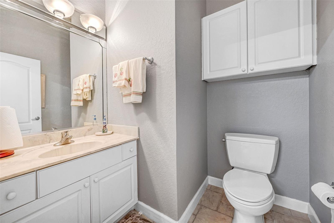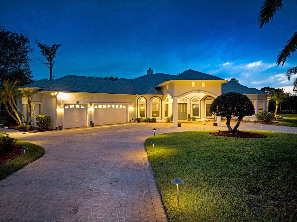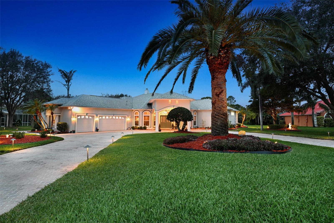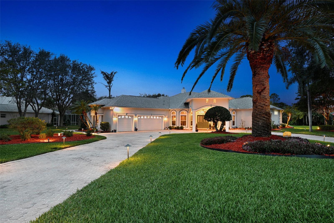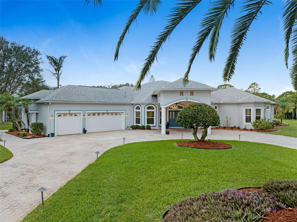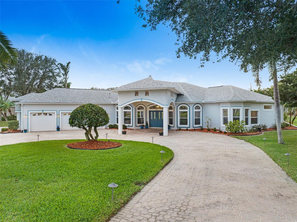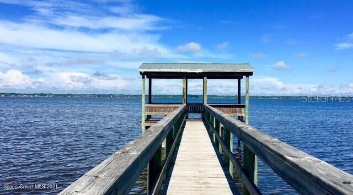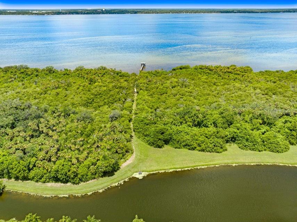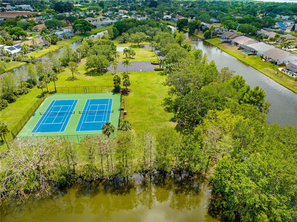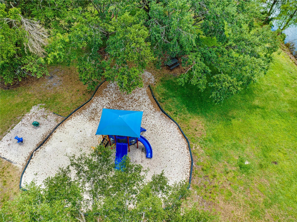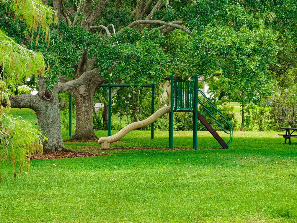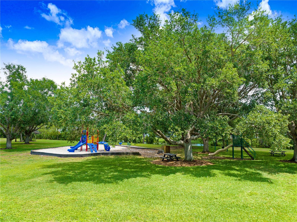3982 Tradewinds Trail, MERRITT ISLAND, FL 32953
Property Photos
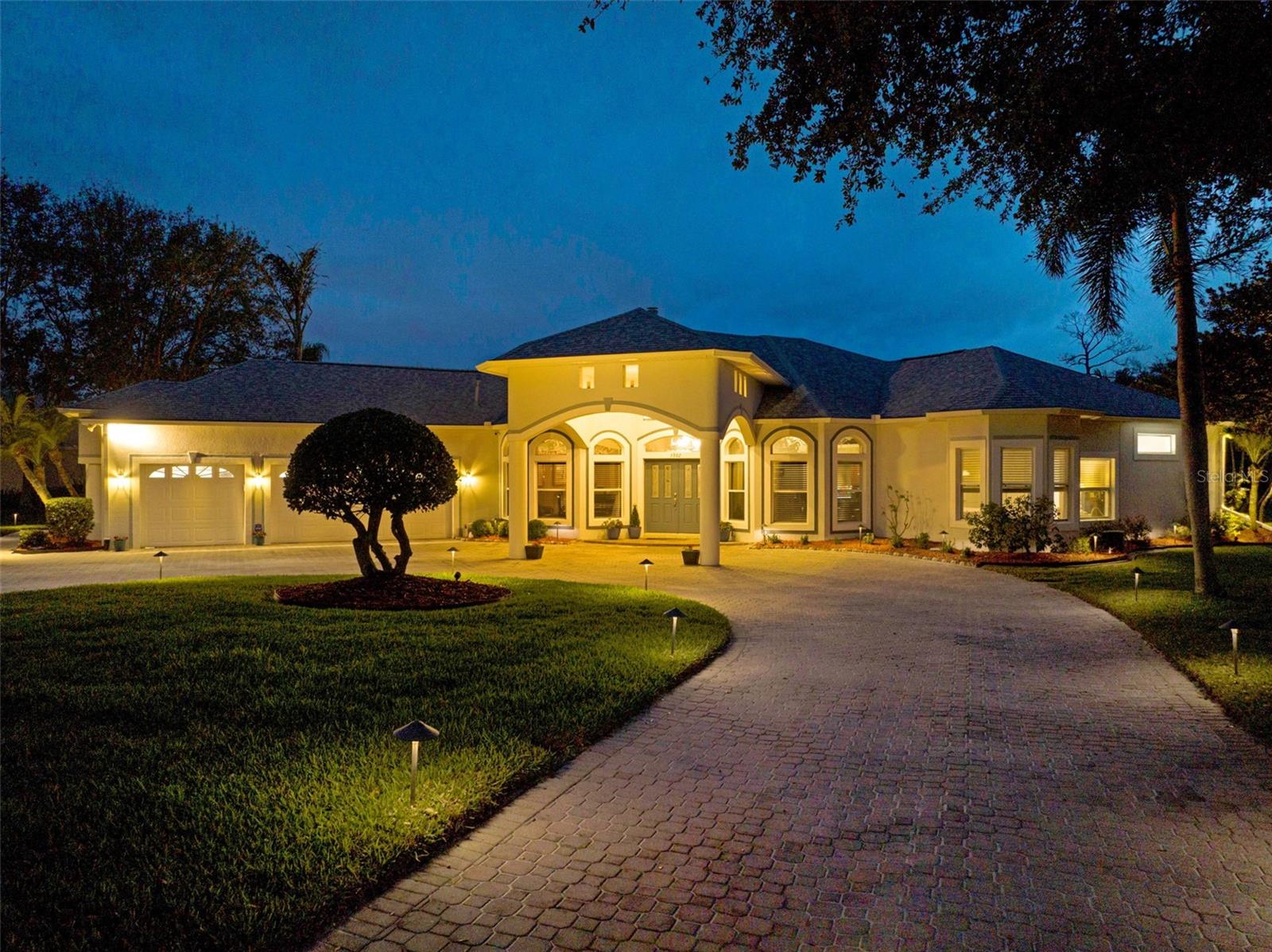
Would you like to sell your home before you purchase this one?
Priced at Only: $969,900
For more Information Call:
Address: 3982 Tradewinds Trail, MERRITT ISLAND, FL 32953
Property Location and Similar Properties






- MLS#: O6283456 ( Residential )
- Street Address: 3982 Tradewinds Trail
- Viewed: 116
- Price: $969,900
- Price sqft: $198
- Waterfront: No
- Year Built: 2002
- Bldg sqft: 4897
- Bedrooms: 4
- Total Baths: 4
- Full Baths: 3
- 1/2 Baths: 1
- Garage / Parking Spaces: 4
- Days On Market: 59
- Additional Information
- Geolocation: 28.4248 / -80.7187
- County: BREVARD
- City: MERRITT ISLAND
- Zipcode: 32953
- Subdivision: Sunset Lakes Westisland Estate
- Provided by: DAIGNAULT REALTY INC
- Contact: Michelle Daignault-Ives
- 321-453-2151

- DMCA Notice
Description
Estate home in gated exclusive Island Estates! New roof 4/25!
Over 1 acre of lush landscaping! Circular paver driveway with
drive thru portico! Patio French doors in media and primary rooms
as well as slider in kitchen. 2 sided wood burning coral fireplace!
HUGE island kitchen accented by oak cabinets & granite counters
perfect for entertaining a large family. Family room w/ built ins!
Gorgeous real wood floors! Spacious primary bedroom with on
suite bathroom w/ corner jet tub. Extra large walk in closet with a
separate closet for her shoes! Two large bedrooms have window
nook seating & share a large Jack n Jill bath! Flex room makes
great home office. Heated pool w/ brand new integrated heat sys
surrounded by a spacious patio area for all of your family
gatherings! Separate A/C units for living & sleeping areas and
separate A/C for 3 car garage! Home is NOT in a flood zone!
Neighborhood HOA riverfront pier, tennis, basketball and
volleyball plus playground! Public Sewer w/ recycled water
sprinklers. Central vacuum. Great schools. Mitchell Ellington park
is 1 mile away with 6 soccer fields, two football fields, 4 baseball
and 2 softball fields, tennis and pickleball. Organized sports
leagues. Come over the bridge and start enjoying Island life,
close to the beaches and multiple marinas.
Description
Estate home in gated exclusive Island Estates! New roof 4/25!
Over 1 acre of lush landscaping! Circular paver driveway with
drive thru portico! Patio French doors in media and primary rooms
as well as slider in kitchen. 2 sided wood burning coral fireplace!
HUGE island kitchen accented by oak cabinets & granite counters
perfect for entertaining a large family. Family room w/ built ins!
Gorgeous real wood floors! Spacious primary bedroom with on
suite bathroom w/ corner jet tub. Extra large walk in closet with a
separate closet for her shoes! Two large bedrooms have window
nook seating & share a large Jack n Jill bath! Flex room makes
great home office. Heated pool w/ brand new integrated heat sys
surrounded by a spacious patio area for all of your family
gatherings! Separate A/C units for living & sleeping areas and
separate A/C for 3 car garage! Home is NOT in a flood zone!
Neighborhood HOA riverfront pier, tennis, basketball and
volleyball plus playground! Public Sewer w/ recycled water
sprinklers. Central vacuum. Great schools. Mitchell Ellington park
is 1 mile away with 6 soccer fields, two football fields, 4 baseball
and 2 softball fields, tennis and pickleball. Organized sports
leagues. Come over the bridge and start enjoying Island life,
close to the beaches and multiple marinas.
Payment Calculator
- Principal & Interest -
- Property Tax $
- Home Insurance $
- HOA Fees $
- Monthly -
For a Fast & FREE Mortgage Pre-Approval Apply Now
Apply Now
 Apply Now
Apply NowFeatures
Building and Construction
- Covered Spaces: 0.00
- Exterior Features: French Doors, Gray Water System, Outdoor Shower
- Flooring: Carpet, Wood
- Living Area: 3327.00
- Roof: Shingle
Land Information
- Lot Features: Street Dead-End, Paved
Garage and Parking
- Garage Spaces: 3.00
- Open Parking Spaces: 0.00
- Parking Features: Circular Driveway, Driveway, Garage Door Opener
Eco-Communities
- Pool Features: Heated, In Ground, Screen Enclosure, Solar Heat
- Water Source: Public
Utilities
- Carport Spaces: 1.00
- Cooling: Central Air
- Heating: Central, Electric
- Pets Allowed: Yes
- Sewer: Public Sewer
- Utilities: Cable Available, Electricity Connected, Propane, Sewer Connected, Water Connected
Amenities
- Association Amenities: Basketball Court, Gated, Other, Park, Playground
Finance and Tax Information
- Home Owners Association Fee Includes: Management
- Home Owners Association Fee: 527.00
- Insurance Expense: 0.00
- Net Operating Income: 0.00
- Other Expense: 0.00
- Tax Year: 2024
Other Features
- Appliances: Convection Oven, Cooktop, Dishwasher, Electric Water Heater, Gas Water Heater, Ice Maker, Microwave, Range, Refrigerator
- Association Name: Leland Management
- Association Phone: 407-447-9955
- Country: US
- Interior Features: Built-in Features, Ceiling Fans(s), Central Vaccum, Eat-in Kitchen, Open Floorplan, Primary Bedroom Main Floor, Solid Wood Cabinets, Stone Counters, Vaulted Ceiling(s), Walk-In Closet(s)
- Legal Description: SUNSET LAKES WEST-ISLAND ESTATES LOT 7 BLK A
- Levels: One
- Area Major: 32953 - Merritt Island
- Occupant Type: Owner
- Parcel Number: 24 3603-27-A-7
- Possession: Close Of Escrow
- View: Pool, Trees/Woods
- Views: 116
- Zoning Code: PUD
Nearby Subdivisions
Barony Estates
Barony Estates Unit 2 Sec 1
Buttonwood Manor Sub
Carlton Groves South
Carlton Groves Subd
Egrets Landing Phase 1
Egrets Lndg Ph 1
Egrets Lndg Ph 3
Fairfax Subd
Indian Bay Estates
Island Oaks Sub
Kings Park
Lucas Terrace Sec 02
None
Not Applicable
Palmetto
Preserve Pointe
River Moorings
Sea Gate
Sunset Lakes Westisland Estate
Waterway Manor
Contact Info

- Trudi Geniale, Broker
- Tropic Shores Realty
- Mobile: 619.578.1100
- Fax: 800.541.3688
- trudigen@live.com



