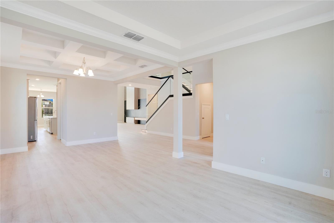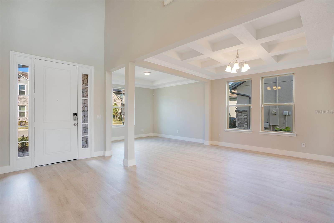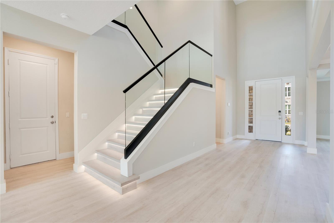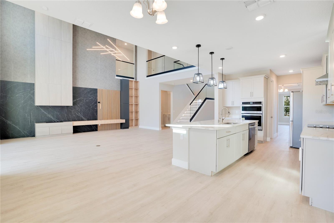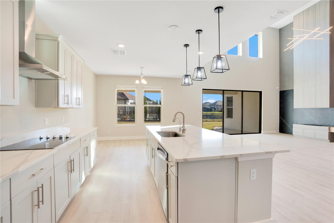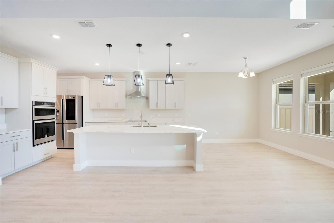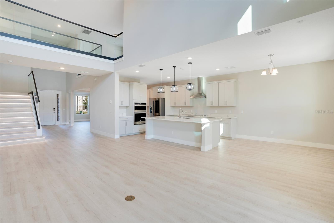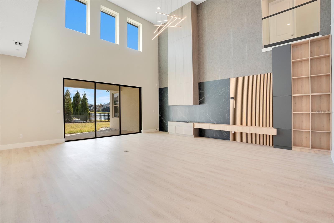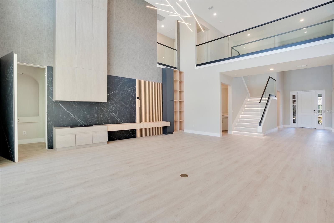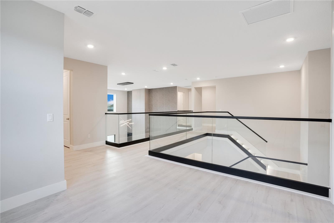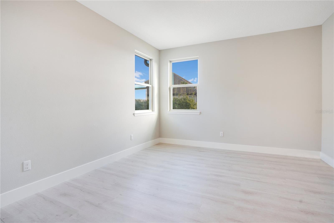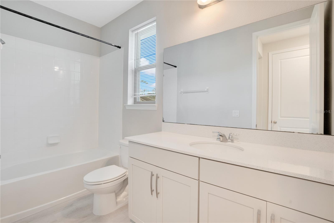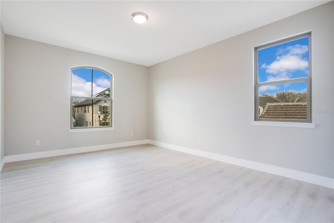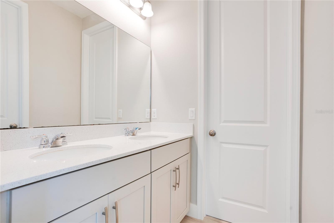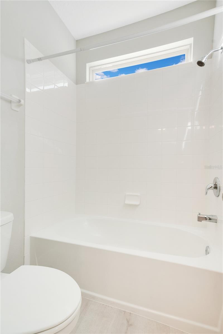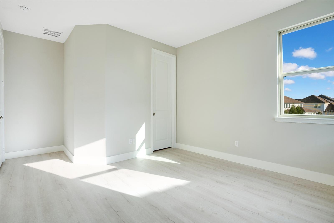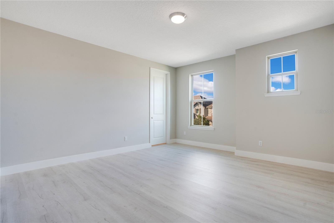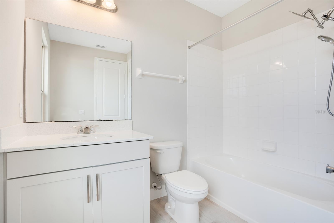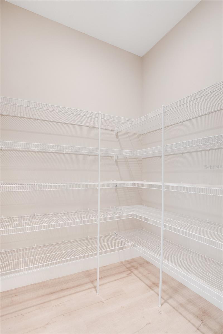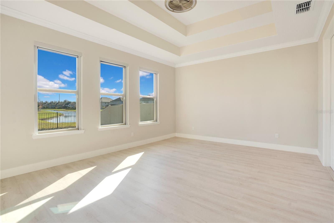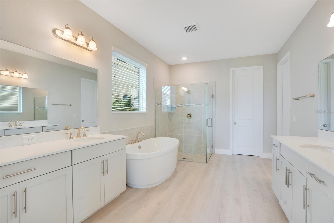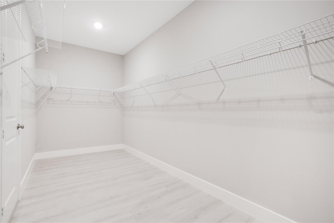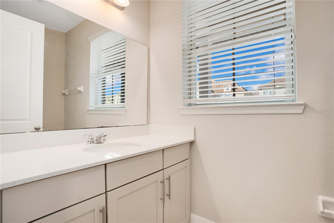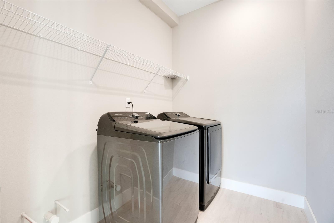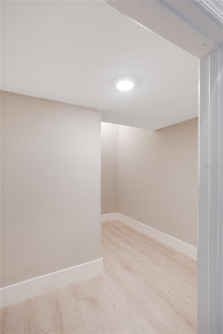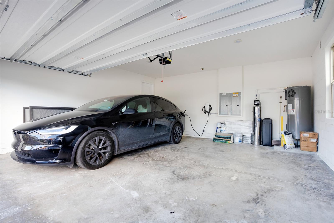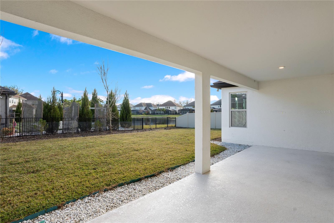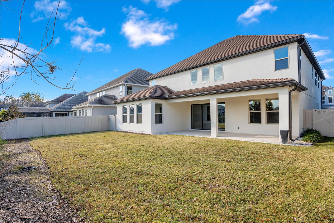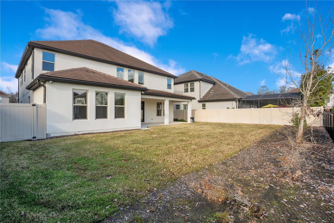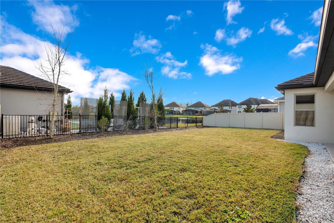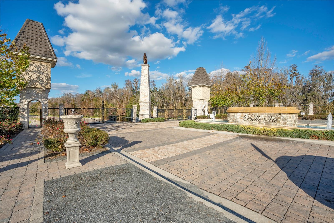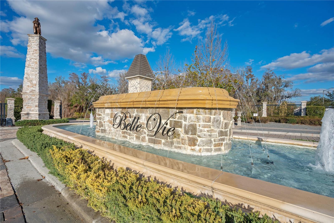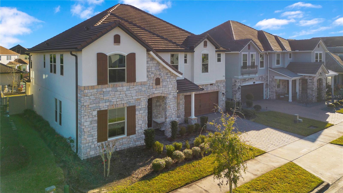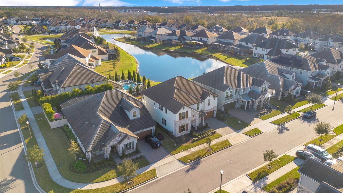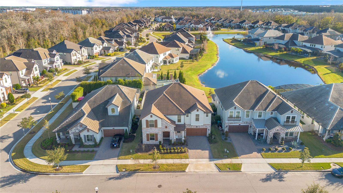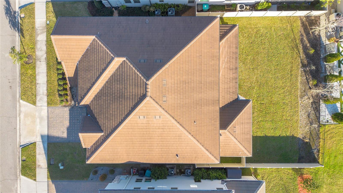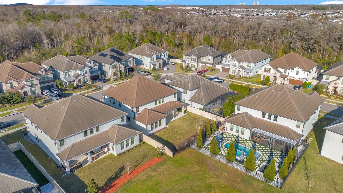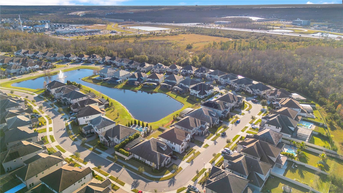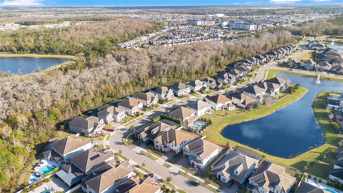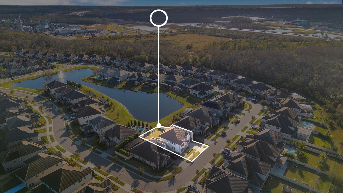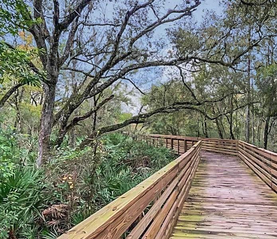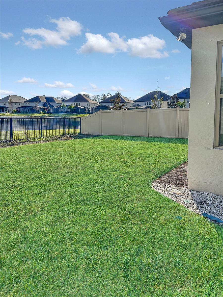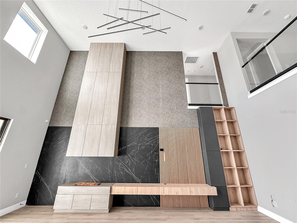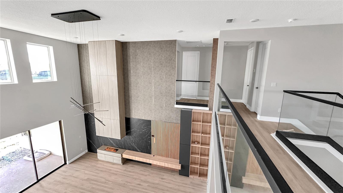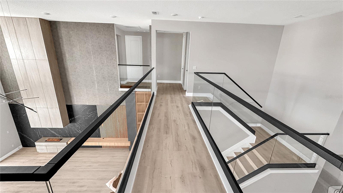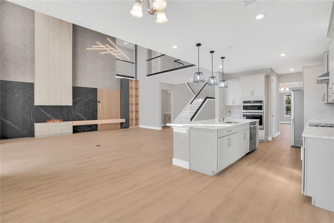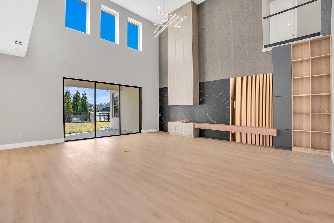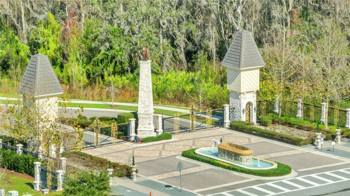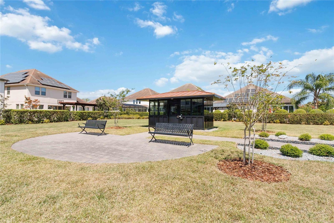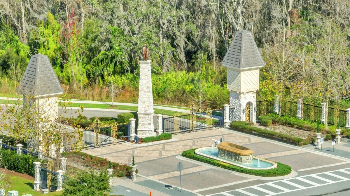11464 Beau Repost Dr, ORLANDO, FL 32832
Active
Property Photos
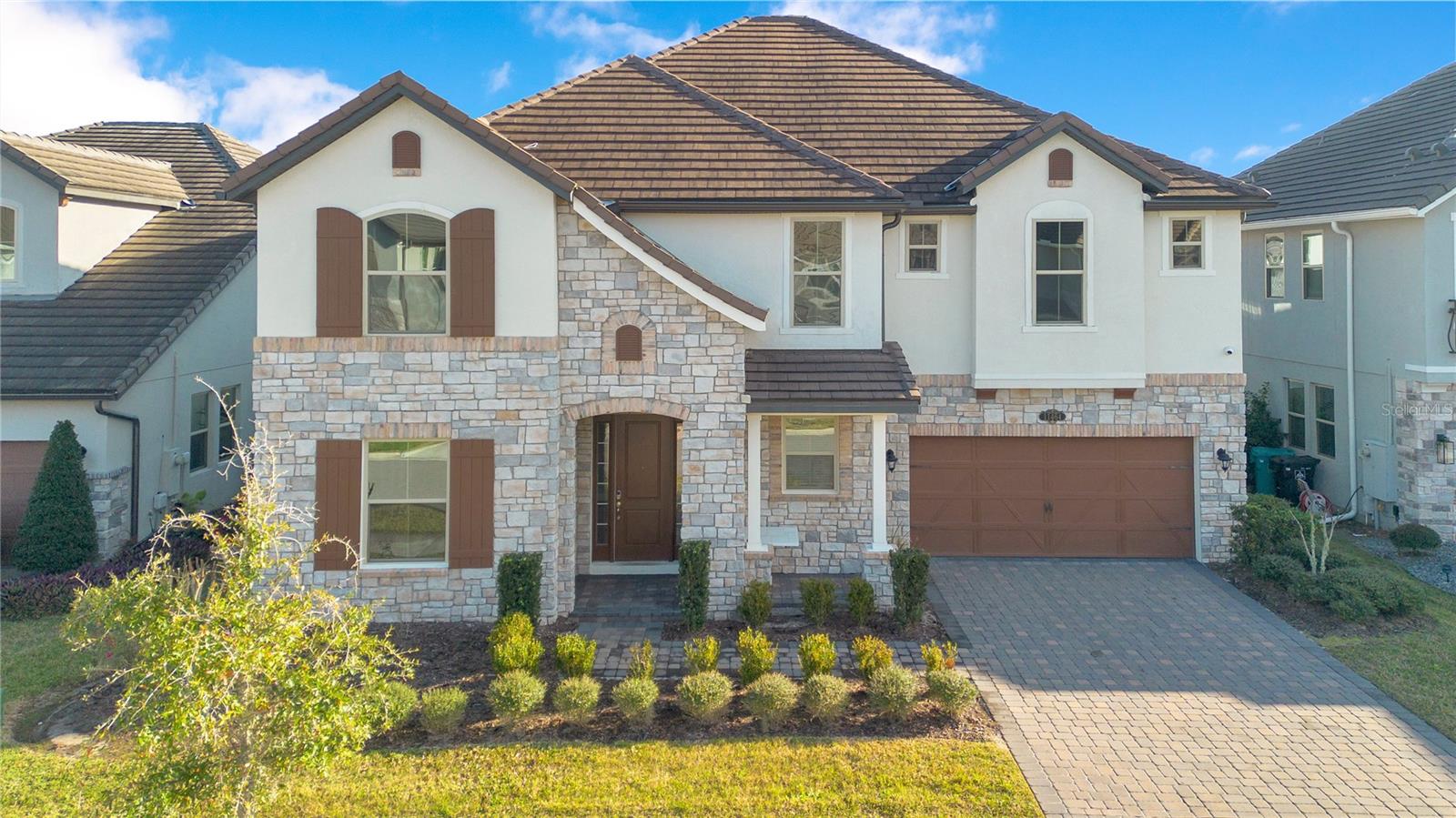
Would you like to sell your home before you purchase this one?
Priced at Only: $1,250,000
For more Information Call:
Address: 11464 Beau Repost Dr, ORLANDO, FL 32832
Property Location and Similar Properties
- MLS#: O6284853 ( Residential )
- Street Address: 11464 Beau Repost Dr
- Viewed: 325
- Price: $1,250,000
- Price sqft: $160
- Waterfront: No
- Year Built: 2019
- Bldg sqft: 7799
- Bedrooms: 6
- Total Baths: 5
- Full Baths: 4
- 1/2 Baths: 1
- Garage / Parking Spaces: 4
- Days On Market: 312
- Additional Information
- Geolocation: 28.433 / -81.2227
- County: ORANGE
- City: ORLANDO
- Zipcode: 32832
- Subdivision: Belle Vie
- Elementary School: Moss Park
- Middle School: Innovation
- High School: Lake Nona
- Provided by: AVANTI WAY REALTY LLC
- Contact: Susana Sayegh
- 305-229-1146

- DMCA Notice
-
Description**Rare Opportunity The Only Home for Sale in This Exclusive Gated Community!** Dont miss the chance to own the only available home in a highly sought after gated community of just 85 residences, where neighbors rarely move! This luxurious 6 bedroom, 4.5 bath Washington Model offers 4,058 sq. ft. of modern living space on a spacious 7,799 sq. ft. lot. Contemporary design, high end finishes, and thoughtful upgrades make this home truly one of a kind. * Highlights Include: Remodeled staircase with glass railings and LED step lighting Waterproof laminate flooring no carpet throughout Spacious attic + extra storage area (ideal for pets or for the little ones at home) Invisible entry to the master bedroom a stunning custom feature 4 car parking (2 covered), Tesla charger in garage Automatic front door with coded entry Water purification system Backyard with tranquil lake view Abundant natural light with oversized windows Gated community with private walking paths and QR code guest access Fully remodeled bathrooms and living areas Exclusive interior design plans for the master suite and kitchen (valued over $5,000) included with purchase ** This is a one time opportunity to own a move in ready, designer upgraded home in a quiet, stable, and well maintained community where properties rarely hit the market.** Schedule your private showing today before it's gone!!! 10 minutes from Orlando International Airport. Half a mile from FL 417 for quick and easy access. Just steps from the New Storey Park Publlix. 1 mile from TOP RATED Elementary and Middle Schools. 2 miles from Innovation High School.
Payment Calculator
- Principal & Interest -
- Property Tax $
- Home Insurance $
- HOA Fees $
- Monthly -
For a Fast & FREE Mortgage Pre-Approval Apply Now
Apply Now
 Apply Now
Apply NowFeatures
Building and Construction
- Covered Spaces: 0.00
- Exterior Features: Sliding Doors
- Fencing: Vinyl
- Flooring: Laminate
- Living Area: 4058.00
- Roof: Concrete
Property Information
- Property Condition: Completed
School Information
- High School: Lake Nona High
- Middle School: Innovation Middle School
- School Elementary: Moss Park Elementary
Garage and Parking
- Garage Spaces: 2.00
- Open Parking Spaces: 0.00
- Parking Features: Driveway, Electric Vehicle Charging Station(s)
Eco-Communities
- Water Source: Public
Utilities
- Carport Spaces: 2.00
- Cooling: Central Air
- Heating: Central, Electric, Space Heater
- Pets Allowed: Yes
- Sewer: Public Sewer
- Utilities: Electricity Connected, Private, Sewer Connected, Sprinkler Meter, Water Connected
Amenities
- Association Amenities: Trail(s)
Finance and Tax Information
- Home Owners Association Fee: 190.63
- Insurance Expense: 0.00
- Net Operating Income: 0.00
- Other Expense: 0.00
- Tax Year: 2024
Other Features
- Appliances: Built-In Oven, Cooktop, Dishwasher, Dryer, Electric Water Heater, Microwave, Refrigerator, Trash Compactor, Washer, Water Filtration System, Water Purifier
- Association Name: Cira
- Association Phone: 855-877-2472
- Country: US
- Furnished: Unfurnished
- Interior Features: Ceiling Fans(s), Eat-in Kitchen, High Ceilings, Kitchen/Family Room Combo, Living Room/Dining Room Combo, Open Floorplan, Primary Bedroom Main Floor, Smart Home, Solid Wood Cabinets, Thermostat, Walk-In Closet(s)
- Legal Description: BELLE VIE - PHASE 2 97/1 LOT 77
- Levels: Two
- Area Major: 32832 - Orlando/Moss Park/Lake Mary Jane
- Occupant Type: Vacant
- Parcel Number: 04-24-31-1214-00-770
- View: Garden, Water
- Views: 325
- Zoning Code: ORL-PD
Nearby Subdivisions
57833396 Error In Legal W 235.
Belle Vie
Eagle Creek
Eagle Creek Village
Eagle Crk
Eagle Crk Ph 01 Village G
Eagle Crk Ph 01a
Eagle Crk Ph 01b
Eagle Crk Ph 01cvlg D
Eagle Crk Ph 1c2 Pt D Village
Eagle Crk Ph 1c3 Village H
Eagle Crk Village 1
Eagle Crk Village G Ph 1
Eagle Crk Village G Ph 2
Eagle Crk Village I
Eagle Crk Village I Ph 2
Eagle Crk Village Ik Ph 1a
Eagle Crk Village J K Ph 2b1
Eagle Crk Village K Ph 2a
Enclavemoss Park Ph 02b
Isle Of Pines
Isle Of Pines Fifth Add
Isle Of Pines Sixth Add
Isle Of Pines Third Add
La Vina Ph 02 B
Lake Mary Jane Estates
Lakeeast Park A B C D E F I K
Live Oak Estates
Meridian Parks
Meridian Parks Phase 6
Moss Park Lndgs A C E F G H I
Moss Park Preserve Ph 2
Moss Park Preserve Phase 2
Moss Park Rdg
North Shore At Lake Hart Prcl
North Shorelk Hart Prcl 01 Ph
North Shorelk Hart Prcl 06
North Shorelk Hart Prcl 08
Northshorelk Hart Prcl 07ph 02
Not On List
Park Nbrhd 05
Randal Park
Randal Park Ph 1
Randal Park Ph 1b
Randal Park Ph 4
Randal Park Ph 5
Randal Pkph 1a
Starwocd Ph N1a
Starwood Ph N18 South
Starwood Phase N
Storey Park
Storey Park Ph 1
Storey Park Ph 1 Prcl K
Storey Park Ph 2
Storey Park Ph 2 Prcl K
Storey Park Ph 3
Storey Park Ph 3 Prcl K
Storey Park Ph 4
Storey Park Phase 3
Storey Park Prcl K Ph 1
Storey Pkph 3
Storey Pkph 4
Storey Pkph 4 Prcl L
Storey Pkph 5
Stratford Pointe
Stratford Pointe 64107 Lot 76

- Trudi Geniale, Broker
- Tropic Shores Realty
- Fax: 800.541.3688
- Mobile: 619.578.1100
- trudigen@live.com



