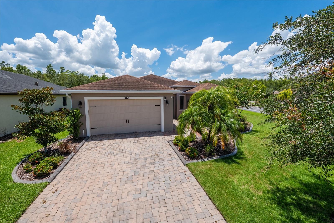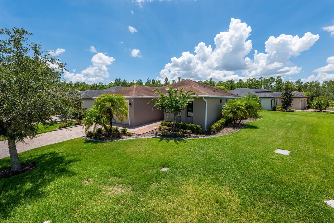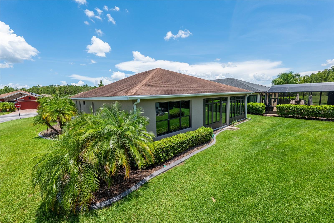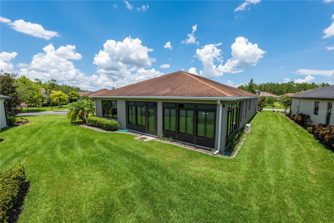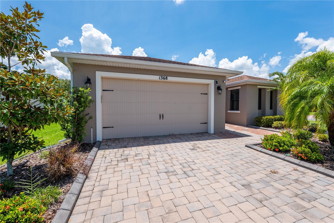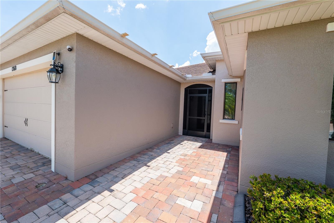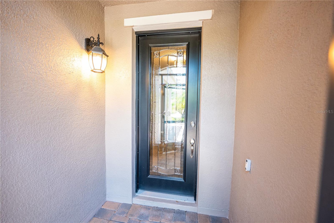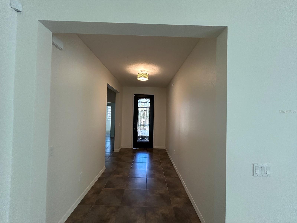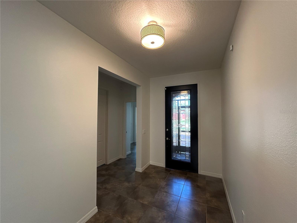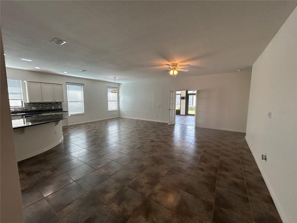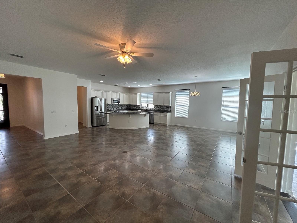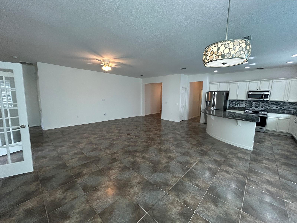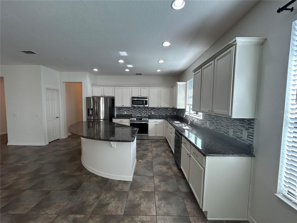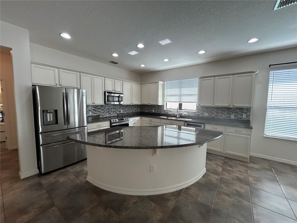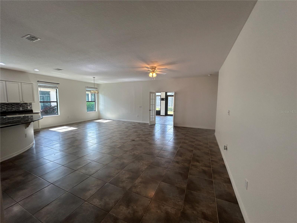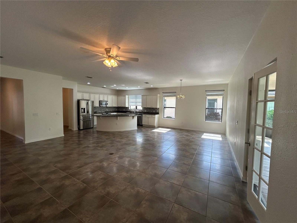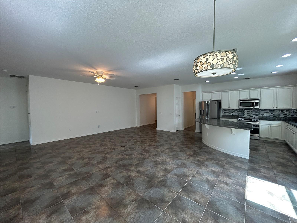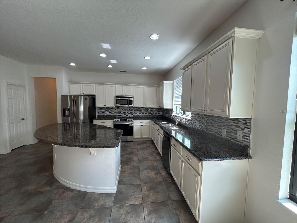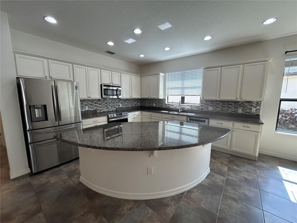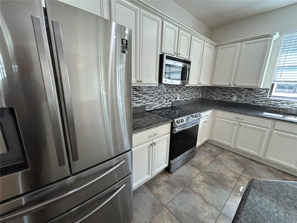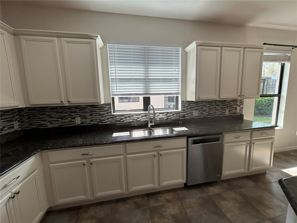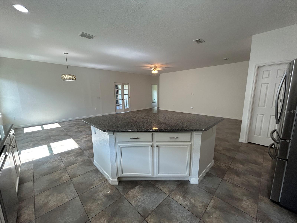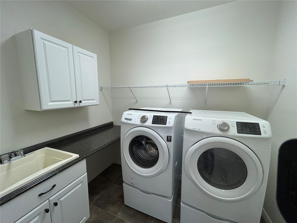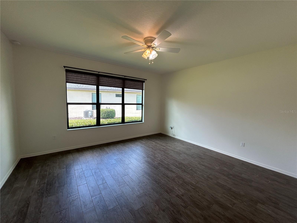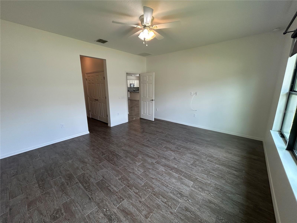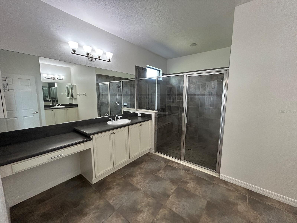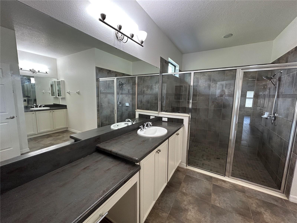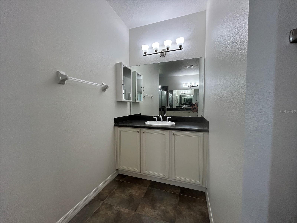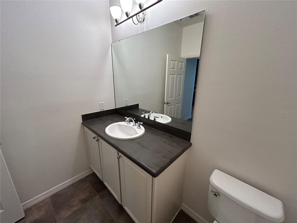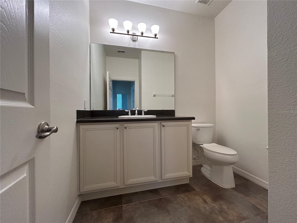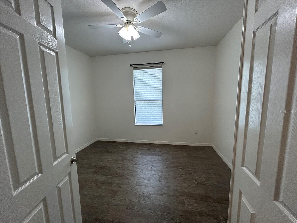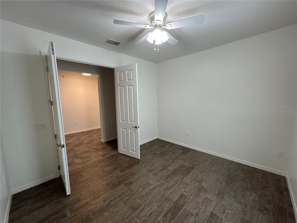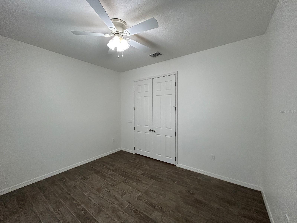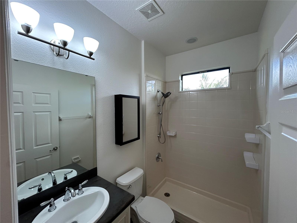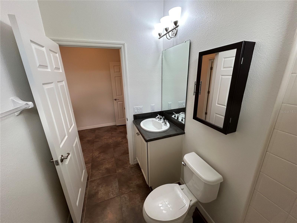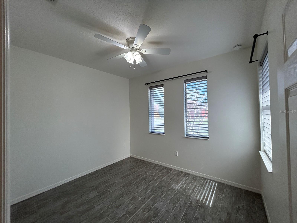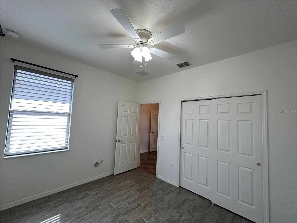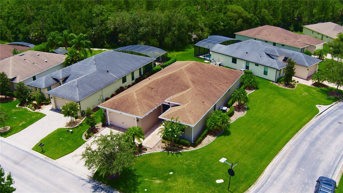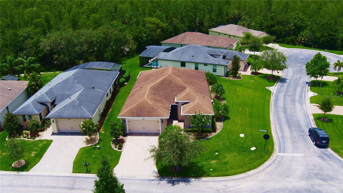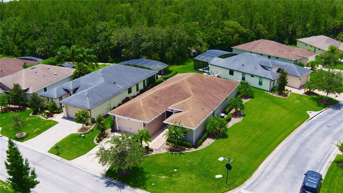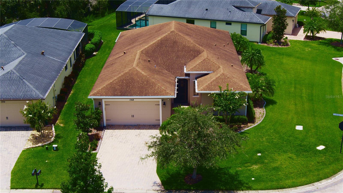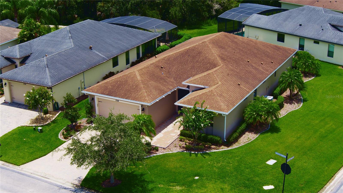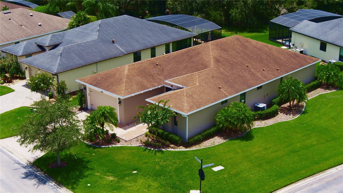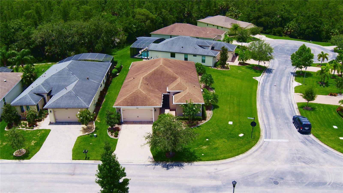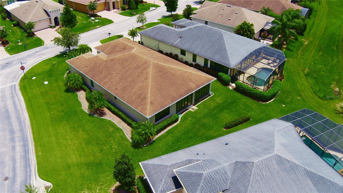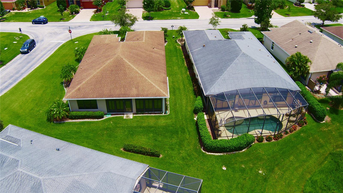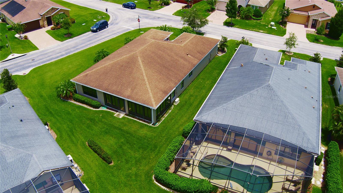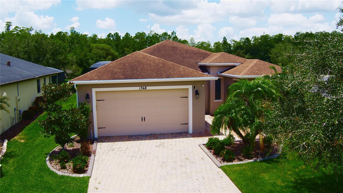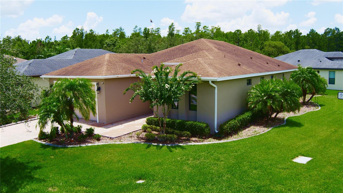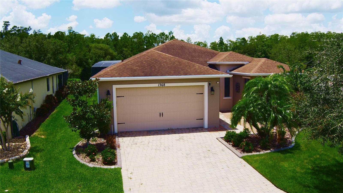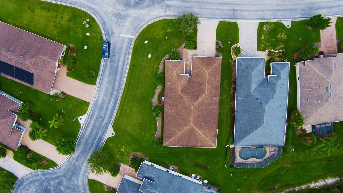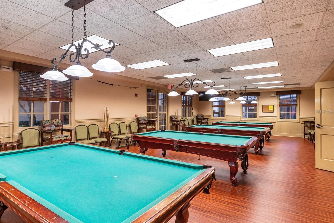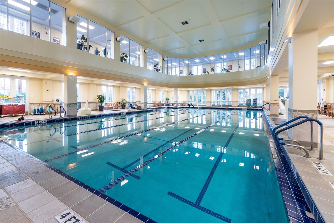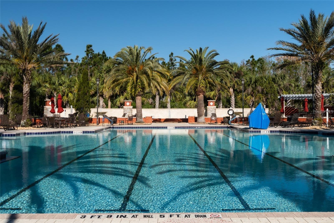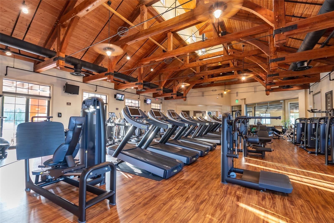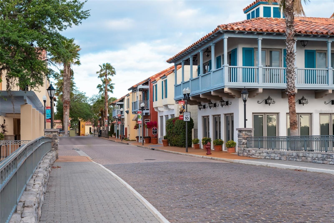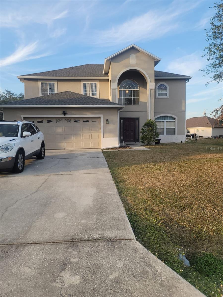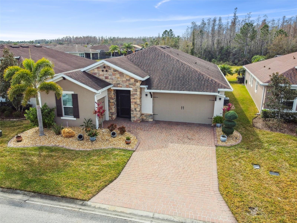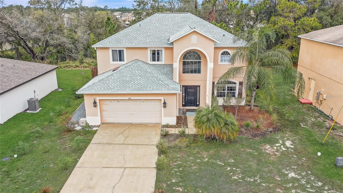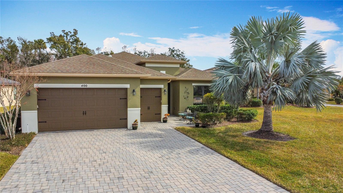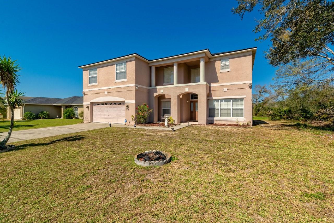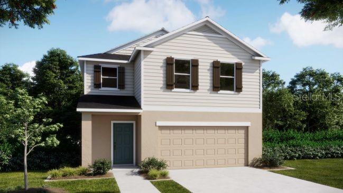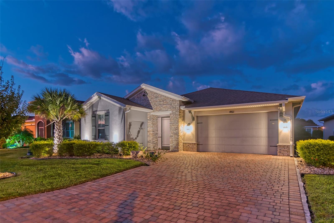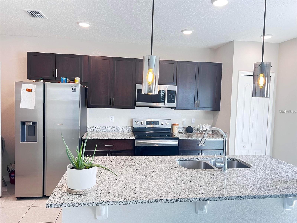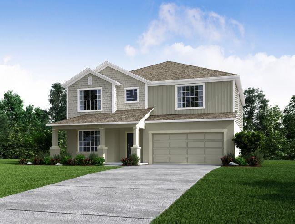1368 Del Mar Drive, KISSIMMEE, FL 34759
Property Photos
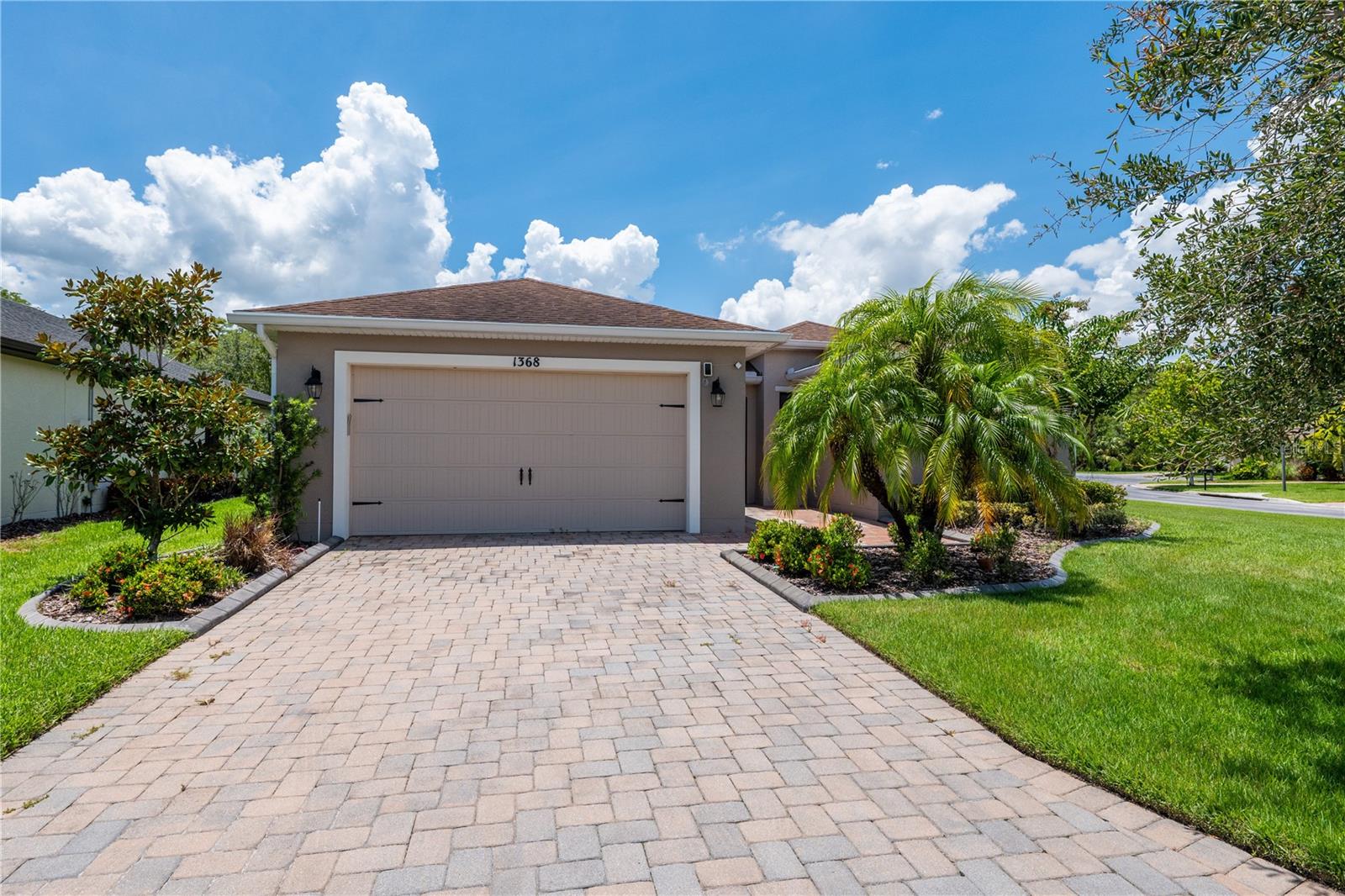
Would you like to sell your home before you purchase this one?
Priced at Only: $392,000
For more Information Call:
Address: 1368 Del Mar Drive, KISSIMMEE, FL 34759
Property Location and Similar Properties






Adult Community
- MLS#: O6286125 ( Single Family )
- Street Address: 1368 Del Mar Drive
- Viewed: 48
- Price: $392,000
- Price sqft: $125
- Waterfront: No
- Year Built: 2014
- Bldg sqft: 3132
- Bedrooms: 2
- Total Baths: 3
- Full Baths: 2
- 1/2 Baths: 1
- Garage / Parking Spaces: 3
- Days On Market: 44
- Additional Information
- Geolocation: 28.1257 / -81.5062
- County: POLK
- City: KISSIMMEE
- Zipcode: 34759
- Subdivision: Solivita Ph 7gun 1
- Elementary School: Palmetto Elementary
- Middle School: Lake Marion Creek Middle
- High School: Haines City Senior High
- Provided by: ERA GRIZZARD REAL ESTATE
- Contact: Rick Moore

- DMCA Notice
Description
Upgraded st. John model home, beautifully landscaped with an extended front paver patio, surrounded by custom curbing and a tropical lush landscape. 2 bedrooms, 2. 5 baths, a den/office. The kitchen opens to the spacious great room and features a large island, granite counters, upgraded stainless appliances (range, refrigerator, microwave, and dishwasherall new in 2020). Recently installed 259 x 139 florida room with a mitsubishi split hvac, perfect for year round entertaining enjoyment. Laundry room complete a utility sink and cabinetry, in this well designed, popular floorplan. Upgrades galore also include custom tile floors throughout the home, with luxury vinyl planking in the florida room. Upgraded lighting fixtures and fans. Freshly painted interior with neutral color. The large florida room under air is a great place for entertaining guests! The upgrades go on and on, uv light installed in the hvac system for improved air quality, french doors leading to the florida room, large walk in kitchen pantry, custom hunter douglas blinds throughout. The den/office features french door entry and custom designed built in desk and shelving including a murphy bed. This home has all the upgrades the most discriminating buyer desires. Open, modern floorplan with over 2,500 sq. Feet under air, large, spacious and lovely. The kitchen has granite counters, a glass backsplash, and upgraded cabinetry. The great room is open to the dining room and the kitchen giving this home a wonderful flow and clear sightlines from the front door to the rear. The primary suite has his and hers walk in closets, 'hers' has a custom california closet installed. A stunning primary bath with a glass enclosed tile surround walk in shower. Florida room has been constructed with spray foam for energy efficiency and upgraded windows offering a tranquil view of the rear yard. The cb construction has core fill and upgraded insulation. This home has a whole house water softener installed 2023, a transferable termite bond, upgraded insulation and a simple safe security system featuring a front and back yard camera. Solivita is an award winning, active, 55 plus community in central florida with over 4,300 acres within our gates that include 14 heated pools, tennis courts, pickleball courts, softball, horseshoes, and bocce ball. We have 2 championship 18 hole pga golf courses, and 2 state of the art amenity centers with the latest equipment, trainers and classes. There are two dog parks, community garden, shops, drug store, visit with friends or stop in at our lending library. Dine at one of the 3 restaurants.
Description
Upgraded st. John model home, beautifully landscaped with an extended front paver patio, surrounded by custom curbing and a tropical lush landscape. 2 bedrooms, 2. 5 baths, a den/office. The kitchen opens to the spacious great room and features a large island, granite counters, upgraded stainless appliances (range, refrigerator, microwave, and dishwasherall new in 2020). Recently installed 259 x 139 florida room with a mitsubishi split hvac, perfect for year round entertaining enjoyment. Laundry room complete a utility sink and cabinetry, in this well designed, popular floorplan. Upgrades galore also include custom tile floors throughout the home, with luxury vinyl planking in the florida room. Upgraded lighting fixtures and fans. Freshly painted interior with neutral color. The large florida room under air is a great place for entertaining guests! The upgrades go on and on, uv light installed in the hvac system for improved air quality, french doors leading to the florida room, large walk in kitchen pantry, custom hunter douglas blinds throughout. The den/office features french door entry and custom designed built in desk and shelving including a murphy bed. This home has all the upgrades the most discriminating buyer desires. Open, modern floorplan with over 2,500 sq. Feet under air, large, spacious and lovely. The kitchen has granite counters, a glass backsplash, and upgraded cabinetry. The great room is open to the dining room and the kitchen giving this home a wonderful flow and clear sightlines from the front door to the rear. The primary suite has his and hers walk in closets, 'hers' has a custom california closet installed. A stunning primary bath with a glass enclosed tile surround walk in shower. Florida room has been constructed with spray foam for energy efficiency and upgraded windows offering a tranquil view of the rear yard. The cb construction has core fill and upgraded insulation. This home has a whole house water softener installed 2023, a transferable termite bond, upgraded insulation and a simple safe security system featuring a front and back yard camera. Solivita is an award winning, active, 55 plus community in central florida with over 4,300 acres within our gates that include 14 heated pools, tennis courts, pickleball courts, softball, horseshoes, and bocce ball. We have 2 championship 18 hole pga golf courses, and 2 state of the art amenity centers with the latest equipment, trainers and classes. There are two dog parks, community garden, shops, drug store, visit with friends or stop in at our lending library. Dine at one of the 3 restaurants.
Payment Calculator
- Principal & Interest -
- Property Tax $
- Home Insurance $
- HOA Fees $
- Monthly -
For a Fast & FREE Mortgage Pre-Approval Apply Now
Apply Now
 Apply Now
Apply NowFeatures
Other Features
- Views: 48
Similar Properties
Nearby Subdivisions
Lake Deer Estates
Lake Marion Golf Resort
Lake Marion Golf Resort Ph 02
Not Applicable
Not On The List
Poinciana Subdivision Nbrhd 5
Poinciana Village
Poinciana Vlg 5 Nbhd 1
Solivita
Solivita Ph 5h
Solivita Ph 01
Solivita Ph 01e
Solivita Ph 02a
Solivita Ph 02c
Solivita Ph 02d
Solivita Ph 03a
Solivita Ph 03b
Solivita Ph 04a
Solivita Ph 04b
Solivita Ph 04c Sec 01
Solivita Ph 04c Sec 02
Solivita Ph 06b
Solivita Ph 07a
Solivita Ph 07b2
Solivita Ph 07c
Solivita Ph 07d
Solivita Ph 1f Un 1
Solivita Ph 1f Un 2
Solivita Ph 1hun 2
Solivita Ph 5a
Solivita Ph 5b
Solivita Ph 5b A Rep
Solivita Ph 5c
Solivita Ph 5es Amd
Solivita Ph 5f
Solivita Ph 5f Un 1
Solivita Ph 7b2
Solivita Ph 7d
Solivita Ph 7e
Solivita Ph 7e Un 1
Solivita Ph 7e Un 2
Solivita Ph 7f
Solivita Ph 7g
Solivita Ph 7g Un 1
Solivita Ph 7g Un 2
Solivita Ph 7gun 1
Solivita Ph I
Solivita Ph Iib
Solivita Ph Iiia
Solivita Ph Vib
Solivitaph 5hun 1
Solivitaphase 5e S
Tuscany Preserve
Tuscany Preserve Ph 03
Contact Info

- Trudi Geniale, Broker
- Tropic Shores Realty
- Mobile: 619.578.1100
- Fax: 800.541.3688
- trudigen@live.com



