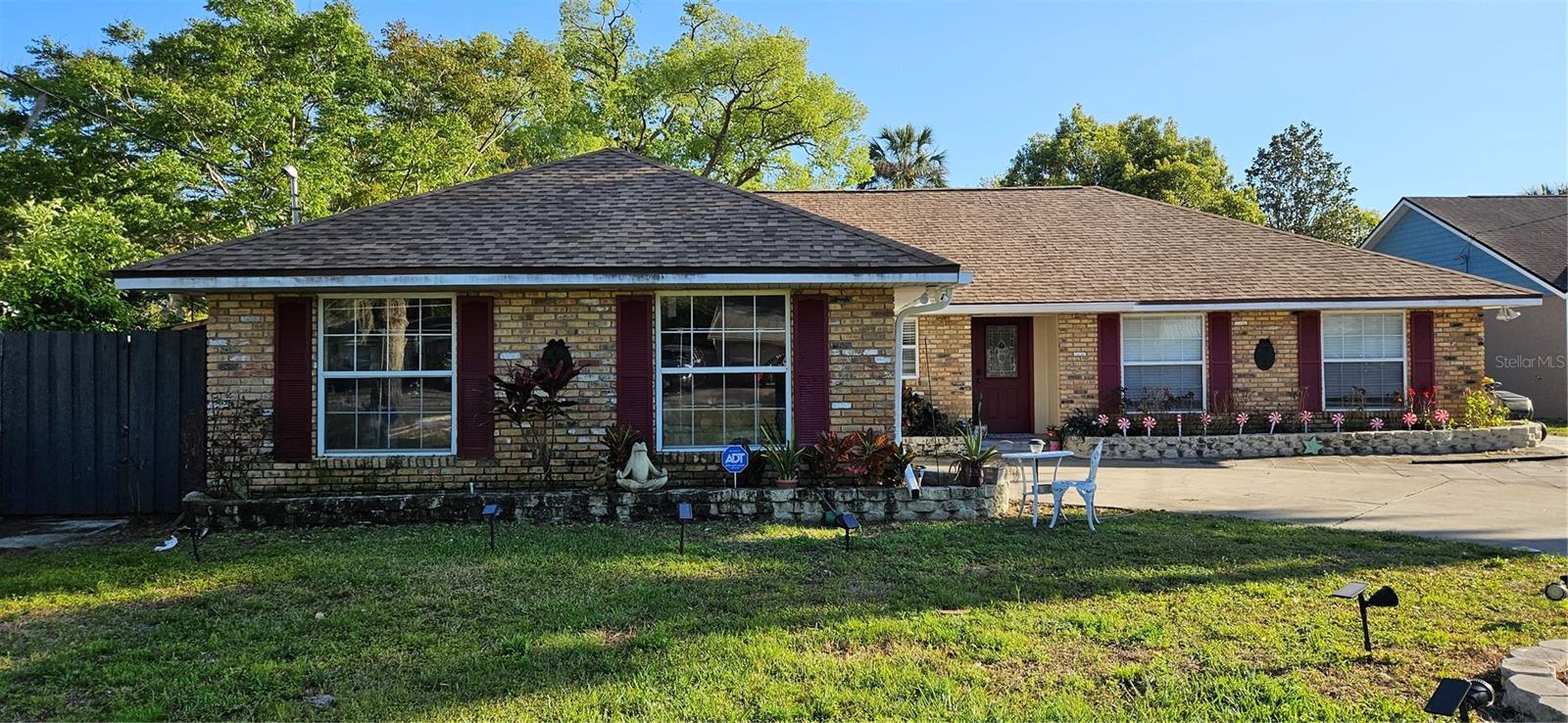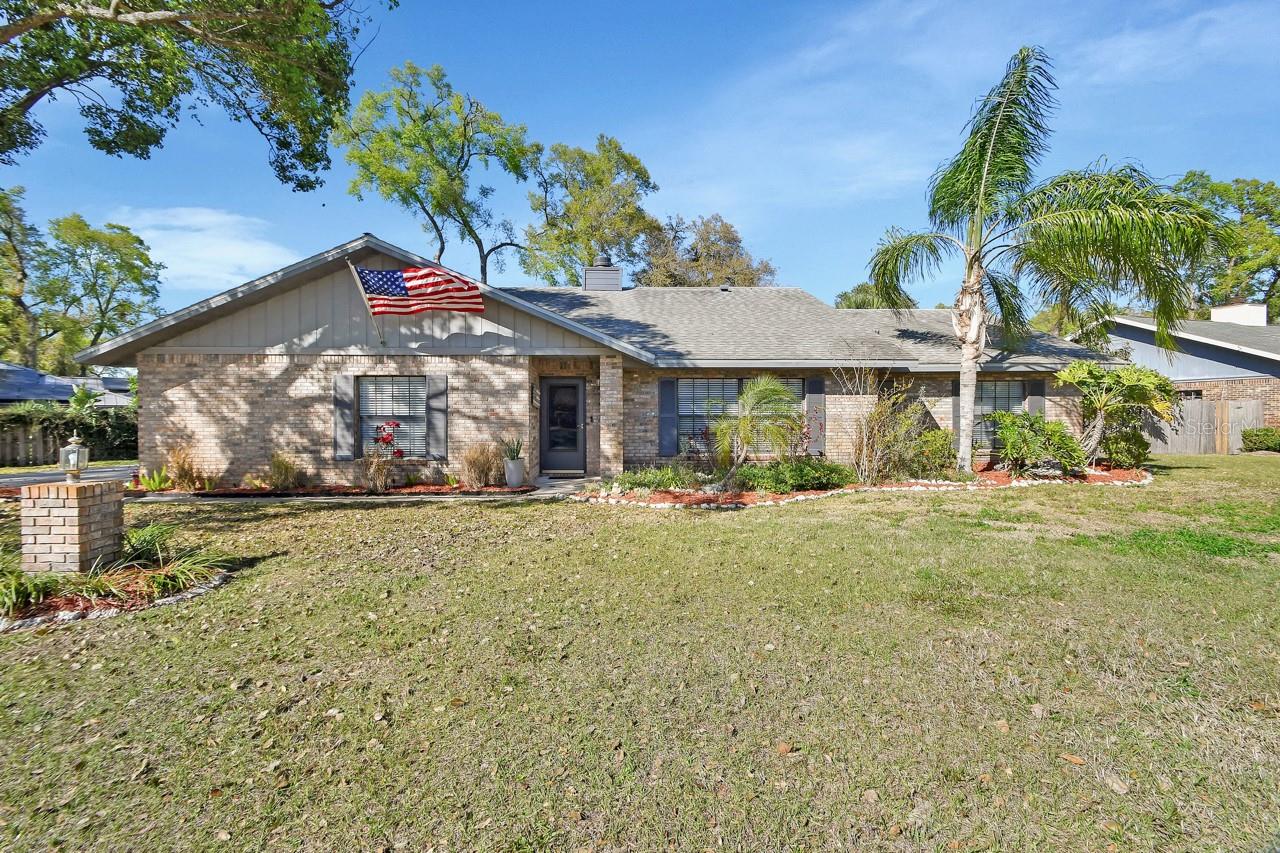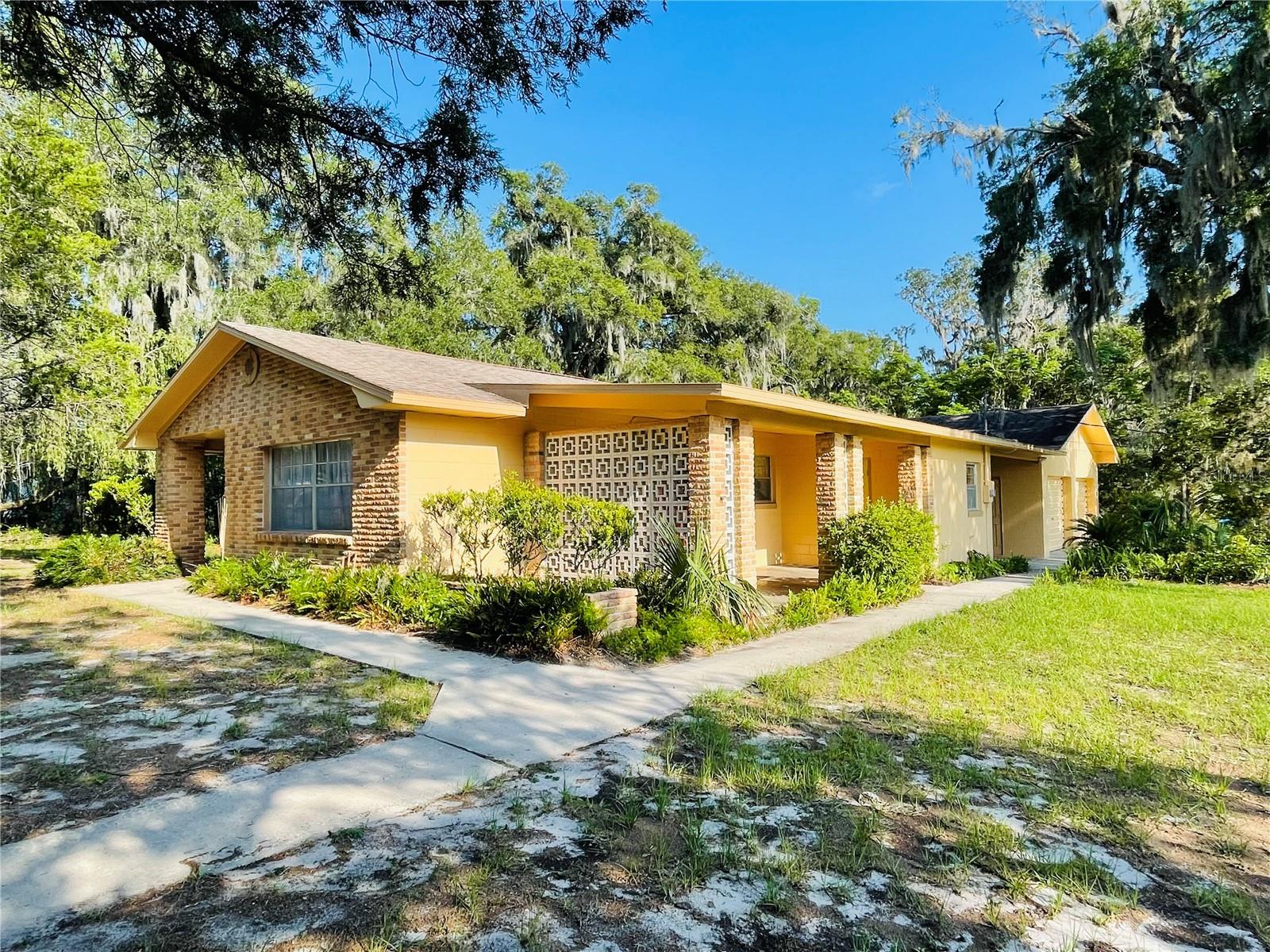994 King Parc Road, ORANGE CITY, FL 32763
Property Photos

Would you like to sell your home before you purchase this one?
Priced at Only: $360,000
For more Information Call:
Address: 994 King Parc Road, ORANGE CITY, FL 32763
Property Location and Similar Properties






- MLS#: O6290603 ( Residential )
- Street Address: 994 King Parc Road
- Viewed: 7
- Price: $360,000
- Price sqft: $189
- Waterfront: No
- Year Built: 2024
- Bldg sqft: 1904
- Bedrooms: 3
- Total Baths: 2
- Full Baths: 2
- Garage / Parking Spaces: 2
- Days On Market: 7
- Additional Information
- Geolocation: 28.9262 / -81.2847
- County: VOLUSIA
- City: ORANGE CITY
- Zipcode: 32763
- Subdivision: Parc Hillph 4 A Rep
- Elementary School: Manatee Cove Elem
- Middle School: River Springs Middle School
- High School: University High School VOL
- Provided by: REALTY GROUP SPECIALISTS, LLC
- Contact: Tina Beshara
- 407-342-2110

- DMCA Notice
Description
NEW HOME Boasts Block Construction, Stainless Steel Appliances, Sleek Granite Counters, Ceramic tile Flooring, Digital front door, Connected Smart Home Technology, and additional upgrades added: Screened in back porch, (4) Ceiling fans, upgraded fresh paint, decorative cabinetry knobs, shower curtain rods, ADT Monitoring with IQ Digital Panel ($64/Month for monitoriing) with exterior camera monitoring.
AREA FEATURES: Convenient Location withi minutes to Medical Facilities, Churches, Restaurant, Home Depot, and other nearby sustainabilites.
COMMUNITY FEATURES: Pool & Cabana, Nature Trails, Exercise/Fitness Stations, Park Benches, Playground...
Spacious Home with lots of storage, closet pantry, two hallway linen closets, high ceilings & more! Well groomed Large Retention Pond displays beautiful sunrise skies for your morning coffee (and no rear neighbors directly behind)! [...Maybe I should have led with that!] Come live the good life!
Description
NEW HOME Boasts Block Construction, Stainless Steel Appliances, Sleek Granite Counters, Ceramic tile Flooring, Digital front door, Connected Smart Home Technology, and additional upgrades added: Screened in back porch, (4) Ceiling fans, upgraded fresh paint, decorative cabinetry knobs, shower curtain rods, ADT Monitoring with IQ Digital Panel ($64/Month for monitoriing) with exterior camera monitoring.
AREA FEATURES: Convenient Location withi minutes to Medical Facilities, Churches, Restaurant, Home Depot, and other nearby sustainabilites.
COMMUNITY FEATURES: Pool & Cabana, Nature Trails, Exercise/Fitness Stations, Park Benches, Playground...
Spacious Home with lots of storage, closet pantry, two hallway linen closets, high ceilings & more! Well groomed Large Retention Pond displays beautiful sunrise skies for your morning coffee (and no rear neighbors directly behind)! [...Maybe I should have led with that!] Come live the good life!
Payment Calculator
- Principal & Interest -
- Property Tax $
- Home Insurance $
- HOA Fees $
- Monthly -
For a Fast & FREE Mortgage Pre-Approval Apply Now
Apply Now
 Apply Now
Apply NowFeatures
Building and Construction
- Covered Spaces: 0.00
- Exterior Features: Irrigation System, Lighting, Sidewalk, Sliding Doors
- Flooring: Carpet, Ceramic Tile
- Living Area: 1504.00
- Roof: Shingle
Property Information
- Property Condition: Completed
Land Information
- Lot Features: Level, Sidewalk, Street Dead-End, Paved
School Information
- High School: University High School-VOL
- Middle School: River Springs Middle School
- School Elementary: Manatee Cove Elem
Garage and Parking
- Garage Spaces: 2.00
- Open Parking Spaces: 0.00
- Parking Features: Garage Door Opener, On Street
Eco-Communities
- Green Energy Efficient: Appliances
- Pool Features: In Ground
- Water Source: Public
Utilities
- Carport Spaces: 0.00
- Cooling: Central Air
- Heating: Central, Electric
- Pets Allowed: Cats OK, Dogs OK
- Sewer: Public Sewer
- Utilities: Cable Available, Electricity Connected, Sewer Connected, Street Lights, Underground Utilities, Water Connected
Amenities
- Association Amenities: Park, Playground, Trail(s)
Finance and Tax Information
- Home Owners Association Fee Includes: Common Area Taxes, Pool, Escrow Reserves Fund, Maintenance
- Home Owners Association Fee: 120.00
- Insurance Expense: 0.00
- Net Operating Income: 0.00
- Other Expense: 0.00
- Tax Year: 2024
Other Features
- Appliances: Dishwasher, Disposal, Electric Water Heater, Microwave, Range, Refrigerator
- Association Name: Specialty Management, LLC / Glen Westberry
- Association Phone: 407-647-2622
- Country: US
- Furnished: Unfurnished
- Interior Features: Ceiling Fans(s)
- Legal Description: 14-18-30 LOT 58 PARC HILL PHASE 4 MB 64 PGS 167-170 PER OR 8584 PG 0460
- Levels: One
- Area Major: 32763 - Orange City
- Occupant Type: Vacant
- Parcel Number: 30-18-31-40-00-0580
- Possession: Negotiable
- Style: Florida
- View: Water
- Zoning Code: RES
Similar Properties
Nearby Subdivisions
Blue Spgs 031830
Breezewood Park
Briarwood South
Camellia Park
Clark N 012 Lt 04 02 18 30
Compass Landing Phase 2 Initia
Compass Lndg
Compass Lndg Ph 2
Dixson Acres
Dixson Acres Add 02
East Highlands
Fawn Rdg Ph 01
Fox Run
Golden Acres
Harden Add Orange City
Highland Park
Highland Park Orange City
Hilldale
Not In Subdivision
Not On The List
Oak Haven Rep Lts 0130
Oakhurst Golf Estates
Oakwood Forest
Orange City
Orange City Deland Farms
Orange City Estates Rep
Orange City Hills
Orange City Oaks
Orange City Terrace
Orange City Terrace 2nd Add
Orange City Terrace Add 01 Res
Orange City Terrace Add 03
Orange City Terrace Add 04
Other
Parc Hill
Parc Hill Ph 4
Parc Hillph 4
Parc Hillph 4 A Rep
Pincecrest Estates
Pine Crest Estates
Shadow Rdg Ph 2
Sherwood Forest
Silverstone
Smocks
Smocks Block 17 Orange City
Straight
Summit Park
Volusia Highlands
West Highlands
Contact Info

- Trudi Geniale, Broker
- Tropic Shores Realty
- Mobile: 619.578.1100
- Fax: 800.541.3688
- trudigen@live.com




































