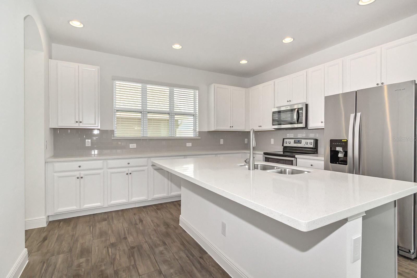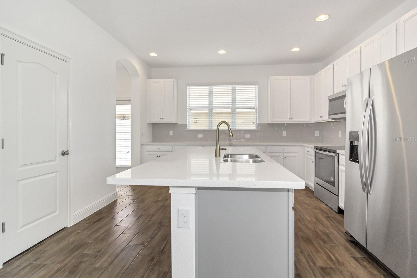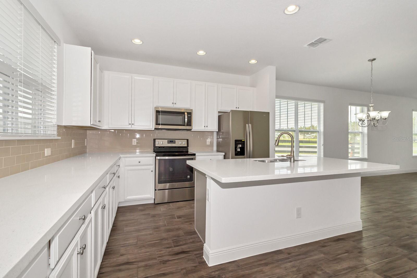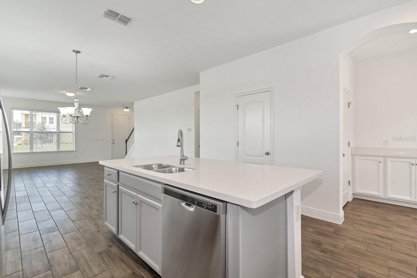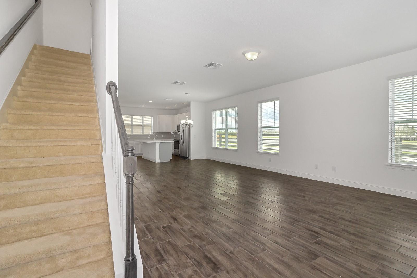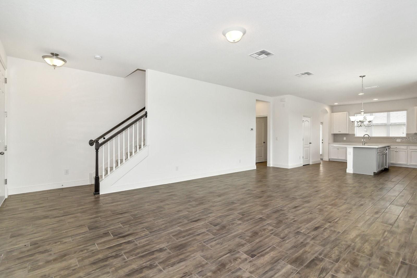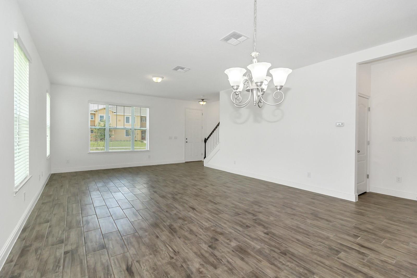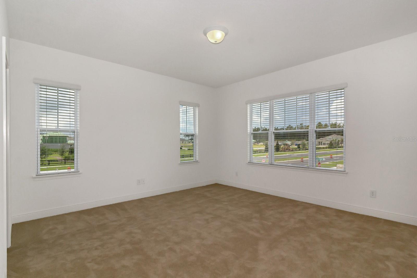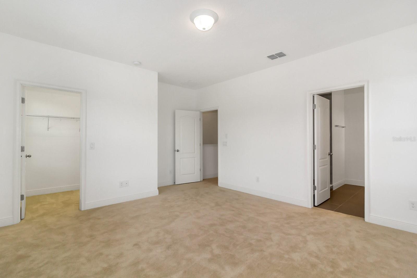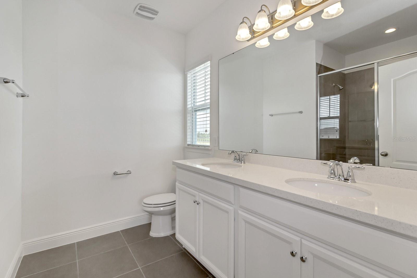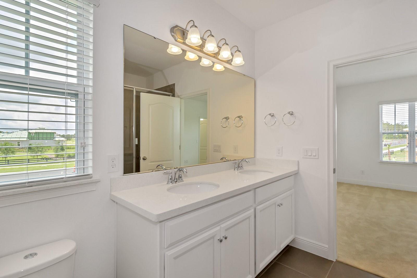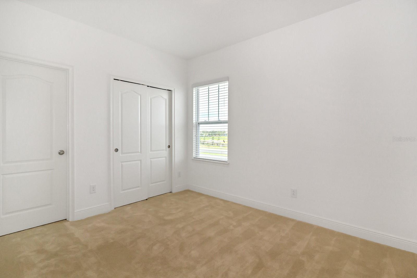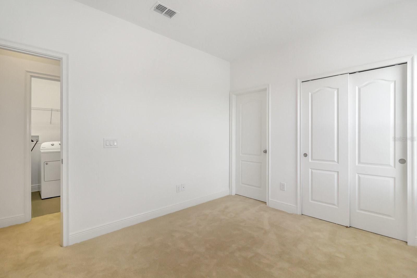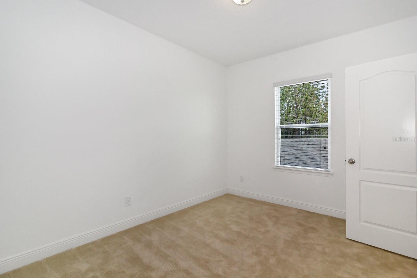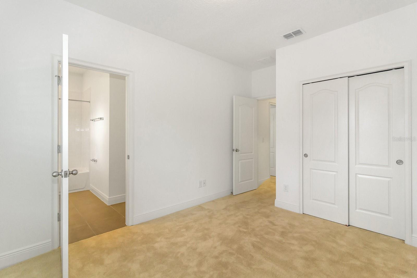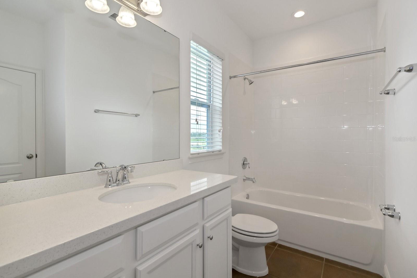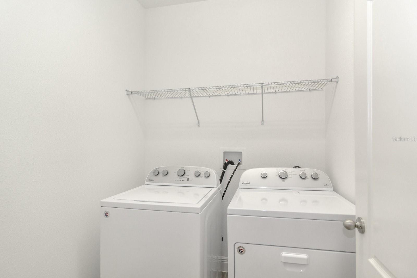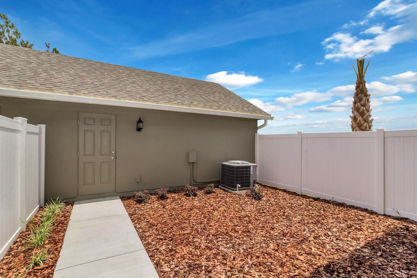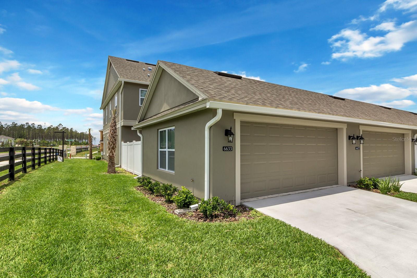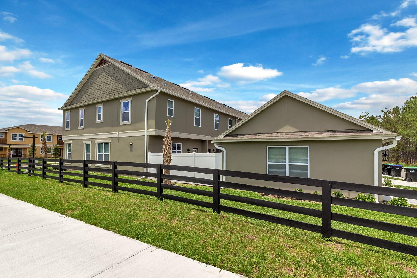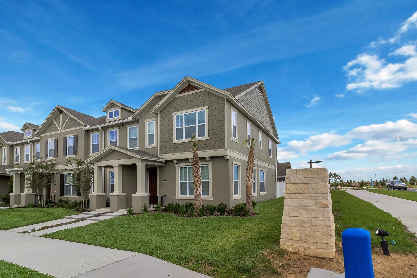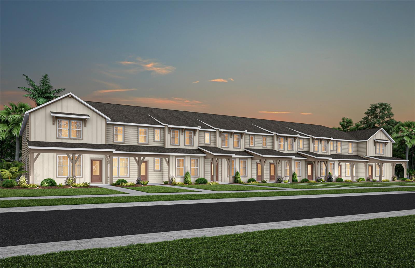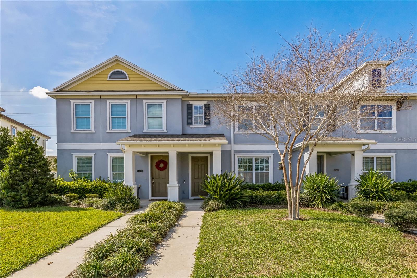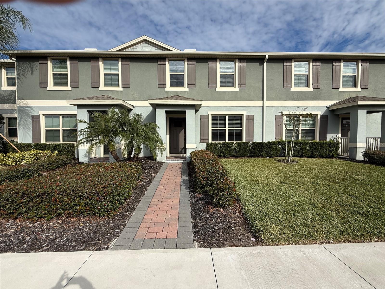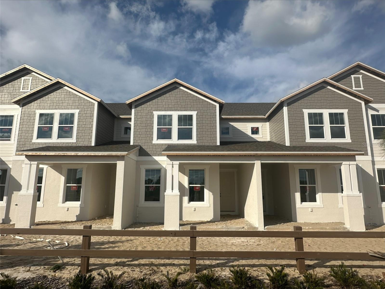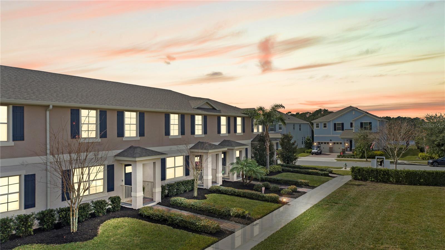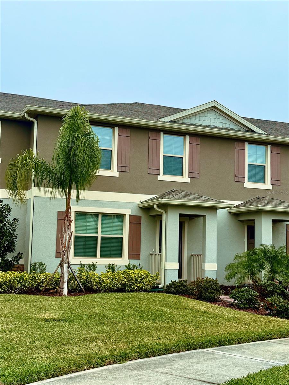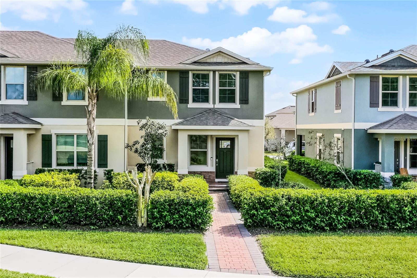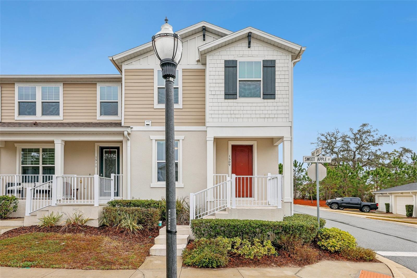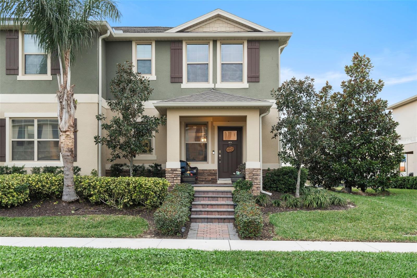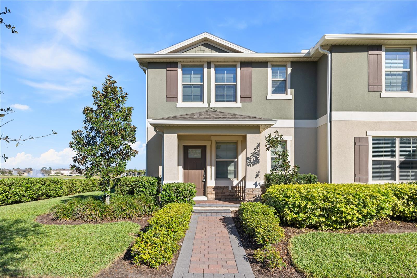6633 Calamondin Drive, WINTER GARDEN, FL 34787
Property Photos
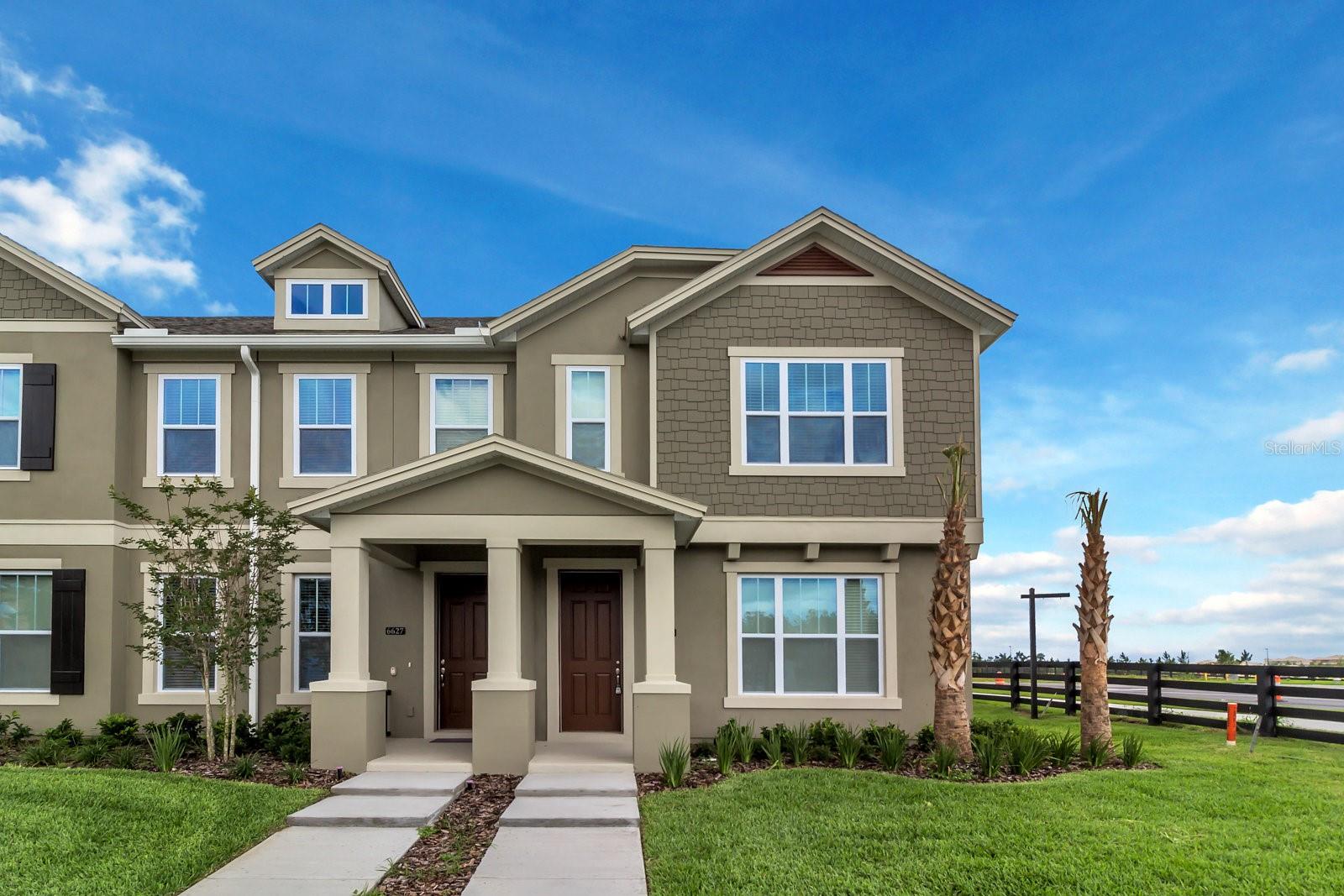
Would you like to sell your home before you purchase this one?
Priced at Only: $425,000
For more Information Call:
Address: 6633 Calamondin Drive, WINTER GARDEN, FL 34787
Property Location and Similar Properties






- MLS#: O6291391 ( Residential )
- Street Address: 6633 Calamondin Drive
- Viewed: 4
- Price: $425,000
- Price sqft: $184
- Waterfront: No
- Year Built: 2018
- Bldg sqft: 2311
- Bedrooms: 3
- Total Baths: 3
- Full Baths: 2
- 1/2 Baths: 1
- Garage / Parking Spaces: 2
- Days On Market: 13
- Additional Information
- Geolocation: 28.4601 / -81.6261
- County: ORANGE
- City: WINTER GARDEN
- Zipcode: 34787
- Subdivision: Hamlin Reserve
- Elementary School: Independence Elementary
- Middle School: Bridgewater Middle
- High School: Horizon High School
- Provided by: KELLER WILLIAMS ADVANTAGE REALTY
- Contact: Tara Garkowski
- 407-977-7600

- DMCA Notice
Description
Prime Investment Opportunity End Unit Townhome in a Desirable Community! This modern 3 bedroom, 2.5 bathroom end unit townhome with a 2 car garage is a fantastic addition to any investment portfolio. Situated in a sought after community near shopping, dining, and world renowned theme parks, this property offers strong rental demand and excellent long term appreciation potential. The open floor plan features stylish wood look tile flooring throughout the main level, creating a seamless and inviting living space. The gourmet kitchen is equipped with quartz countertops, white cabinetry, a tile backsplash, stainless steel appliances, and a large island with a sink, making it both functional and aesthetically appealing. Upstairs, the spacious master suite is filled with natural light and includes a walk in closet, a dual sink quartz vanity, and an oversized shower for a spa like retreat. The private fenced in courtyard between the garage and the townhome offers a peaceful outdoor space, perfect for relaxation or entertaining. With its prime location and modern design, this home is an ideal investment, offering high rental demand and low maintenance costs. Whether you're looking for a long term rental property or a home in a thriving community with strong appreciation potential, this townhome is a must see. Contact us today for a private showing and financial projections.
Description
Prime Investment Opportunity End Unit Townhome in a Desirable Community! This modern 3 bedroom, 2.5 bathroom end unit townhome with a 2 car garage is a fantastic addition to any investment portfolio. Situated in a sought after community near shopping, dining, and world renowned theme parks, this property offers strong rental demand and excellent long term appreciation potential. The open floor plan features stylish wood look tile flooring throughout the main level, creating a seamless and inviting living space. The gourmet kitchen is equipped with quartz countertops, white cabinetry, a tile backsplash, stainless steel appliances, and a large island with a sink, making it both functional and aesthetically appealing. Upstairs, the spacious master suite is filled with natural light and includes a walk in closet, a dual sink quartz vanity, and an oversized shower for a spa like retreat. The private fenced in courtyard between the garage and the townhome offers a peaceful outdoor space, perfect for relaxation or entertaining. With its prime location and modern design, this home is an ideal investment, offering high rental demand and low maintenance costs. Whether you're looking for a long term rental property or a home in a thriving community with strong appreciation potential, this townhome is a must see. Contact us today for a private showing and financial projections.
Payment Calculator
- Principal & Interest -
- Property Tax $
- Home Insurance $
- HOA Fees $
- Monthly -
For a Fast & FREE Mortgage Pre-Approval Apply Now
Apply Now
 Apply Now
Apply NowFeatures
Building and Construction
- Builder Model: Walden
- Builder Name: Ashton Woods
- Covered Spaces: 0.00
- Exterior Features: Sidewalk
- Fencing: Vinyl
- Flooring: Carpet, Tile
- Living Area: 1597.00
- Roof: Shingle
School Information
- High School: Horizon High School
- Middle School: Bridgewater Middle
- School Elementary: Independence Elementary
Garage and Parking
- Garage Spaces: 2.00
- Open Parking Spaces: 0.00
- Parking Features: Garage Faces Rear
Eco-Communities
- Water Source: Public
Utilities
- Carport Spaces: 0.00
- Cooling: Central Air
- Heating: Central
- Pets Allowed: Yes
- Sewer: Public Sewer
- Utilities: BB/HS Internet Available
Finance and Tax Information
- Home Owners Association Fee Includes: Maintenance Grounds, Recreational Facilities
- Home Owners Association Fee: 1217.00
- Insurance Expense: 0.00
- Net Operating Income: 0.00
- Other Expense: 0.00
- Tax Year: 2024
Other Features
- Appliances: Dishwasher, Disposal, Dryer, Microwave, Range, Refrigerator, Washer
- Association Name: Leland Management/Mark Koury
- Association Phone: (407) 214-8254
- Country: US
- Furnished: Unfurnished
- Interior Features: Open Floorplan, Stone Counters, Thermostat, Walk-In Closet(s)
- Legal Description: HAMLIN RESERVE 88/78 LOT 43
- Levels: Two
- Area Major: 34787 - Winter Garden/Oakland
- Occupant Type: Tenant
- Parcel Number: 29-23-27-2716-00-430
- Possession: Close of Escrow
- Style: Traditional
- Zoning Code: P-D
Similar Properties
Nearby Subdivisions
30 North Park
Daniels Landing
Daniels Lndg Aj
Hamilton Gardens
Hamilton Gardens Ph 2a 2b
Hamlin Reserve
Harvest At Ovation
Harvestovation
Hawksmoor
Hawksmoor - Phase 2 99/114 Lot
Hawksmoorph 1
Heritageplant Street
Hickory Hammock Ph 2b
Highlands At Summerlake Groves
Highlandssummerlake Grvs Ph 1
Lakeshore Preserve Ph 1
Lakeshore Preserve Phase I
Lakeview Pointehorizon West P
Longleafoakland Rep
Orchard A1a26 B1 B2 C D1d4
Park Placewinter Garden
Parkview At Hamlin
Silverleaf Oaks
Storey Grove Ph 1b1
Storey Grove Ph 4
Summerlake Pd Ph 2c 2d 2e
Summerlake Pd Ph 2c2e
Tribute At Ovation
Tributeovation
Tucker Oaks
Village Grove Ph 01
Village Grove Ph 02
Walkers Grove Townhomes
Waterleigh
Waterleigh Ph 2a
Waterleigh Ph 2c1
Waterleigh Ph 2c2 2c3
Waterleigh Ph 2d
Waterleigh Ph 3a
Waterleigh Ph 4a
Waterleigh Ph 4b 4c
Waterleigh Phase 2d
Waterleigh Phase 3a
Watermark Ph 3
Watermark Phase 3
Westside Twnhms Ph 02
Westside Twnhms Ph 03
Westside Twnhms Ph 04
Winding Bay Preserve
Wsterleigh
Contact Info

- Trudi Geniale, Broker
- Tropic Shores Realty
- Mobile: 619.578.1100
- Fax: 800.541.3688
- trudigen@live.com



