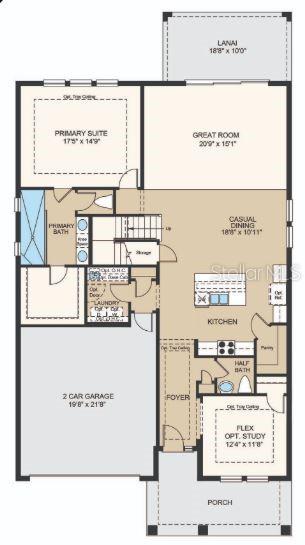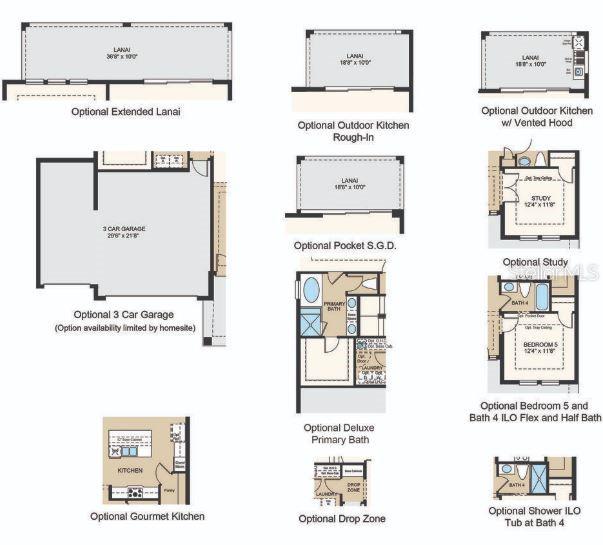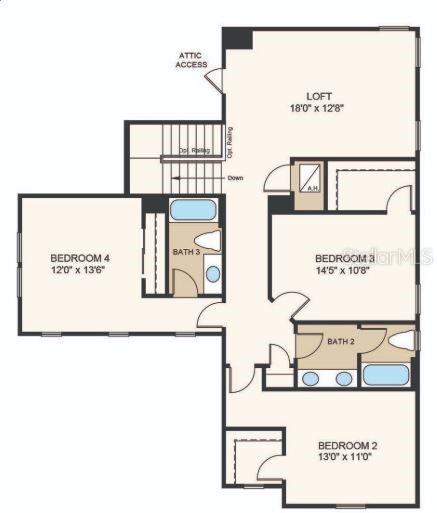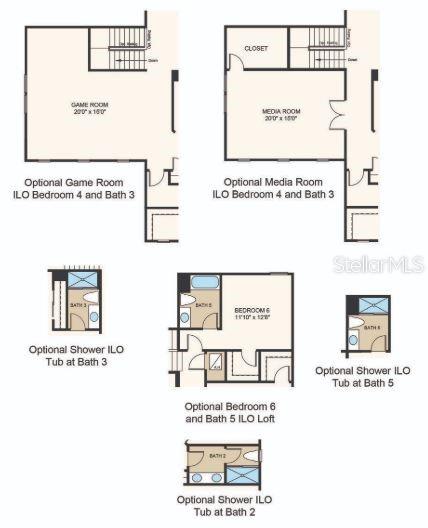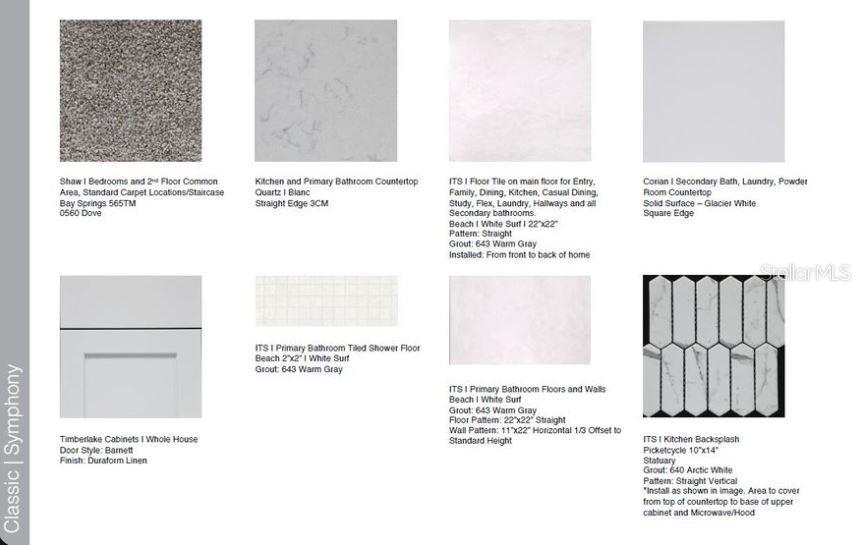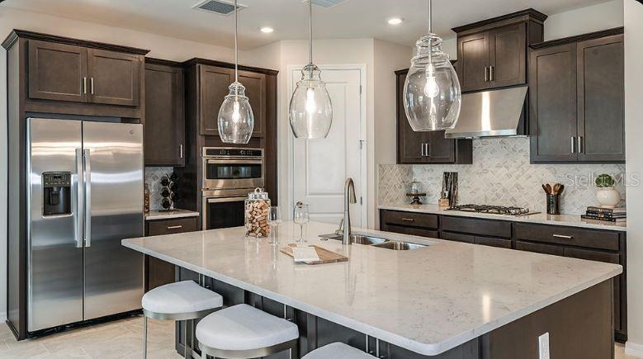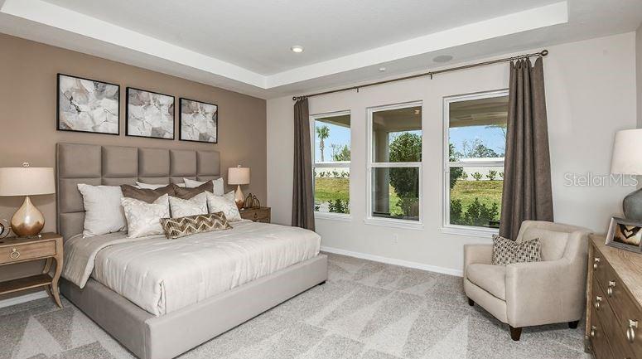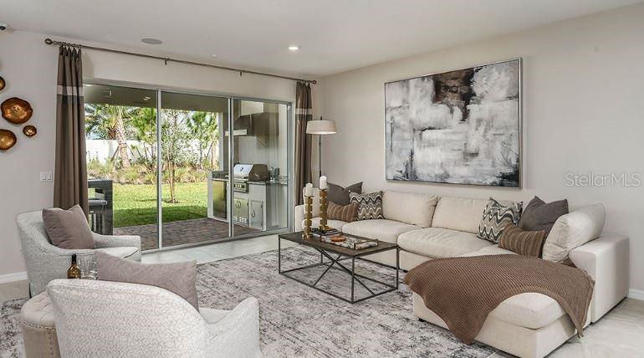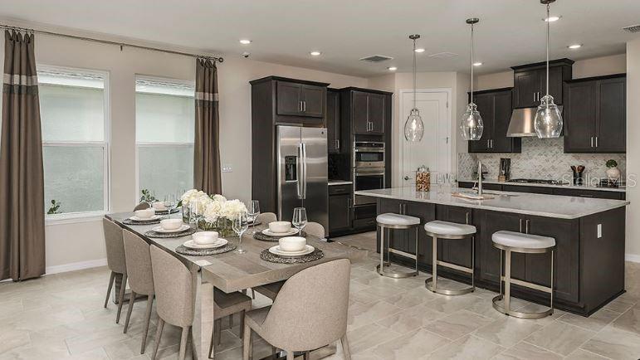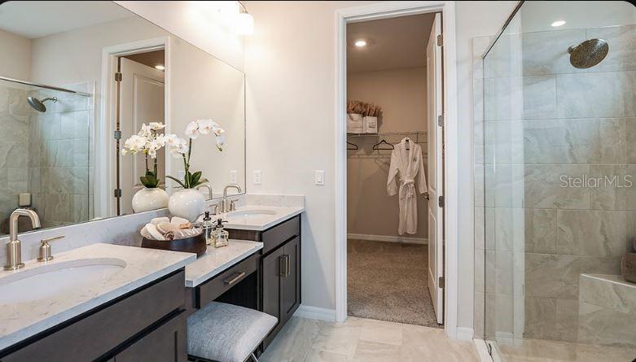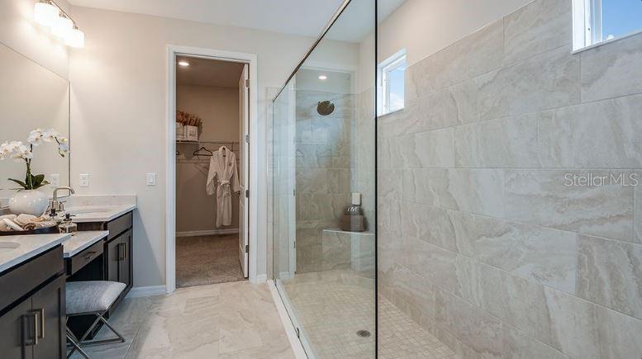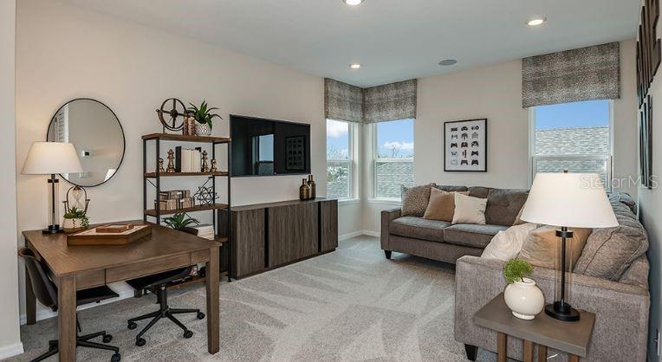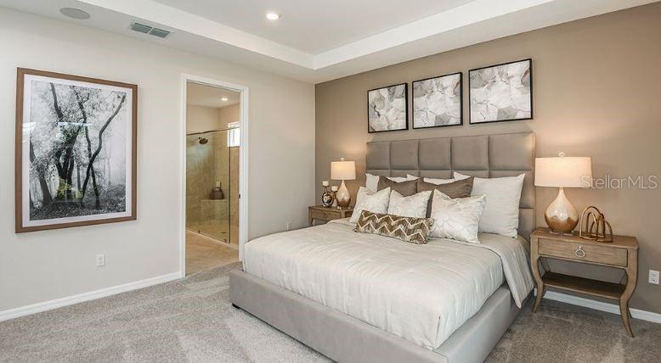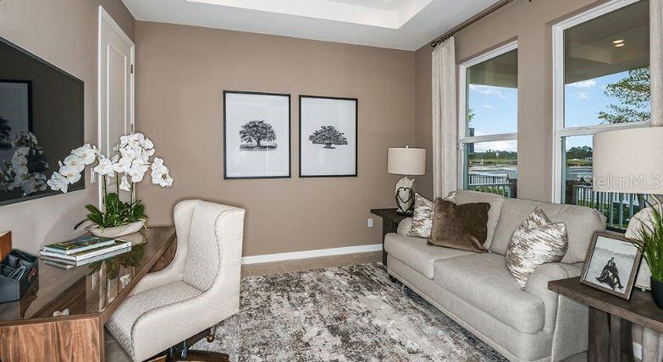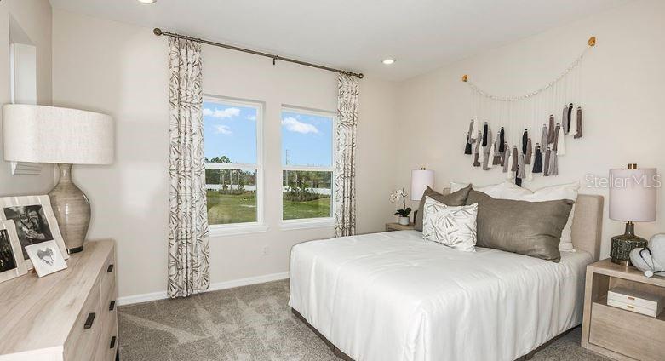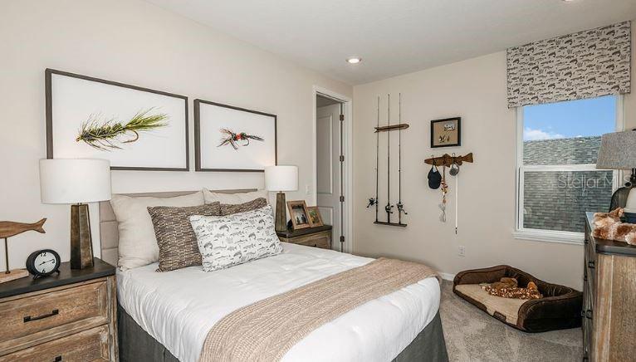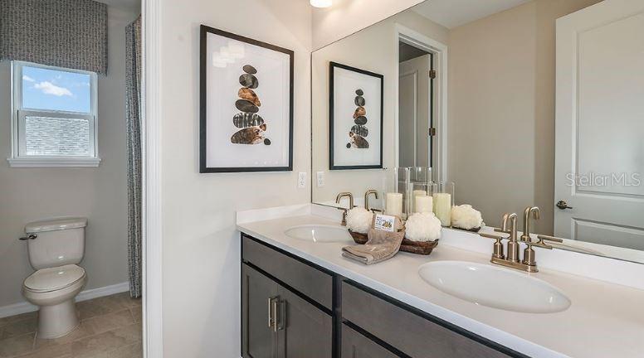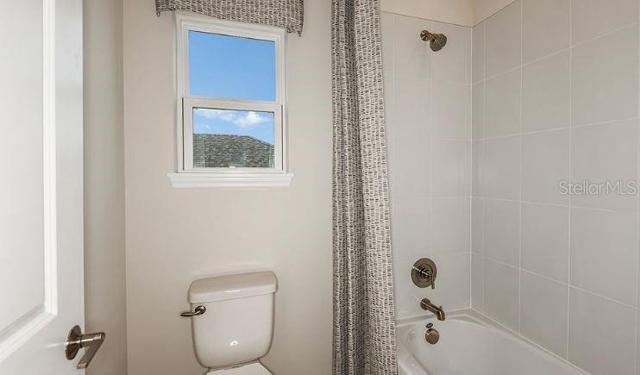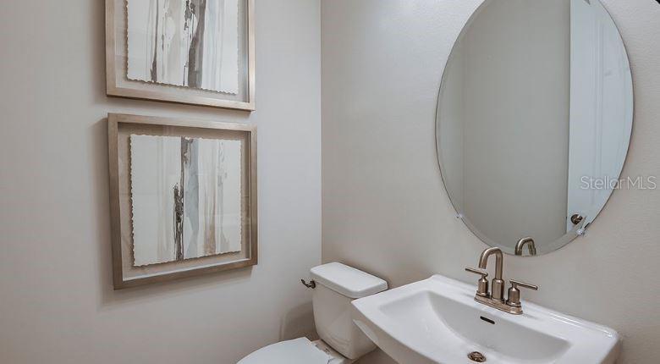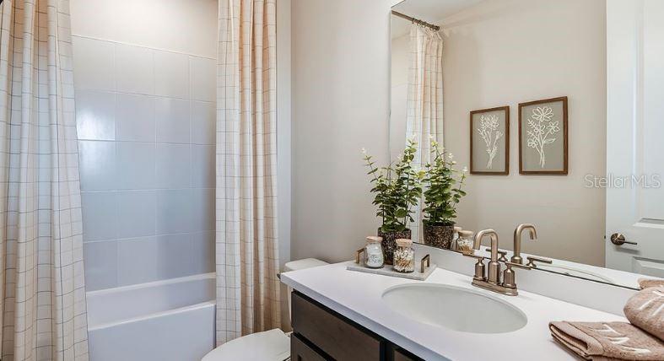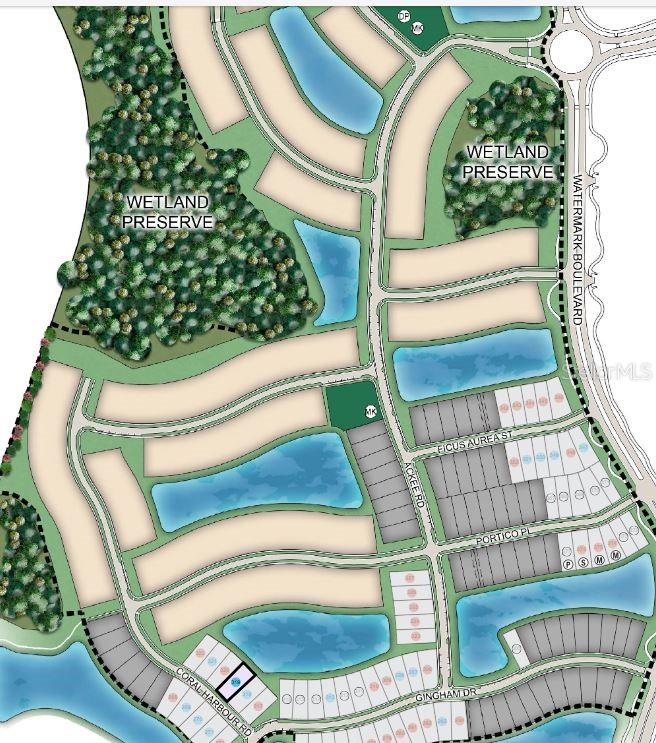4711 Coral Harbour Road, KISSIMMEE, FL 34758
Property Photos
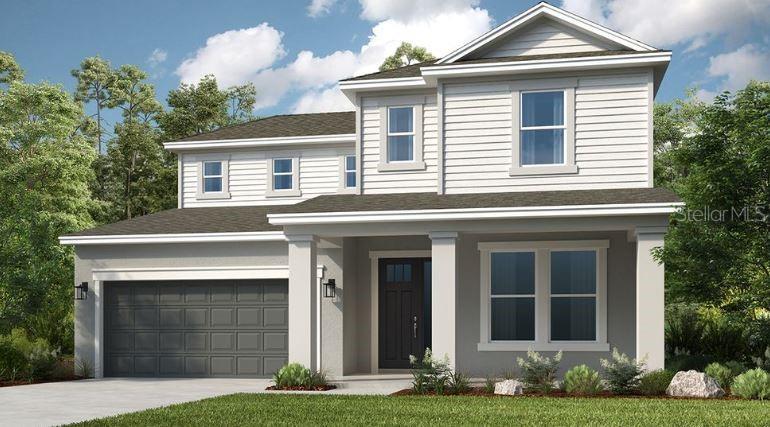
Would you like to sell your home before you purchase this one?
Priced at Only: $483,000
For more Information Call:
Address: 4711 Coral Harbour Road, KISSIMMEE, FL 34758
Property Location and Similar Properties






- MLS#: O6292305 ( Residential )
- Street Address: 4711 Coral Harbour Road
- Viewed: 10
- Price: $483,000
- Price sqft: $54
- Waterfront: No
- Year Built: 2025
- Bldg sqft: 8896
- Bedrooms: 4
- Total Baths: 4
- Full Baths: 4
- Garage / Parking Spaces: 2
- Days On Market: 9
- Additional Information
- Geolocation: 28.147 / -81.5128
- County: OSCEOLA
- City: KISSIMMEE
- Zipcode: 34758
- Subdivision: Aden North At Westview
- Provided by: TAYLOR MORRISON REALTY OF FLORIDA INC
- Contact: Michelle Campbell
- 407-756-5025

- DMCA Notice
Description
MLS#O6292305 REPRESENTATIVE PHOTOS ADDED. New Construction Ready Now! The Bermuda is a beautiful two story home offering plenty of options to personalize and upgrade. Spanning 3,053 square feet, the open concept design greets you with a foyer that provides a view all the way to the back. Off the foyer, you'll find a guest bedroom with a full bath. The kitchen and casual dining area provide ample space for cooking and conversation, with generous counter space, a large island, and a walk in pantry. The great room opens to the lanai, perfect for indoor outdoor living. The first floor primary suite is a peaceful retreat with a spacious bath, side by side vanity, oversized shower, and large walk in closet. Upstairs are three secondary bedrooms, including one with an en suite bath and two sharing a bath in between. Structural options added: Gourmet kitchen, and bed 5 with bath 4 in place of flex.
Description
MLS#O6292305 REPRESENTATIVE PHOTOS ADDED. New Construction Ready Now! The Bermuda is a beautiful two story home offering plenty of options to personalize and upgrade. Spanning 3,053 square feet, the open concept design greets you with a foyer that provides a view all the way to the back. Off the foyer, you'll find a guest bedroom with a full bath. The kitchen and casual dining area provide ample space for cooking and conversation, with generous counter space, a large island, and a walk in pantry. The great room opens to the lanai, perfect for indoor outdoor living. The first floor primary suite is a peaceful retreat with a spacious bath, side by side vanity, oversized shower, and large walk in closet. Upstairs are three secondary bedrooms, including one with an en suite bath and two sharing a bath in between. Structural options added: Gourmet kitchen, and bed 5 with bath 4 in place of flex.
Payment Calculator
- Principal & Interest -
- Property Tax $
- Home Insurance $
- HOA Fees $
- Monthly -
For a Fast & FREE Mortgage Pre-Approval Apply Now
Apply Now
 Apply Now
Apply NowFeatures
Building and Construction
- Builder Model: Bermuda
- Builder Name: Taylor Morrison
- Covered Spaces: 0.00
- Exterior Features: Irrigation System, Sliding Doors
- Flooring: Carpet, Tile
- Living Area: 3053.00
- Roof: Shingle
Property Information
- Property Condition: Completed
Land Information
- Lot Features: Oversized Lot
Garage and Parking
- Garage Spaces: 2.00
- Open Parking Spaces: 0.00
- Parking Features: Driveway, Garage Door Opener, Ground Level
Eco-Communities
- Water Source: Public
Utilities
- Carport Spaces: 0.00
- Cooling: Central Air
- Heating: Central
- Pets Allowed: Yes
- Sewer: Public Sewer
- Utilities: Cable Available, Electricity Connected, Water Available
Finance and Tax Information
- Home Owners Association Fee Includes: Pool
- Home Owners Association Fee: 125.00
- Insurance Expense: 0.00
- Net Operating Income: 0.00
- Other Expense: 0.00
- Tax Year: 2024
Other Features
- Appliances: Built-In Oven, Cooktop, Dishwasher, Disposal, Dryer, Electric Water Heater, Exhaust Fan, Microwave, Refrigerator
- Association Name: Troon Management Company
- Association Phone: 800-720-0028
- Country: US
- Interior Features: Open Floorplan, Primary Bedroom Main Floor, Walk-In Closet(s), Window Treatments
- Legal Description: ADEN NORTH 50's Westview Lot 319
- Levels: Two
- Area Major: 34758 - Kissimmee / Poinciana
- Occupant Type: Vacant
- Parcel Number: NALOT319
- Possession: Close of Escrow
- Style: Craftsman
- View: Water
- Views: 10
Nearby Subdivisions
Aden North At Westview
Aden South At Westview
Allamanda Grace At Crescent La
Blackstone Landing Ph 1
Blackstone Landing Ph 2
Blackstone Landing Ph 3
Brighton Landings Ph 1
Calla Lily Cove At Crescent La
Crepe Myrtle Cove Crescent Lak
Crescent Lakes
Dahlia Reserve At Crescent Lak
Emerald Lake
Fieldstone At Cypress Woods We
Hammock Trails
Hammock Trails Ph 2a A Rep
Hammock Trails Ph 2b Amd Rep
Heatherstone At Crescent Lakes
Laurel Run At Crescent Lakes
Little Creek Ph 2
Oaks At Cypress Woods The
Orchid Edge At Crescent Lakes
Overlook Reserve Ph 1
Peppertree At Cypress Woods
Pinehurst At Cypress Woods
Poinciana Village 1
Poinciana Vlg 2 Nbhd 3
Regency Pointe
St James Park
Stepping Stone
Stepping Stone Pod A Ph 2
Tamarind Parke At Cypress Wood
Trafalgar Village Ph 2
Trafalgar Village Ph 3
Westview 45s Aa
Westview 50s
Contact Info

- Trudi Geniale, Broker
- Tropic Shores Realty
- Mobile: 619.578.1100
- Fax: 800.541.3688
- trudigen@live.com



