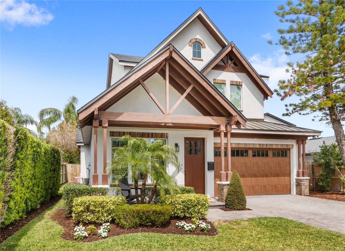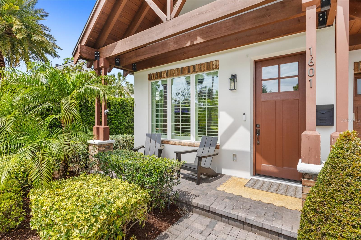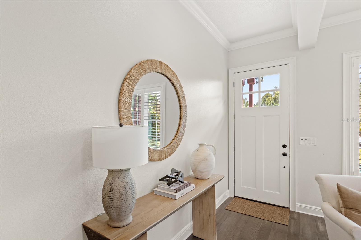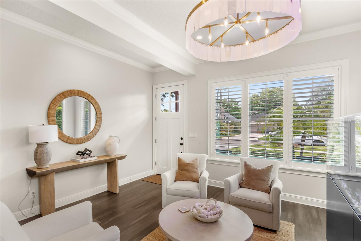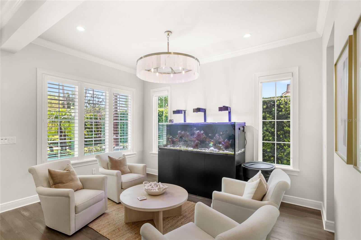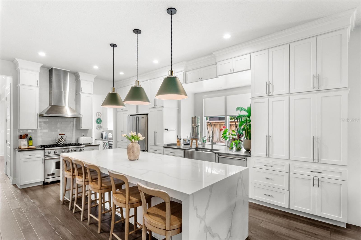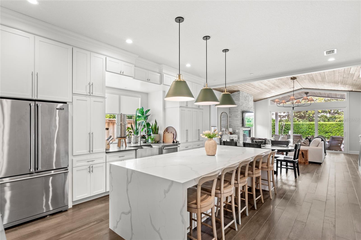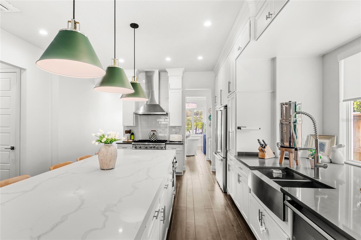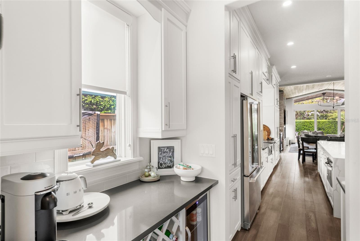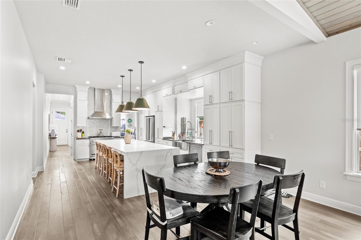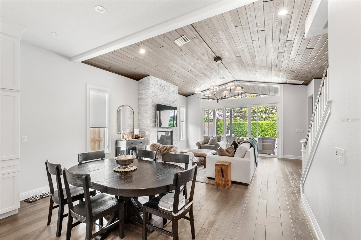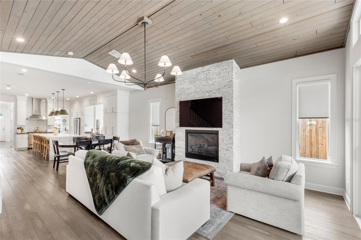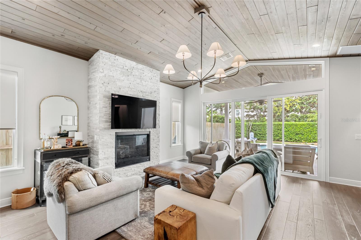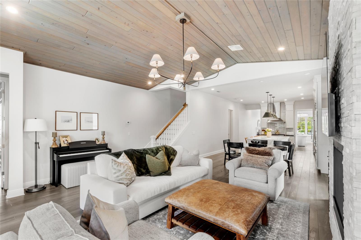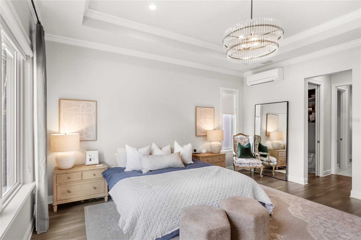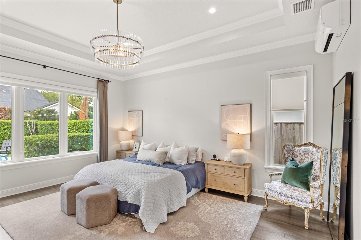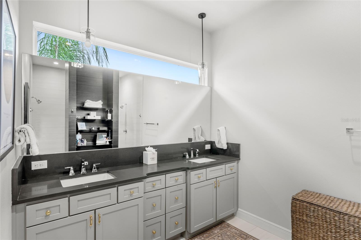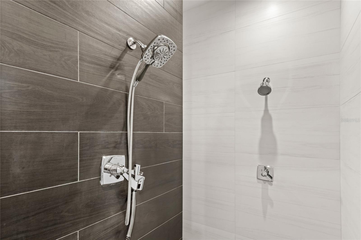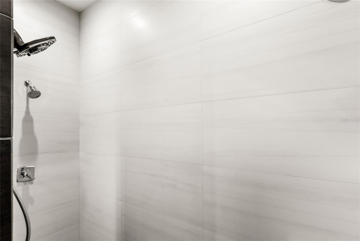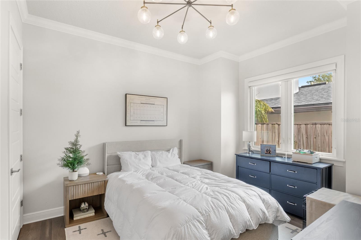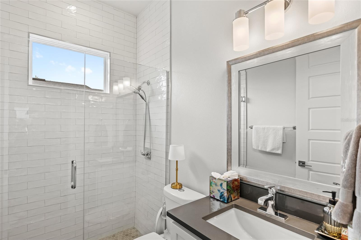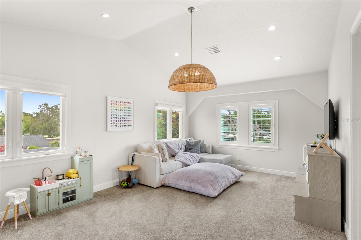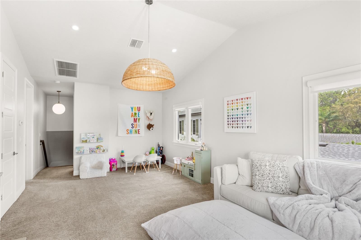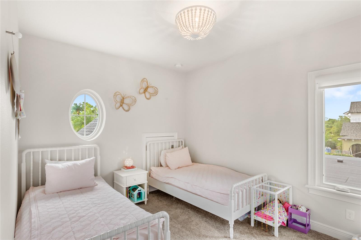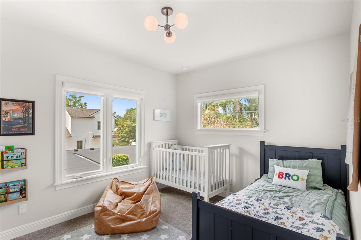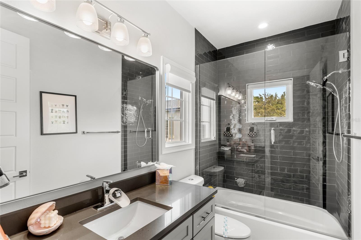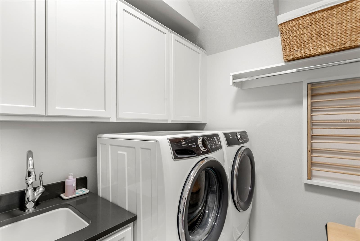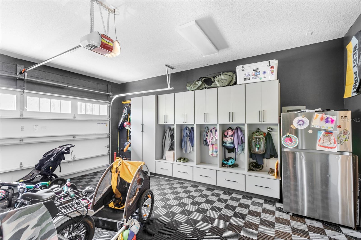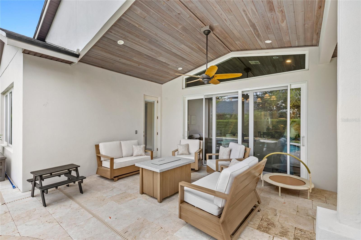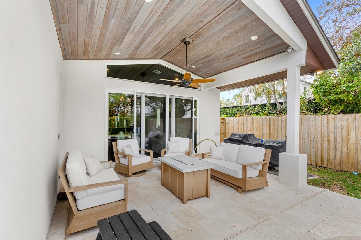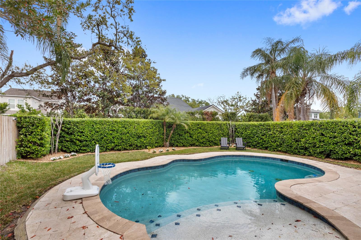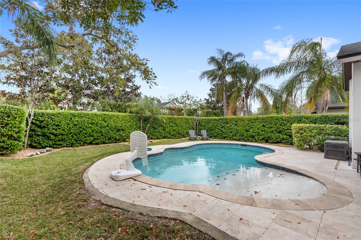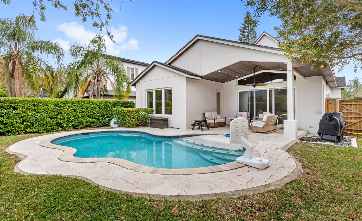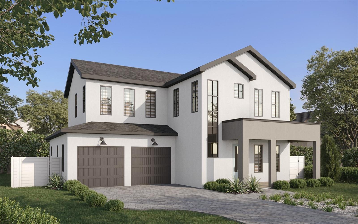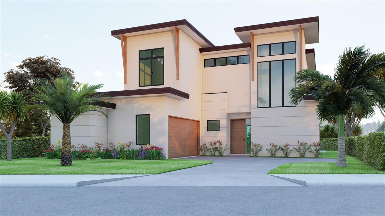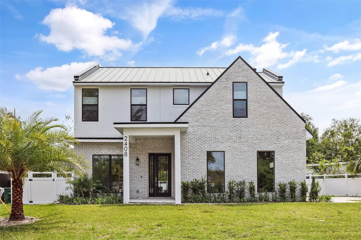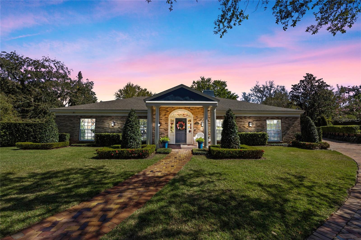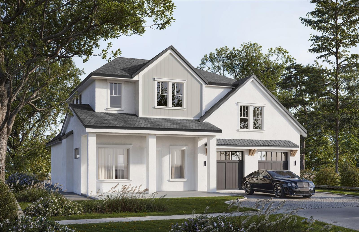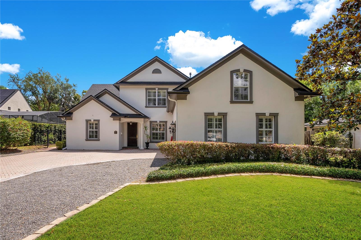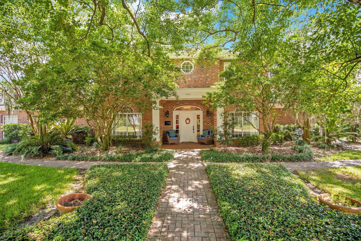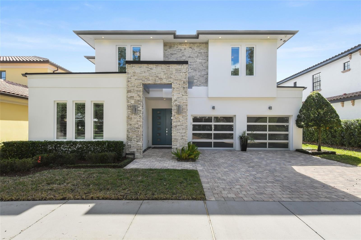1601 Chestnut Avenue, WINTER PARK, FL 32789
Property Photos
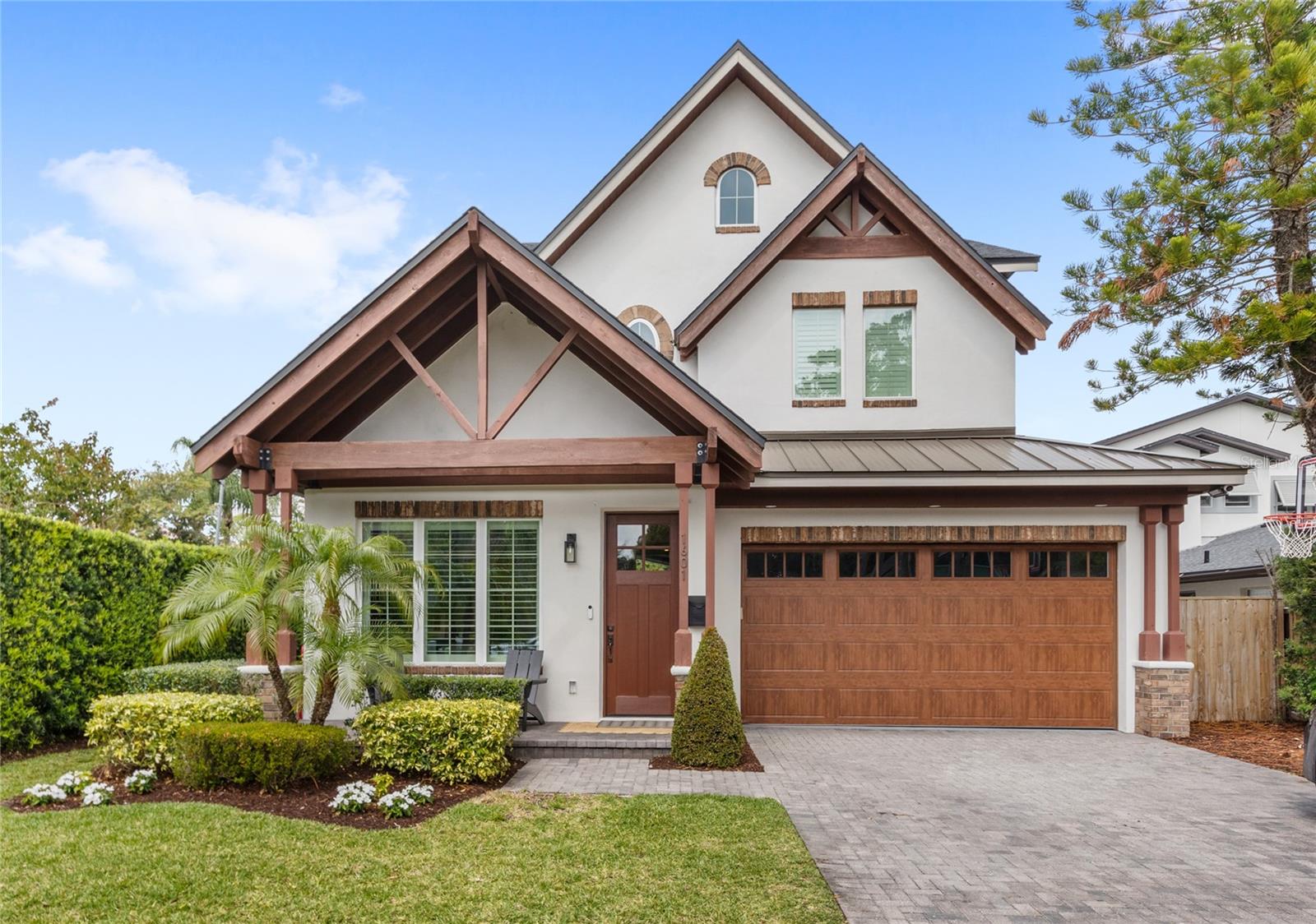
Would you like to sell your home before you purchase this one?
Priced at Only: $1,495,000
For more Information Call:
Address: 1601 Chestnut Avenue, WINTER PARK, FL 32789
Property Location and Similar Properties





- MLS#: O6293647 ( Residential )
- Street Address: 1601 Chestnut Avenue
- Viewed: 7
- Price: $1,495,000
- Price sqft: $426
- Waterfront: No
- Year Built: 2017
- Bldg sqft: 3510
- Bedrooms: 4
- Total Baths: 3
- Full Baths: 3
- Garage / Parking Spaces: 2
- Days On Market: 5
- Additional Information
- Geolocation: 28.6139 / -81.3321
- County: ORANGE
- City: WINTER PARK
- Zipcode: 32789
- Subdivision: Lake Knowles Terrace
- Elementary School: Lakemont Elem
- Middle School: Maitland Middle
- High School: Winter Park High
- Provided by: KELLER WILLIAMS ELITE PARTNERS III REALTY
- Contact: Ken Pozek
- 321-527-5111

- DMCA Notice
Description
Nestled in one of the most sought after locations, the Tree Streets of Winter Park. 1601 Chestnut Avenue is a stunning Modern European Cottage style home, built in 2017, that masterfully blends classic charm with modern finishes. Offering over 2,800 square feet, this pool home includes: four bedrooms, three full baths, and an over sized loft. Step inside to hard wood flooring, complemented by upgraded baseboards and crown molding throughout. The formal dining room, also functional as a formal seating area, or office space, is complete with a pass through bar, flows seamlessly into a chefs kitchenfeaturing a Viking appliance package, a 48 gas range, quartz countertops, an extended bar top island, and floor to ceiling cabinetry. The white cabinetry is solid wood, soft closing and includes custom pull outs. The island comfortably seats 5 barstools, and flows seamlessly into the breakfast nook. The great room is a true showpiece, with a stone gas fireplace and a stunning 12 foot tongue and groove wood ceiling. Natural light floods the space from the large sliding glass door, and windows to the vaulted ceiling, adding to the open concept floor plan and how spacious it feels. The first floor primary suite, is situated at the back right of the home, with direct lanai access, and large picture windows overlooking the private pool. The hallway to the en suite includes dual walk in closets, with solid wood built ins. The en suite features a water closet, an oversized two sided walk in shower, and a vanity with dual sinks and quartz countertops. Step outside to the lanai, where a beach entry pool and spacious covered lanai, complete with the same vaulted tongue and groove ceiling as seen inside. This continuous feature is a statement in the home. The lanai is finished with a travertine deck and gas line hookup. Rock landscaped beds, lush landscaping and a fully fenced yard, complete the back yard, making the perfect space to entertain. The main level also features a guest bedroom and full bathroom, with a frameless glass shower. Next to this bedroom is also access to the two car garage and a conveniently positioned laundry room. Upstairs, a bonus room with vaulted ceilings (22 x 14) provides endless possibilitiesideal for a home theater, office, or playroom. Two additional bedrooms and a full bath complete the second level. Both bedrooms offer walk in closets. The full bathroom includes a large vanity with quartz countertops, and a tub and shower combination. Additional features of this home, include: newly installed lighting fixtures throughout, a paver driveway, covered front porch, and a two car garage. The two car garage was recently finished with custom flooring and custom built ins to maximize the functionality and storage space in the garage. This exceptional home is just moments from Park Avenue, Winter Park Village, Whole Foods, and beautiful neighborhood parks and lakes. A location like no other, call today to schedule your private tour.
Description
Nestled in one of the most sought after locations, the Tree Streets of Winter Park. 1601 Chestnut Avenue is a stunning Modern European Cottage style home, built in 2017, that masterfully blends classic charm with modern finishes. Offering over 2,800 square feet, this pool home includes: four bedrooms, three full baths, and an over sized loft. Step inside to hard wood flooring, complemented by upgraded baseboards and crown molding throughout. The formal dining room, also functional as a formal seating area, or office space, is complete with a pass through bar, flows seamlessly into a chefs kitchenfeaturing a Viking appliance package, a 48 gas range, quartz countertops, an extended bar top island, and floor to ceiling cabinetry. The white cabinetry is solid wood, soft closing and includes custom pull outs. The island comfortably seats 5 barstools, and flows seamlessly into the breakfast nook. The great room is a true showpiece, with a stone gas fireplace and a stunning 12 foot tongue and groove wood ceiling. Natural light floods the space from the large sliding glass door, and windows to the vaulted ceiling, adding to the open concept floor plan and how spacious it feels. The first floor primary suite, is situated at the back right of the home, with direct lanai access, and large picture windows overlooking the private pool. The hallway to the en suite includes dual walk in closets, with solid wood built ins. The en suite features a water closet, an oversized two sided walk in shower, and a vanity with dual sinks and quartz countertops. Step outside to the lanai, where a beach entry pool and spacious covered lanai, complete with the same vaulted tongue and groove ceiling as seen inside. This continuous feature is a statement in the home. The lanai is finished with a travertine deck and gas line hookup. Rock landscaped beds, lush landscaping and a fully fenced yard, complete the back yard, making the perfect space to entertain. The main level also features a guest bedroom and full bathroom, with a frameless glass shower. Next to this bedroom is also access to the two car garage and a conveniently positioned laundry room. Upstairs, a bonus room with vaulted ceilings (22 x 14) provides endless possibilitiesideal for a home theater, office, or playroom. Two additional bedrooms and a full bath complete the second level. Both bedrooms offer walk in closets. The full bathroom includes a large vanity with quartz countertops, and a tub and shower combination. Additional features of this home, include: newly installed lighting fixtures throughout, a paver driveway, covered front porch, and a two car garage. The two car garage was recently finished with custom flooring and custom built ins to maximize the functionality and storage space in the garage. This exceptional home is just moments from Park Avenue, Winter Park Village, Whole Foods, and beautiful neighborhood parks and lakes. A location like no other, call today to schedule your private tour.
Payment Calculator
- Principal & Interest -
- Property Tax $
- Home Insurance $
- HOA Fees $
- Monthly -
For a Fast & FREE Mortgage Pre-Approval Apply Now
Apply Now
 Apply Now
Apply NowFeatures
Building and Construction
- Builder Name: Lazarus Development Group
- Covered Spaces: 0.00
- Exterior Features: Irrigation System, Lighting, Sidewalk, Sliding Doors
- Fencing: Wood
- Flooring: Carpet, Tile
- Living Area: 2795.00
- Roof: Metal, Shingle
Property Information
- Property Condition: Completed
Land Information
- Lot Features: City Limits, Landscaped, Level, Sidewalk, Street Brick
School Information
- High School: Winter Park High
- Middle School: Maitland Middle
- School Elementary: Lakemont Elem
Garage and Parking
- Garage Spaces: 2.00
- Open Parking Spaces: 0.00
- Parking Features: Curb Parking, Driveway, Garage Door Opener, Oversized
Eco-Communities
- Pool Features: In Ground
- Water Source: Public
Utilities
- Carport Spaces: 0.00
- Cooling: Central Air
- Heating: Central, Electric
- Pets Allowed: Cats OK, Dogs OK, Yes
- Sewer: Public Sewer
- Utilities: Public
Finance and Tax Information
- Home Owners Association Fee: 0.00
- Insurance Expense: 0.00
- Net Operating Income: 0.00
- Other Expense: 0.00
- Tax Year: 2023
Other Features
- Appliances: Dishwasher, Dryer, Range, Range Hood, Refrigerator, Washer
- Country: US
- Furnished: Unfurnished
- Interior Features: Eat-in Kitchen, High Ceilings, Kitchen/Family Room Combo, Living Room/Dining Room Combo, Open Floorplan
- Legal Description: LAKE KNOWLES TERRACE K/4 LOT 11 BLK 1
- Levels: Two
- Area Major: 32789 - Winter Park
- Occupant Type: Owner
- Parcel Number: 32-21-30-4536-01-110
- Style: Contemporary, Cottage
- Zoning Code: R-1A
Similar Properties
Nearby Subdivisions
Albert Lee Ridge
Albert Lee Ridge First Additio
Alexander Place
Banks Colonial Estates
Charmont
College Place Rep
Comstock Park
Conwill Estates
Cortland Park
Dixie Terrace
Dommerich Hills Fourth Add
Dubsdread Heights
Fairbanks Park
Fairbanks Shores 4th Add
Flamingo Shores
Fontainebleau
Forest Hills
Glencoe Sub
Henkel Add
Howell Forest
J Kronenberger Sub
Jenkins Add
Kenilworth Shores Sec 06
Killarney Estates
Lake Forest Park
Lake Killarney Shores
Lake Knowles Terrace
Lawndale
Lords Sub
Lugano Terrace
Magnolia Gardens Sub
Maitland Shores First Add
Morseland Sub
Northwood Terrace
Olympia Heights
Olympia Heights Annex
Orwin Manor Westminster Sec
Osceola Shores Sec 03
Palmer Ave Lakeside Prop
Pennsylvania Place Rep
Sevilla
Shores Lake Killarney Sec 02
Sylvan Lake Shores
Tantum Add
Temple Terrace
Timberlane Shores
Trotters Rep
Tuscania
Tuscany Terrace
V H Musselwhites Sub
Venetian
Virginia Heights
Virginia Heights Rep
Windsong
Windsongpreserve Point
Winter Park
Winter Park Heights
Winter Park Manor
Winter Park Village
Contact Info

- Trudi Geniale, Broker
- Tropic Shores Realty
- Mobile: 619.578.1100
- Fax: 800.541.3688
- trudigen@live.com



