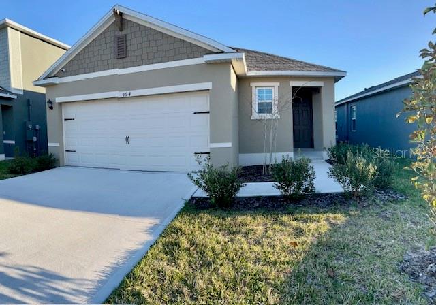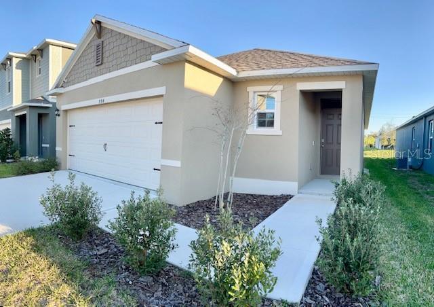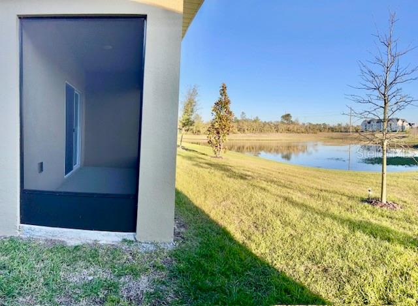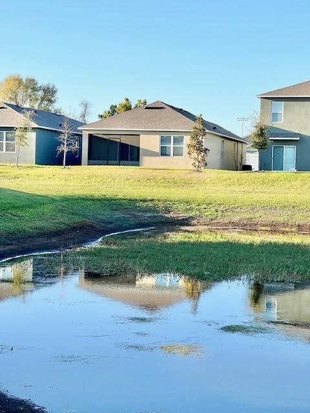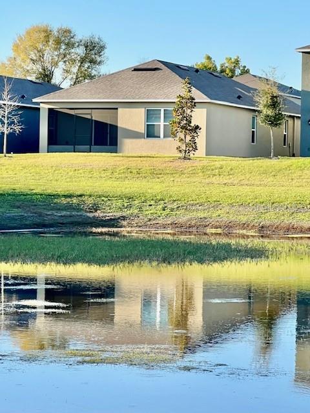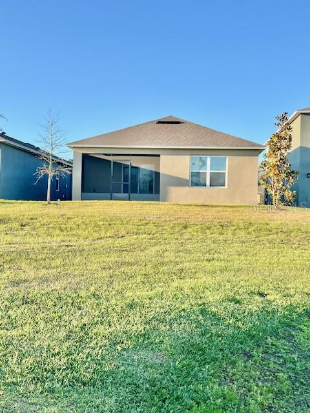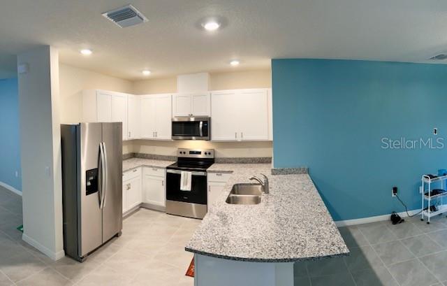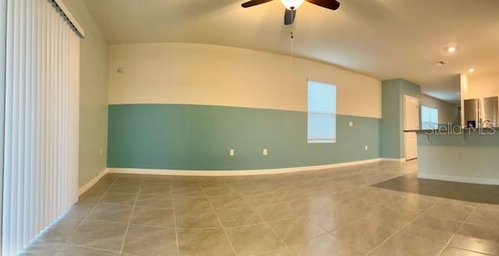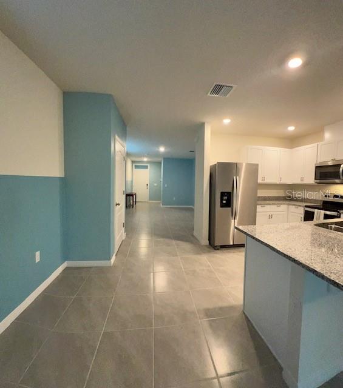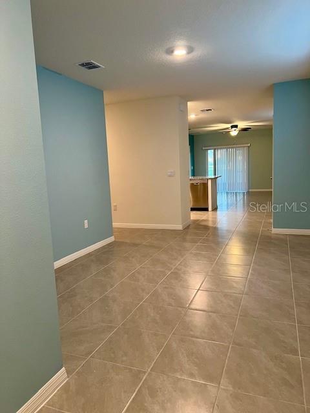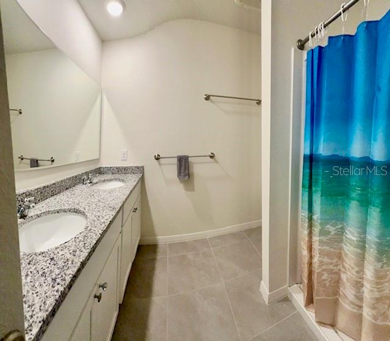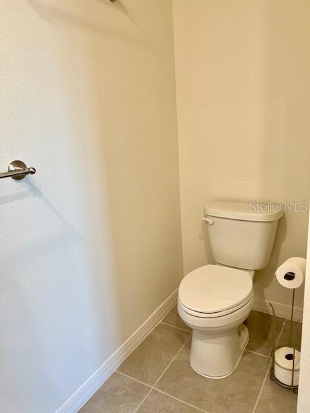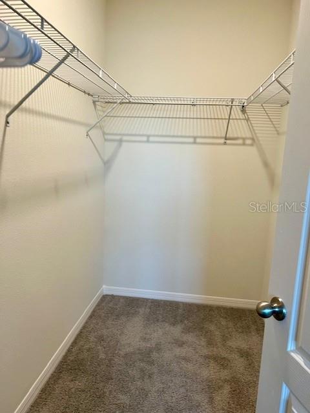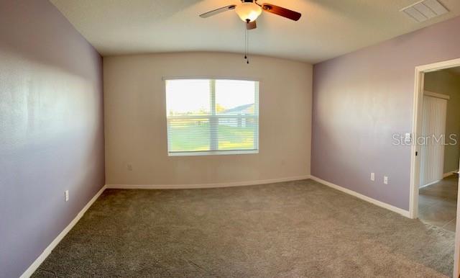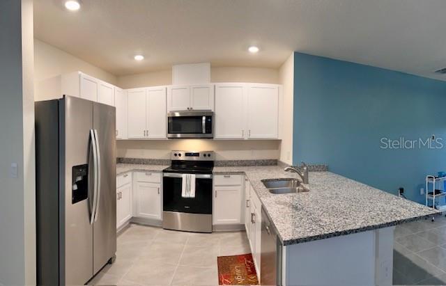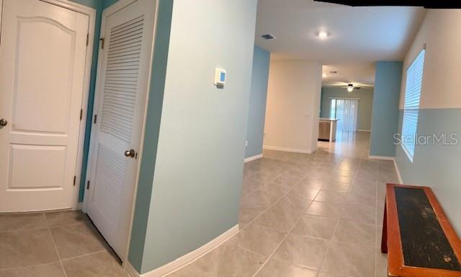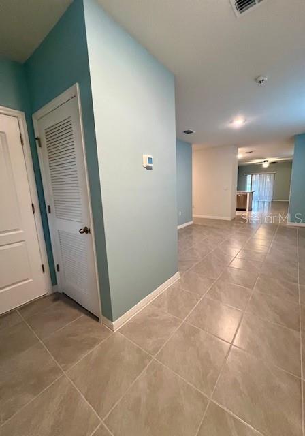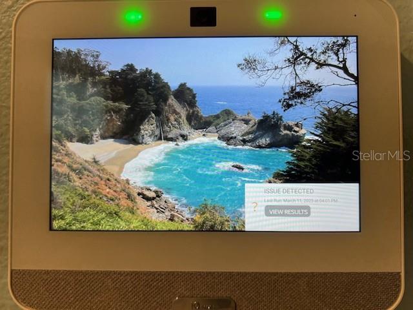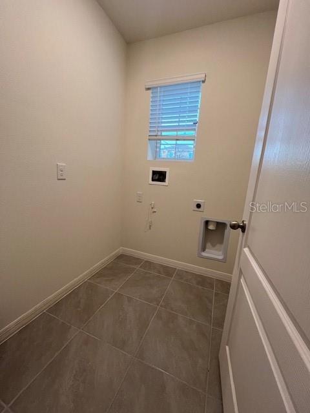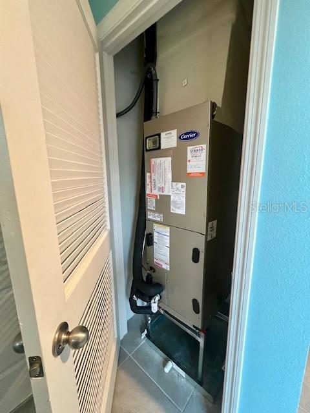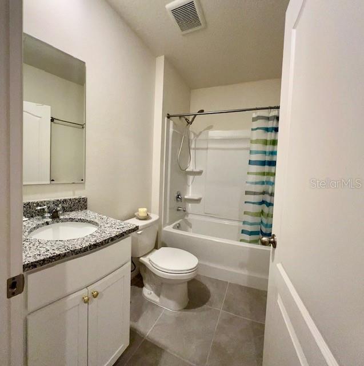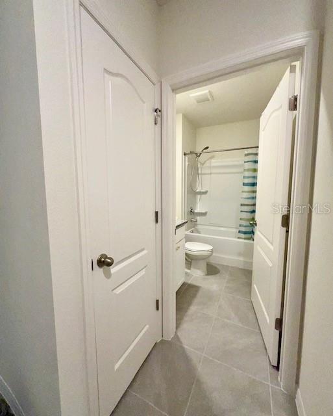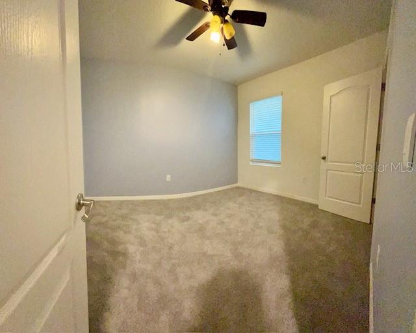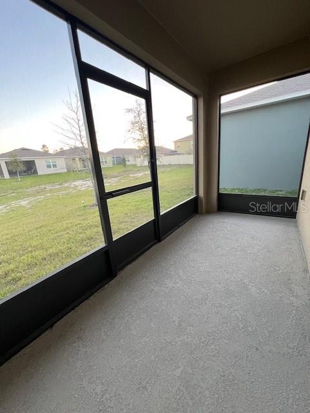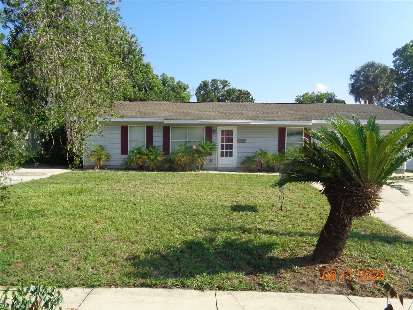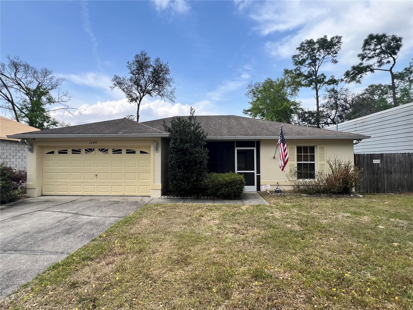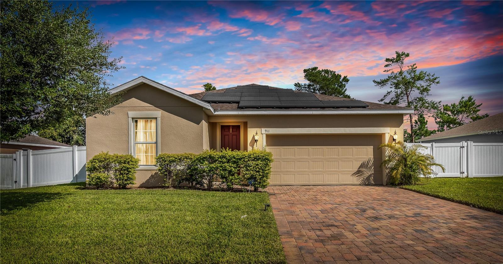994 King Parc Road, ORANGE CITY, FL 32763
Property Photos
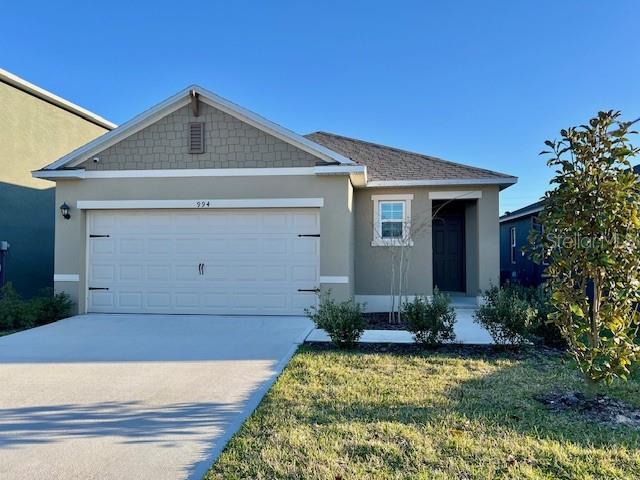
Would you like to sell your home before you purchase this one?
Priced at Only: $2,200
For more Information Call:
Address: 994 King Parc Road, ORANGE CITY, FL 32763
Property Location and Similar Properties






- MLS#: O6293827 ( Residential Lease )
- Street Address: 994 King Parc Road
- Viewed: 6
- Price: $2,200
- Price sqft: $1
- Waterfront: No
- Year Built: 2024
- Bldg sqft: 1904
- Bedrooms: 3
- Total Baths: 2
- Full Baths: 2
- Garage / Parking Spaces: 2
- Days On Market: 7
- Additional Information
- Geolocation: 28.9262 / -81.2847
- County: VOLUSIA
- City: ORANGE CITY
- Zipcode: 32763
- Subdivision: Parc Hillph 4 A Rep
- Elementary School: Manatee Cove Elem
- Middle School: River Springs Middle School
- High School: University High School VOL
- Provided by: REALTY GROUP SPECIALISTS, LLC
- Contact: Tina Beshara
- 407-342-2110

- DMCA Notice
Description
NEW HOME FOR RENT (Possible Lease Purchase) Features block construction, stainless steel appliances, sleek granite countertops, ceramic tile floors, digital front door, connected smart home technology, and additional added upgrades: screened in back porch, (4) ceiling fans, upgraded fresh paint, decorative cabinet knobs, shower curtain rods, ADT monitoring with IQ digital panel ($64/month for monitoring) with outdoor camera monitoring.
AREA FEATURES: Convenient location minutes from medical facilities, churches, restaurant, Home Depot and other nearby amenities.
COMMUNITY FEATURES: Pool & Cabana, Nature Trails, Fitness/Fitness Stations, Park Benches, Playground
Spacious home with plenty of storage, closet pantry, two linen hallway closets, high ceilings and more! The large well kept holding pond shows beautiful skies at sunrise for your morning coffee (and no rear neighbors directly behind)! [...Maybe I should have started with that!] Come live the good life!
Description
NEW HOME FOR RENT (Possible Lease Purchase) Features block construction, stainless steel appliances, sleek granite countertops, ceramic tile floors, digital front door, connected smart home technology, and additional added upgrades: screened in back porch, (4) ceiling fans, upgraded fresh paint, decorative cabinet knobs, shower curtain rods, ADT monitoring with IQ digital panel ($64/month for monitoring) with outdoor camera monitoring.
AREA FEATURES: Convenient location minutes from medical facilities, churches, restaurant, Home Depot and other nearby amenities.
COMMUNITY FEATURES: Pool & Cabana, Nature Trails, Fitness/Fitness Stations, Park Benches, Playground
Spacious home with plenty of storage, closet pantry, two linen hallway closets, high ceilings and more! The large well kept holding pond shows beautiful skies at sunrise for your morning coffee (and no rear neighbors directly behind)! [...Maybe I should have started with that!] Come live the good life!
Payment Calculator
- Principal & Interest -
- Property Tax $
- Home Insurance $
- HOA Fees $
- Monthly -
For a Fast & FREE Mortgage Pre-Approval Apply Now
Apply Now
 Apply Now
Apply NowFeatures
Building and Construction
- Covered Spaces: 0.00
- Exterior Features: Irrigation System, Lighting, Sidewalk, Sliding Doors
- Flooring: Carpet, Ceramic Tile
- Living Area: 1504.00
Property Information
- Property Condition: Completed
Land Information
- Lot Features: Level, Sidewalk, Street Dead-End, Paved
School Information
- High School: University High School-VOL
- Middle School: River Springs Middle School
- School Elementary: Manatee Cove Elem
Garage and Parking
- Garage Spaces: 2.00
- Open Parking Spaces: 0.00
- Parking Features: Garage Door Opener, On Street
Eco-Communities
- Green Energy Efficient: Appliances
- Pool Features: In Ground
- Water Source: Public
Utilities
- Carport Spaces: 0.00
- Cooling: Central Air
- Heating: Central, Electric
- Pets Allowed: Cats OK, Dogs OK
- Sewer: Public Sewer
- Utilities: Cable Available, Electricity Connected, Sewer Connected, Street Lights, Underground Utilities, Water Connected
Amenities
- Association Amenities: Park, Playground, Trail(s)
Finance and Tax Information
- Home Owners Association Fee: 0.00
- Insurance Expense: 0.00
- Net Operating Income: 0.00
- Other Expense: 0.00
Other Features
- Appliances: Dishwasher, Disposal, Electric Water Heater, Microwave, Range, Refrigerator
- Association Name: Specialty Management, LLC / Glen Westberry
- Association Phone: 407-647-2622
- Country: US
- Furnished: Unfurnished
- Interior Features: Ceiling Fans(s)
- Levels: One
- Area Major: 32763 - Orange City
- Occupant Type: Vacant
- Parcel Number: 30-18-31-40-00-0580
- Possession: Rental Agreement, Lease/Purchase
- View: Water
Owner Information
- Owner Pays: None
Similar Properties
Contact Info

- Trudi Geniale, Broker
- Tropic Shores Realty
- Mobile: 619.578.1100
- Fax: 800.541.3688
- trudigen@live.com



