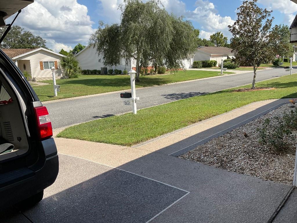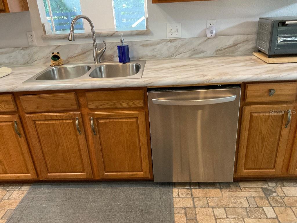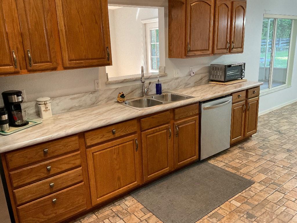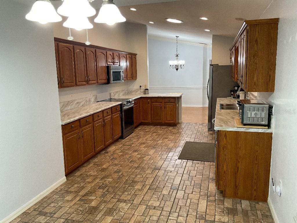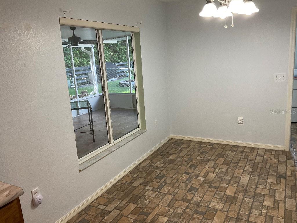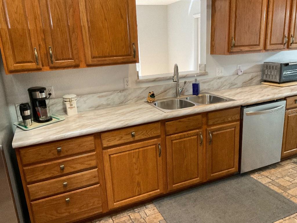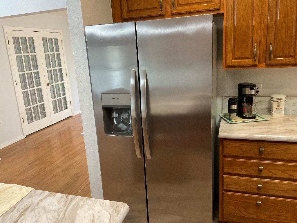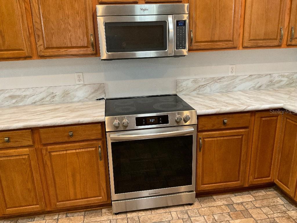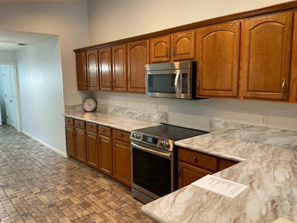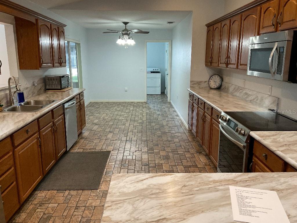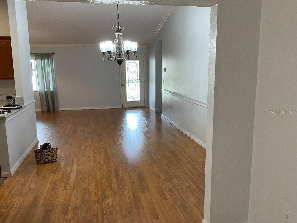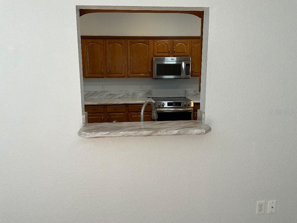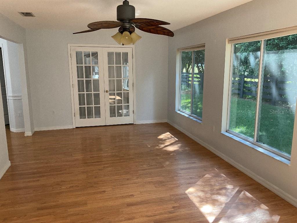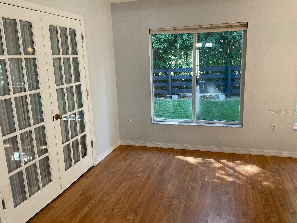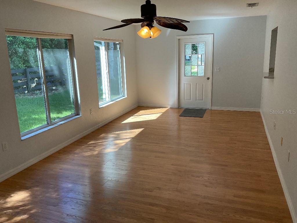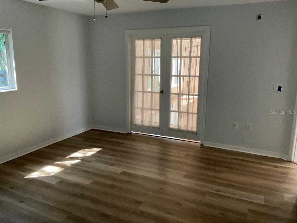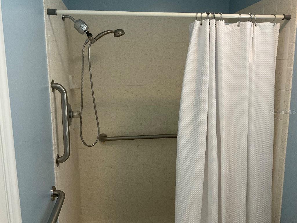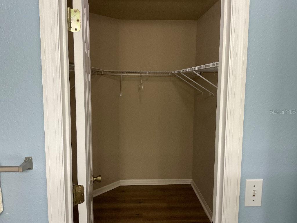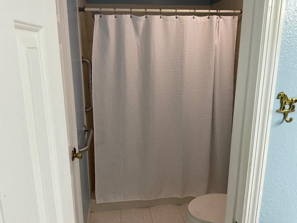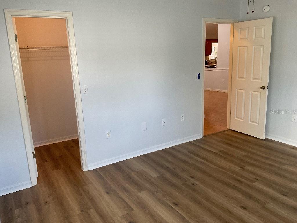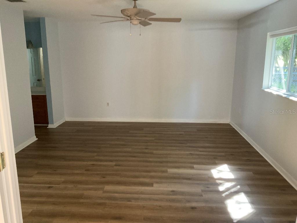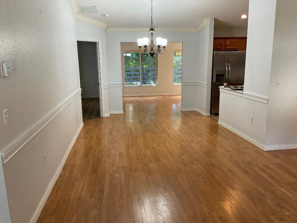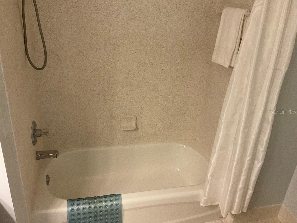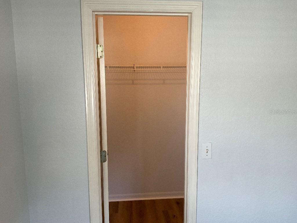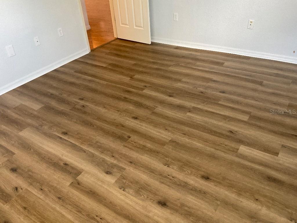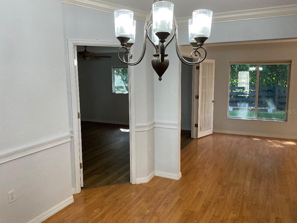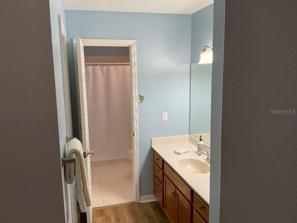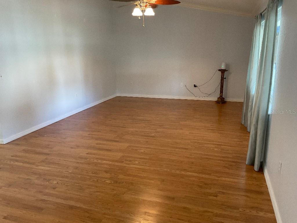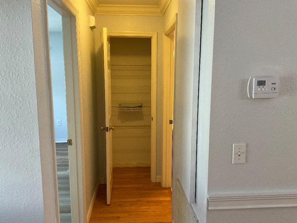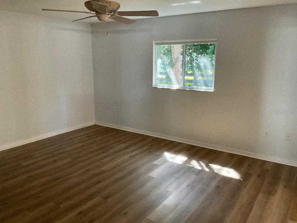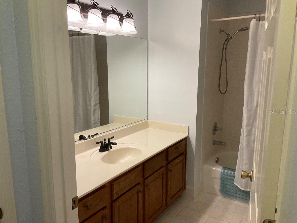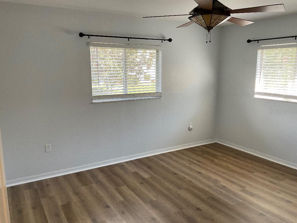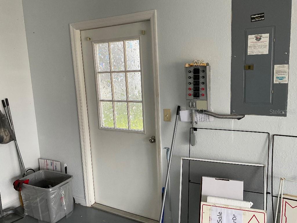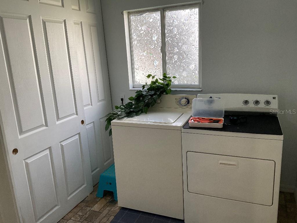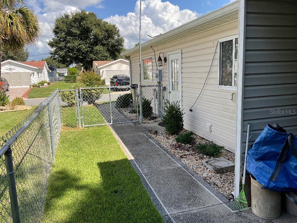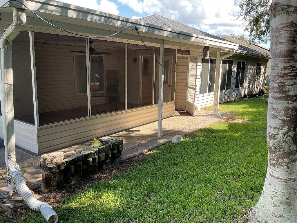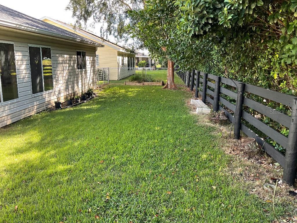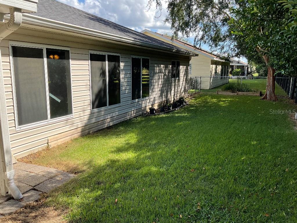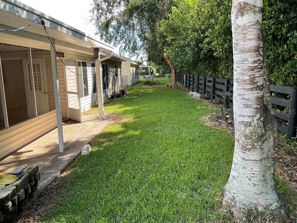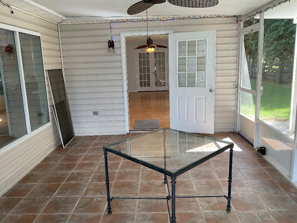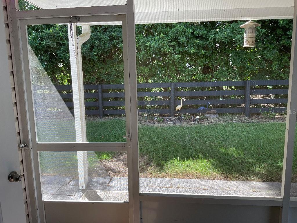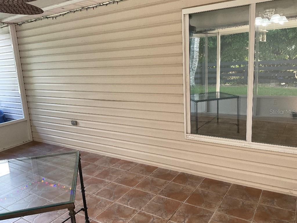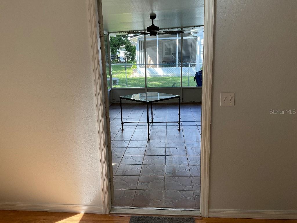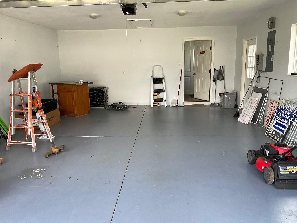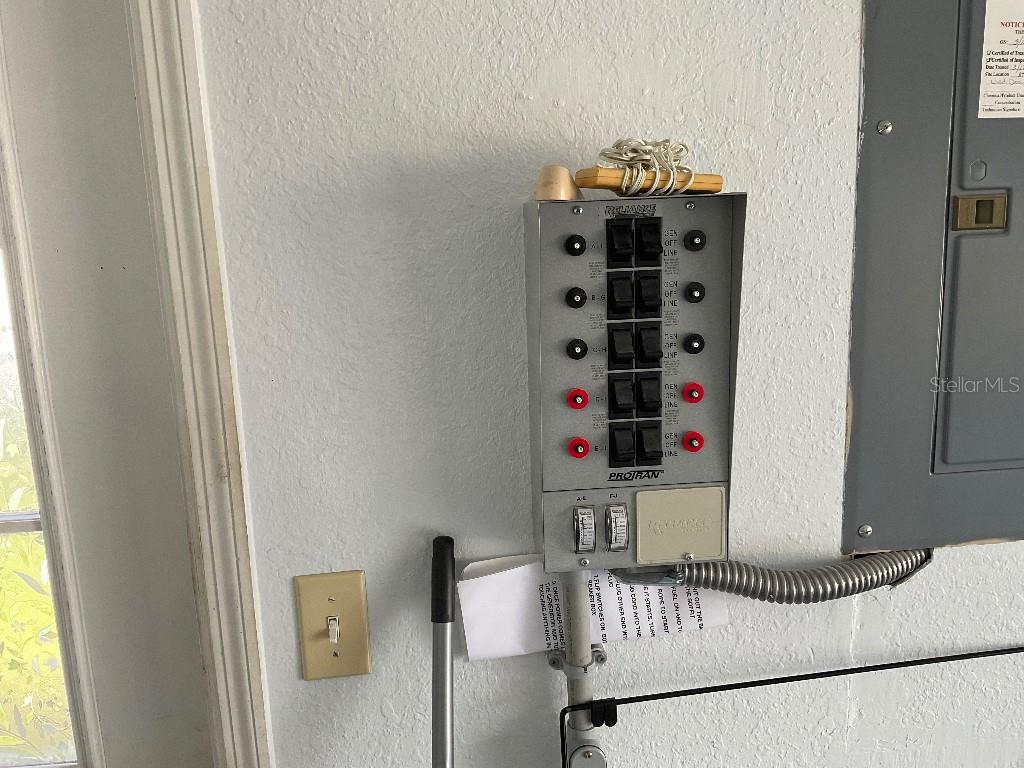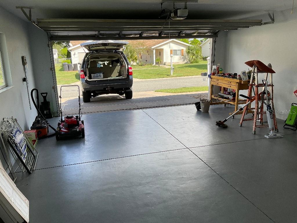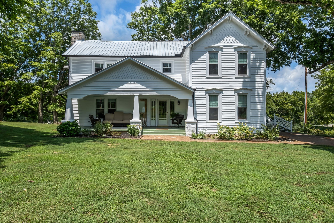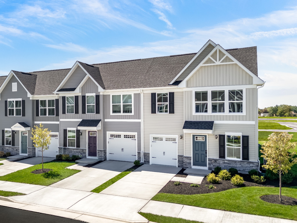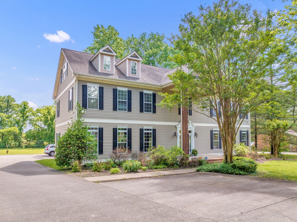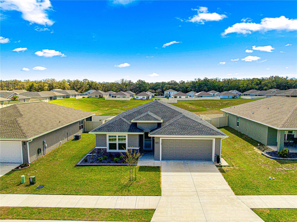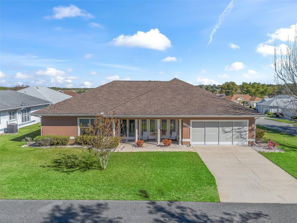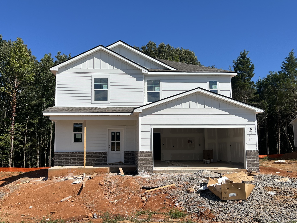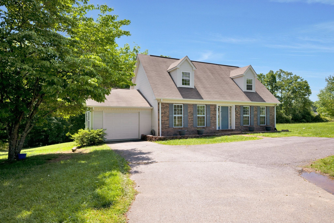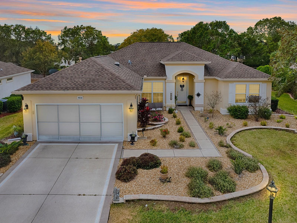17522 95th Circle, SUMMERFIELD, FL 34491
Property Photos

Would you like to sell your home before you purchase this one?
Priced at Only: $304,000
For more Information Call:
Address: 17522 95th Circle, SUMMERFIELD, FL 34491
Property Location and Similar Properties






- MLS#: W7869161 ( Residential )
- Street Address: 17522 95th Circle
- Viewed: 36
- Price: $304,000
- Price sqft: $162
- Waterfront: No
- Year Built: 2003
- Bldg sqft: 1880
- Bedrooms: 2
- Total Baths: 2
- Full Baths: 2
- Garage / Parking Spaces: 2
- Days On Market: 166
- Additional Information
- Geolocation: 28.967 / -81.9955
- County: MARION
- City: SUMMERFIELD
- Zipcode: 34491
- Subdivision: Spruce Crk South Xvii
- Elementary School: Stanton Weirsdale Elem. School
- Middle School: Lake Weir Middle School
- High School: Belleview High School
- Provided by: LISTWITHFREEDOM.COM
- Contact: Ralph Harvey
- 855-456-4945

- DMCA Notice
Description
***** List Price per SqFt is near lowest in Spruce Creek South.***** Spruce Creek South, 55+ Gated Golf Course Community just 2 miles north of The Villages. This 2/2/2 PALM III is the expanded Palm model with features 1, 878 sf of living space. From the tiled floor front porch, enter the open living, dining area, volume ceilings with knockdown finish, elegant crown molding and chair rail. The kitchen is perfect for those who love to cook and entertain, open countertop to the dining room and just the right amount of counter and cupboard space. At the opposite end of the kitchen is a separate dining area and beyond that space is the laundry room with closet storage and and access to the oversized garage which sports 24' depth for longer vehicles. This split bedroom home offers 2 bedrooms, both with walk in closets. The primary bedroom has an ensuite bath, with walk in shower, toilet and linen closet separate from vanity area and walk in closet. French doors open to the Florida room with flooring from the dining room and overlooks a very private fenced rear yard. There is also a pass through window from the kitchen to the Florida room. Just beyond the Florida room is a screened room with elite roofing. The guest bedroom has easy access to the guest bath and offers privacy. This home was built in 2003, the roof was replaced in 2022.. The driveway sports a designer finish with a matching finish on the paved walk way that goes from the drive way to the rear screened lanai door and is covered by roof overhang. The Community Center, exercise facilities, saunas, dance and exercise classes, social activities, billiards, library are nearby. Access to shopping, physicians, pharmacies, and restaurants! Roof 2022 HVAC 2015. Kitchen Counters: 2024. Hot water tank: 2022. Refrigerator: 2023. Stove: 2024. Inside re painted in 2023.
Description
***** List Price per SqFt is near lowest in Spruce Creek South.***** Spruce Creek South, 55+ Gated Golf Course Community just 2 miles north of The Villages. This 2/2/2 PALM III is the expanded Palm model with features 1, 878 sf of living space. From the tiled floor front porch, enter the open living, dining area, volume ceilings with knockdown finish, elegant crown molding and chair rail. The kitchen is perfect for those who love to cook and entertain, open countertop to the dining room and just the right amount of counter and cupboard space. At the opposite end of the kitchen is a separate dining area and beyond that space is the laundry room with closet storage and and access to the oversized garage which sports 24' depth for longer vehicles. This split bedroom home offers 2 bedrooms, both with walk in closets. The primary bedroom has an ensuite bath, with walk in shower, toilet and linen closet separate from vanity area and walk in closet. French doors open to the Florida room with flooring from the dining room and overlooks a very private fenced rear yard. There is also a pass through window from the kitchen to the Florida room. Just beyond the Florida room is a screened room with elite roofing. The guest bedroom has easy access to the guest bath and offers privacy. This home was built in 2003, the roof was replaced in 2022.. The driveway sports a designer finish with a matching finish on the paved walk way that goes from the drive way to the rear screened lanai door and is covered by roof overhang. The Community Center, exercise facilities, saunas, dance and exercise classes, social activities, billiards, library are nearby. Access to shopping, physicians, pharmacies, and restaurants! Roof 2022 HVAC 2015. Kitchen Counters: 2024. Hot water tank: 2022. Refrigerator: 2023. Stove: 2024. Inside re painted in 2023.
Payment Calculator
- Principal & Interest -
- Property Tax $
- Home Insurance $
- HOA Fees $
- Monthly -
For a Fast & FREE Mortgage Pre-Approval Apply Now
Apply Now
 Apply Now
Apply NowFeatures
Building and Construction
- Covered Spaces: 0.00
- Exterior Features: Sidewalk
- Fencing: Chain Link, Fenced
- Flooring: Ceramic Tile, Hardwood, Laminate
- Living Area: 1880.00
- Roof: Shingle
Property Information
- Property Condition: Completed
Land Information
- Lot Features: City Limits, Level, Paved, Private
School Information
- High School: Belleview High School
- Middle School: Lake Weir Middle School
- School Elementary: Stanton-Weirsdale Elem. School
Garage and Parking
- Garage Spaces: 2.00
- Open Parking Spaces: 0.00
- Parking Features: Driveway, Garage Door Opener
Eco-Communities
- Water Source: Public
Utilities
- Carport Spaces: 0.00
- Cooling: Central Air
- Heating: Central, Electric, Heat Pump
- Pets Allowed: Number Limit
- Sewer: Public Sewer
- Utilities: BB/HS Internet Available, Cable Available, Electricity Available, Electricity Connected, Phone Available, Sewer Available, Sewer Connected, Sprinkler Meter, Street Lights, Underground Utilities, Water Available, Water Connected
Amenities
- Association Amenities: Basketball Court, Clubhouse, Fitness Center, Gated, Golf Course, Pickleball Court(s), Pool, Recreation Facilities, Sauna, Security, Shuffleboard Court, Storage, Tennis Court(s), Vehicle Restrictions
Finance and Tax Information
- Home Owners Association Fee Includes: Guard - 24 Hour, Pool, Management, Private Road
- Home Owners Association Fee: 172.00
- Insurance Expense: 0.00
- Net Operating Income: 0.00
- Other Expense: 0.00
- Tax Year: 2023
Other Features
- Appliances: Cooktop, Dishwasher, Dryer, Electric Water Heater, Exhaust Fan, Freezer, Microwave, Range, Range Hood, Refrigerator, Washer
- Association Name: Diane Suchy
- Association Phone: 352-347-4000
- Country: US
- Furnished: Unfurnished
- Interior Features: Ceiling Fans(s), Crown Molding, Eat-in Kitchen, Living Room/Dining Room Combo, Open Floorplan, Primary Bedroom Main Floor, Skylight(s), Solid Surface Counters, Solid Wood Cabinets, Split Bedroom, Thermostat, Vaulted Ceiling(s), Walk-In Closet(s)
- Legal Description: SEC 34 TWP 17 RGE 23 PLAT BOOK 007 PAGE 003 SPRUCE CREEK SOUTH XVII BLK A LOT 6
- Levels: One
- Area Major: 34491 - Summerfield
- Occupant Type: Vacant
- Parcel Number: 6017-001-006
- Possession: Close Of Escrow
- Style: Florida, Ranch
- View: Trees/Woods
- Views: 36
- Zoning Code: PUD
Similar Properties
Nearby Subdivisions
Belleview Big Oaks 04
Belleview Estate
Belleview Heights Est
Belleview Heights Estate
Belleview Heights Estates
Belleview Heights Ests Paved
Belweir Acres
Bloch Brothers
Breezewood Estate
Del Webb Spruce Creek Gcc
Eastridgestonecrest Un Ii
Edgewater Estate
Evangelical Bible Mission
Fairfax Hills
Fairfax Hills North
Fairwaysstonecrest
Hillsstonecrest
Home Non Sub
Johnson Wallace E Jr
Lake Shores Of Sunset Harbor
Lake Weir Shores
Lake Weir Shores Un 3
Lakesstonecrest Un 01
Lakesstonecrest Un 02 Ph 01
Lakesstonecrest Un 02 Ph I
Linksstonecrest
Mdwsstonecrest Un 1
Meadowsstonecrest Un 01
Meadowsstonecrest Un 02
Mobile Home Meadows
Non Sub Ag
None
North Valleystonecrest
North Valleystonecrest Un 02
North Vlystonecrest Un Iii
Not Applicable
Not In Hernando
Not On List
Orange Blossom Hills
Orange Blossom Hills 09
Orange Blossom Hills 14
Orange Blossom Hills Un 01
Orange Blossom Hills Un 02
Orange Blossom Hills Un 03
Orange Blossom Hills Un 04
Orange Blossom Hills Un 05
Orange Blossom Hills Un 06
Orange Blossom Hills Un 08
Orange Blossom Hills Un 1
Orange Blossom Hills Un 10
Orange Blossom Hills Un 11
Orange Blossom Hills Un 13
Orange Blossom Hills Un 14
Orange Blossom Hills Un 5
Orange Blossom Hills Un 6
Orange Blossom Hills Un 9
Orange Blossom Hills Unit 13
Orange Blossom Hills Uns 01 0
Orange Blsm Hls
Overlookstonecrest Un 02 Ph 02
Overlookstonecrest Un 03
Oxford Heights
Scroggies Acres
Silverleaf Hills
Spruce Creek Country Club Hamp
Spruce Creek Country Club Star
Spruce Creek Gc
Spruce Creek Golf Country Clu
Spruce Creek Golf And Country
Spruce Creek South
Spruce Creek South 03
Spruce Creek South 04
Spruce Creek South Xiv
Spruce Crk Cc Hampton Hills
Spruce Crk Cc Tamarron Rep
Spruce Crk Gc
Spruce Crk Golf Cc Alamosa
Spruce Crk Golf Cc Spyglass
Spruce Crk Golf Cc Turnberry
Spruce Crk South 02
Spruce Crk South 06
Spruce Crk South 08
Spruce Crk South 09
Spruce Crk South 11
Spruce Crk South V
Spruce Crk South Viia
Spruce Crk South Xiv
Spruce Crk South Xvii
Stonecrest
Stonecrest Un 01
Stonecrest Un 02
Stonecrest Un I
Stonecrestenclave
Summerfield
Summerfield Oaks
Summerfield Ter
Summerfield Terrace
Sunset Harbor
Sunset Hills
Sunset Hills Ph Ireplat
Timucuan Island Un 01
Virmillion Estate
Wallace Johnson
Contact Info

- Trudi Geniale, Broker
- Tropic Shores Realty
- Mobile: 619.578.1100
- Fax: 800.541.3688
- trudigen@live.com



