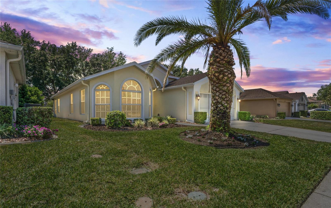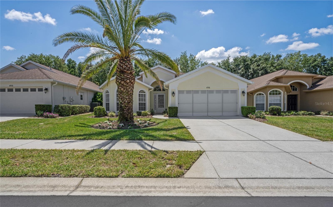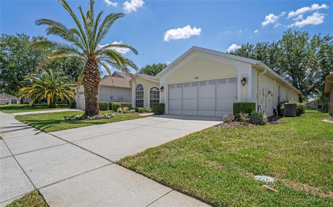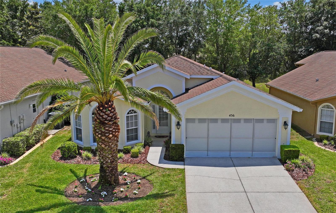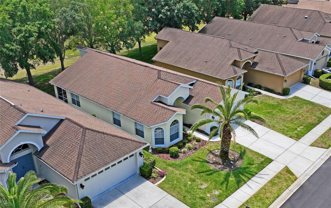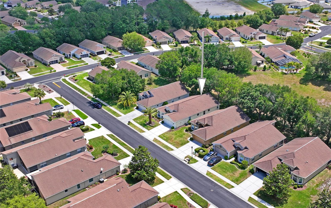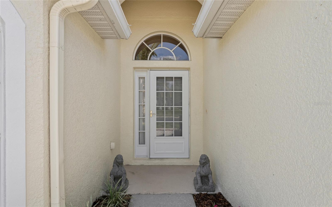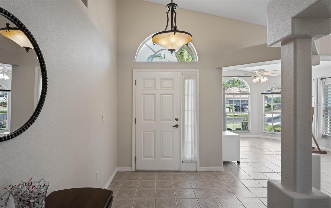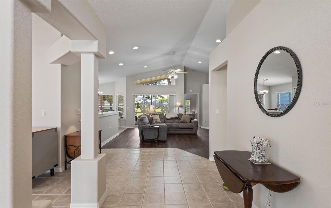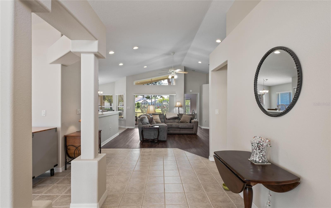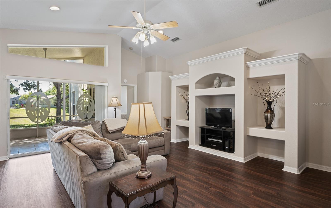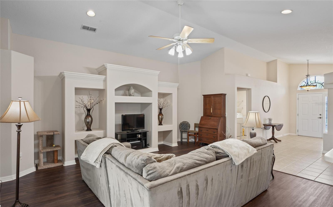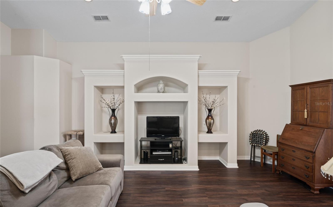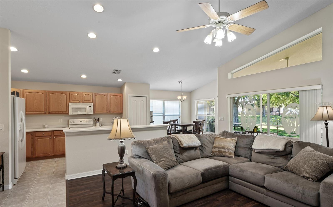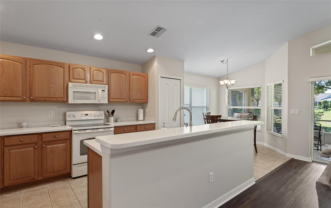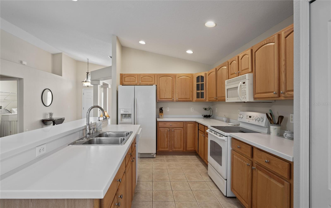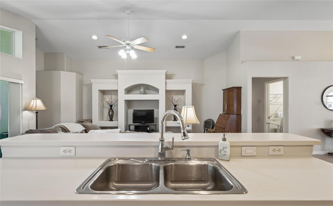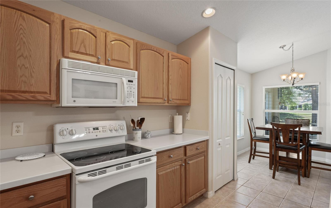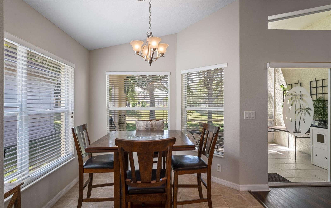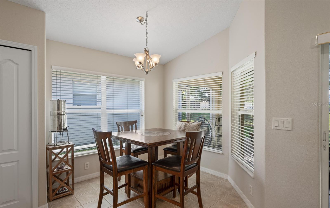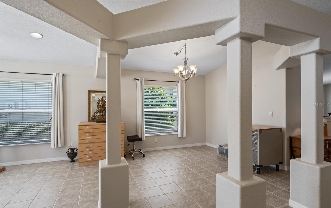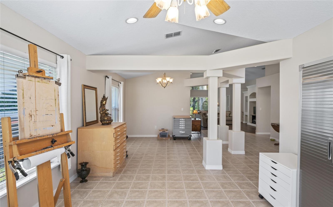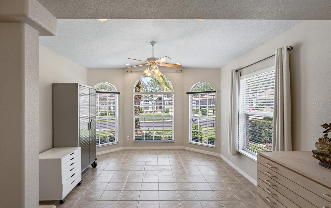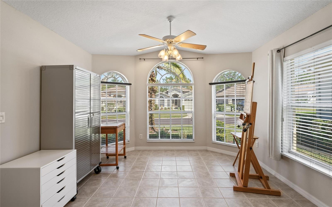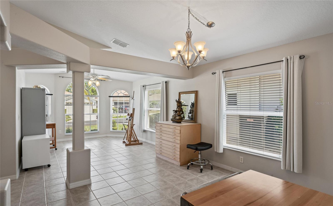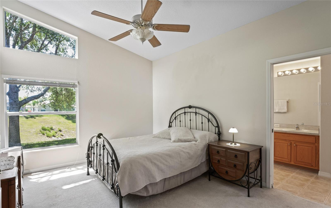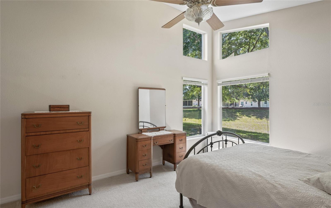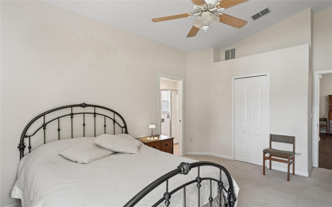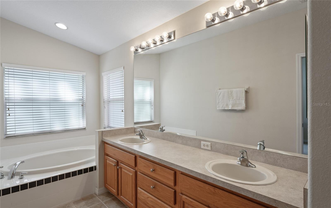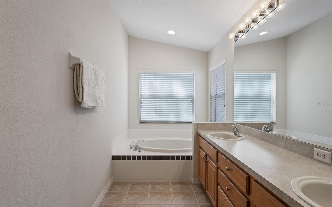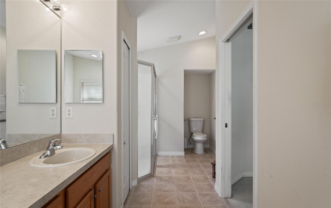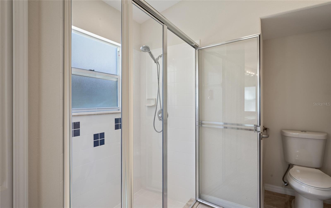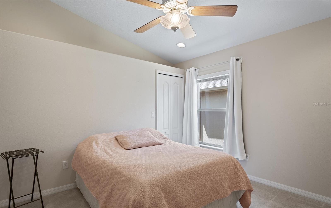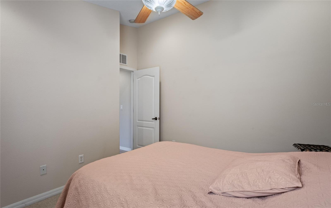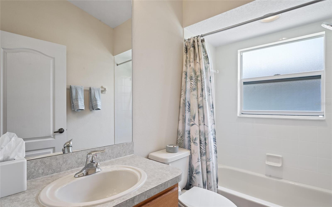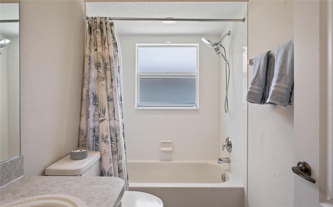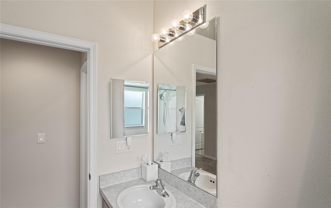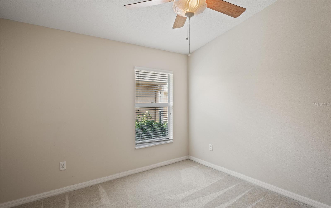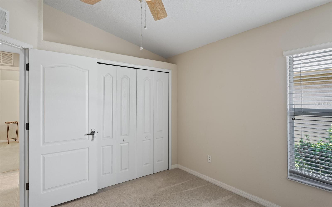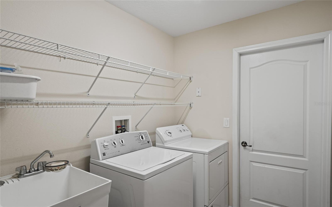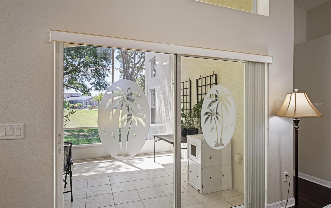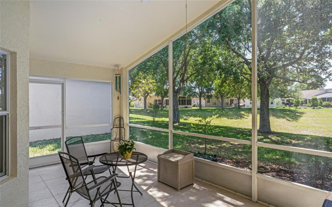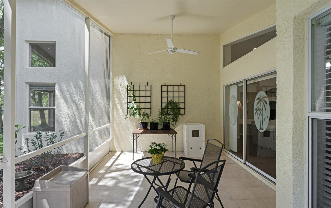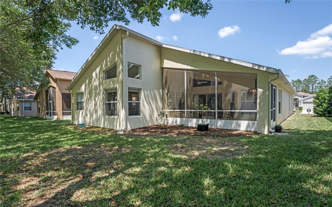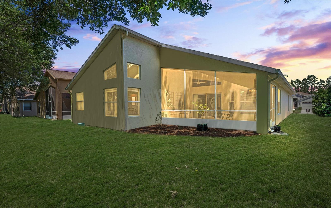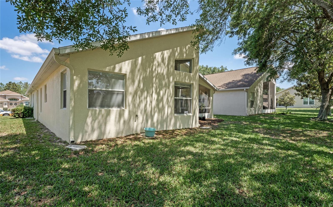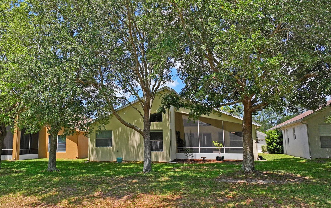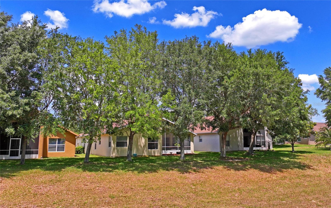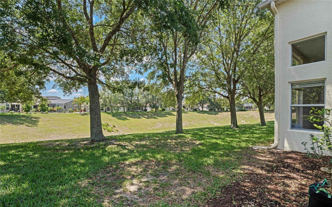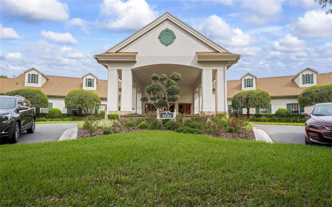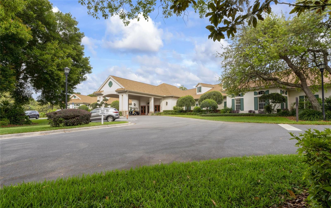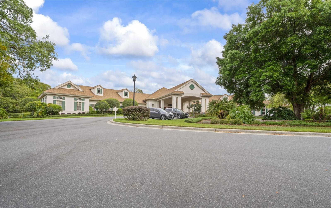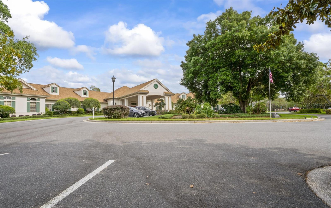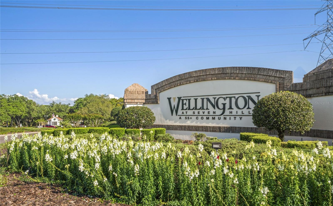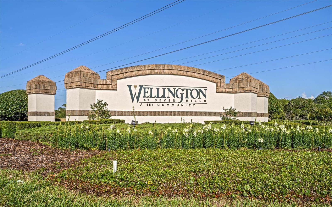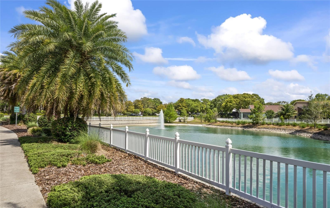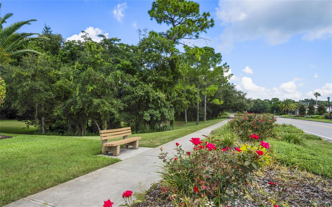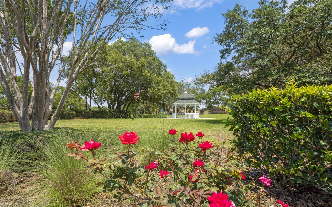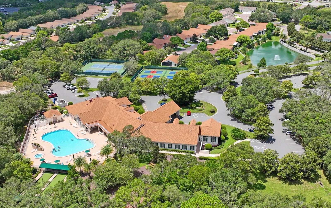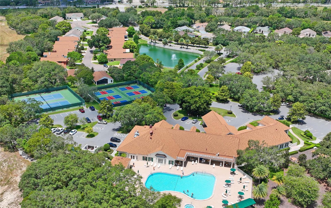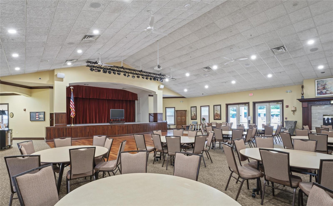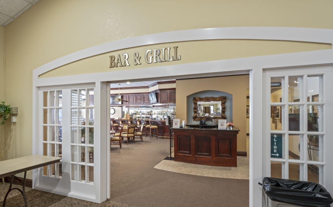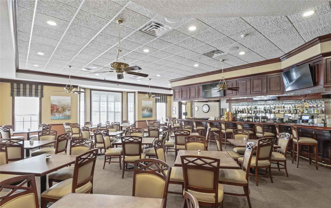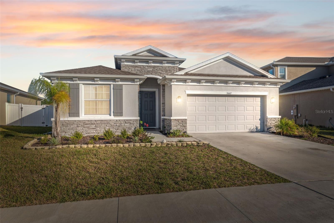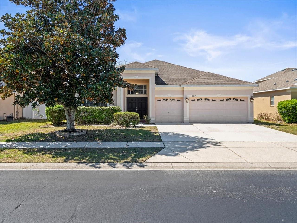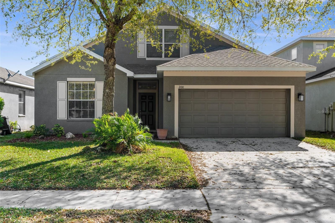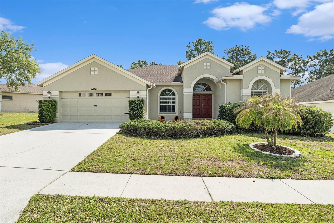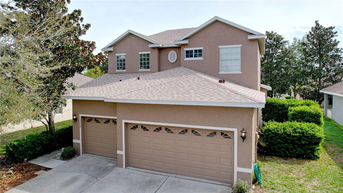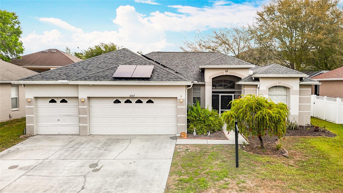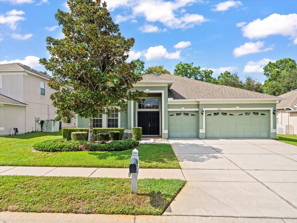456 Greenwich Circle, Spring Hill, FL 34609
Property Photos
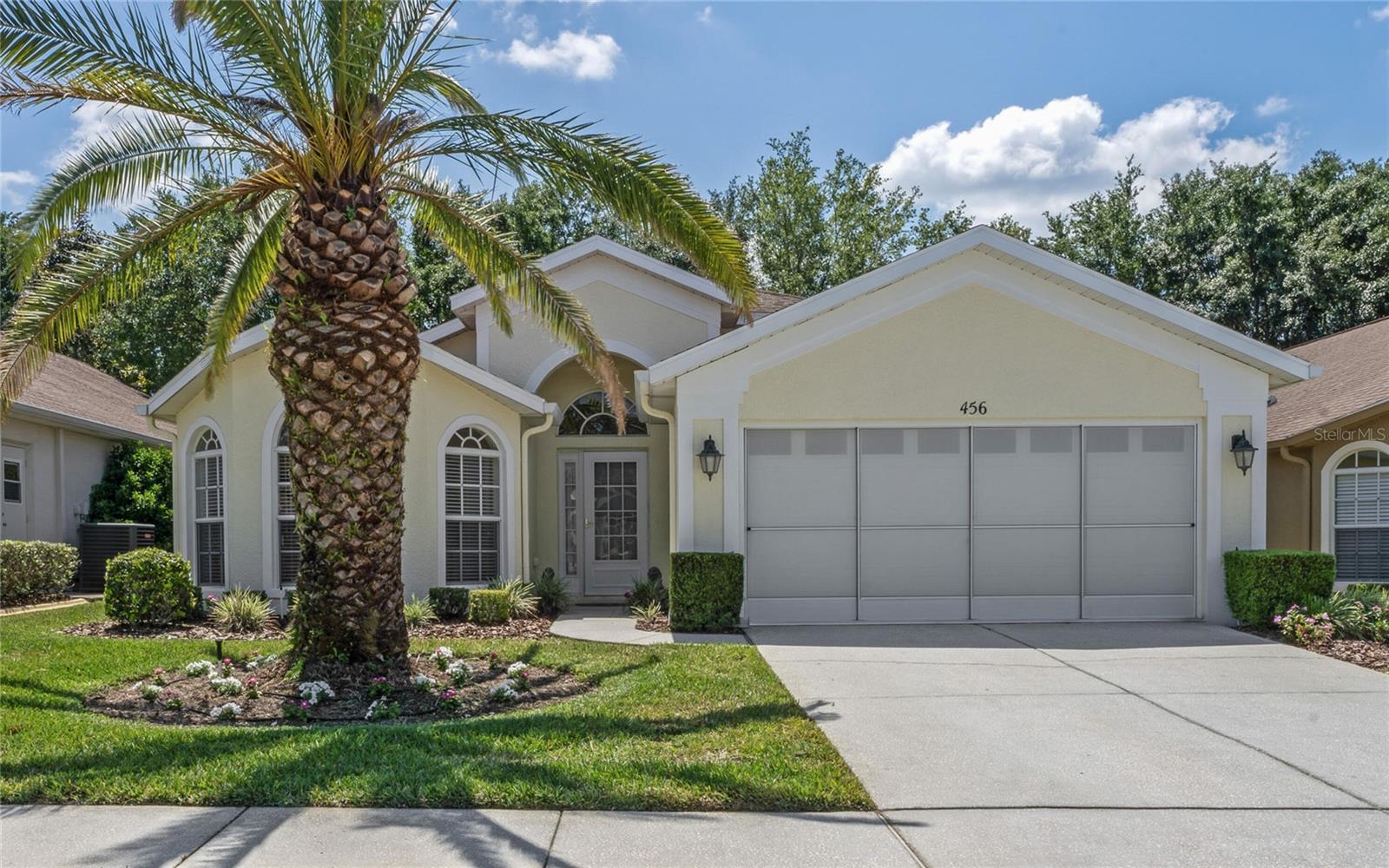
Would you like to sell your home before you purchase this one?
Priced at Only: $329,000
For more Information Call:
Address: 456 Greenwich Circle, Spring Hill, FL 34609
Property Location and Similar Properties






- MLS#: W7872408 ( Residential )
- Street Address: 456 Greenwich Circle
- Viewed: 97
- Price: $329,000
- Price sqft: $125
- Waterfront: No
- Year Built: 2005
- Bldg sqft: 2629
- Bedrooms: 3
- Total Baths: 2
- Full Baths: 2
- Garage / Parking Spaces: 2
- Days On Market: 72
- Additional Information
- Geolocation: 28.4376 / -82.5267
- County: HERNANDO
- City: Spring Hill
- Zipcode: 34609
- Subdivision: Wellington At Seven Hills Ph 8
- Provided by: EXIT SUCCESS REALTY
- Contact: Michele Richard
- 352-686-2222

- DMCA Notice
Description
3/2/2 BLUEBIRD MODEL located in the desirable Wellington subdivision, a 55+ community, this home offers peace of mind with an elevation of 68 feet above sea level. Positioned in a non evacuation zone, the subdivision has a proven track record of safetynever flooded and never evacuated during storms. Back on the market with new vinyl plank flooring replacing carpeted areas. Great curb appeal, nicely landscaped, freshly painted in 23 and due for a new roof at HOA expense upon sale, fully guttered, upgraded storm door and wired for a generator, this home backs up to a tree lined peaceful green space for owners' enjoyment. The Bluebird model is most popular and features open living spaces, formal living and dining up front and informal family, kitchen, breakfast bar and nook, with lanai access in the rear. The front formal space is currently used as a studio by the artist owner and a few virtually staged photos have been provided so buyers can see the spaces full potential. The master suite has a walk in closet, separate garden tub and shower and a double vanity. There are two guest bedrooms and a full guest bath. The attached two car garage is screened and contains a water softener. Come see this fabulous listing and stunning community with beautifully landscaped streets, 24 hour manned security gatehouse, year round heated community pool, bar & grill, tennis and pickleball courts, billiard room, library and computer center, bocce courts and too many social events to mention. Come and enjoy the Wellington lifestyle.
Description
3/2/2 BLUEBIRD MODEL located in the desirable Wellington subdivision, a 55+ community, this home offers peace of mind with an elevation of 68 feet above sea level. Positioned in a non evacuation zone, the subdivision has a proven track record of safetynever flooded and never evacuated during storms. Back on the market with new vinyl plank flooring replacing carpeted areas. Great curb appeal, nicely landscaped, freshly painted in 23 and due for a new roof at HOA expense upon sale, fully guttered, upgraded storm door and wired for a generator, this home backs up to a tree lined peaceful green space for owners' enjoyment. The Bluebird model is most popular and features open living spaces, formal living and dining up front and informal family, kitchen, breakfast bar and nook, with lanai access in the rear. The front formal space is currently used as a studio by the artist owner and a few virtually staged photos have been provided so buyers can see the spaces full potential. The master suite has a walk in closet, separate garden tub and shower and a double vanity. There are two guest bedrooms and a full guest bath. The attached two car garage is screened and contains a water softener. Come see this fabulous listing and stunning community with beautifully landscaped streets, 24 hour manned security gatehouse, year round heated community pool, bar & grill, tennis and pickleball courts, billiard room, library and computer center, bocce courts and too many social events to mention. Come and enjoy the Wellington lifestyle.
Payment Calculator
- Principal & Interest -
- Property Tax $
- Home Insurance $
- HOA Fees $
- Monthly -
For a Fast & FREE Mortgage Pre-Approval Apply Now
Apply Now
 Apply Now
Apply NowFeatures
Building and Construction
- Covered Spaces: 0.00
- Exterior Features: Sidewalk, Sliding Doors
- Flooring: Carpet, Tile, Vinyl
- Living Area: 1991.00
- Roof: Shingle
Garage and Parking
- Garage Spaces: 2.00
- Open Parking Spaces: 0.00
Eco-Communities
- Water Source: Public
Utilities
- Carport Spaces: 0.00
- Cooling: Central Air
- Heating: Central
- Pets Allowed: Yes
- Sewer: Public Sewer
- Utilities: Cable Available, Electricity Available
Finance and Tax Information
- Home Owners Association Fee: 225.00
- Insurance Expense: 0.00
- Net Operating Income: 0.00
- Other Expense: 0.00
- Tax Year: 2024
Other Features
- Appliances: Dishwasher, Disposal, Dryer, Range, Refrigerator, Washer, Water Softener
- Association Name: ASSOCIA / HEATHER CABAN
- Association Phone: 352-666-6888
- Country: US
- Interior Features: Built-in Features, Ceiling Fans(s), Open Floorplan
- Legal Description: WELLINGTON AT SEVEN HILLS PH 8 LOT 838
- Levels: One
- Area Major: 34609 - Spring Hill/Brooksville
- Occupant Type: Owner
- Parcel Number: R32-223-18-3539-0000-8380
- Views: 97
- Zoning Code: PDP
Similar Properties
Nearby Subdivisions
Amber Woods Ph Ii
Amber Woods Phase Ii
Avalon West Ph 1
B - S Sub In S 3/4 Unrec
Barony Woods East
Barony Woods Phase 1
Barrington At Sterling Hill
Barringtonsterling Hill
Barringtonsterling Hill Un 1
Barringtonsterling Hill Un 2
Caldera
Caldera Phases 3 4 Lot 266
Crown Pointe
East Linden Est Un 4
East Linden Est Un 5
East Linden Est Un 6
East Linden Estate
Hernando Highlands Unrec
Huntington Woods
Not On List
Oaks (the) Unit 2
Oaks (the) Unit 3
Oaks The
Padrons West Linden Estates
Pardons West Linden Estates
Park Ridge Villas
Pine Bluff
Pine Bluff Lot 13
Pine Bluff Lot 4
Plantation Estates
Plantation Palms
Preston Hollow
Preston Hollow Unit 4
Pristine Place Ph 1
Pristine Place Ph 2
Pristine Place Ph 3
Pristine Place Ph 4
Pristine Place Ph 6
Pristine Place Phase 1
Pristine Place Phase 2
Pristine Place Phase 3
Pristine Place Phase 6
Rainbow Woods
Silverthorn
Silverthorn Ph 1
Silverthorn Ph 2a
Silverthorn Ph 2b
Silverthorn Ph 3
Silverthorn Ph 4 Sterling Run
Silverthorn Ph 4a
Spring Hill
Spring Hill Place
Spring Hill Un 9
Spring Hill Unit 1
Spring Hill Unit 10
Spring Hill Unit 12
Spring Hill Unit 13
Spring Hill Unit 14
Spring Hill Unit 15
Spring Hill Unit 16
Spring Hill Unit 18
Spring Hill Unit 18 1st Rep
Spring Hill Unit 18 Repl 2
Spring Hill Unit 20
Spring Hill Unit 24
Spring Hill Unit 6
Spring Hill Unit 9
Springhill
Sterling Hill
Sterling Hill Ph 1a
Sterling Hill Ph 1a Blk 9 Lot
Sterling Hill Ph 1b
Sterling Hill Ph 2a
Sterling Hill Ph 2b
Sterling Hill Ph1a
Sterling Hill Ph1b
Sterling Hill Ph2a
Sterling Hill Ph2b
Sterling Hills Ph3 Un1
Sunset Landing
Sunset Landing Lot 7
Verano
Verano - The Estates
Villages At Avalon 3b3
Villages At Avalon Ph 1
Villages At Avalon Ph 2a
Villages At Avalon Ph 2b East
Villages At Avalon Ph 3c
Villages Of Avalon
Villages Of Avalon Ph 3a
Villages Of Avalon Ph 3b1
Villagesavalon Ph Iv
Wellington At Seven Hills
Wellington At Seven Hills Ph 2
Wellington At Seven Hills Ph 3
Wellington At Seven Hills Ph 4
Wellington At Seven Hills Ph 6
Wellington At Seven Hills Ph 7
Wellington At Seven Hills Ph 8
Wellington At Seven Hills Ph10
Wellington At Seven Hills Ph11
Wellington At Seven Hills Ph5a
Wellington At Seven Hills Ph5c
Wellington At Seven Hills Ph6
Wellington At Seven Hills Ph7
Wellington At Seven Hills Ph8
Wellington At Seven Hills Ph9
Whiting Estates
Whiting Estates Phase 2
Wyndsor Place
Contact Info

- Trudi Geniale, Broker
- Tropic Shores Realty
- Mobile: 619.578.1100
- Fax: 800.541.3688
- trudigen@live.com



