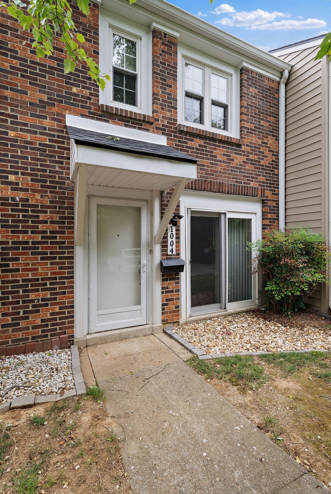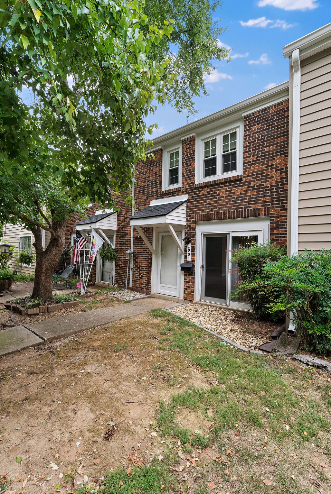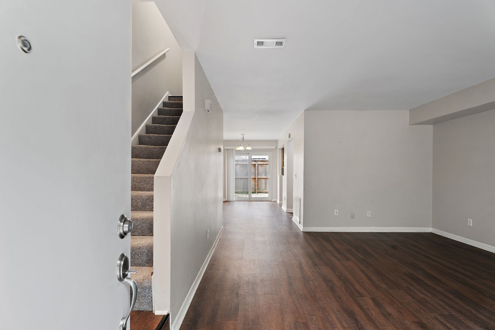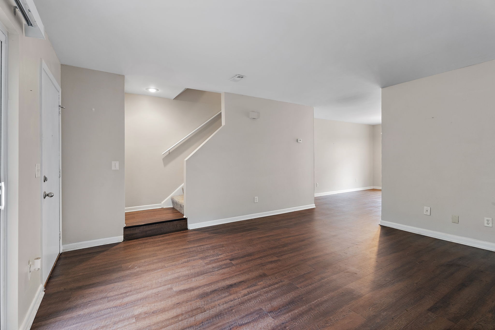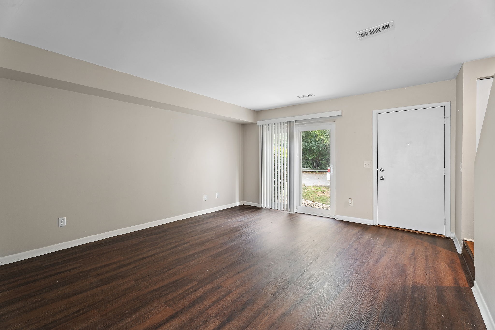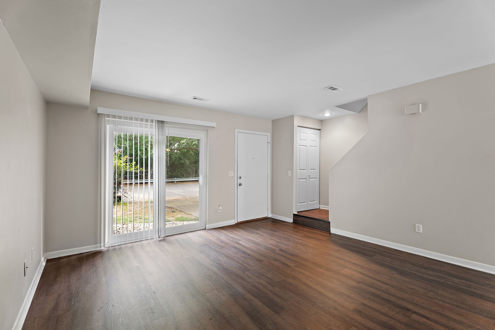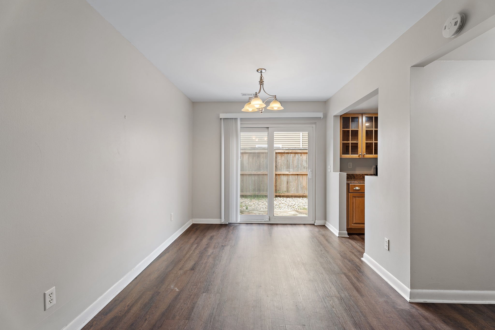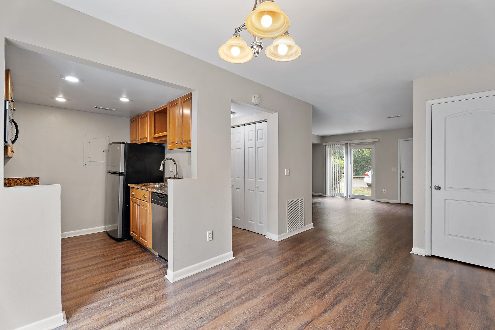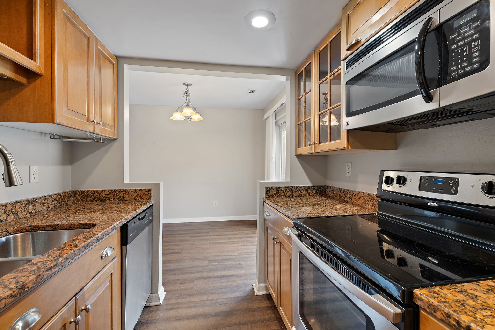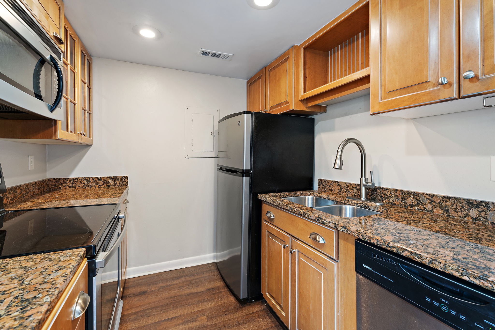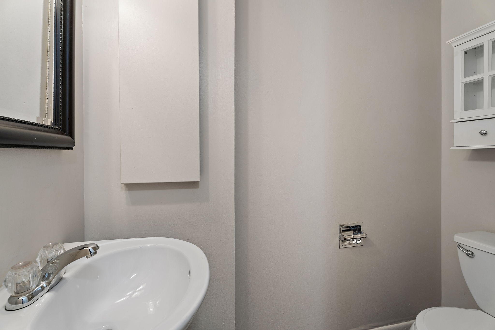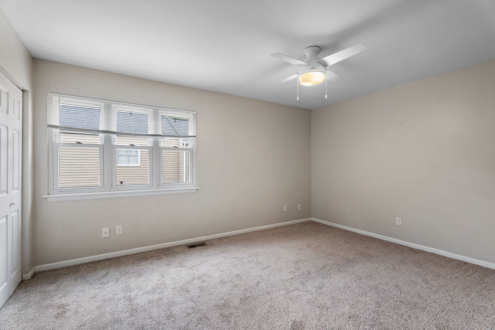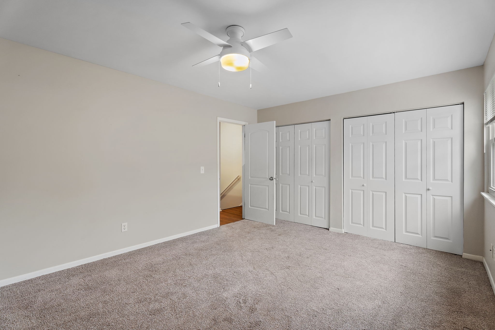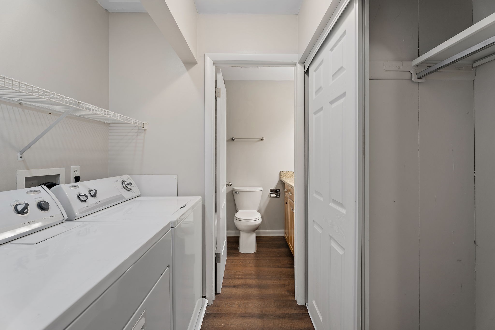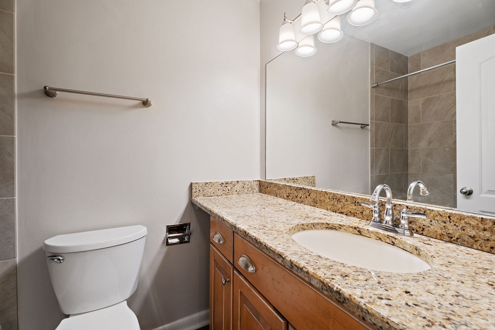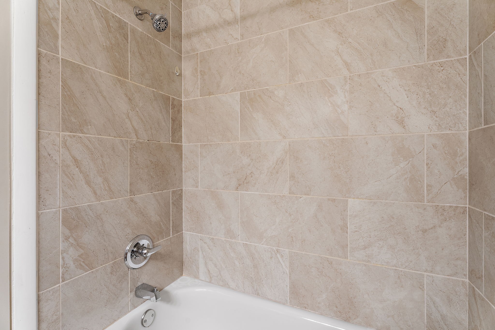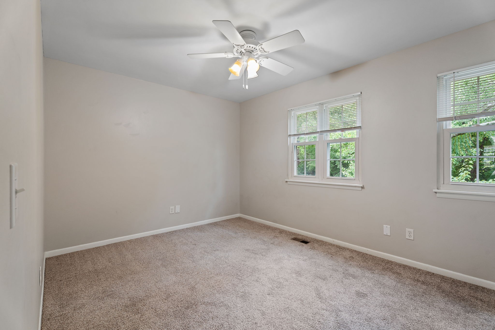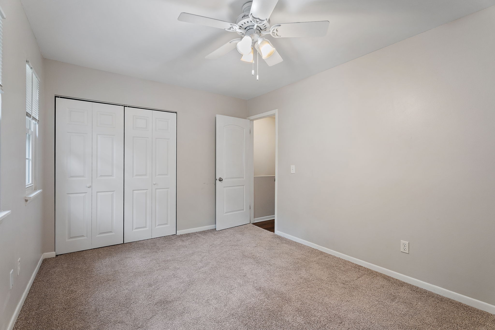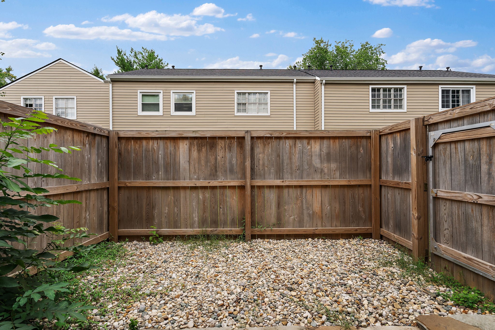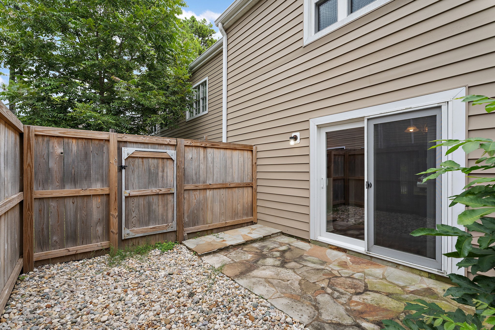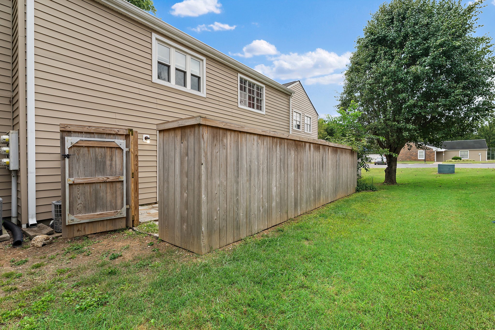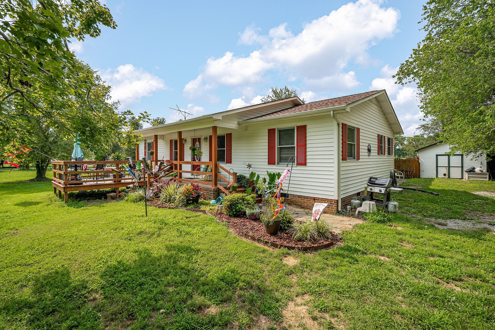4400 20th Avenue, OCALA, FL 34471
Property Photos
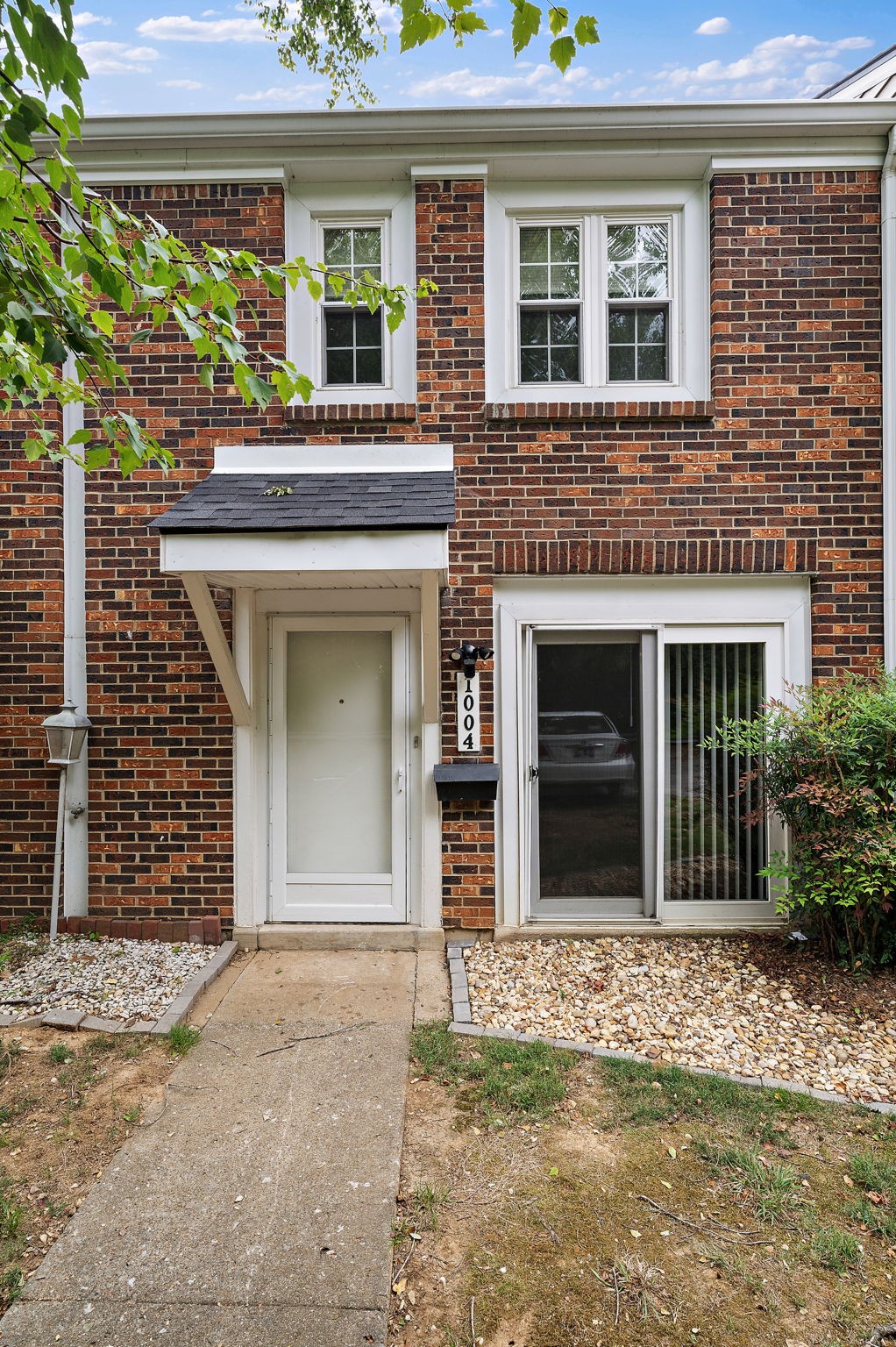
Would you like to sell your home before you purchase this one?
Priced at Only: $1,285,000
For more Information Call:
Address: 4400 20th Avenue, OCALA, FL 34471
Property Location and Similar Properties






- MLS#: OM692666 ( Residential )
- Street Address: 4400 20th Avenue
- Viewed: 51
- Price: $1,285,000
- Price sqft: $354
- Waterfront: No
- Year Built: 2024
- Bldg sqft: 3627
- Bedrooms: 5
- Total Baths: 4
- Full Baths: 3
- 1/2 Baths: 1
- Garage / Parking Spaces: 2
- Days On Market: 82
- Additional Information
- Geolocation: 29.1438 / -82.155
- County: MARION
- City: OCALA
- Zipcode: 34471
- Subdivision: Oak Crk Caverns
- Provided by: GAILEY ENTERPRISES REAL ESTATE
- Contact: Rhonda Gailey
- 770-733-2596

- DMCA Notice
Description
Huge price adjustment and priced below market value on this COMPLETE RENOVATION! Experience only the finest luxury living in this stunning modern home where the owners thought of everything! This sprawling ranch on an oversized corner lot in a sought after community features the most fantastic open floor plan with unique split bedroom design that offers everyone their own private space! Beyond the beautiful interior, this home features a new roof, skylights, fiber cement siding, all new doors and windows throughout the home, giving you peace of mind and keeping you and your loved ones safe and secure. At the heart of the home boasts an enormous chef's kitchen equipped with top of the line brand new everything, an expansive center island and walk in Butler's Pantry perfect for hosting families or guests. The layout of the home features bright spacious living areas with sleek finishes that seamlessly flow into other areas with natural light including the built in serving bar in the grand room. The Owners retreat includes built in features throughout and a luxurious ensuite spa bathroom with high end finishes such as Lamborghini wall covering, second hidden laundry, custom walk in closet, marble vanities, free standing jetted whirlpool tub and fabulous oversized shower! Additional bedrooms are generously sized with custom bathrooms featuring matching luxury amenities that can be used for guests or as a home office / fitness rooms. Step outside to enjoy the expansive yard with plenty of room for a garden oasis or outdoor activities. This rare gem combines modern sophistication with a peaceful private setting in the most convenient location in all of Marion County! Live the life you deserve and schedule a private tour of this one of a kind heart home.
Description
Huge price adjustment and priced below market value on this COMPLETE RENOVATION! Experience only the finest luxury living in this stunning modern home where the owners thought of everything! This sprawling ranch on an oversized corner lot in a sought after community features the most fantastic open floor plan with unique split bedroom design that offers everyone their own private space! Beyond the beautiful interior, this home features a new roof, skylights, fiber cement siding, all new doors and windows throughout the home, giving you peace of mind and keeping you and your loved ones safe and secure. At the heart of the home boasts an enormous chef's kitchen equipped with top of the line brand new everything, an expansive center island and walk in Butler's Pantry perfect for hosting families or guests. The layout of the home features bright spacious living areas with sleek finishes that seamlessly flow into other areas with natural light including the built in serving bar in the grand room. The Owners retreat includes built in features throughout and a luxurious ensuite spa bathroom with high end finishes such as Lamborghini wall covering, second hidden laundry, custom walk in closet, marble vanities, free standing jetted whirlpool tub and fabulous oversized shower! Additional bedrooms are generously sized with custom bathrooms featuring matching luxury amenities that can be used for guests or as a home office / fitness rooms. Step outside to enjoy the expansive yard with plenty of room for a garden oasis or outdoor activities. This rare gem combines modern sophistication with a peaceful private setting in the most convenient location in all of Marion County! Live the life you deserve and schedule a private tour of this one of a kind heart home.
Payment Calculator
- Principal & Interest -
- Property Tax $
- Home Insurance $
- HOA Fees $
- Monthly -
For a Fast & FREE Mortgage Pre-Approval Apply Now
Apply Now
 Apply Now
Apply NowFeatures
Building and Construction
- Covered Spaces: 0.00
- Exterior Features: Other
- Flooring: Tile, Wood
- Living Area: 3627.00
- Roof: Shingle
Property Information
- Property Condition: Completed
Land Information
- Lot Features: Corner Lot
Garage and Parking
- Garage Spaces: 2.00
- Open Parking Spaces: 0.00
- Parking Features: Garage Door Opener, Garage Faces Side, Ground Level, Parking Pad
Eco-Communities
- Water Source: Public
Utilities
- Carport Spaces: 0.00
- Cooling: Central Air, Zoned
- Heating: Electric
- Pets Allowed: Yes
- Sewer: Septic Tank
- Utilities: Electricity Connected, Water Connected
Amenities
- Association Amenities: Gated
Finance and Tax Information
- Home Owners Association Fee: 140.00
- Insurance Expense: 0.00
- Net Operating Income: 0.00
- Other Expense: 0.00
- Tax Year: 2024
Other Features
- Appliances: Bar Fridge, Built-In Oven, Convection Oven, Cooktop, Dishwasher, Disposal, Dryer, Exhaust Fan, Freezer, Ice Maker, Microwave, Range, Refrigerator, Touchless Faucet, Washer, Water Filtration System, Water Purifier, Wine Refrigerator
- Association Name: Louis Gahr
- Country: US
- Interior Features: Built-in Features, Cathedral Ceiling(s), Ceiling Fans(s), Eat-in Kitchen, Open Floorplan, Primary Bedroom Main Floor, Skylight(s), Solid Surface Counters, Split Bedroom, Thermostat, Walk-In Closet(s), Wet Bar
- Legal Description: SEC 36 TWP 15 RGE 21 PLAT BOOK W PAGE 103 OAK CREEK CAVERNS LOT 32
- Levels: One
- Area Major: 34471 - Ocala
- Occupant Type: Owner
- Parcel Number: 000
- Views: 51
- Zoning Code: A1
Similar Properties
Nearby Subdivisions
Alvarez Grant
Andersons Add
Bellwether
Cala Hills 02
Caldwells Add
Caldwells Add Ocala
Campalto
Carriage Hill
Cedar Hills Add
Cedar Hills Add No 2
Country Estate
Country Estates South
Crestwood North Village
Crestwood North Village Un 15
Crestwood North Village Un 36
Crestwood Un 01
Crestwood Un 04
Doublegate
Druid Hill Rev
Druid Hills Rev Por
Edgewood Park Un 02
El Dorado
Fisher Park
Fleming Charles Lt 03 Mcintosh
Forest Park
Fort King Forest
Fort King Forest Add 02
Frst Park
Garys Add
Glenview
Hidden Estate
Holcomb Ed
Hunters Ridge
Huntington
Kensington Court
Lake Louise
Lake Louise Manor
Lake Louise Manor1st Add
Lake View Village
Laurel Run
Laurel Run Tracts F.g Creeksid
Laurel Run Tracts F.g. Creeksi
Lemonwood 02 Ph 04
Magnolia Garden Villas Or 1412
Not In Hernando
Not On List
Oak Crk Caverns
Oak Rdg
Oak Terrace
Ocala Highlands
Ocala Highlands Add
Ocala Highlands Citrus Drive A
Ocala Hlnds
Osceola Estate
Palmetto Park Ocala
Polo Lane
Rivers Construction Co
Rosewoods
Sanchez Grant
Shady Wood Un 01
Shady Wood Un 02
Sherwodd Hills Est
Sherwood Forest
Silver Spgs Shores Un 10
Silver Springs Shores
Southwood Park
Stonewood Estate
Suncrest
Unr Sub
Waldos Place
Walnut Creek
West End
West End Addocala
West End Ocala
Westbury
White Oak Village
Windemere Glen
Windstream A
Winter Woods Un 02
Wood Ridge
Woodfield Crossing
Woodfields
Woodfields Cooley Add
Woodfields Un 04
Woodfields Un 05
Woodfields Un 07
Woodland Estate
Woodland Magnolia Gardens
Woodland Pk
Woodland Villages
Woodland Villages Twnhms
Woodwinds
Contact Info

- Trudi Geniale, Broker
- Tropic Shores Realty
- Mobile: 619.578.1100
- Fax: 800.541.3688
- trudigen@live.com



