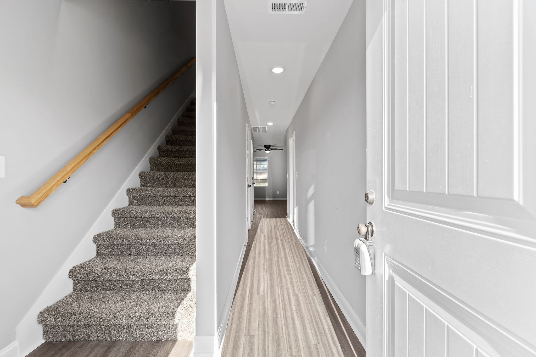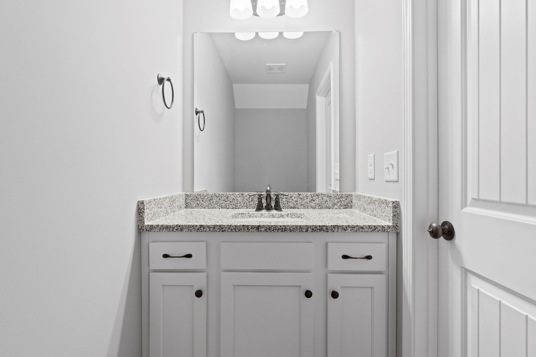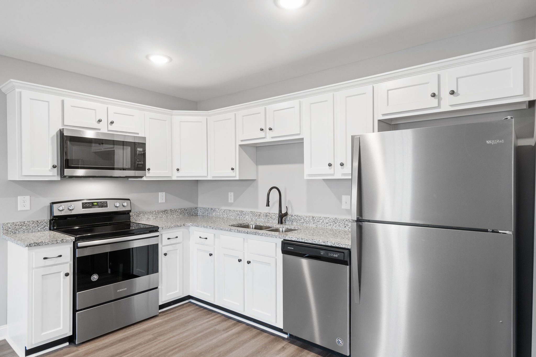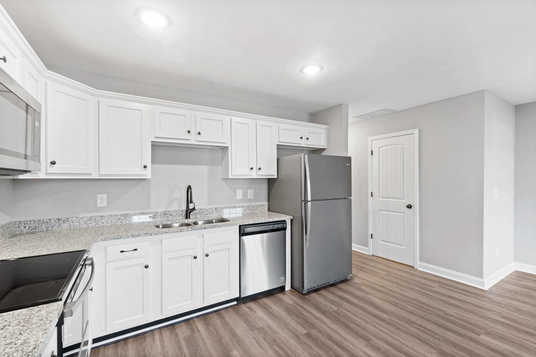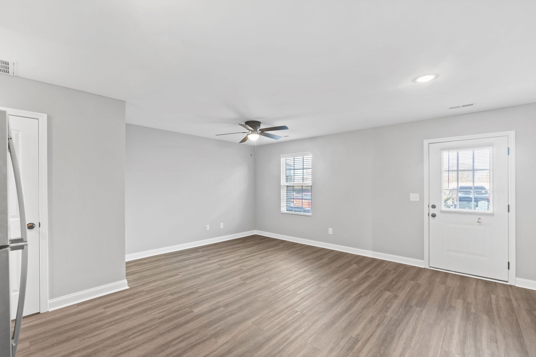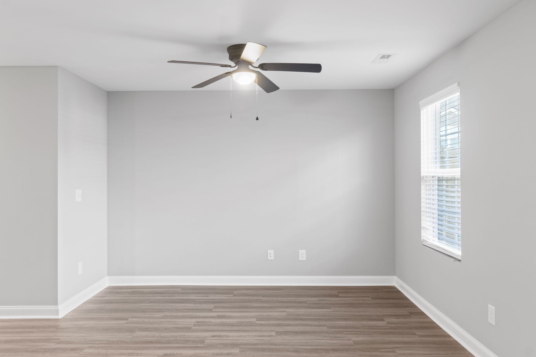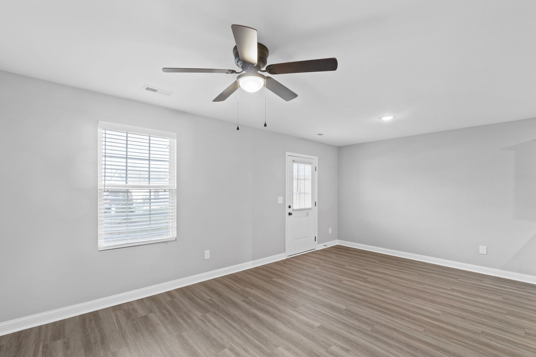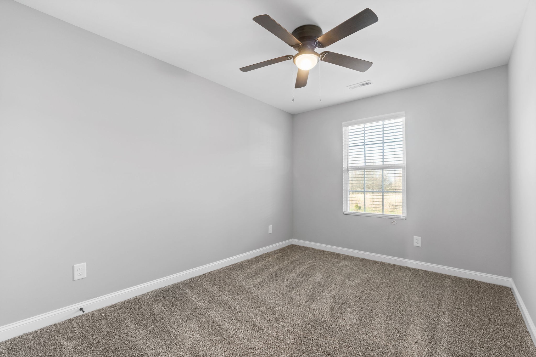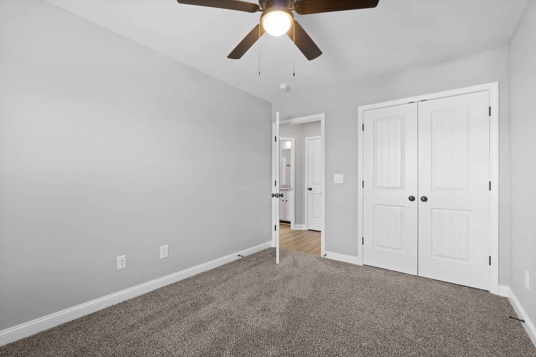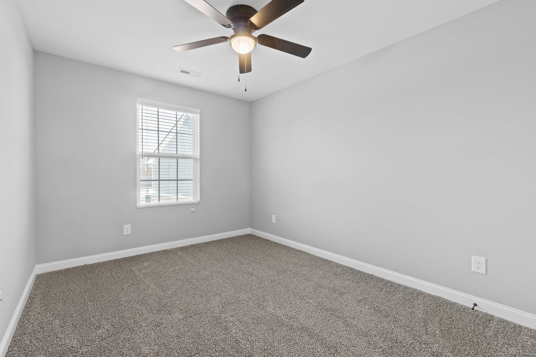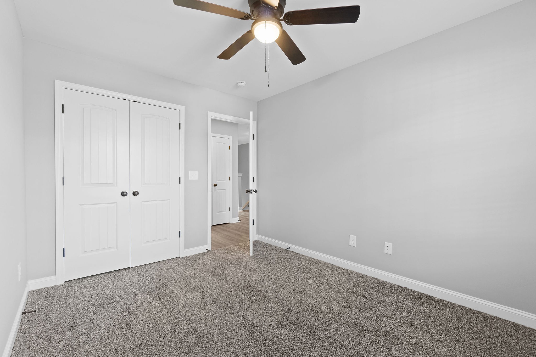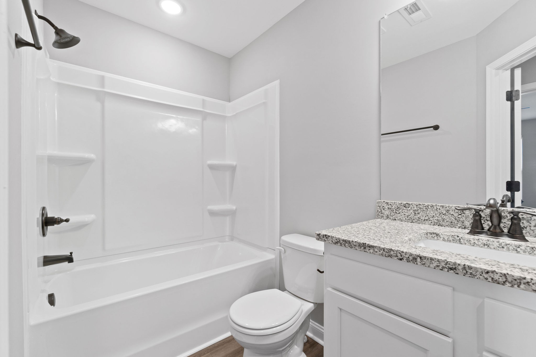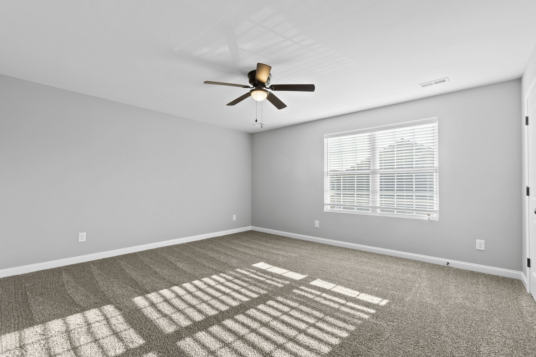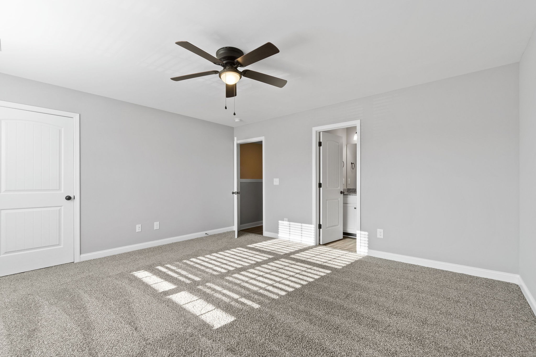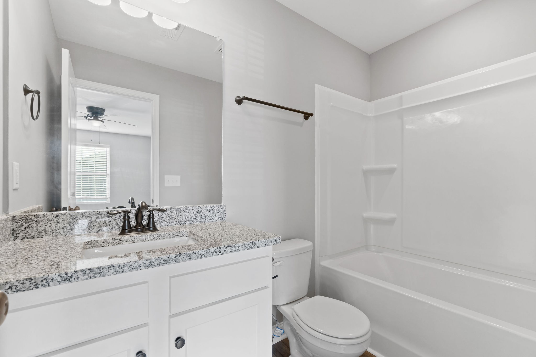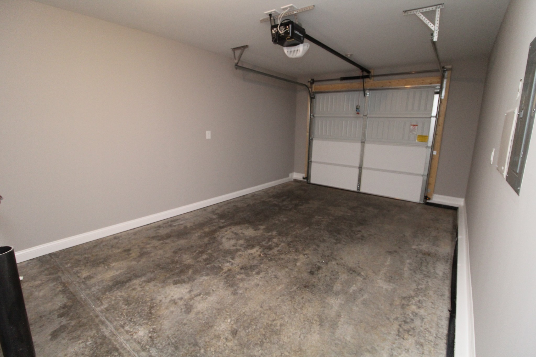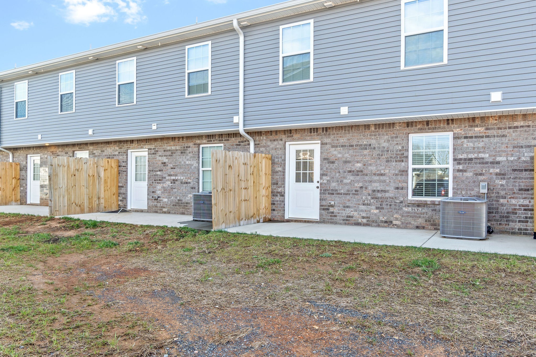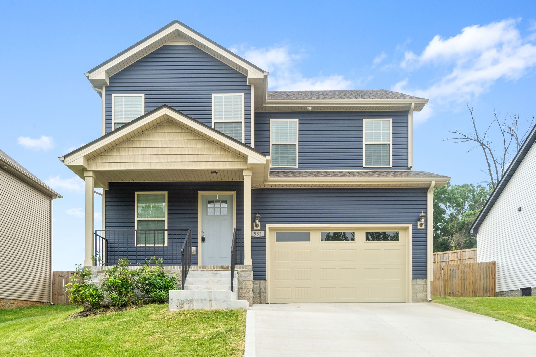16311 80th Street, MORRISTON, FL 32668
Property Photos
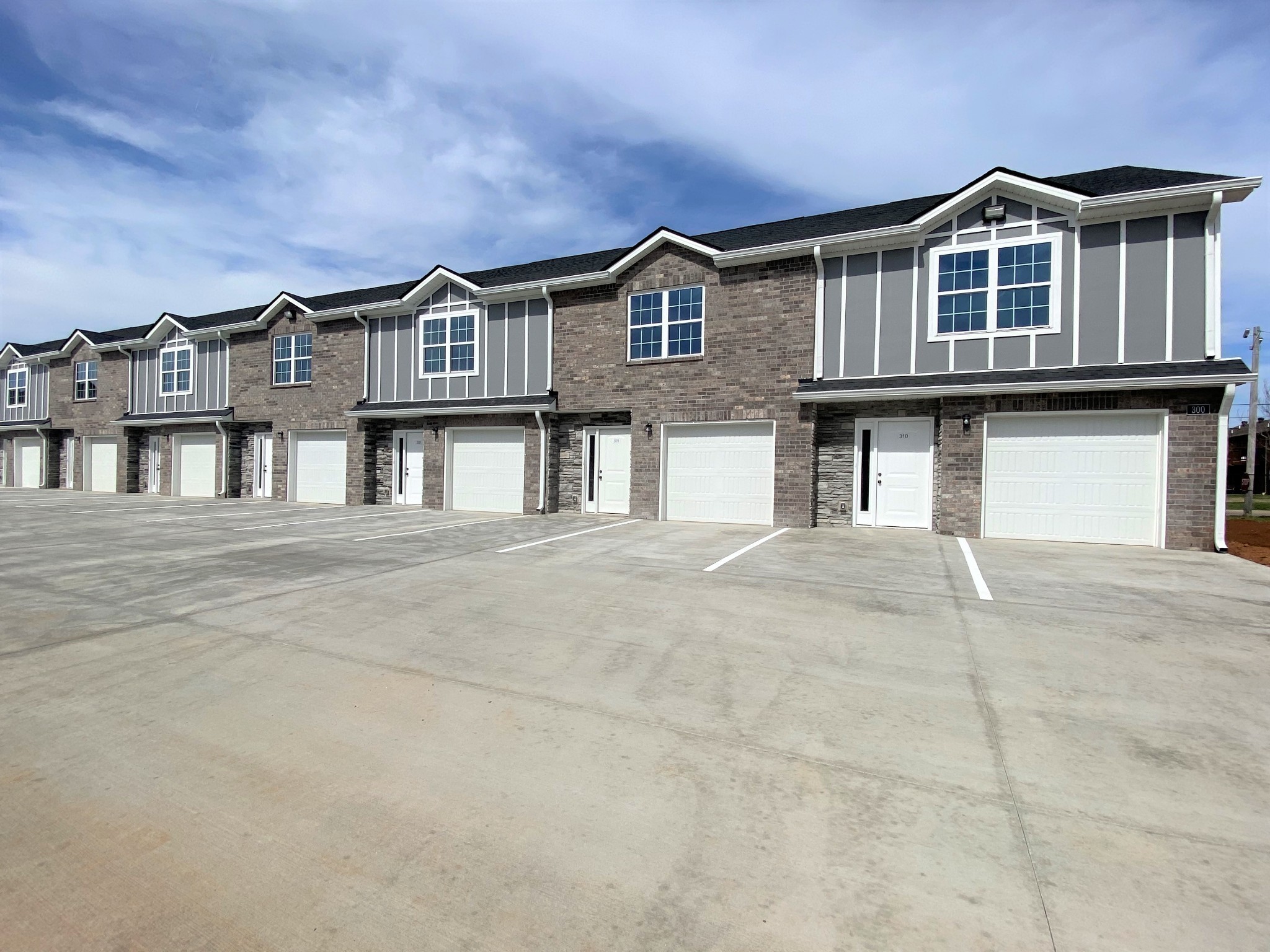
Would you like to sell your home before you purchase this one?
Priced at Only: $559,000
For more Information Call:
Address: 16311 80th Street, MORRISTON, FL 32668
Property Location and Similar Properties






- MLS#: OM692760 ( Residential )
- Street Address: 16311 80th Street
- Viewed: 123
- Price: $559,000
- Price sqft: $173
- Waterfront: No
- Year Built: 2017
- Bldg sqft: 3229
- Bedrooms: 3
- Total Baths: 2
- Full Baths: 2
- Garage / Parking Spaces: 3
- Days On Market: 72
- Additional Information
- Geolocation: 29.2162 / -82.4994
- County: LEVY
- City: MORRISTON
- Zipcode: 32668
- Subdivision: Metes And Bounds
- Elementary School: Joyce M. Bullock Elementary Sc
- Middle School: Williston Middle High School L
- High School: Williston Middle High School L
- Provided by: OMNI HORIZON REAL ESTATE LLC
- Contact: Kimberly Kozlowski
- 352-644-9456

- DMCA Notice
Description
PRICE IMPROVEMENT! 2017 Triple Crown Executive home with over 2300 sq ft of living space on approx 5 acres in Levy County on a paved road! Zoning allows horses and livestock. 20 minutes to WEC and HITS. Easy commute to Ocala or Gainesville. Sits high and dry on a sloping, wooded lot with large established oaks. This split floor plan boasts many upgrades including solid wood custom kitchen cabinets and range hood granite counters with stone backsplash in kitchen. Master bath includes a tiled walk in shower, a large soaker tub and oversized vanity with double sinks. The master also includes his and her walk in closets and french doors leading to the covered lanai over looking the very private back acreage. This home has soaring ceilings, tray ceilings in the Master and DR and oversized doors to add a dramatic, airy feel. Luxury vinyl plank flooring was upgraded and installed throughout. There is a 30 amp external generator outlet, as well as a wired security system. There may be an opportunity for the addition of an Accessory Dwelling Unit this would need to be confirmed with Levy county zoning. All room sizes and measurements are based on public data and are believed to be accurate it is buyers agent and buyers responsibility to verify. Listing agent has an ownership interest in this property.
Description
PRICE IMPROVEMENT! 2017 Triple Crown Executive home with over 2300 sq ft of living space on approx 5 acres in Levy County on a paved road! Zoning allows horses and livestock. 20 minutes to WEC and HITS. Easy commute to Ocala or Gainesville. Sits high and dry on a sloping, wooded lot with large established oaks. This split floor plan boasts many upgrades including solid wood custom kitchen cabinets and range hood granite counters with stone backsplash in kitchen. Master bath includes a tiled walk in shower, a large soaker tub and oversized vanity with double sinks. The master also includes his and her walk in closets and french doors leading to the covered lanai over looking the very private back acreage. This home has soaring ceilings, tray ceilings in the Master and DR and oversized doors to add a dramatic, airy feel. Luxury vinyl plank flooring was upgraded and installed throughout. There is a 30 amp external generator outlet, as well as a wired security system. There may be an opportunity for the addition of an Accessory Dwelling Unit this would need to be confirmed with Levy county zoning. All room sizes and measurements are based on public data and are believed to be accurate it is buyers agent and buyers responsibility to verify. Listing agent has an ownership interest in this property.
Payment Calculator
- Principal & Interest -
- Property Tax $
- Home Insurance $
- HOA Fees $
- Monthly -
For a Fast & FREE Mortgage Pre-Approval Apply Now
Apply Now
 Apply Now
Apply NowFeatures
Building and Construction
- Builder Model: Waterford
- Builder Name: Triple Crown
- Covered Spaces: 0.00
- Exterior Features: Dog Run, French Doors, Lighting
- Fencing: Board, Wire, Wood
- Flooring: Luxury Vinyl
- Living Area: 2330.00
- Other Structures: Kennel/Dog Run
- Roof: Shingle
Property Information
- Property Condition: Completed
Land Information
- Lot Features: Gentle Sloping, Private, Rolling Slope, Paved, Zoned for Horses
School Information
- High School: Williston Middle High School-LV
- Middle School: Williston Middle High School-LV
- School Elementary: Joyce M. Bullock Elementary School-LV
Garage and Parking
- Garage Spaces: 2.00
- Open Parking Spaces: 0.00
Eco-Communities
- Water Source: Private, Well
Utilities
- Carport Spaces: 1.00
- Cooling: Central Air
- Heating: Central, Electric
- Sewer: Private Sewer, Septic Tank
- Utilities: Cable Available, Electricity Connected, Sewer Connected, Underground Utilities, Water Connected
Finance and Tax Information
- Home Owners Association Fee: 0.00
- Insurance Expense: 0.00
- Net Operating Income: 0.00
- Other Expense: 0.00
- Tax Year: 2023
Other Features
- Appliances: Dishwasher, Disposal, Electric Water Heater, Exhaust Fan, Ice Maker, Range, Range Hood, Refrigerator
- Country: US
- Interior Features: Ceiling Fans(s), Crown Molding, Eat-in Kitchen, High Ceilings, Kitchen/Family Room Combo, Living Room/Dining Room Combo, Primary Bedroom Main Floor, Solid Wood Cabinets, Stone Counters, Tray Ceiling(s), Walk-In Closet(s), Window Treatments
- Legal Description: 34-14-18 0005.10 ACRES WEST 228 FT OF EAST 896.16 FT OF S3/4 OF SE1/4 OF SW1/4 OR BOOK 1472 PAGE 130
- Levels: One
- Area Major: 32668 - Morriston
- Occupant Type: Owner
- Parcel Number: 04640-002-00
- Possession: Close Of Escrow
- Style: Florida
- View: Trees/Woods
- Views: 123
- Zoning Code: AG/RR
Similar Properties
Contact Info

- Trudi Geniale, Broker
- Tropic Shores Realty
- Mobile: 619.578.1100
- Fax: 800.541.3688
- trudigen@live.com



