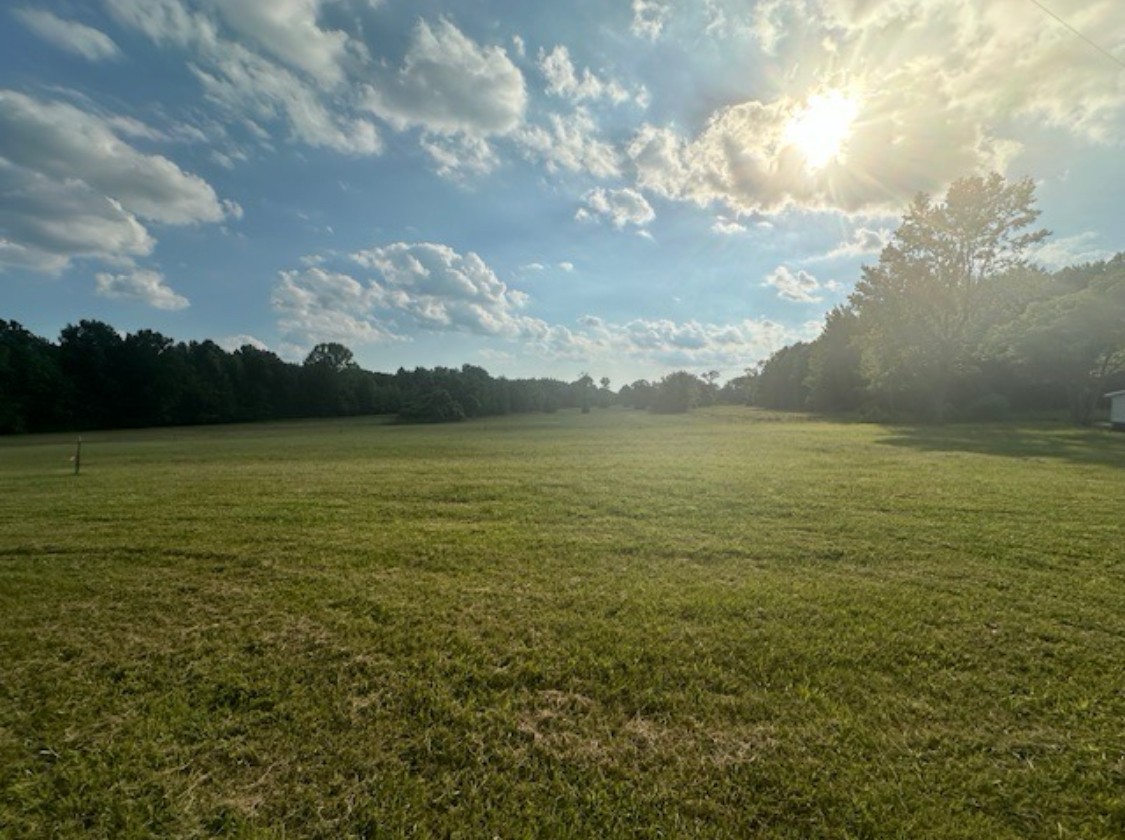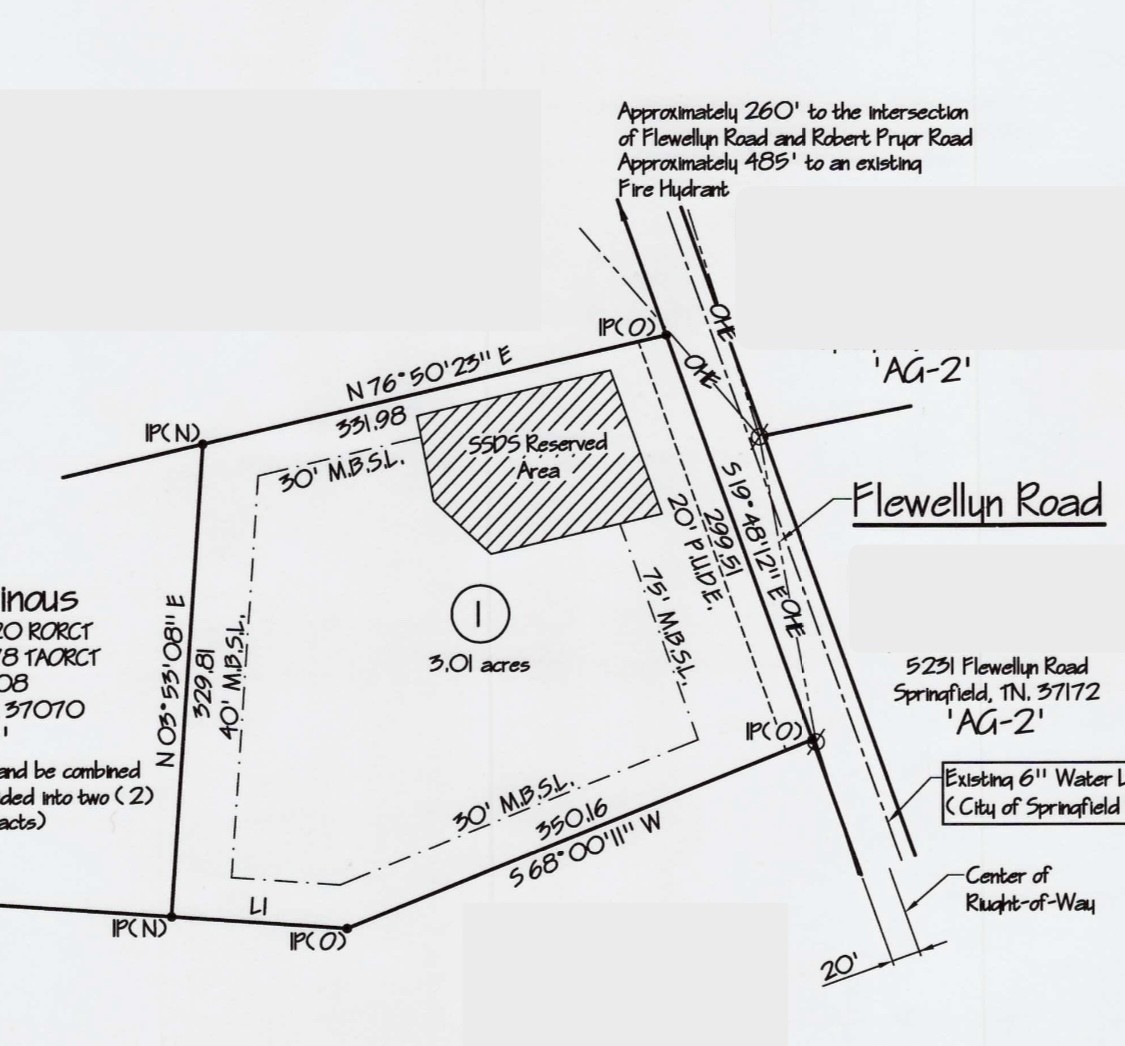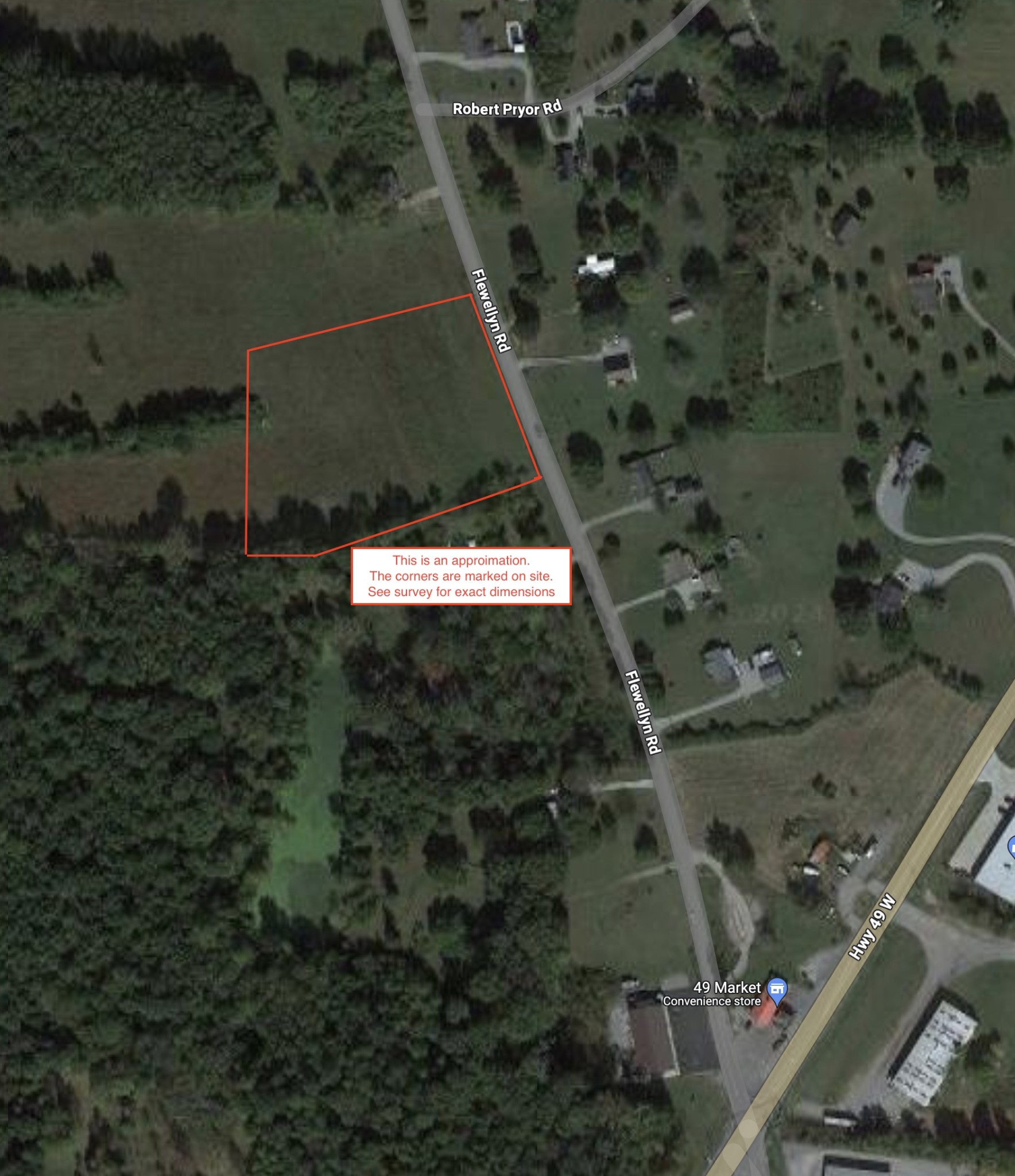6267 13th Street, OCALA, FL 34472
Property Photos

Would you like to sell your home before you purchase this one?
Priced at Only: $544,900
For more Information Call:
Address: 6267 13th Street, OCALA, FL 34472
Property Location and Similar Properties






- MLS#: OM694331 ( Residential )
- Street Address: 6267 13th Street
- Viewed: 142
- Price: $544,900
- Price sqft: $145
- Waterfront: No
- Year Built: 2022
- Bldg sqft: 3753
- Bedrooms: 4
- Total Baths: 4
- Full Baths: 3
- 1/2 Baths: 1
- Garage / Parking Spaces: 3
- Days On Market: 57
- Additional Information
- Geolocation: 29.1743 / -82.0474
- County: MARION
- City: OCALA
- Zipcode: 34472
- Subdivision: Deer Path Estates
- Provided by: REMAX/PREMIER REALTY
- Contact: Cory Freilich
- 352-732-3222

- DMCA Notice
Description
One or more photo(s) has been virtually staged. Welcome to this nearly new 2022 home in the gated community of Deer Path Estates in desirable Southeast Ocala. Located on a quiet cul de sac street the slightly elevated home rests on a nearly 1/2 acre lot and offers stately curb appeal with stacked stone accents & contrasting shutters. Through the 8' tall front door, you are welcomed to the foyer with large, neutral tile floors that carry throughout the common areas. The open floor plan features tall ceilings with trays, numerous windows to brighten the already light space, & triple stacking sliders to the screened back porch overlooking the serene backyard. The open kitchen boasts 42" cabinetry with added contrasting hardware complemented by stunning granite countertops & a suite of stainless steel appliances including Bosch French door fridge. You will also appreciate the closet pantry, breakfast bar & added reverse osmosis water dispenser. The primary suite is tucked in the back of the home for privacy with large windows overlooking the backyard & an ensuite with dual sink granite vanity, tiled walk in shower, garden tub with tile surround, separate water closet & walk in closet with added shelving to maximize the capacity. The triple split bedroom plan offers a jack & jill layout in the front including a dual sink granite vanity and tiled shower/tub combo in the shared bathroom. There is also an additional bedroom with ensuite bathroom with walk in shower and adjacent bonus room this would be a perfect in law suite, rec. room, study/library, home office or the ultimate guest suite. There is also a half bath for daytime guests, full indoor laundry with storage & washer & dryer with pedestals, & attached side entry 3 car garage. Additional features & enhancements include: privacy landscaping hedge around the entire backyard with fruit trees & raised garden beds, grilling patio, plenty of room for a pool or additional patio, gutters & downspouts, irrigation, smart home with alarm system, ceiling fans added & blinds on all windows. Ready for immediate occupancy! Please enjoy the attached video & 3D tours!
Description
One or more photo(s) has been virtually staged. Welcome to this nearly new 2022 home in the gated community of Deer Path Estates in desirable Southeast Ocala. Located on a quiet cul de sac street the slightly elevated home rests on a nearly 1/2 acre lot and offers stately curb appeal with stacked stone accents & contrasting shutters. Through the 8' tall front door, you are welcomed to the foyer with large, neutral tile floors that carry throughout the common areas. The open floor plan features tall ceilings with trays, numerous windows to brighten the already light space, & triple stacking sliders to the screened back porch overlooking the serene backyard. The open kitchen boasts 42" cabinetry with added contrasting hardware complemented by stunning granite countertops & a suite of stainless steel appliances including Bosch French door fridge. You will also appreciate the closet pantry, breakfast bar & added reverse osmosis water dispenser. The primary suite is tucked in the back of the home for privacy with large windows overlooking the backyard & an ensuite with dual sink granite vanity, tiled walk in shower, garden tub with tile surround, separate water closet & walk in closet with added shelving to maximize the capacity. The triple split bedroom plan offers a jack & jill layout in the front including a dual sink granite vanity and tiled shower/tub combo in the shared bathroom. There is also an additional bedroom with ensuite bathroom with walk in shower and adjacent bonus room this would be a perfect in law suite, rec. room, study/library, home office or the ultimate guest suite. There is also a half bath for daytime guests, full indoor laundry with storage & washer & dryer with pedestals, & attached side entry 3 car garage. Additional features & enhancements include: privacy landscaping hedge around the entire backyard with fruit trees & raised garden beds, grilling patio, plenty of room for a pool or additional patio, gutters & downspouts, irrigation, smart home with alarm system, ceiling fans added & blinds on all windows. Ready for immediate occupancy! Please enjoy the attached video & 3D tours!
Payment Calculator
- Principal & Interest -
- Property Tax $
- Home Insurance $
- HOA Fees $
- Monthly -
For a Fast & FREE Mortgage Pre-Approval Apply Now
Apply Now
 Apply Now
Apply NowFeatures
Building and Construction
- Covered Spaces: 0.00
- Exterior Features: Irrigation System, Rain Gutters, Sliding Doors
- Flooring: Carpet, Ceramic Tile
- Living Area: 2827.00
- Roof: Shingle
Land Information
- Lot Features: Cleared, Oversized Lot, Paved
Garage and Parking
- Garage Spaces: 3.00
- Open Parking Spaces: 0.00
Eco-Communities
- Water Source: Public
Utilities
- Carport Spaces: 0.00
- Cooling: Central Air
- Heating: Central, Electric, Heat Pump
- Pets Allowed: Yes
- Sewer: Public Sewer
- Utilities: BB/HS Internet Available, Cable Available, Cable Connected, Electricity Connected, Public, Sewer Connected, Street Lights, Underground Utilities, Water Connected
Amenities
- Association Amenities: Gated
Finance and Tax Information
- Home Owners Association Fee: 250.00
- Insurance Expense: 0.00
- Net Operating Income: 0.00
- Other Expense: 0.00
- Tax Year: 2024
Other Features
- Appliances: Dishwasher, Disposal, Dryer, Electric Water Heater, Kitchen Reverse Osmosis System, Microwave, Range, Refrigerator, Washer, Water Filtration System, Water Softener
- Association Name: DPE HOA
- Country: US
- Interior Features: Ceiling Fans(s), Eat-in Kitchen, High Ceilings, Living Room/Dining Room Combo, Open Floorplan, Smart Home, Split Bedroom, Stone Counters, Thermostat, Tray Ceiling(s), Walk-In Closet(s)
- Legal Description: SEC 19 TWP 15 RGE 23 PLAT BOOK 10 PAGE 18 DEER PATH ESTATES PHASE 2 LOT 50
- Levels: One
- Area Major: 34472 - Ocala
- Occupant Type: Vacant
- Parcel Number: 3188-050-000
- Views: 142
- Zoning Code: R3
Nearby Subdivisions
2silver Spgs Shores Un 51
Churchill
Crystal Lakes
Deer Path Estate
Deer Path Estates
Deer Path Estates Phase 2
Deer Path North
Deer Path North Ph 2
Deer Path Ph 01
Deer Path Ph 03
Deer Path Ph 3
Deer Path Phase 2
Diamond Club
Fla Heights
Florida Heights
Lake Diamond
Lake Diamond Golf Cc Ph 01
Lake Diamond Golf Cc Ph 02
Lake Diamond Golf Cc Ph 03
Lake Diamond Golf Cc Ph 04
Lake Diamond Golf Country Clu
Lake Diamond North
Lake Diamond Subdivision
Leeward Air Ranch Un 02
Leeward Air Ranch Un 2
Not On List
Ocala Palms
Peppertree Village
Silver Spg Shores 28
Silver Spg Shores Un 18
Silver Spgs Estate
Silver Spgs Shores
Silver Spgs Shores 07
Silver Spgs Shores 09
Silver Spgs Shores 16
Silver Spgs Shores 20
Silver Spgs Shores 22
Silver Spgs Shores 28
Silver Spgs Shores 32
Silver Spgs Shores 47
Silver Spgs Shores Un
Silver Spgs Shores Un 01
Silver Spgs Shores Un 02
Silver Spgs Shores Un 07
Silver Spgs Shores Un 09
Silver Spgs Shores Un 1
Silver Spgs Shores Un 12
Silver Spgs Shores Un 13
Silver Spgs Shores Un 16
Silver Spgs Shores Un 17
Silver Spgs Shores Un 18
Silver Spgs Shores Un 19
Silver Spgs Shores Un 20
Silver Spgs Shores Un 21
Silver Spgs Shores Un 23
Silver Spgs Shores Un 24
Silver Spgs Shores Un 26
Silver Spgs Shores Un 28
Silver Spgs Shores Un 32
Silver Spgs Shores Un 33
Silver Spgs Shores Un 34
Silver Spgs Shores Un 40
Silver Spgs Shores Un 43
Silver Spgs Shores Un 47
Silver Spgs Shores Un 50
Silver Spgs Shores Un 51
Silver Spgs Shores Un 66
Silver Spgs Shores Un 68
Silver Spgs Shores Un 7
Silver Spgs Shores Un 9
Silver Spgs Shores Un No13
Silver Spr Shores Un 48
Silver Spring Shores
Silver Springs
Silver Springs Shore
Silver Springs Shores
Silver Springs Shores Un 18
Silver Springs Shores Un 19
Silver Springs Shores Unit 13
Silver Springs Shores Unit 17
Silver Springs Shores Unit 26
Silver Springsaka Crystal Lake
Slvr Spgs Sh N
Slvr Spgs Shores
Turning Leaf
Contact Info

- Trudi Geniale, Broker
- Tropic Shores Realty
- Mobile: 619.578.1100
- Fax: 800.541.3688
- trudigen@live.com







































