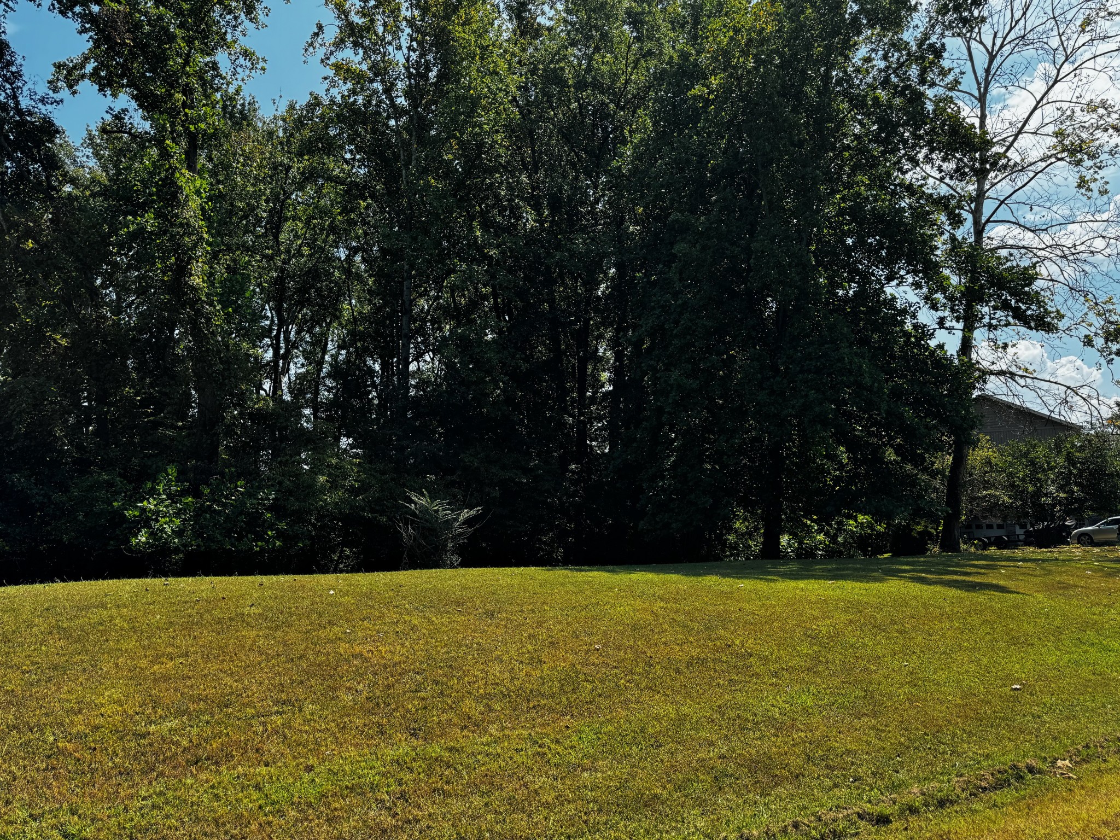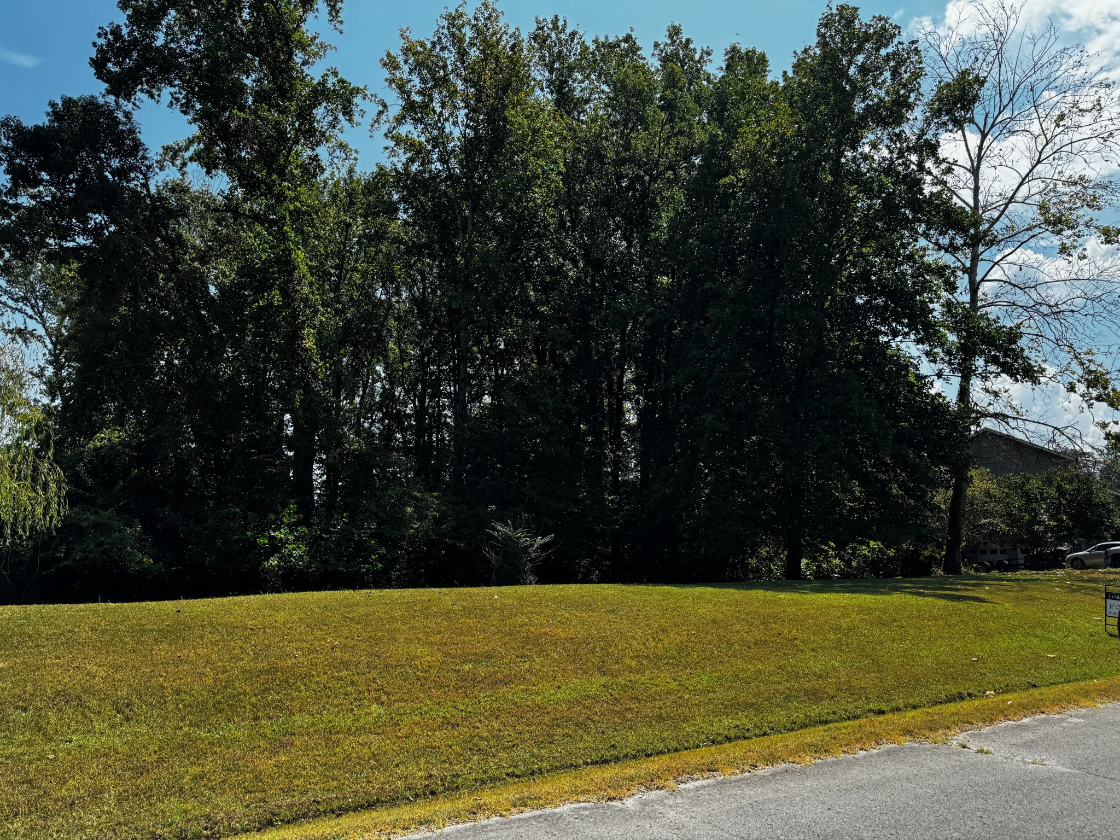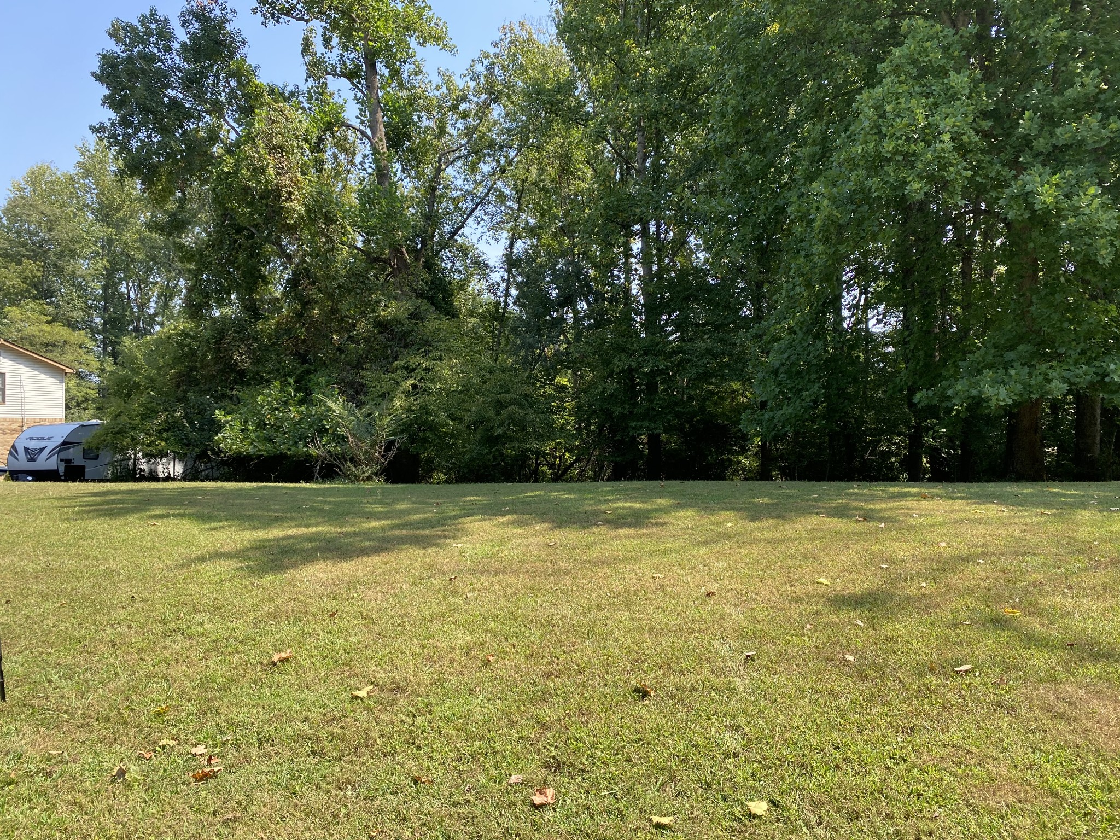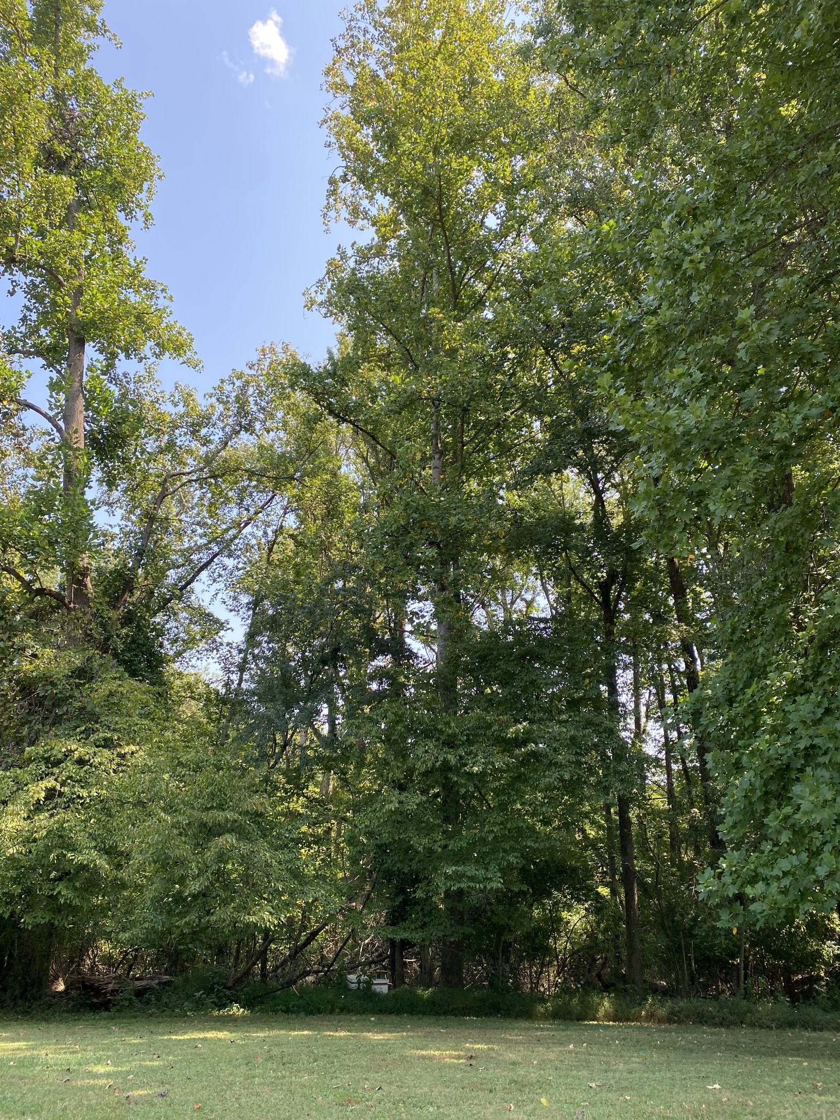9606 53rd Circle, OCALA, FL 34476
Property Photos

Would you like to sell your home before you purchase this one?
Priced at Only: $240,000
For more Information Call:
Address: 9606 53rd Circle, OCALA, FL 34476
Property Location and Similar Properties





- MLS#: OM697521 ( Residential )
- Street Address: 9606 53rd Circle
- Viewed: 13
- Price: $240,000
- Price sqft: $88
- Waterfront: No
- Year Built: 2006
- Bldg sqft: 2722
- Bedrooms: 3
- Total Baths: 2
- Full Baths: 2
- Garage / Parking Spaces: 2
- Days On Market: 10
- Additional Information
- Geolocation: 29.0839 / -82.2102
- County: MARION
- City: OCALA
- Zipcode: 34476
- Subdivision: Hardwood Trls
- Provided by: EXP REALTY LLC
- Contact: Holly Alfery Beard
- 888-883-8509

- DMCA Notice
Description
This spacious and well cared for home sits on a corner lot in a quiet private gated community. Plenty of room for yourself and the things you care about this home has 2 large living rooms, a dining room, and an enclosed sunroom with double pane windows. The 3 bedrooms are spacious, and the master features a coffered ceiling. The master bath is huge with a soaker tub, separate walk in shower, walk in closet, water closet, and double vanity. Cathedral ceiling, split floor plan for privacy, indoor laundry includes washer and dryer on raised pedestals, and an updated 2 car garage with workbenches and storage. Corner lot is beautifully landscaped with irrigation system, and the home is wired for a generator. Community includes gate, pool, clubhouse, workout room. 2021 HVAC and water heater. New roof will be installed before closing. Priced to MOVE and open to discuss. Come take advantage before someone else does.
Description
This spacious and well cared for home sits on a corner lot in a quiet private gated community. Plenty of room for yourself and the things you care about this home has 2 large living rooms, a dining room, and an enclosed sunroom with double pane windows. The 3 bedrooms are spacious, and the master features a coffered ceiling. The master bath is huge with a soaker tub, separate walk in shower, walk in closet, water closet, and double vanity. Cathedral ceiling, split floor plan for privacy, indoor laundry includes washer and dryer on raised pedestals, and an updated 2 car garage with workbenches and storage. Corner lot is beautifully landscaped with irrigation system, and the home is wired for a generator. Community includes gate, pool, clubhouse, workout room. 2021 HVAC and water heater. New roof will be installed before closing. Priced to MOVE and open to discuss. Come take advantage before someone else does.
Payment Calculator
- Principal & Interest -
- Property Tax $
- Home Insurance $
- HOA Fees $
- Monthly -
For a Fast & FREE Mortgage Pre-Approval Apply Now
Apply Now
 Apply Now
Apply NowFeatures
Building and Construction
- Covered Spaces: 0.00
- Exterior Features: Irrigation System, Lighting, Rain Gutters, Sprinkler Metered
- Flooring: Carpet, Tile
- Living Area: 1891.00
- Roof: Shingle
Land Information
- Lot Features: Corner Lot, Landscaped, Level
Garage and Parking
- Garage Spaces: 2.00
- Open Parking Spaces: 0.00
Eco-Communities
- Water Source: Public
Utilities
- Carport Spaces: 0.00
- Cooling: Central Air
- Heating: Central
- Pets Allowed: Yes
- Sewer: Public Sewer
- Utilities: Cable Connected, Electricity Connected, Public
Finance and Tax Information
- Home Owners Association Fee Includes: Pool
- Home Owners Association Fee: 125.00
- Insurance Expense: 0.00
- Net Operating Income: 0.00
- Other Expense: 0.00
- Tax Year: 2024
Other Features
- Appliances: Dishwasher, Dryer, Microwave, Range, Refrigerator, Washer
- Association Name: Hardwood Trails
- Association Phone: 352-873-9439
- Country: US
- Interior Features: Cathedral Ceiling(s), Ceiling Fans(s), Coffered Ceiling(s), Open Floorplan, Primary Bedroom Main Floor, Split Bedroom
- Legal Description: SEC 21 TWP 16 RGE 21 PLAT BOOK 008 PAGE 028 HARDWOOD TRAILS BLK D LOT 1
- Levels: One
- Area Major: 34476 - Ocala
- Occupant Type: Vacant
- Parcel Number: 35698-004-01
- Views: 13
- Zoning Code: PUD
Nearby Subdivisions
Brookhaven
Brookhaven Ph 1
Brookhaven Ph 2
Cherrywood Estate
Cherrywood Estates
Cherrywood Preserve
Cherrywood Preserve Ph 1
Copperleaf
Countryside Farms Ocala
Countryside Farms Of Ocala
Freedom Crossings Preserve
Freedom Crossings Preserve Pha
Freedom Xings Preserve Ph 2
Greystone Hills Ph 2
Greystone Hills Ph One
Greystone Hills Ph Two
Hardwood Trls
Harvest Meadow
Hidden Lake
Hidden Lake Un 01
Hidden Lake Un 04
Hidden Lake Un Iv
Hidden Oaks
Indigo East
Indigo East Ph 1
Indigo East Ph 1 Uns Aa Bb
Indigo East Un Aa Ph 01
Jb Ranch
Jb Ranch Ph 01
Jb Ranch Sub Ph 2a
Kingland Country Estates Whisp
Kings Court First Add
Kingsland Country Estate
Kingsland Country Estate Whisp
Kingsland Country Estatemarco
Kingsland Country Estates
Kingsland Country Estates Whis
Majestic Oaks Fourth Add
Majestic Oaks Second Addition
Marion Landing
Marion Lndg Un 03
Marion Lndg Un 2
Marion Oaks
Marion Ranch
Marion Ranch Phase 2
Meadow Glenn Un 03a
Meadow Glenn Un 05
Not On List
Oak Acres
Oak Run
Oak Run Baytree Greens
Oak Run Crescent Oaks
Oak Run Crescent Oaks Golf Lot
Oak Run Fairway Oaks
Oak Run Golf Country Club
Oak Run Golfview B
Oak Run Golfview Un A
Oak Run Hillside
Oak Run Laurel Oaks
Oak Run Linkside
Oak Run Timbergate Tr
Oak Runfountains
Oak Rungolfview
Oaks At Ocala Crossings South
Oaksocala Crossings S Ph Two
Oaksocala Xings South Ph 1
Ocala Crossings S Phase 2
Ocala Crossings South
Ocala Crossings South Ph 2
Ocala Crossings South Ph2
Ocala Crossings South Phase Tw
Ocala Crosssings South Ph 2
Ocala Waterway Estate
Ocala Waterway Estates
Paddock Club Estates
Palm Cay
Palm Cay 02 Rep Efpalm Ca
Palm Cay Un 02
Pidgeon Park
Pioneer Ranch
Pioneer Ranch Phase 1
Sandy Pines
Shady Hills Estates
Shady Road Acres
Southgate Mobile Manor
Spruce Creek
Spruce Crk 03
Spruce Crk Un 03
Woods Mdws East
Contact Info

- Trudi Geniale, Broker
- Tropic Shores Realty
- Mobile: 619.578.1100
- Fax: 800.541.3688
- trudigen@live.com

























