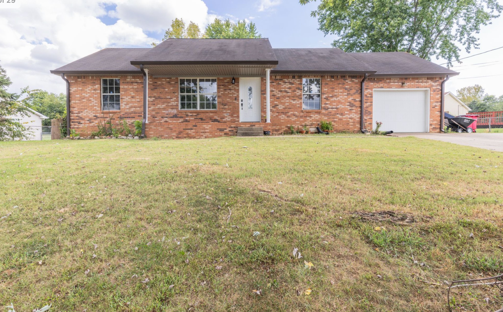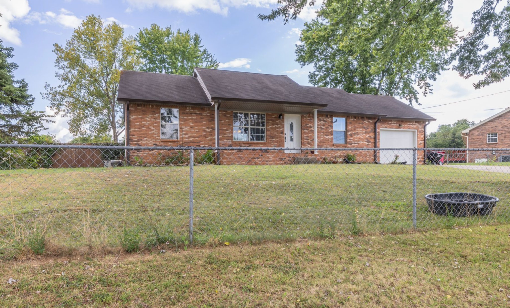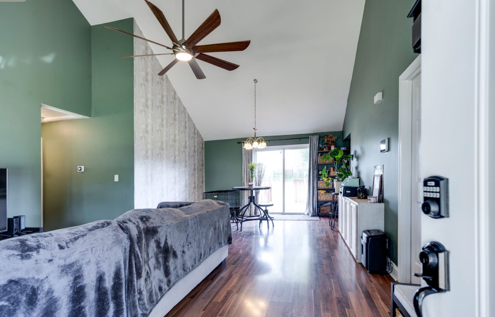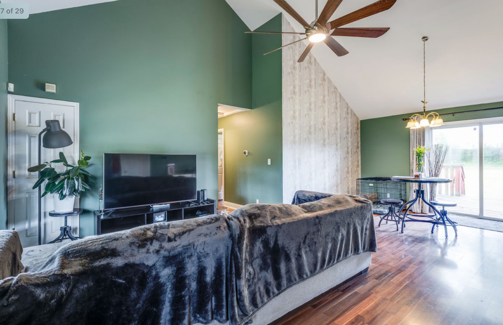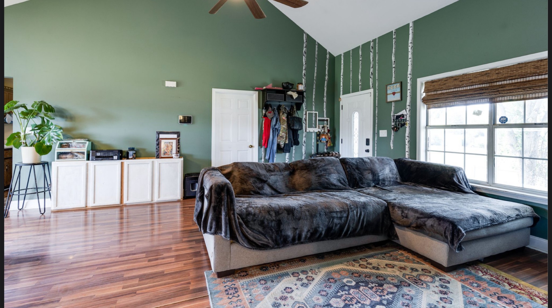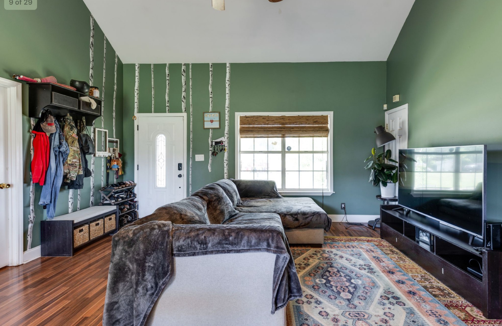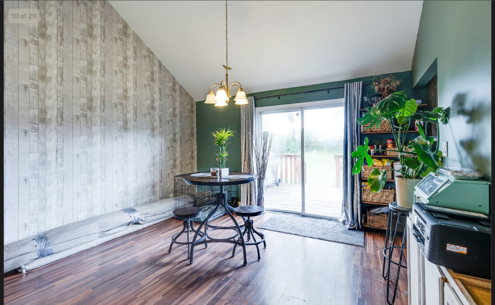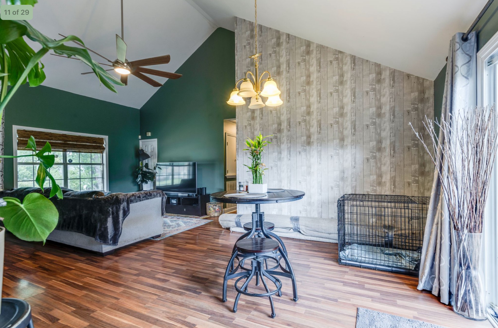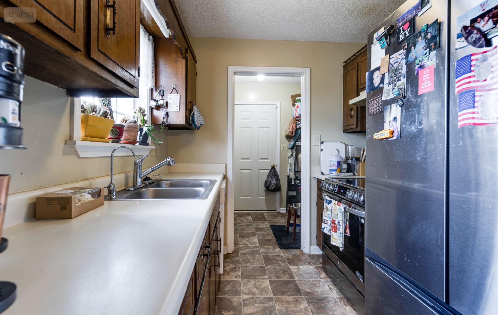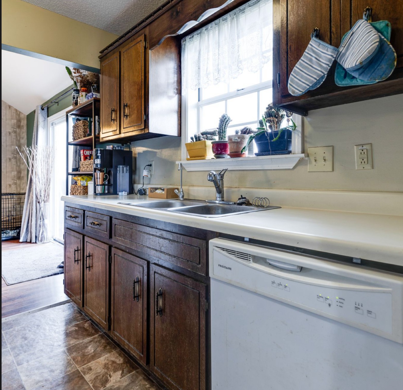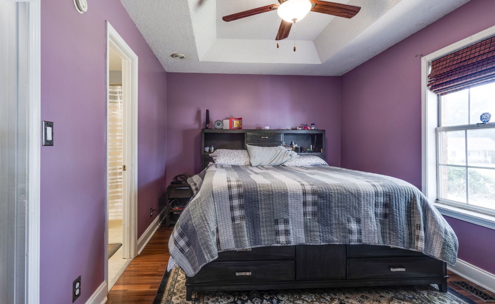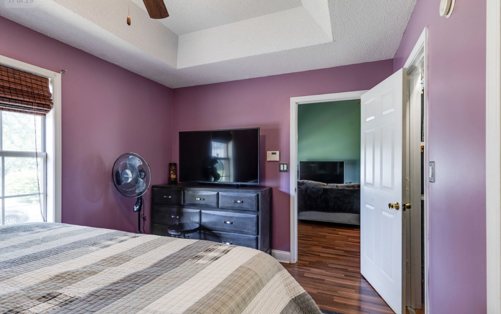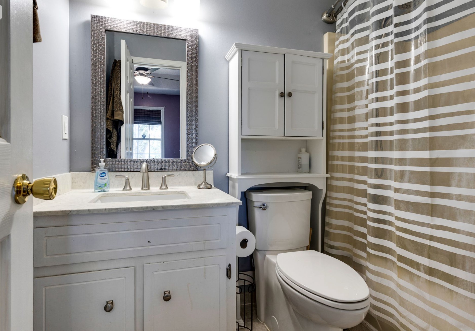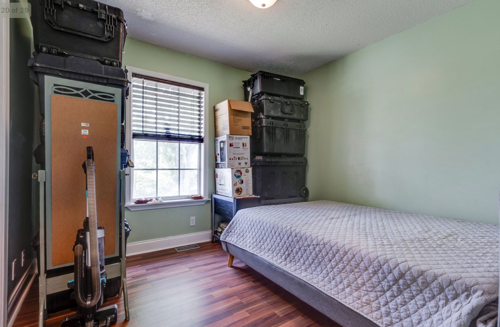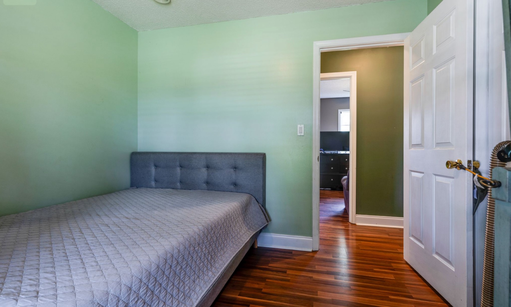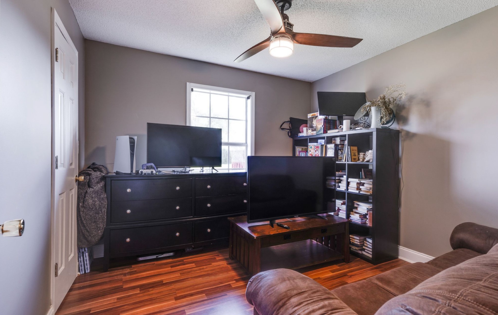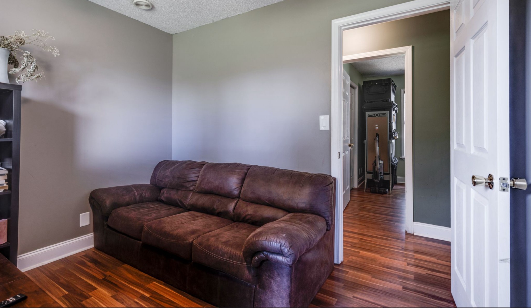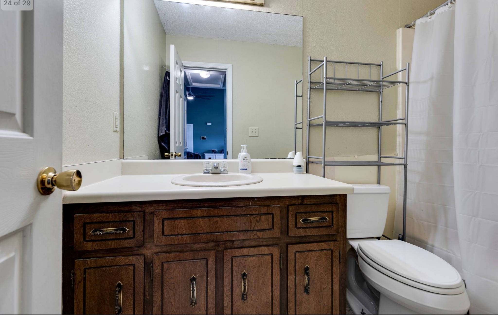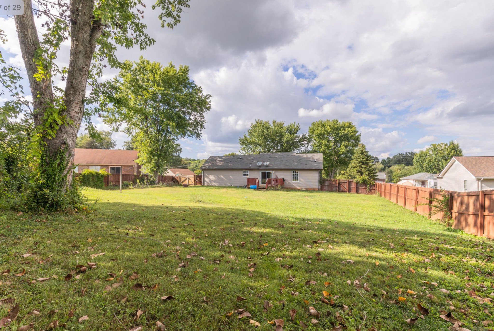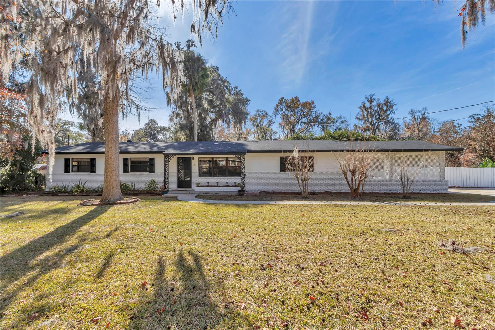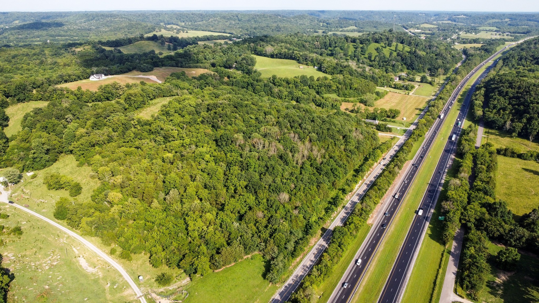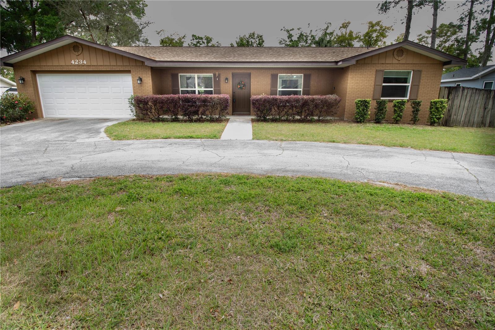3331 4th Street, OCALA, FL 34471
Property Photos
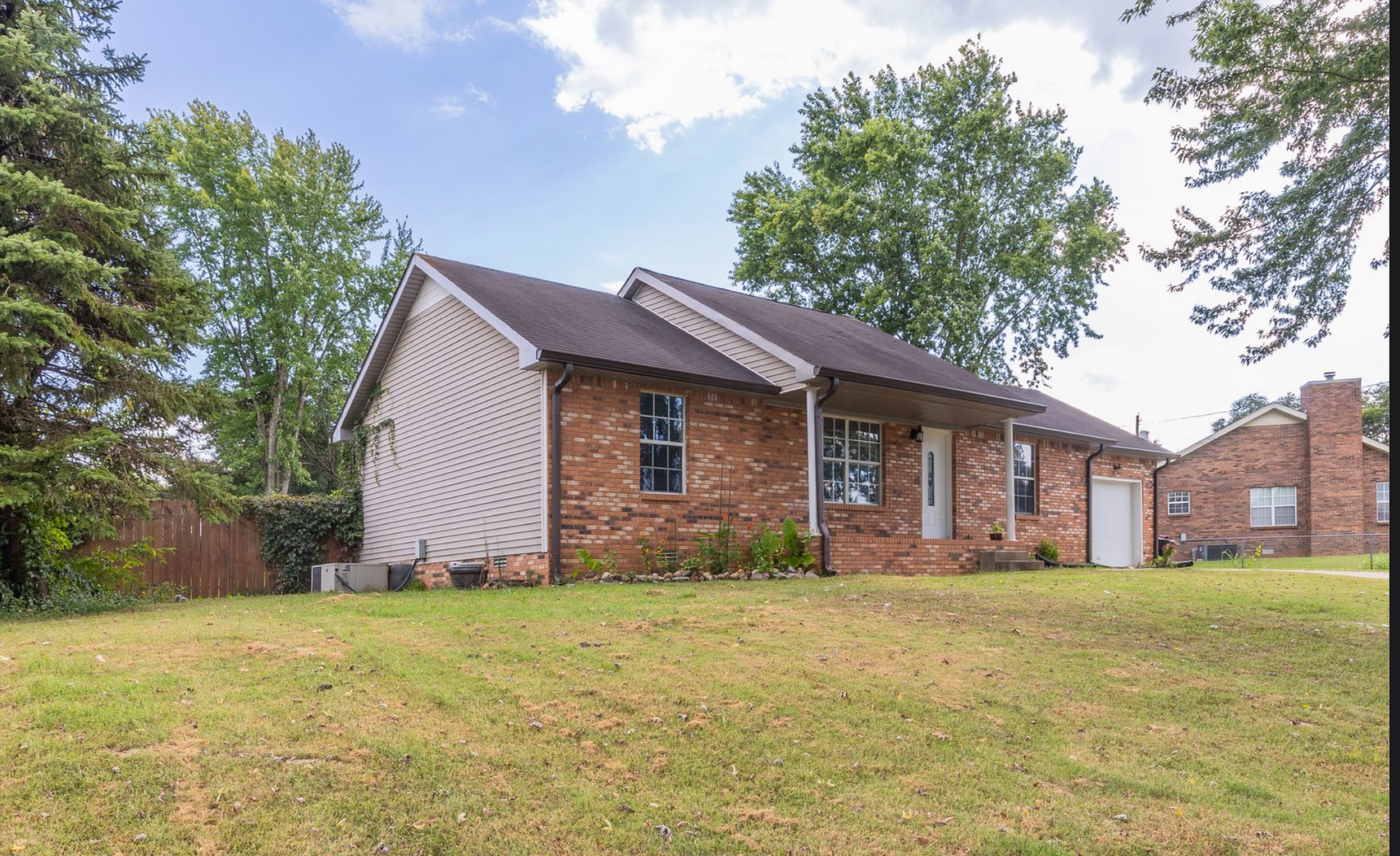
Would you like to sell your home before you purchase this one?
Priced at Only: $282,000
For more Information Call:
Address: 3331 4th Street, OCALA, FL 34471
Property Location and Similar Properties






- MLS#: OM697532 ( Residential )
- Street Address: 3331 4th Street
- Viewed: 23
- Price: $282,000
- Price sqft: $138
- Waterfront: No
- Year Built: 1959
- Bldg sqft: 2048
- Bedrooms: 3
- Total Baths: 2
- Full Baths: 2
- Days On Market: 18
- Additional Information
- Geolocation: 29.1832 / -82.0899
- County: MARION
- City: OCALA
- Zipcode: 34471
- Subdivision: Ocala Highlands Add
- Elementary School: Ward Highlands Elem. School
- Middle School: Fort King Middle School
- High School: Forest High School
- Provided by: SUNBURST PROPERTIES
- Contact: Scott Hutchinson
- 352-622-9536

- DMCA Notice
Description
Charming 3 Bedroom Home in SE Ocala Updated & Move In Ready!
Welcome to this beautifully updated 3 bedroom, 2 bathroom home in the desirable Ocala Highlands subdivision of SE Ocala! Offering 1,817 sq. ft. of living space on a spacious 0.33 acre lot, this home is perfect for those seeking comfort, convenience, and modern updates. Living spaces include main living area, dining area, inside laundry and a separate family room that could also be used as a game room.
Step inside to find tile flooring throughout the main living areas, while all three bedrooms boast a polished concrete finish for a sleek, contemporary look. The covered lanai provides a relaxing outdoor space, overlooking the fenced backyardideal for entertaining, pets, or gardening.
This home has been meticulously updated, including a new roof (2022), updated electrical panel & main plumbing (2015), and new plumbing in the kitchen and both bathrooms. Additional recent upgrades include:
New dishwasher
New toilets
Refinished guest bathtub
New master bath vanity & tiled walk in shower
New fascia & siding
Crown molding and enhanced door trim at the front entrance and sliding glass door
Freshly resurfaced & painted interior, including ceilings
With its prime location in SE Ocala, you'll enjoy easy access to shopping, dining, several parks including Jervy Gantt as well as walking distance to Ward Highlands Elementary school. This move in ready home is a must see!
Description
Charming 3 Bedroom Home in SE Ocala Updated & Move In Ready!
Welcome to this beautifully updated 3 bedroom, 2 bathroom home in the desirable Ocala Highlands subdivision of SE Ocala! Offering 1,817 sq. ft. of living space on a spacious 0.33 acre lot, this home is perfect for those seeking comfort, convenience, and modern updates. Living spaces include main living area, dining area, inside laundry and a separate family room that could also be used as a game room.
Step inside to find tile flooring throughout the main living areas, while all three bedrooms boast a polished concrete finish for a sleek, contemporary look. The covered lanai provides a relaxing outdoor space, overlooking the fenced backyardideal for entertaining, pets, or gardening.
This home has been meticulously updated, including a new roof (2022), updated electrical panel & main plumbing (2015), and new plumbing in the kitchen and both bathrooms. Additional recent upgrades include:
New dishwasher
New toilets
Refinished guest bathtub
New master bath vanity & tiled walk in shower
New fascia & siding
Crown molding and enhanced door trim at the front entrance and sliding glass door
Freshly resurfaced & painted interior, including ceilings
With its prime location in SE Ocala, you'll enjoy easy access to shopping, dining, several parks including Jervy Gantt as well as walking distance to Ward Highlands Elementary school. This move in ready home is a must see!
Payment Calculator
- Principal & Interest -
- Property Tax $
- Home Insurance $
- HOA Fees $
- Monthly -
For a Fast & FREE Mortgage Pre-Approval Apply Now
Apply Now
 Apply Now
Apply NowFeatures
Building and Construction
- Covered Spaces: 0.00
- Exterior Features: Storage
- Fencing: Chain Link, Wood
- Flooring: Ceramic Tile
- Living Area: 1817.00
- Roof: Shingle
School Information
- High School: Forest High School
- Middle School: Fort King Middle School
- School Elementary: Ward-Highlands Elem. School
Garage and Parking
- Garage Spaces: 0.00
- Open Parking Spaces: 0.00
Eco-Communities
- Water Source: Public
Utilities
- Carport Spaces: 0.00
- Cooling: Central Air
- Heating: Electric, Heat Pump
- Sewer: Public Sewer
- Utilities: Cable Connected, Electricity Connected, Natural Gas Connected
Finance and Tax Information
- Home Owners Association Fee: 0.00
- Insurance Expense: 0.00
- Net Operating Income: 0.00
- Other Expense: 0.00
- Tax Year: 2024
Other Features
- Appliances: Dishwasher, Dryer, Electric Water Heater, Microwave, Range, Refrigerator, Washer
- Country: US
- Interior Features: Ceiling Fans(s), Stone Counters, Window Treatments
- Legal Description: SEC 15 TWP 15 RGE 22 PLAT BOOK F PAGE 005 OCALA HIGHLANDS ADD BLK D W 75 FT OF LOT 17 & E 35 FT OF LOT 18
- Levels: One
- Area Major: 34471 - Ocala
- Occupant Type: Vacant
- Parcel Number: 2783-004-017
- View: Trees/Woods
- Views: 23
- Zoning Code: R1A
Similar Properties
Nearby Subdivisions
Alvarez Grant
Andersons Add
Bellwether
Cala Hills 02
Caldwells Add
Caldwells Add Ocala
Campalto
Carriage Hill
Cedar Hills Add
Cedar Hills Add No 2
Country Estate
Country Estates South
Crestwood North Village
Crestwood North Village Un 15
Crestwood North Village Un 36
Crestwood Un 01
Crestwood Un 04
Doublegate
Druid Hill Rev
Druid Hills Rev Por
Edgewood Park Un 02
El Dorado
Fisher Park
Fleming Charles Lt 03 Mcintosh
Forest Park
Fort King Forest
Fort King Forest Add 02
Frst Park
Garys Add
Glenview
Hidden Estate
Holcomb Ed
Hunters Ridge
Huntington
Kensington Court
Lake Louise
Lake Louise Manor
Lake Louise Manor1st Add
Lake View Village
Laurel Run
Laurel Run Tracts F.g Creeksid
Laurel Run Tracts F.g. Creeksi
Lemonwood 02 Ph 04
Magnolia Garden Villas Or 1412
Not In Hernando
Not On List
Oak Crk Caverns
Oak Rdg
Oak Terrace
Ocala Highlands
Ocala Highlands Add
Ocala Highlands Citrus Drive A
Ocala Hlnds
Osceola Estate
Palmetto Park Ocala
Polo Lane
Rivers Construction Co
Rosewoods
Sanchez Grant
Shady Wood Un 01
Shady Wood Un 02
Sherwodd Hills Est
Sherwood Forest
Silver Spgs Shores Un 10
Silver Springs Shores
Southwood Park
Stonewood Estate
Suncrest
Unr Sub
Waldos Place
Walnut Creek
West End
West End Addocala
West End Ocala
Westbury
White Oak Village
Windemere Glen
Windstream A
Winter Woods Un 02
Wood Ridge
Woodfield Crossing
Woodfields
Woodfields Cooley Add
Woodfields Un 04
Woodfields Un 05
Woodfields Un 07
Woodland Estate
Woodland Magnolia Gardens
Woodland Pk
Woodland Villages
Woodland Villages Twnhms
Woodwinds
Contact Info

- Trudi Geniale, Broker
- Tropic Shores Realty
- Mobile: 619.578.1100
- Fax: 800.541.3688
- trudigen@live.com



