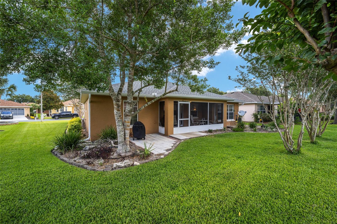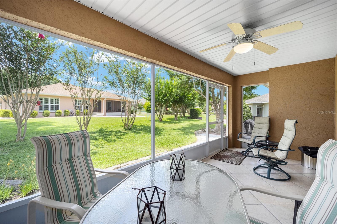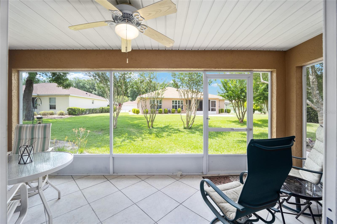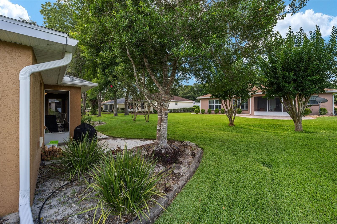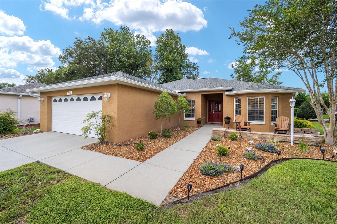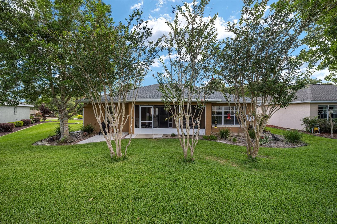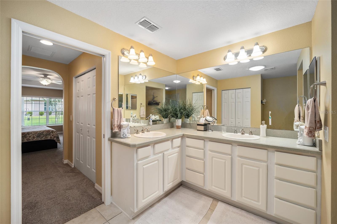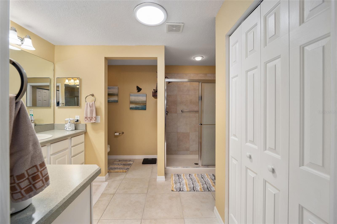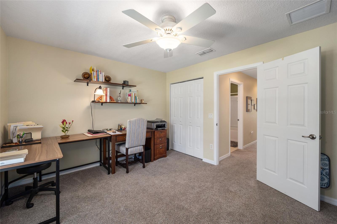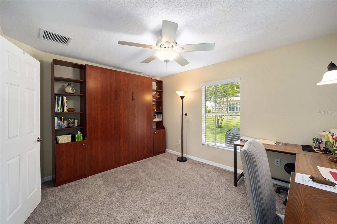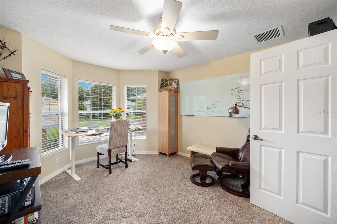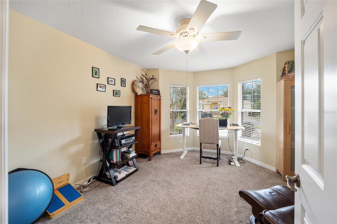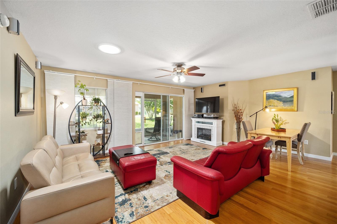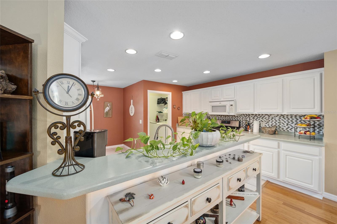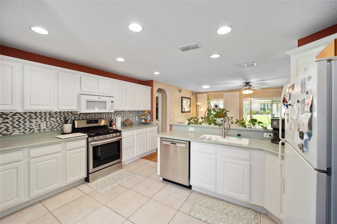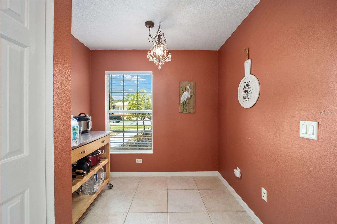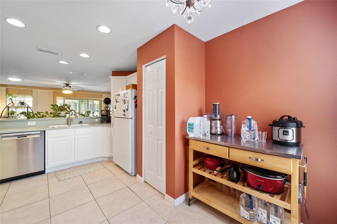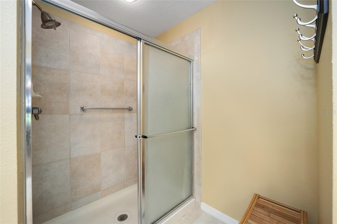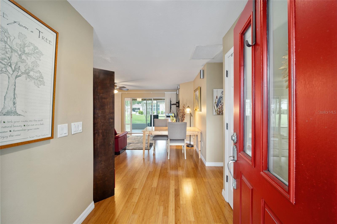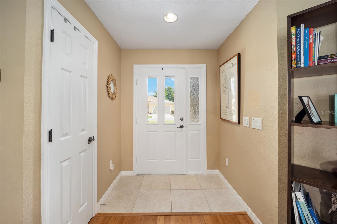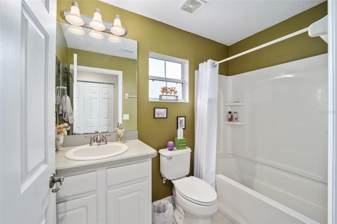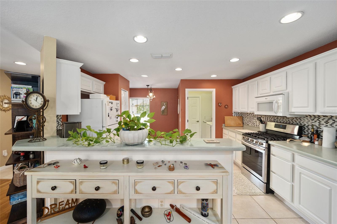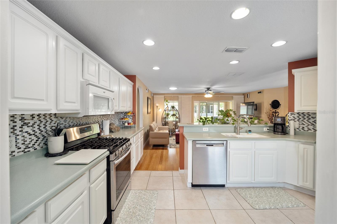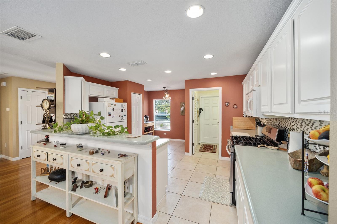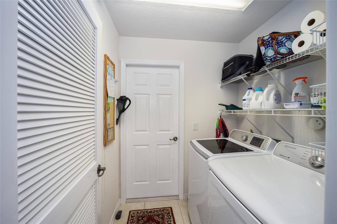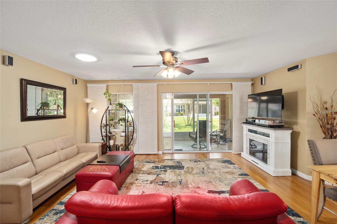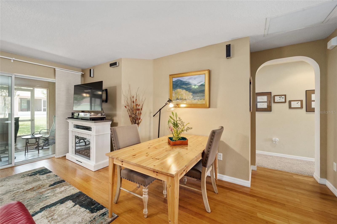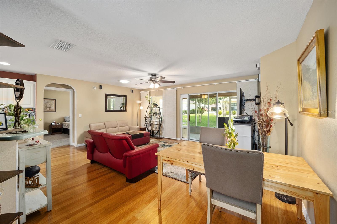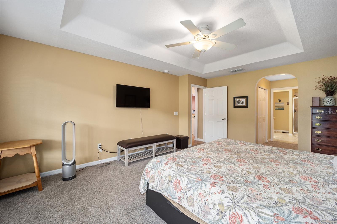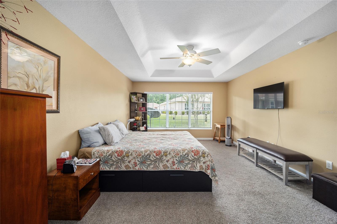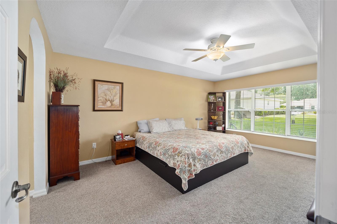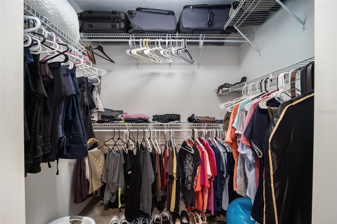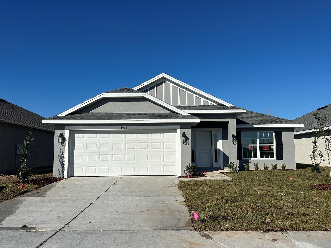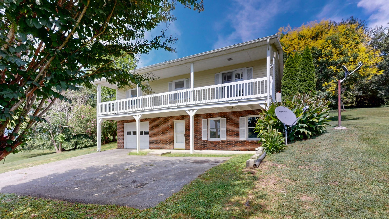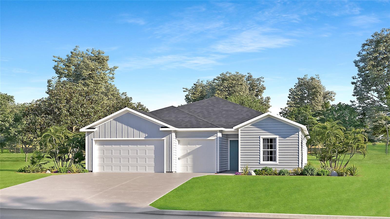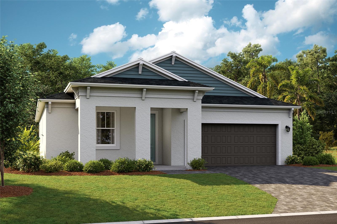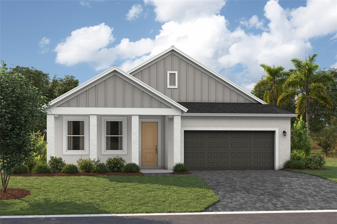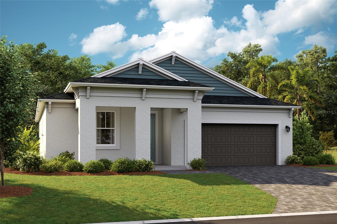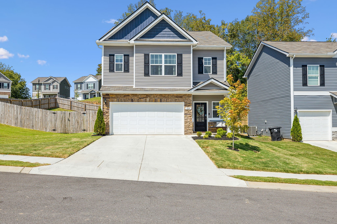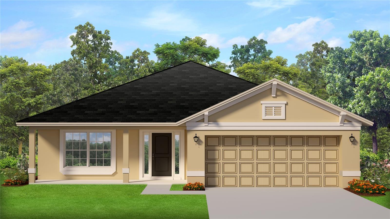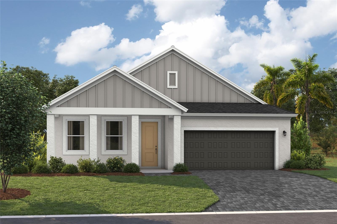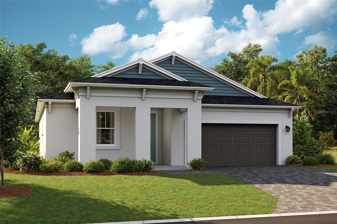7962 83rd Place, OCALA, FL 34476
Property Photos
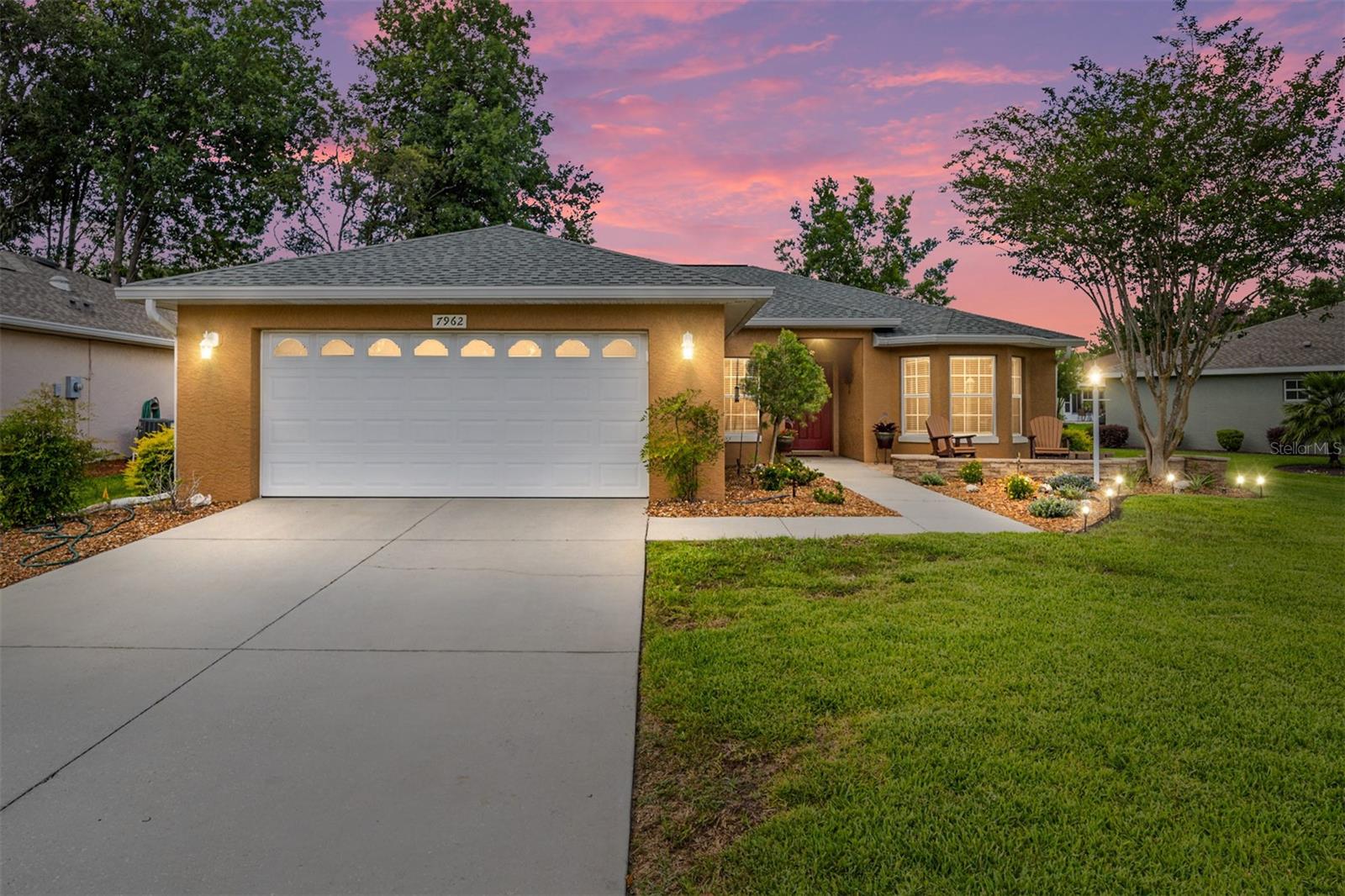
Would you like to sell your home before you purchase this one?
Priced at Only: $289,000
For more Information Call:
Address: 7962 83rd Place, OCALA, FL 34476
Property Location and Similar Properties






Adult Community
- MLS#: OM697554 ( Residential )
- Street Address: 7962 83rd Place
- Viewed: 30
- Price: $289,000
- Price sqft: $127
- Waterfront: No
- Year Built: 2006
- Bldg sqft: 2270
- Bedrooms: 3
- Total Baths: 2
- Full Baths: 2
- Garage / Parking Spaces: 2
- Days On Market: 38
- Additional Information
- Geolocation: 29.1016 / -82.2518
- County: MARION
- City: OCALA
- Zipcode: 34476
- Subdivision: Indigo East Un Aa Ph 01
- Provided by: WEICHERT REALTORS HALLMARK PRO
- Contact: Carole Patterson
- 352-867-7800

- DMCA Notice
Description
Phase 1 of Indigo East with its beautiful trees makes a perfect backdrop for this well kept Verbena model. The front of the home features a paver patio and seating wall that make for an inviting stop for passing neighbors. Through the entry is the great room which is separated from the kitchen by a high bar. The kitchen has stainless steel appliances and Corian counters tops. The split plan has two bedrooms and a bath to the right of the entry. The front bedroom has a bay window overlooking the patio and the rear bedroom has a murphy bed, making it an ideal guest room/office. The oversized owner's bedroom has a walk in closet as well as a smaller closet. The owner's bath has dual sinks and a wall in shower as well as a generously sized linen closet. The lanai is accessed through sliding glass doors off the living room. The home has ceiling fans throughout. The dog park and community building with meeting rooms and pool are only a short walk away.
Description
Phase 1 of Indigo East with its beautiful trees makes a perfect backdrop for this well kept Verbena model. The front of the home features a paver patio and seating wall that make for an inviting stop for passing neighbors. Through the entry is the great room which is separated from the kitchen by a high bar. The kitchen has stainless steel appliances and Corian counters tops. The split plan has two bedrooms and a bath to the right of the entry. The front bedroom has a bay window overlooking the patio and the rear bedroom has a murphy bed, making it an ideal guest room/office. The oversized owner's bedroom has a walk in closet as well as a smaller closet. The owner's bath has dual sinks and a wall in shower as well as a generously sized linen closet. The lanai is accessed through sliding glass doors off the living room. The home has ceiling fans throughout. The dog park and community building with meeting rooms and pool are only a short walk away.
Payment Calculator
- Principal & Interest -
- Property Tax $
- Home Insurance $
- HOA Fees $
- Monthly -
For a Fast & FREE Mortgage Pre-Approval Apply Now
Apply Now
 Apply Now
Apply NowFeatures
Building and Construction
- Covered Spaces: 0.00
- Exterior Features: Irrigation System, Private Mailbox, Rain Gutters, Sliding Doors
- Flooring: Bamboo, Carpet, Tile
- Living Area: 1576.00
- Roof: Shingle
Property Information
- Property Condition: Completed
Land Information
- Lot Features: Cleared, Paved
Garage and Parking
- Garage Spaces: 2.00
- Open Parking Spaces: 0.00
- Parking Features: Garage Door Opener
Eco-Communities
- Water Source: Public
Utilities
- Carport Spaces: 0.00
- Cooling: Central Air
- Heating: Central
- Pets Allowed: Yes
- Sewer: Public Sewer
- Utilities: Electricity Connected, Natural Gas Connected, Sewer Connected, Street Lights
Amenities
- Association Amenities: Clubhouse, Fence Restrictions, Fitness Center, Pool, Recreation Facilities, Spa/Hot Tub, Tennis Court(s)
Finance and Tax Information
- Home Owners Association Fee Includes: Common Area Taxes, Pool, Maintenance Grounds, Recreational Facilities
- Home Owners Association Fee: 240.00
- Insurance Expense: 0.00
- Net Operating Income: 0.00
- Other Expense: 0.00
- Tax Year: 2024
Other Features
- Appliances: Dishwasher, Dryer, Microwave, Range, Washer
- Association Name: Lori Sands
- Association Phone: 352-854-0805
- Country: US
- Furnished: Unfurnished
- Interior Features: Ceiling Fans(s), Eat-in Kitchen, Skylight(s), Solid Surface Counters, Split Bedroom, Tray Ceiling(s), Walk-In Closet(s), Window Treatments
- Legal Description: SEC 18 TWP 16 RGE 21 PLAT BOOK 008 PAGE 035 INDIGO EAST PHASE 1 UNITS A-A & B-B BLK K LOT 4
- Levels: One
- Area Major: 34476 - Ocala
- Occupant Type: Owner
- Parcel Number: 3566-2211-04
- Possession: Negotiable
- Style: Florida
- Views: 30
- Zoning Code: PUD
Similar Properties
Nearby Subdivisions
0
Bahia Oaks
Bent Tree
Bridle Run
Brookhaven
Brookhaven Ph 1
Brookhaven Ph 2
Cherrywood Estate
Cherrywood Estates
Cherrywood Preserve
Cherrywood Preserve Ph 1
Copperleaf
Countryside Farms
Countryside Farms Ocala
Countryside Farms Of Ocala
Emerald Point
Equine Estates
Freedom Crossings Preserve
Freedom Crossings Preserve Pha
Freedom Xings Preserve Ph 2
Greystone Hills
Greystone Hills Ph 2
Greystone Hills Ph One
Greystone Hills Ph Two
Hardwood Trls
Harvest Meadow
Hibiscus Park Un 2
Hidden Lake
Hidden Lake Un 01
Hidden Lake Un 04
Hidden Lake Un Iv
Hidden Oaks
Indigo East
Indigo East Ph 1
Indigo East Ph 1 Un Aa Bb
Indigo East Ph 1 Un Gg
Indigo East Ph 1 Uns Aa Bb
Indigo East Phase 1
Indigo East South Ph 4
Indigo East Un Aa Ph 01
Jb Ranch
Jb Ranch Ph 01
Jb Ranch Sub Ph 2a
Jb Ranch Subdivision
Kingland Country Estates Whisp
Kings Court First Add
Kingsland Cntry
Kingsland Country Estate
Kingsland Country Estate Whisp
Kingsland Country Estatemarco
Kingsland Country Estates
Kingsland Country Estates Whis
Kingsland Country Estatesmarco
Lengthy
Majestic Oaks
Majestic Oaks Fourth Add
Majestic Oaks Second Add
Marco Polo Village
Marco Polo Village Ii
Marion Landing
Marion Lndg
Marion Lndg Ph 01
Marion Lndg Un 02
Marion Lndg Un 03
Marion Lndg Un 2
Marion Ranch
Marion Ranch Phase 2
Meadow Glen
Meadow Glenn
Meadow Glenn Un 01
Meadow Glenn Un 03a
Meadow Glenn Un 05
Meadow Glenn Un 1
Non Sub
Not In Hernando
Not On List
Not On The List
Oak Acres
Oak Manor
Oak Manor 02
Oak Ridge Estate
Oak Run
Oak Run Baytree Greens
Oak Run Country Club
Oak Run Crescent Oaks
Oak Run Crescent Oaks Golf Lot
Oak Run Eagles Point
Oak Run Fairway Oaks
Oak Run Golf Country Club
Oak Run Golfview B
Oak Run Golfview Un A
Oak Run Hillside
Oak Run Laurel Oaks
Oak Run Linkside
Oak Run Park View
Oak Run Preserve Un A
Oak Run The Fountains
Oak Run The Preserve
Oak Run Timbergate
Oak Run Timbergate Tr
Oak Runfountains
Oak Rungolfview
Oak Runthe Fountains
Oaks At Ocala Crossings South
Oaksocala Crossings S Ph Two
Oaksocala Xings South Ph 1
Ocala Crossings S Phase 2
Ocala Crossings South
Ocala Crossings South Ph 2
Ocala Crossings South Ph2
Ocala Crossings South Phase On
Ocala Crossings South Phase Tw
Ocala Waterway Estate
Ocala Waterway Estates
Ocala Waterways
Palm Cay
Palm Cay 02 Rep Efpalm Ca
Palm Cay Un 02
Palm Cay Un 02 Replattracts
Palm Cay Un 02 E F
Palm Cay Un 02 Replattracts E
Palm Point
Pidgeon Park
Pioneer Ranch
Pioneer Ranch Phase 1
Sandy Pines
Shady Hills Estates
Spruce Creek
Spruce Creek 04
Spruce Creek 1
Spruce Creek I
Spruce Crk 02
Spruce Crk 03
Spruce Crk I
Spruce Crk Un 03
Summit 02
Woods Mdws East
Woods Meadows Estates
Woods And Meadows Estates 1st
Contact Info

- Trudi Geniale, Broker
- Tropic Shores Realty
- Mobile: 619.578.1100
- Fax: 800.541.3688
- trudigen@live.com



