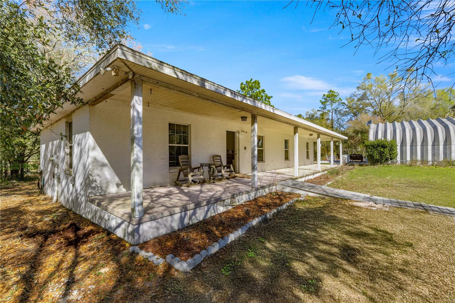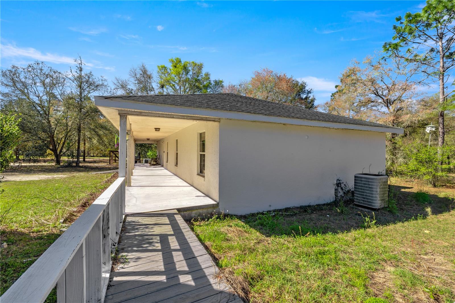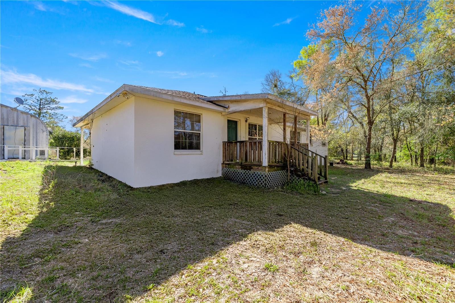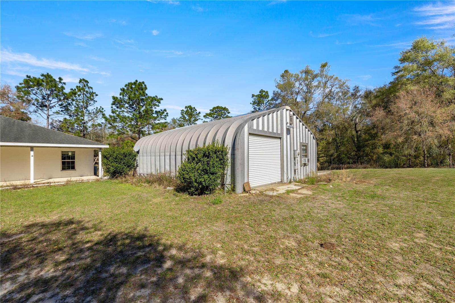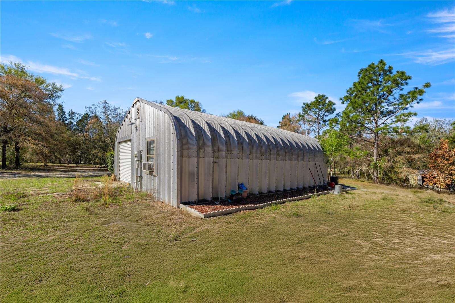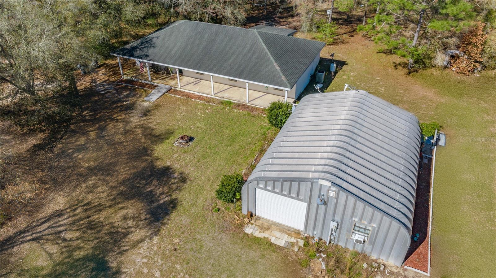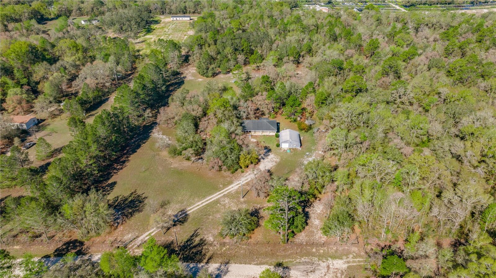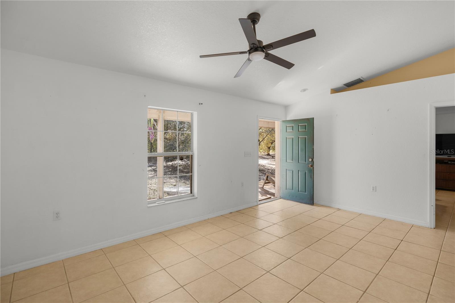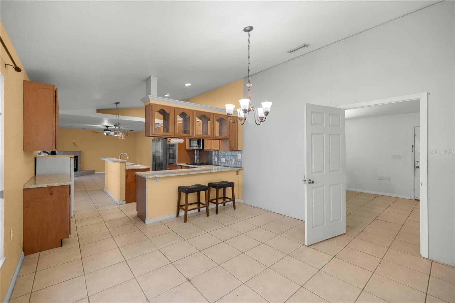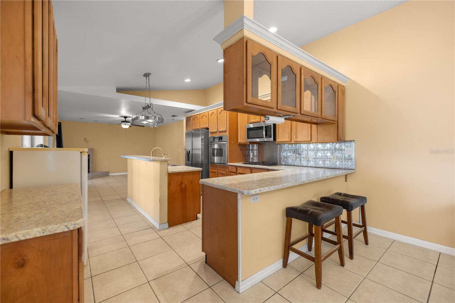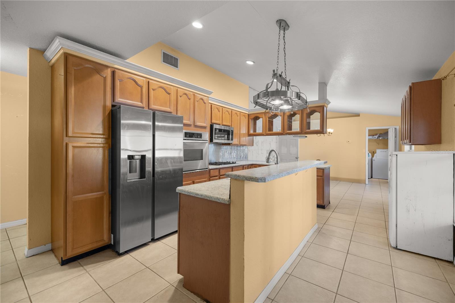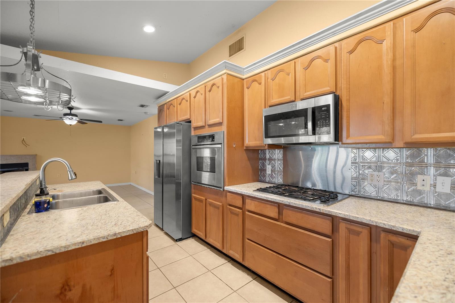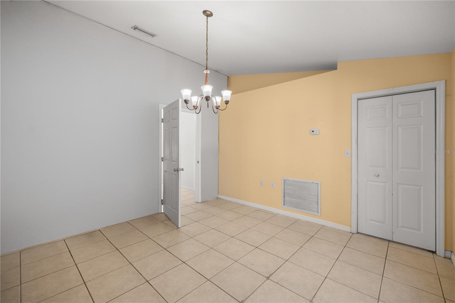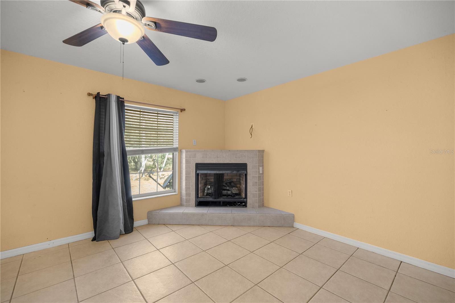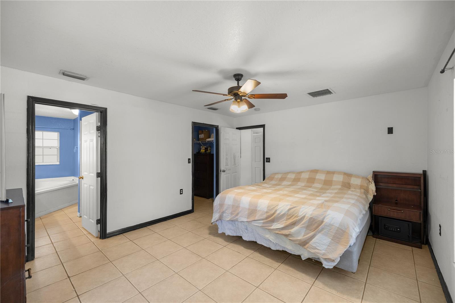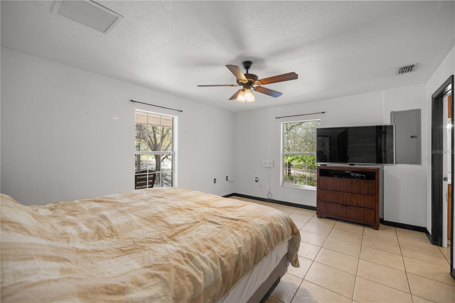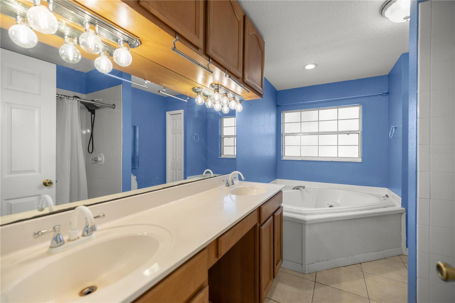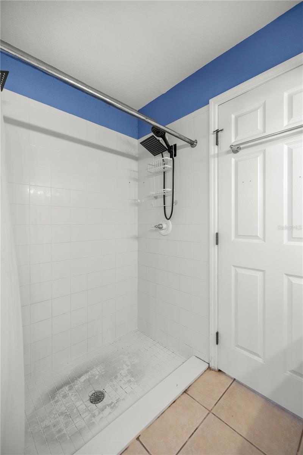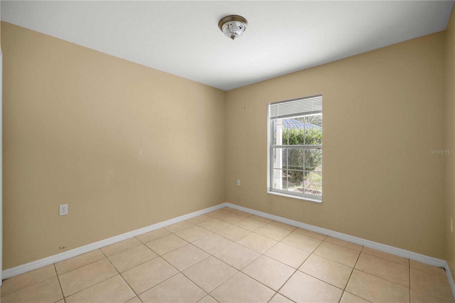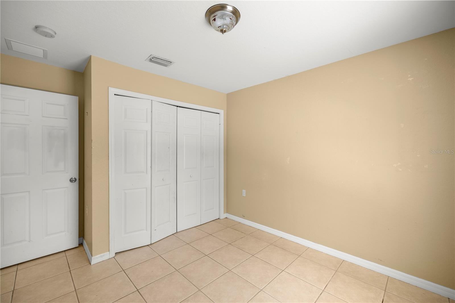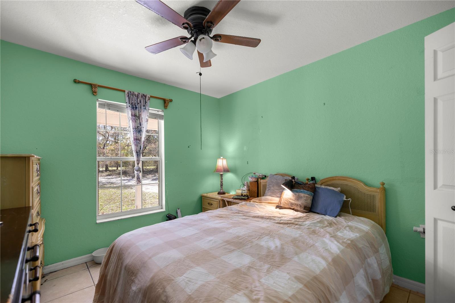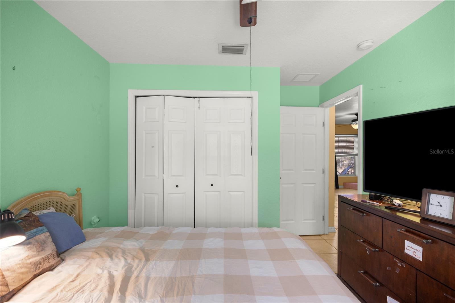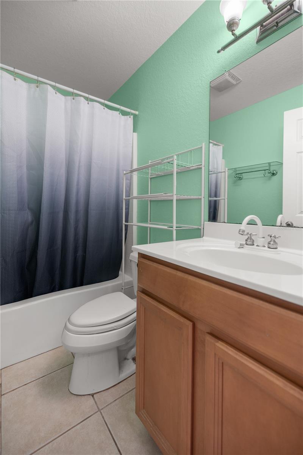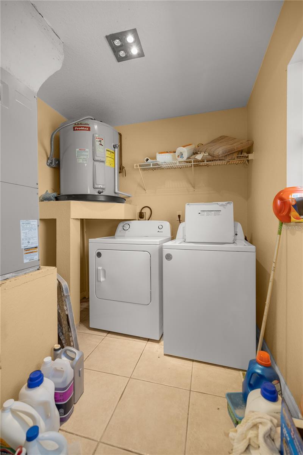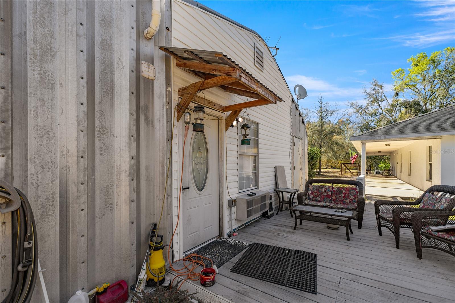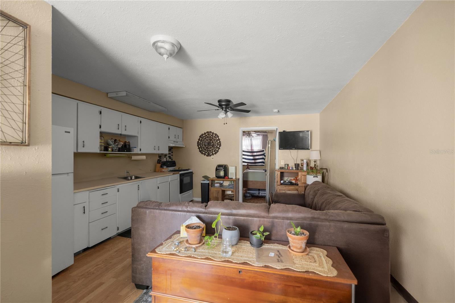6990 131st Avenue, WILLISTON, FL 32696
Property Photos
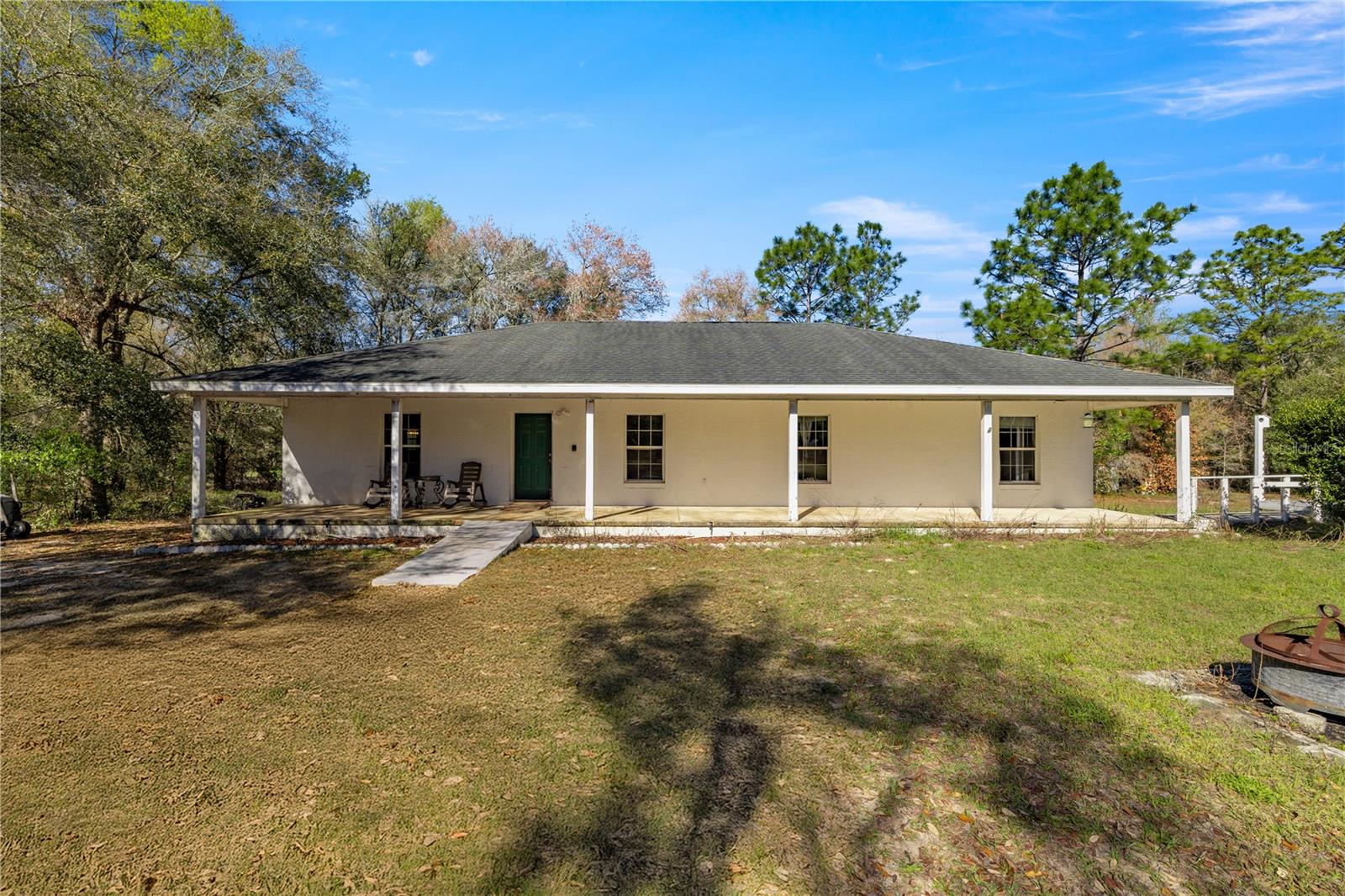
Would you like to sell your home before you purchase this one?
Priced at Only: $325,000
For more Information Call:
Address: 6990 131st Avenue, WILLISTON, FL 32696
Property Location and Similar Properties






- MLS#: OM697946 ( Residential )
- Street Address: 6990 131st Avenue
- Viewed: 3
- Price: $325,000
- Price sqft: $197
- Waterfront: No
- Year Built: 2005
- Bldg sqft: 1647
- Bedrooms: 4
- Total Baths: 3
- Full Baths: 3
- Garage / Parking Spaces: 1
- Days On Market: 4
- Additional Information
- Geolocation: 29.4361 / -82.5559
- County: LEVY
- City: WILLISTON
- Zipcode: 32696
- Subdivision: Horizons Enterprises Inc 2
- Elementary School: Bronson Elementary School LV
- Middle School: Bronson Middle/High School LV
- High School: Bronson Middle/High School LV
- Provided by: COLDWELL REALTY SOLD GUARANTEE
- Contact: Scott Coldwell
- 352-209-0000

- DMCA Notice
Description
Welcome to this opportunity of country living on 5 acres in Williston. Enjoy peace and quiet at the end of this 1 mile private dead end road. The 5 acre perimeter is surrounded with cattle fencing and zoned rural residential. The 2005 built property features 3 bedrooms, 2 baths and 1,647 living sq ft. Primary suite with an en suite and walk in closet. Open kitchen serves as the heart of the home with dining on one side and a family room on the other. Currently, there is a temporary wall closing off the front living area that can be easily removed. There is a welcoming full length front porch as well as a covered back deck. A metal Quonset building is half used for all of your storage needs. The other side is a 1 bed / 1 bath apartment with kitchenette and separate electric meter. There is quite a bit of potential here to design your own private oasis, home needs TLC and updates to truly make it your own vision.
Description
Welcome to this opportunity of country living on 5 acres in Williston. Enjoy peace and quiet at the end of this 1 mile private dead end road. The 5 acre perimeter is surrounded with cattle fencing and zoned rural residential. The 2005 built property features 3 bedrooms, 2 baths and 1,647 living sq ft. Primary suite with an en suite and walk in closet. Open kitchen serves as the heart of the home with dining on one side and a family room on the other. Currently, there is a temporary wall closing off the front living area that can be easily removed. There is a welcoming full length front porch as well as a covered back deck. A metal Quonset building is half used for all of your storage needs. The other side is a 1 bed / 1 bath apartment with kitchenette and separate electric meter. There is quite a bit of potential here to design your own private oasis, home needs TLC and updates to truly make it your own vision.
Payment Calculator
- Principal & Interest -
- Property Tax $
- Home Insurance $
- HOA Fees $
- Monthly -
For a Fast & FREE Mortgage Pre-Approval Apply Now
Apply Now
 Apply Now
Apply NowFeatures
Building and Construction
- Covered Spaces: 0.00
- Exterior Features: Private Mailbox, Sliding Doors, Storage
- Flooring: Laminate, Tile
- Living Area: 1647.00
- Other Structures: Other, Storage, Workshop
- Roof: Shingle
School Information
- High School: Bronson Middle/High School-LV
- Middle School: Bronson Middle/High School-LV
- School Elementary: Bronson Elementary School-LV
Garage and Parking
- Garage Spaces: 1.00
- Open Parking Spaces: 0.00
Eco-Communities
- Water Source: Well
Utilities
- Carport Spaces: 0.00
- Cooling: Central Air, Wall/Window Unit(s)
- Heating: Other
- Sewer: Septic Tank
- Utilities: Electricity Connected
Finance and Tax Information
- Home Owners Association Fee: 0.00
- Insurance Expense: 0.00
- Net Operating Income: 0.00
- Other Expense: 0.00
- Tax Year: 2024
Other Features
- Appliances: Dishwasher, Electric Water Heater, Range, Refrigerator
- Country: US
- Furnished: Unfurnished
- Interior Features: Ceiling Fans(s), Kitchen/Family Room Combo, Primary Bedroom Main Floor
- Legal Description: 19-12-18 0005.00 ACRES N1/2 OF NW1/4 OF NW1/4 OF NW1/4 OR BOOK 1420 PAGE 722 -LESS RD R/W-
- Levels: One
- Area Major: 32696 - Williston
- Occupant Type: Owner
- Parcel Number: 04101-002-AB
- Zoning Code: RR
Nearby Subdivisions
0
Bullocks Sub
Country Lane Estates
Cs Noble Surv
Eastside Estate
Epperson Heights
Fox Run
Horizons Enterprises Inc 2
None
Oakvilla Sub
Villagegreen Thumbs Developme
Wardells Sub
Williston Highlands
Williston Highlands Golf C Cl
Williston Highlands Golg C Cl
Williston Hlnds
Williston Hylnds Golf C Club
Contact Info

- Trudi Geniale, Broker
- Tropic Shores Realty
- Mobile: 619.578.1100
- Fax: 800.541.3688
- trudigen@live.com



