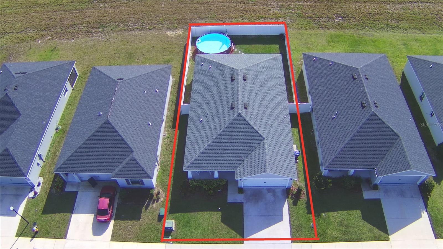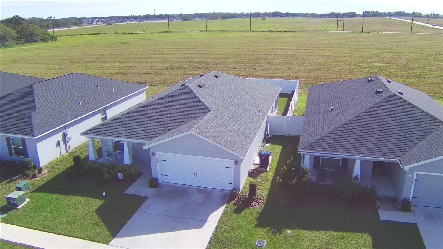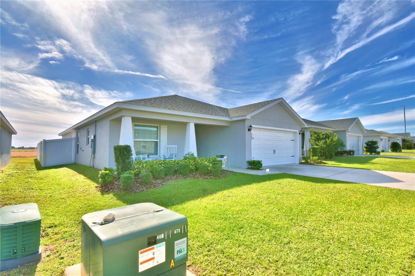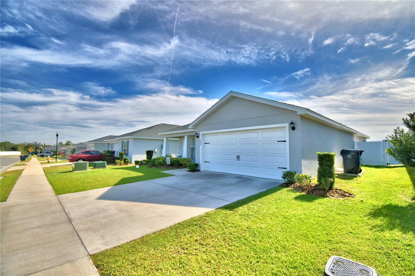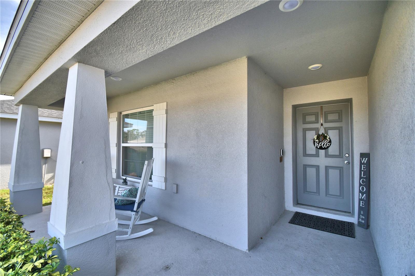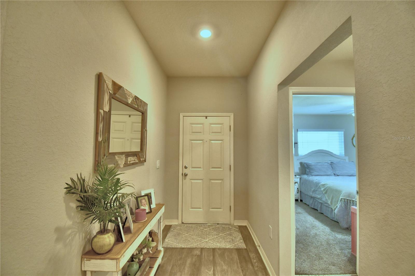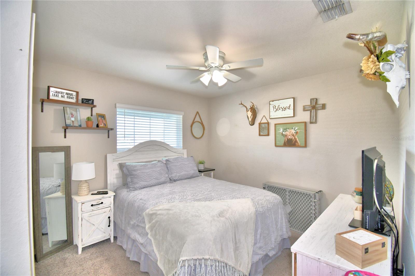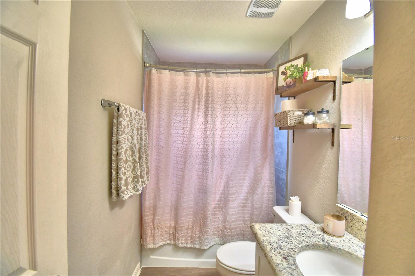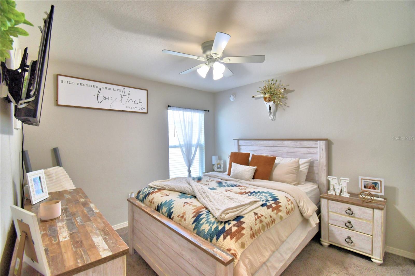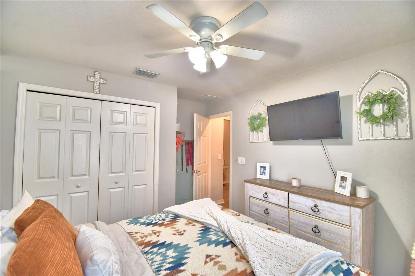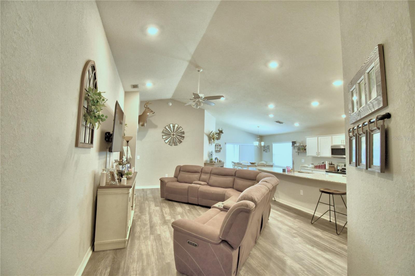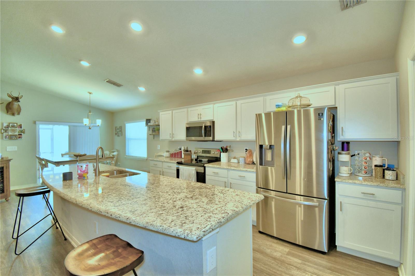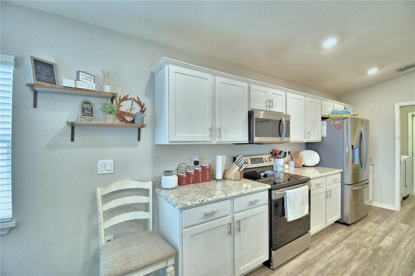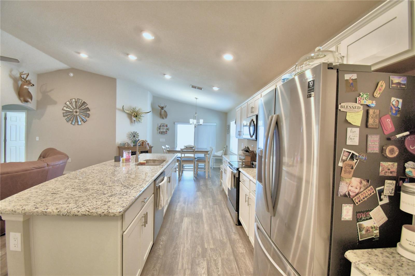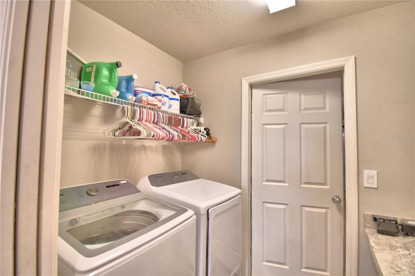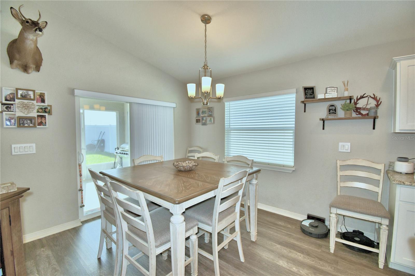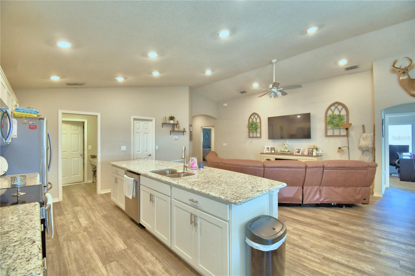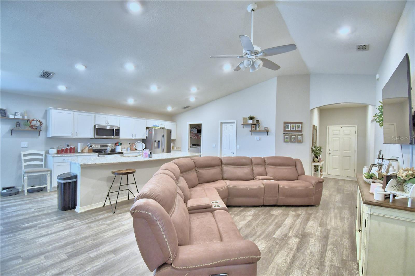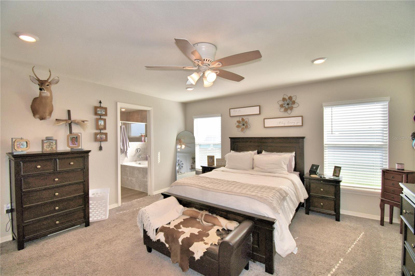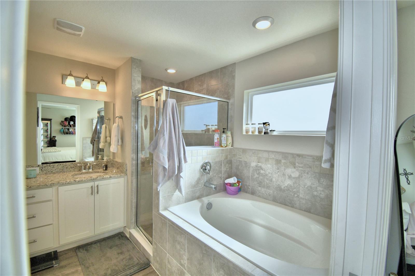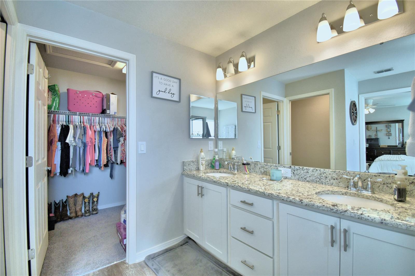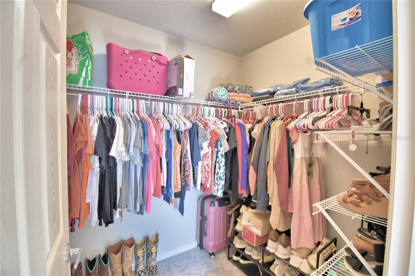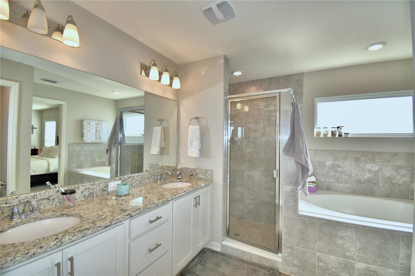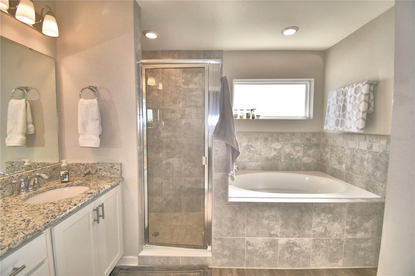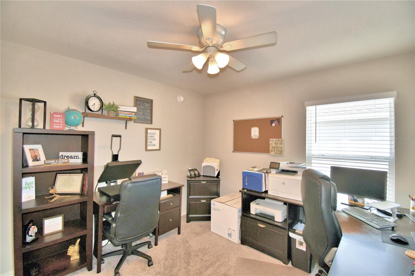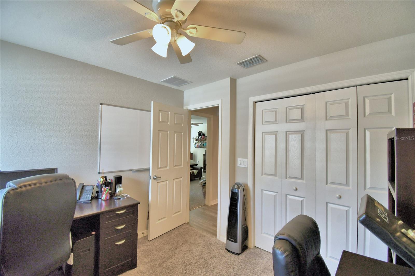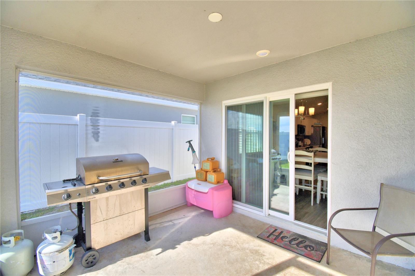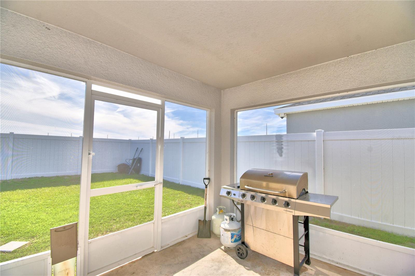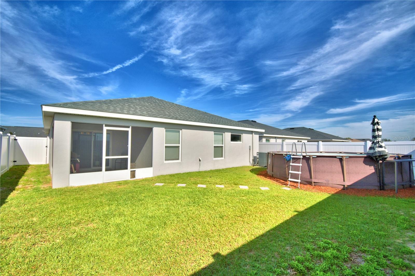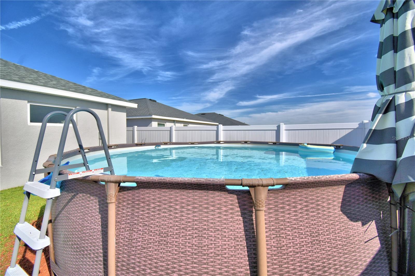566 Valentina Lane, AUBURNDALE, FL 33823
Property Photos
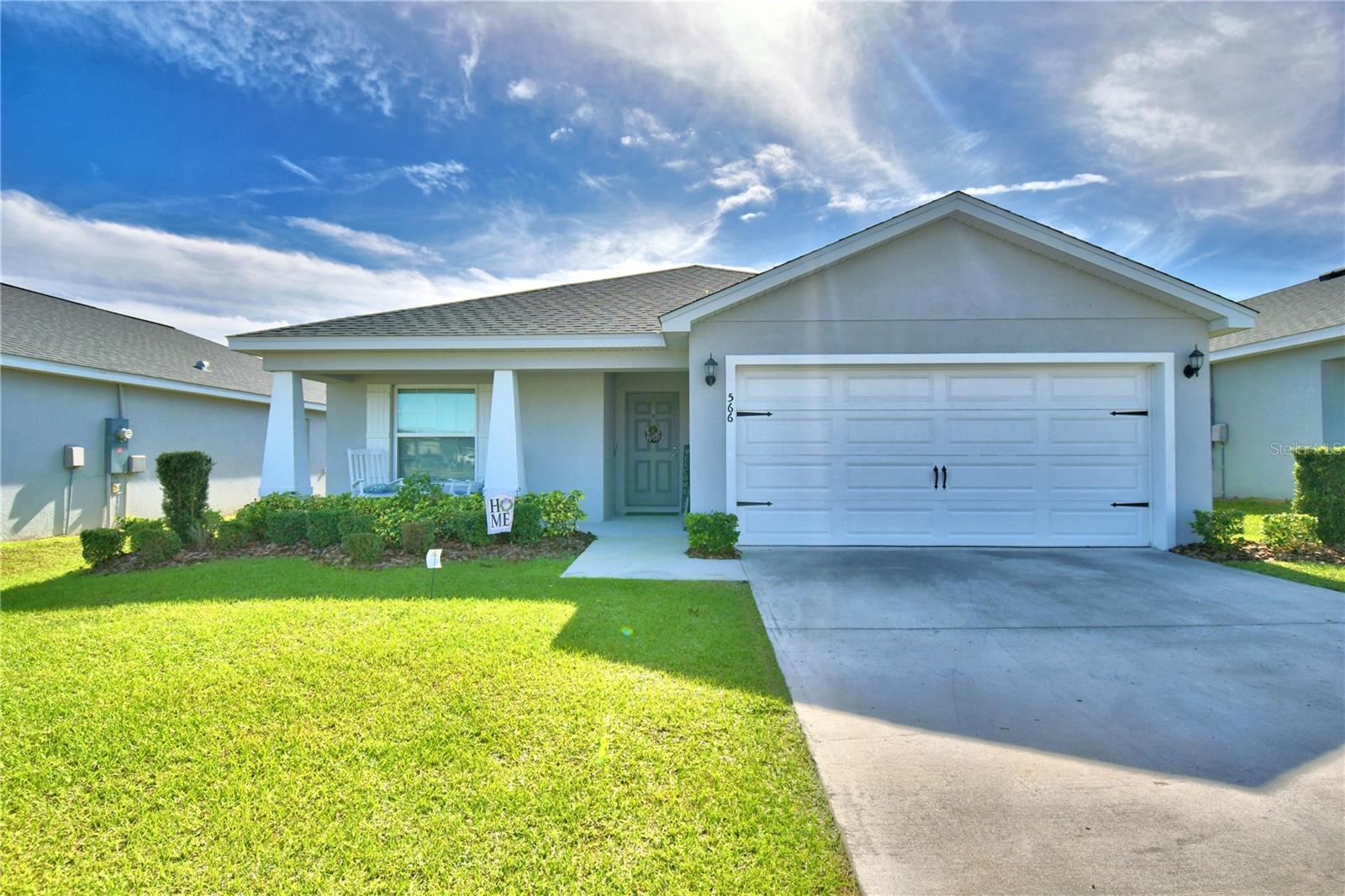
Would you like to sell your home before you purchase this one?
Priced at Only: $334,000
For more Information Call:
Address: 566 Valentina Lane, AUBURNDALE, FL 33823
Property Location and Similar Properties
- MLS#: P4932959 ( Residential )
- Street Address: 566 Valentina Lane
- Viewed: 5
- Price: $334,000
- Price sqft: $140
- Waterfront: No
- Year Built: 2021
- Bldg sqft: 2394
- Bedrooms: 4
- Total Baths: 2
- Full Baths: 2
- Garage / Parking Spaces: 2
- Days On Market: 8
- Additional Information
- Geolocation: 28.1121 / -81.7881
- County: POLK
- City: AUBURNDALE
- Zipcode: 33823
- Subdivision: Cascara
- Elementary School: Auburndale Central Elem
- Middle School: Berkley Accelerated Middle
- High School: Auburndale High School
- Provided by: THE MARKET REALTY COMPANY
- Contact: Jamie Mild
- 863-999-4643

- DMCA Notice
-
DescriptionThis beautifully maintained 4 bedroom, 2 bathroom home, built in 2021, offers the perfect combination of modern living and convenience. Featuring an open floor plan, the kitchen shines with stainless steel appliances, granite countertops, a large island, plenty of cabinet space, and a walk in pantry for added storage. The living room, dining room combination allows room for everyone and is perfect for entertaining. The spacious primary suite offers plenty of space to relax and unwind with an en suite bath boasting a garden tub, walk in shower, dual vanities, and a private water closet. Two bedrooms and a bath are conveniently located at the front of the home for family members or guests who can have plenty of privacy during their stay. The laundry room has a folding counter which adds extra functionality. Step outside to your screened back porch, overlooking an above ground pool and a fully fenced backyard with low maintenance vinyl fencing. The sprinkler system will keep your lawn looking pristine year round. Conveniently located just minutes from shopping and downtown Auburndale, and quick access to SR 33 and I 4, commuting to Tampa or Orlando is a breeze. This home has it all move in ready and waiting for you! Schedule your showing today!
Payment Calculator
- Principal & Interest -
- Property Tax $
- Home Insurance $
- HOA Fees $
- Monthly -
Features
Building and Construction
- Covered Spaces: 0.00
- Exterior Features: Irrigation System, Sidewalk, Sliding Doors
- Fencing: Vinyl
- Flooring: Carpet, Laminate, Vinyl
- Living Area: 1707.00
- Roof: Shingle
School Information
- High School: Auburndale High School
- Middle School: Berkley Accelerated Middle
- School Elementary: Auburndale Central Elem
Garage and Parking
- Garage Spaces: 2.00
Eco-Communities
- Pool Features: Above Ground
- Water Source: Public
Utilities
- Carport Spaces: 0.00
- Cooling: Central Air
- Heating: Central, Electric
- Pets Allowed: Cats OK, Dogs OK
- Sewer: Public Sewer
- Utilities: Cable Available, Electricity Connected, Public, Sewer Connected
Finance and Tax Information
- Home Owners Association Fee: 500.00
- Net Operating Income: 0.00
- Tax Year: 2023
Other Features
- Appliances: Cooktop, Dishwasher, Dryer, Microwave, Refrigerator, Washer
- Association Name: HC Managment
- Country: US
- Interior Features: Ceiling Fans(s), Living Room/Dining Room Combo, Open Floorplan, Primary Bedroom Main Floor, Stone Counters, Window Treatments
- Legal Description: CASCARA PHASE TWO PB 178 PGS 26-27 LOT 17
- Levels: One
- Area Major: 33823 - Auburndale
- Occupant Type: Owner
- Parcel Number: 25-27-26-300815-000170
- Possession: Close of Escrow
Similar Properties
Nearby Subdivisions
Alberta Park Annex Rep
Alberta Park Sub
Amber Estates Phase Two
Arietta Palms
Atlantic Heights Rep Pt
Auburn Grove Ph I
Auburn Grove Phase I
Auburn Oaks Ph 02
Auburn Preserve
Auburndale Heights
Auburndale Lakeside Park
Auburndale Manor
Azalea Park
Bennetts Resub
Bentley North
Bentley Oaks
Bergen Pointe Estates Ph 02
Berkely Rdg Ph 2
Berkley Rdg Ph 03
Berkley Rdg Ph 03 Berkley Rid
Berkley Rdg Ph 2
Berkley Reserve Rep
Brookland Park
Cadence Crossing
Carlsbad Heights
Cascara
Classic View Estates
Diamond Ridge
Diamond Ridge 02
Doves View
Enclave At Lake Arietta
Enclave At Lake Myrtle
Enclave Lake Myrtle
Enclavelk Myrtle
Estates Auburndale
Estates Auburndale Ph 02
Estates Of Auburndale Phase 2
Estatesauburndale
Estatesauburndale Ph 02
Evyln Heights
Fair Haven Estates
First Add
Godfrey Manor
Grove Estates 1st Add
Grove Estates Second Add
Hattie Pointe
Helms John C Al
Hickory Ranch
Hillgrove Subdivision
Hills Arietta
Interlochen Sub
Johnson Heights
Keystone Hills
Kirkland Lake Estates
Lake Arietta Reserve
Lake Tennessee Country Estates
Lake Van Sub
Lake Whistler Estates
Magnolia Estates
Mattie Pointe
Midway Gardens
Midway Sub
Noxons Sub
Oak Crossing Ph 01
Paddock Place
Prestown Sub
Reserve At Van Oaks
Rexanne Sub
Shaddock Estates
Shadow Lawn
Smith J L Sub
St Neots Sub
Summerlake Estates
Sun Acres
Sun Acres Un 1
Sun Acres Un 3
Triple Lake Sub
Van Lakes
Water Ridge Sub
Water Ridge Subdivision
Watercrest Estates
Whispering Pines Sub
Whistler Woods
Wihala Add

- Trudi Geniale, Broker
- Tropic Shores Realty
- Mobile: 619.578.1100
- Fax: 800.541.3688
- trudigen@live.com


