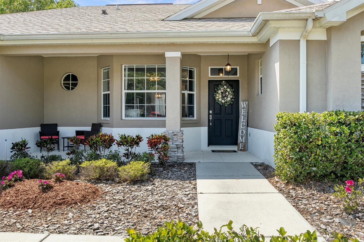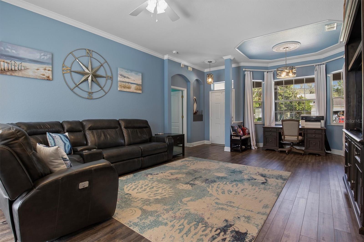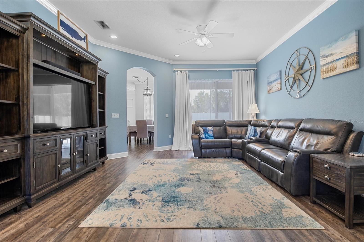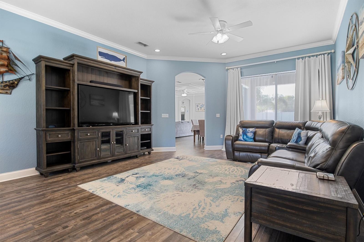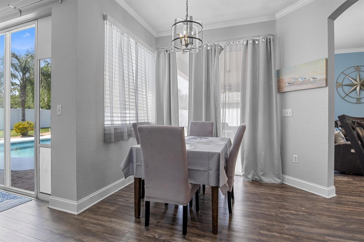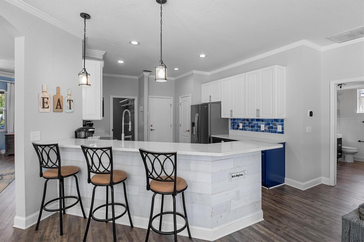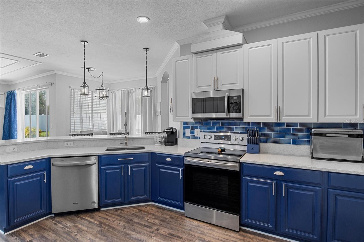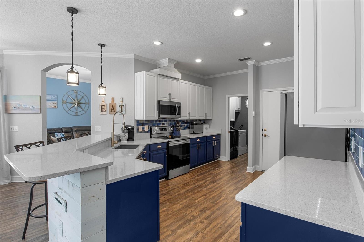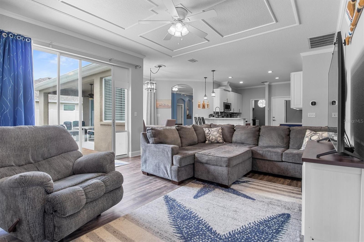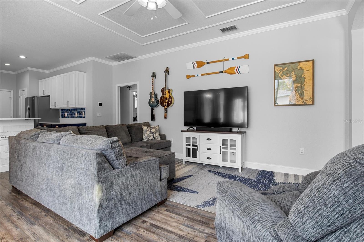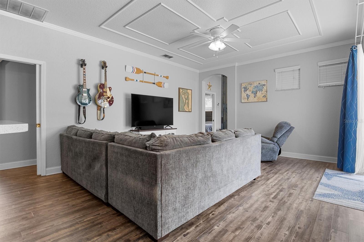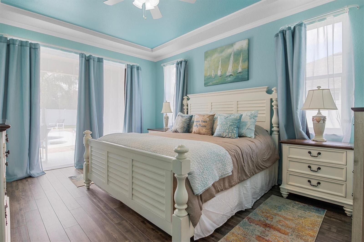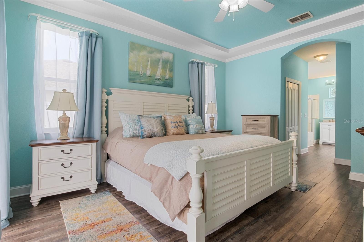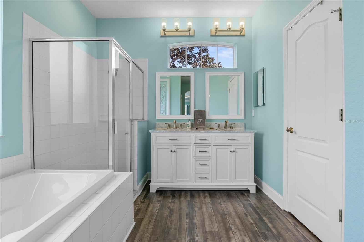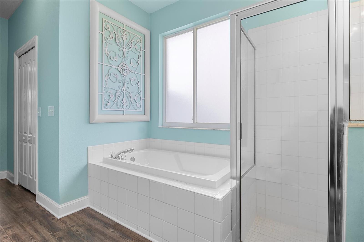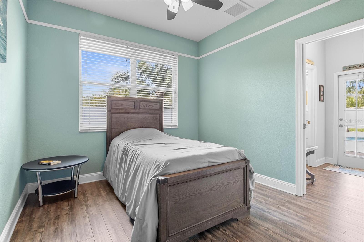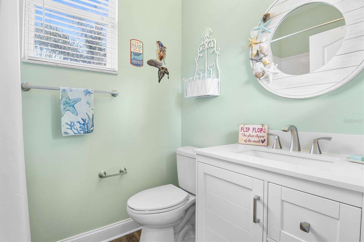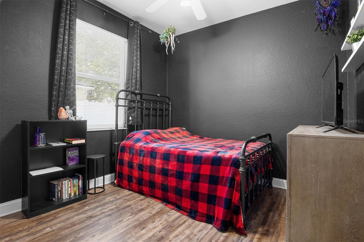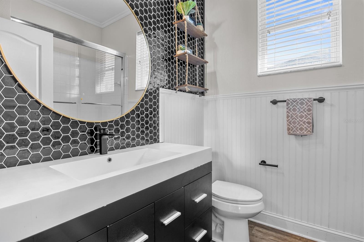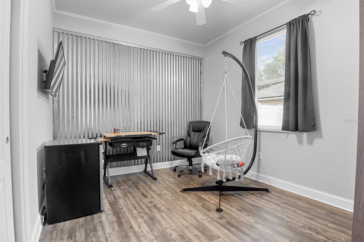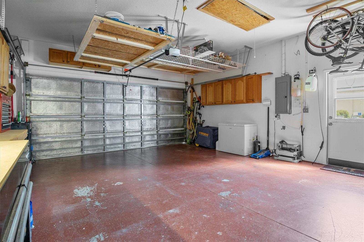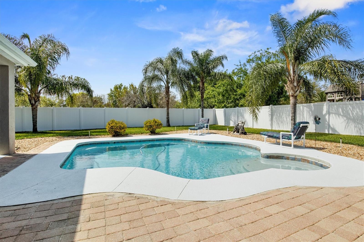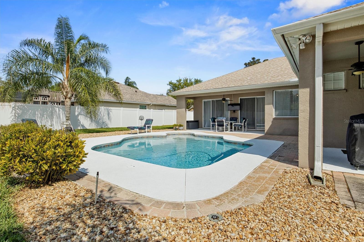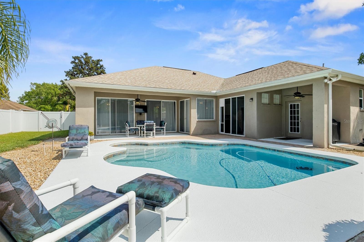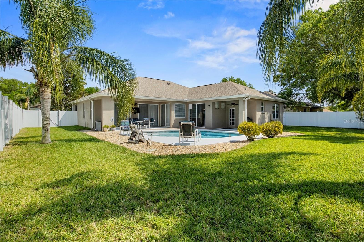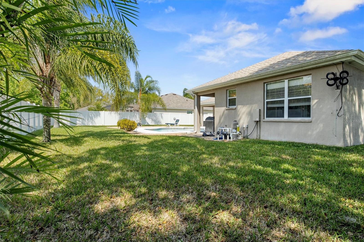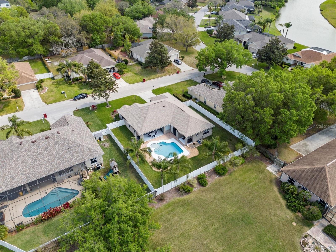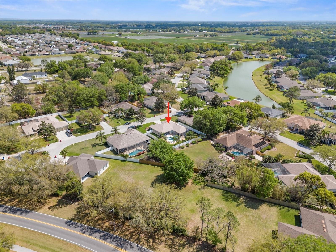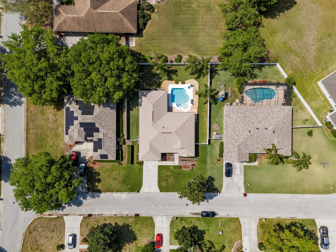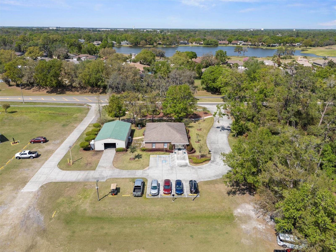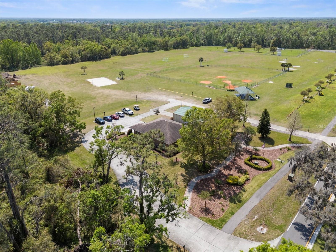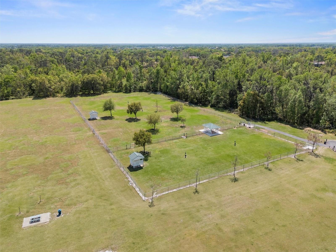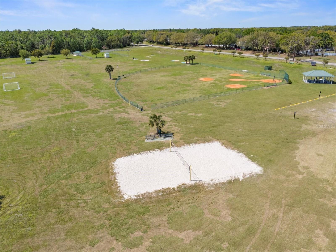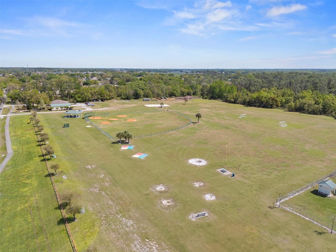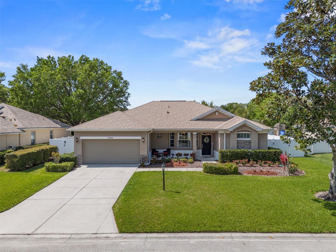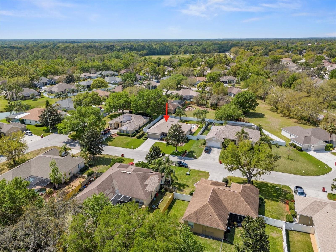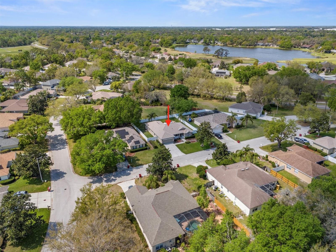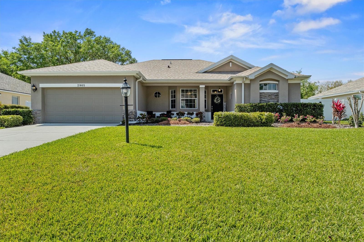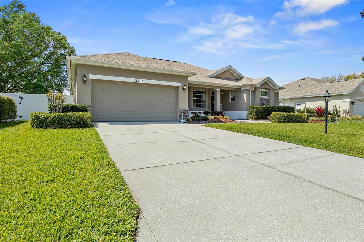2905 Hammock Vista Court, PLANT CITY, FL 33566
Property Photos
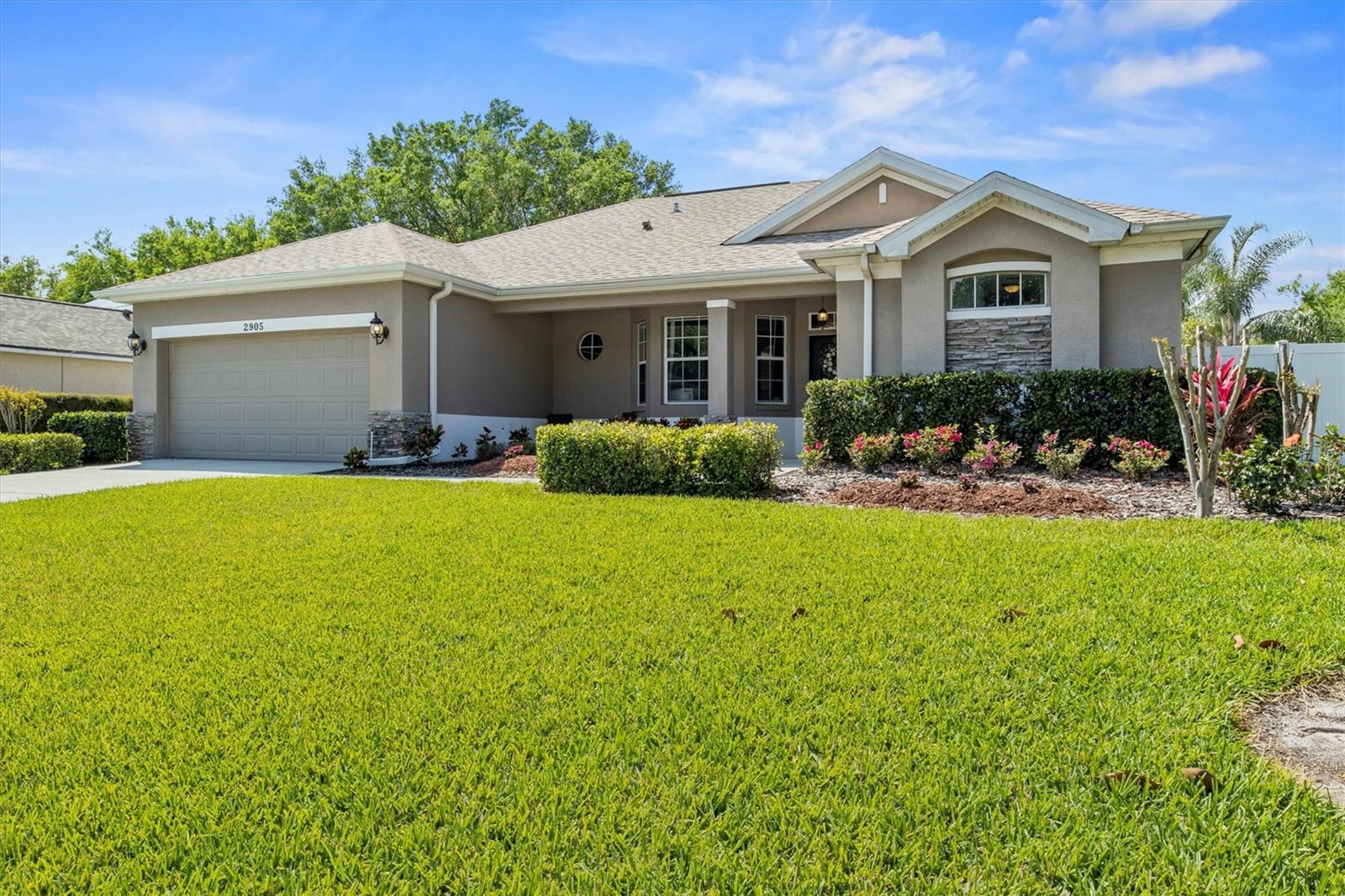
Would you like to sell your home before you purchase this one?
Priced at Only: $557,900
For more Information Call:
Address: 2905 Hammock Vista Court, PLANT CITY, FL 33566
Property Location and Similar Properties






- MLS#: P4934161 ( Residential )
- Street Address: 2905 Hammock Vista Court
- Viewed: 27
- Price: $557,900
- Price sqft: $191
- Waterfront: No
- Year Built: 2001
- Bldg sqft: 2919
- Bedrooms: 4
- Total Baths: 3
- Full Baths: 3
- Garage / Parking Spaces: 2
- Days On Market: 10
- Additional Information
- Geolocation: 27.9797 / -82.1484
- County: HILLSBOROUGH
- City: PLANT CITY
- Zipcode: 33566
- Subdivision: Replat Walden Lake
- Elementary School: Walden Lake HB
- Middle School: Tomlin HB
- High School: Plant City HB
- Provided by: RE/MAX HERITAGE PROFESSIONALS
- Contact: Chris Loschiavo
- 863-256-2188

- DMCA Notice
Description
Welcome to 2905 Hammock Vista Court, a beautifully updated home in the heart of Plant City! This meticulously maintained property features a new roof (2022) and new fence (2022), ensuring peace of mind for years to come. The home is packed with stylish upgrades, including new baseboards, elegant crown molding throughout the main living area and primary bedroom, and a tray ceiling in the primary suite. A charming barn door separates the guest or in law wing, adding both privacy and character.Step into the updated kitchen, where you'll find new 42 inch cabinets, a stunning tile backsplash, under cabinet lighting, and plenty of storageperfect for any home chef. The ceilings throughout the home feature beautiful decorative work, adding a touch of elegance to every room. Fresh interior paint enhances the bright and inviting atmosphere.Energy efficiency is a priority, with a radiant barrier in the attic to help keep the home cool. Major systems have been updated as well, with an A/C (2020) and water heater (2020). Additional garage and attic storage make organization a breeze.Outside, your private backyard oasis awaits, complete with a sparkling poolperfect for Floridas sunny days! The home is conveniently located near Hwy 60 and the fairgrounds, making commuting easy. Plus, youre just 5 minutes from the famous Strawberry Festival!Dont miss this incredible opportunity to own a move in ready home with top tier upgrades and an unbeatable location. Schedule your showing today!
Description
Welcome to 2905 Hammock Vista Court, a beautifully updated home in the heart of Plant City! This meticulously maintained property features a new roof (2022) and new fence (2022), ensuring peace of mind for years to come. The home is packed with stylish upgrades, including new baseboards, elegant crown molding throughout the main living area and primary bedroom, and a tray ceiling in the primary suite. A charming barn door separates the guest or in law wing, adding both privacy and character.Step into the updated kitchen, where you'll find new 42 inch cabinets, a stunning tile backsplash, under cabinet lighting, and plenty of storageperfect for any home chef. The ceilings throughout the home feature beautiful decorative work, adding a touch of elegance to every room. Fresh interior paint enhances the bright and inviting atmosphere.Energy efficiency is a priority, with a radiant barrier in the attic to help keep the home cool. Major systems have been updated as well, with an A/C (2020) and water heater (2020). Additional garage and attic storage make organization a breeze.Outside, your private backyard oasis awaits, complete with a sparkling poolperfect for Floridas sunny days! The home is conveniently located near Hwy 60 and the fairgrounds, making commuting easy. Plus, youre just 5 minutes from the famous Strawberry Festival!Dont miss this incredible opportunity to own a move in ready home with top tier upgrades and an unbeatable location. Schedule your showing today!
Payment Calculator
- Principal & Interest -
- Property Tax $
- Home Insurance $
- HOA Fees $
- Monthly -
For a Fast & FREE Mortgage Pre-Approval Apply Now
Apply Now
 Apply Now
Apply NowFeatures
Building and Construction
- Covered Spaces: 0.00
- Exterior Features: Irrigation System
- Fencing: Fenced, Vinyl
- Flooring: Luxury Vinyl
- Living Area: 2115.00
- Roof: Shingle
Land Information
- Lot Features: Conservation Area, Landscaped, Level, Street Dead-End, Paved
School Information
- High School: Plant City-HB
- Middle School: Tomlin-HB
- School Elementary: Walden Lake-HB
Garage and Parking
- Garage Spaces: 2.00
- Open Parking Spaces: 0.00
- Parking Features: Driveway, Garage Door Opener
Eco-Communities
- Pool Features: Auto Cleaner, Gunite, In Ground
- Water Source: Public
Utilities
- Carport Spaces: 0.00
- Cooling: Central Air
- Heating: Central, Electric
- Pets Allowed: Yes
- Sewer: Public Sewer
- Utilities: Cable Connected, Electricity Connected, Public, Sewer Connected, Water Connected
Finance and Tax Information
- Home Owners Association Fee Includes: Maintenance Grounds
- Home Owners Association Fee: 75.00
- Insurance Expense: 0.00
- Net Operating Income: 0.00
- Other Expense: 0.00
- Tax Year: 2024
Other Features
- Appliances: Dishwasher, Disposal, Dryer, Electric Water Heater, Exhaust Fan, Microwave, Range, Refrigerator, Washer
- Association Name: Diana Begley
- Country: US
- Furnished: Unfurnished
- Interior Features: Ceiling Fans(s), Crown Molding, Eat-in Kitchen, High Ceilings, Open Floorplan, Solid Surface Counters, Split Bedroom, Thermostat, Tray Ceiling(s), Vaulted Ceiling(s), Walk-In Closet(s), Window Treatments
- Legal Description: REPLAT WALDEN LAKE UNIT 37 PHASE ONE LOT 57 BLOCK 1
- Levels: One
- Area Major: 33566 - Plant City
- Occupant Type: Owner
- Parcel Number: P-07-29-22-5NY-000001-00057.0
- Possession: Close of Escrow
- Style: Ranch
- Views: 27
- Zoning Code: PD
Nearby Subdivisions
Alterra
Country Hills
Eastridge Preserve Sub
Fallow Field Platted Sub
Replat Walden Lake
The Paddocks Ph Ii
Trapnell Oaks Platted Sub
Unplatted
Walden Lake
Walden Lake 37 Ph Two
Walden Lake Aston Woods
Walden Lake Fairway Estates
Walden Lake Ph A Un 332
Walden Lake The Paddocks
Walden Lake Un 333
Walden Reserve
Westbrook
Whispering Woods Ph 1
Wilder Trace
Contact Info

- Trudi Geniale, Broker
- Tropic Shores Realty
- Mobile: 619.578.1100
- Fax: 800.541.3688
- trudigen@live.com



