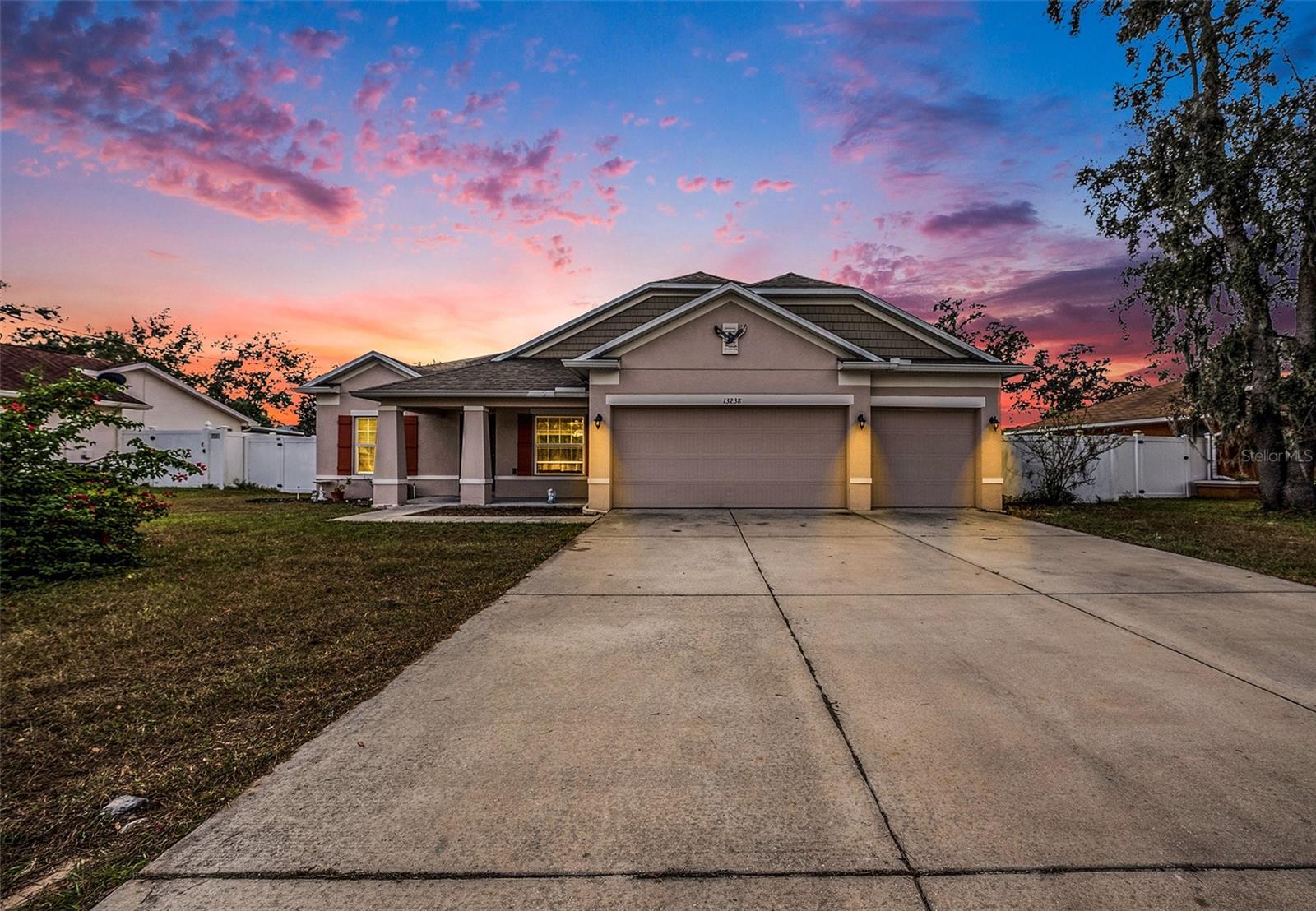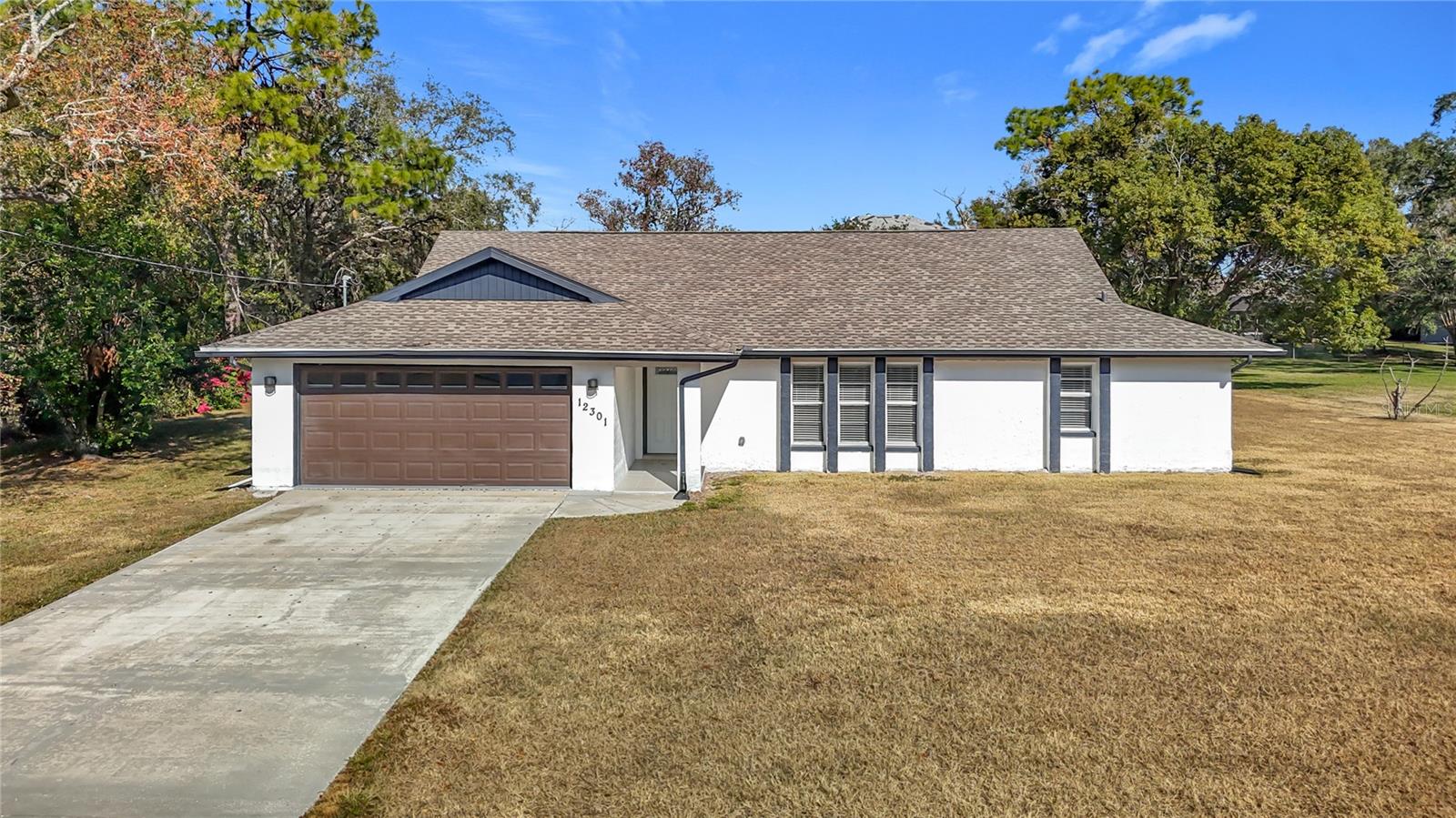11242 Riddle Drive, Spring Hill, FL 34609
Property Photos

Would you like to sell your home before you purchase this one?
Priced at Only: $405,000
For more Information Call:
Address: 11242 Riddle Drive, Spring Hill, FL 34609
Property Location and Similar Properties
- MLS#: 2238198 ( Residential )
- Street Address: 11242 Riddle Drive
- Viewed: 106
- Price: $405,000
- Price sqft: $187
- Waterfront: No
- Year Built: 1991
- Bldg sqft: 2167
- Bedrooms: 3
- Total Baths: 3
- Full Baths: 3
- Garage / Parking Spaces: 2
- Additional Information
- Geolocation: 28 / -83
- County: HERNANDO
- City: Spring Hill
- Zipcode: 34609
- Subdivision: Spring Hill Unit 9
- Elementary School: JD Floyd
- Middle School: Powell
- High School: Springstead
- Provided by: Southern Coast to Country Rlty

- DMCA Notice
-
DescriptionMust see this completely remodeled 3 bedroom, 3 bath, 2 car garage home. Features split bedroom floor plan with luxury vinyl plank flooring, led recessed lighting fixtures, 6 panel doors, switches, ceiling fans & thermal pane windows throughout. Newer eat in kitchen with breakfast bar including kitchen cabinets, quartz countertops, brushed nickel fixtures, shiplap backsplash, & stainless steel appliances. Large master suite with separate sitting area & walk in closet. Master bath includes jetted garden tub, separate shower, newer custom double sink vanity, water closets, shiplap accent wall & brushed nickel fixtures. Newer vanities, water closets & brushed nickel fixtures in 2nd & 3rd baths. Inside laundry room, oversized 2 car garage with door opener, newer a/c system (2016), newer roof (2008), septic pumped (06 28 2020) & freshly painted interior & exterior. Living room with vaulted ceilings & sliding glass doors out to screened in lanai with skylights, ceiling fan & steps leading down to your nicely landscaped backyard oasis. Centrally located near schools, shopping, restaurants, theaters and hospitals. Just minutes to the suncoast parkway for a quick commute to tampa & less than 2 hours to orlando attractions.
Payment Calculator
- Principal & Interest -
- Property Tax $
- Home Insurance $
- HOA Fees $
- Monthly -
Features
Building and Construction
- Fencing: Vinyl, Wrought Iron
- Flooring: Vinyl
- Roof: Shingle
School Information
- High School: Springstead
- Middle School: Powell
- School Elementary: JD Floyd
Garage and Parking
- Parking Features: Attached, Garage Door Opener
Eco-Communities
- Water Source: Public
Utilities
- Cooling: Central Air, Electric
- Heating: Central, Electric
- Road Frontage Type: Other
- Sewer: Private Sewer
- Utilities: Cable Available
Finance and Tax Information
- Tax Year: 2023
Other Features
- Appliances: Dishwasher, Electric Oven, Refrigerator
- Interior Features: Breakfast Bar, Ceiling Fan(s), Double Vanity, Entrance Foyer, Open Floorplan, Primary Bathroom - Shower No Tub, Primary Bathroom -Tub with Separate Shower, Skylight(s), Vaulted Ceiling(s), Walk-In Closet(s), Split Plan
- Legal Description: SPRING HILL UNIT 9 BLK 590 LOT 13
- Levels: One
- Parcel Number: R3232317509005900130
- Style: Ranch
- Views: 106
- Zoning Code: PDP
Similar Properties
Nearby Subdivisions
Anderson Snow Estates
Avalon
B - S Sub In S 3/4 Unrec
Barony Woods Phase 1
Barony Woods Phase 3
Caldera
Crown Pointe
East Linden Est Un 1
East Linden Est Un 4
Hernando Highlands Unrec
Isle Of Avalon
Isles Of Avalon
Not On List
Oaks (the) Unit 3
Oaks (the) Unit 4
Padrons West Linden Estates
Pardons West Linden Estates
Park Ridge Villas
Pine Bluff
Preston Hollow
Pristine Place Ph 1
Pristine Place Ph 4
Pristine Place Phase 1
Pristine Place Phase 2
Pristine Place Phase 3
Pristine Place Phase 6
Rainbow Woods
Sand Ridge
Sand Ridge Ph 2
Silverthorn Ph 1
Silverthorn Ph 2b
Silverthorn Ph 3
Silverthorn Ph 4 Sterling Run
Silverthorn Ph 4a
Spring Hill
Spring Hill 2nd Replat Of
Spring Hill Commons
Spring Hill Unit 1
Spring Hill Unit 10
Spring Hill Unit 11
Spring Hill Unit 12
Spring Hill Unit 13
Spring Hill Unit 14
Spring Hill Unit 15
Spring Hill Unit 16
Spring Hill Unit 18
Spring Hill Unit 18 Repl 2
Spring Hill Unit 20
Spring Hill Unit 24
Spring Hill Unit 6
Spring Hill Unit 9
Sterling Hill
Sterling Hill Ph 1a
Sterling Hill Ph1a
Sterling Hill Ph2a
Sterling Hill Ph2b
Sterling Hills Ph3 Un1
Sunset Landing
The Isle Of Avalon East Verano
The Oaks
Verano Ph 1
Villages Of Avalon
Villagesavalon Ph Iv
Wellington At Seven Hills Ph 2
Wellington At Seven Hills Ph 3
Wellington At Seven Hills Ph 4
Wellington At Seven Hills Ph 7
Wellington At Seven Hills Ph 9
Wellington At Seven Hills Ph10
Wellington At Seven Hills Ph5a
Wellington At Seven Hills Ph5c
Wellington At Seven Hills Ph8
Wellington At Seven Hills Ph9

- Trudi Geniale, Broker
- Tropic Shores Realty
- Mobile: 619.578.1100
- Fax: 800.541.3688
- trudigen@live.com





















































































