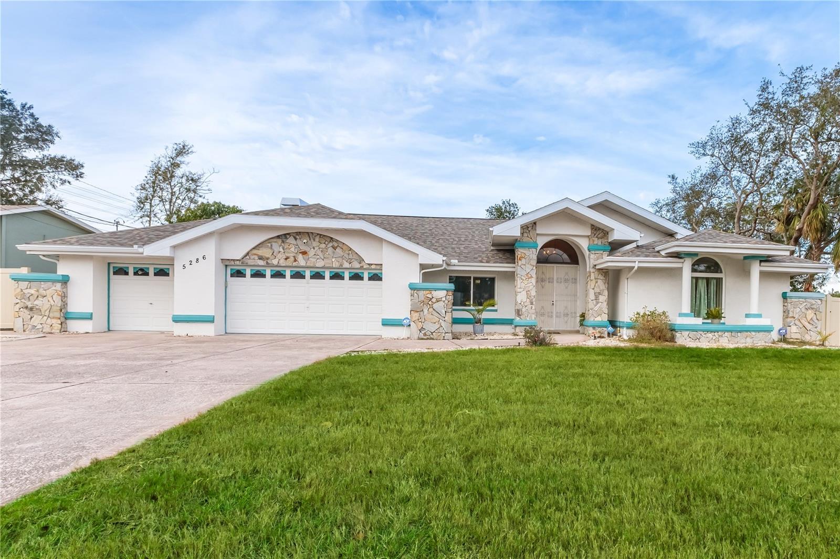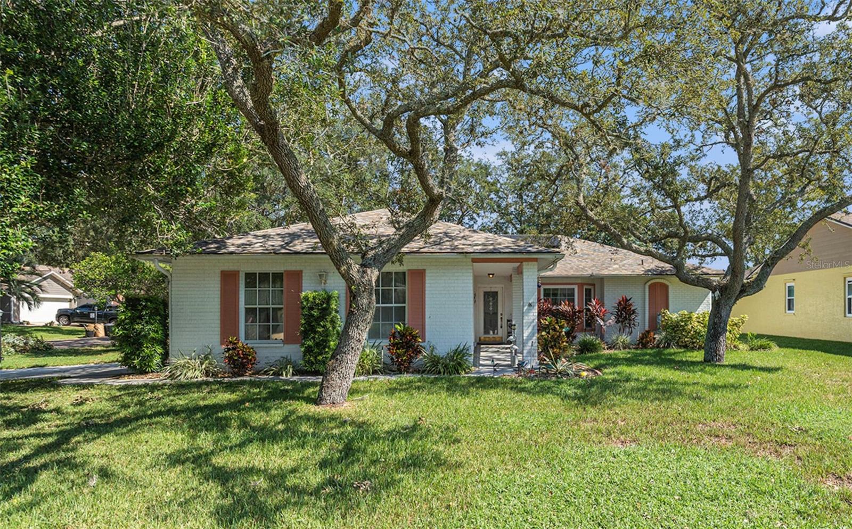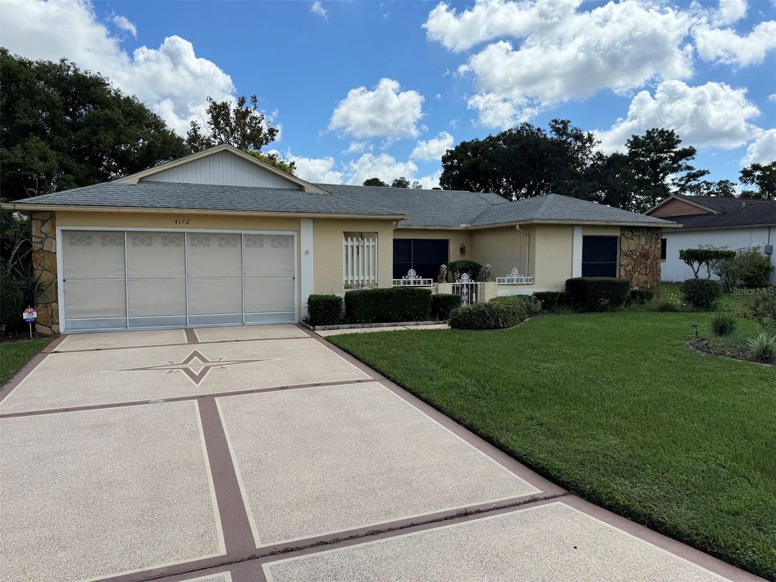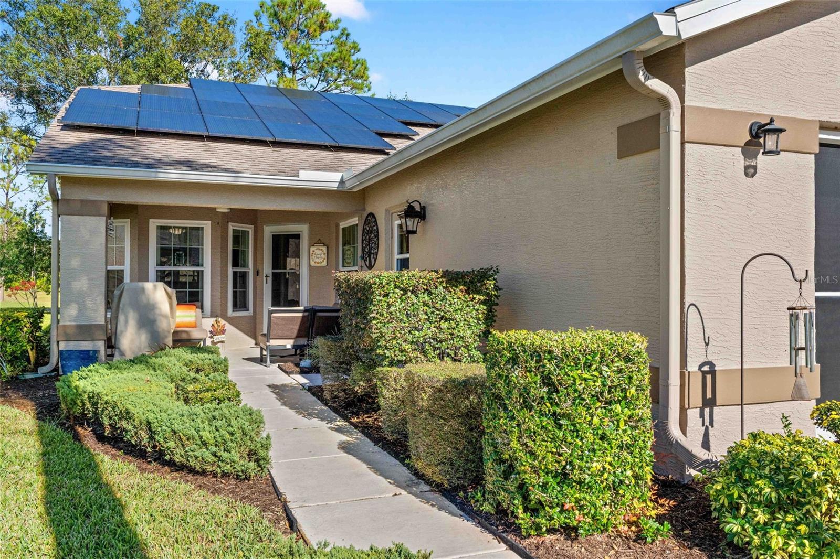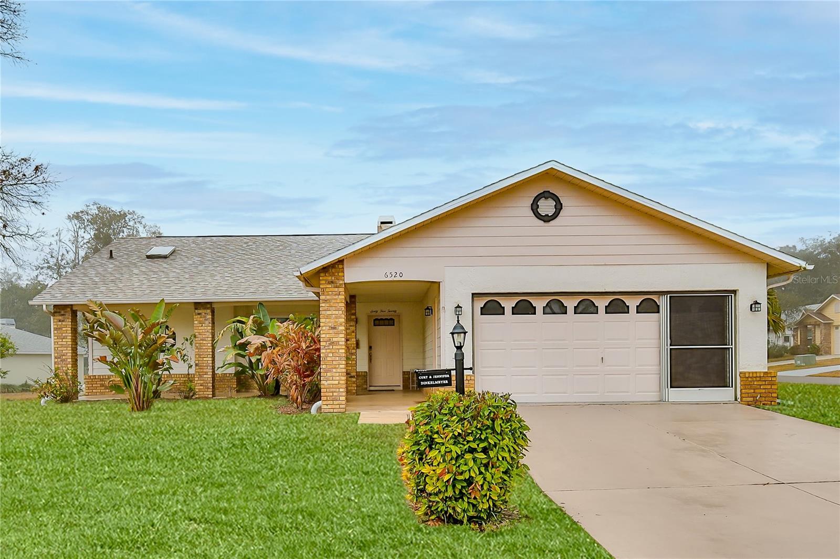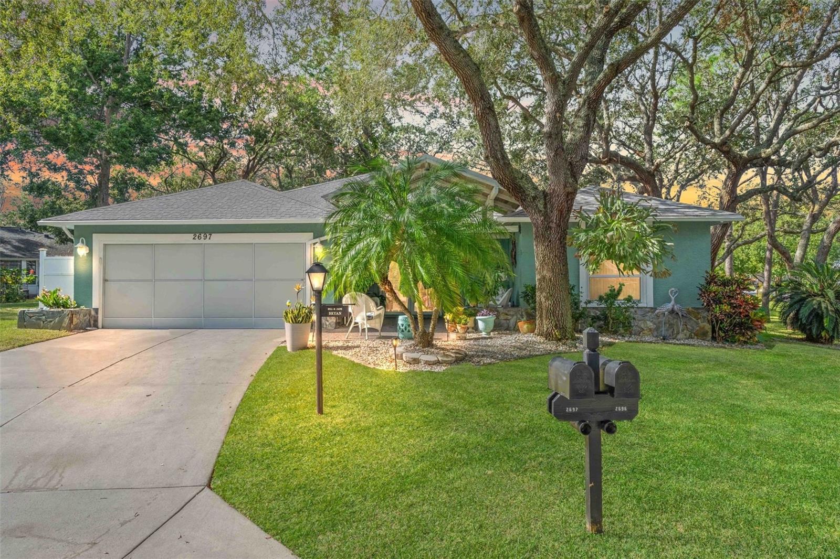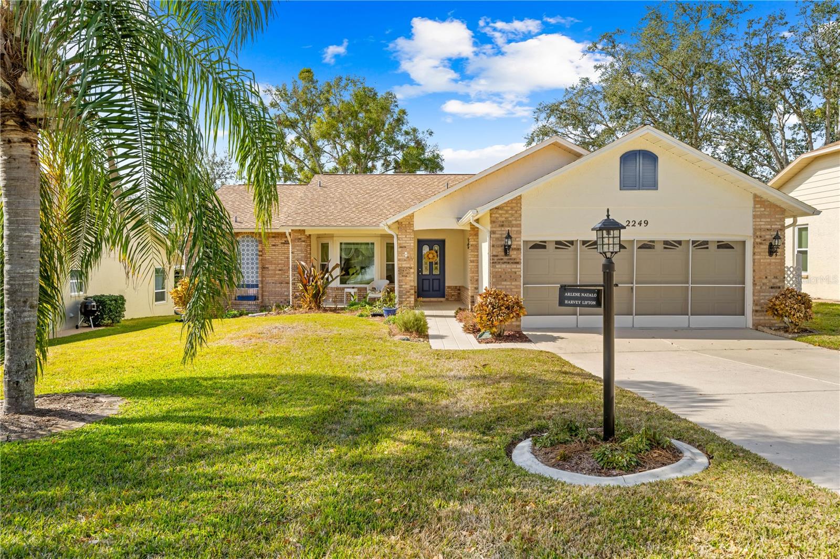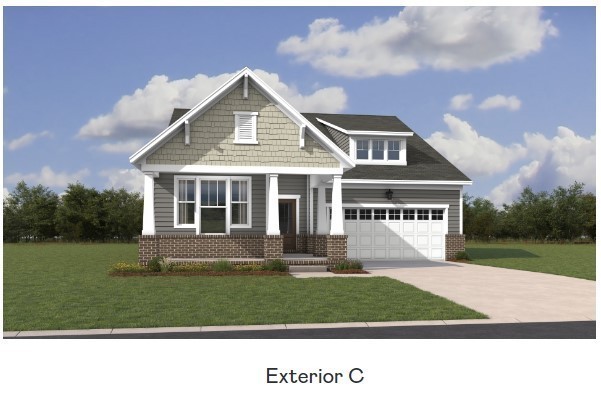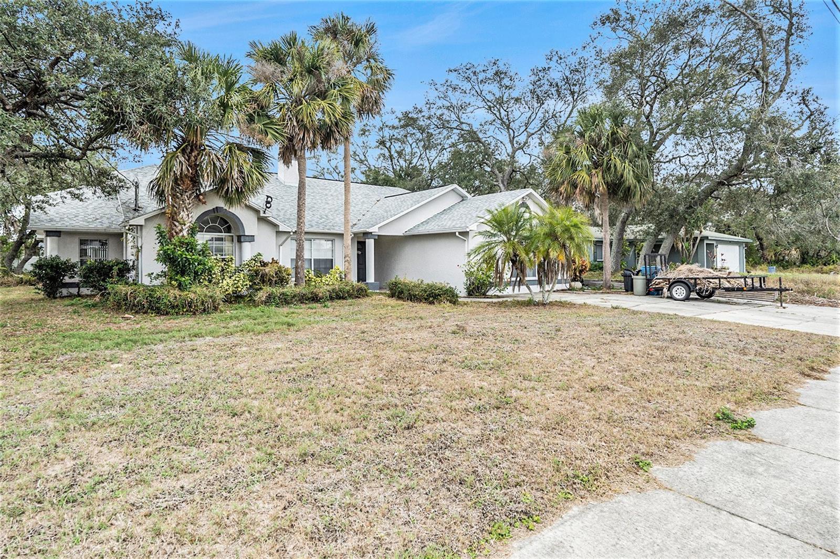7431 Meadow Brook Lane, Spring Hill, FL 34606
Property Photos

Would you like to sell your home before you purchase this one?
Priced at Only: $370,000
For more Information Call:
Address: 7431 Meadow Brook Lane, Spring Hill, FL 34606
Property Location and Similar Properties
- MLS#: 2240719 ( Residential )
- Street Address: 7431 Meadow Brook Lane
- Viewed: 304
- Price: $370,000
- Price sqft: $239
- Waterfront: No
- Year Built: 1993
- Bldg sqft: 1545
- Bedrooms: 2
- Total Baths: 2
- Full Baths: 2
- Garage / Parking Spaces: 2
- Additional Information
- Geolocation: 28 / -83
- County: HERNANDO
- City: Spring Hill
- Zipcode: 34606
- Subdivision: Timber Pines Tr 45
- Elementary School: Explorer K
- Middle School: Explorer K
- High School: Weeki Wachee
- Provided by: Tropic Shores Realty LLC

- DMCA Notice
-
DescriptionEnd unit pet friendly villa. Completely furnished including the golf cart. Updated magnolia floor plan offers you in addition to the formal living room and dining room there is a family room off of the kitchen and an extended room off of the dining room for an office or den. Updated kitchen with solid stone countertops and easy close cabinets. The owner had the lanai enclosed for additional heated and cooled living space. The new back outdoor patio with French doors allows you plenty of space for entertaining and grilling. The roof shingles were replaced in 2010 and the HVAC system is a new 2021 with 7 years of warranty left on the system. The inside laundry room offers plenty of storage space with a new washer just being installed. The seller is offering an assumable mortgage at the attractive interest rate of 2.25%. The principal balance is approximately 163,000.00., with just under 26 years remaining. Consult with the lender on instructions for assuming the mortgage. Timber Pines is a 55+ resort community offering 4 golf courses, new pickleball courts, 2 community pools w/hot tubs, 2 putting greens, 2 pro shops, a multimillion dollar fitness center, bocce, tennis, a full time restaurant, and a performing arts center. High speed internet and cable are included in our low 314.00 monthly HOA. payment.
Payment Calculator
- Principal & Interest -
- Property Tax $
- Home Insurance $
- HOA Fees $
- Monthly -
For a Fast & FREE Mortgage Pre-Approval Apply Now
Apply Now
 Apply Now
Apply NowFeatures
Building and Construction
- Flooring: Tile, Vinyl
- Roof: Shingle
Land Information
- Lot Features: Other
School Information
- High School: Weeki Wachee
- Middle School: Explorer K-8
- School Elementary: Explorer K-8
Garage and Parking
- Parking Features: Attached, Garage Door Opener
Eco-Communities
- Water Source: Public
Utilities
- Cooling: Central Air, Electric
- Heating: Central, Electric
- Road Frontage Type: Private Road
- Sewer: Public Sewer
- Utilities: Cable Available, Electricity Available
Amenities
- Association Amenities: Clubhouse, Gated, Golf Course, Pool, Security, Spa/Hot Tub, Tennis Court(s), Other
Finance and Tax Information
- Home Owners Association Fee Includes: Cable TV, Maintenance Grounds, Security, Other
- Home Owners Association Fee: 314
- Tax Year: 2023
Other Features
- Appliances: Dishwasher, Disposal, Dryer, Electric Oven, Microwave, Refrigerator, Washer
- Furnished: Furnished
- Interior Features: Double Vanity, Kitchen Island, Open Floorplan, Primary Bathroom - Shower No Tub, Primary Downstairs, Vaulted Ceiling(s), Walk-In Closet(s)
- Legal Description: Timber Pines Tract 45 Lot 29
- Parcel Number: 01236503
- Style: Ranch, Villa
- Views: 304
- Zoning Code: PDP
Similar Properties
Nearby Subdivisions
Berkeley Manor
Berkeley Manor Blks 19 And 20
Berkeley Manor Unit 4 Ph 2
Forest Oaks
Forest Oaks Unit 1
Forest Oaks Unit 4
Lakeview Estates Rep
Lakeview Estates Replat
Not On List
Spring Hill
Spring Hill Un 2
Spring Hill Unit 1
Spring Hill Unit 1 Repl 2
Spring Hill Unit 12
Spring Hill Unit 16
Spring Hill Unit 2
Spring Hill Unit 21
Spring Hill Unit 22
Spring Hill Unit 23
Spring Hill Unit 25
Spring Hill Unit 26
Spring Hill Unit 3
Spring Hill Unit 4
Spring Hill Unit 5
Spring Hill Unit 6
Spring Hill Unit 7
Timber Hills Plaza Ph 1
Timber Pines
Timber Pines Pn Gr Vl Tr 6 1a
Timber Pines Tr 11 Un 1
Timber Pines Tr 11 Un 2
Timber Pines Tr 13 Un 1b
Timber Pines Tr 13 Un 2a
Timber Pines Tr 16 Un 1
Timber Pines Tr 16 Un 2
Timber Pines Tr 19 Un 1
Timber Pines Tr 2 Un 1
Timber Pines Tr 2 Un 2
Timber Pines Tr 21 Un 1
Timber Pines Tr 21 Un 2
Timber Pines Tr 21 Un 3
Timber Pines Tr 22 Un 1
Timber Pines Tr 22 Un 2
Timber Pines Tr 24
Timber Pines Tr 25
Timber Pines Tr 26 Ph 1
Timber Pines Tr 27
Timber Pines Tr 28
Timber Pines Tr 32
Timber Pines Tr 33 Ph 1
Timber Pines Tr 33 Ph 2
Timber Pines Tr 35
Timber Pines Tr 37
Timber Pines Tr 39
Timber Pines Tr 40
Timber Pines Tr 45
Timber Pines Tr 46 Ph 1
Timber Pines Tr 47 Un 1
Timber Pines Tr 48
Timber Pines Tr 5 Un 1
Timber Pines Tr 53
Timber Pines Tr 54
Timber Pines Tr 55
Timber Pines Tr 55 Replat
Timber Pines Tr 58
Timber Pines Tr 60-61 U1 Repl2
Timber Pines Tr 61 Un 3 Ph1 Rp
Timber Pines Tr 8 Un 2a - 3
Timber Pines Tr 9a
Tmbr Pines Pn Gr Vl
Weeki Wachee Acres Add
Weeki Wachee Acres Add Un 1
Weeki Wachee Acres Unit 1
Weeki Wachee Acres Unit 3
Weeki Wachee Heights Unit 1
Weeki Wachee Hills Unit 1
Weeki Wachee Woodlands
Weeki Wachee Woodlands Un 1

- Trudi Geniale, Broker
- Tropic Shores Realty
- Mobile: 619.578.1100
- Fax: 800.541.3688
- trudigen@live.com










































































